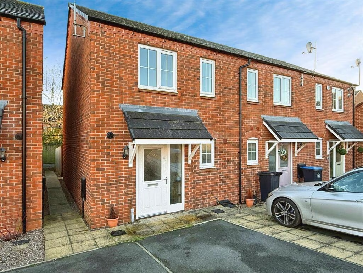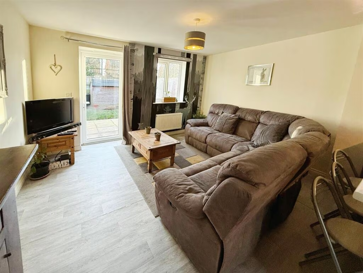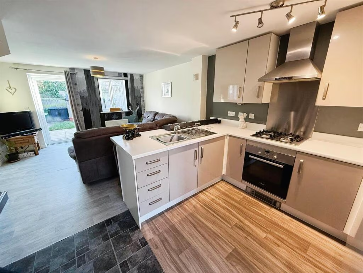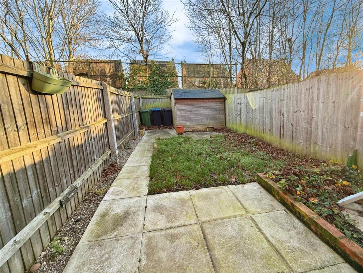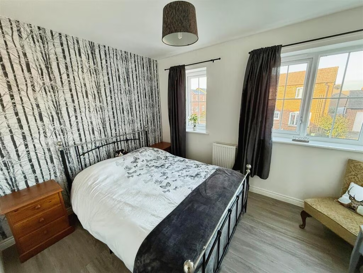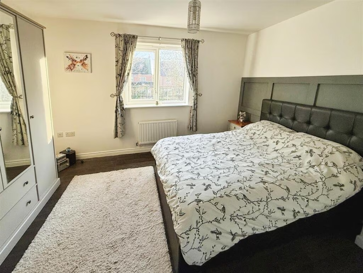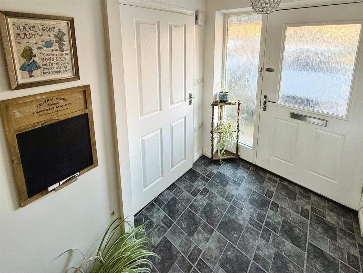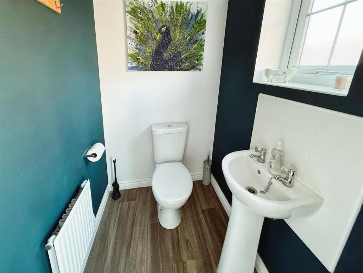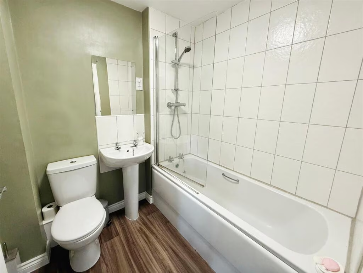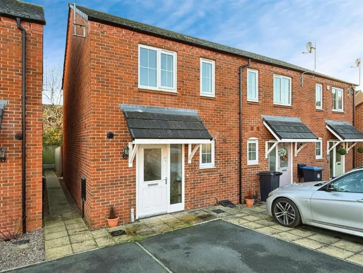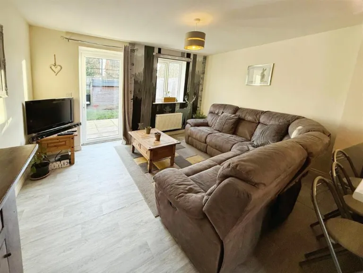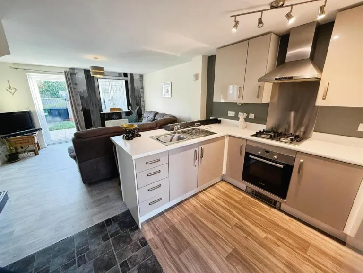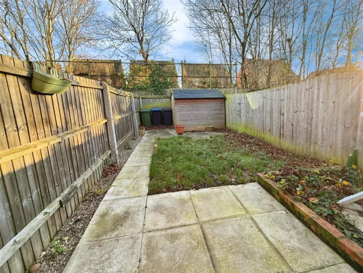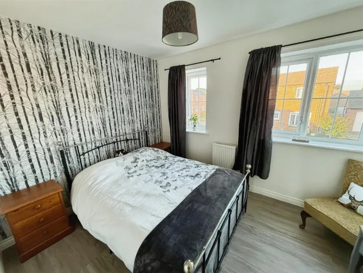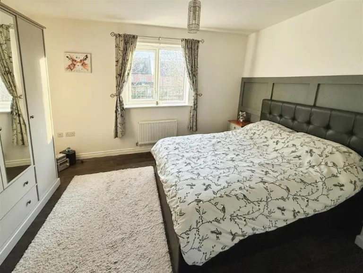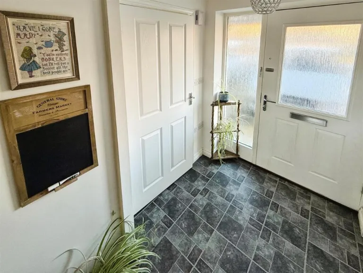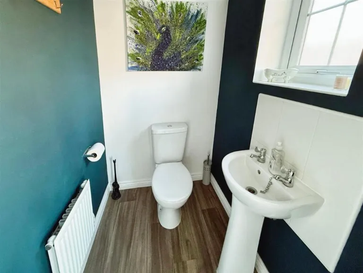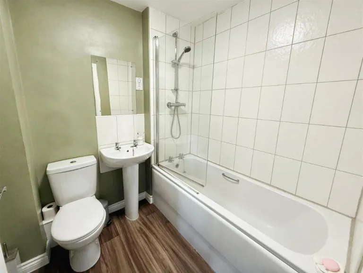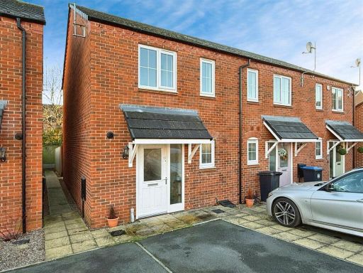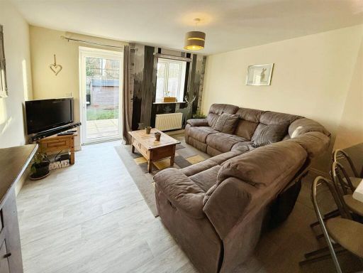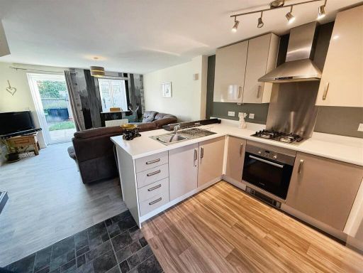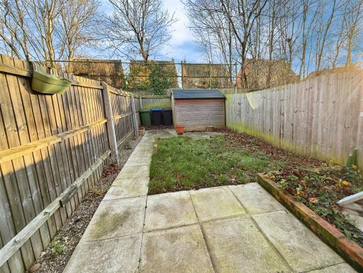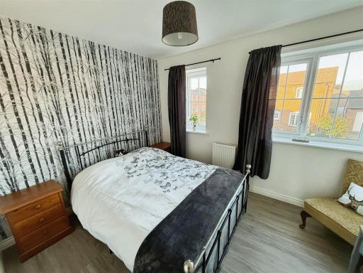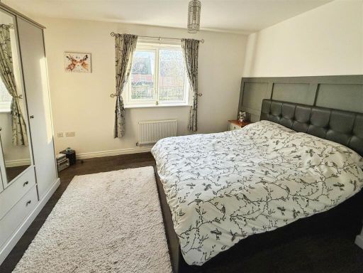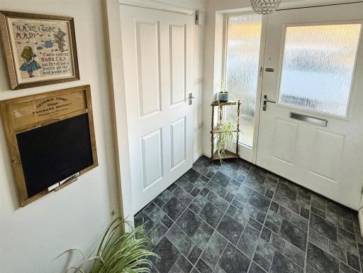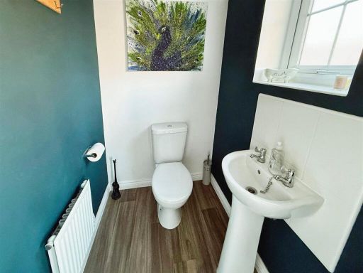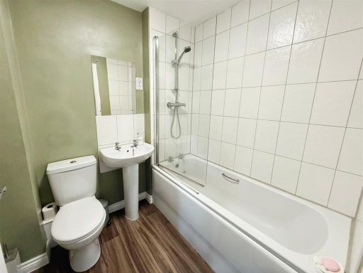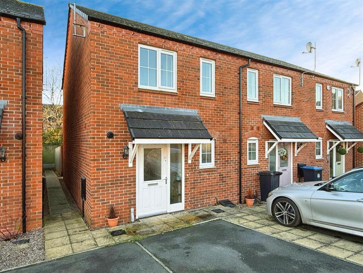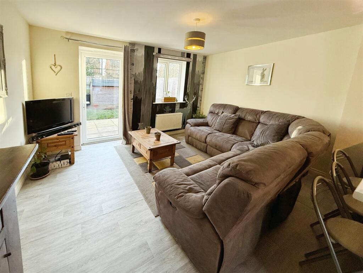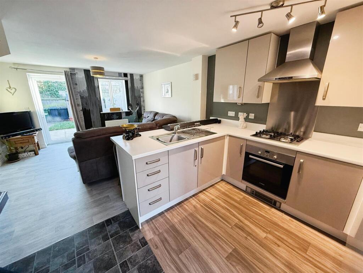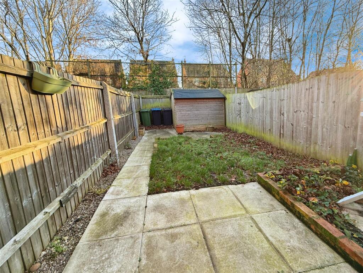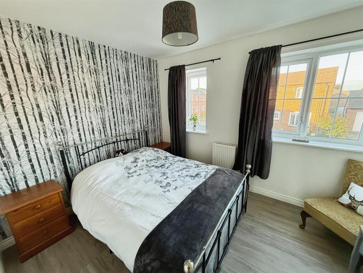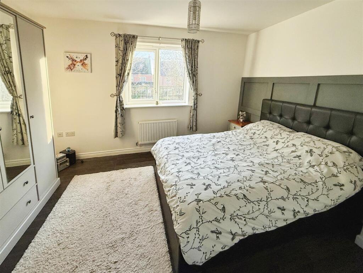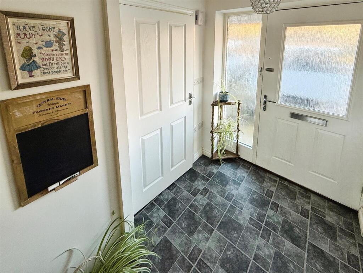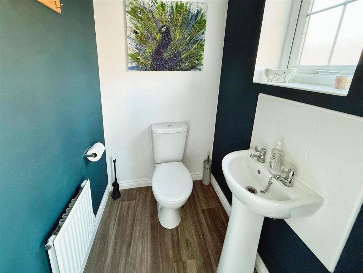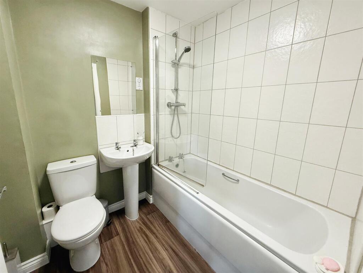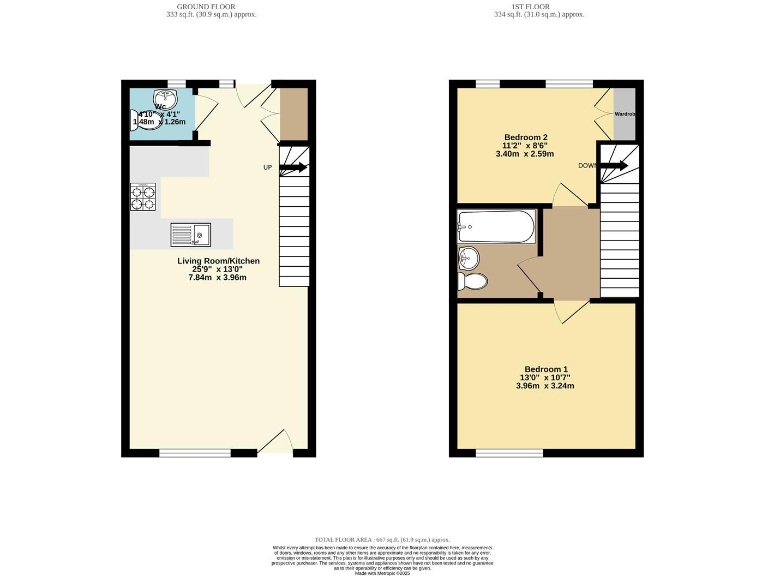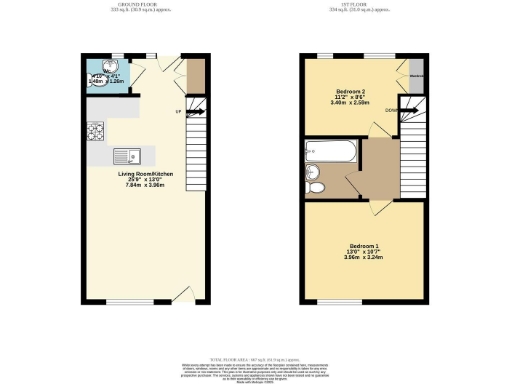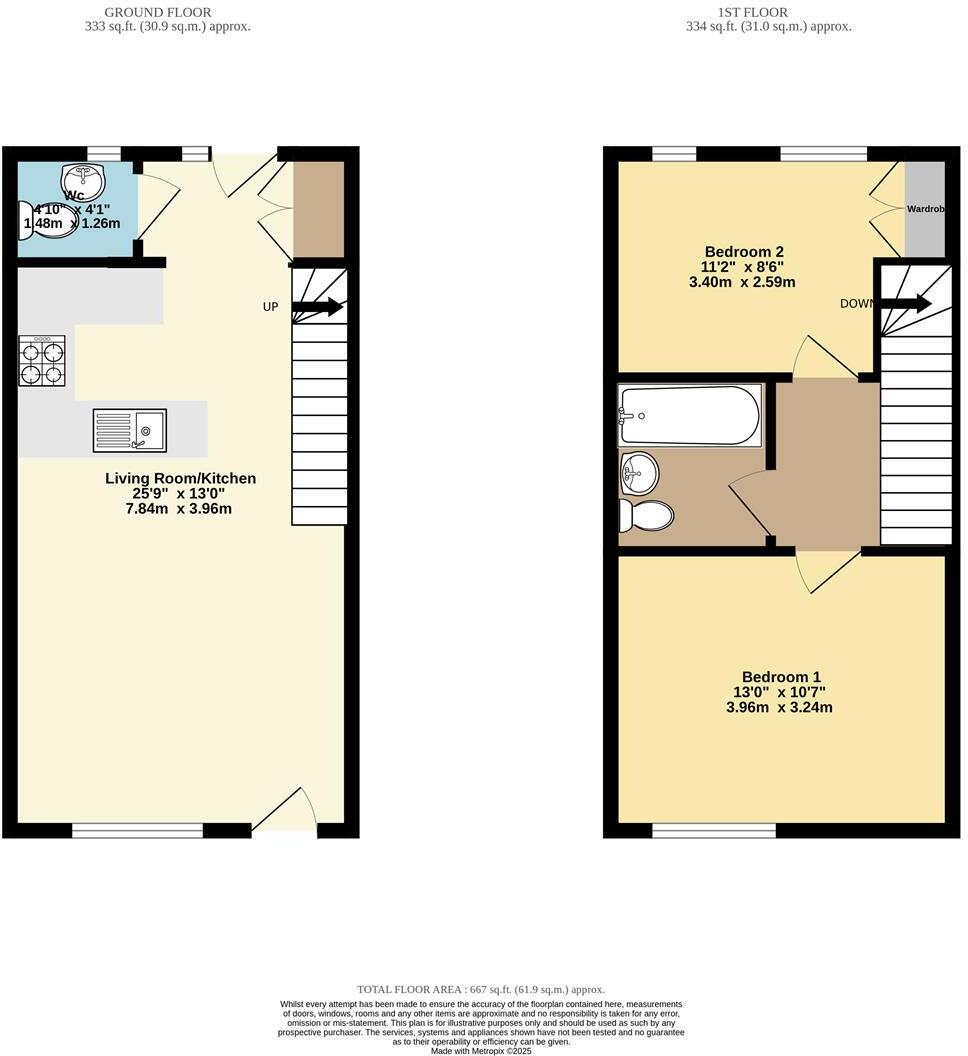Summary - 41, Russet Way, Bidford-on-Avon, ALCESTER B50 4QN
2 bed 1 bath End of Terrace
Compact, modern two-bed home with private garden and parking in Bidford-on-Avon.
Freehold, chain-free modern end-of-terrace
Open-plan living room and fitted kitchen with appliances
Full-width main bedroom provides extra space
Guest bedroom with built-in wardrobe
Ground-floor vestibule with utility cupboard and cloakroom
Single bathroom upstairs (bath with shower over)
One off-street parking space; gated side access to garden
Compact overall size (~678 sq ft) — limited storage
This modern end-of-terrace house in Bidford-on-Avon offers an efficient, low-maintenance layout ideal for first-time buyers or small families. The ground floor provides an open-plan living room and kitchen with integrated oven, hob, extractor and fridge/freezer, plus a vestibule with a useful utility cupboard and guest cloakroom.
Upstairs, the full-width main bedroom gives a sense of space, accompanied by a second bedroom with a built-in wardrobe and a central bathroom with a white suite and shower over the bath. Gas central heating and uPVC double glazing keep running costs reasonable, and the property is offered chain free on a freehold title.
Outside, there is one off-street parking space to the front and gated side access to an enclosed private garden to the rear — a manageable outdoor area for low-maintenance gardening or seating. The house sits in a prosperous, small-town fringe setting with fast broadband and good local schools, including an Outstanding secondary within reach.
Considerations: the home is modest in overall size (approximately 678 sq ft) and has a single family bathroom, so it will suit buyers seeking a compact, economical home rather than larger households or those needing multiple bathrooms. Parking is limited to one space.
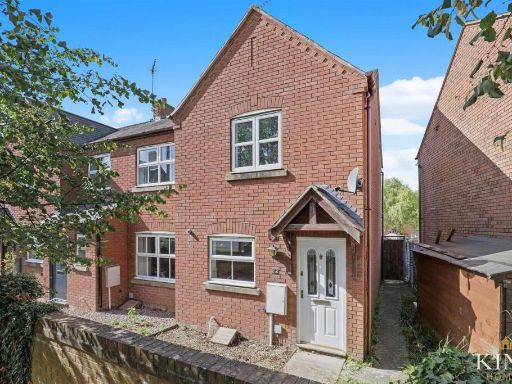 2 bedroom end of terrace house for sale in The Poplars, Bidford-On-Avon, Alcester, B50 — £210,000 • 2 bed • 2 bath • 634 ft²
2 bedroom end of terrace house for sale in The Poplars, Bidford-On-Avon, Alcester, B50 — £210,000 • 2 bed • 2 bath • 634 ft²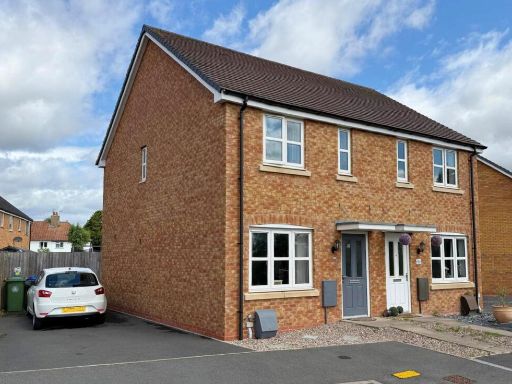 2 bedroom semi-detached house for sale in Avon Way, Bidford-on-Avon, Alcester, B50 — £250,000 • 2 bed • 1 bath • 516 ft²
2 bedroom semi-detached house for sale in Avon Way, Bidford-on-Avon, Alcester, B50 — £250,000 • 2 bed • 1 bath • 516 ft²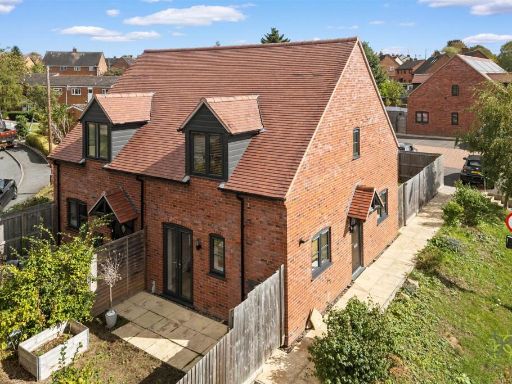 2 bedroom semi-detached house for sale in Blamore Rise, Bidford-On-Avon, Alcester, B50 — £260,000 • 2 bed • 1 bath • 746 ft²
2 bedroom semi-detached house for sale in Blamore Rise, Bidford-On-Avon, Alcester, B50 — £260,000 • 2 bed • 1 bath • 746 ft²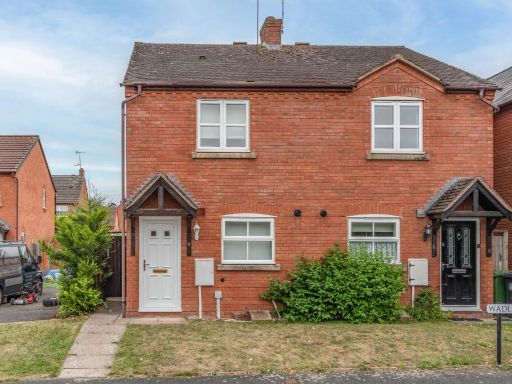 2 bedroom semi-detached house for sale in Wadleys Close, Bidford-on-Avon, Alcester, Warwickshire, B50 — £230,000 • 2 bed • 1 bath • 638 ft²
2 bedroom semi-detached house for sale in Wadleys Close, Bidford-on-Avon, Alcester, Warwickshire, B50 — £230,000 • 2 bed • 1 bath • 638 ft²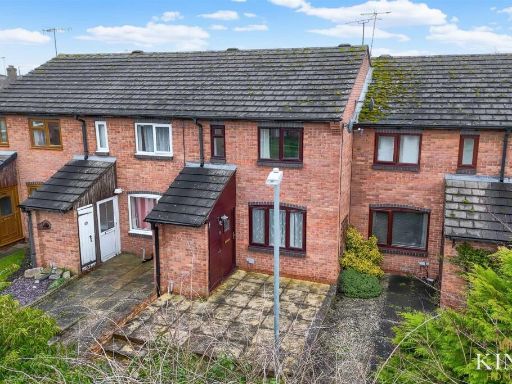 2 bedroom terraced house for sale in Saxonfields, Bidford-On-Avon, Alcester, B50 — £180,000 • 2 bed • 1 bath • 484 ft²
2 bedroom terraced house for sale in Saxonfields, Bidford-On-Avon, Alcester, B50 — £180,000 • 2 bed • 1 bath • 484 ft²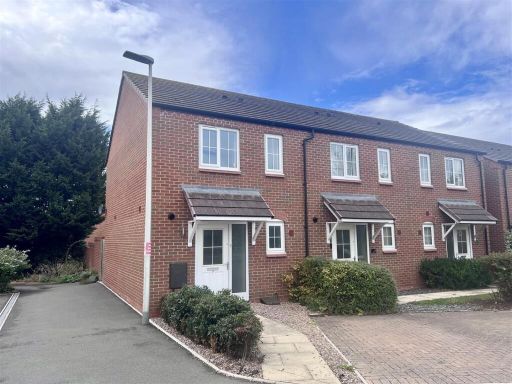 2 bedroom end of terrace house for sale in Oak Place, Bidford-On-Avon, Alcester, B50 — £250,000 • 2 bed • 1 bath • 676 ft²
2 bedroom end of terrace house for sale in Oak Place, Bidford-On-Avon, Alcester, B50 — £250,000 • 2 bed • 1 bath • 676 ft²