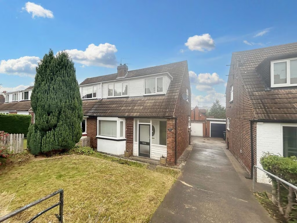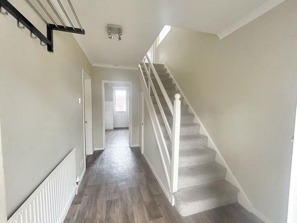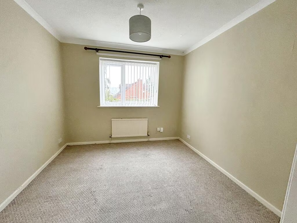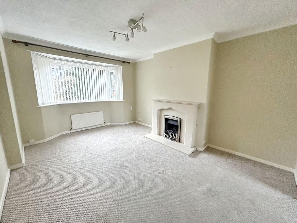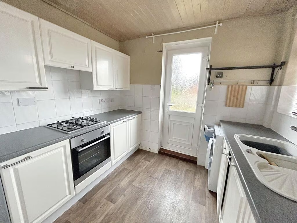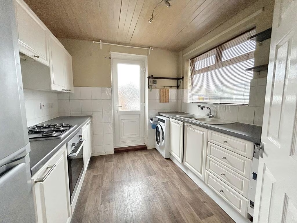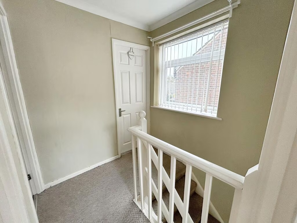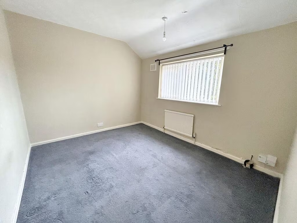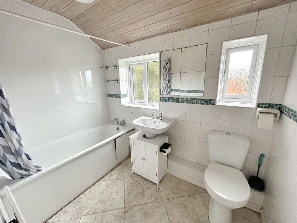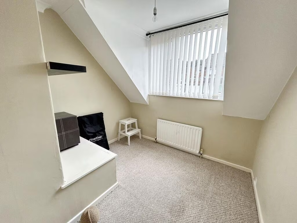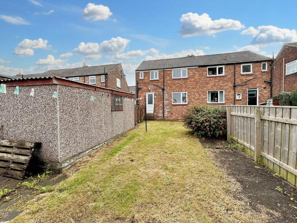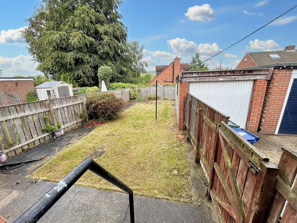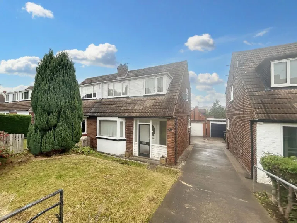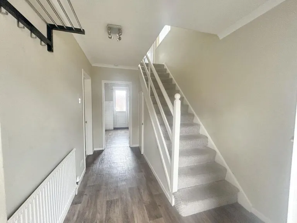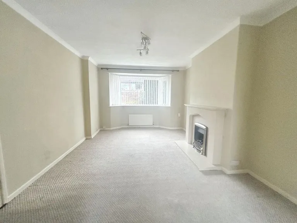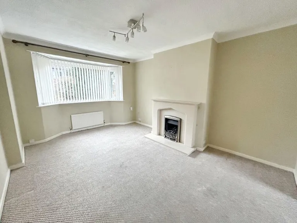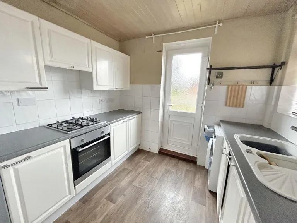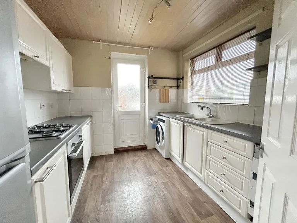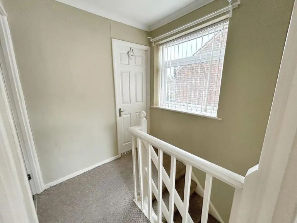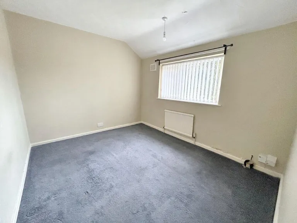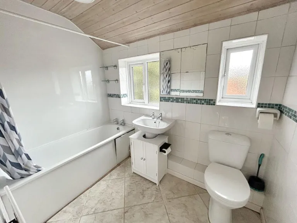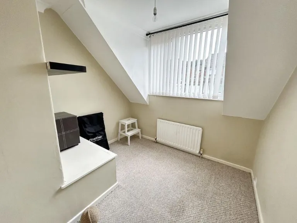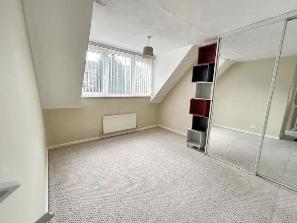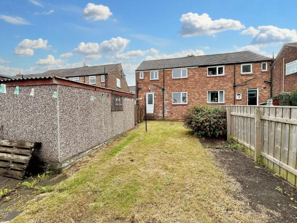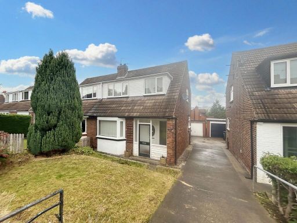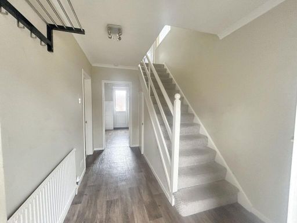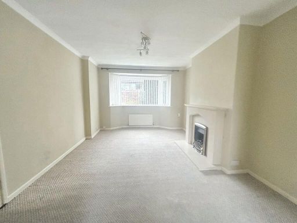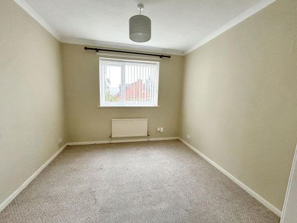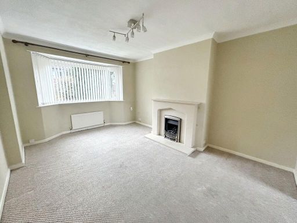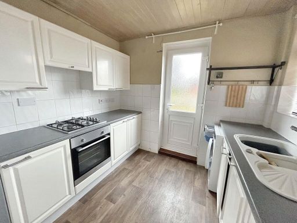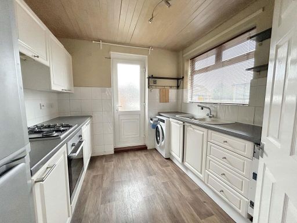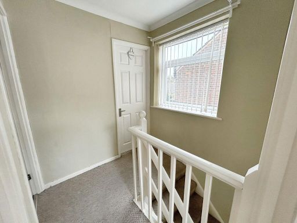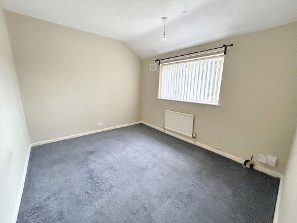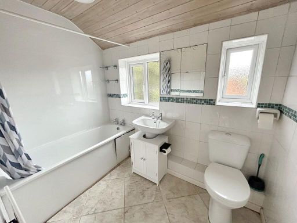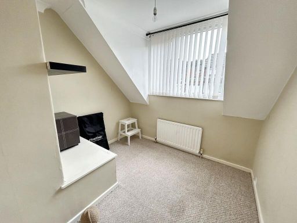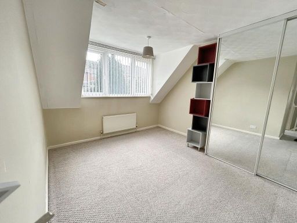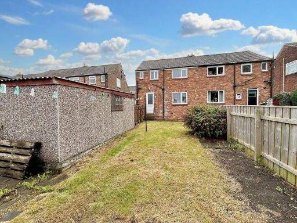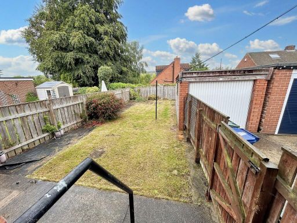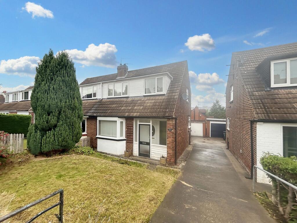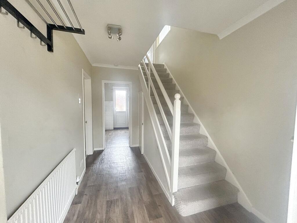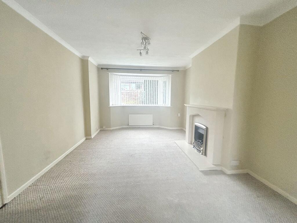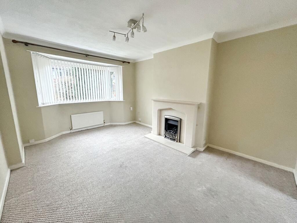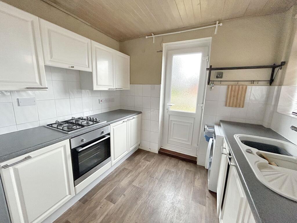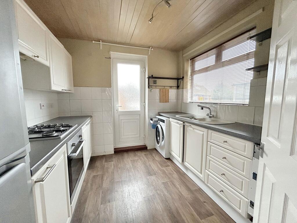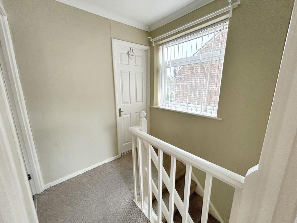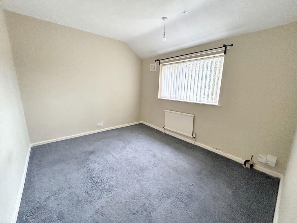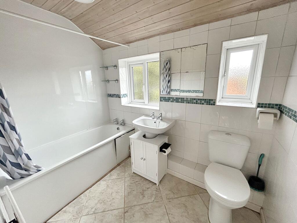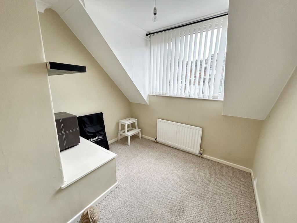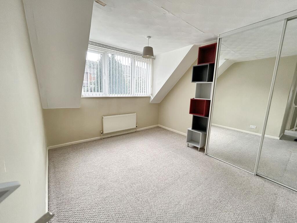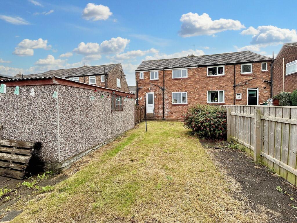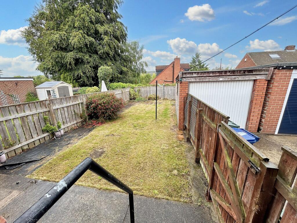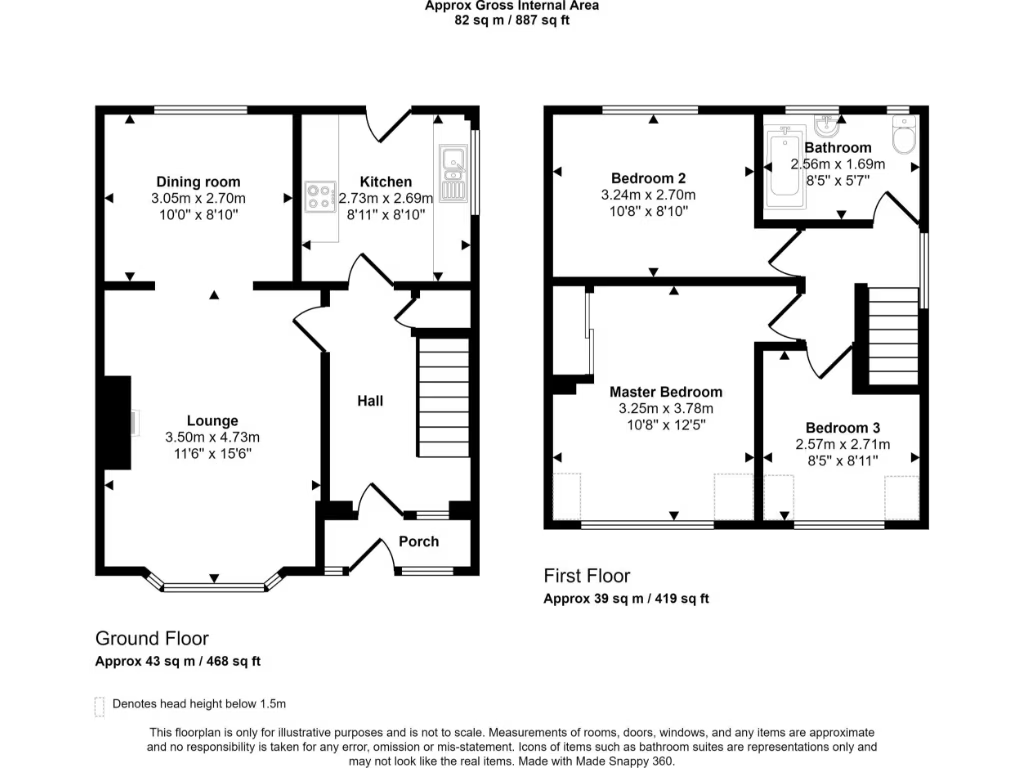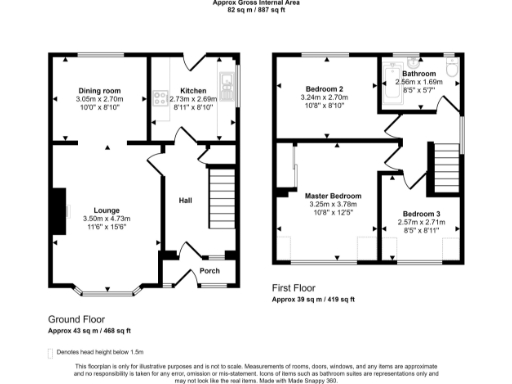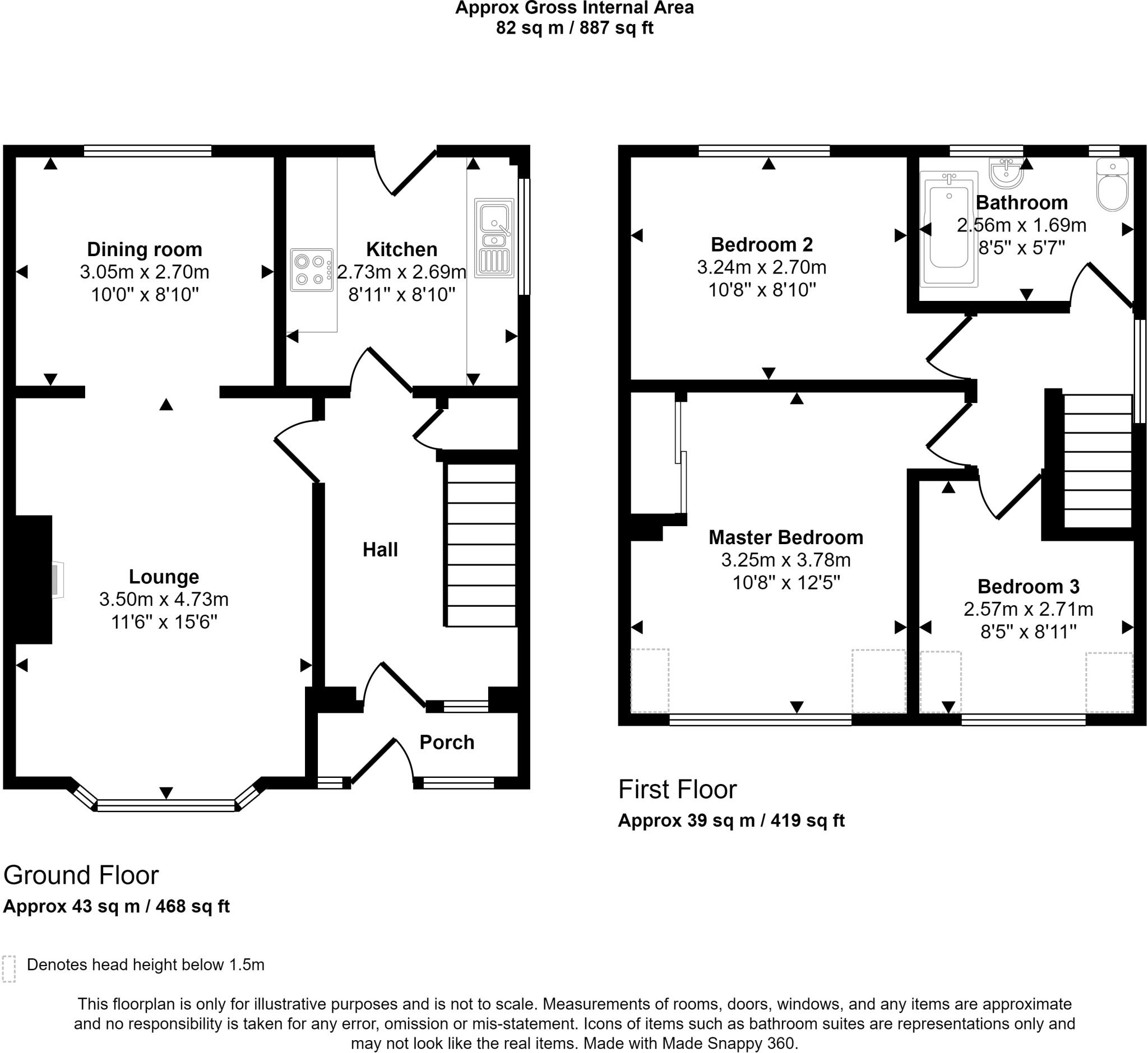Summary - 22 PARKLAND BLAYDON-ON-TYNE NE21 4LJ
3 bed 1 bath Semi-Detached
Three-bedroom semi with garage and gardens — ideal for families seeking practical living in Blaydon.
Three bedrooms with conventional upstairs layout
This three-bedroom semi-detached house in Parkland, Blaydon offers straightforward family living on an average-sized 887 sqft footprint. The property includes a detached garage, driveway parking and gardens to the front and rear, providing practical outdoor space and storage. Double glazing and a mains gas boiler with radiators give reasonable thermal comfort, while fast broadband and good local transport links suit home working and commuting.
Internally the layout is conventional: entrance porch and hallway, a lounge-dining room and a functional kitchen on the ground floor, with three bedrooms and a single family bathroom upstairs. The master bedroom is the largest room; the other two rooms work well as children’s bedrooms, a home office or guest rooms. The house sits on a decent plot within a comfortable suburban setting and benefits from nearby highly rated primary and secondary schools.
Important buyer notes: the property will be sold at auction, so purchasers should be prepared for the auction timetable and terms. There is only one bathroom, and the house is of mid-20th-century construction (c.1967–75) with average overall size — sensible buyers may want to budget for typical updating or personalization. No flood risk is recorded and the tenure is freehold.
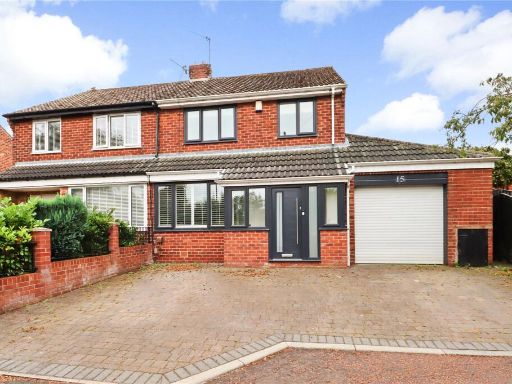 3 bedroom semi-detached house for sale in Fairway, Stella, Blaydon, NE21 — £230,000 • 3 bed • 1 bath • 1176 ft²
3 bedroom semi-detached house for sale in Fairway, Stella, Blaydon, NE21 — £230,000 • 3 bed • 1 bath • 1176 ft²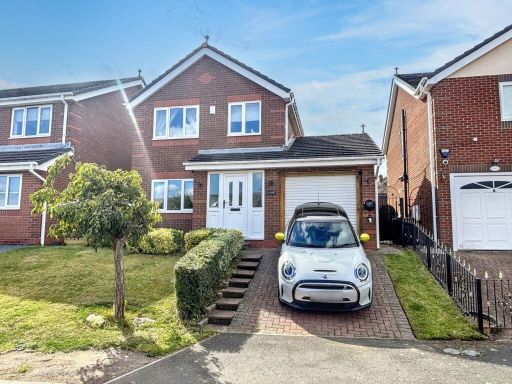 3 bedroom detached house for sale in Blackstone Court, Blaydon, Blaydon-on-Tyne, Tyne and Wear, NE21 4HH, NE21 — £220,000 • 3 bed • 1 bath • 926 ft²
3 bedroom detached house for sale in Blackstone Court, Blaydon, Blaydon-on-Tyne, Tyne and Wear, NE21 4HH, NE21 — £220,000 • 3 bed • 1 bath • 926 ft²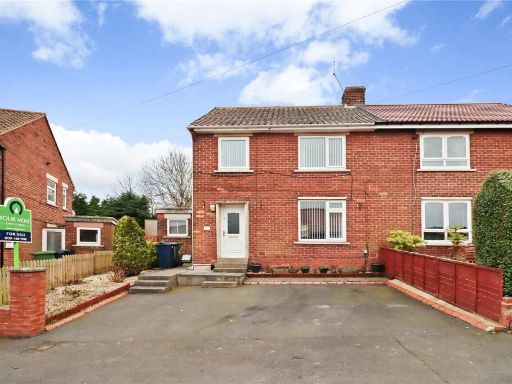 3 bedroom semi-detached house for sale in Hadrian Gardens, Blaydon, NE21 — £130,000 • 3 bed • 1 bath • 888 ft²
3 bedroom semi-detached house for sale in Hadrian Gardens, Blaydon, NE21 — £130,000 • 3 bed • 1 bath • 888 ft²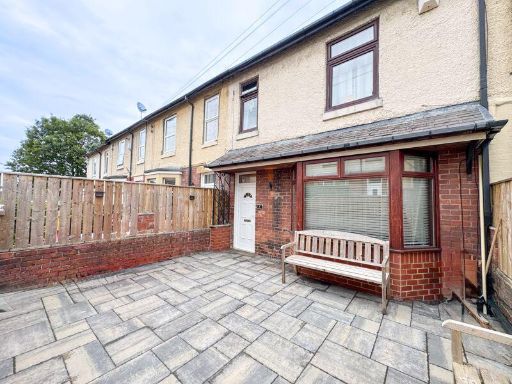 3 bedroom terraced house for sale in Till Avenue, Blaydon, NE21 — £120,000 • 3 bed • 1 bath • 1265 ft²
3 bedroom terraced house for sale in Till Avenue, Blaydon, NE21 — £120,000 • 3 bed • 1 bath • 1265 ft² 3 bedroom bungalow for sale in Shibdon Road, Axwell Park, Blaydon, NE21 — £270,000 • 3 bed • 1 bath • 1151 ft²
3 bedroom bungalow for sale in Shibdon Road, Axwell Park, Blaydon, NE21 — £270,000 • 3 bed • 1 bath • 1151 ft²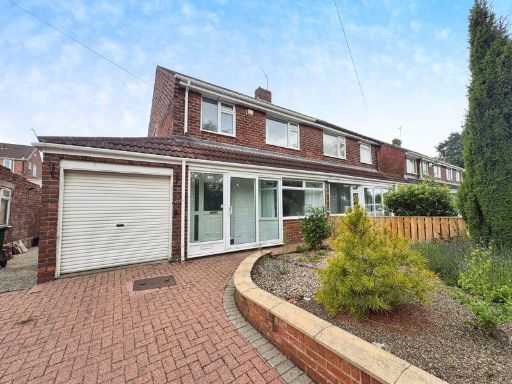 3 bedroom semi-detached house for sale in Fairway, Blaydon-On-Tyne, NE21 — £200,000 • 3 bed • 1 bath • 603 ft²
3 bedroom semi-detached house for sale in Fairway, Blaydon-On-Tyne, NE21 — £200,000 • 3 bed • 1 bath • 603 ft²