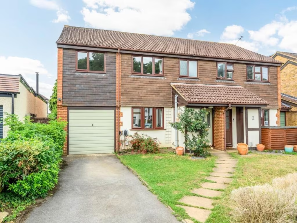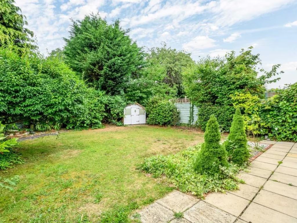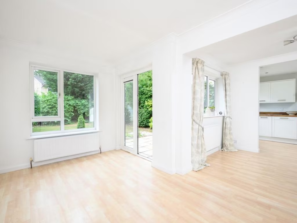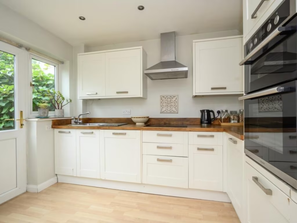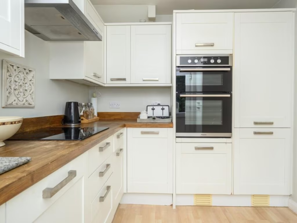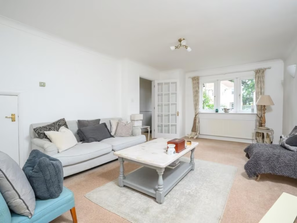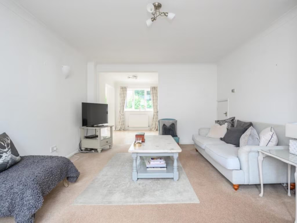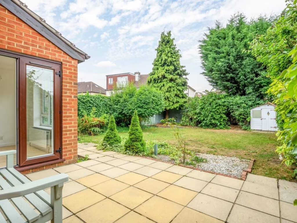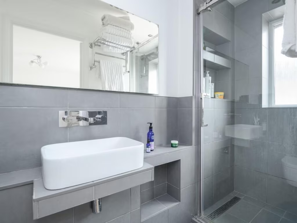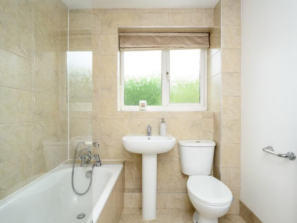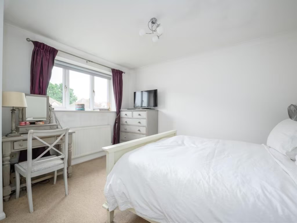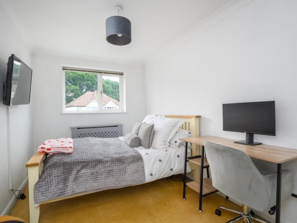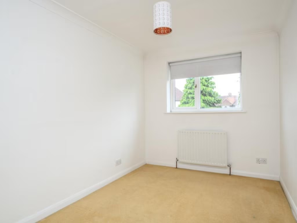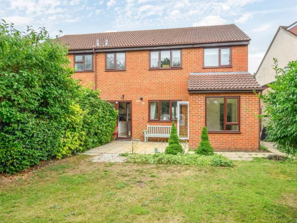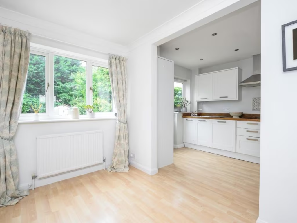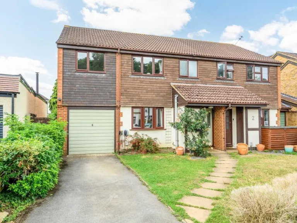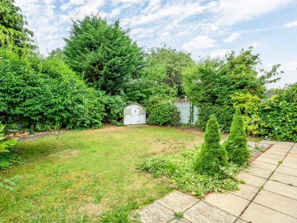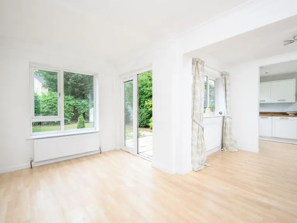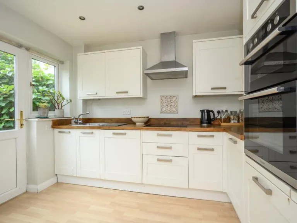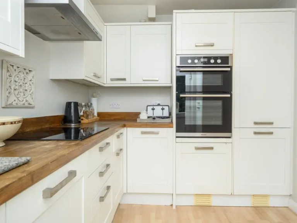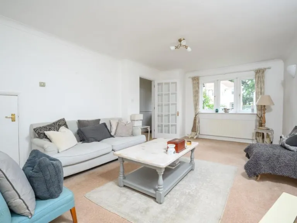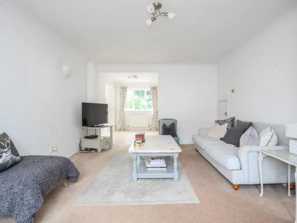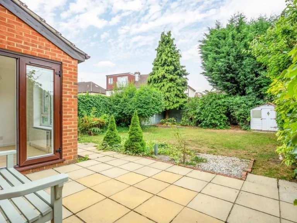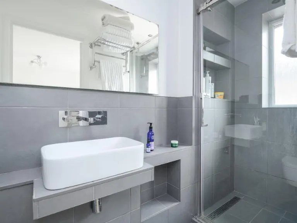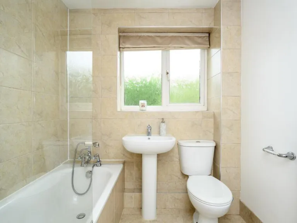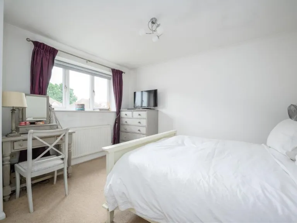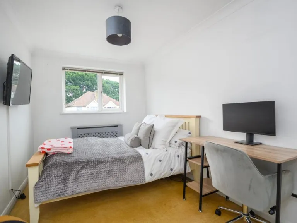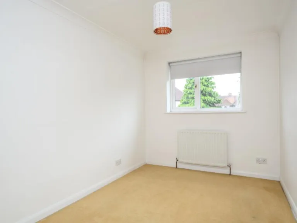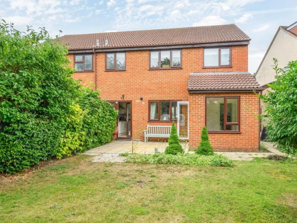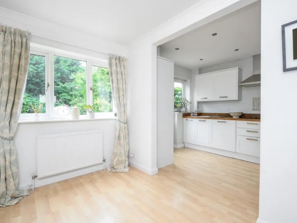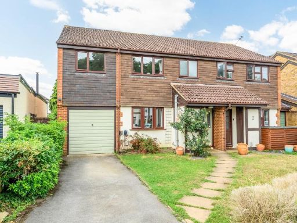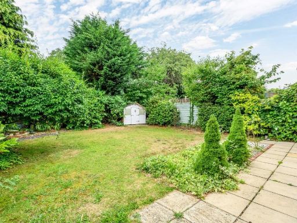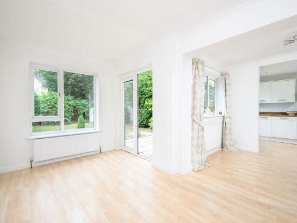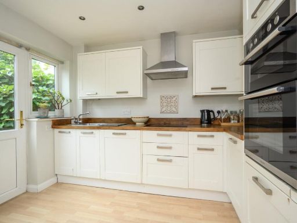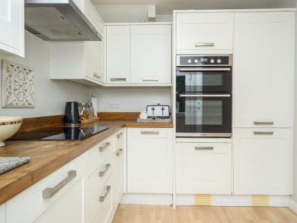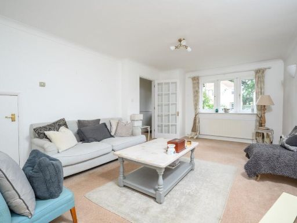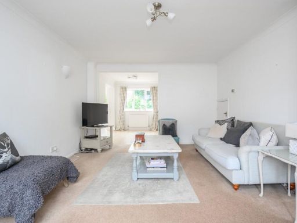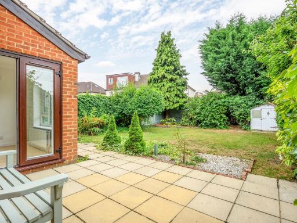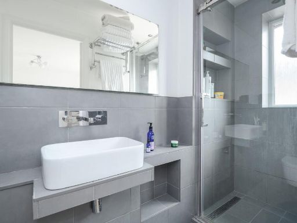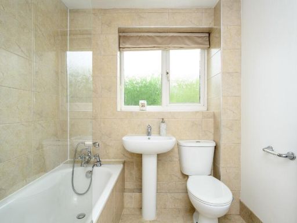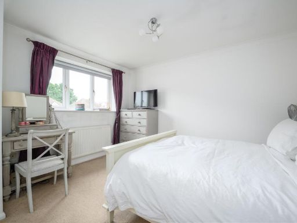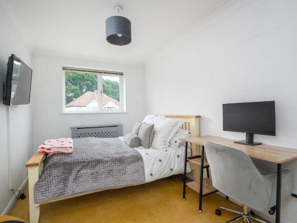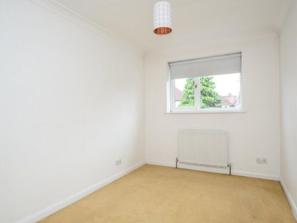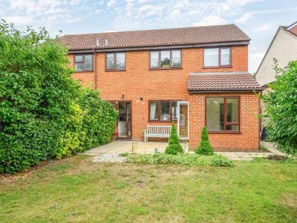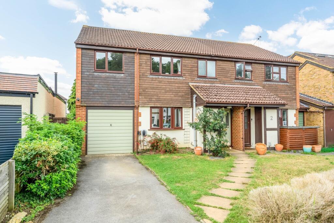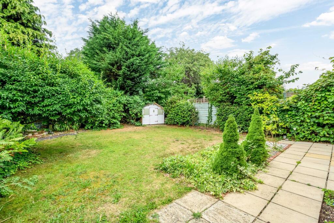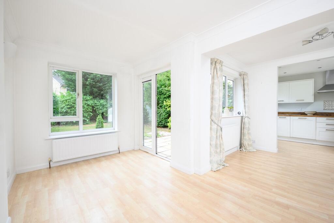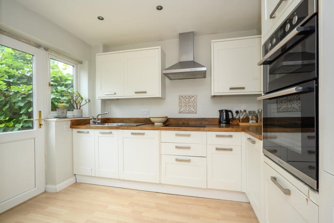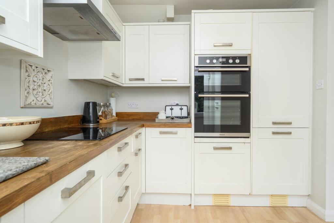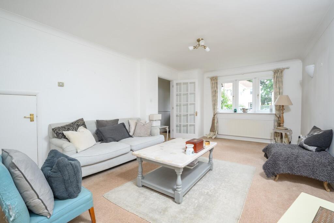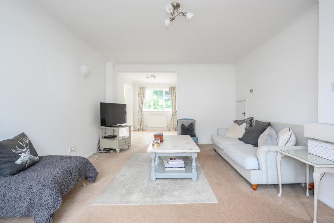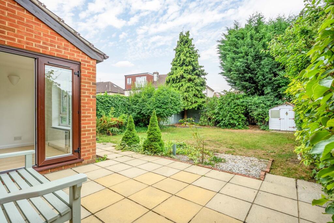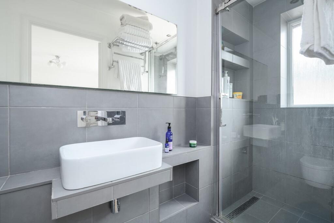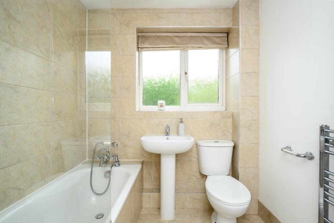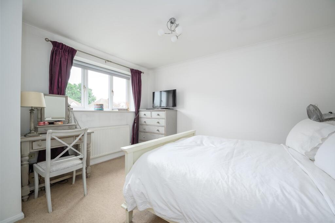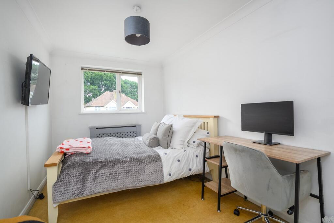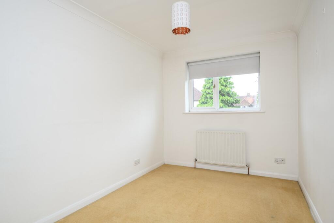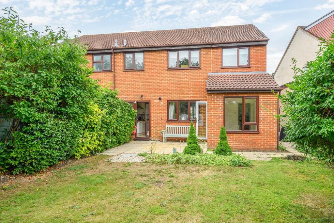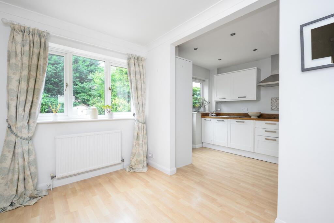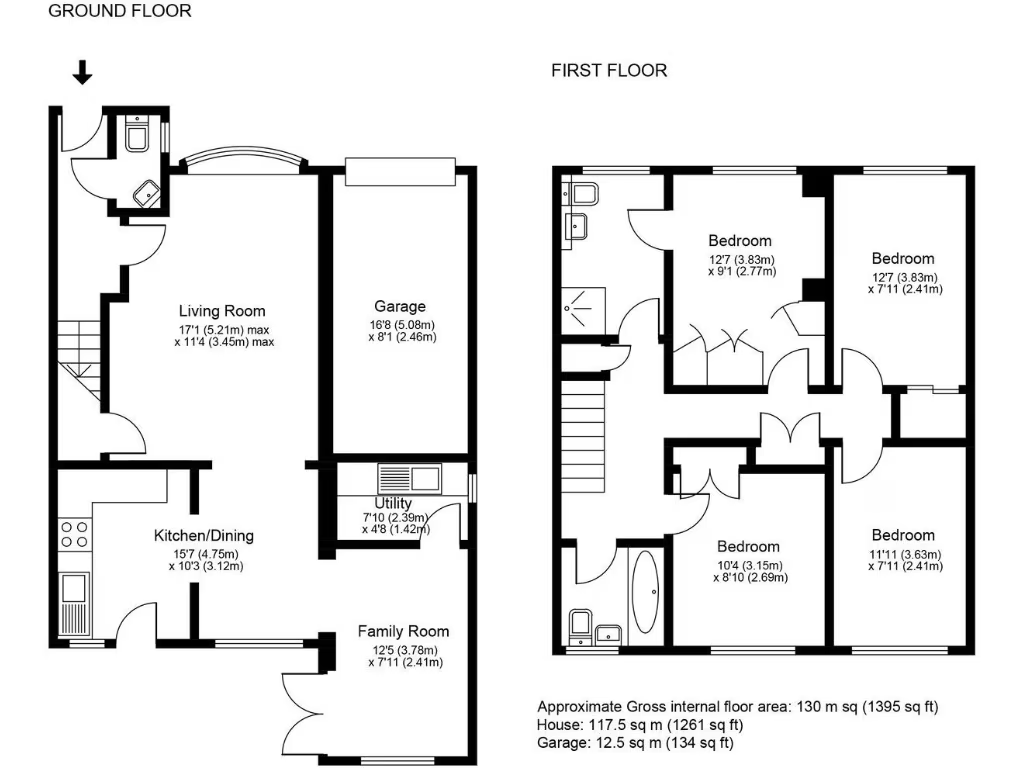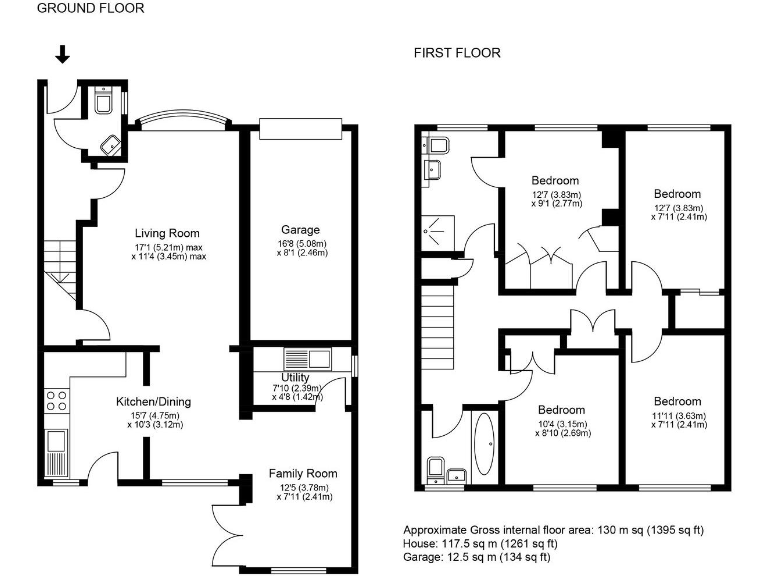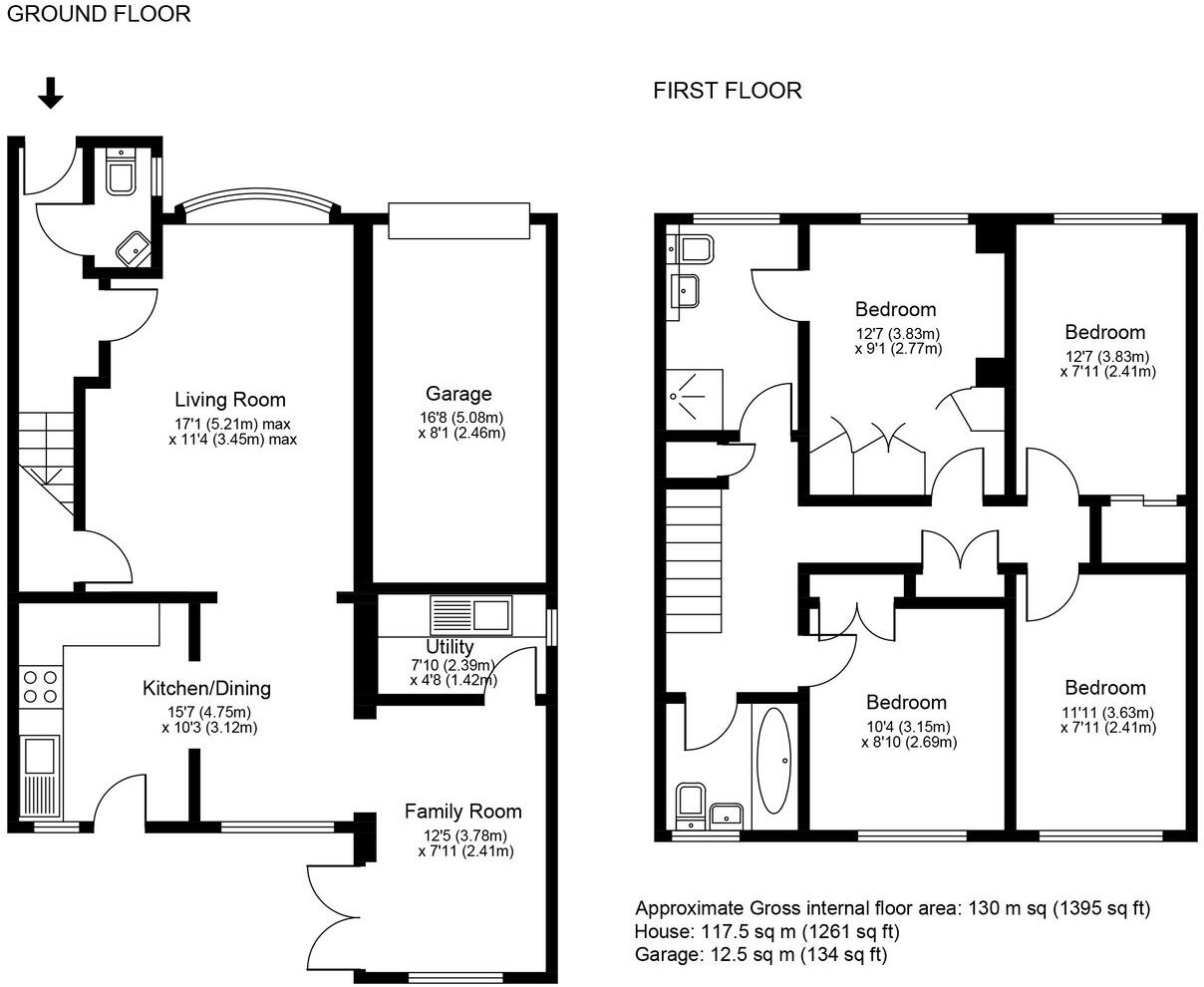Summary - 1 WINDSOR WALK WALTON-ON-THAMES KT12 3LQ
4 bed 2 bath Semi-Detached
Extended 4-bedroom family home with garage, garden and fast trains to Waterloo..
Four double bedrooms with a refitted luxury en-suite shower room
Spacious living room, separate family room and modern kitchen-diner
Integral garage, private driveway and low-maintenance rear garden
Chain free sale; freehold tenure
Electric storage heating — may mean higher running costs or future upgrade
Medium flood risk; factor in insurance and resilience measures
Council Tax Band F — relatively expensive ongoing cost
Built 1983–1990; double glazing fitted after 2002
Set in a quiet cul-de-sac in the Rydens area, this extended four-bedroom semi-detached house suits families seeking roomy, practical accommodation with strong commuter links. Walton-on-Thames and Hersham stations are within easy reach, with a direct line to London Waterloo in around 22 minutes.
The ground floor has a generous living room that flows into a contemporary kitchen/dining area, plus a separate family room with patio doors to the garden and a useful utility room. The principal bedroom benefits from a recently refitted luxury en-suite; three further well-proportioned bedrooms and a family bathroom sit upstairs. An integral garage, private driveway and a low-maintenance rear garden with paved patio and mature borders complete the layout.
Important practical points: the home uses electric storage heating, which can be more costly than mains gas and may prompt an upgrade for some buyers. The property sits in a medium flood-risk area and is in Council Tax Band F, so running costs should be factored into budgeting. Built in the 1980s and with double glazing installed post-2002, the house is broadly well-maintained but will suit purchasers comfortable with a 1980s construction and mid-term modernisation.
Offered freehold and chain free, this family home has space, commuter convenience and good local schools nearby. It will appeal to families who want a ready-to-live-in house with scope to personalise heating and decorative finishes over time.
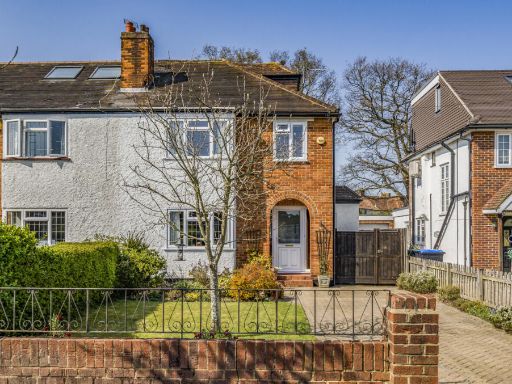 4 bedroom semi-detached house for sale in The Furrows, Walton-On-Thames, Surrey, KT12 — £800,000 • 4 bed • 1 bath • 1437 ft²
4 bedroom semi-detached house for sale in The Furrows, Walton-On-Thames, Surrey, KT12 — £800,000 • 4 bed • 1 bath • 1437 ft²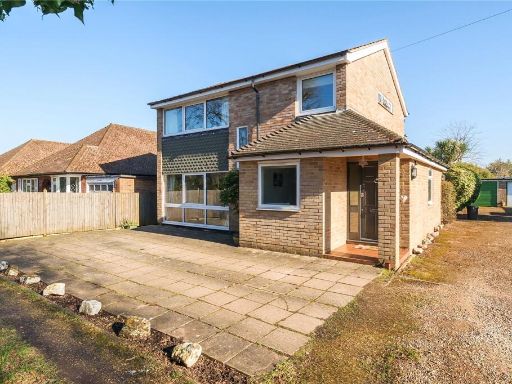 4 bedroom detached house for sale in Rydens Road, Walton-On-Thames, KT12 — £725,000 • 4 bed • 1 bath • 1500 ft²
4 bedroom detached house for sale in Rydens Road, Walton-On-Thames, KT12 — £725,000 • 4 bed • 1 bath • 1500 ft²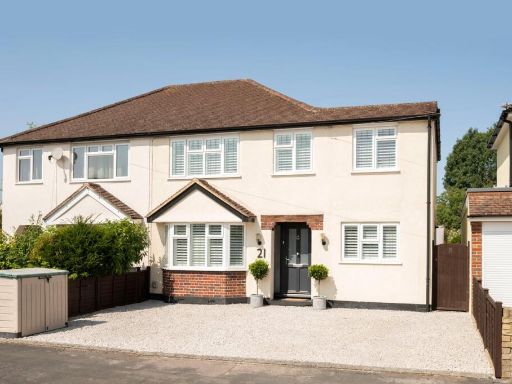 4 bedroom semi-detached house for sale in Normanhurst Road, Walton-on-Thames, KT12 — £849,950 • 4 bed • 2 bath • 1418 ft²
4 bedroom semi-detached house for sale in Normanhurst Road, Walton-on-Thames, KT12 — £849,950 • 4 bed • 2 bath • 1418 ft²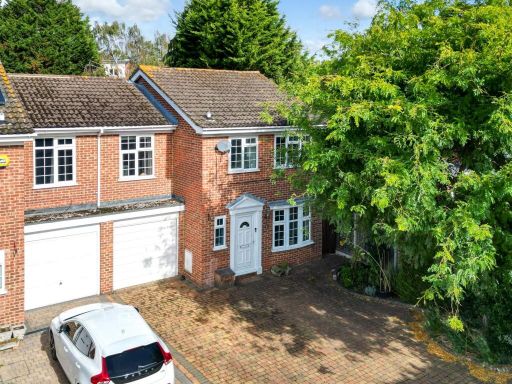 4 bedroom semi-detached house for sale in Mayfield Gardens, Hersham, KT12 — £800,000 • 4 bed • 2 bath • 1119 ft²
4 bedroom semi-detached house for sale in Mayfield Gardens, Hersham, KT12 — £800,000 • 4 bed • 2 bath • 1119 ft²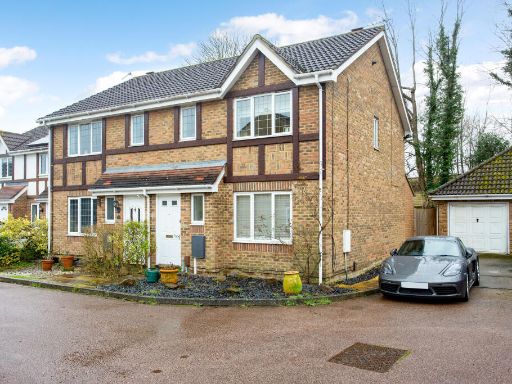 3 bedroom semi-detached house for sale in Danesfield Close, Walton-On-Thames, KT12 — £600,000 • 3 bed • 2 bath • 1171 ft²
3 bedroom semi-detached house for sale in Danesfield Close, Walton-On-Thames, KT12 — £600,000 • 3 bed • 2 bath • 1171 ft²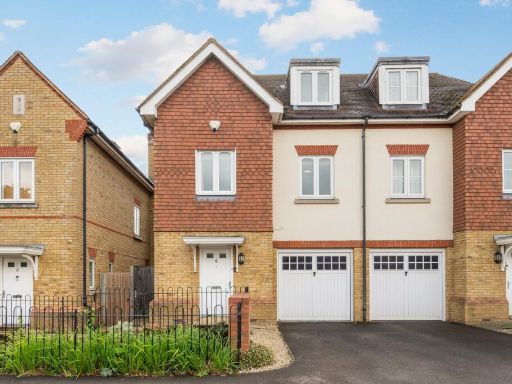 4 bedroom semi-detached house for sale in Rydens Road, Walton-on-Thames, KT12 — £799,950 • 4 bed • 2 bath • 953 ft²
4 bedroom semi-detached house for sale in Rydens Road, Walton-on-Thames, KT12 — £799,950 • 4 bed • 2 bath • 953 ft²