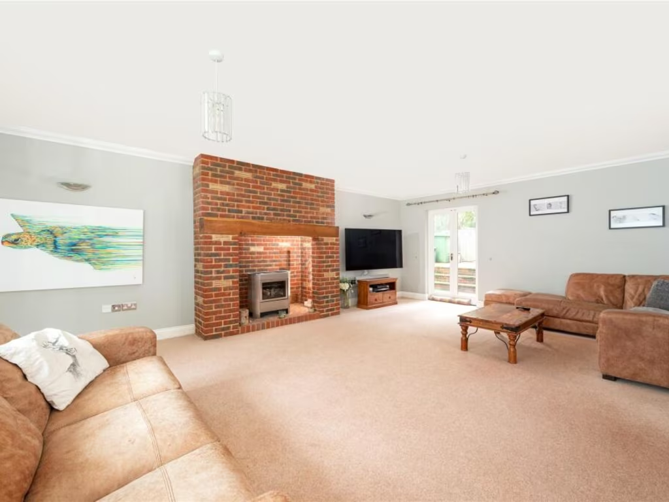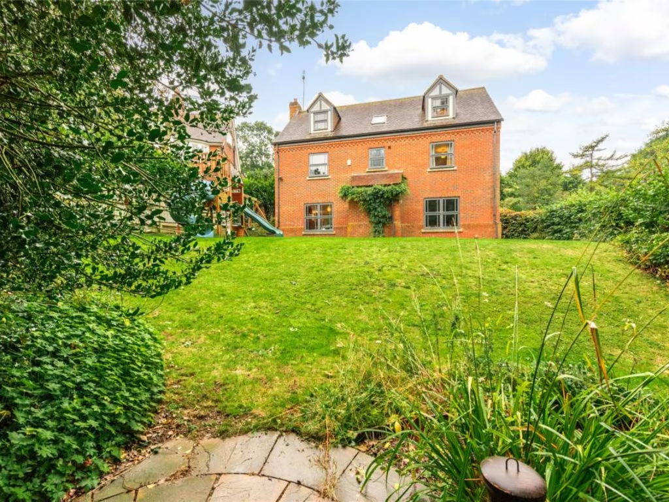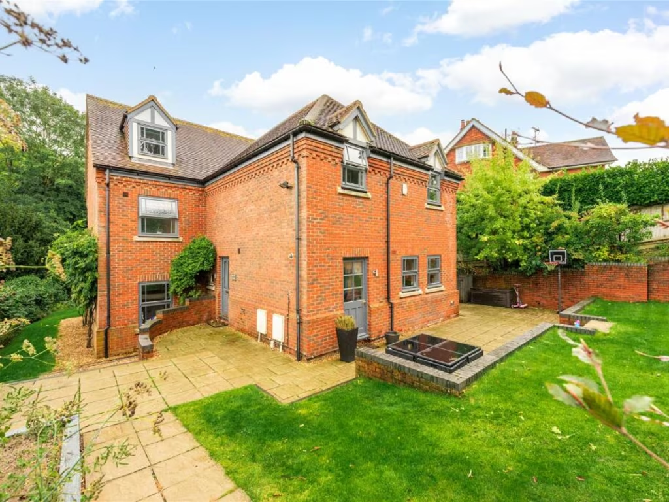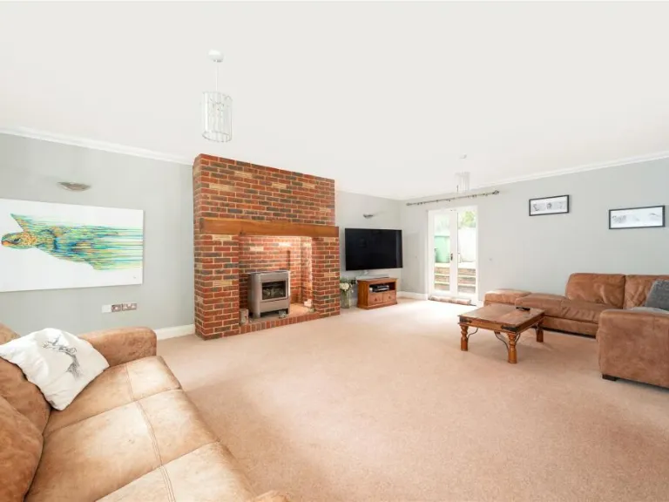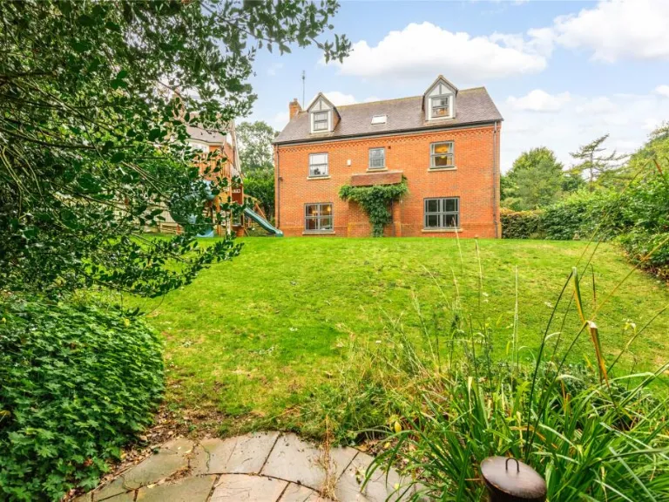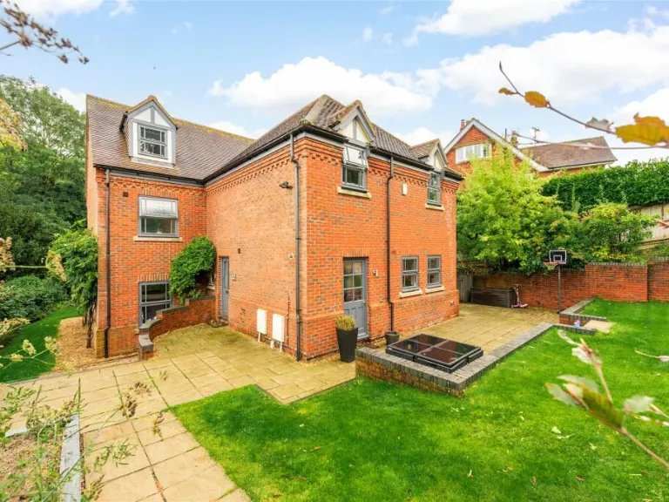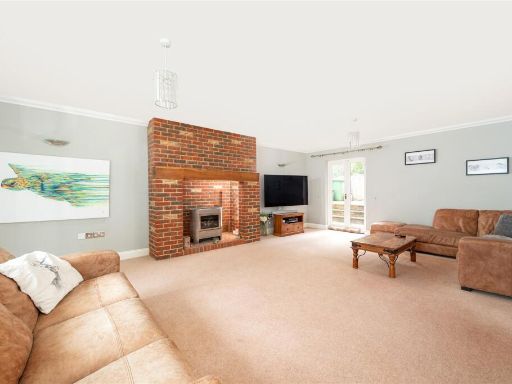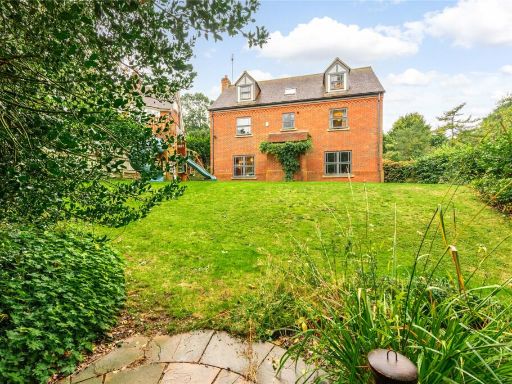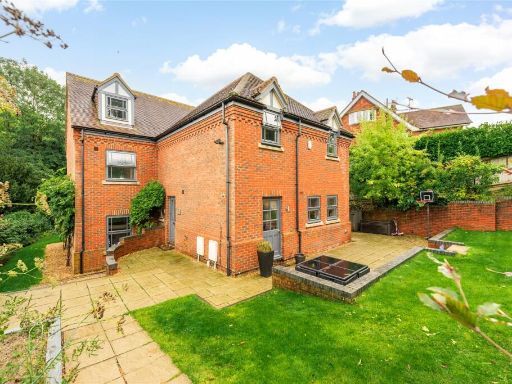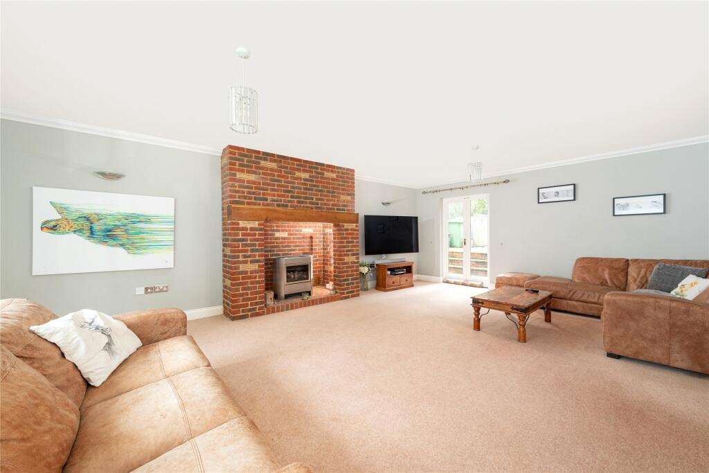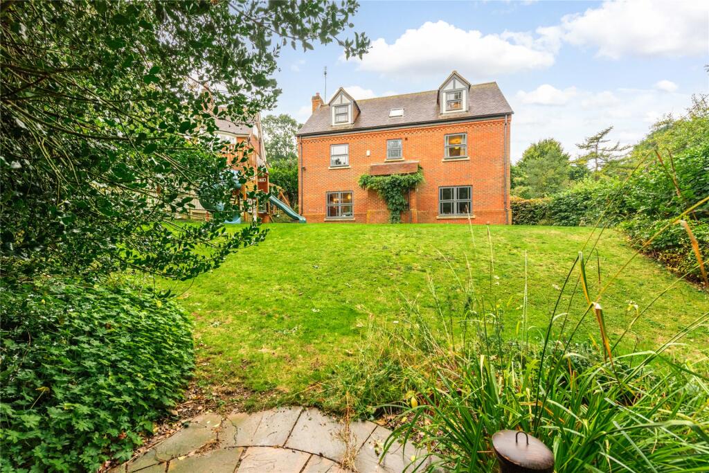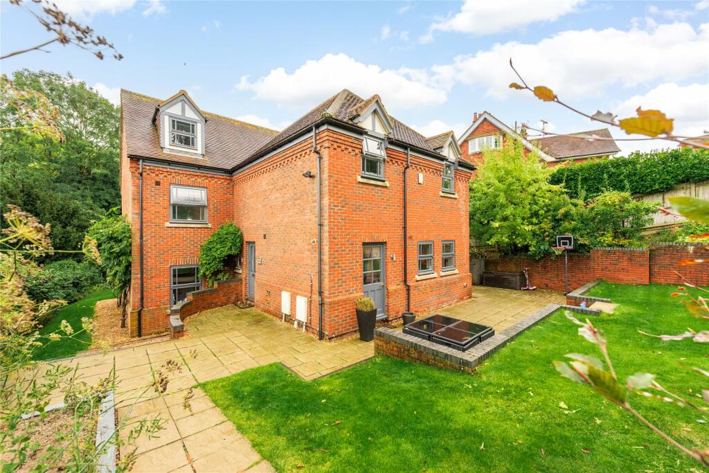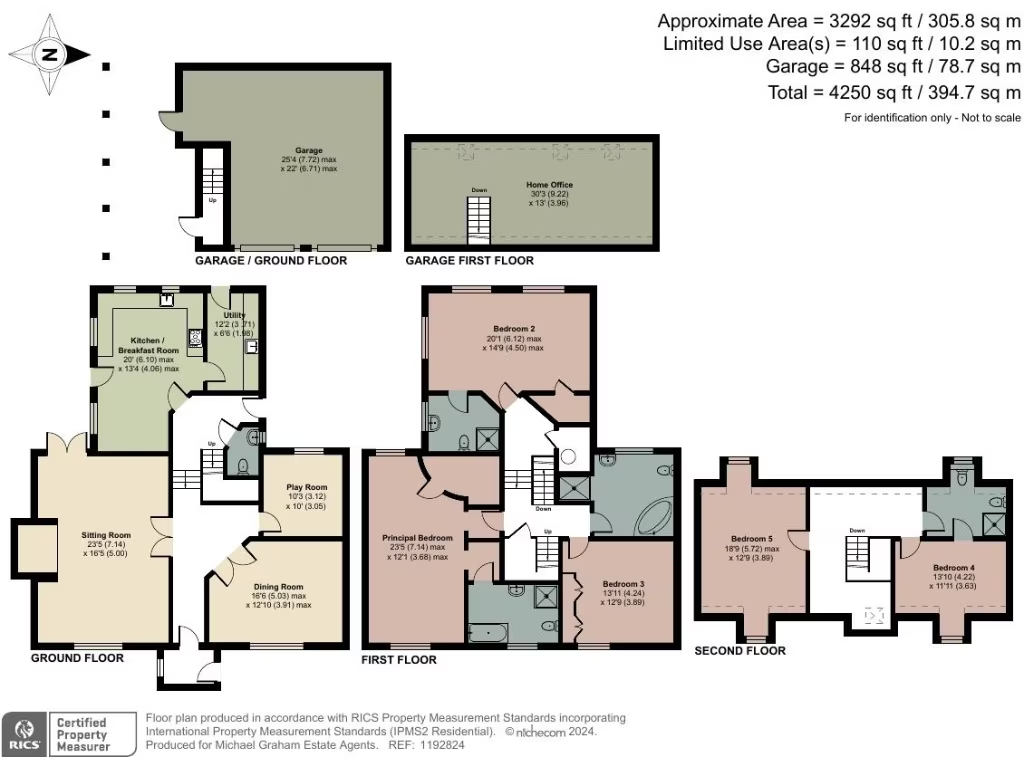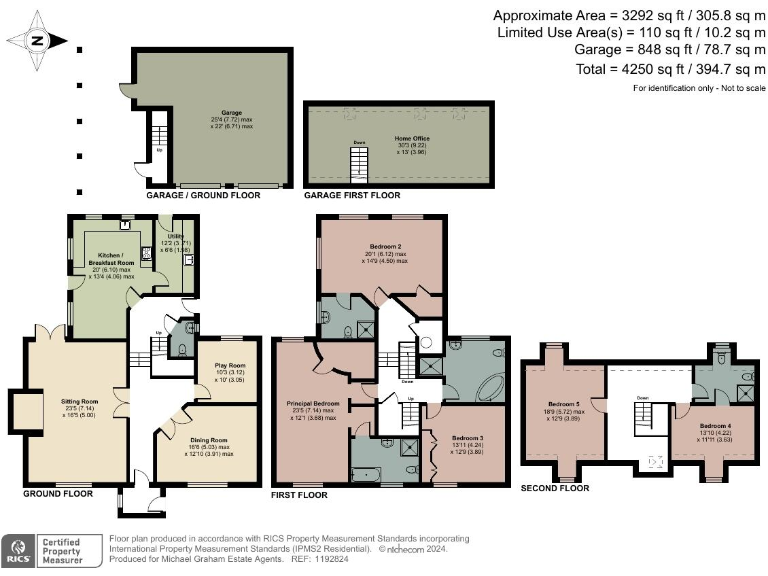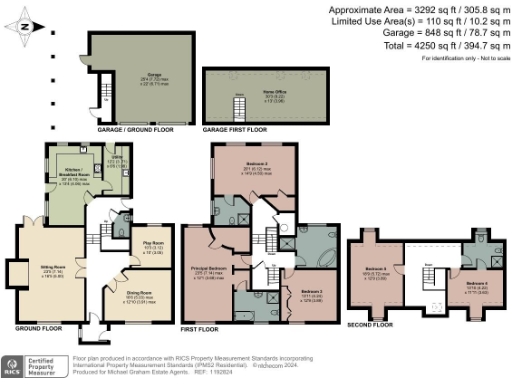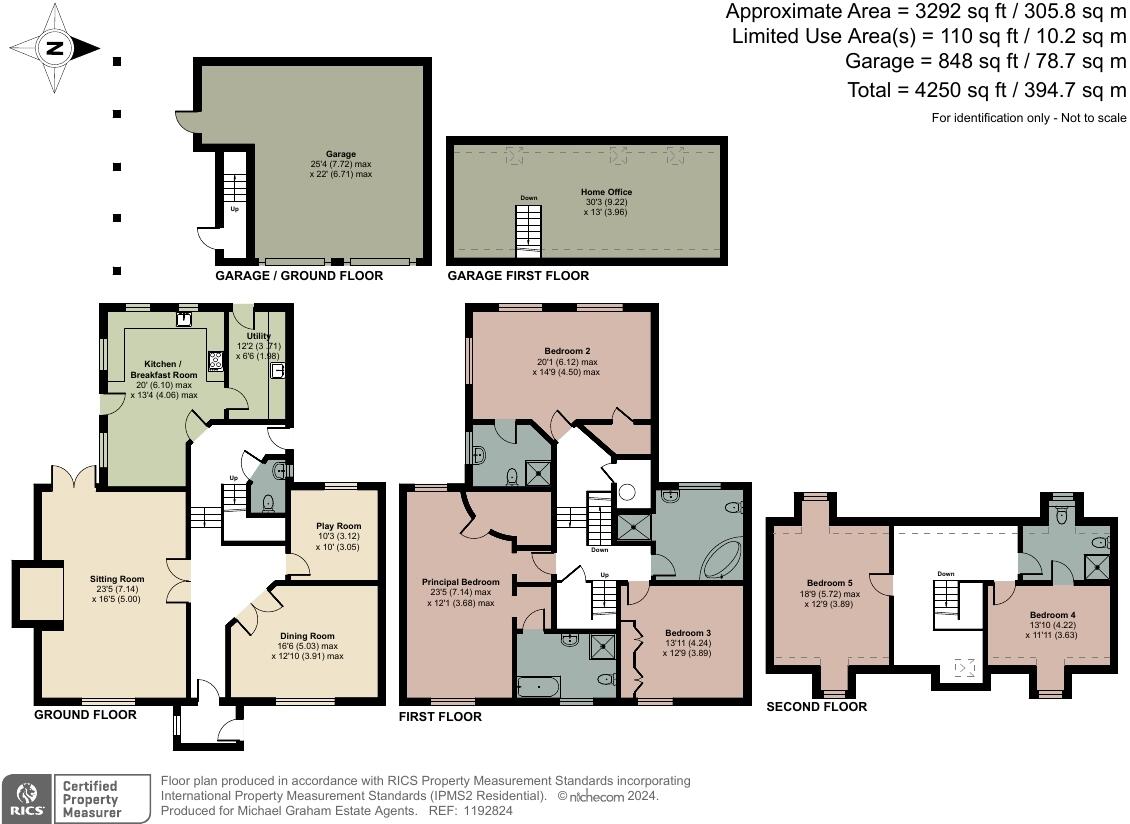Summary - HILL END HOUSE MILLERS LANE LIDLINGTON BEDFORD MK43 0SN
5 bed 4 bath Detached
Large modern detached house with garage office, planning permission to extend — ideal for growing families..
Large detached house approx. 3,292 sq ft across three floors
Set at the end of a lane in Lidlington, this substantial three-storey detached house offers flexible living across approximately 3,292 sq ft. The ground floor features an open-plan kitchen/breakfast room, utility and three reception rooms, including a sitting room with a brick inglenook and French doors to the patio — good for family life and entertaining. Driveway parking for up to four cars and a detached double garage with a first-floor home office add practical convenience.
The first and second floors provide five bedrooms, three en suites and a family bathroom; built-in and walk-in wardrobes increase storage. The property sits on a large, enclosed wrap-around garden and benefits from double glazing and gas-fired central heating. Planning permission has been granted to extend and remodel, offering clear scope to increase living space or update finishes to personal taste.
Practical considerations: broadband speeds are slow and mobile signal is average, which may affect home-working arrangements despite the garage office. Council tax is described as quite expensive. The house was constructed in the early 2000s with a timber-frame build assumed insulated; any buyer seeking major structural change should verify construction details and services.
This home will suit families wanting space in a quiet village setting, buyers seeking a substantial house with development potential, or those needing a separate home office. The local area is affluent with very low crime and several well-rated primary schools nearby. The property is offered freehold and presents a solid, adaptable base for modernisation or extension.
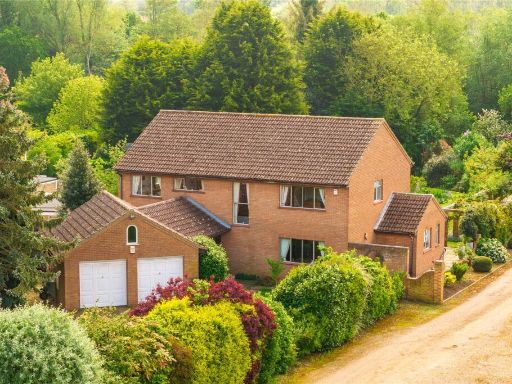 5 bedroom detached house for sale in Clophill Road, Maulden, Bedfordshire, MK45 — £950,000 • 5 bed • 2 bath • 2563 ft²
5 bedroom detached house for sale in Clophill Road, Maulden, Bedfordshire, MK45 — £950,000 • 5 bed • 2 bath • 2563 ft²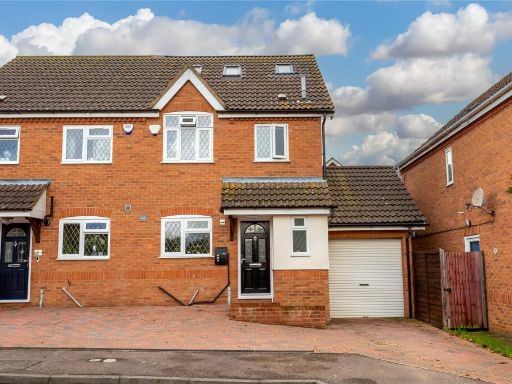 4 bedroom semi-detached house for sale in Whitehall, Lidlington, Bedfordshire, MK43 — £375,000 • 4 bed • 3 bath • 901 ft²
4 bedroom semi-detached house for sale in Whitehall, Lidlington, Bedfordshire, MK43 — £375,000 • 4 bed • 3 bath • 901 ft²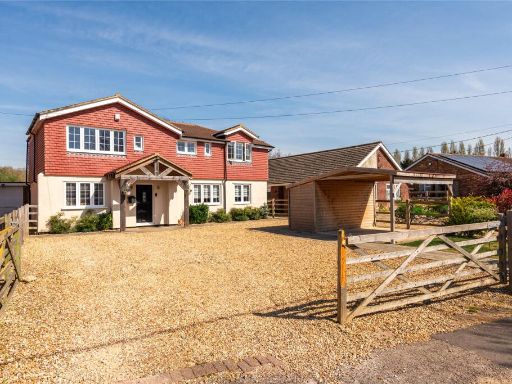 4 bedroom detached house for sale in Top End, Renhold, Bedfordshire, MK41 — £750,000 • 4 bed • 4 bath • 1957 ft²
4 bedroom detached house for sale in Top End, Renhold, Bedfordshire, MK41 — £750,000 • 4 bed • 4 bath • 1957 ft²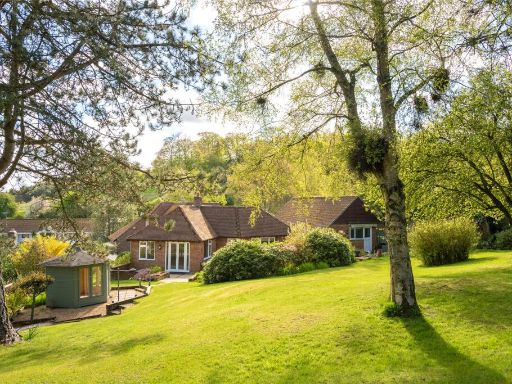 6 bedroom detached house for sale in High Street, Lidlington, Bedfordshire, MK43 — £950,000 • 6 bed • 3 bath • 2918 ft²
6 bedroom detached house for sale in High Street, Lidlington, Bedfordshire, MK43 — £950,000 • 6 bed • 3 bath • 2918 ft²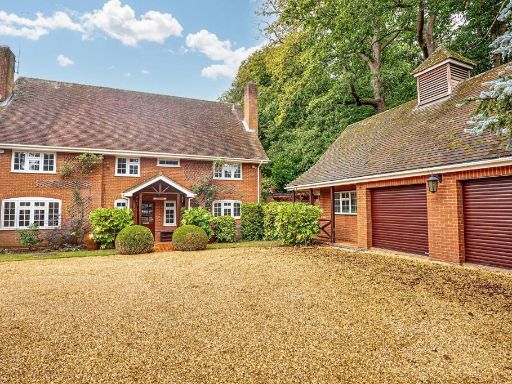 4 bedroom detached house for sale in Pinfold Pond, Woburn, MK17 — £1,875,000 • 4 bed • 3 bath • 2530 ft²
4 bedroom detached house for sale in Pinfold Pond, Woburn, MK17 — £1,875,000 • 4 bed • 3 bath • 2530 ft²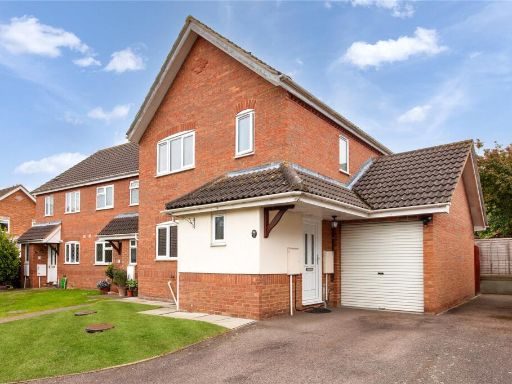 3 bedroom detached house for sale in Bye Road, Lidlington, Bedfordshire, MK43 — £375,000 • 3 bed • 3 bath • 1095 ft²
3 bedroom detached house for sale in Bye Road, Lidlington, Bedfordshire, MK43 — £375,000 • 3 bed • 3 bath • 1095 ft²
