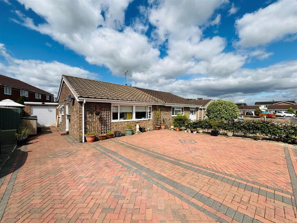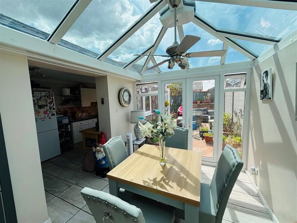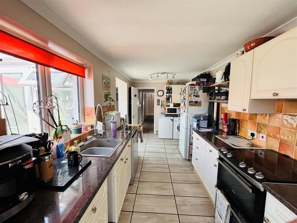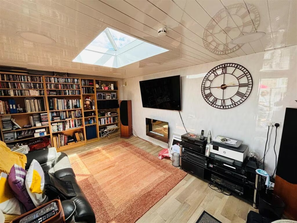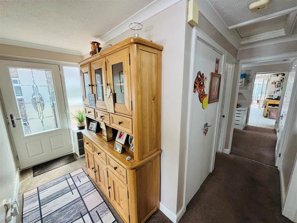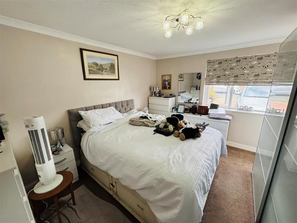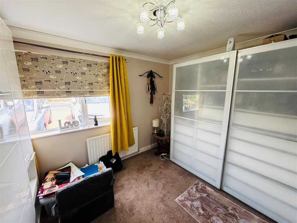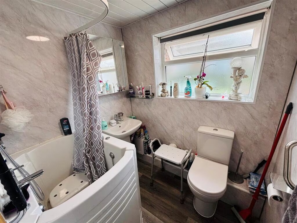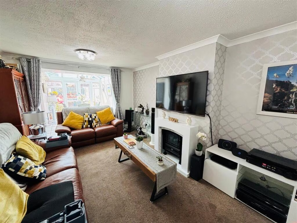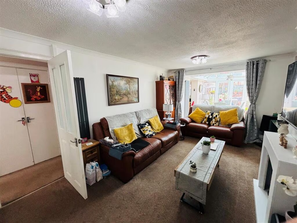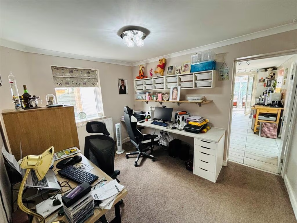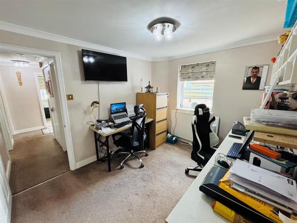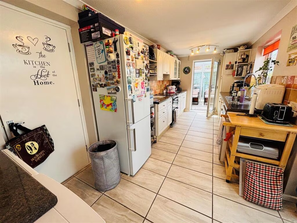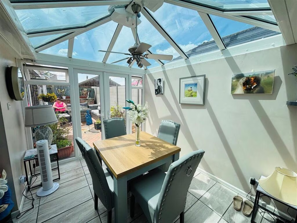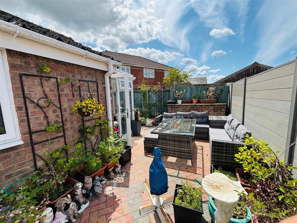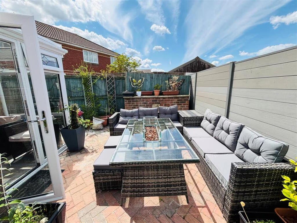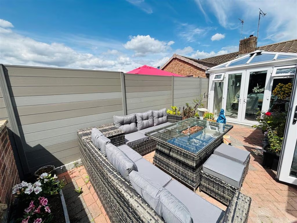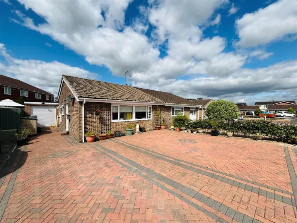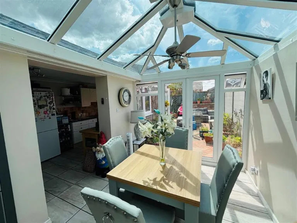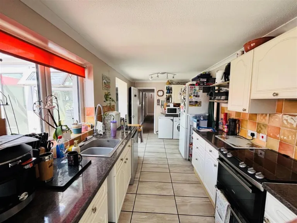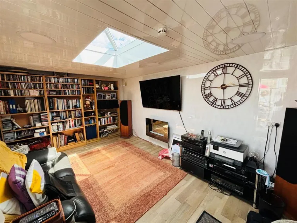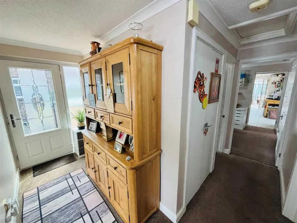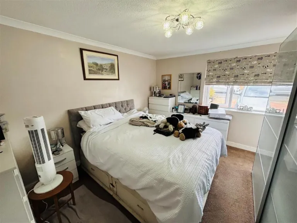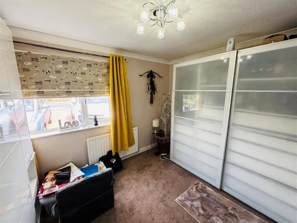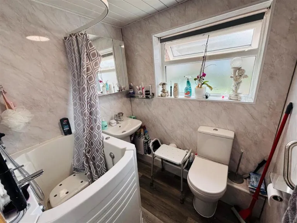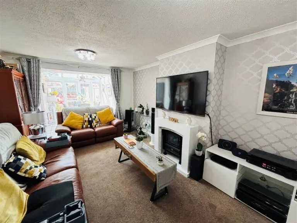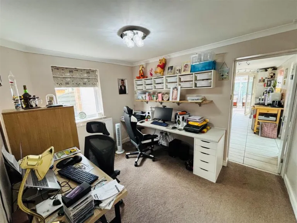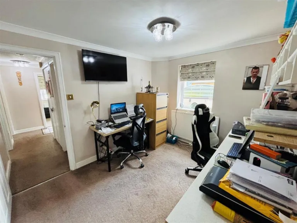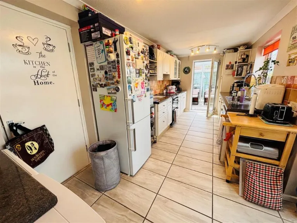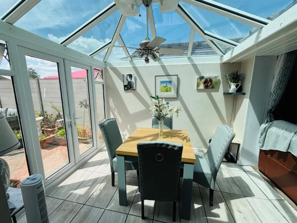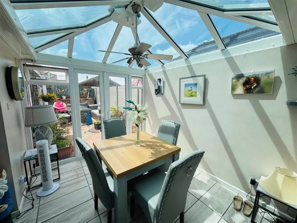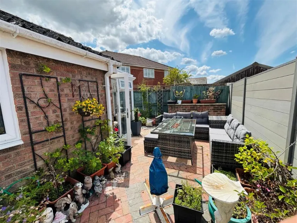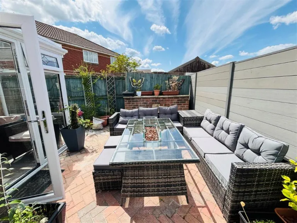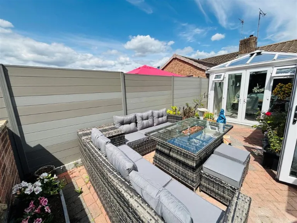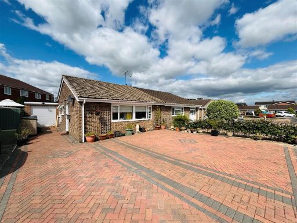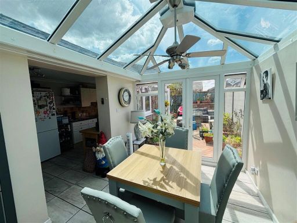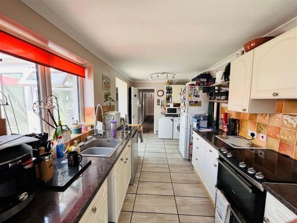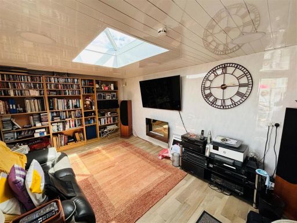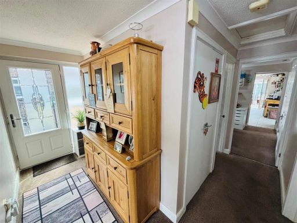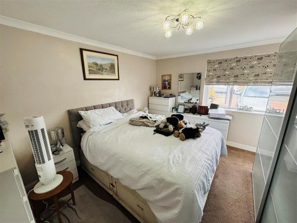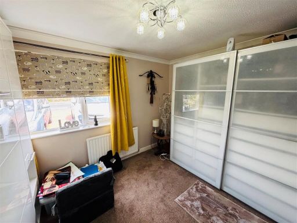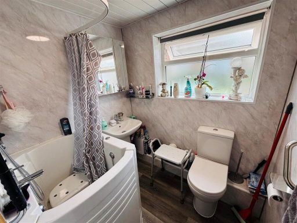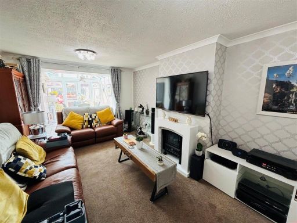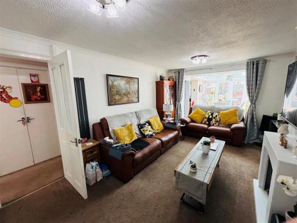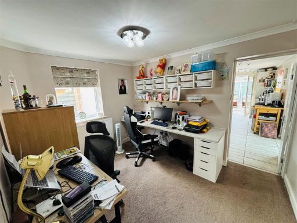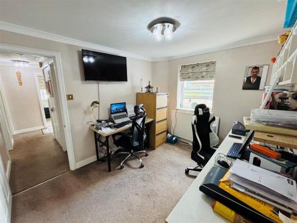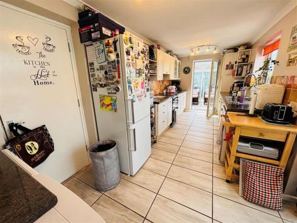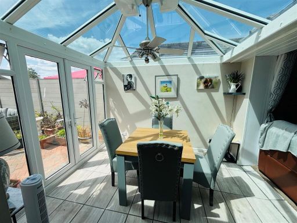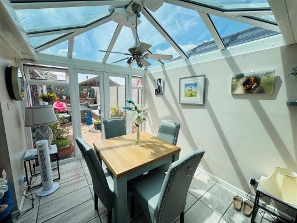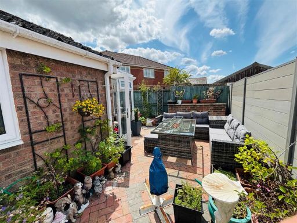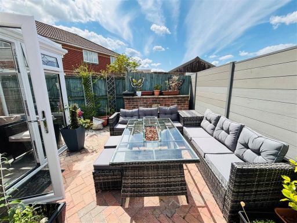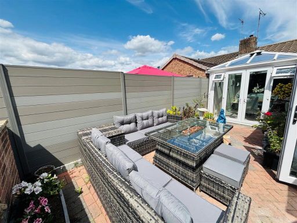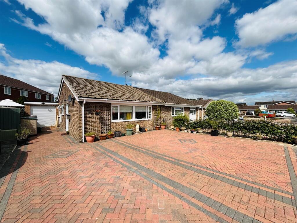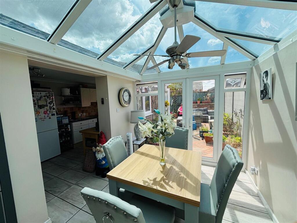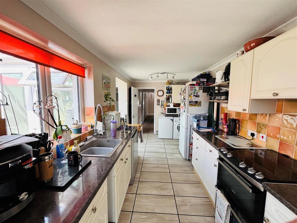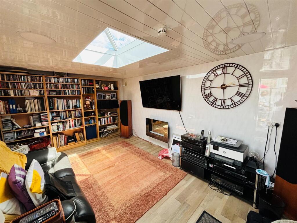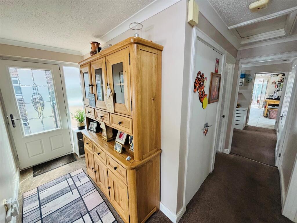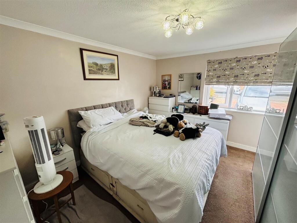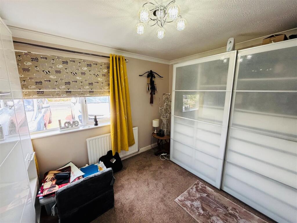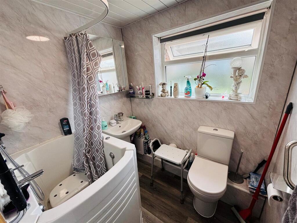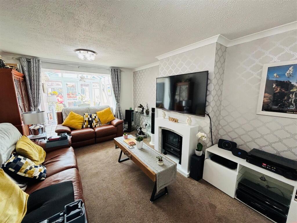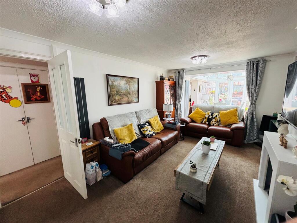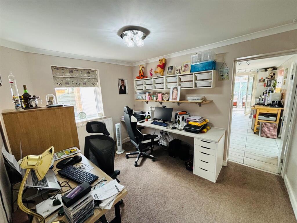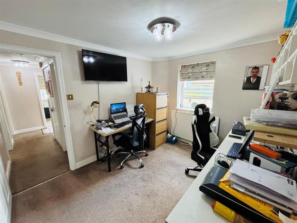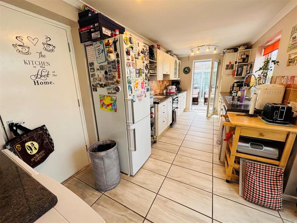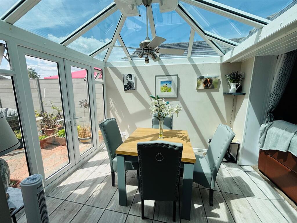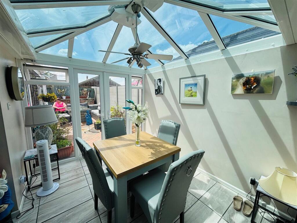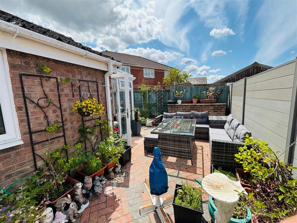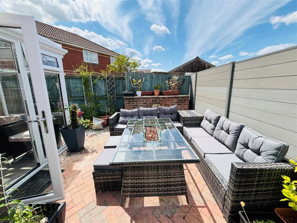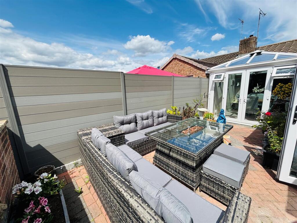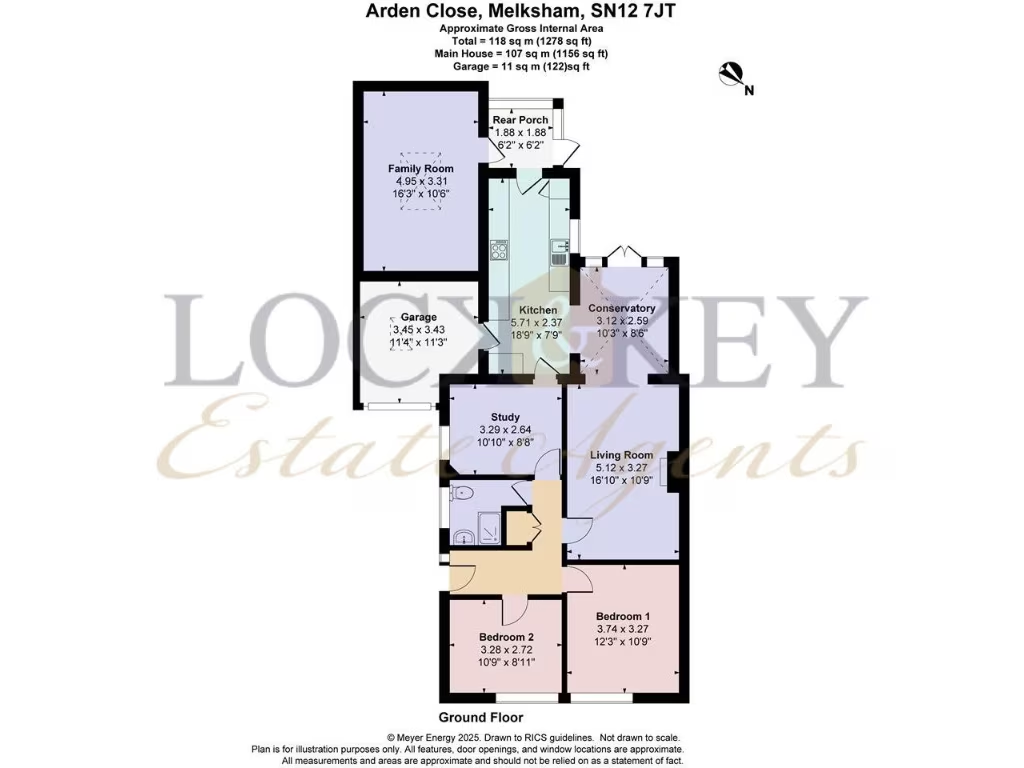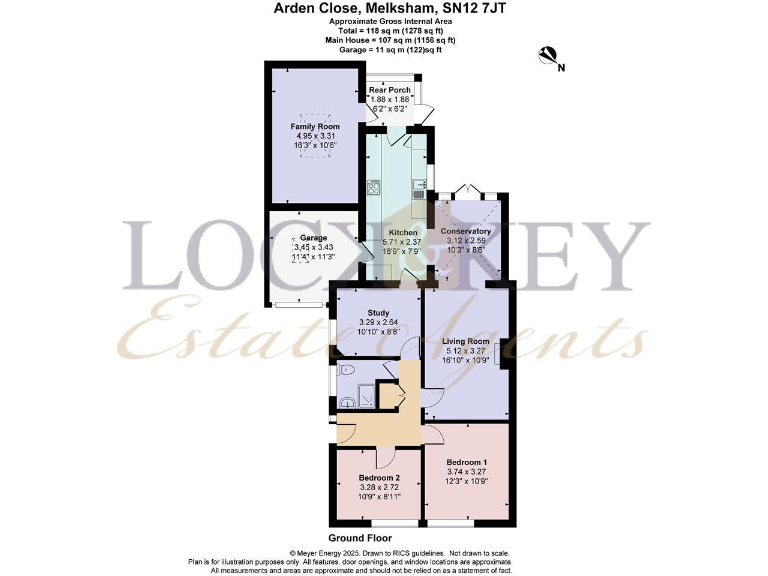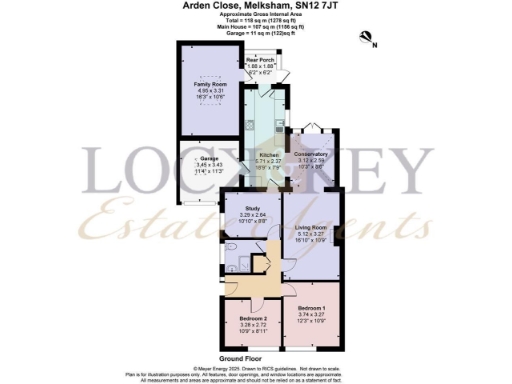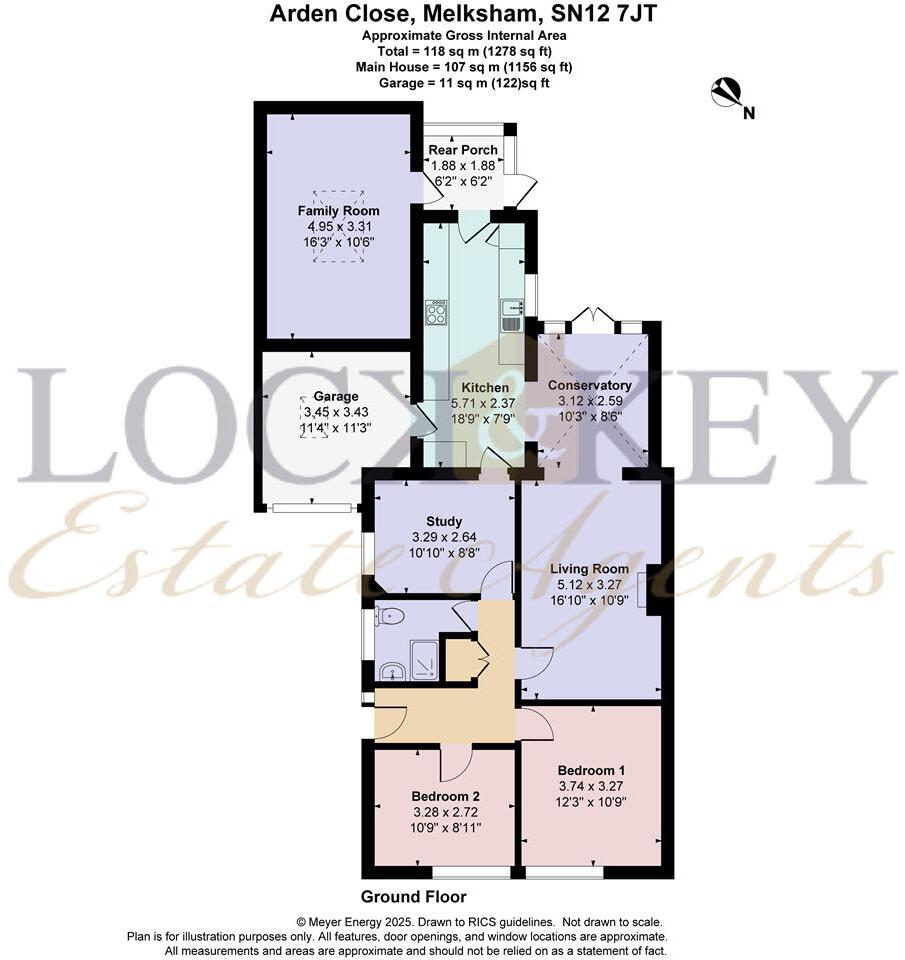Summary - 13 ARDEN CLOSE MELKSHAM SN12 7JT
3 bed 1 bath Semi-Detached Bungalow
Versatile single-storey home with large driveway and insulated workshop.
Extended semi-detached bungalow with adaptable two/three-bedroom layout
This extended semi-detached bungalow offers versatile single-storey living in a quiet Melksham cul-de-sac. The layout includes two double bedrooms plus a further family room that works well as a third bedroom, a useful study, an extended fitted kitchen and a bright conservatory that opens onto a small, low-maintenance rear garden. A spacious entrance hall, light living room and underfloor heating in the family room add practical comfort.
Outside, the property benefits from a large block-paved driveway with parking for several vehicles and a re-built, insulated garage/workshop — useful for hobbies, storage or converted workspace. The home is traditionally constructed (late 1960s–mid 1970s), has cavity walls, double glazing (install date not specified) and gas central heating via boiler and radiators.
Practical considerations: there is a single shower room serving the house, and the property’s mid‑century construction means buyers should expect normal updating rather than a brand-new finish. The plot and parking are strong positives for families or those needing space for vehicles and garden maintenance is minimal. Fast broadband, excellent mobile signal and very low local crime make this a well-located, sensible family choice close to local shops, primary schools and town facilities.
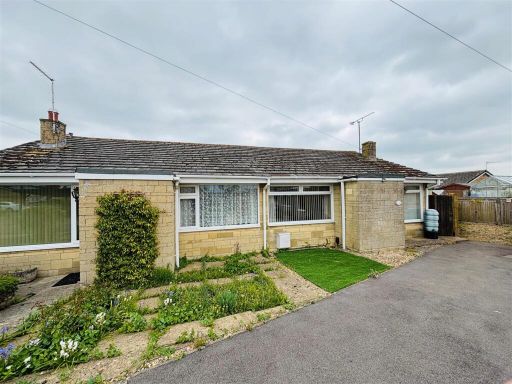 2 bedroom semi-detached bungalow for sale in Epping Drive, Melksham, SN12 — £235,000 • 2 bed • 1 bath • 603 ft²
2 bedroom semi-detached bungalow for sale in Epping Drive, Melksham, SN12 — £235,000 • 2 bed • 1 bath • 603 ft²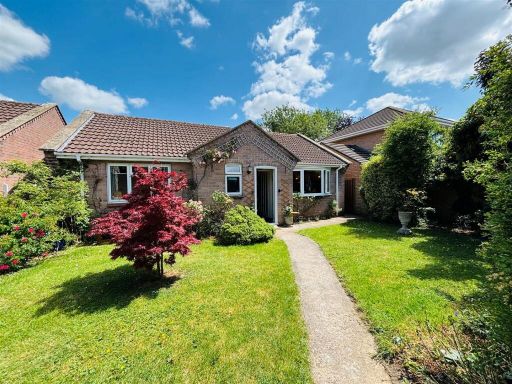 2 bedroom detached bungalow for sale in Lime Avenue, Melksham, SN12 — £295,000 • 2 bed • 1 bath • 797 ft²
2 bedroom detached bungalow for sale in Lime Avenue, Melksham, SN12 — £295,000 • 2 bed • 1 bath • 797 ft²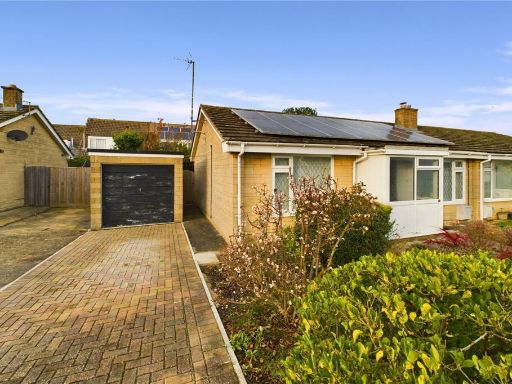 3 bedroom bungalow for sale in Savernake Avenue, Melksham, SN12 — £270,000 • 3 bed • 1 bath • 769 ft²
3 bedroom bungalow for sale in Savernake Avenue, Melksham, SN12 — £270,000 • 3 bed • 1 bath • 769 ft²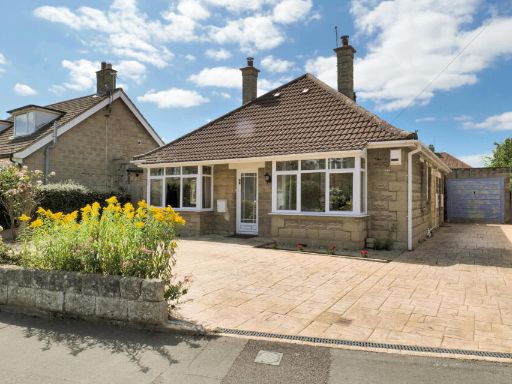 3 bedroom detached bungalow for sale in Melksham, SN12 — £350,000 • 3 bed • 1 bath • 1066 ft²
3 bedroom detached bungalow for sale in Melksham, SN12 — £350,000 • 3 bed • 1 bath • 1066 ft²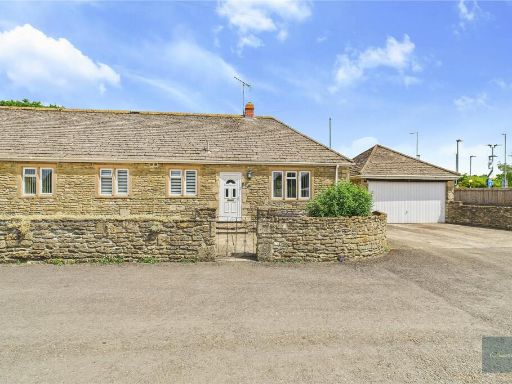 2 bedroom bungalow for sale in Townsend Farm, Melksham, SN12 — £335,000 • 2 bed • 2 bath • 848 ft²
2 bedroom bungalow for sale in Townsend Farm, Melksham, SN12 — £335,000 • 2 bed • 2 bath • 848 ft²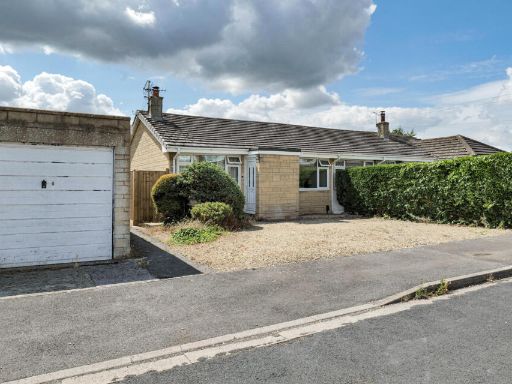 2 bedroom semi-detached bungalow for sale in Ashdown Drive, Melksham, SN12 — £265,000 • 2 bed • 1 bath • 788 ft²
2 bedroom semi-detached bungalow for sale in Ashdown Drive, Melksham, SN12 — £265,000 • 2 bed • 1 bath • 788 ft²