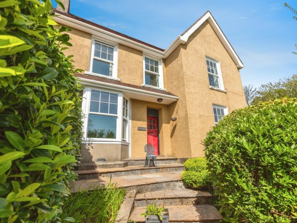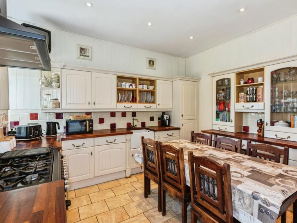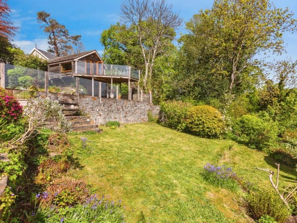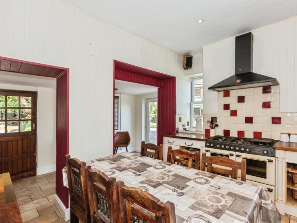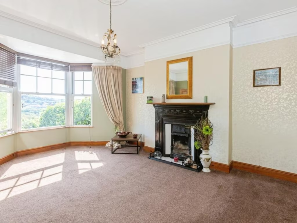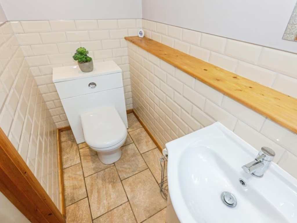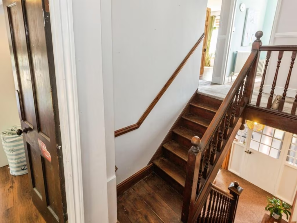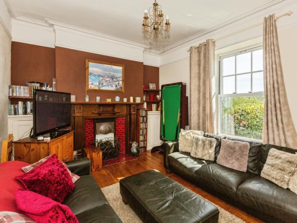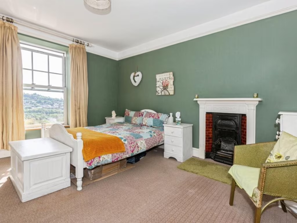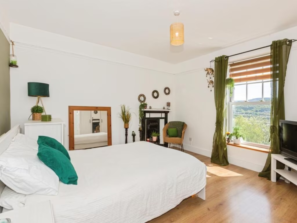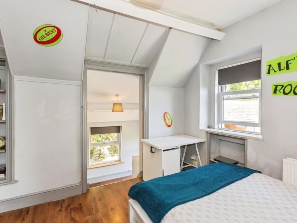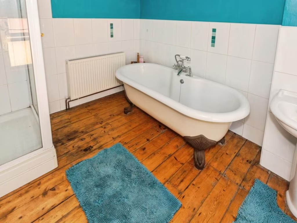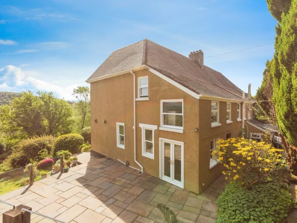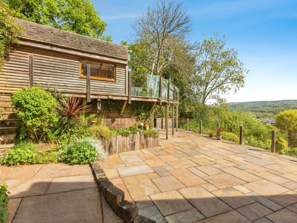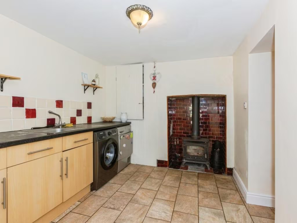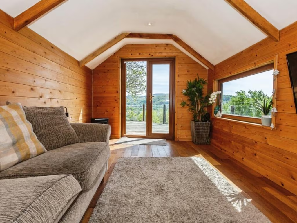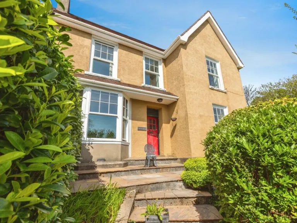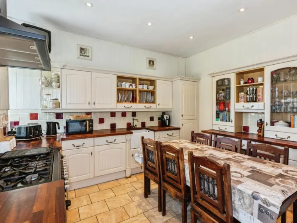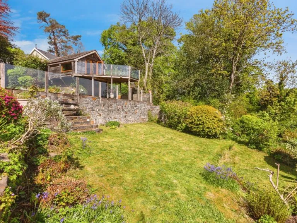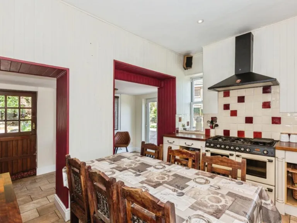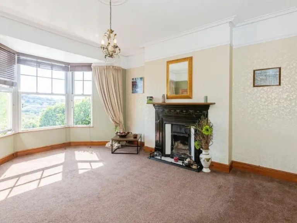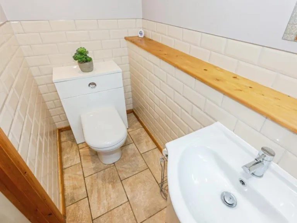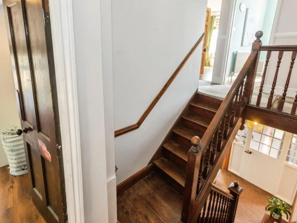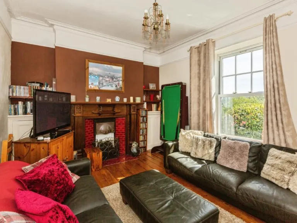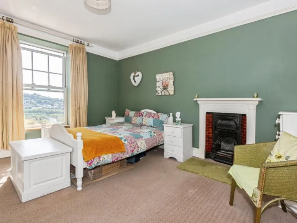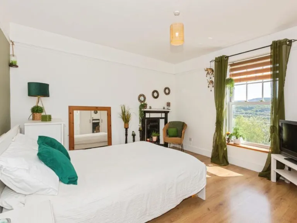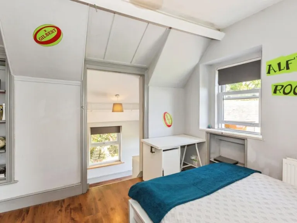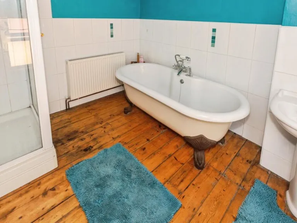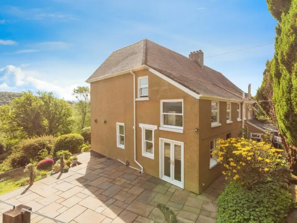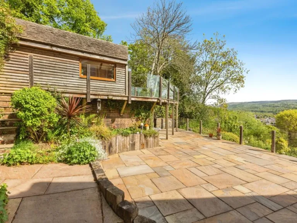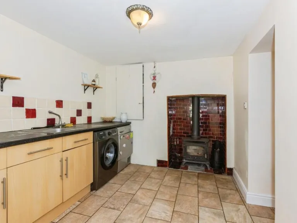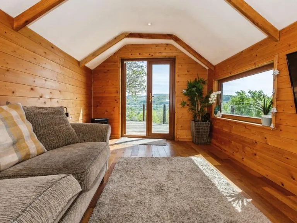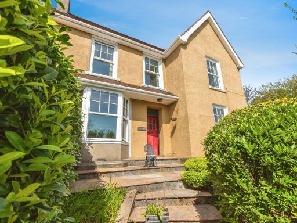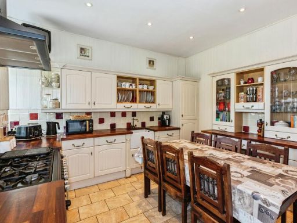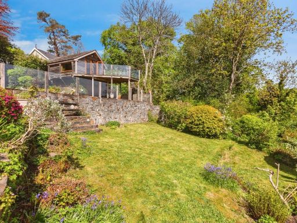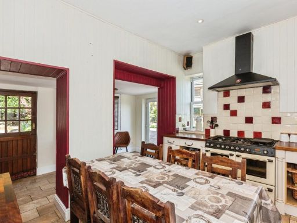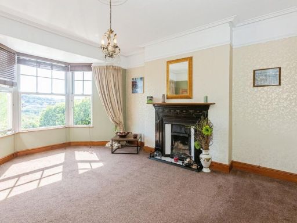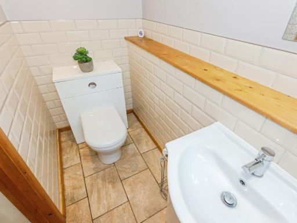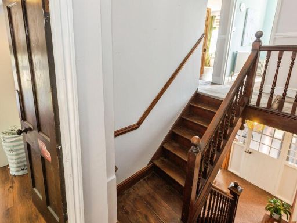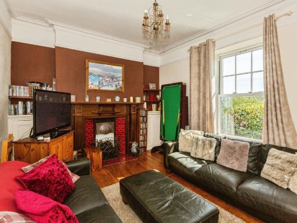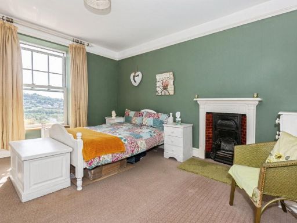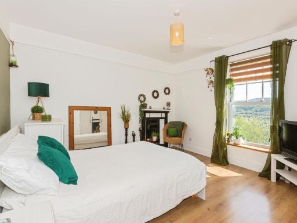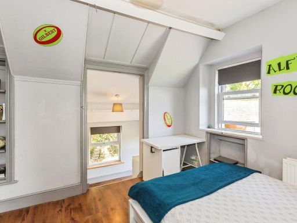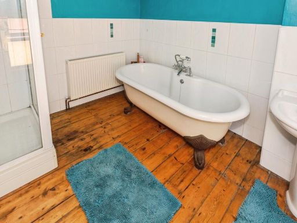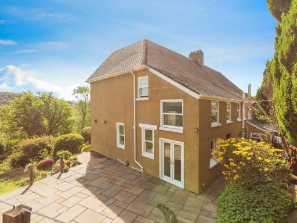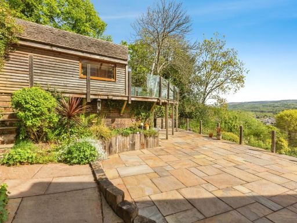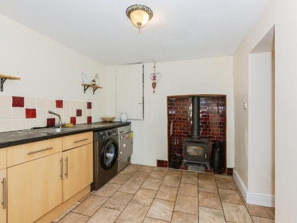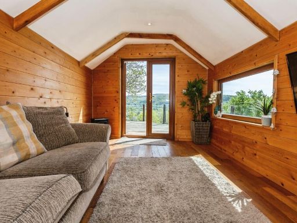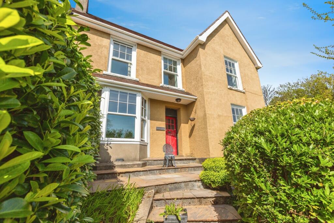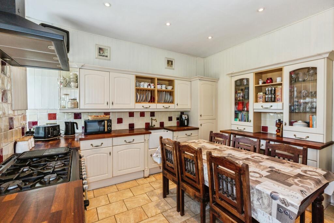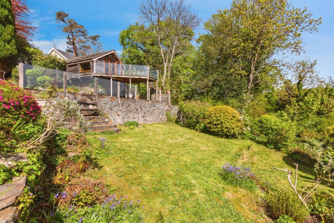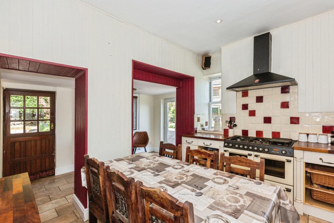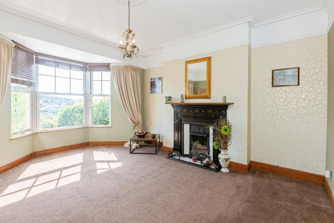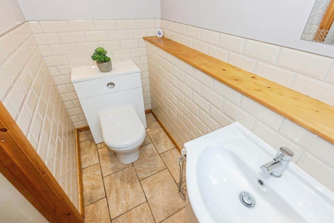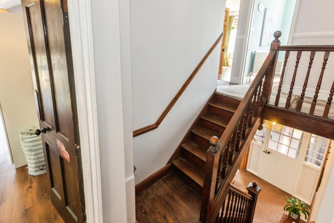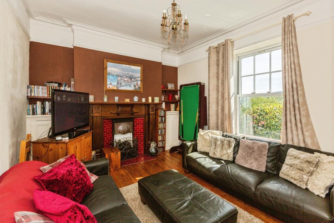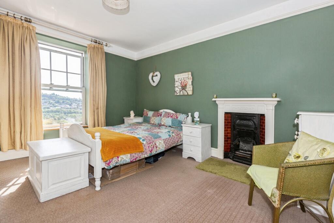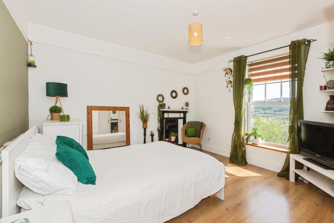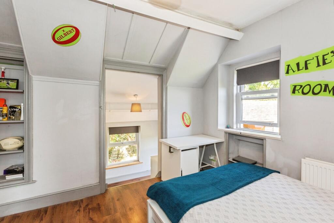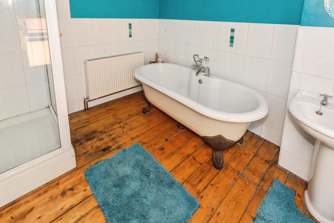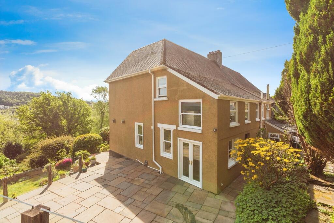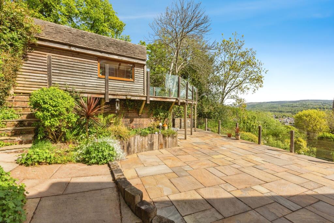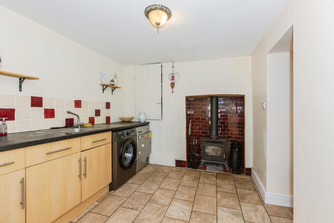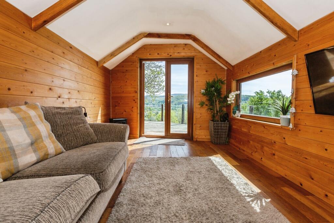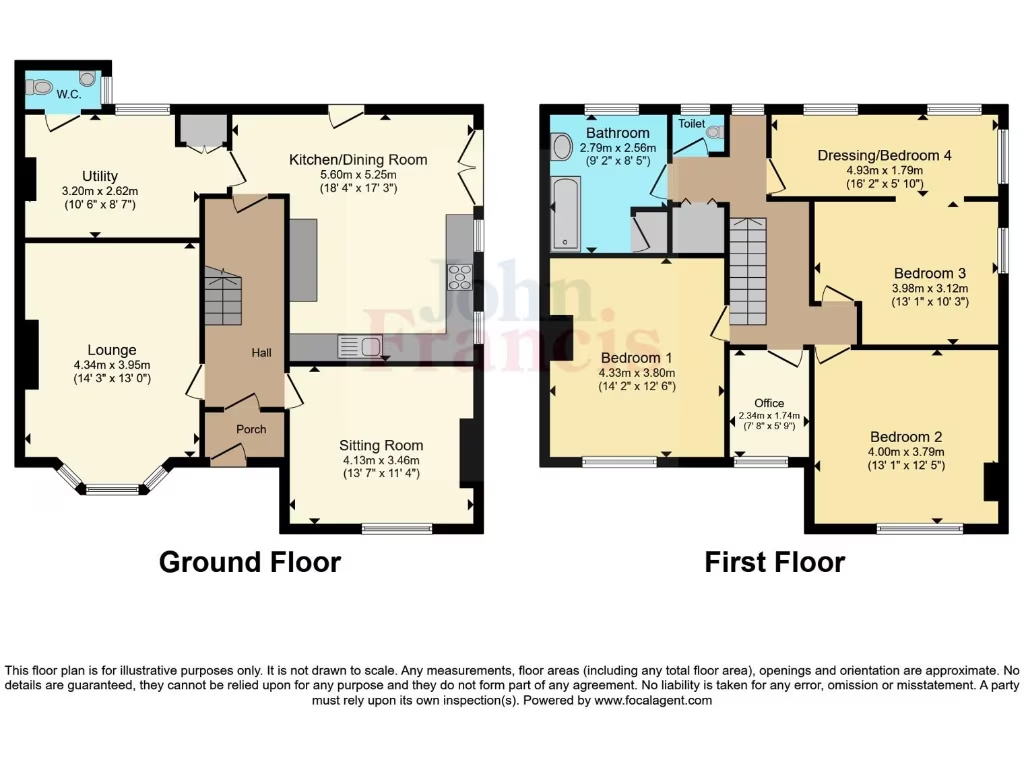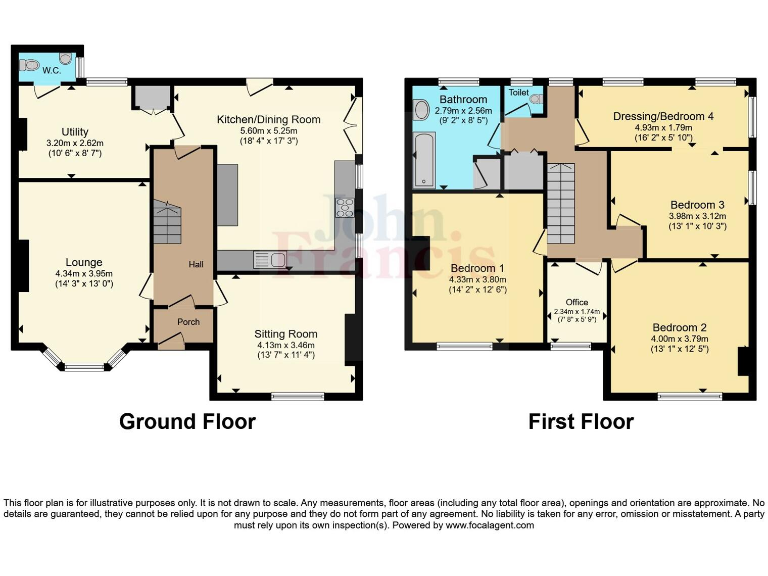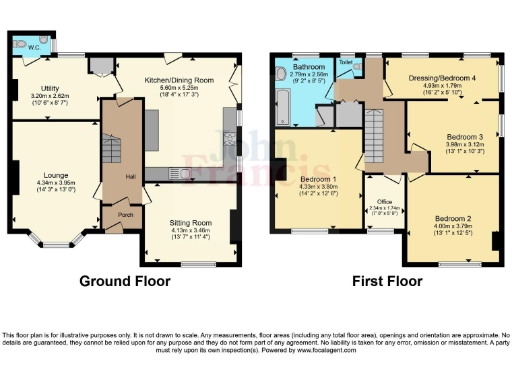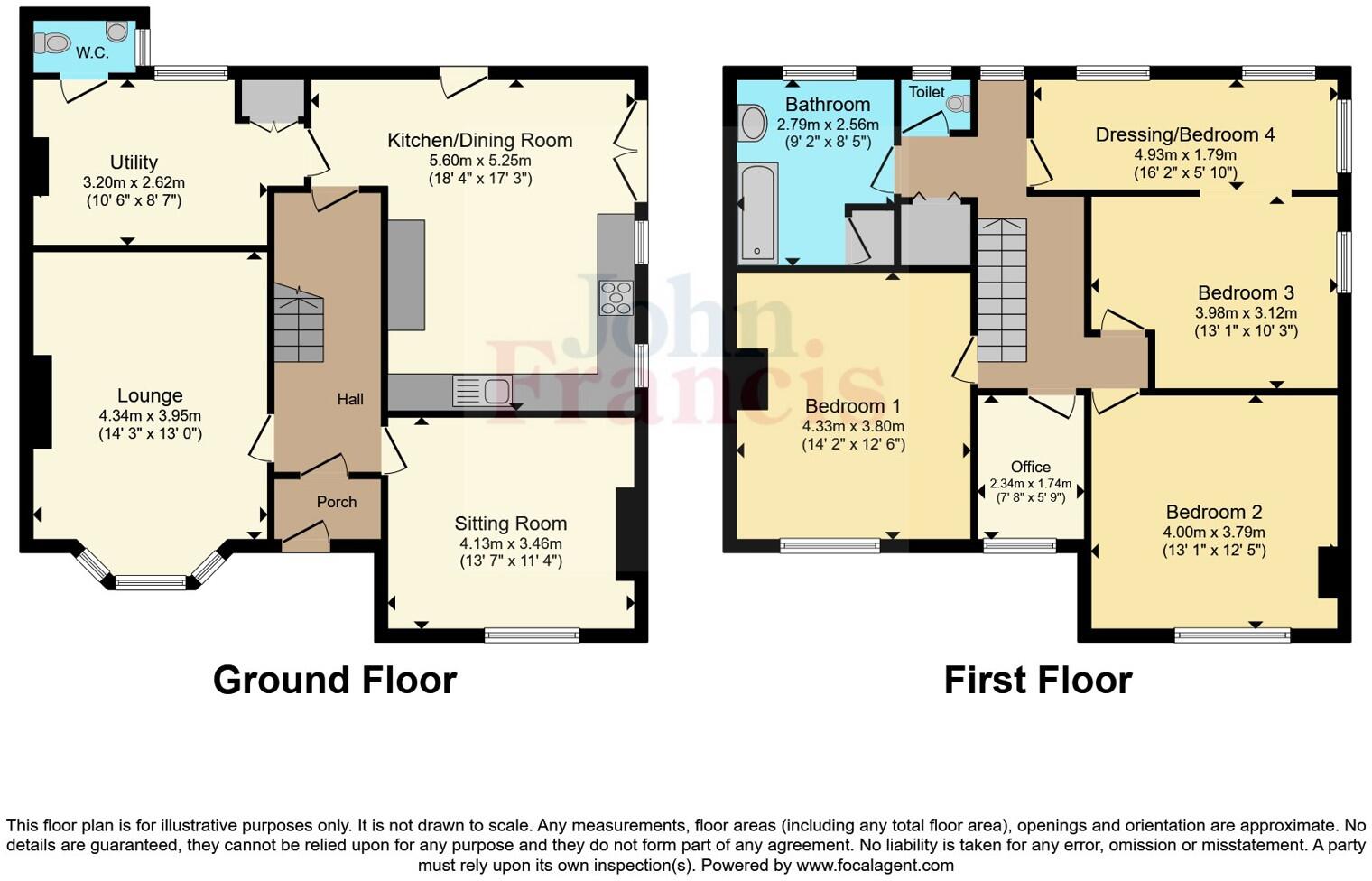Summary - Uplands Road, Pontardawe, Swansea, Neath Port Talbot, SA8 SA8 4AH
4 bed 1 bath Semi-Detached
Spacious period house with panoramic views, garden studio and no upper chain.
No upper chain — available for a quicker move
Elevated plot with panoramic views over Pontardawe town centre
Four bedrooms, two reception rooms and separate study
Large plot with stone patio and timber garden studio with decking
Original period features: sash windows and cast-iron fireplaces
Only one bathroom for four bedrooms — potential bottleneck
Walls likely uninsulated (sandstone/limestone) — retrofit recommended
Slow broadband and above-average local crime and deprivation
This elevated four-bedroom semi-detached home on Uplands Road combines Victorian character with practical family space and panoramic town views. The layout includes two reception rooms, a separate study and a generous kitchen-diner, suitable for everyday family use and occasional entertaining. The property is offered with no upper chain for a quicker move.
Original features — sash windows, ornate mouldings and decorative cast-iron fireplaces — give the house period charm. A timber garden studio with decking expands usable space for a home office, hobby room or guest retreat. The plot is large and includes a stone patio for outdoor dining while taking in the outlook.
Buyers should be aware of several practical drawbacks. There is only one bathroom for four bedrooms, broadband speeds are slow, and the external walls appear to be uninsulated (typical of older sandstone/limestone construction), which could increase heating costs and future retrofit work. The neighbourhood shows higher-than-average crime and very high area deprivation statistics; council tax is above average.
This house suits a family seeking character, space and scenic views who are prepared to invest in modernisation and insulation upgrades. It will also appeal to buyers wanting a ready-to-use garden studio and a large plot in a sought-after elevated position. Viewing is recommended to appreciate the layout and outlook in person.
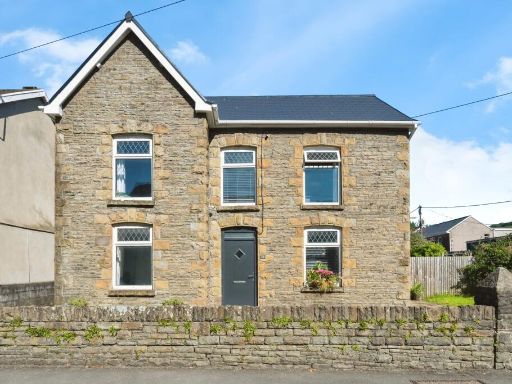 2 bedroom detached house for sale in Ynysderw Road, Pontardawe, Swansea, Neath Port Talbot, SA8 — £250,000 • 2 bed • 2 bath • 1281 ft²
2 bedroom detached house for sale in Ynysderw Road, Pontardawe, Swansea, Neath Port Talbot, SA8 — £250,000 • 2 bed • 2 bath • 1281 ft²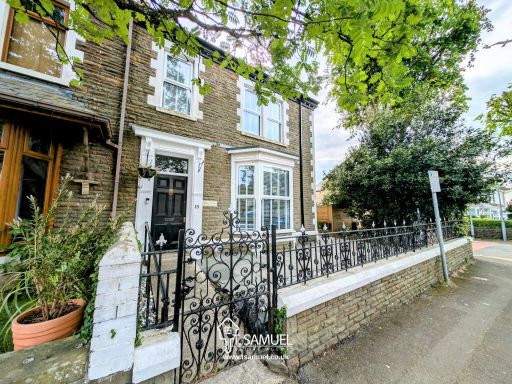 4 bedroom semi-detached house for sale in Gnoll Avenue, Neath, SA11 — £350,000 • 4 bed • 2 bath • 1668 ft²
4 bedroom semi-detached house for sale in Gnoll Avenue, Neath, SA11 — £350,000 • 4 bed • 2 bath • 1668 ft²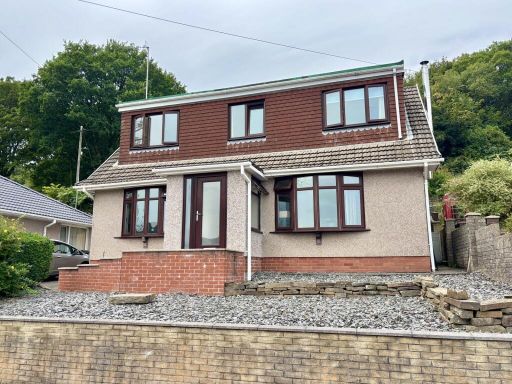 4 bedroom detached house for sale in The Drive, Trebanos, Pontardawe, Swansea., SA8 — £275,000 • 4 bed • 2 bath
4 bedroom detached house for sale in The Drive, Trebanos, Pontardawe, Swansea., SA8 — £275,000 • 4 bed • 2 bath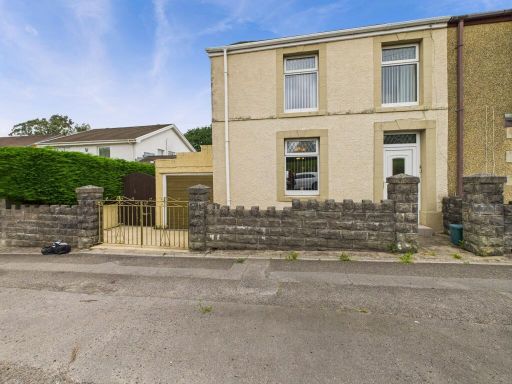 4 bedroom property for sale in Victoria Road, Waunarlwydd, SA5 — £270,000 • 4 bed • 2 bath • 1378 ft²
4 bedroom property for sale in Victoria Road, Waunarlwydd, SA5 — £270,000 • 4 bed • 2 bath • 1378 ft²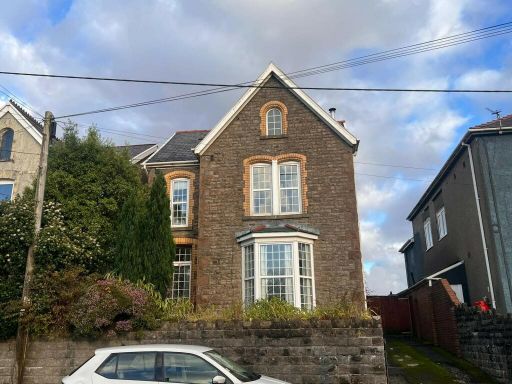 3 bedroom detached house for sale in Gwilym Road, Cwmllynfell, Swansea, SA9 — £230,000 • 3 bed • 2 bath • 1206 ft²
3 bedroom detached house for sale in Gwilym Road, Cwmllynfell, Swansea, SA9 — £230,000 • 3 bed • 2 bath • 1206 ft²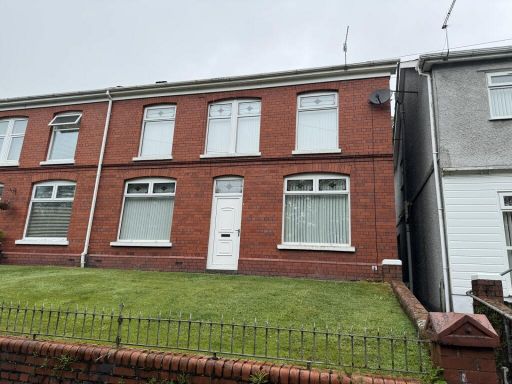 3 bedroom semi-detached house for sale in Glan Yr Ysgol, Ystalyfera, Swansea, City And County of Swansea., SA9 — £140,000 • 3 bed • 1 bath
3 bedroom semi-detached house for sale in Glan Yr Ysgol, Ystalyfera, Swansea, City And County of Swansea., SA9 — £140,000 • 3 bed • 1 bath