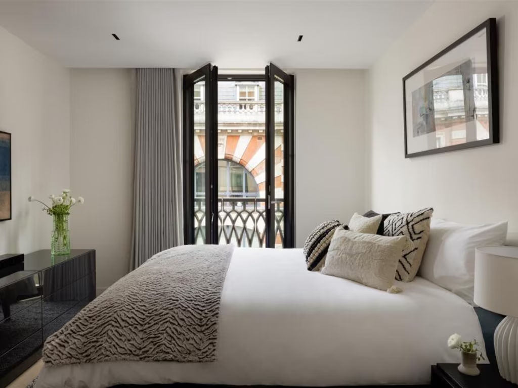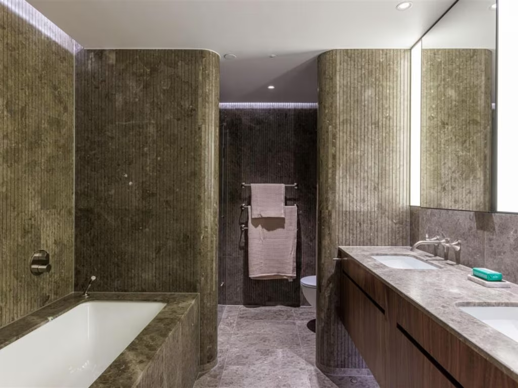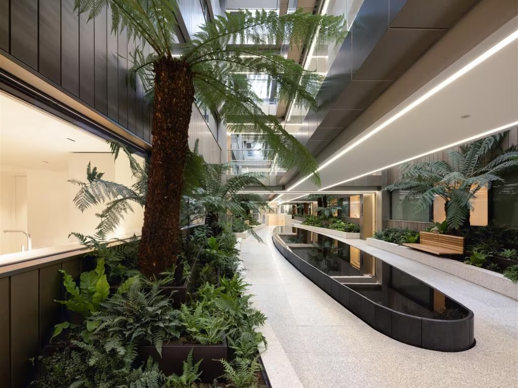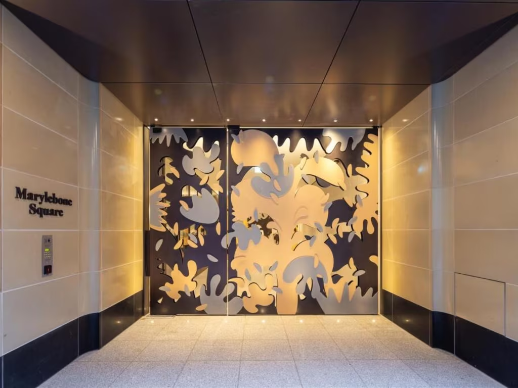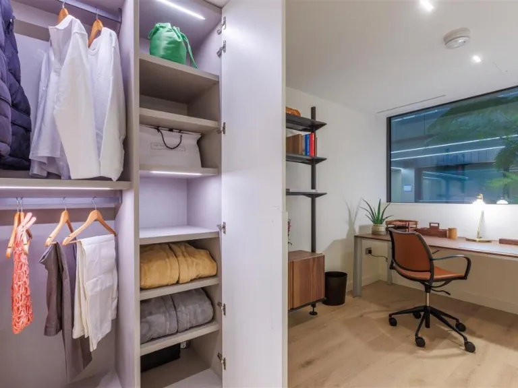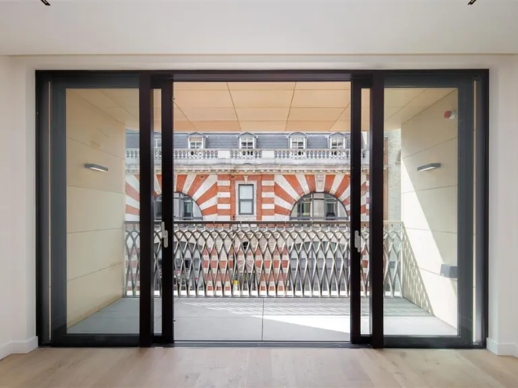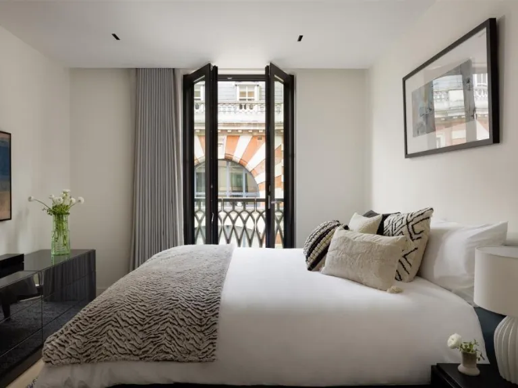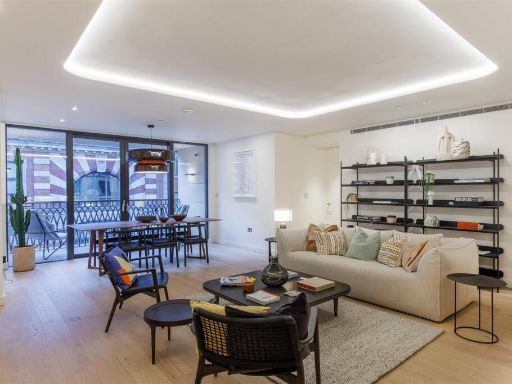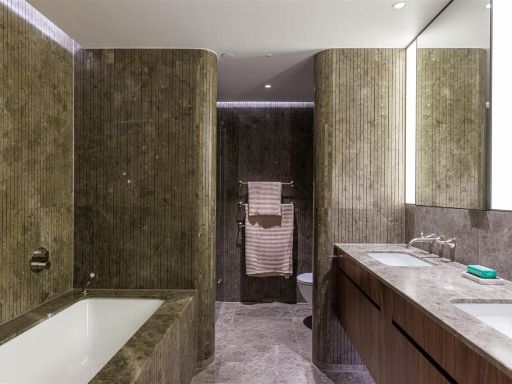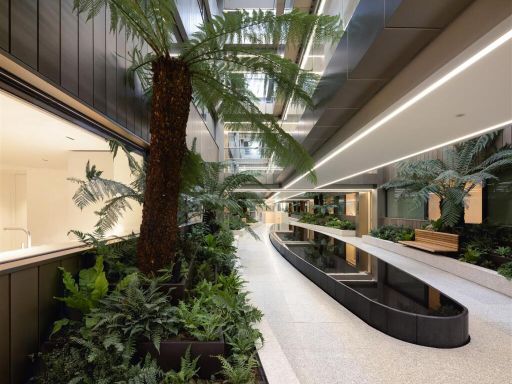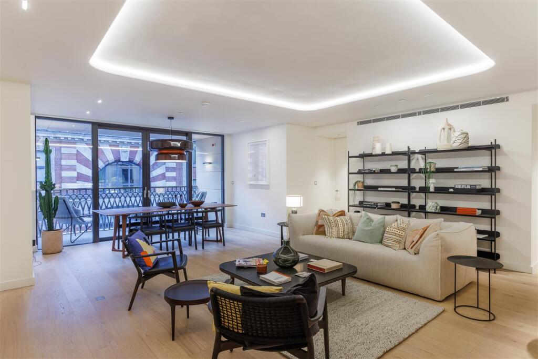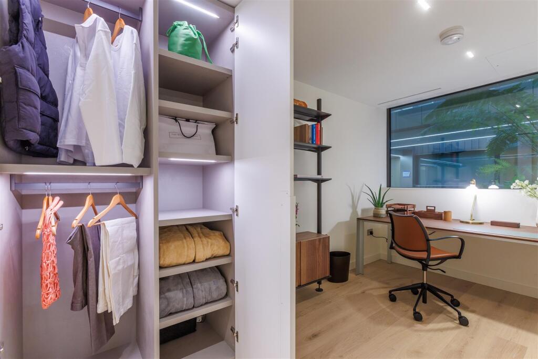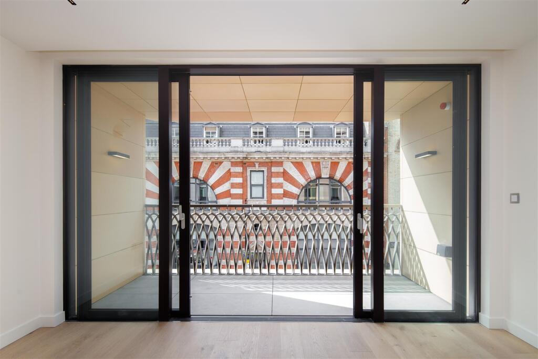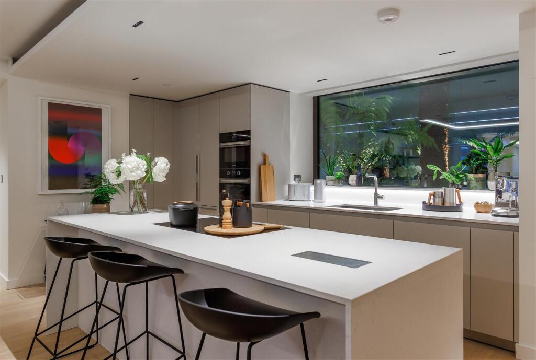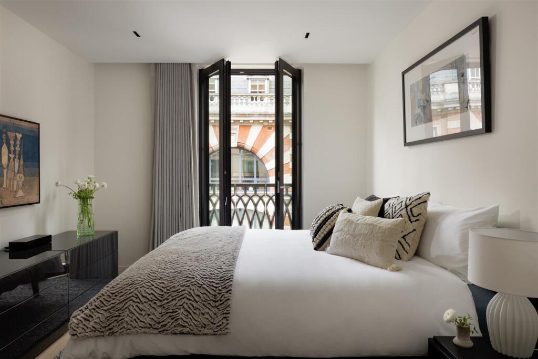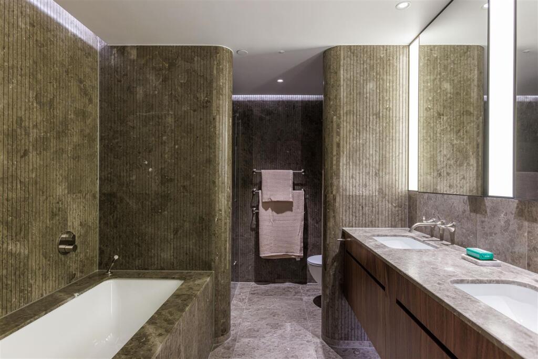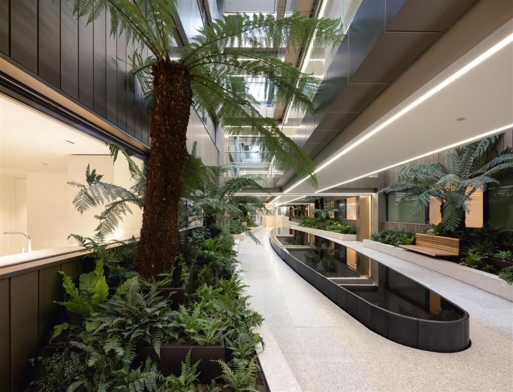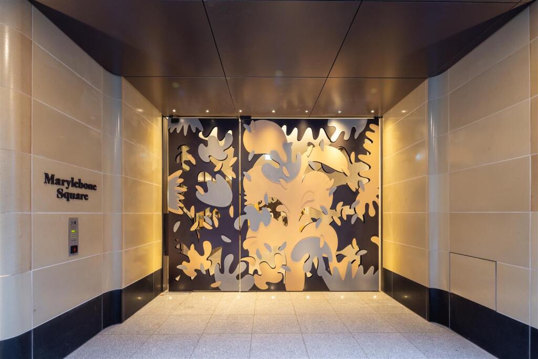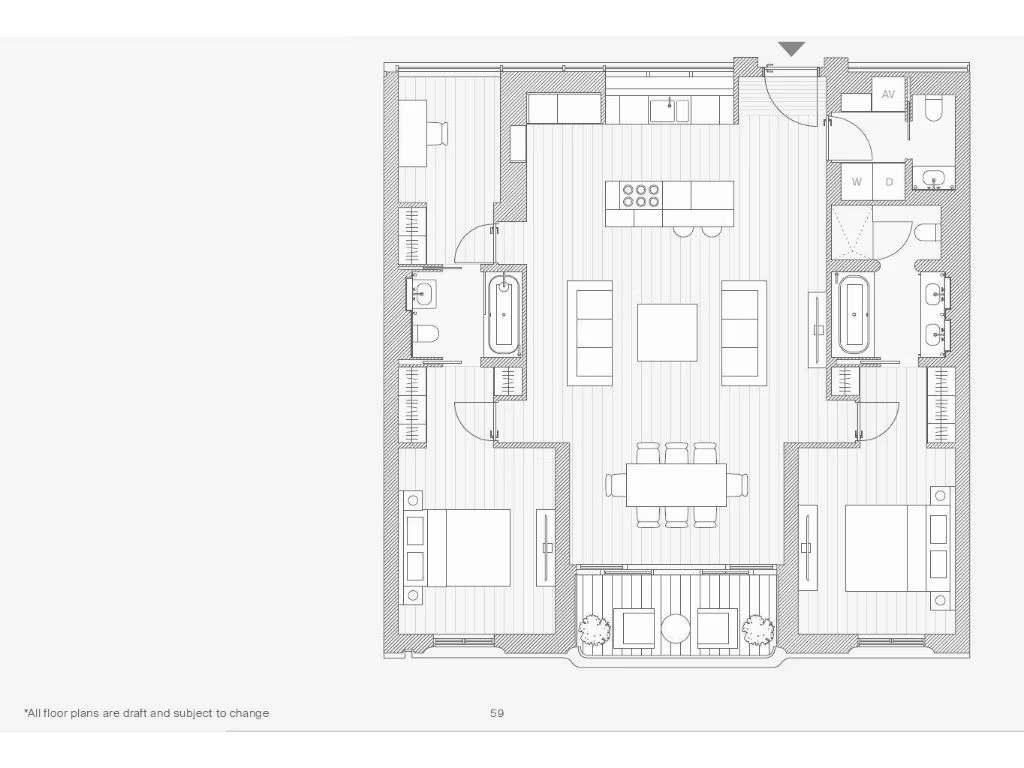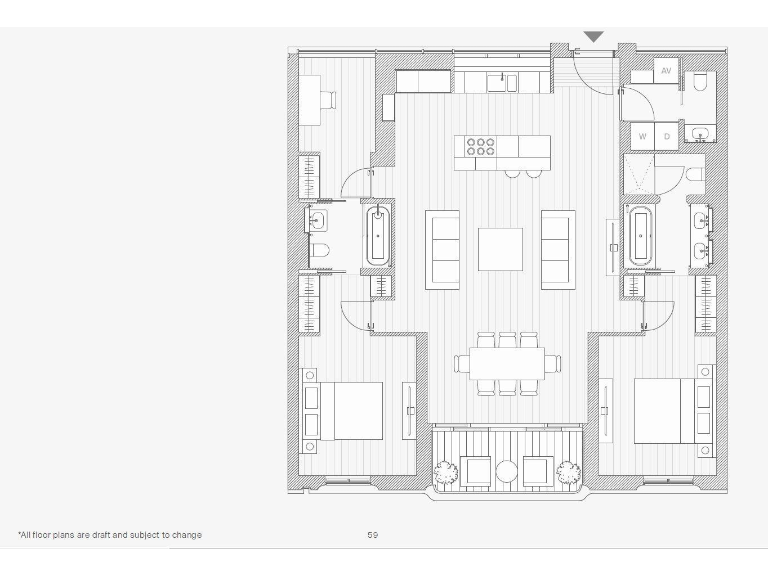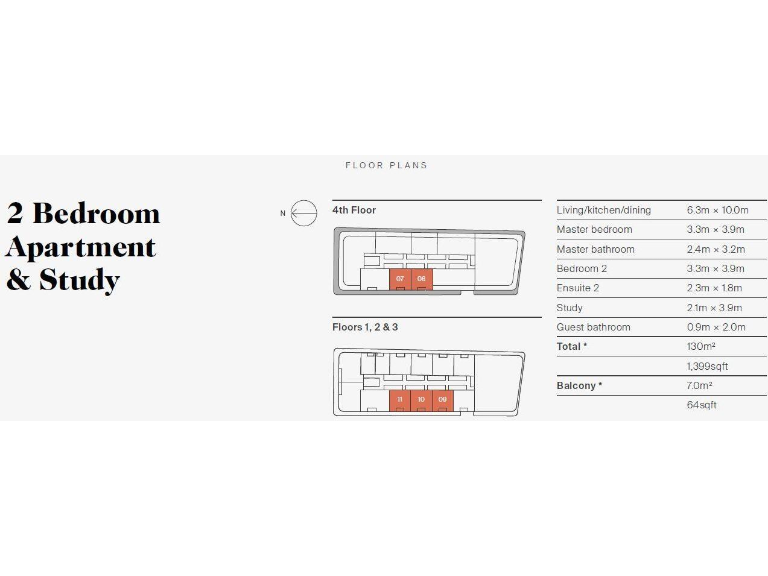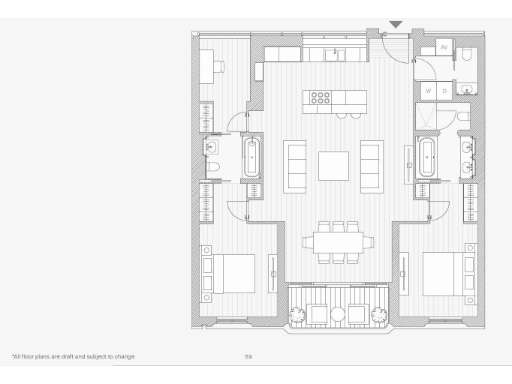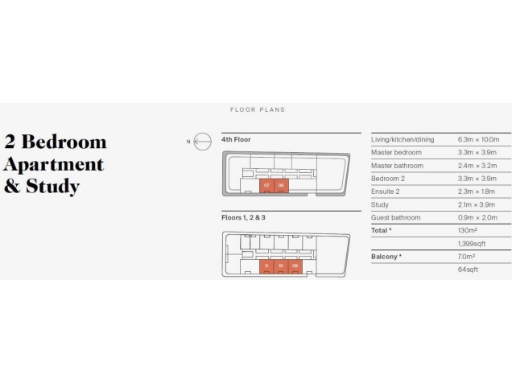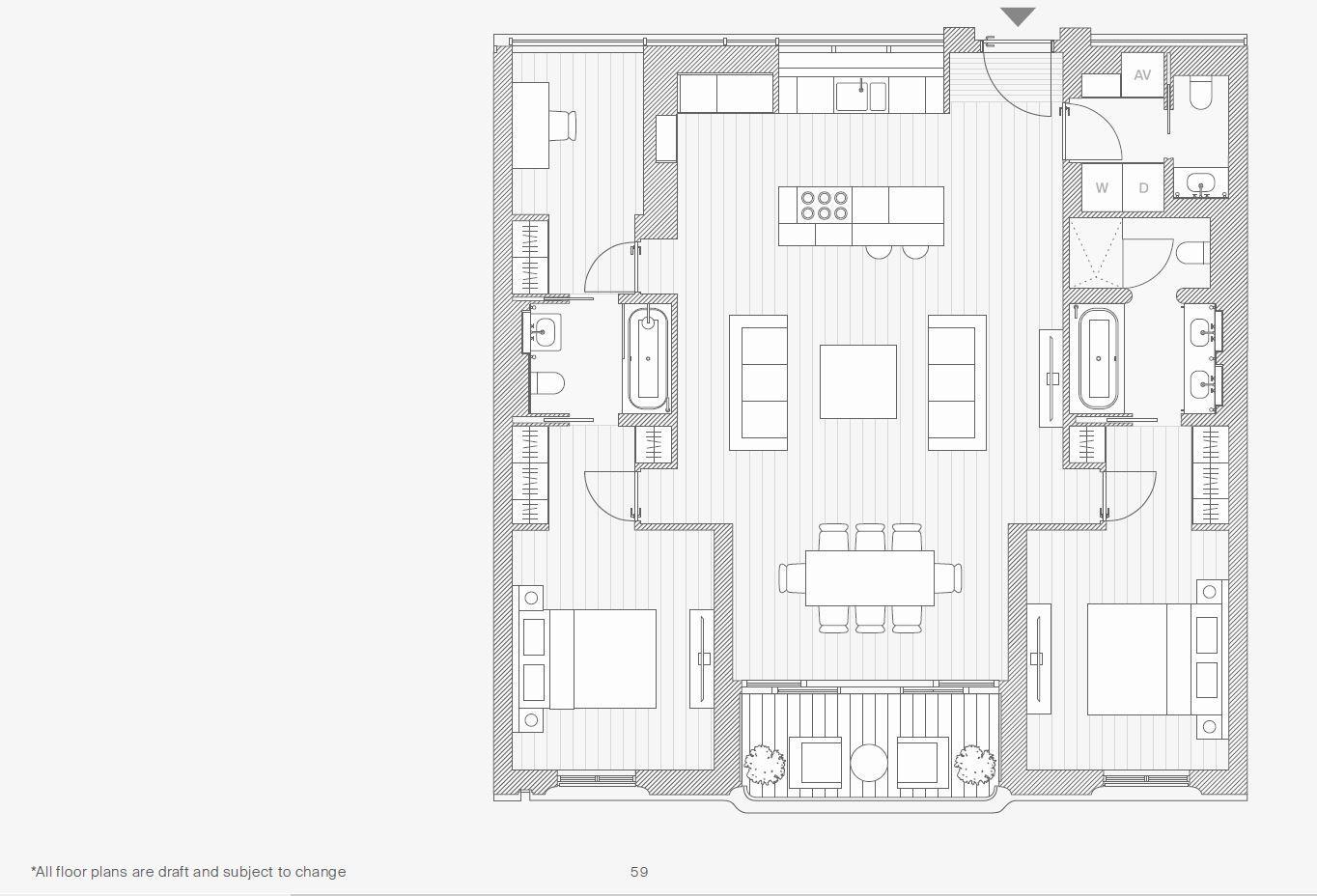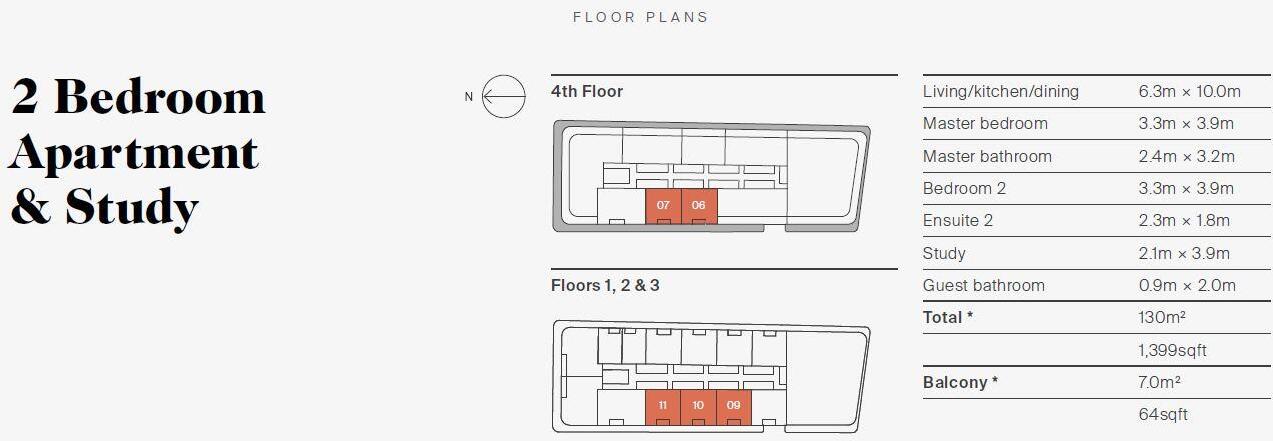Summary - 26, AYBROOK STREET W1U 4AN
2 bed 2 bath Flat
Large, high-spec two-bed with study and parking in prime Marylebone — ready to move in..
Approximately 1,396 sq ft — unusually large for a central London flat
Two bedrooms, both with ensuites, plus separate study
High-spec finishes: oak flooring, stone counters, underfloor heating
Balcony, off-street parking and long 999-year lease
Estimated service charge c. £11.95/sq ft per annum
Council Tax Band H — very expensive for occupants
Photos are CGIs; images and floorplans may not match this flat
Local crime levels reported as very high — consider security costs
An exceptionally large two-bedroom apartment (approx. 1,396 sq ft) in the heart of Marylebone, finished to a high contemporary specification. The layout includes a generous open-plan reception with high ceilings, an integrated kitchen, two ensuite bedrooms and a separate study — offering flexible space for living and home working. Natural materials such as oak flooring, stone worktops and bronze-coated windows give a restrained, luxury feel; underfloor heating and integrated lighting are fitted throughout.
Practical benefits include off-street parking, a private balcony and a 999-year lease from 2022. The development sits within easy walking distance of Marylebone High Street, Selfridges and multiple transport links, with excellent broadband and mobile signal and immediate access to strong schooling options.
Considerations: this is a leasehold apartment with an estimated service charge of £11.95 per sq ft pa and ground rent to be advised. Council Tax is Band H and described as very expensive. The surrounding locality records very high crime levels — buyers should factor in security and insurance costs. Photographs are CGIs for the development and may not represent this specific flat.
This property will suit someone seeking a large, turn-key central London home with high-spec finishes and convenient parking, who can accommodate higher running costs associated with prime, central locations.
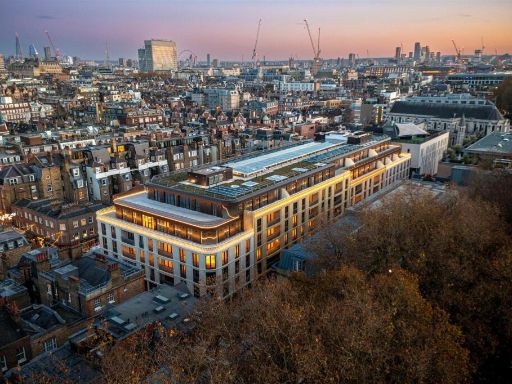 2 bedroom flat for sale in Marylebone Square, Marylebone, W1, W1U — £5,650,000 • 2 bed • 2 bath • 1399 ft²
2 bedroom flat for sale in Marylebone Square, Marylebone, W1, W1U — £5,650,000 • 2 bed • 2 bath • 1399 ft²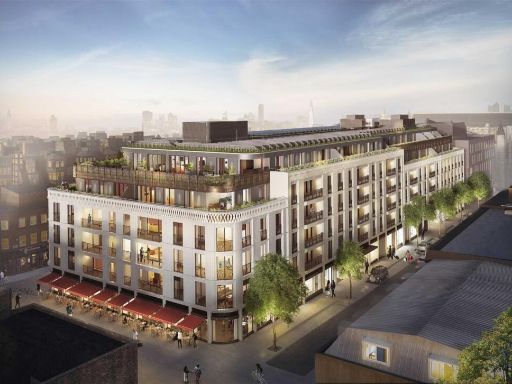 1 bedroom flat for sale in Marylebone Square, W1, W1U — £3,250,000 • 1 bed • 1 bath • 899 ft²
1 bedroom flat for sale in Marylebone Square, W1, W1U — £3,250,000 • 1 bed • 1 bath • 899 ft²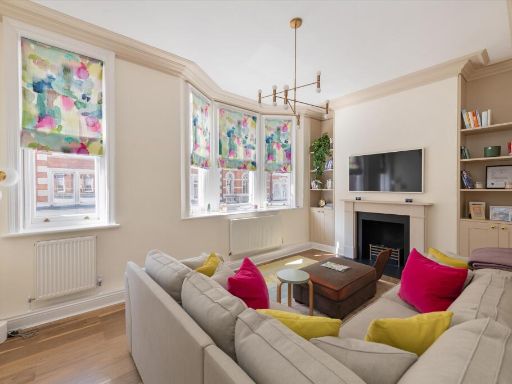 2 bedroom flat for sale in Marylebone Street, London, W1G — £1,795,000 • 2 bed • 2 bath • 947 ft²
2 bedroom flat for sale in Marylebone Street, London, W1G — £1,795,000 • 2 bed • 2 bath • 947 ft²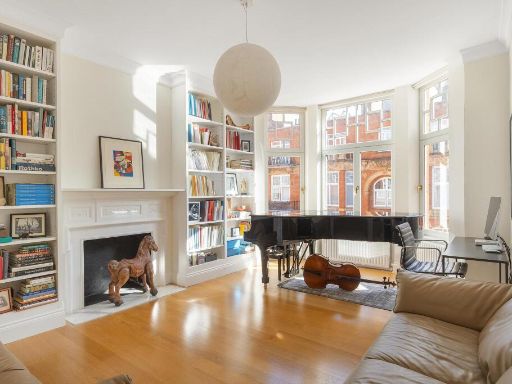 2 bedroom flat for sale in Montagu Mansions, London, W1U — £2,175,000 • 2 bed • 2 bath • 1238 ft²
2 bedroom flat for sale in Montagu Mansions, London, W1U — £2,175,000 • 2 bed • 2 bath • 1238 ft²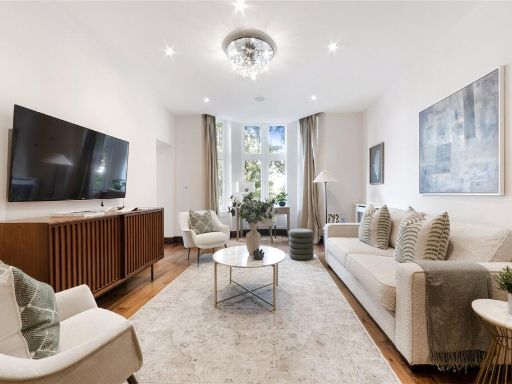 3 bedroom apartment for sale in Bickenhall Street, Marylebone, W1U — £2,750,000 • 3 bed • 3 bath • 1916 ft²
3 bedroom apartment for sale in Bickenhall Street, Marylebone, W1U — £2,750,000 • 3 bed • 3 bath • 1916 ft²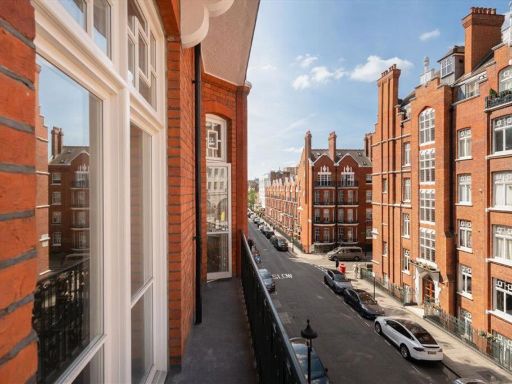 2 bedroom flat for sale in Chiltern Street, Marylebone, W1U — £2,795,000 • 2 bed • 2 bath • 1378 ft²
2 bedroom flat for sale in Chiltern Street, Marylebone, W1U — £2,795,000 • 2 bed • 2 bath • 1378 ft²



