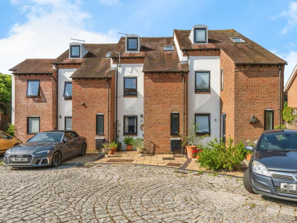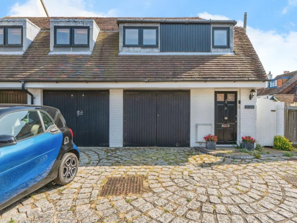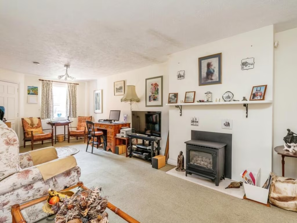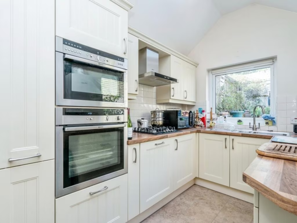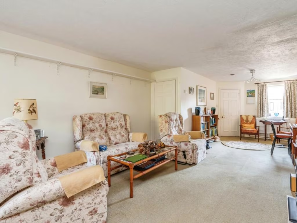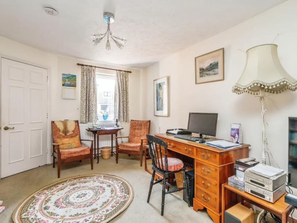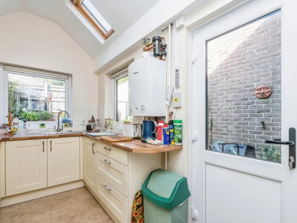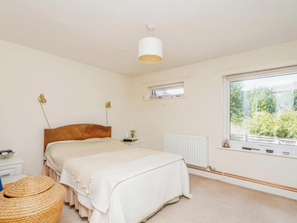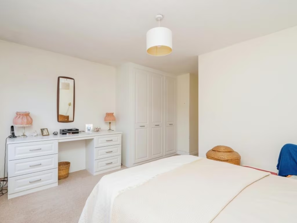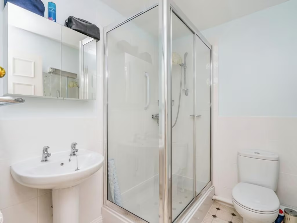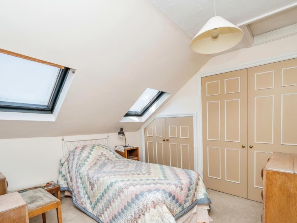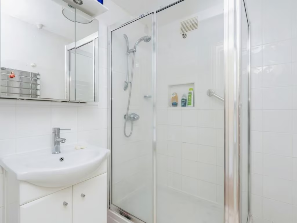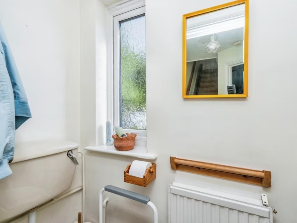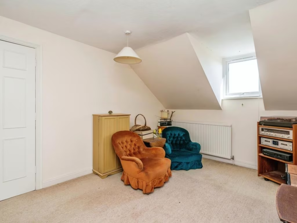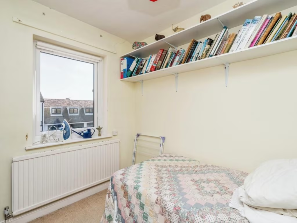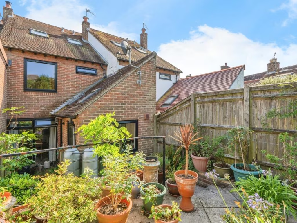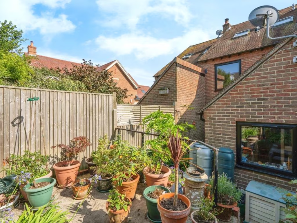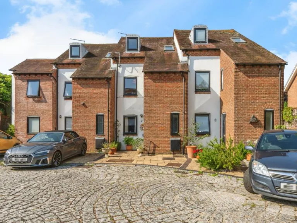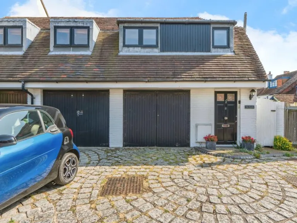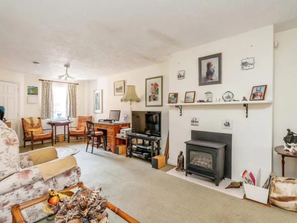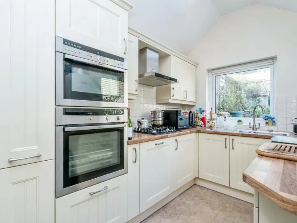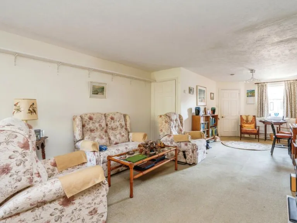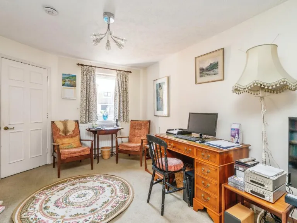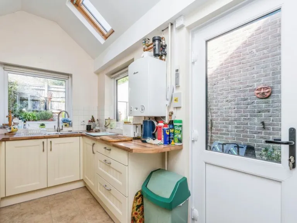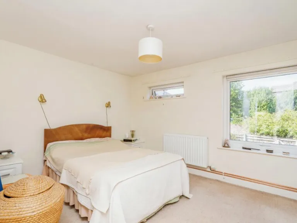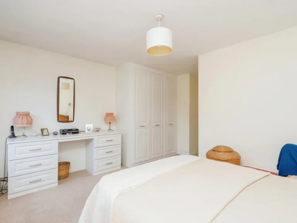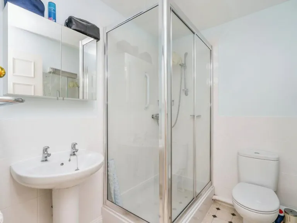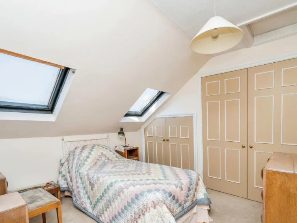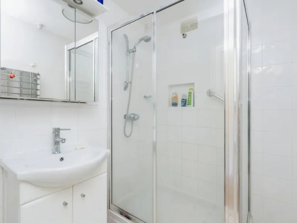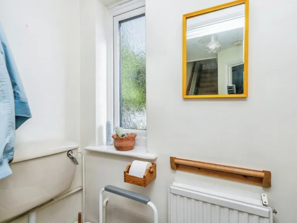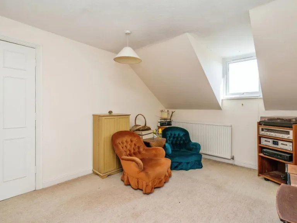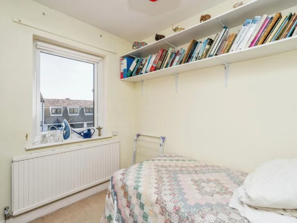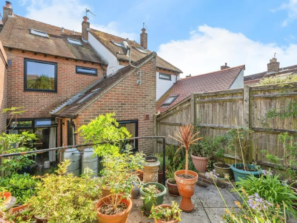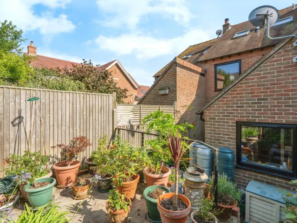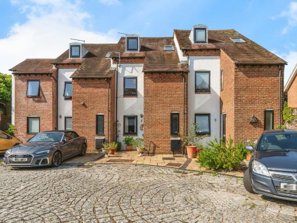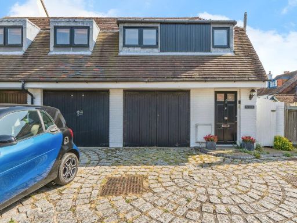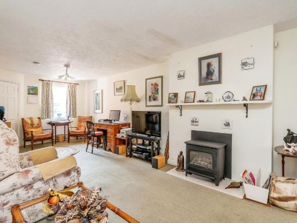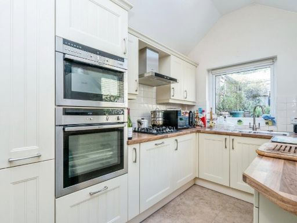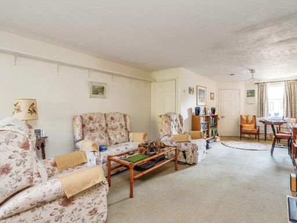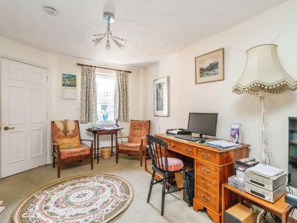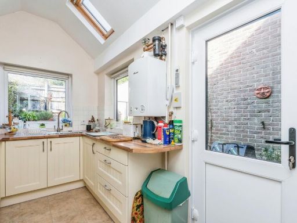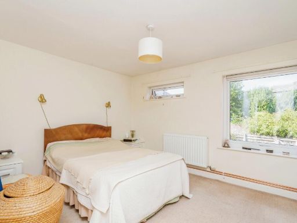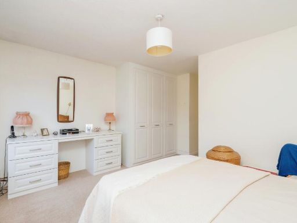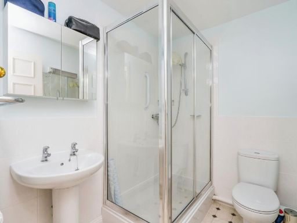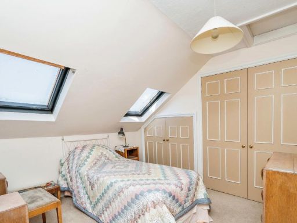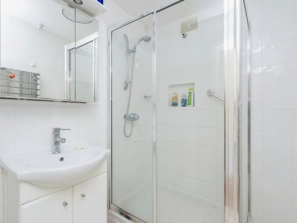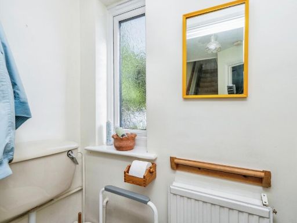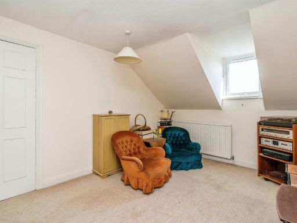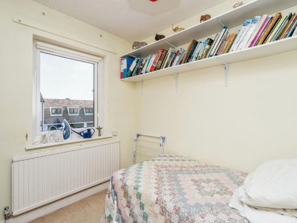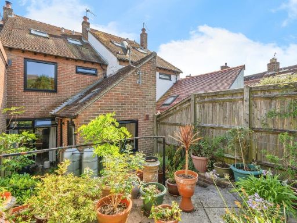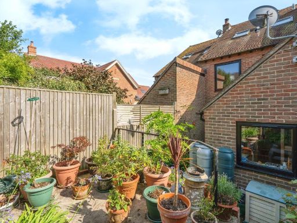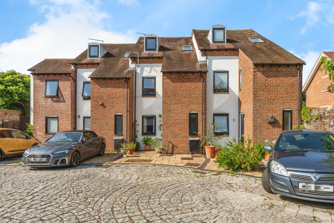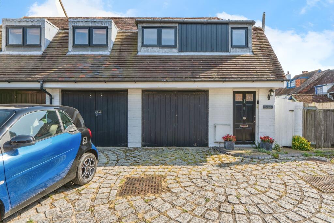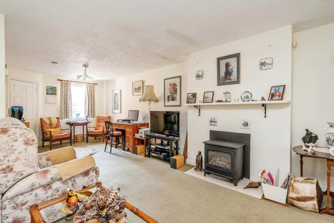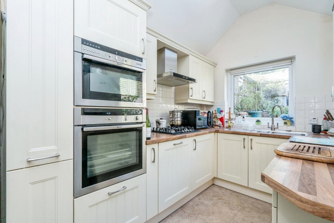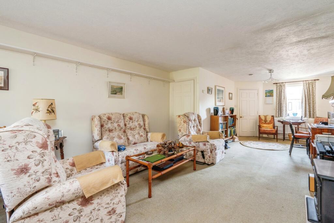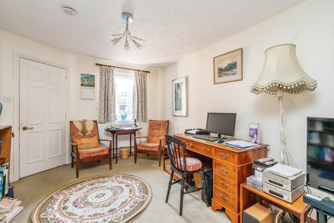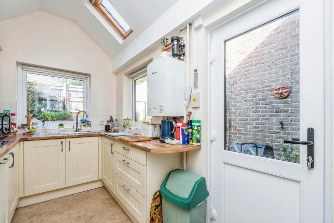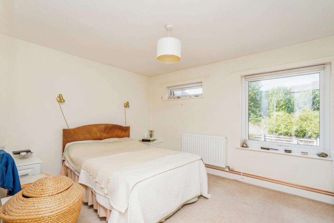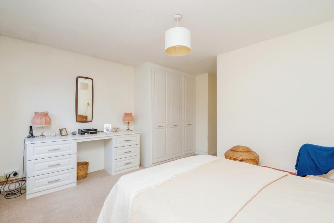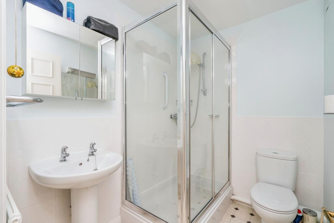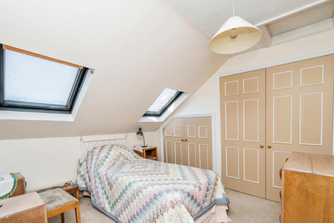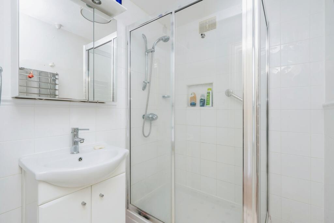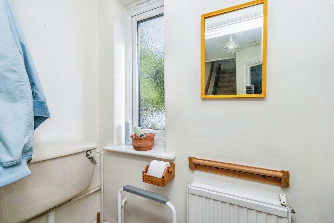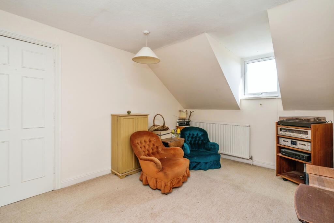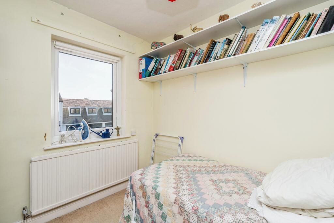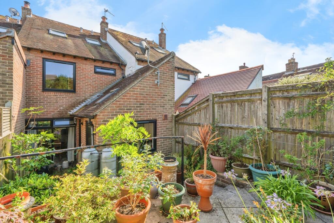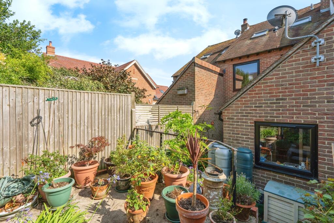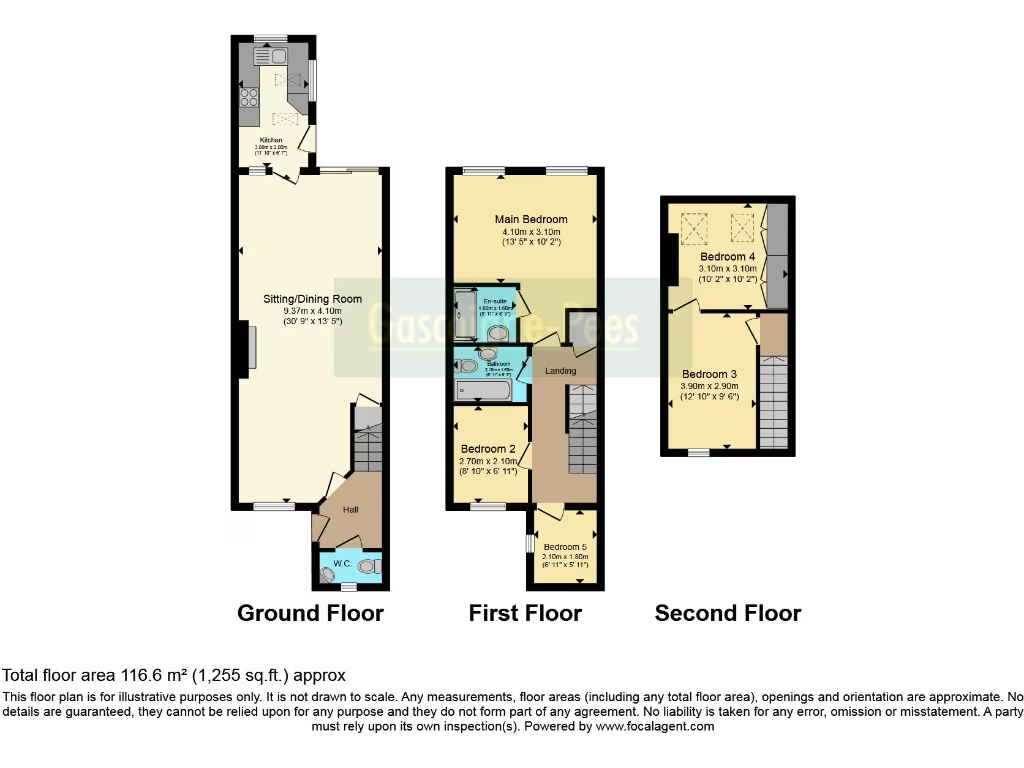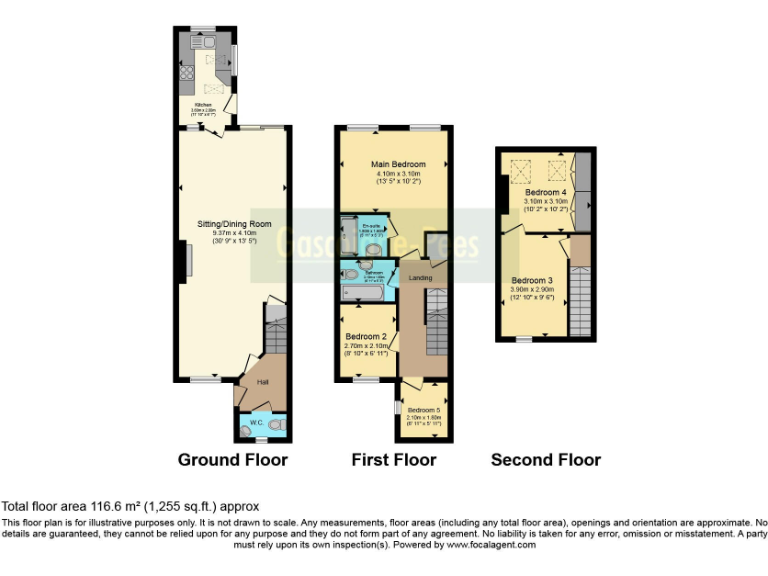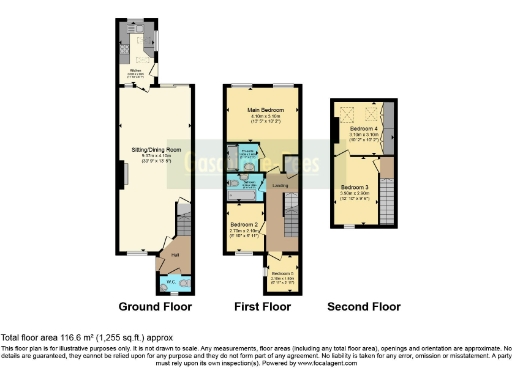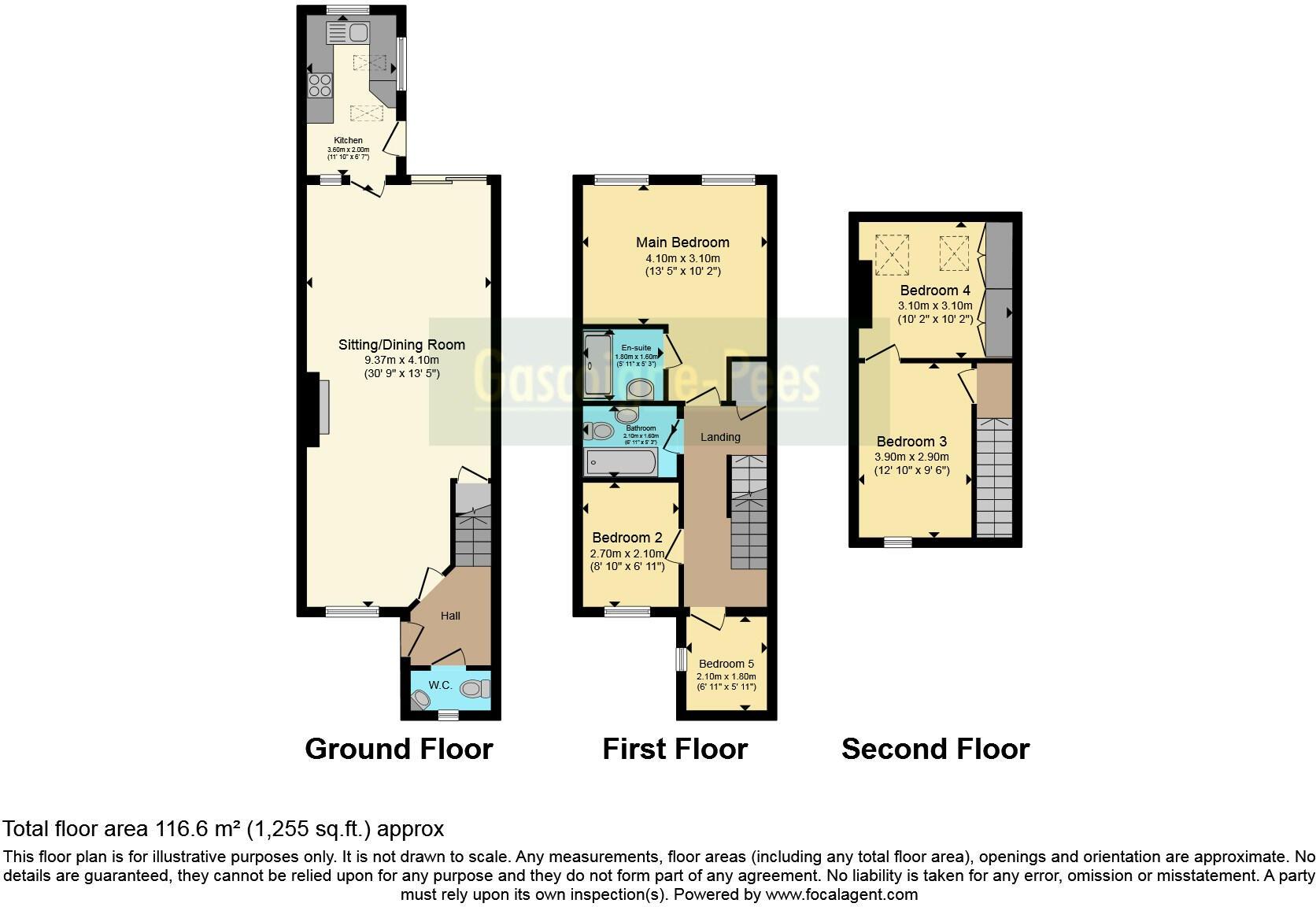Summary - 2 ORANGE ROW EMSWORTH PO10 7EL
5 bed 3 bath Terraced
Five bedrooms and parking in a private courtyard, moments from Emsworth foreshore.
South-facing main living room with large dining area
Set in a private courtyard just steps from Emsworth harbour, this compact five‑bedroom mid‑terrace offers three floors of flexible town‑centre living. The main living room faces south, while a large dining room links to a separate kitchen — practical spaces for family life and entertaining. The generous main bedroom includes an ensuite, with two further bedrooms and a family bathroom on the first floor and two double bedrooms in the attic level.
Practical advantages include front parking and a detached garage opposite, useful for town‑centre convenience. The enclosed rear courtyard provides a private, low‑maintenance outdoor area rather than a full garden, suited to buyers wanting proximity to shops, cafés and the foreshore rather than extensive grounds. The property is freehold and benefits from mains gas central heating and double glazing (install dates unknown).
Be clear on the compromises: overall accommodation is compact for five bedrooms and sits on a small plot, so room sizes and storage are modest. The cavity walls are recorded as built without added insulation (assumed), council tax is above average, and local crime levels are noted as above average for the area. These factors may mean improvement works or insulation upgrades are needed and should be factored into any purchase plans.
This house will suit a family who prioritises central coastal living and easy access to Emsworth’s independent shops, sailing and transport links, or an investor seeking a distinctive town‑centre rental with parking and a garage. It represents a convenient, characterful town dwelling with clear potential for targeted modernisation rather than a large suburban family home.
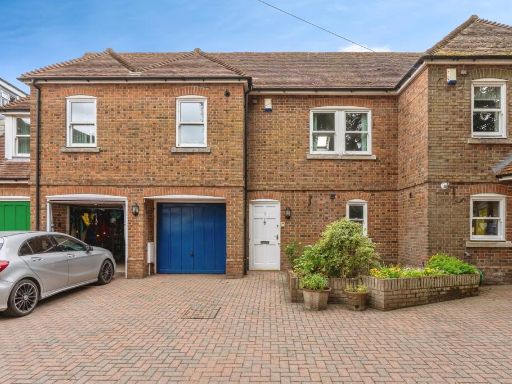 2 bedroom terraced house for sale in High Street, Emsworth, Hampshire, PO10 — £400,000 • 2 bed • 2 bath • 1027 ft²
2 bedroom terraced house for sale in High Street, Emsworth, Hampshire, PO10 — £400,000 • 2 bed • 2 bath • 1027 ft²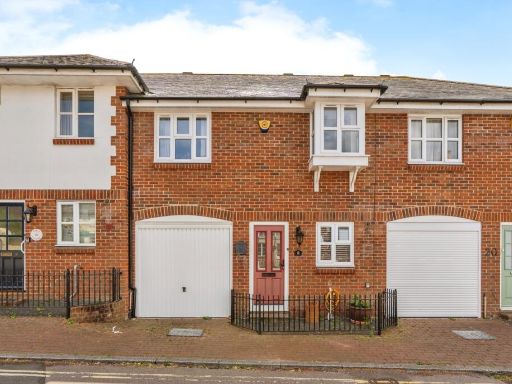 3 bedroom terraced house for sale in Nile Street, Emsworth, Hampshire, PO10 — £675,000 • 3 bed • 3 bath • 1071 ft²
3 bedroom terraced house for sale in Nile Street, Emsworth, Hampshire, PO10 — £675,000 • 3 bed • 3 bath • 1071 ft²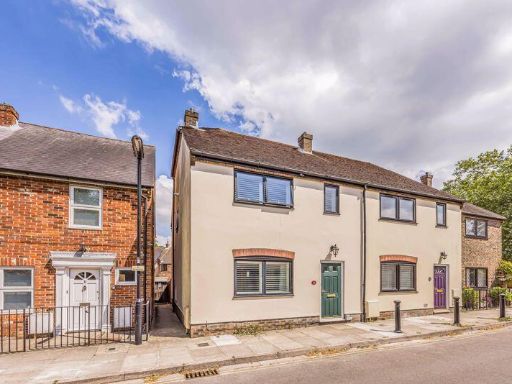 3 bedroom terraced house for sale in Kings Terrace, Emsworth, PO10 — £425,000 • 3 bed • 1 bath • 969 ft²
3 bedroom terraced house for sale in Kings Terrace, Emsworth, PO10 — £425,000 • 3 bed • 1 bath • 969 ft²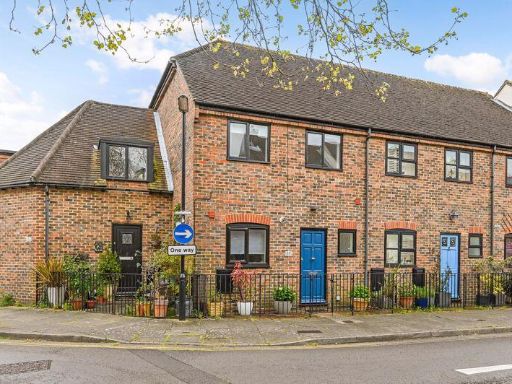 3 bedroom terraced house for sale in Kings Terrace, Emsworth, PO10 — £425,000 • 3 bed • 1 bath • 831 ft²
3 bedroom terraced house for sale in Kings Terrace, Emsworth, PO10 — £425,000 • 3 bed • 1 bath • 831 ft²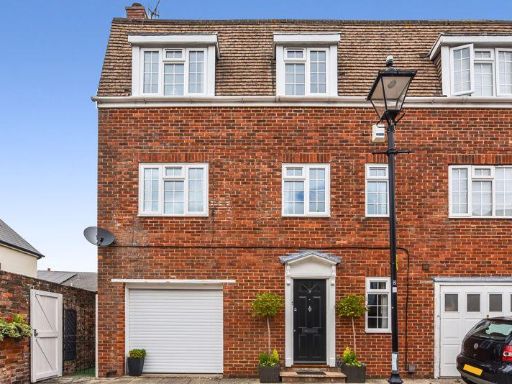 3 bedroom terraced house for sale in Nile Street, Emsworth, PO10 — £750,000 • 3 bed • 2 bath • 1268 ft²
3 bedroom terraced house for sale in Nile Street, Emsworth, PO10 — £750,000 • 3 bed • 2 bath • 1268 ft²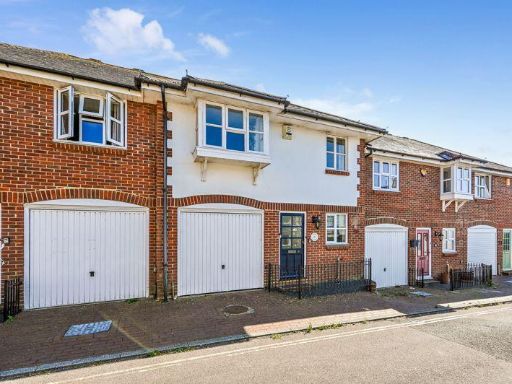 3 bedroom house for sale in Nile Street, Emsworth, PO10 — £650,000 • 3 bed • 3 bath • 1149 ft²
3 bedroom house for sale in Nile Street, Emsworth, PO10 — £650,000 • 3 bed • 3 bath • 1149 ft²