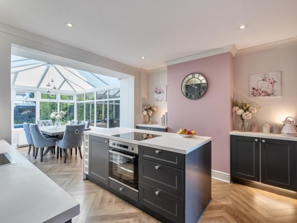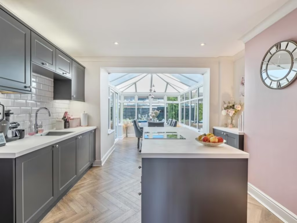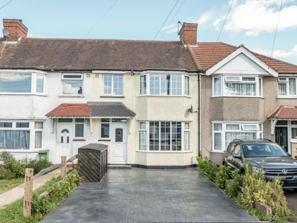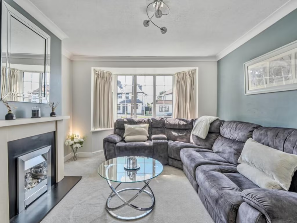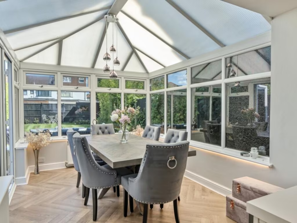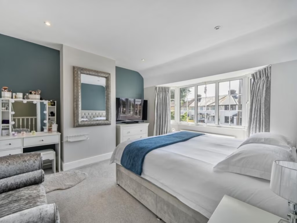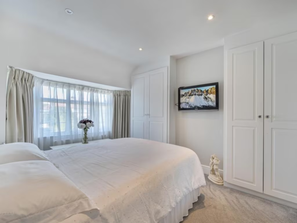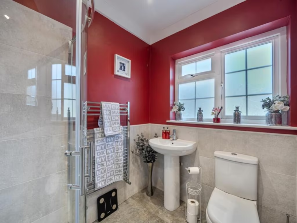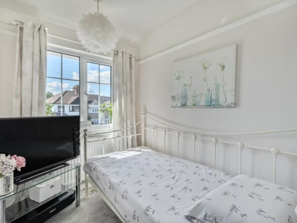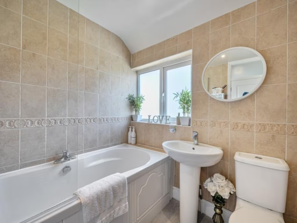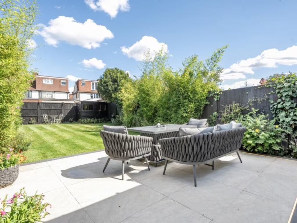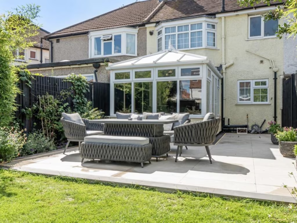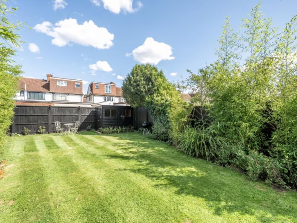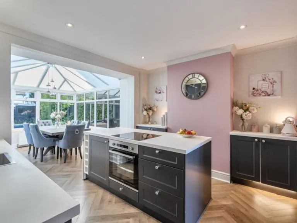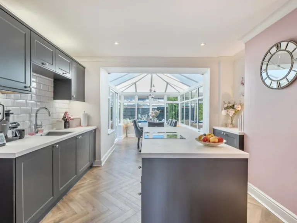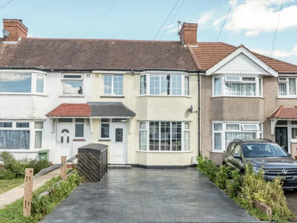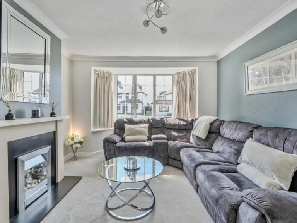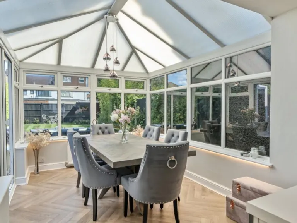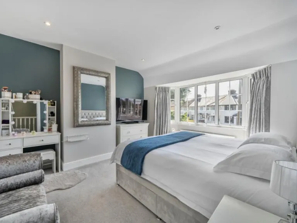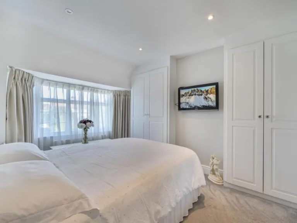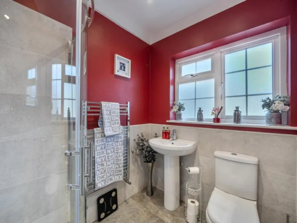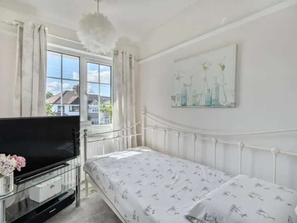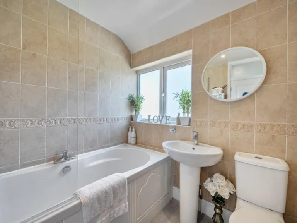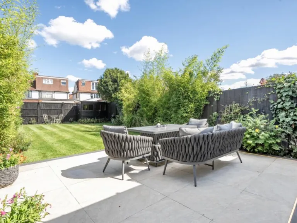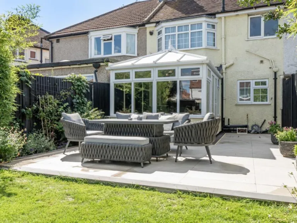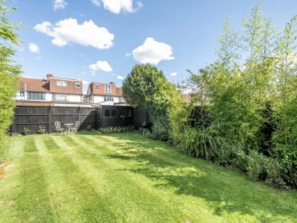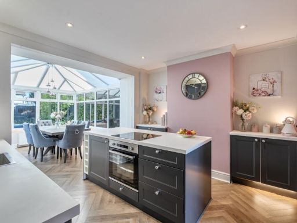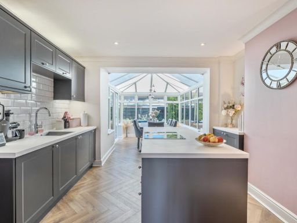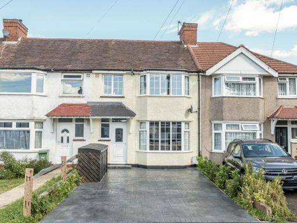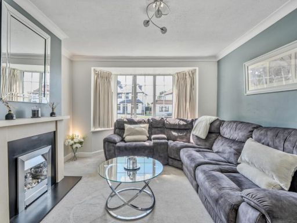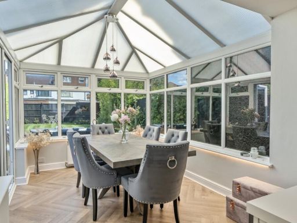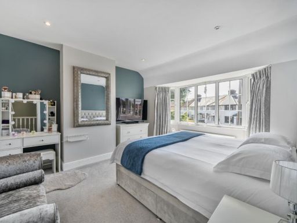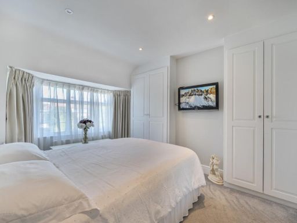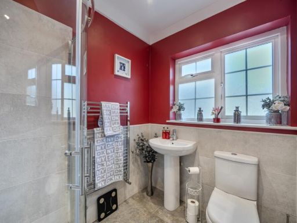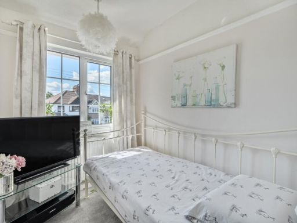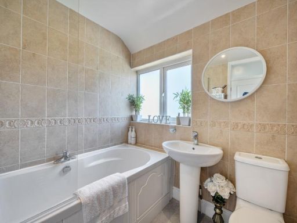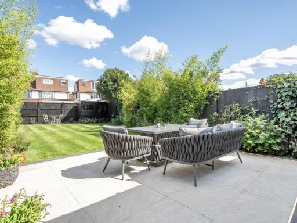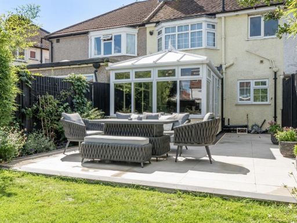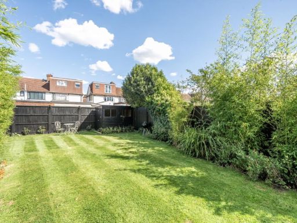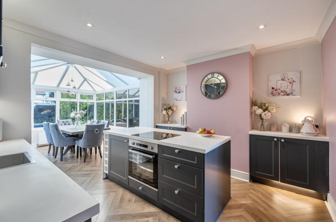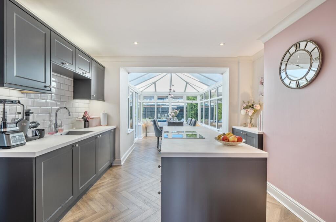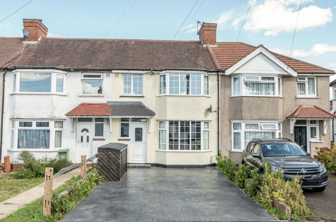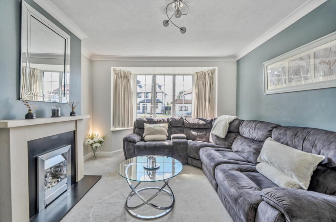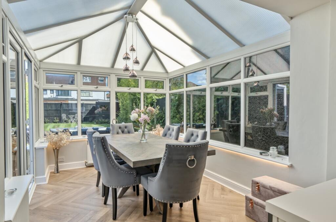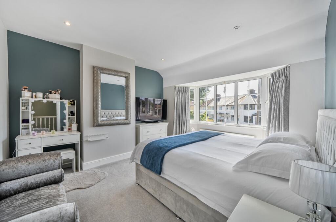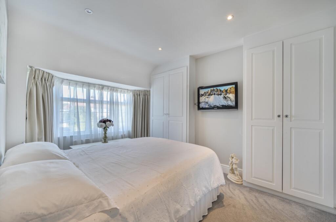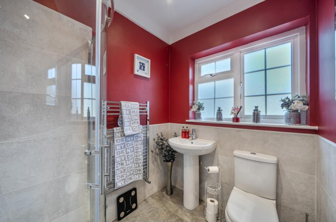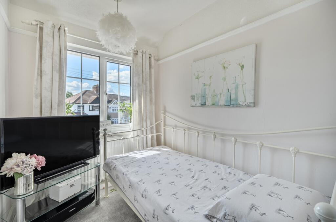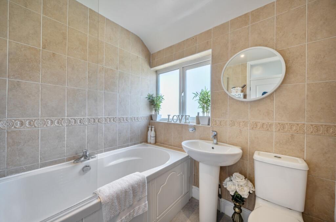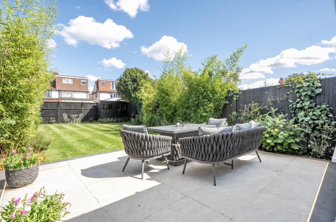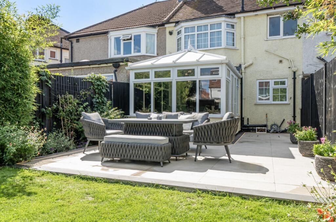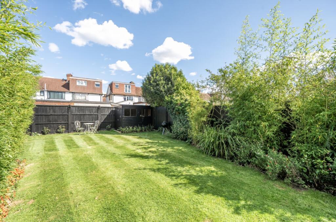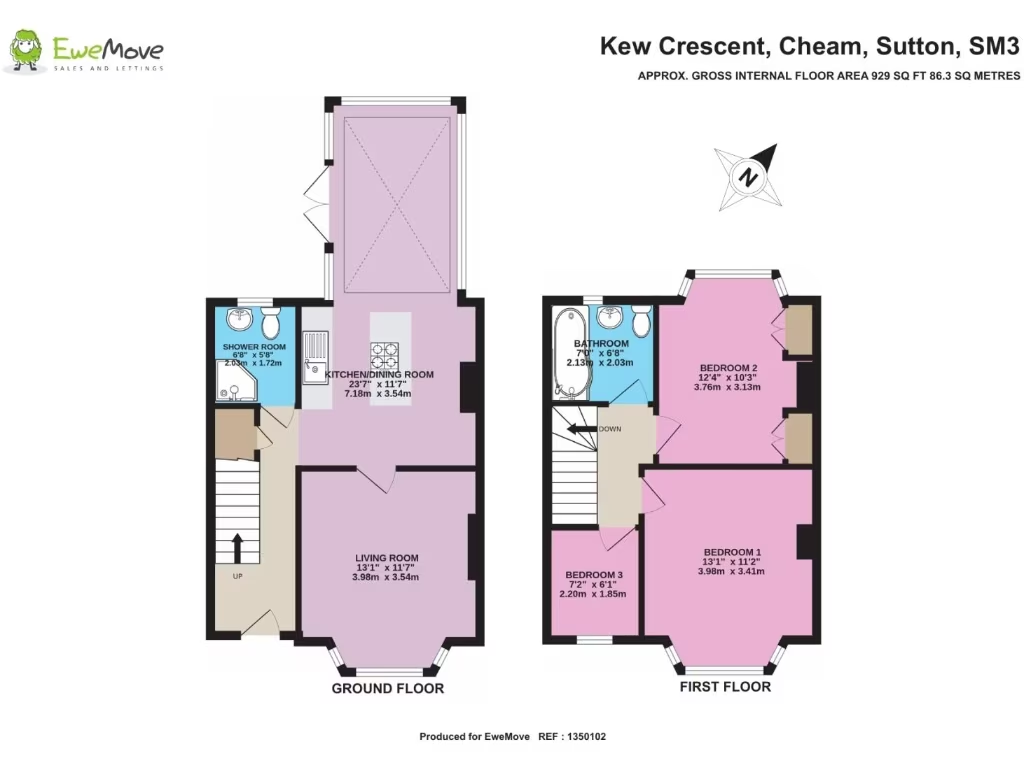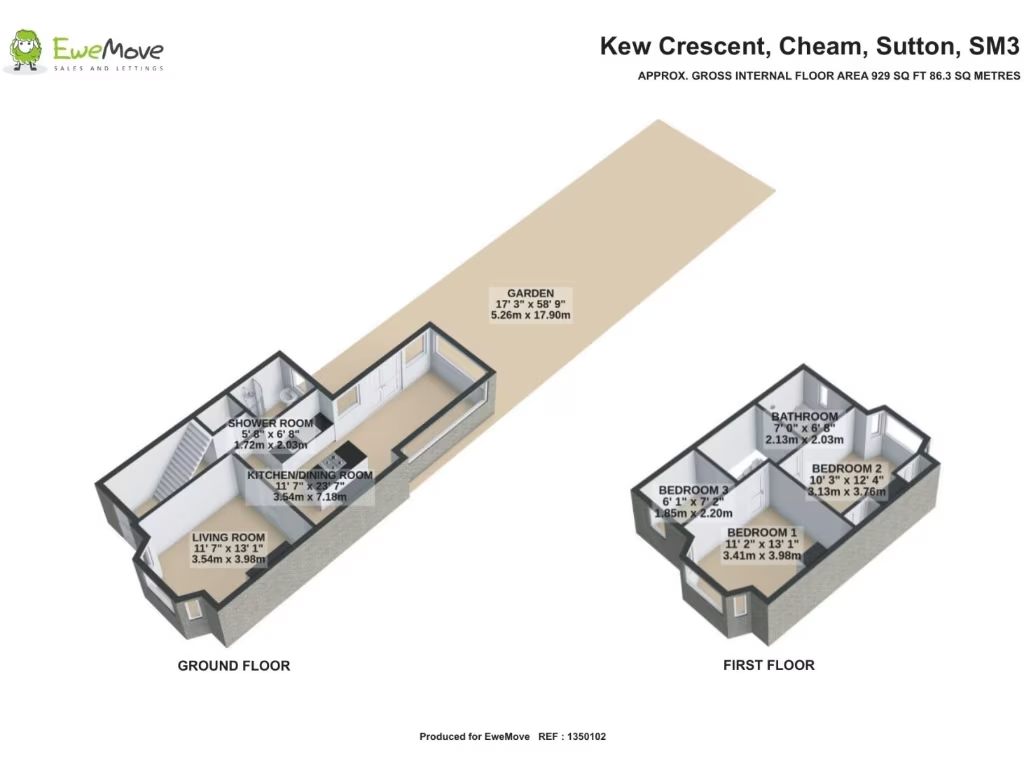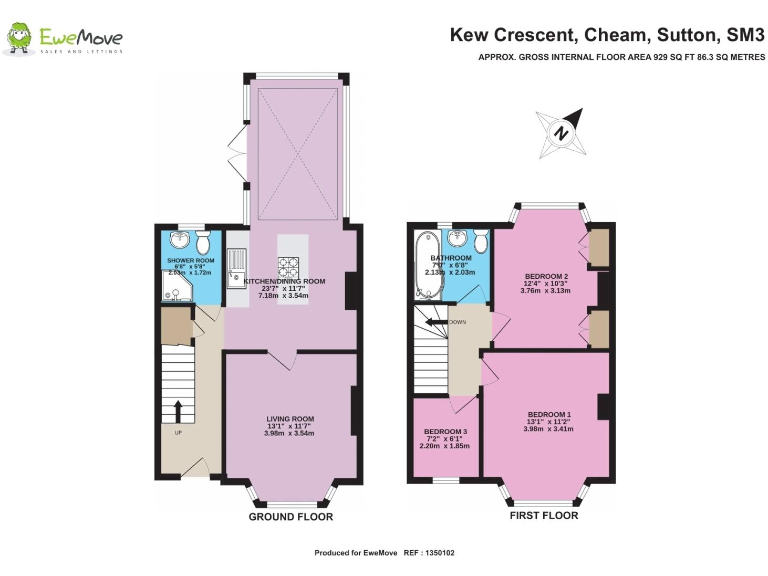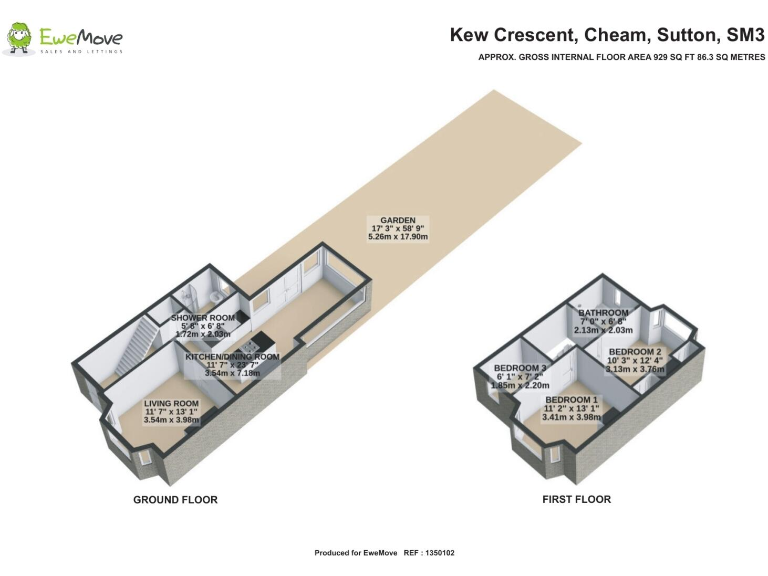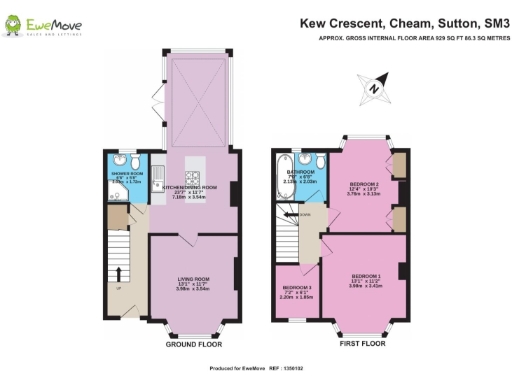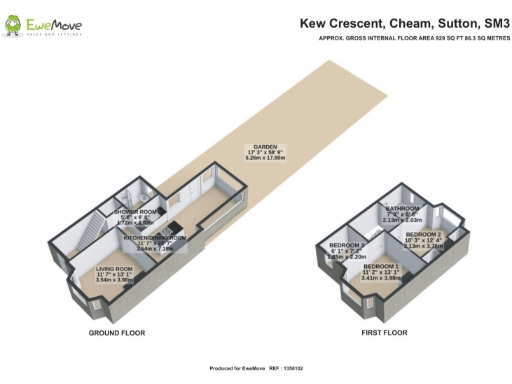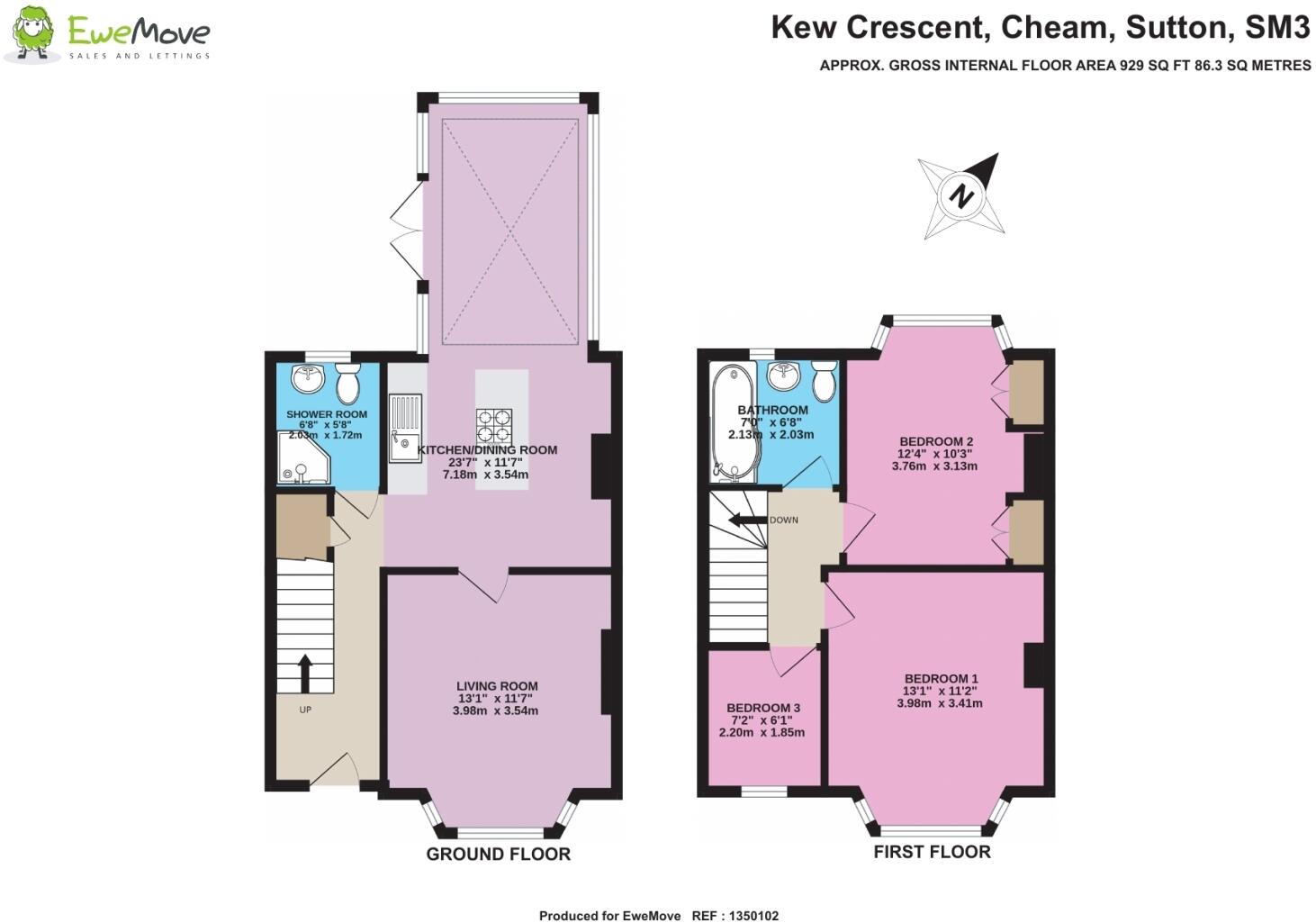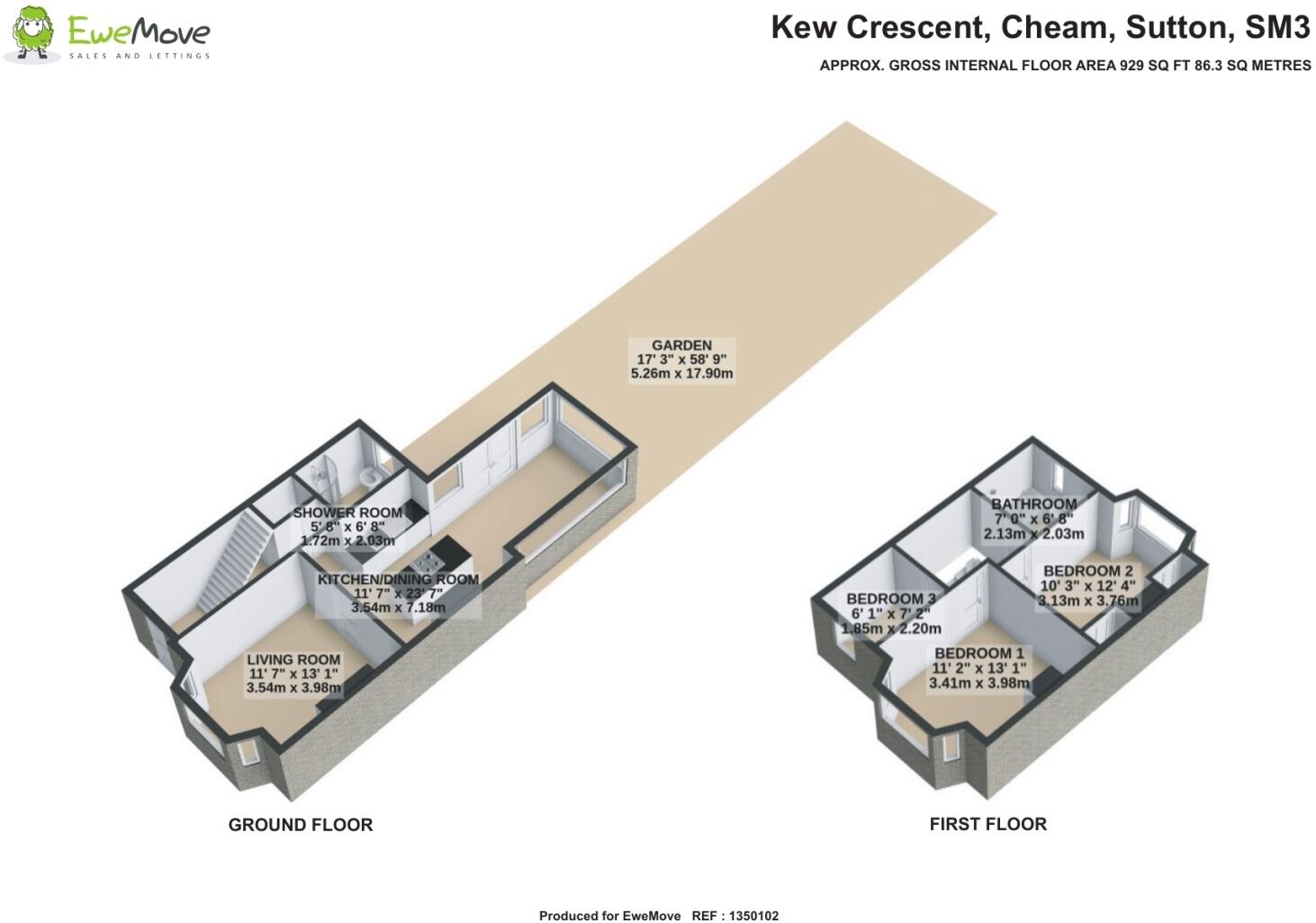Summary - 56 KEW CRESCENT SUTTON SM3 9RT
3 bed 2 bath Terraced
Well-maintained 3-bed family home with garden, parking and top local schools.
End-terrace, three bedrooms, approx. 929 sq ft
Open-plan kitchen-diner with central island and conservatory
Separate living room; herringbone wood flooring on ground floor
Downstairs modern shower room plus upstairs family bathroom
Larger-than-average private garden with paved patio and LED lighting
Driveway providing off-street parking for two cars
Built 1930–1949; solid brick walls, no confirmed insulation
Double glazing present but install date unknown; energy upgrades possible
This well-maintained three-bedroom end-terrace offers comfortable family living on a quiet residential road in Cheam. The ground floor flows from a herringbone-floored entrance hall into a modern open-plan kitchen-diner with island, integrated appliances and a bright conservatory, while a separate living room overlooks the front of the property.
Practical features include a contemporary downstairs shower room, a family bathroom upstairs, double glazing (install date unknown) and a mains gas boiler with radiators. Outside, a larger-than-average rear garden with paved patio and LED lighting provides private outdoor space, while the front driveway accommodates two cars — a useful rarity for the area.
Location is a genuine draw for families: Cheam Park Farm Primary Academy and Cheam High School are within easy walking distance, local bus links are frequent, and Sutton and Cheam village amenities are a short drive away. The area is very affluent with very low crime and fast broadband and mobile connectivity.
Buyers should note the house was built in the 1930s–1940s with solid brick walls and no confirmed cavity insulation, so thermal improvements may be advisable. Council tax is moderate. Overall this freehold home suits families seeking ready-to-live-in space with scope to upgrade energy efficiency and personalise over time.
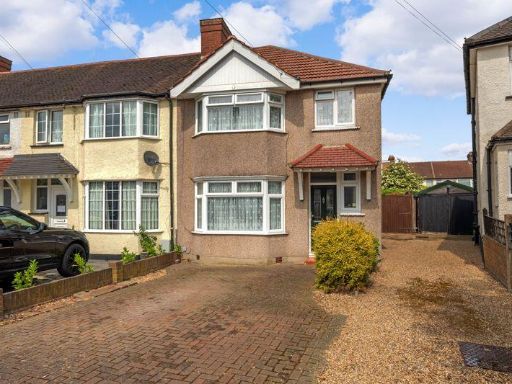 3 bedroom end of terrace house for sale in Kew Crescent, Sutton, SM3 — £540,000 • 3 bed • 1 bath • 996 ft²
3 bedroom end of terrace house for sale in Kew Crescent, Sutton, SM3 — £540,000 • 3 bed • 1 bath • 996 ft²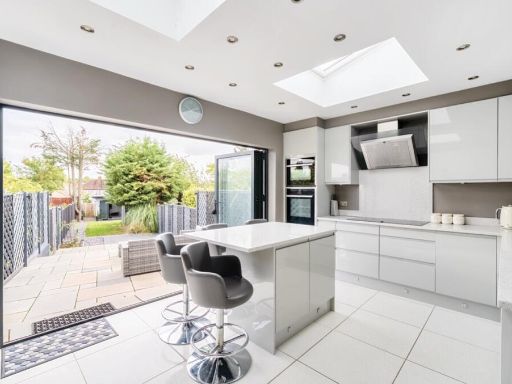 3 bedroom terraced house for sale in Egham Crescent, Cheam, Sutton, SM3 9AP, SM3 — £575,000 • 3 bed • 2 bath • 1117 ft²
3 bedroom terraced house for sale in Egham Crescent, Cheam, Sutton, SM3 9AP, SM3 — £575,000 • 3 bed • 2 bath • 1117 ft²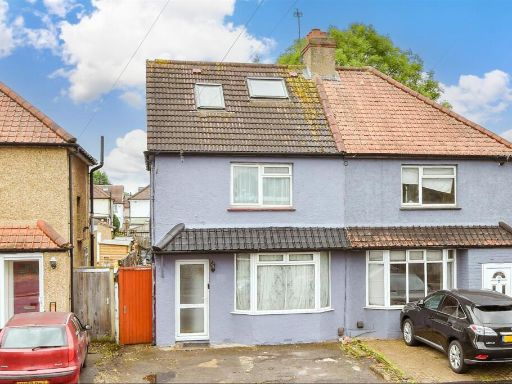 3 bedroom semi-detached house for sale in Gander Green Lane, Cheam, Sutton, Surrey, SM3 — £525,000 • 3 bed • 2 bath • 937 ft²
3 bedroom semi-detached house for sale in Gander Green Lane, Cheam, Sutton, Surrey, SM3 — £525,000 • 3 bed • 2 bath • 937 ft²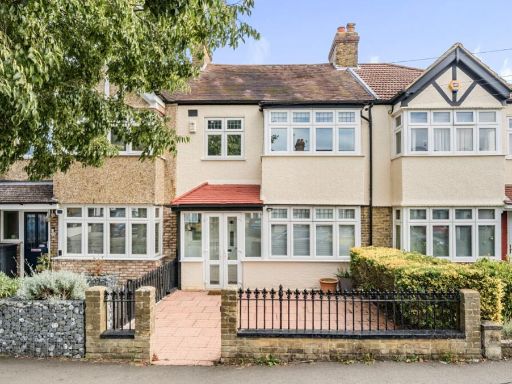 3 bedroom terraced house for sale in Matlock Crescent, Cheam, Sutton, Surrey, SM3 — £540,000 • 3 bed • 2 bath • 773 ft²
3 bedroom terraced house for sale in Matlock Crescent, Cheam, Sutton, Surrey, SM3 — £540,000 • 3 bed • 2 bath • 773 ft²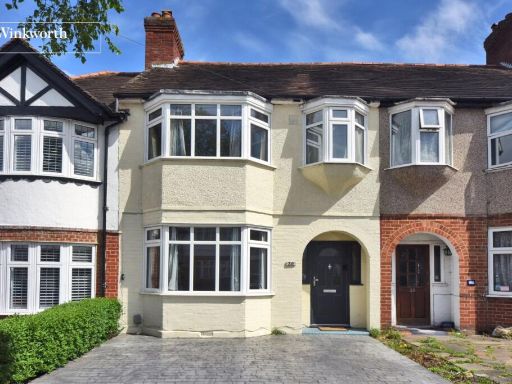 3 bedroom terraced house for sale in Stoughton Avenue, Cheam, Sutton, SM3 — £550,000 • 3 bed • 1 bath • 945 ft²
3 bedroom terraced house for sale in Stoughton Avenue, Cheam, Sutton, SM3 — £550,000 • 3 bed • 1 bath • 945 ft²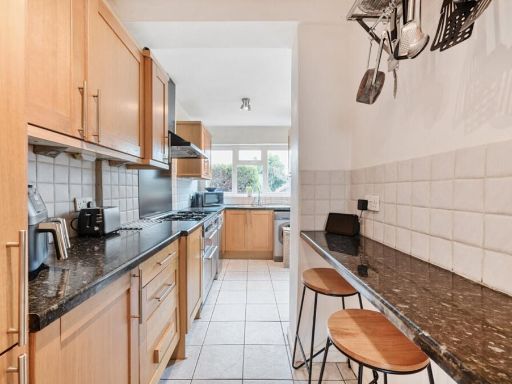 3 bedroom terraced house for sale in The Meads, Cheam, Sutton, Surrey, SM3 — £500,000 • 3 bed • 1 bath • 789 ft²
3 bedroom terraced house for sale in The Meads, Cheam, Sutton, Surrey, SM3 — £500,000 • 3 bed • 1 bath • 789 ft²