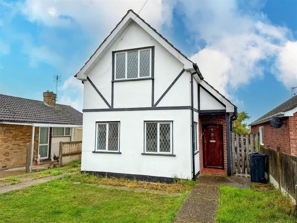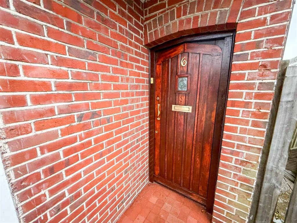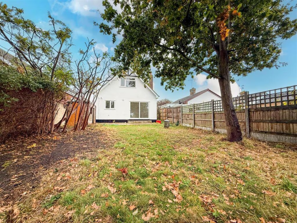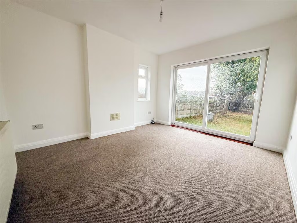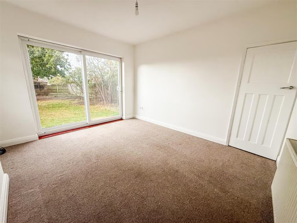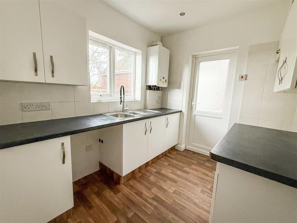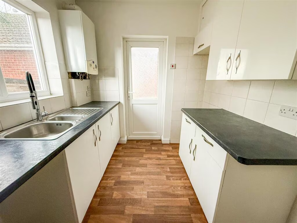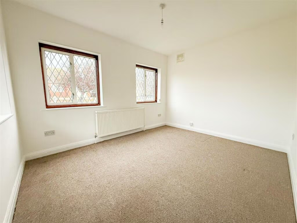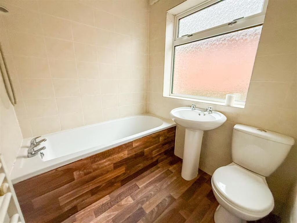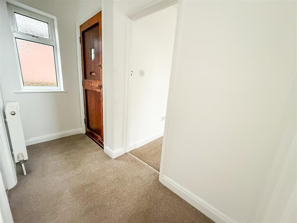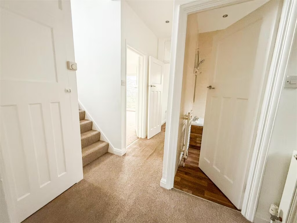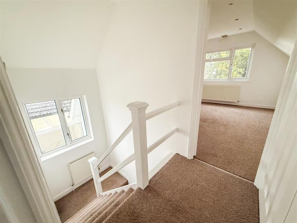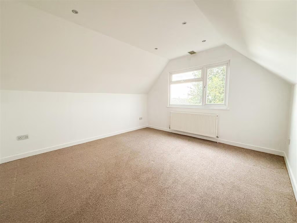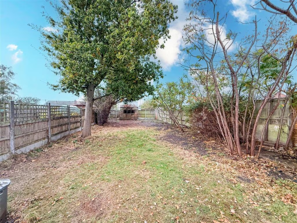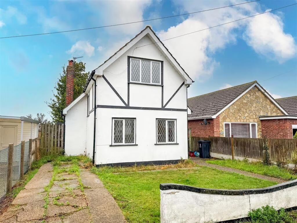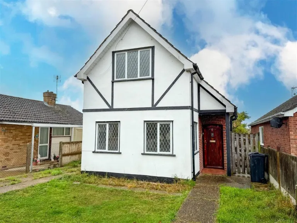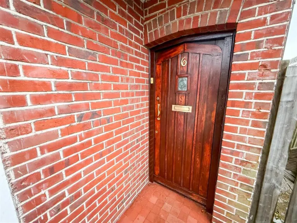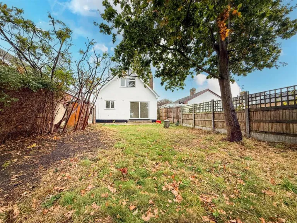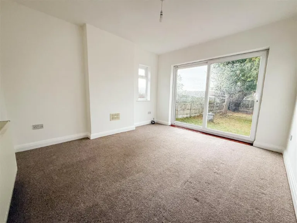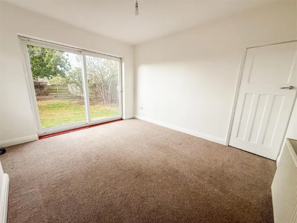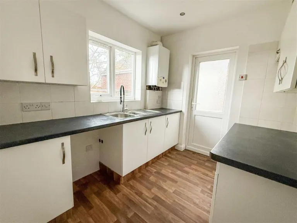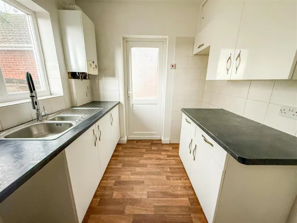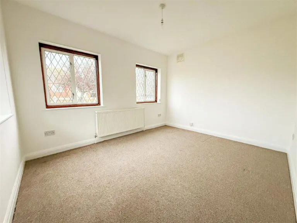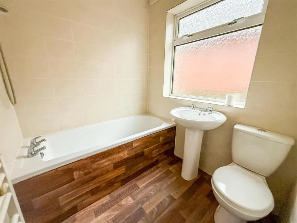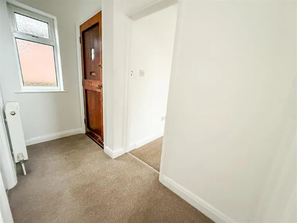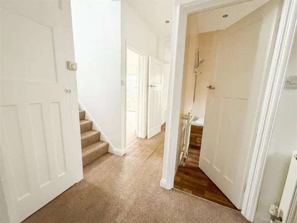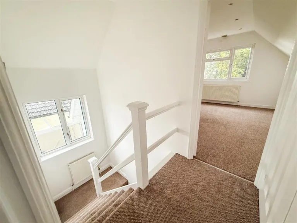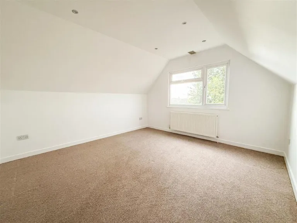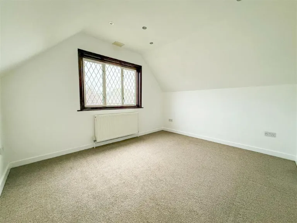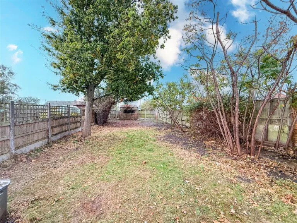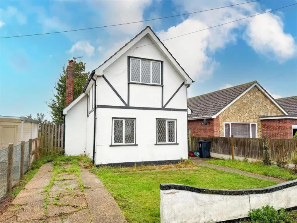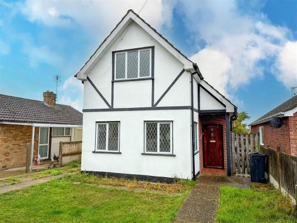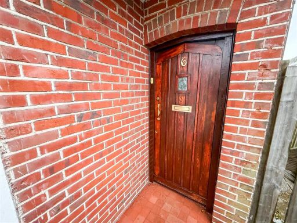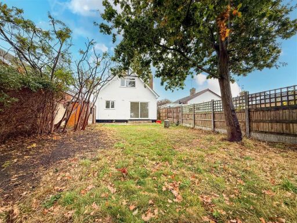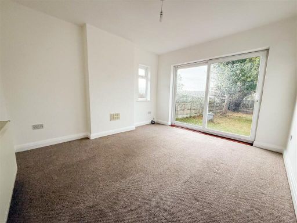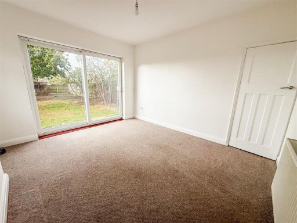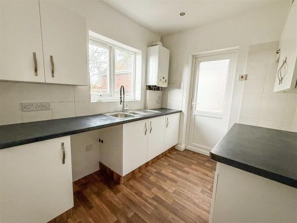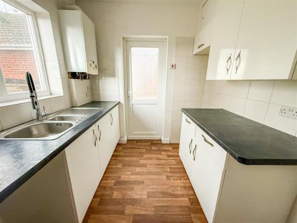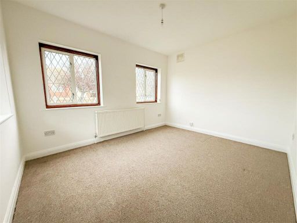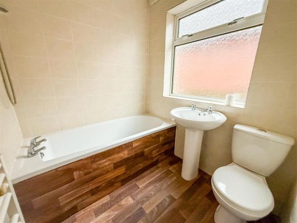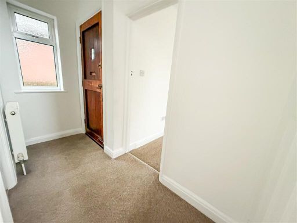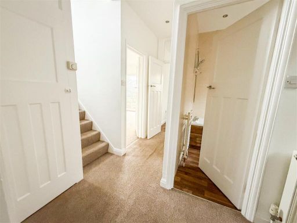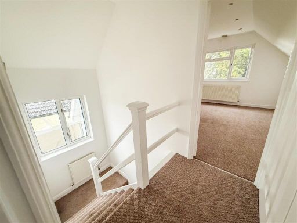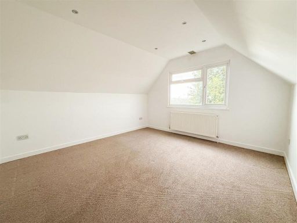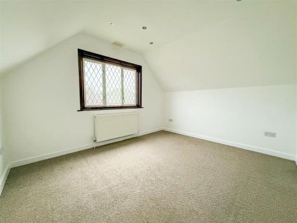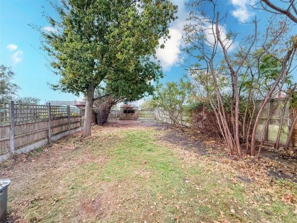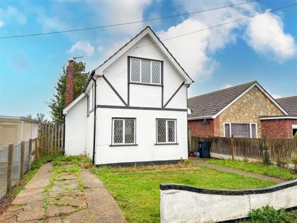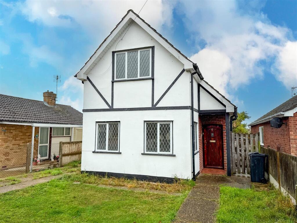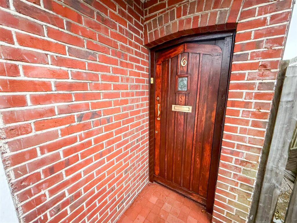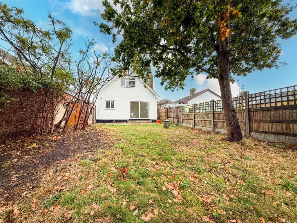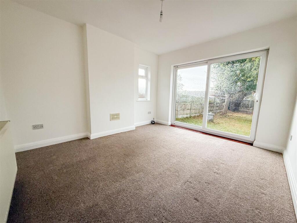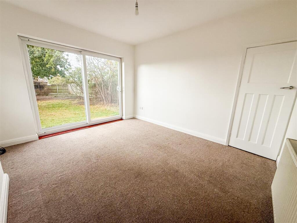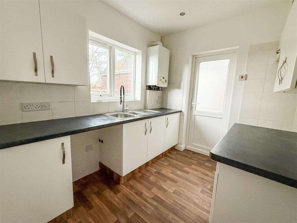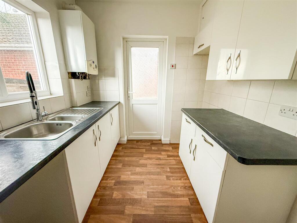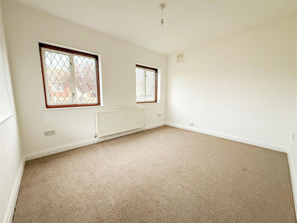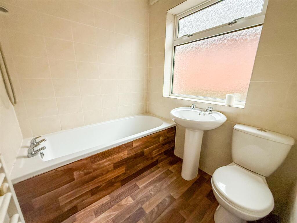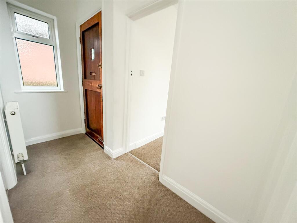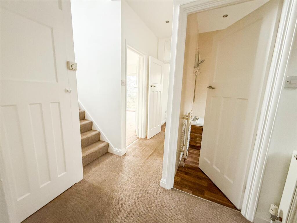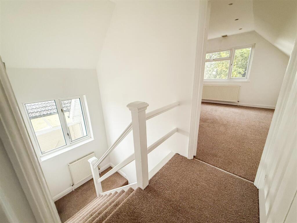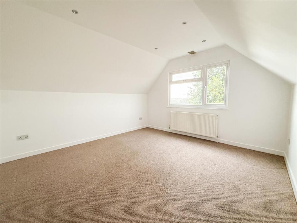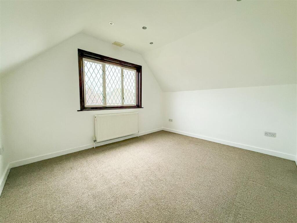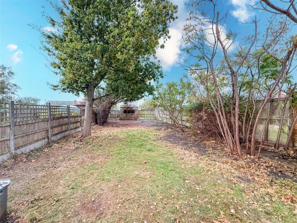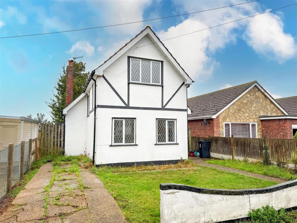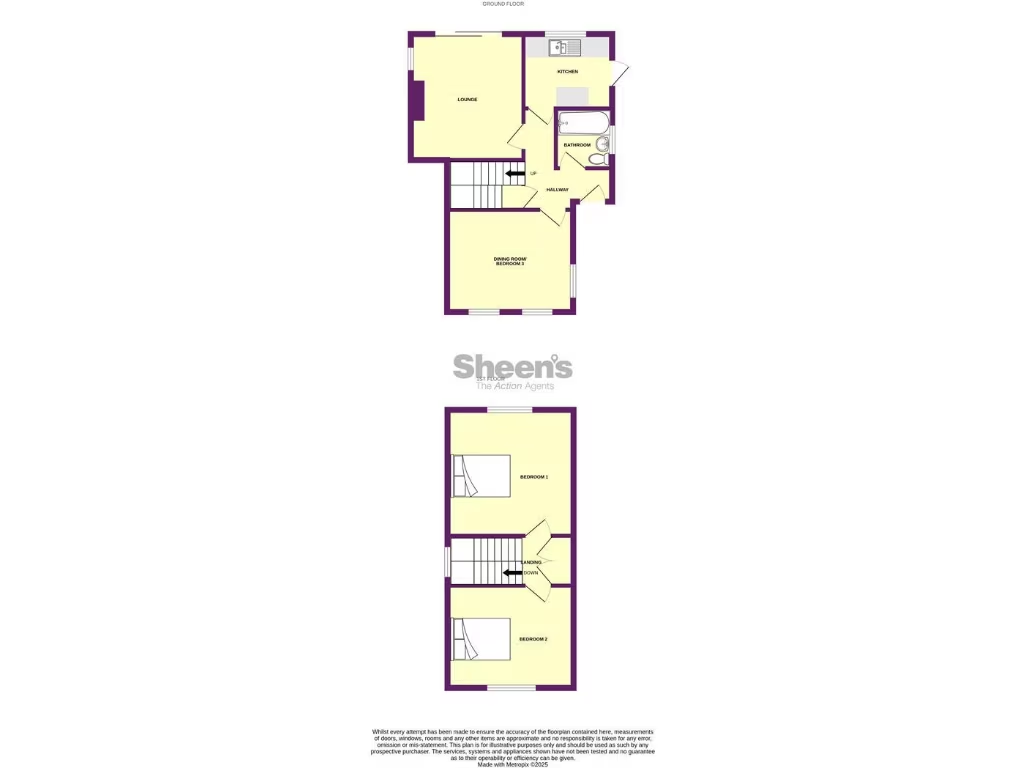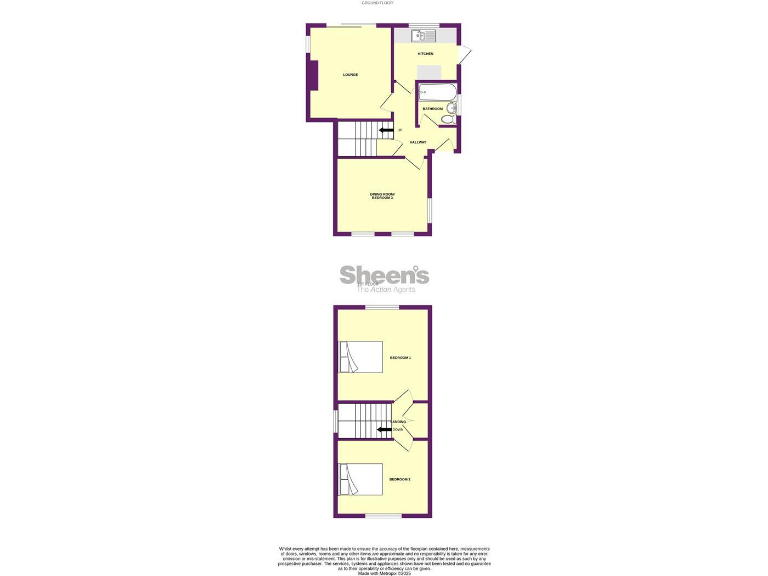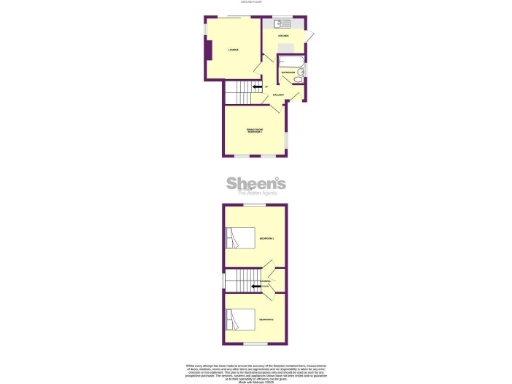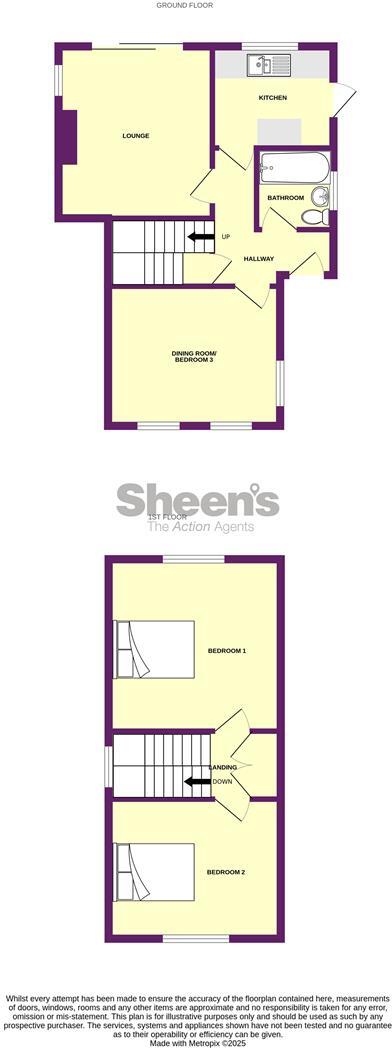Summary - 6 PARK SQUARE EAST JAYWICK CLACTON-ON-SEA CO15 2NL
3 bed 1 bath Detached
Detached home with generous garden and straightforward layout for family living.
Approximately 85' south‑facing rear garden, mainly lawn with mature shrubs
This mock‑Tudor detached chalet offers a tidy, practical family home with a large south‑facing garden and off‑street parking. The layout works as a two-bedroom house with a ground‑floor reception that doubles as a third bedroom or dining room — flexible for growing families or home working.
The property is presented in clean decorative order with double glazing and a gas combi boiler (not tested). The generous c.85' rear garden is a standout feature, providing space for children, gardening and future extension (subject to consents).
Buyers should note this is a small overall home, in a part of Clacton with above‑average crime and high local deprivation indices. Some external repairs and routine maintenance are evident; the energy rating is TBC and the boiler/system should be service‑checked before purchase. Sold freehold and with no onward chain, it suits buyers wanting a reasonably priced period cottage with scope to personalise.
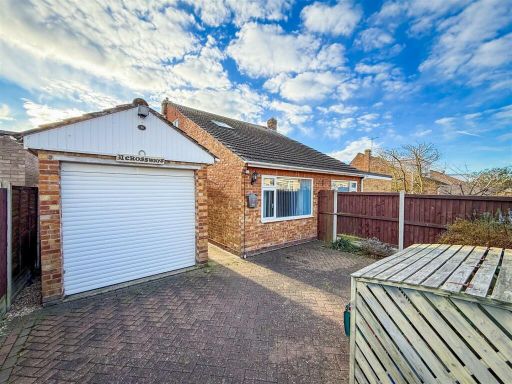 3 bedroom detached bungalow for sale in Crossways, Clacton-On-Sea, Essex, CO15 — £265,000 • 3 bed • 1 bath • 1216 ft²
3 bedroom detached bungalow for sale in Crossways, Clacton-On-Sea, Essex, CO15 — £265,000 • 3 bed • 1 bath • 1216 ft²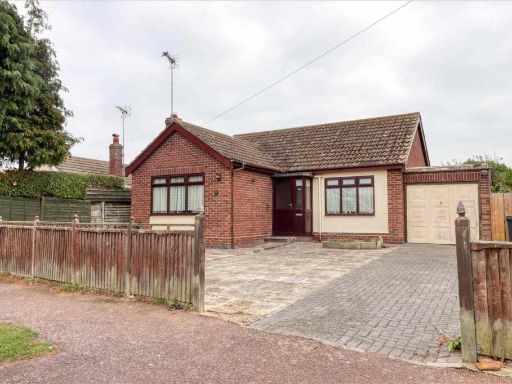 2 bedroom bungalow for sale in Seymour Road, West Clacton, CO15 — £225,000 • 2 bed • 1 bath • 688 ft²
2 bedroom bungalow for sale in Seymour Road, West Clacton, CO15 — £225,000 • 2 bed • 1 bath • 688 ft²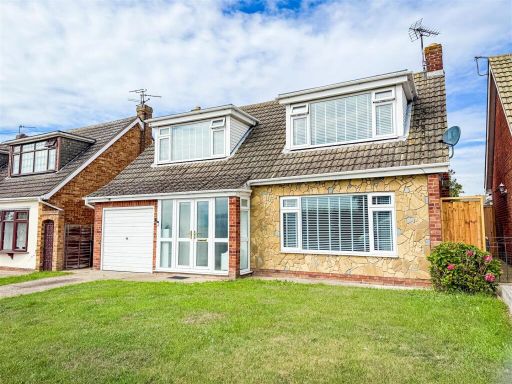 3 bedroom detached house for sale in Richmond Drive, Clacton-On-Sea, Essex, CO15 — £370,000 • 3 bed • 2 bath • 1163 ft²
3 bedroom detached house for sale in Richmond Drive, Clacton-On-Sea, Essex, CO15 — £370,000 • 3 bed • 2 bath • 1163 ft²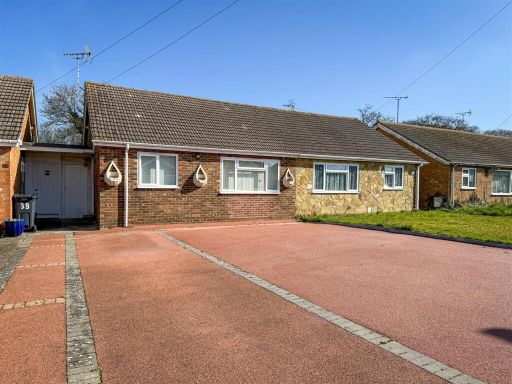 2 bedroom semi-detached bungalow for sale in Seymour Road, Clacton-On-Sea, Essex, CO15 — £210,000 • 2 bed • 1 bath • 571 ft²
2 bedroom semi-detached bungalow for sale in Seymour Road, Clacton-On-Sea, Essex, CO15 — £210,000 • 2 bed • 1 bath • 571 ft²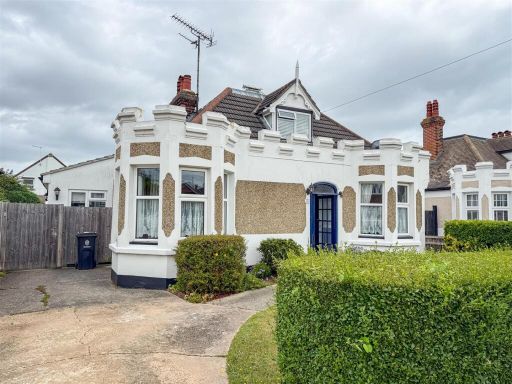 3 bedroom detached bungalow for sale in Avondale Road, East Clacton, Essex, CO15 — £325,000 • 3 bed • 1 bath • 1238 ft²
3 bedroom detached bungalow for sale in Avondale Road, East Clacton, Essex, CO15 — £325,000 • 3 bed • 1 bath • 1238 ft²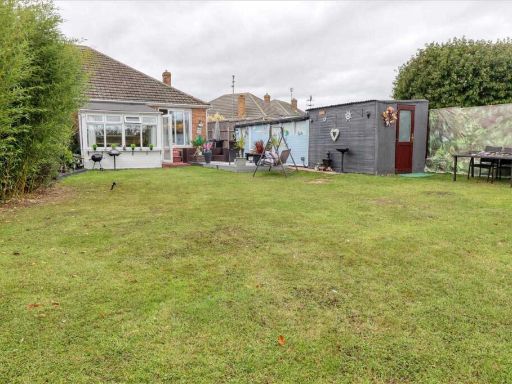 3 bedroom bungalow for sale in Tudor Green, West Clacton, CO15 — £275,000 • 3 bed • 1 bath • 808 ft²
3 bedroom bungalow for sale in Tudor Green, West Clacton, CO15 — £275,000 • 3 bed • 1 bath • 808 ft²