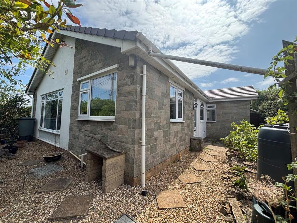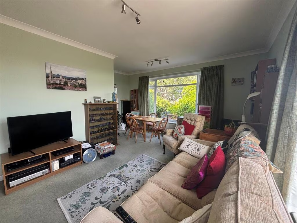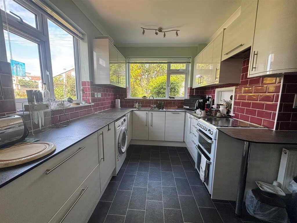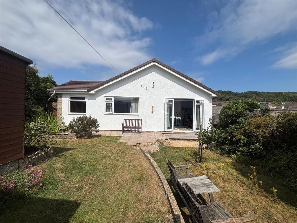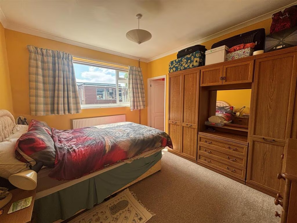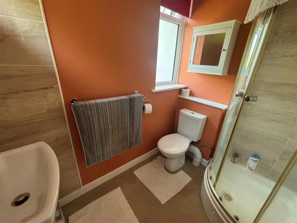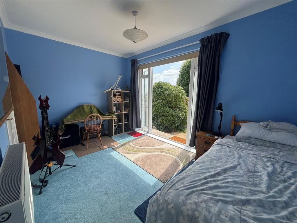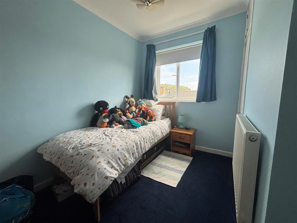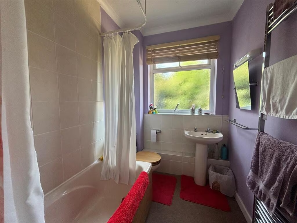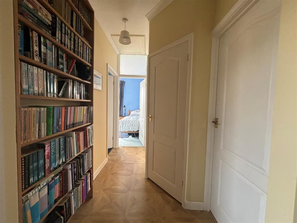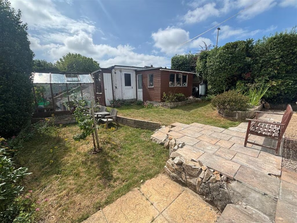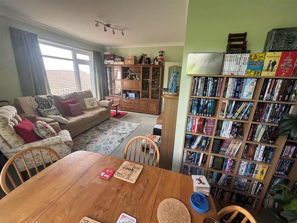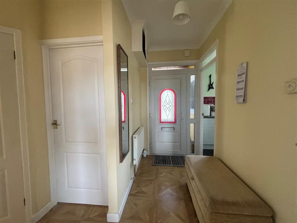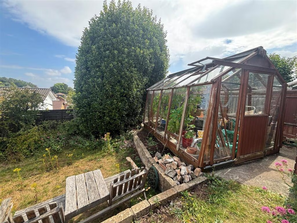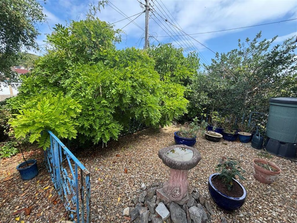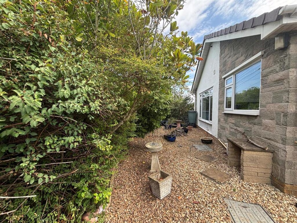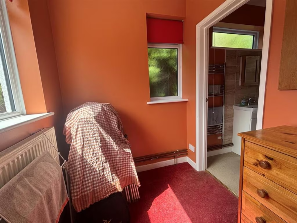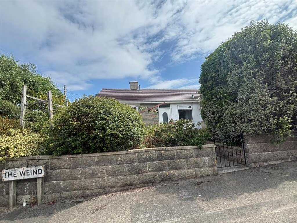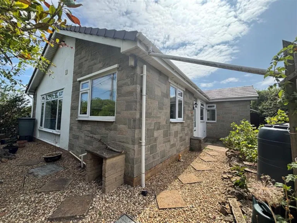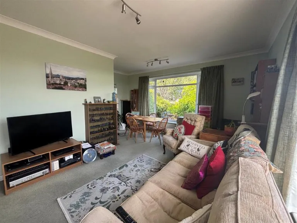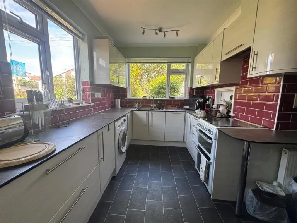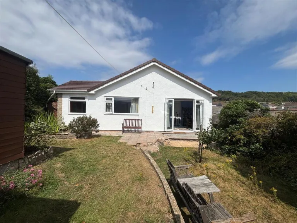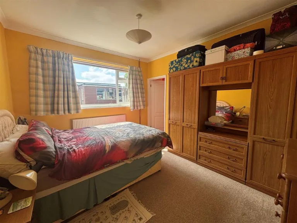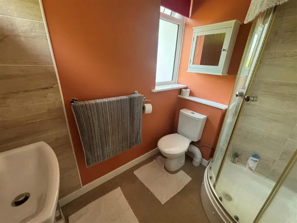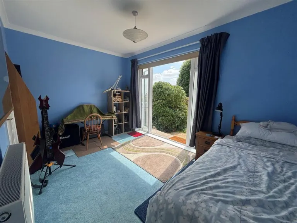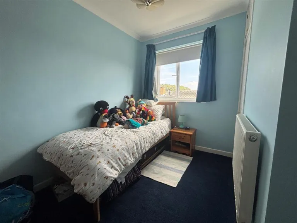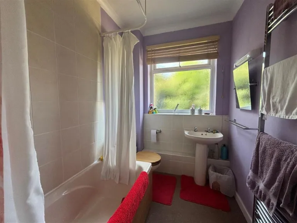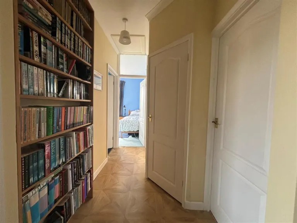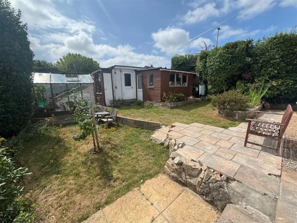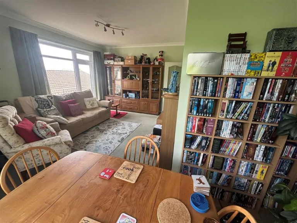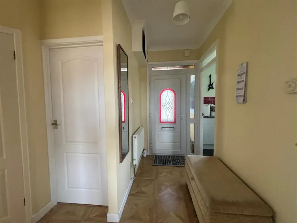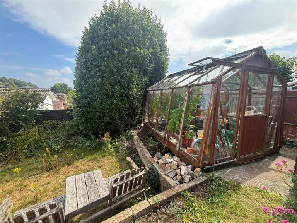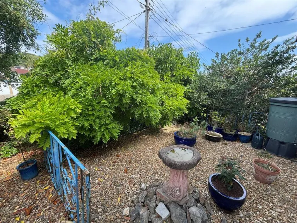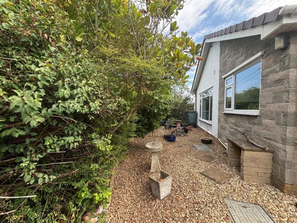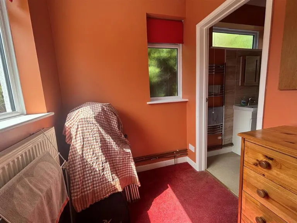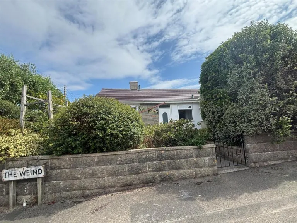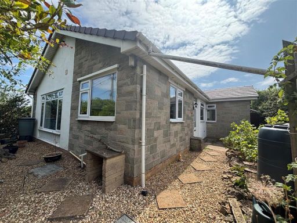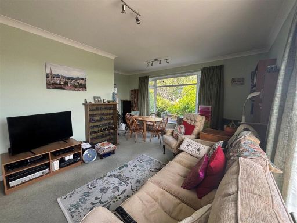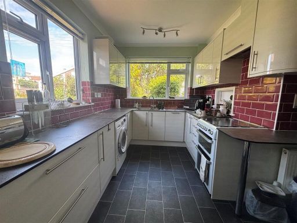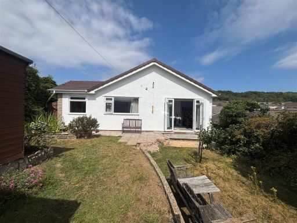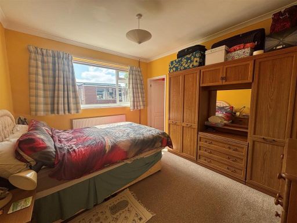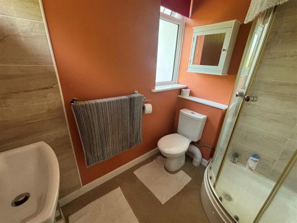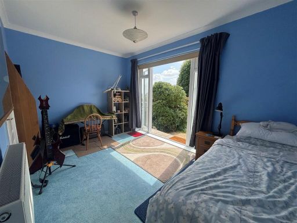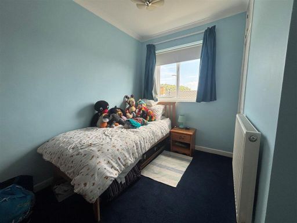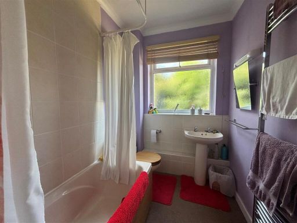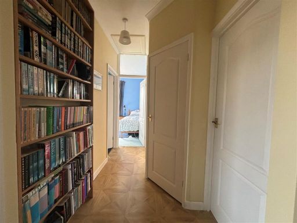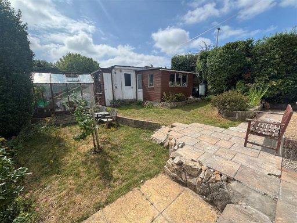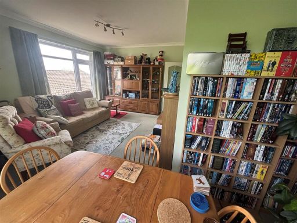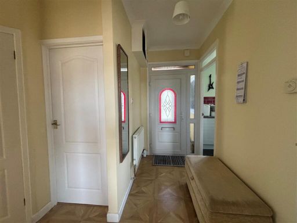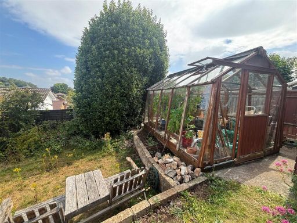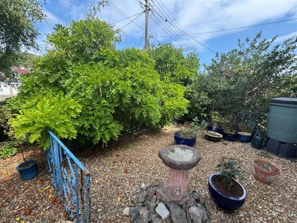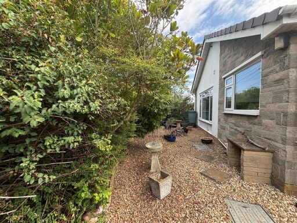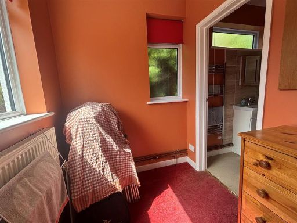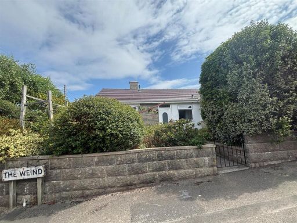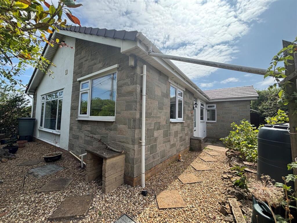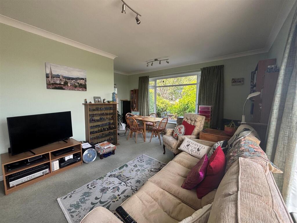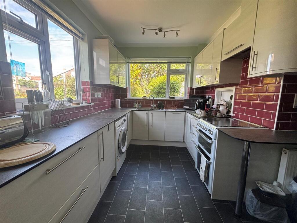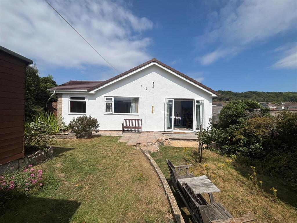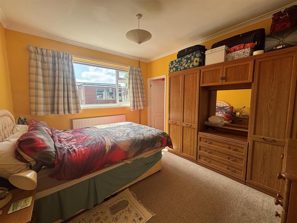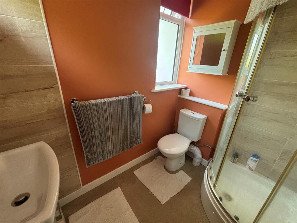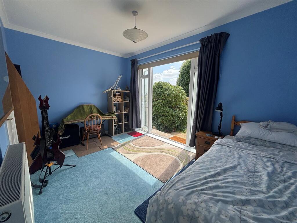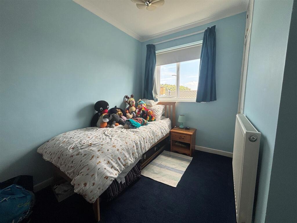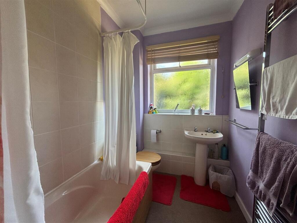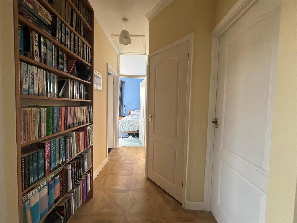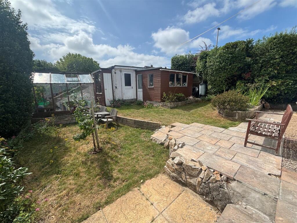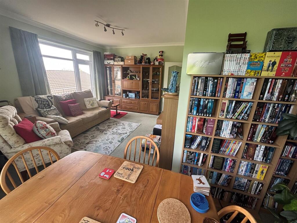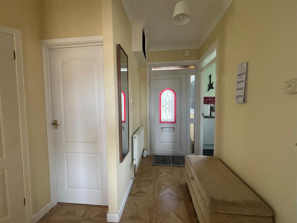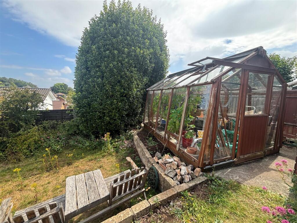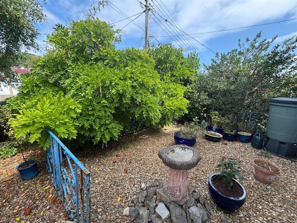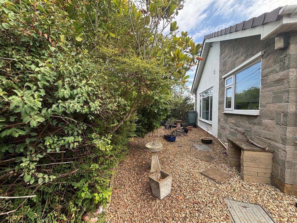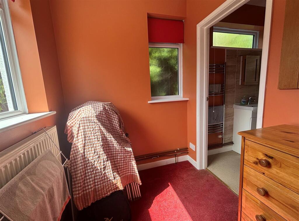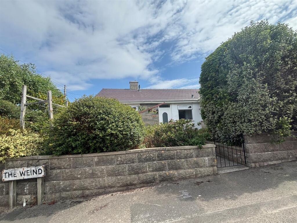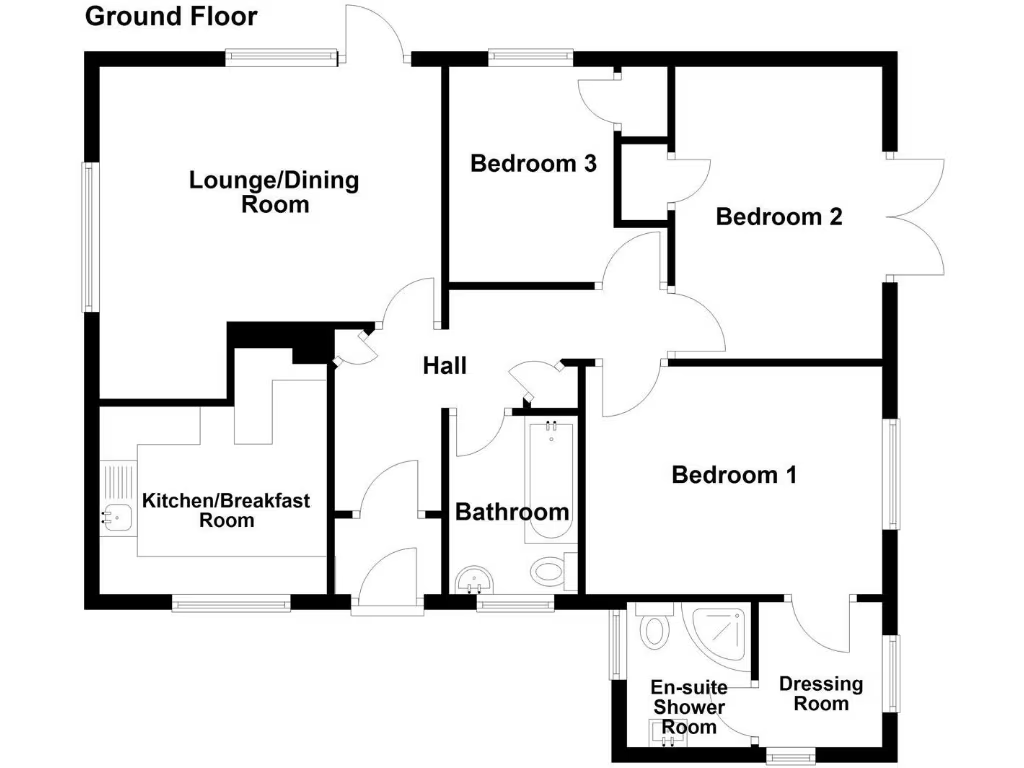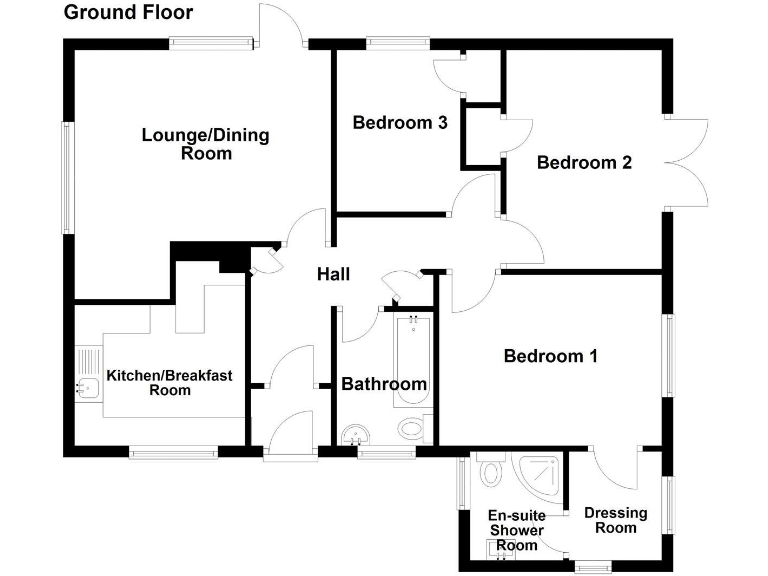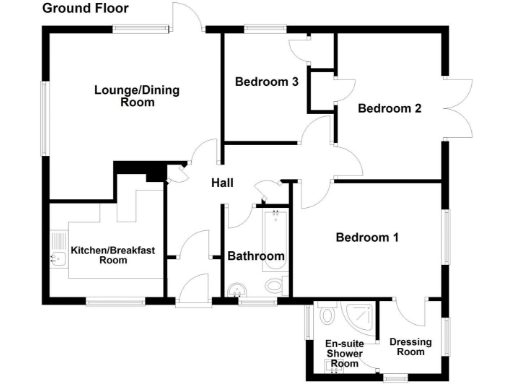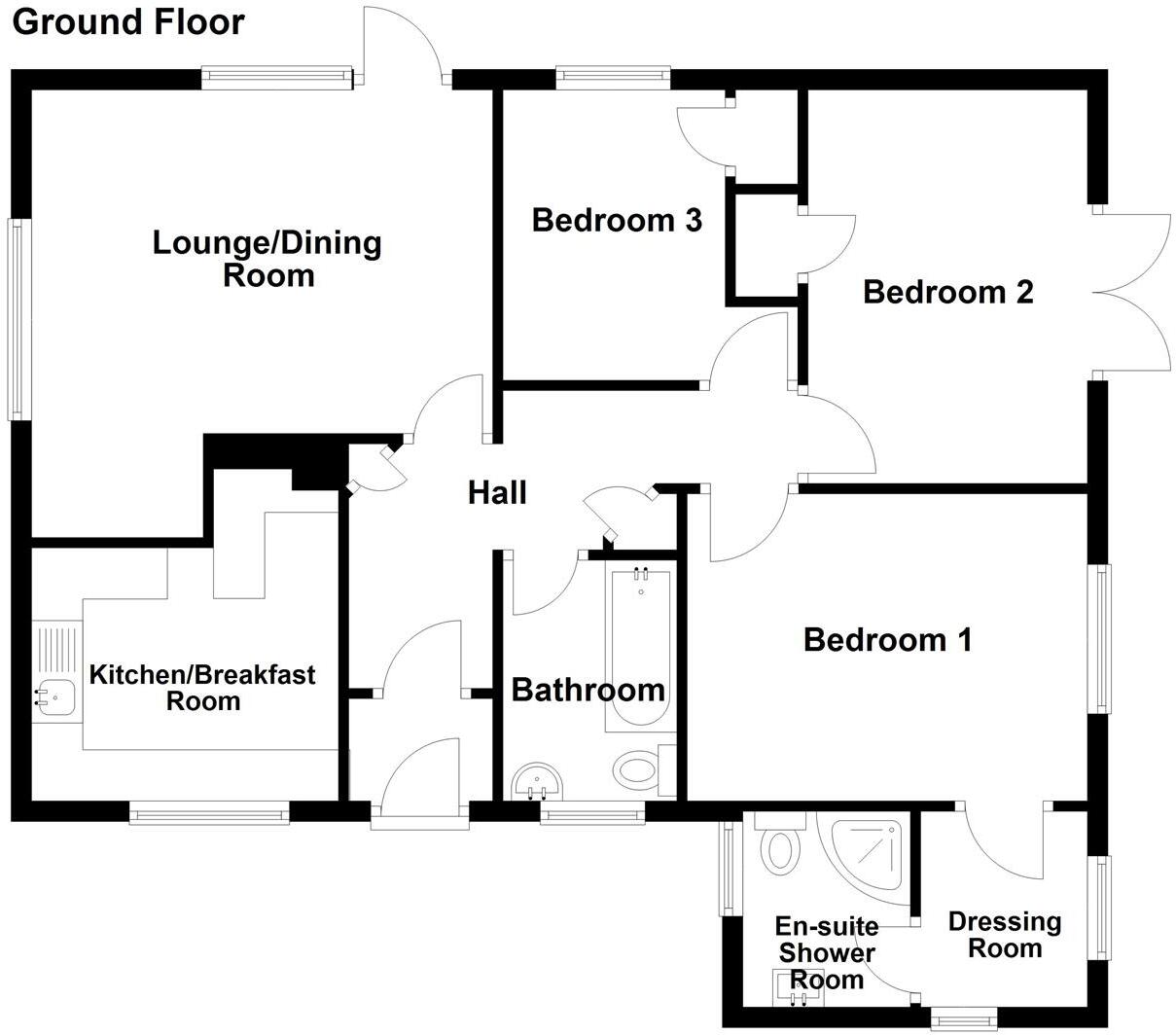Summary - 1 THE WEIND WESTON-SUPER-MARE BS22 9BN
3 bed 2 bath Bungalow
Single-level living with garage, garden and scope to modernise.
Detached single-storey bungalow on large corner plot
This detached three-bedroom bungalow sits on a large corner plot on Worle Hillside, a short walk from Worle High Street and local bus routes. The layout is traditional and practical: entrance porch, lounge, kitchen, three bedrooms with an ensuite and dressing room to the master, plus a family bathroom. Recent upgrades include a full roof replacement in 2024 and double glazing; the property has mains gas central heating and a garage with driveway parking.
The gardens are low-maintenance with mature shrub borders, fruit trees and a paved patio area; a lockable workshop/shed with power adds useful storage and hobby space. Rooms are well lit by large windows and the single-storey layout will suit downsizers or those seeking level living. Local schools rated Good are within reach and the area is generally affluent with low crime.
Notable issues are presented plainly: exterior stonework shows wear and there is mention of subsiding potential in the mid-century construction. Walls are assumed to have no cavity insulation, so thermal performance may be below modern standards and further insulation or energy upgrades could be required. Interiors have some dated features, offering scope for refurbishment to add value but meaning immediate updating may be needed.
Overall this is a solid, freehold bungalow with clear upside for buyers wanting single-storey living and garden space in a convenient location. Buyers should budget for updating, potential structural investigation where subsidence is suspected, and energy-efficiency improvements despite the recent new roof.
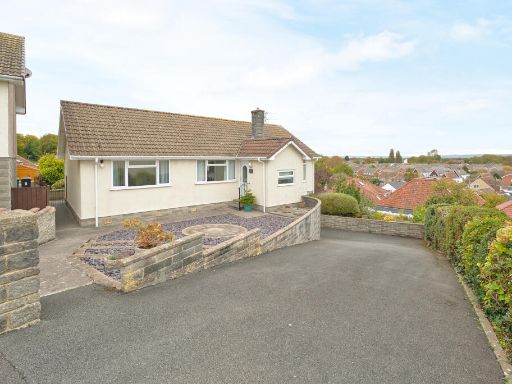 3 bedroom detached bungalow for sale in Cherrywood Rise, Worle, BS22 — £440,000 • 3 bed • 1 bath • 827 ft²
3 bedroom detached bungalow for sale in Cherrywood Rise, Worle, BS22 — £440,000 • 3 bed • 1 bath • 827 ft²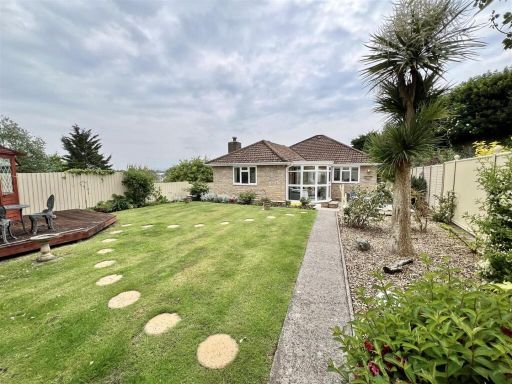 3 bedroom detached bungalow for sale in Spring Hill, Worle - FAB BUNGALOW, BS22 — £399,000 • 3 bed • 2 bath • 1127 ft²
3 bedroom detached bungalow for sale in Spring Hill, Worle - FAB BUNGALOW, BS22 — £399,000 • 3 bed • 2 bath • 1127 ft²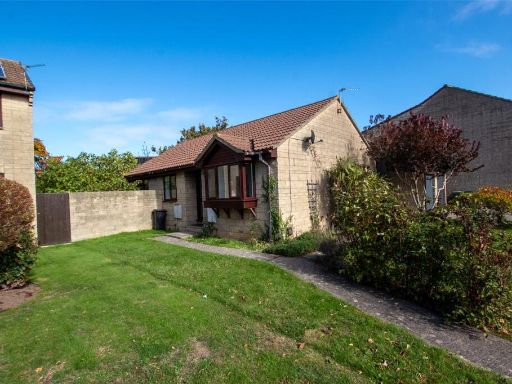 3 bedroom bungalow for sale in Coulson Drive, Weston-super-Mare, Somerset, BS22 — £325,000 • 3 bed • 1 bath • 764 ft²
3 bedroom bungalow for sale in Coulson Drive, Weston-super-Mare, Somerset, BS22 — £325,000 • 3 bed • 1 bath • 764 ft²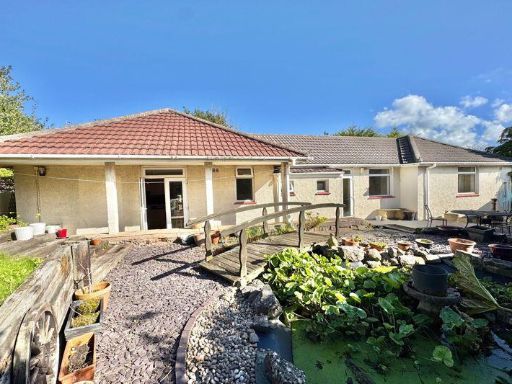 4 bedroom detached bungalow for sale in Ebdon Road, Weston-Super-Mare - NO ONWARD CHAIN, BS22 — £425,000 • 4 bed • 2 bath • 1249 ft²
4 bedroom detached bungalow for sale in Ebdon Road, Weston-Super-Mare - NO ONWARD CHAIN, BS22 — £425,000 • 4 bed • 2 bath • 1249 ft²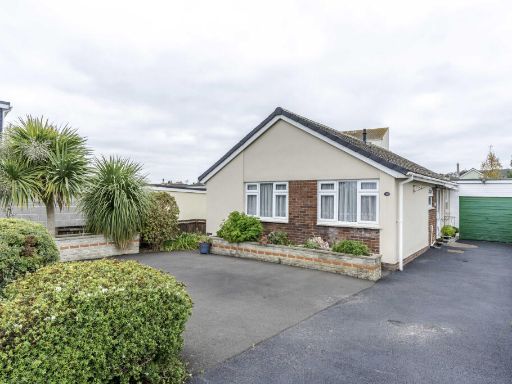 2 bedroom bungalow for sale in Garsdale Road, Weston-super-Mare, BS22 — £350,000 • 2 bed • 1 bath • 975 ft²
2 bedroom bungalow for sale in Garsdale Road, Weston-super-Mare, BS22 — £350,000 • 2 bed • 1 bath • 975 ft²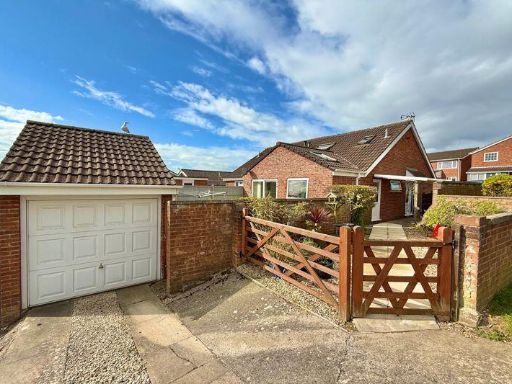 3 bedroom semi-detached bungalow for sale in Wigmore Gardens, Worle - 2 BEDROOMS IN LOFT, BS22 — £290,000 • 3 bed • 1 bath
3 bedroom semi-detached bungalow for sale in Wigmore Gardens, Worle - 2 BEDROOMS IN LOFT, BS22 — £290,000 • 3 bed • 1 bath