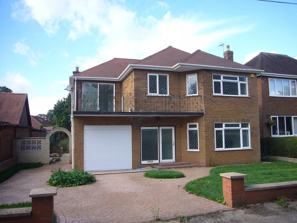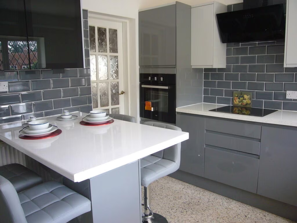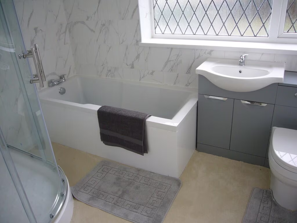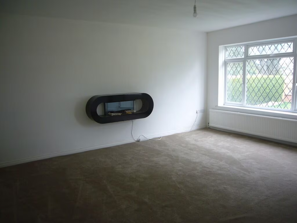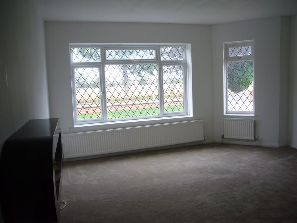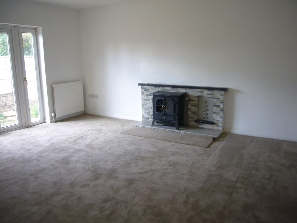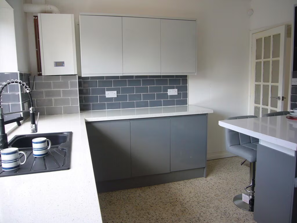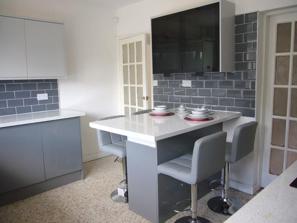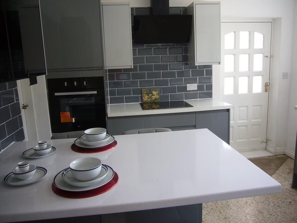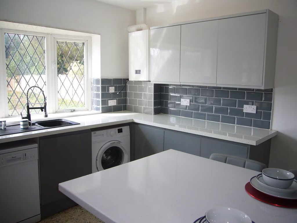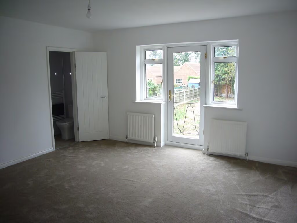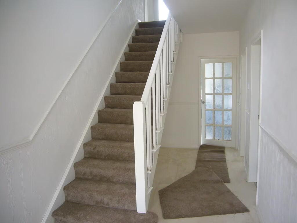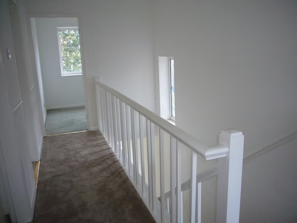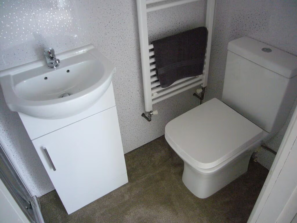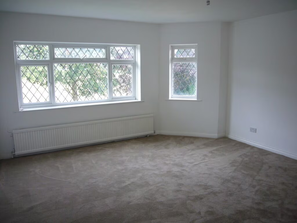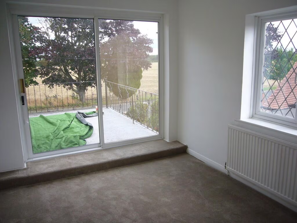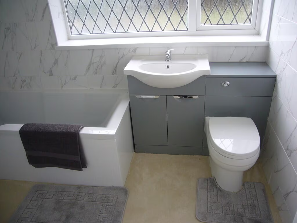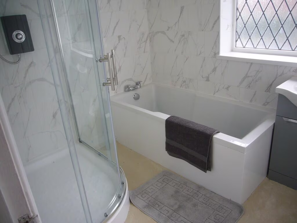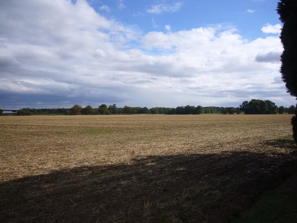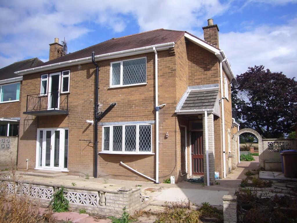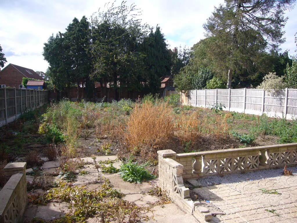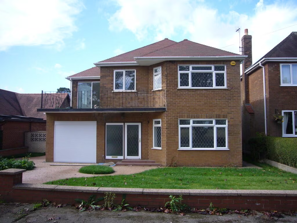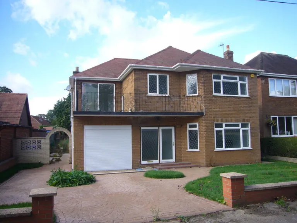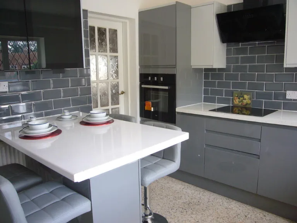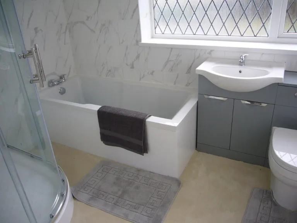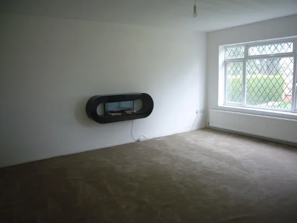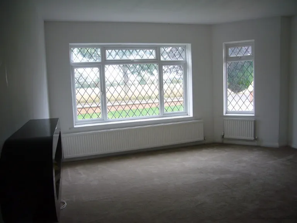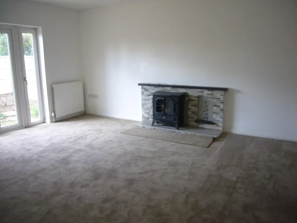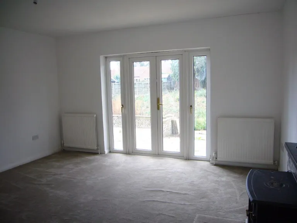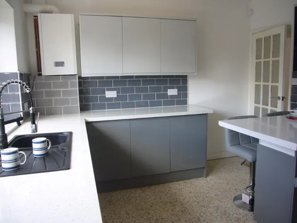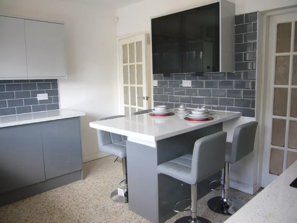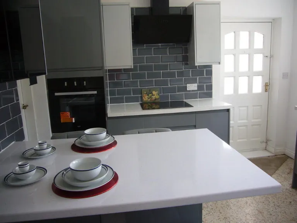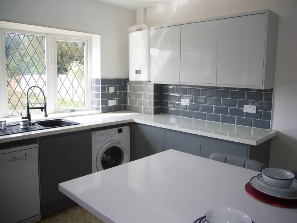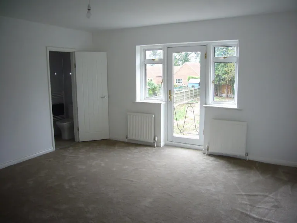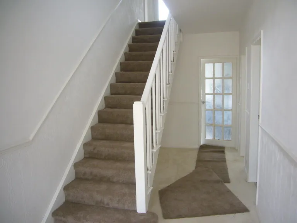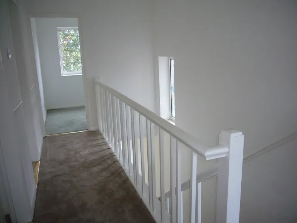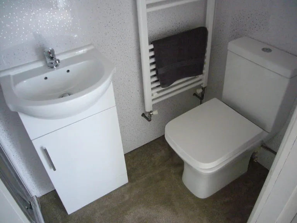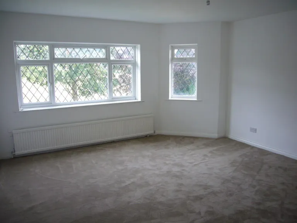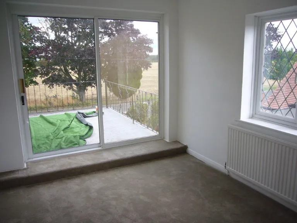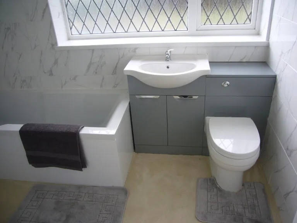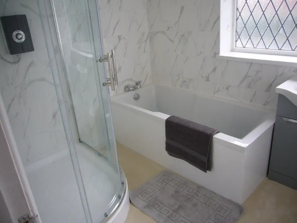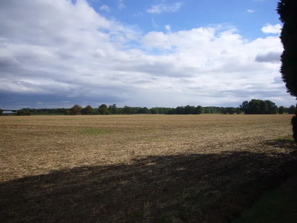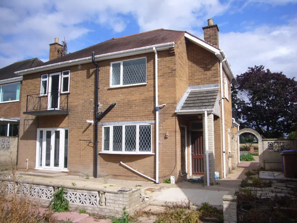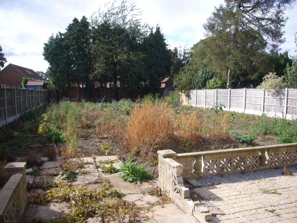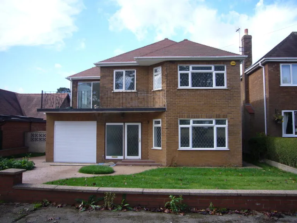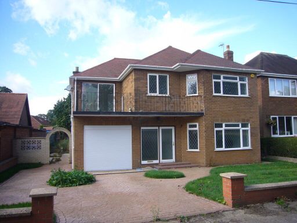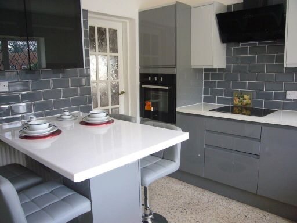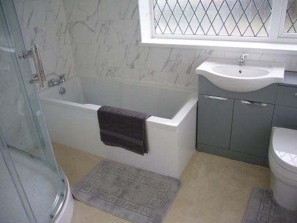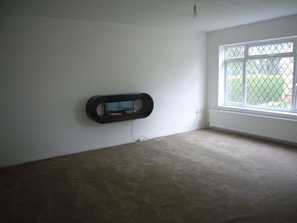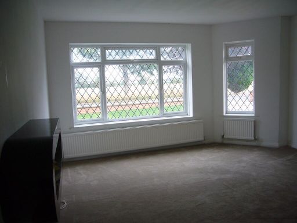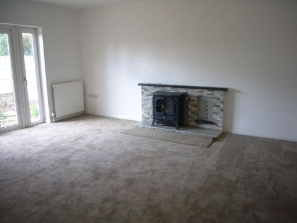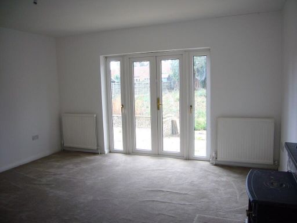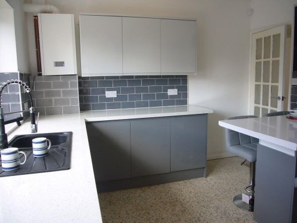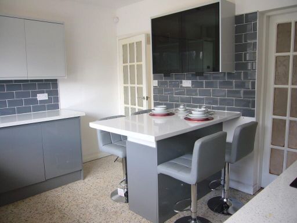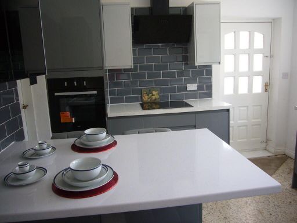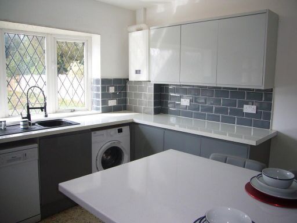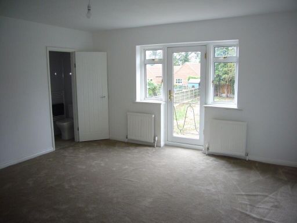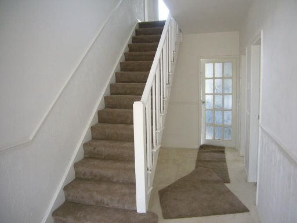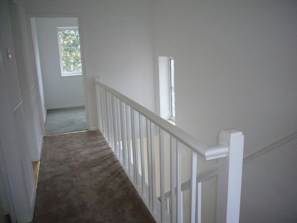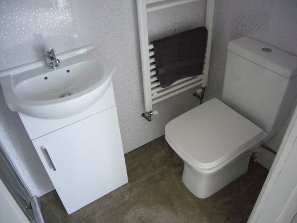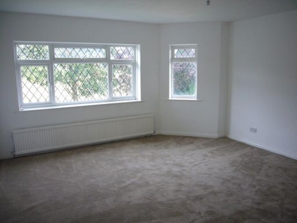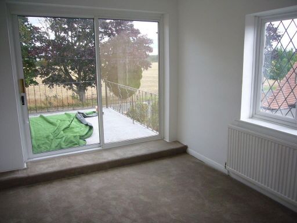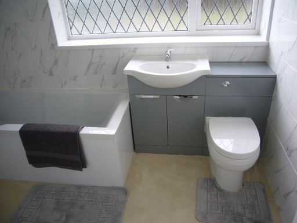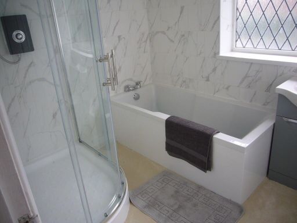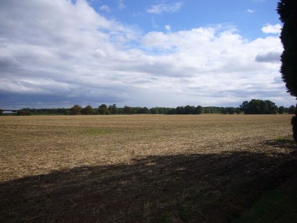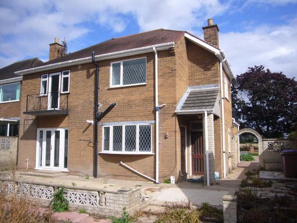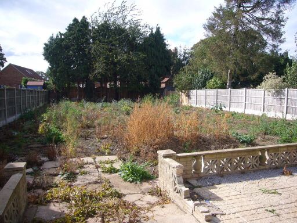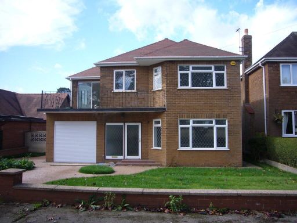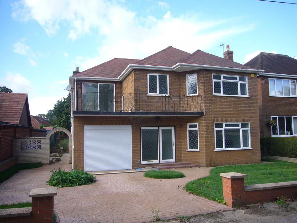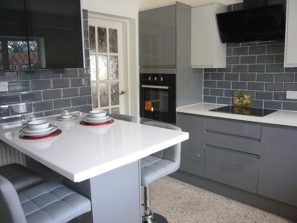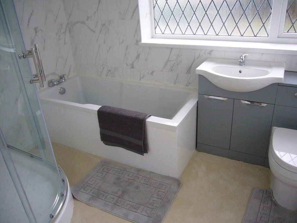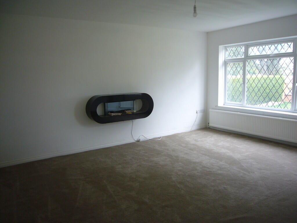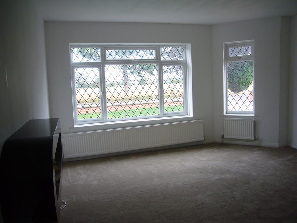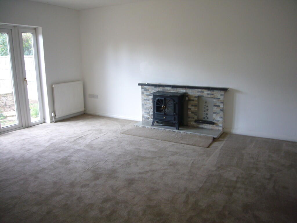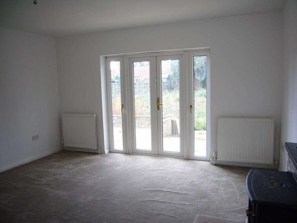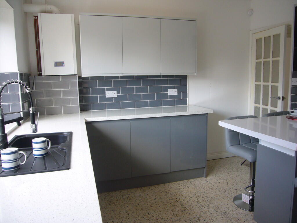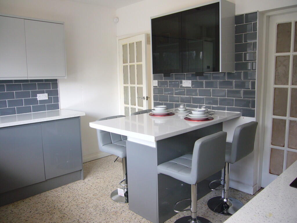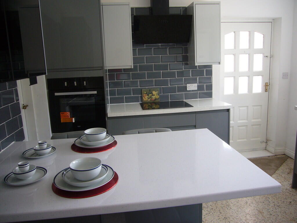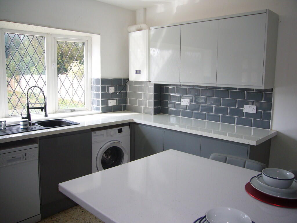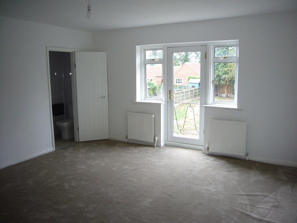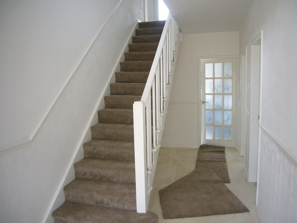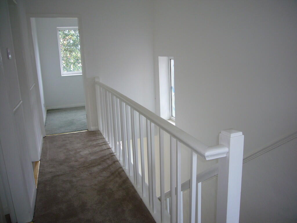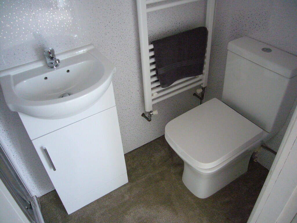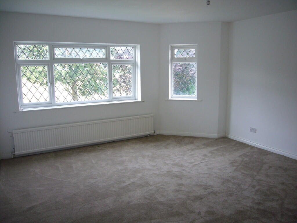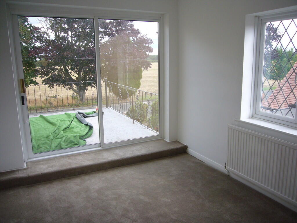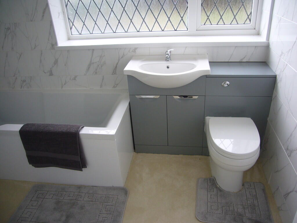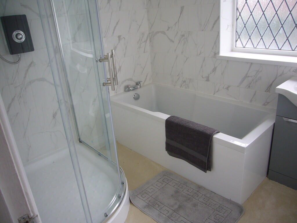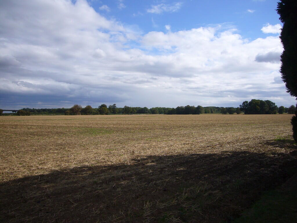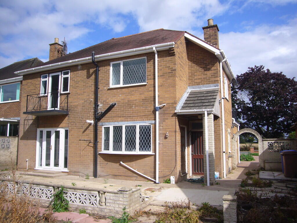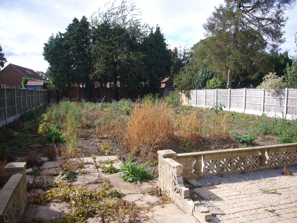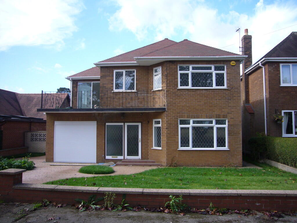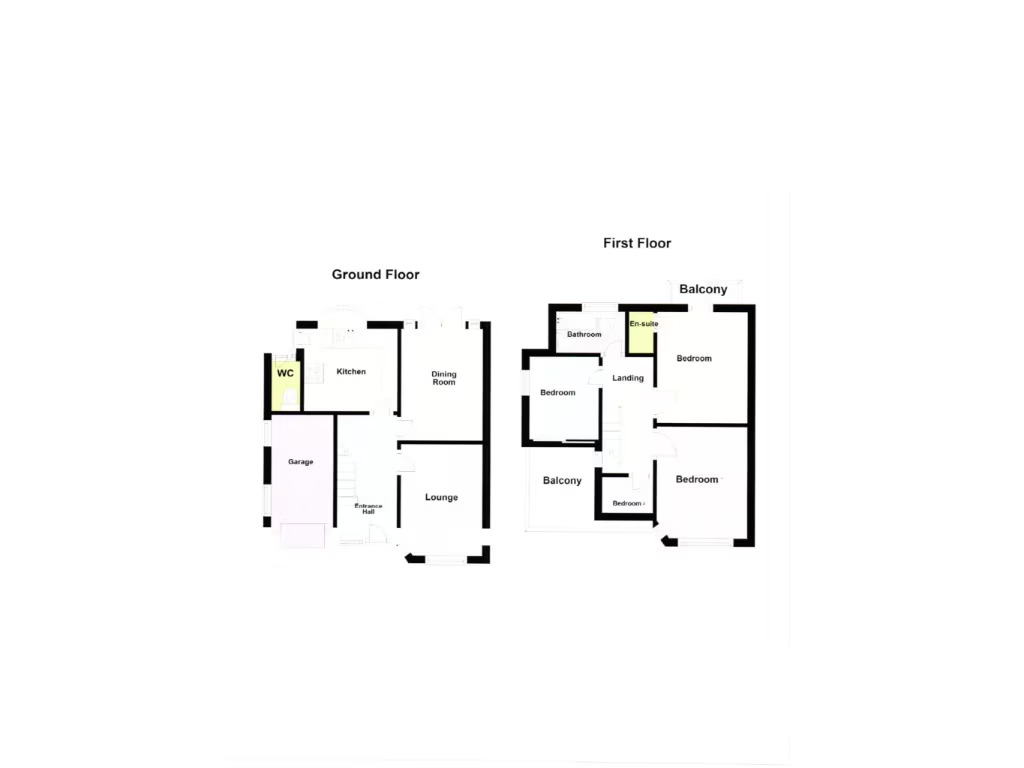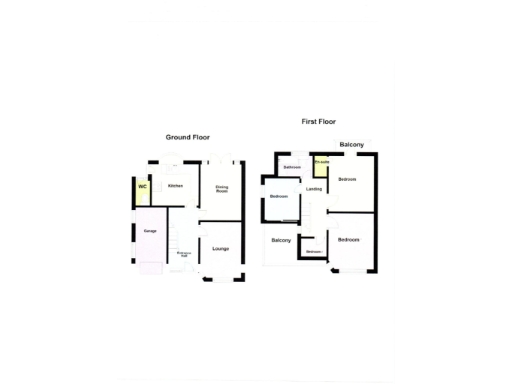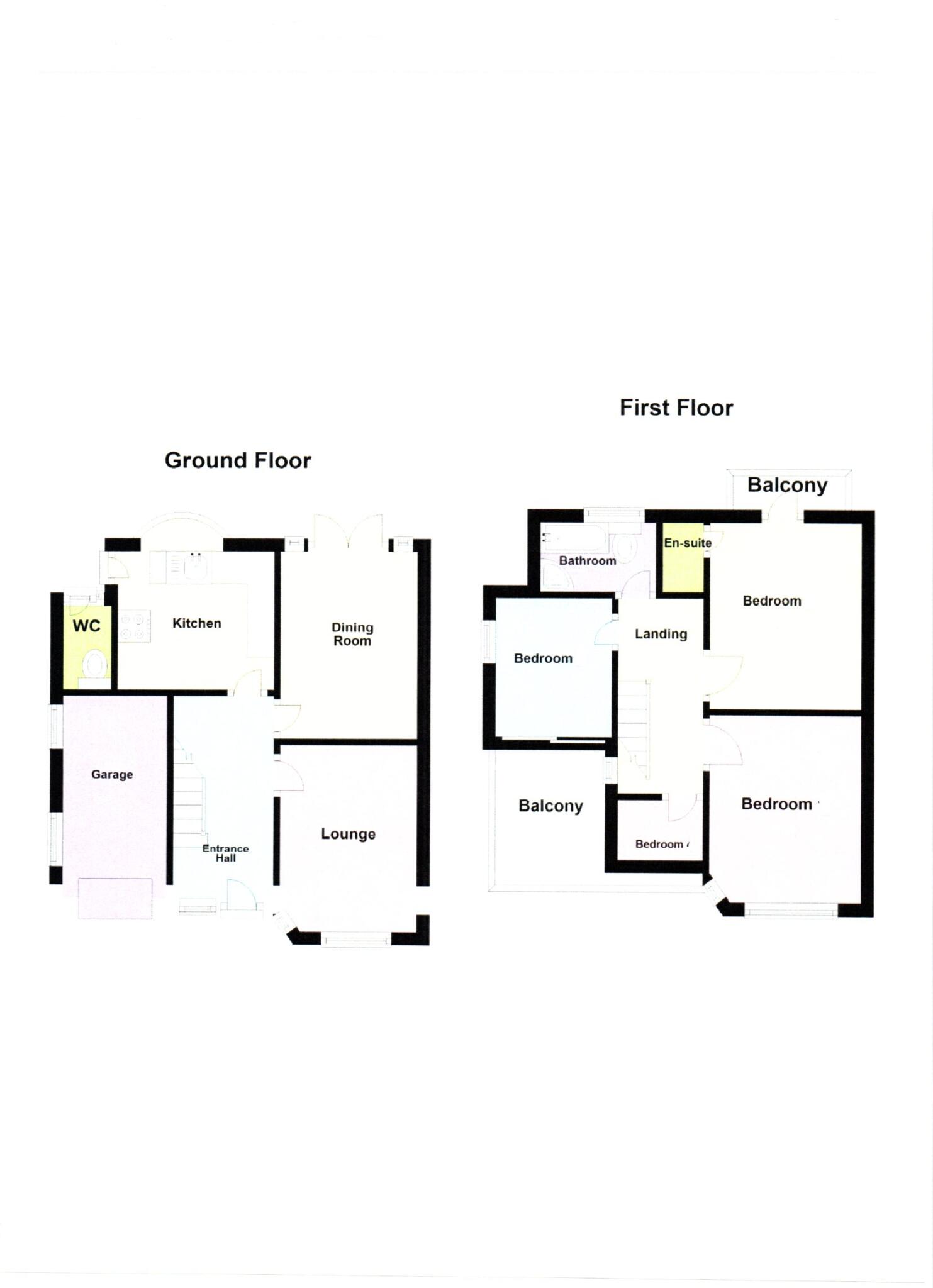Summary -
The Firs,Beech Avenue,Airmyn,GOOLE,DN14 8LL
DN14 8LL
4 bed 2 bath Detached
Spacious four-bedroom detached house on edge of village with farmland views and large garden..
Refurbished contemporary kitchen with integrated appliances
Spacious lounge and separate dining room with garden access
Four bedrooms; two bedrooms open onto balconies
Large rear garden requires reinstatement and landscaping
Integral garage with driveway parking, internal access
Gas central heating, uPVC double glazing throughout
Property needs further renovation and redecorating throughout
Area has above-average crime; services and appliances untested
Set on the edge of Airmyn with open farmland views to the front, this four-bedroom detached house suits growing families seeking space and scope. The layout provides separate lounge and dining rooms, a recently refurbished kitchen, two bathrooms and two balconies that capture the outlook. An integral garage and driveway add practical off-street parking.
The property has genuine upside: a modern kitchen, gas central heating, uPVC double glazing and a generous rear plot. The large garden currently requires reinstatement, offering potential for landscaping, an extension or a play area subject to planning. Interior redecoration and further refurbishment will allow a buyer to personalise the home.
Buyers should note material drawbacks honestly: the overall property needs renovation beyond the kitchen, and the rear garden is in need of work. Crime in the immediate area is reported as above average and some services/appliances have not been tested. There is low flood risk and the location benefits from good road links to the M62, plus nearby primary and secondary schools rated Good.
This is a family-orientated house with room to improve and add value. If you want a detached home in a semi-rural village setting with scope to modernise and extend, this property merits an internal inspection.
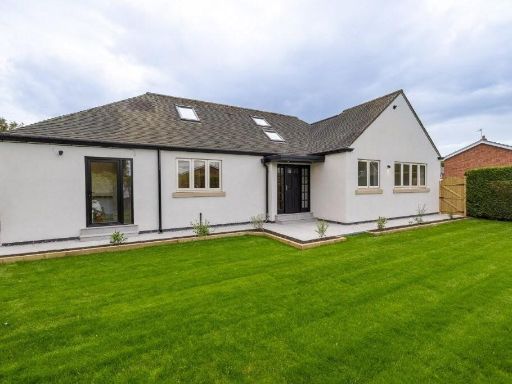 4 bedroom detached bungalow for sale in Park Road, Airmyn, Nr Goole, DN14 8LQ, DN14 — £465,000 • 4 bed • 3 bath • 1144 ft²
4 bedroom detached bungalow for sale in Park Road, Airmyn, Nr Goole, DN14 8LQ, DN14 — £465,000 • 4 bed • 3 bath • 1144 ft²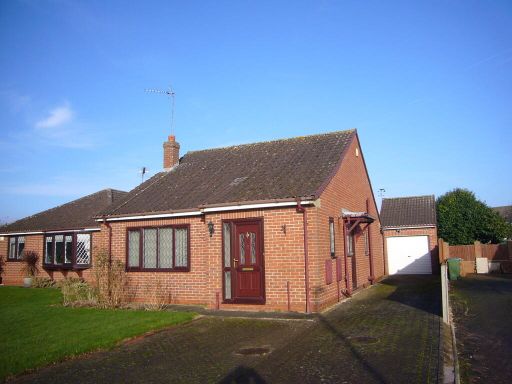 2 bedroom detached bungalow for sale in St. Davids View, Airmyn, DN14 8JJ, DN14 — £265,000 • 2 bed • 1 bath • 435 ft²
2 bedroom detached bungalow for sale in St. Davids View, Airmyn, DN14 8JJ, DN14 — £265,000 • 2 bed • 1 bath • 435 ft²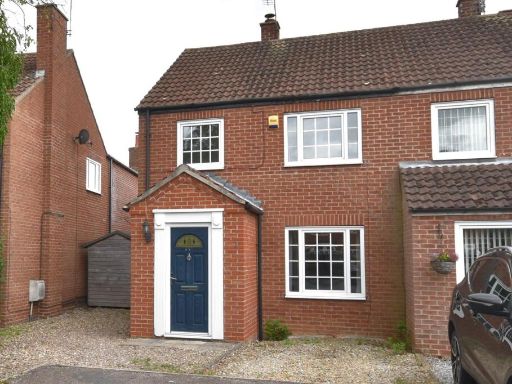 4 bedroom semi-detached house for sale in Church View, Airmyn, Goole, DN14 — £240,000 • 4 bed • 1 bath • 1227 ft²
4 bedroom semi-detached house for sale in Church View, Airmyn, Goole, DN14 — £240,000 • 4 bed • 1 bath • 1227 ft²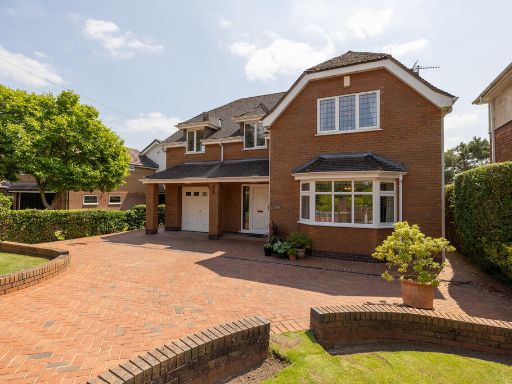 4 bedroom detached house for sale in Treeton Road, Howden, Nr Goole, DN14 7DN, DN14 — £615,000 • 4 bed • 2 bath • 2077 ft²
4 bedroom detached house for sale in Treeton Road, Howden, Nr Goole, DN14 7DN, DN14 — £615,000 • 4 bed • 2 bath • 2077 ft²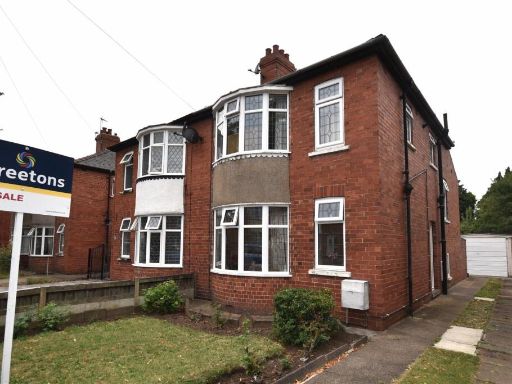 3 bedroom semi-detached house for sale in Rutland Road, Goole, DN14 — £170,000 • 3 bed • 1 bath • 904 ft²
3 bedroom semi-detached house for sale in Rutland Road, Goole, DN14 — £170,000 • 3 bed • 1 bath • 904 ft²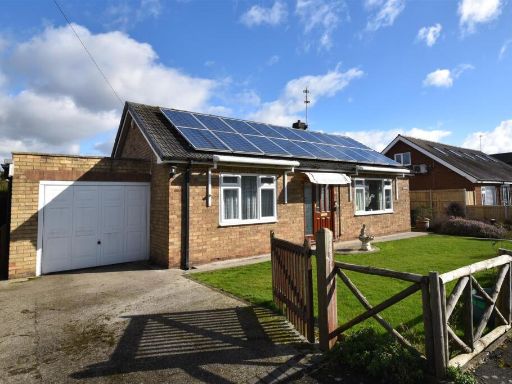 2 bedroom detached bungalow for sale in Beech Grove, Airmyn, Goole, DN14 — £258,000 • 2 bed • 1 bath • 1109 ft²
2 bedroom detached bungalow for sale in Beech Grove, Airmyn, Goole, DN14 — £258,000 • 2 bed • 1 bath • 1109 ft²