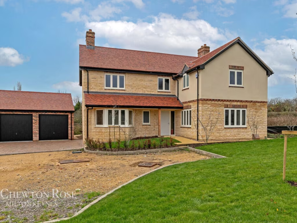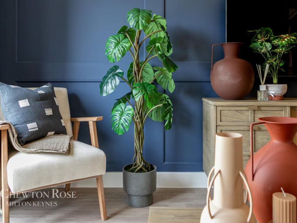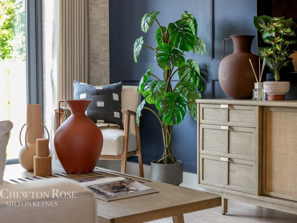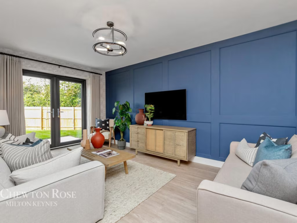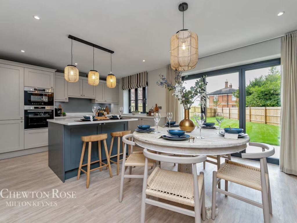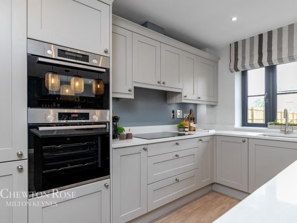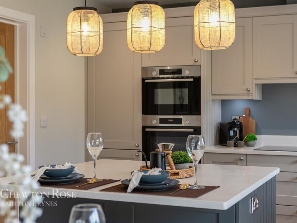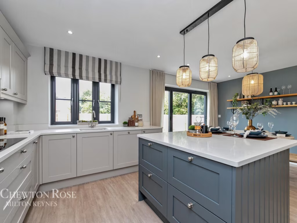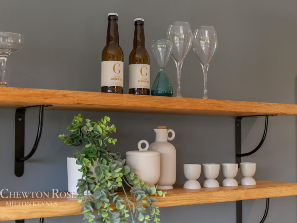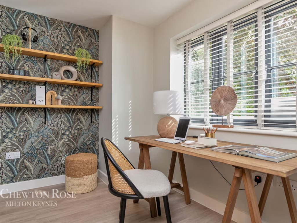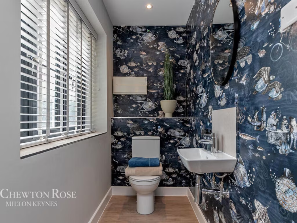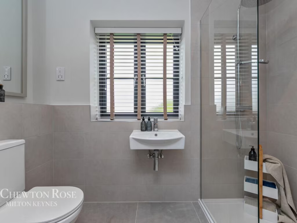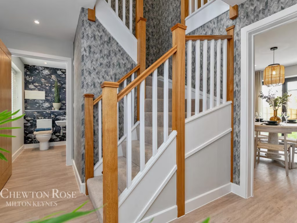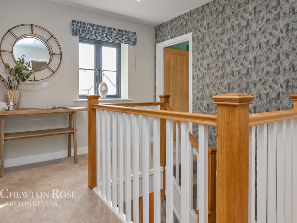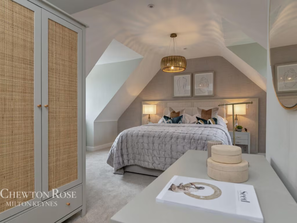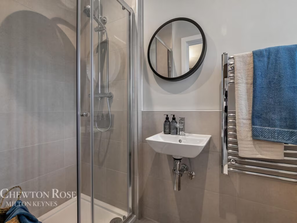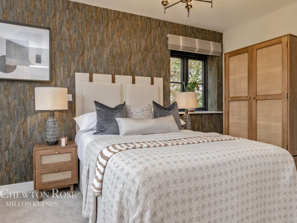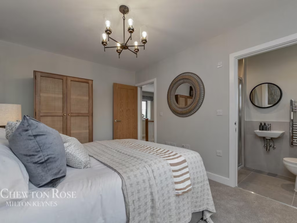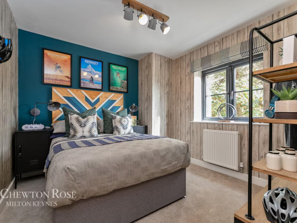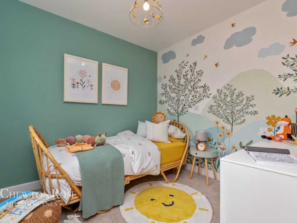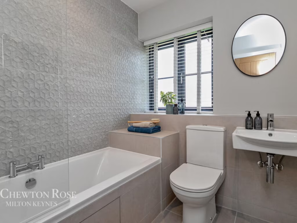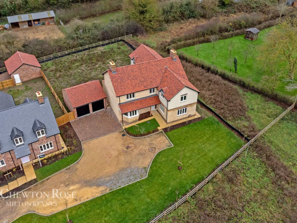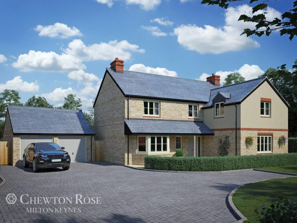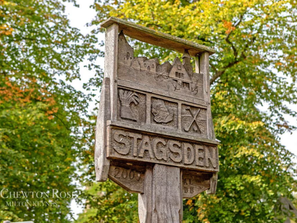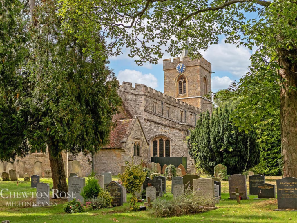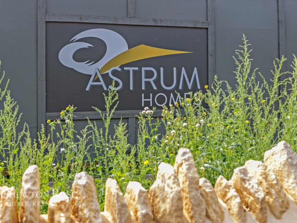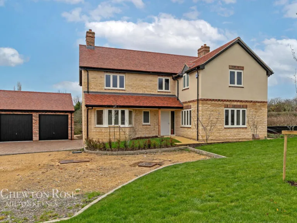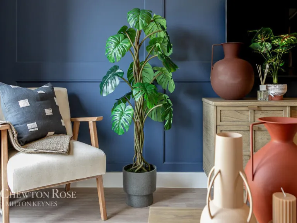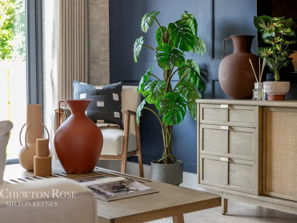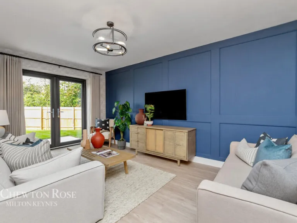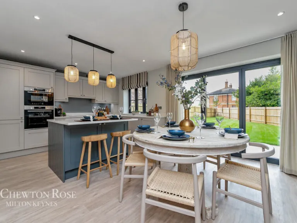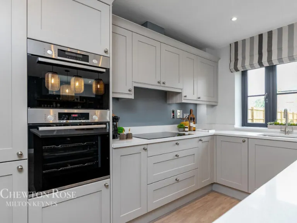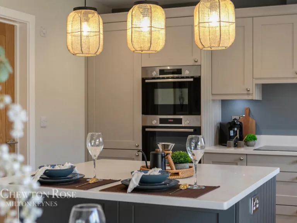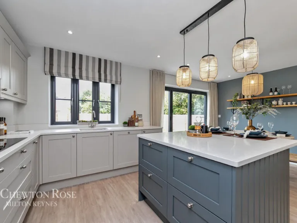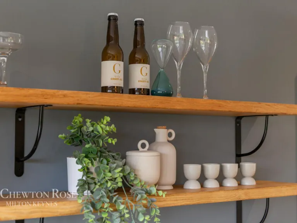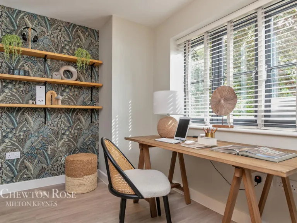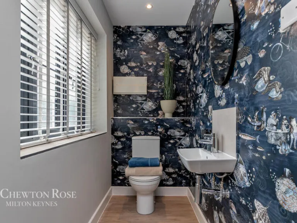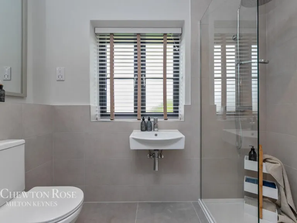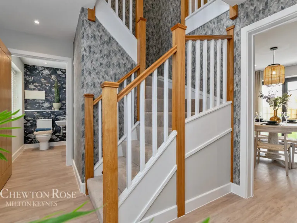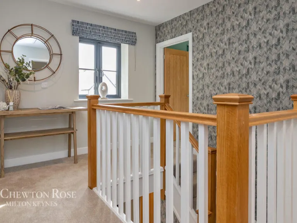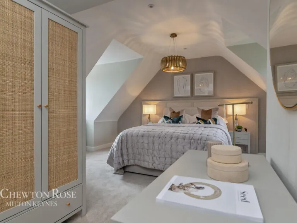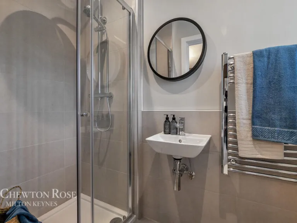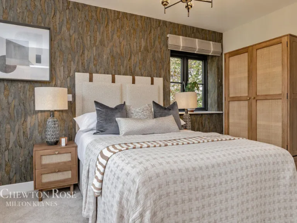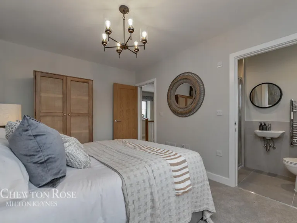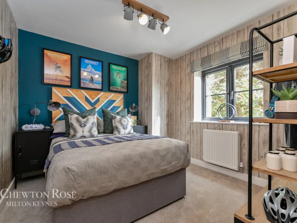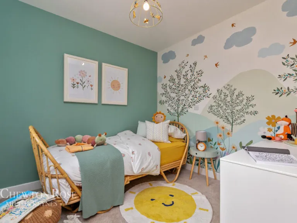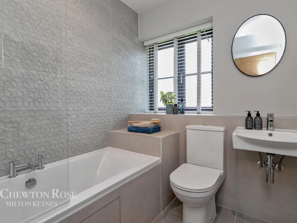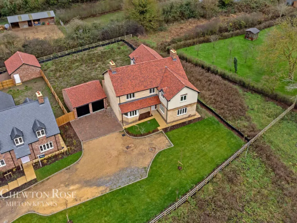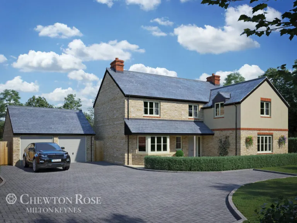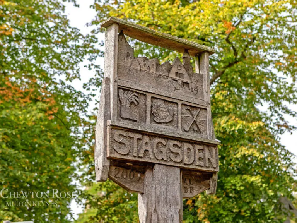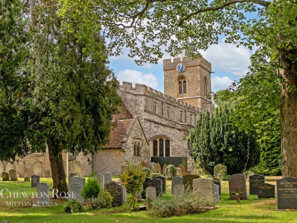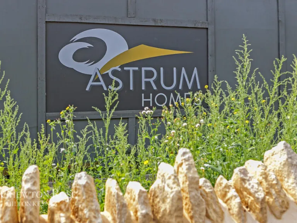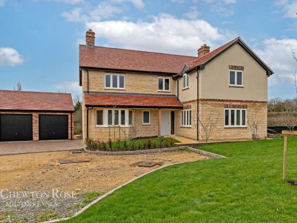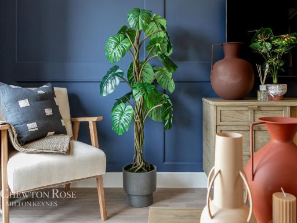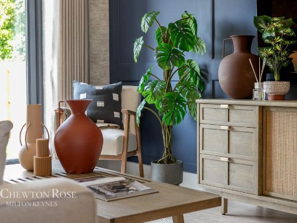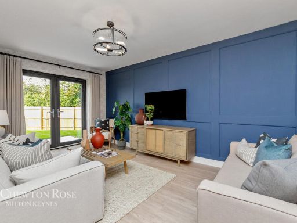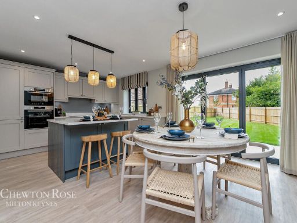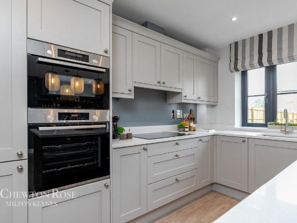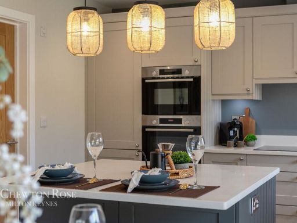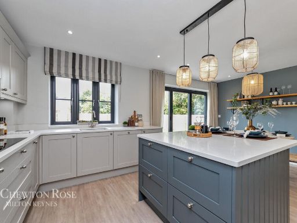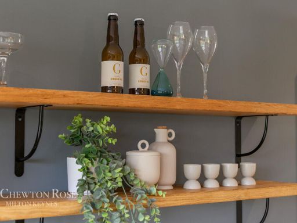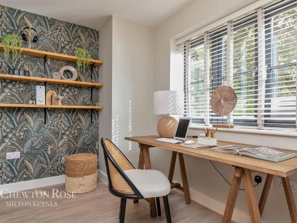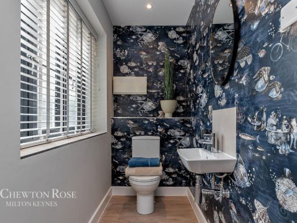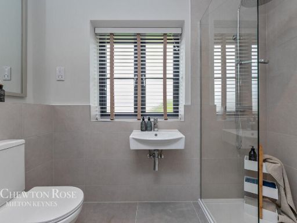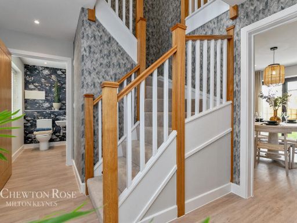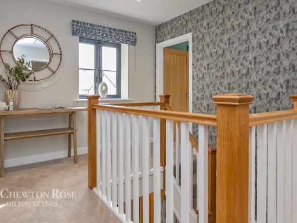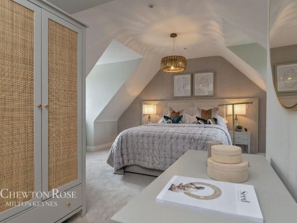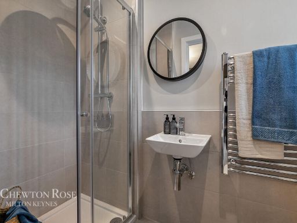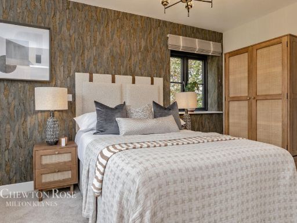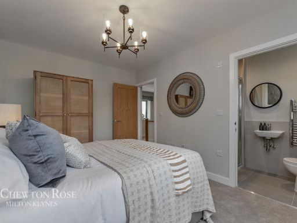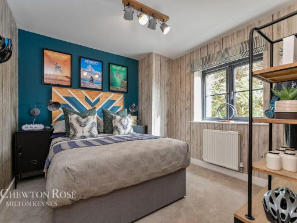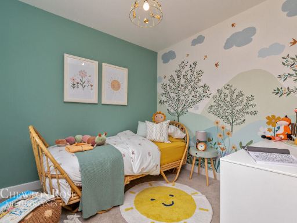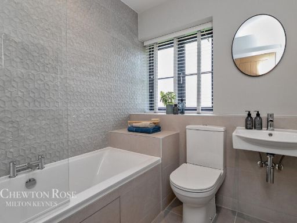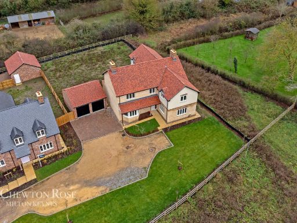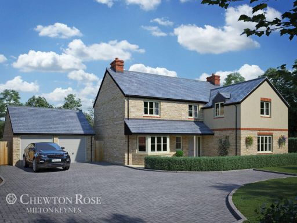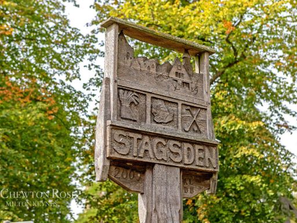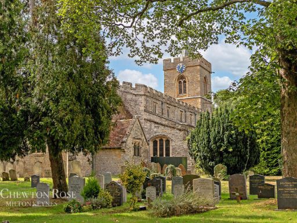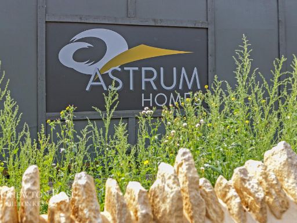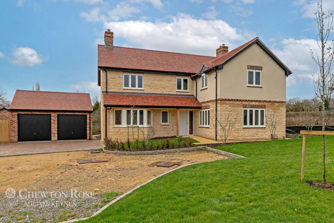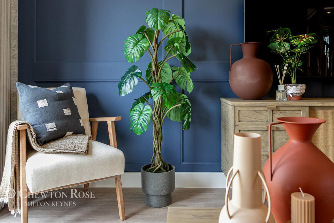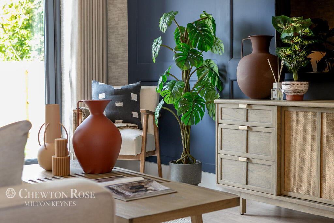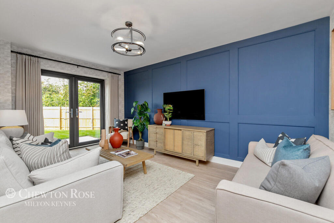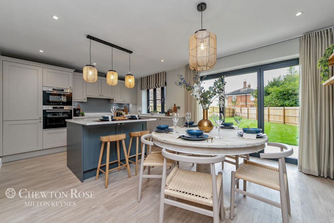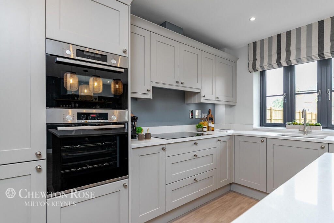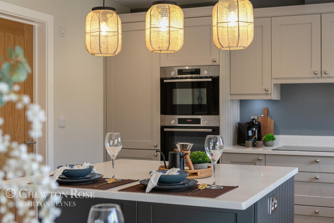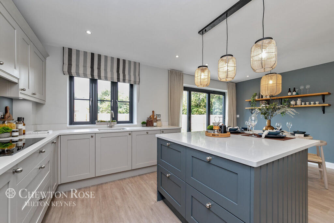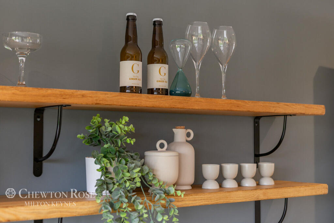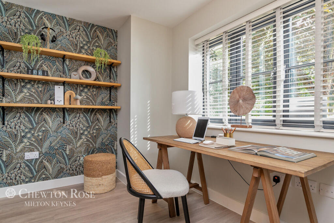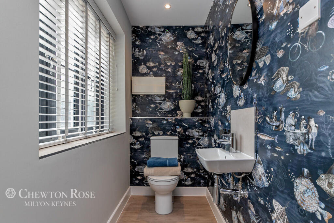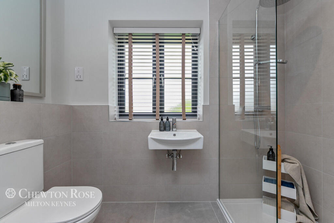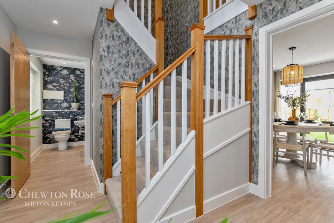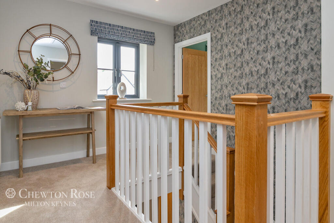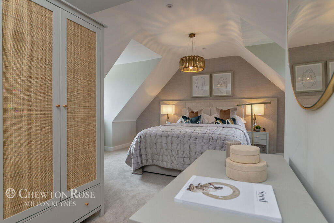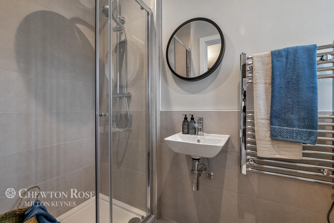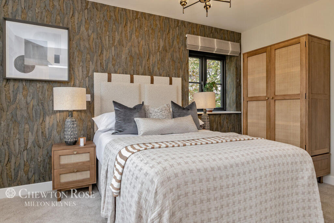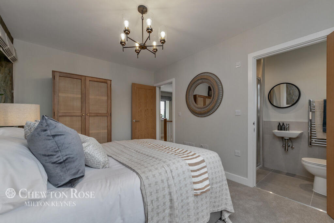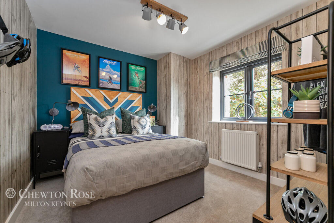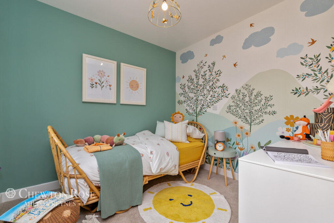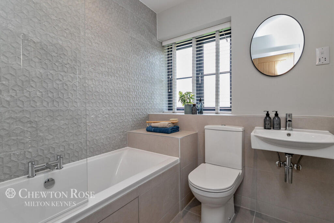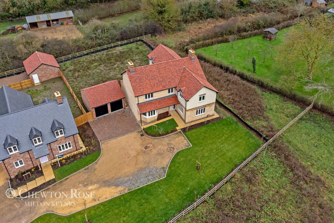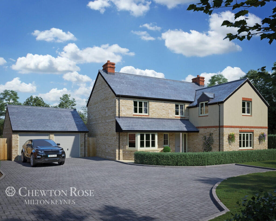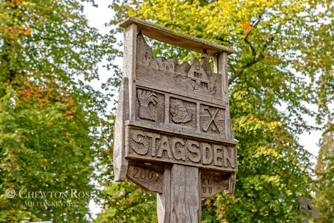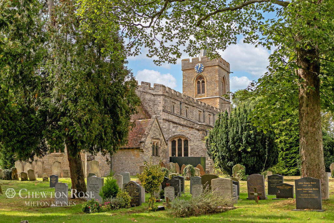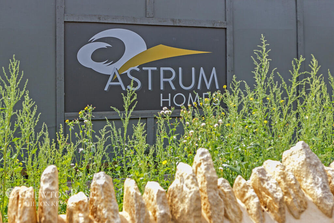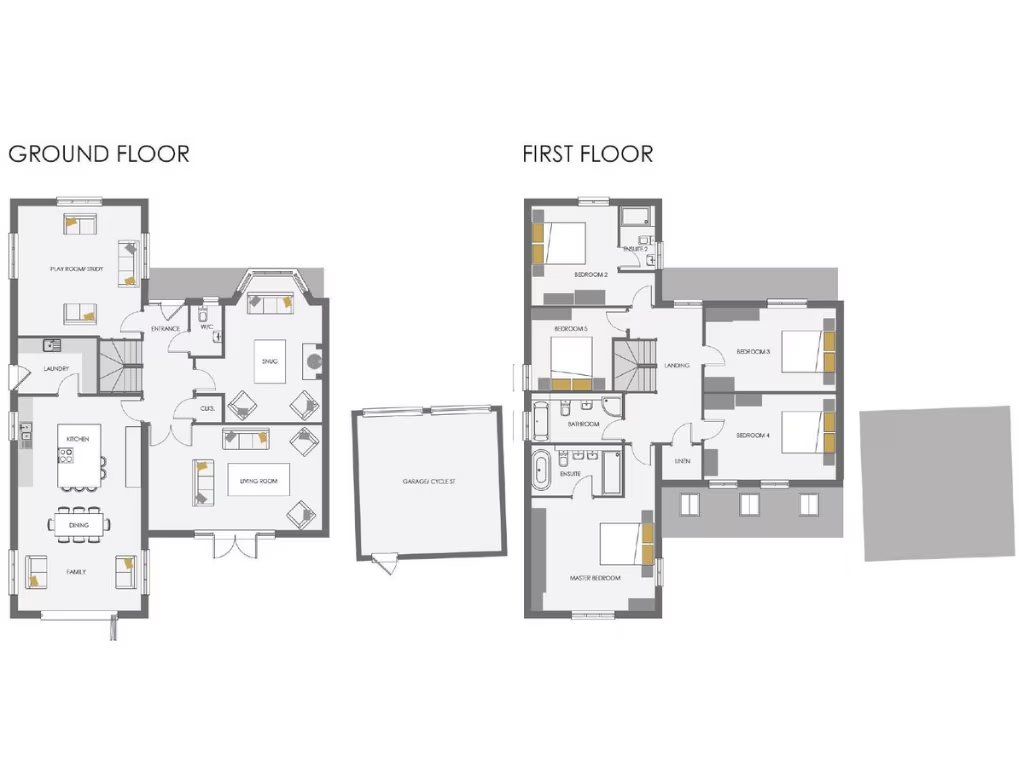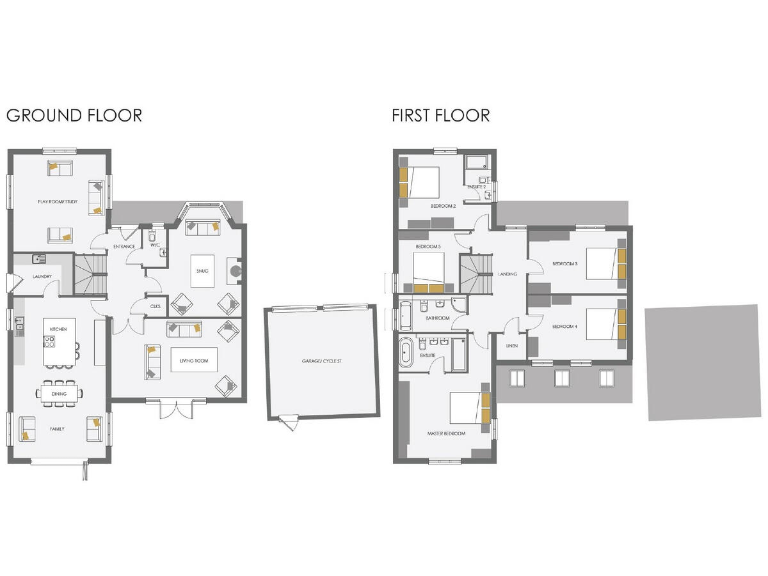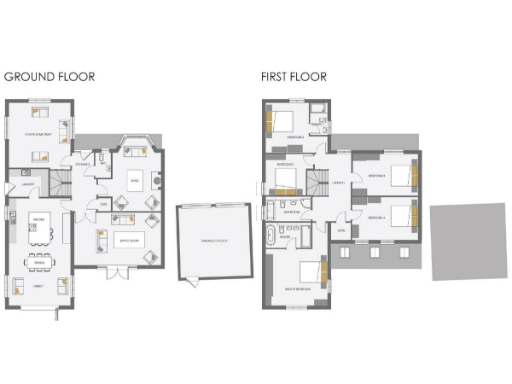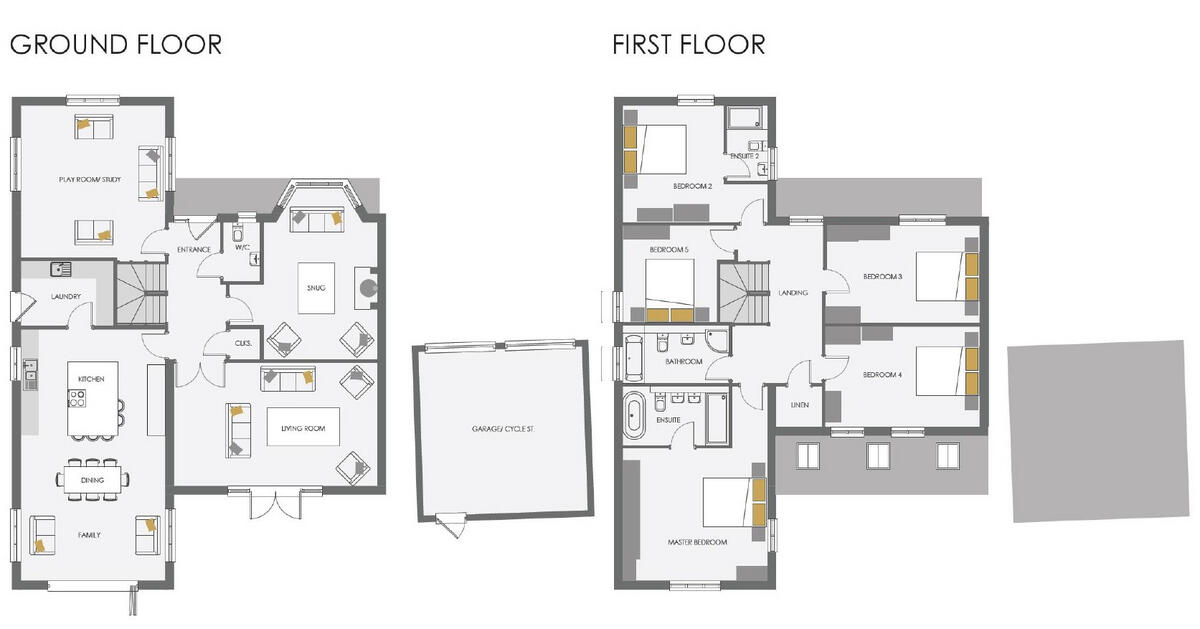Summary - 4 Spring Lane, Stagsden MK43 8SE
5 bed 3 bath Detached
High-spec five-bedroom family home in picturesque Stagsden with garage and garden.
Five bedrooms with two en suites and family bathroom
An individually designed five-bedroom detached home on Spring Lane, finished to a high standard and set facing a newly created village green in rural Stagsden. Ground-floor living is generous and family-focused: a living room, snug with walk-in bay, study/playroom, laundry and an open-plan kitchen–family–dining area with bi-fold doors onto the rear garden. Practical touches include underfloor heating to the ground floor, pre-wired Ethernet, LED downlights and a fitted laundry ready for appliances. Externally there’s a double garage, driveway and a large rear plot. A 10-year new-build warranty is provided.
This house suits families seeking countryside living with good commuter links — Bedford is five miles away with fast rail into London St Pancras and road access to the A421, A6, A1 and M1. Local schooling includes Good-rated primary and secondary options. The hamlet setting offers very low crime, fast broadband and local amenities such as a shop and butcher within easy reach.
Important practical points: heating is oil/LPG-fired (fuel costs may be higher than mains gas) and specifications may be subject to like-for-like changes by the developer. Photographs in the brochure are from similar developments and the internal layout/finishes may vary. Also note the stated total floor area (1,131 sq ft) is compact for a five-bedroom layout — prospective buyers should check room sizes and circulation space to ensure it meets their family needs.
Incentives are available to assist purchase costs. The homes are designed and built locally with high-quality fittings (Quartz worktops, NEFF integrated appliances) and an in-house interior design service is offered for buyers wanting a personalised finish.
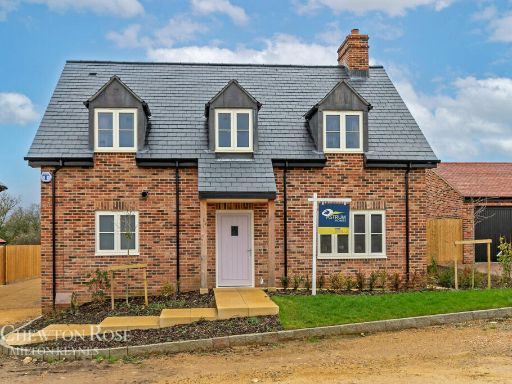 4 bedroom detached house for sale in Summer Haus, Spring Lane, Stagsden, MK43 — £900,000 • 4 bed • 1 bath • 1131 ft²
4 bedroom detached house for sale in Summer Haus, Spring Lane, Stagsden, MK43 — £900,000 • 4 bed • 1 bath • 1131 ft²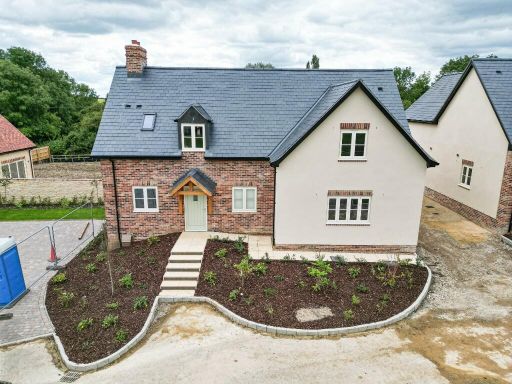 4 bedroom detached house for sale in Greenview House, Spring Lane, MK43 — £850,000 • 4 bed • 2 bath • 1920 ft²
4 bedroom detached house for sale in Greenview House, Spring Lane, MK43 — £850,000 • 4 bed • 2 bath • 1920 ft²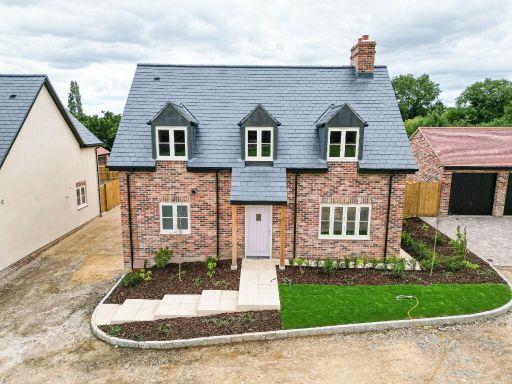 4 bedroom detached house for sale in Summer Haus, Spring Lane, MK43 — £900,000 • 4 bed • 2 bath • 2200 ft²
4 bedroom detached house for sale in Summer Haus, Spring Lane, MK43 — £900,000 • 4 bed • 2 bath • 2200 ft²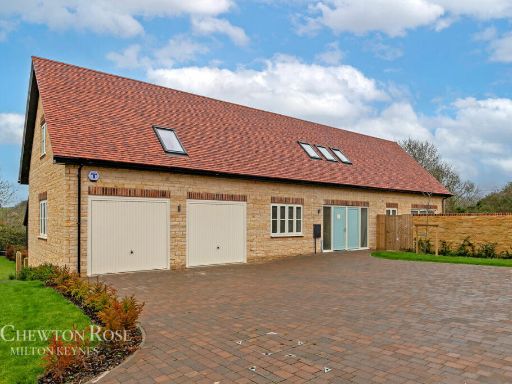 4 bedroom detached house for sale in Stone Lodge, Stagsden, Spring Home, MK43 — £950,000 • 4 bed • 3 bath • 1131 ft²
4 bedroom detached house for sale in Stone Lodge, Stagsden, Spring Home, MK43 — £950,000 • 4 bed • 3 bath • 1131 ft²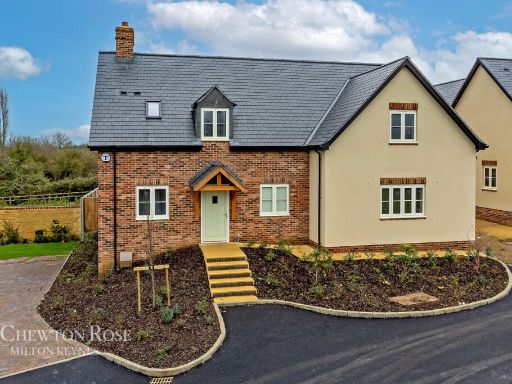 4 bedroom detached house for sale in Green View House, Stagsden, MK43 — £850,000 • 4 bed • 2 bath • 1131 ft²
4 bedroom detached house for sale in Green View House, Stagsden, MK43 — £850,000 • 4 bed • 2 bath • 1131 ft²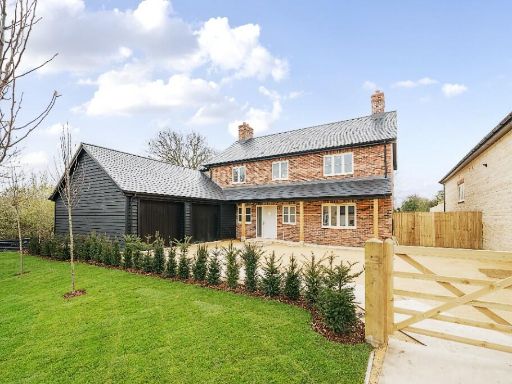 5 bedroom detached house for sale in Red Robin Cottage, Spring Lane, MK43 — £1,150,000 • 5 bed • 3 bath • 2970 ft²
5 bedroom detached house for sale in Red Robin Cottage, Spring Lane, MK43 — £1,150,000 • 5 bed • 3 bath • 2970 ft²