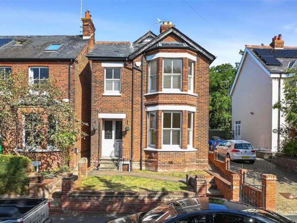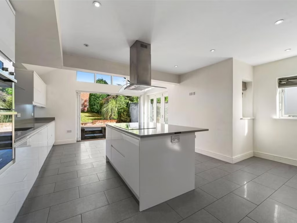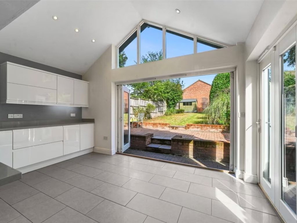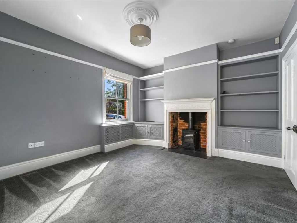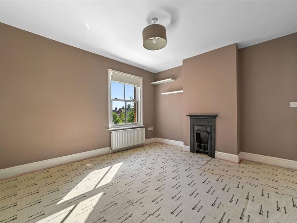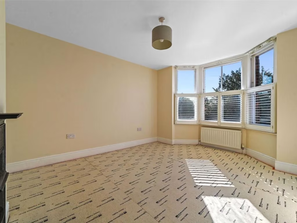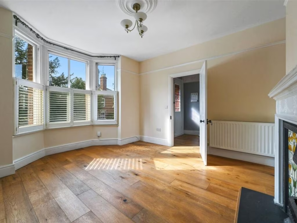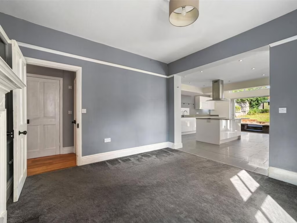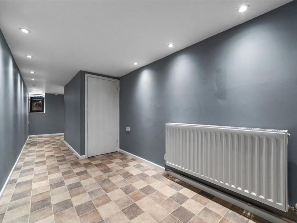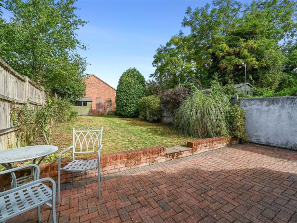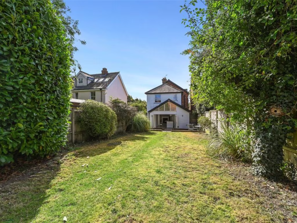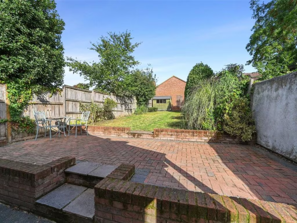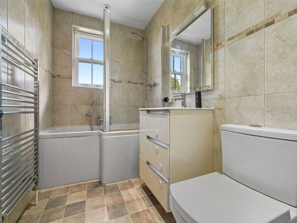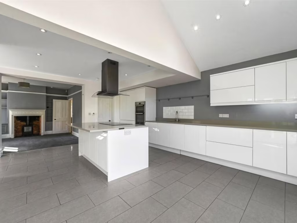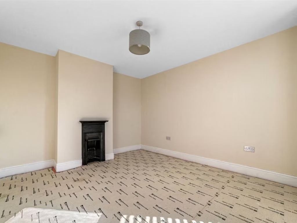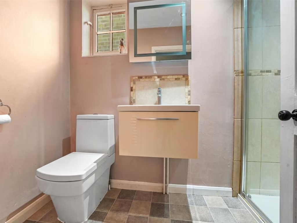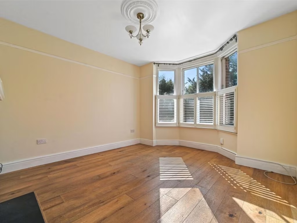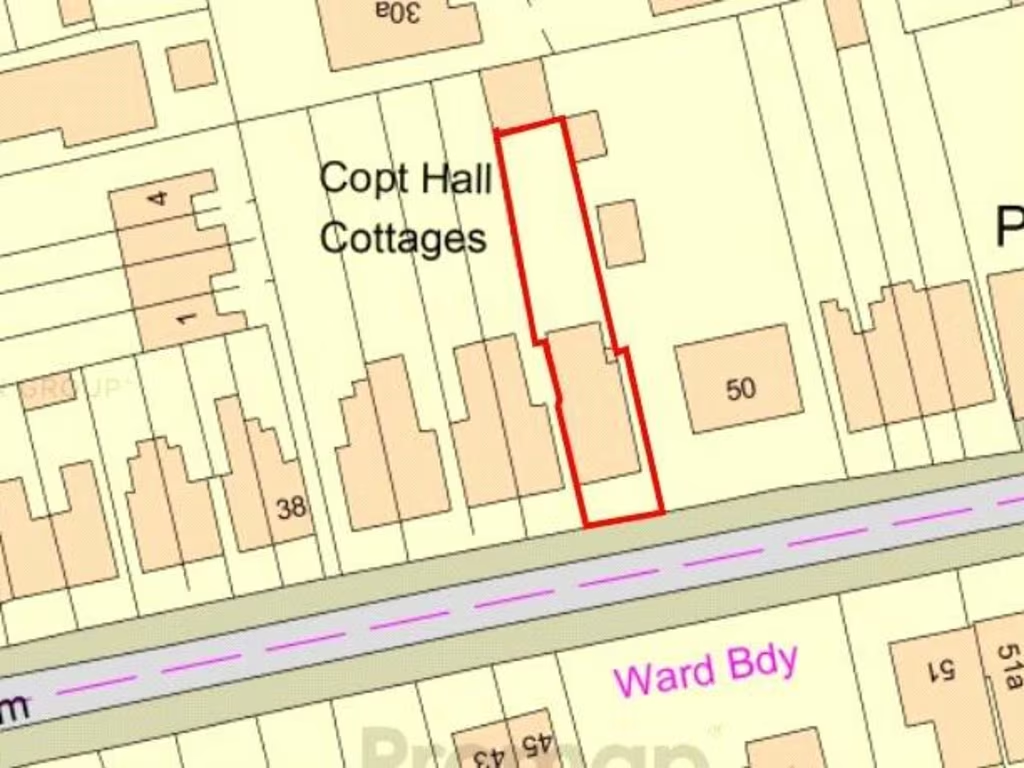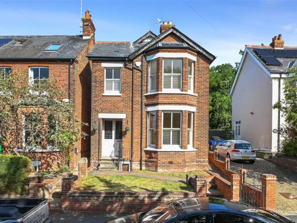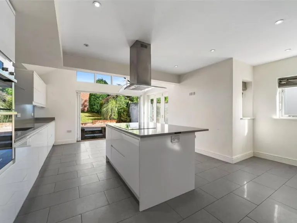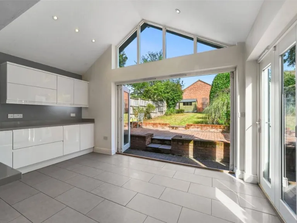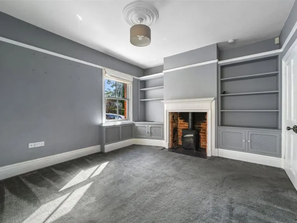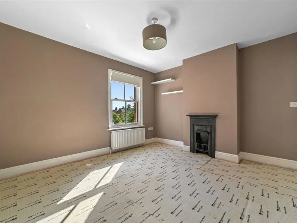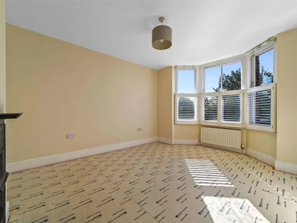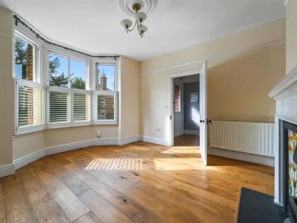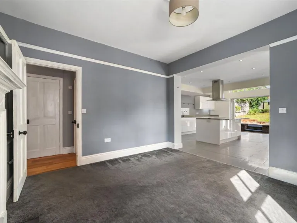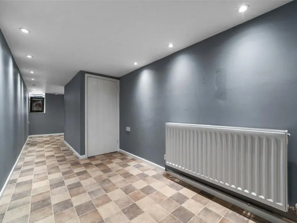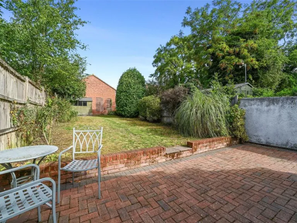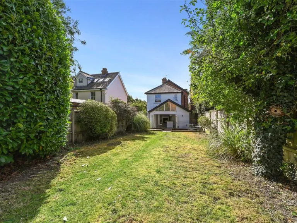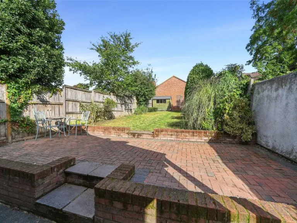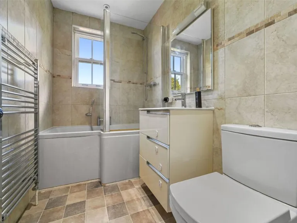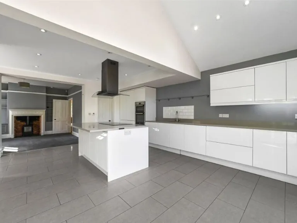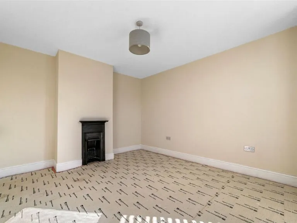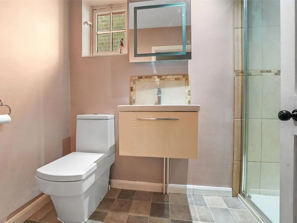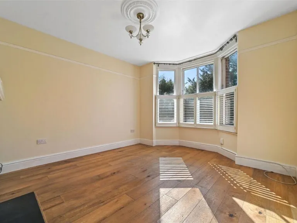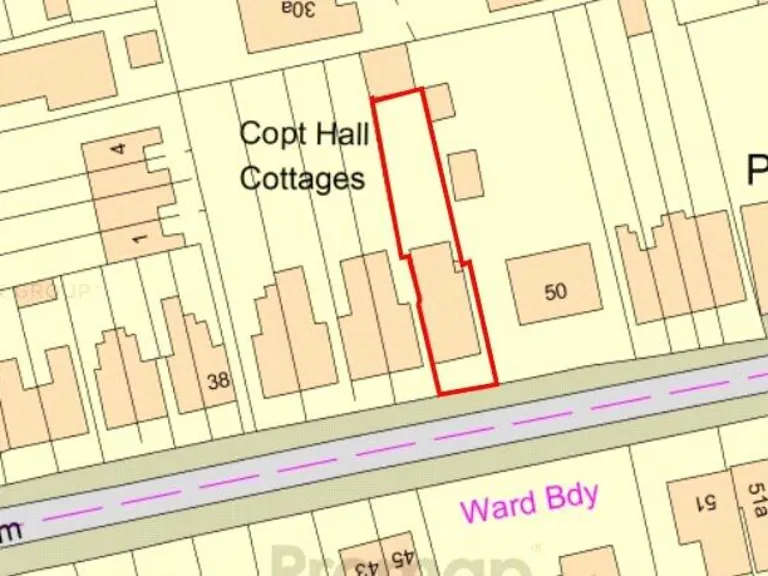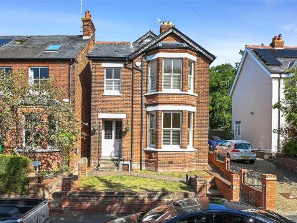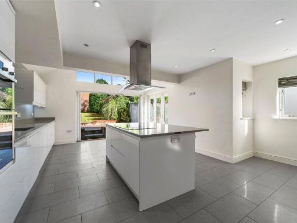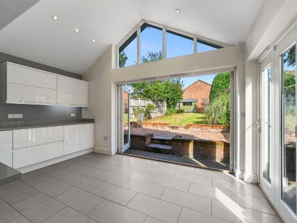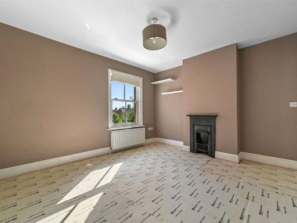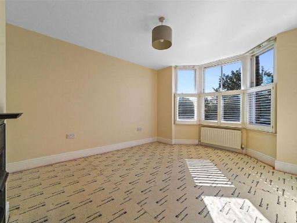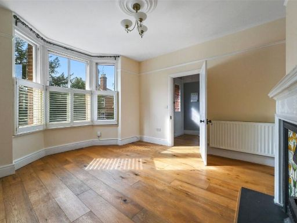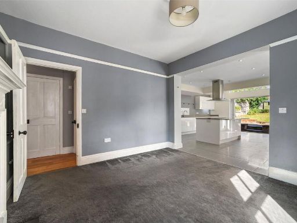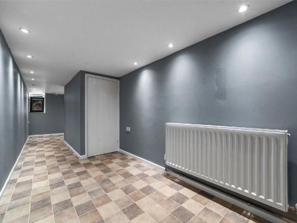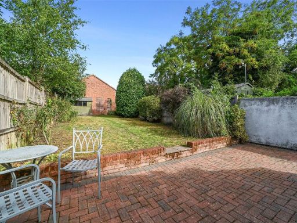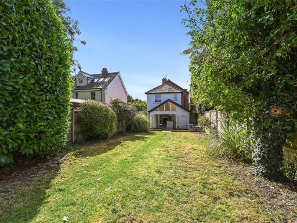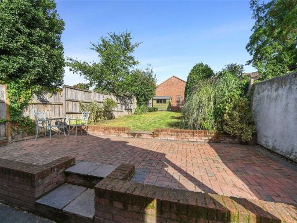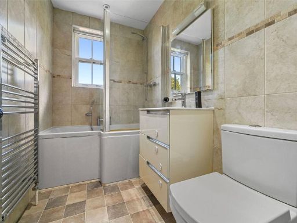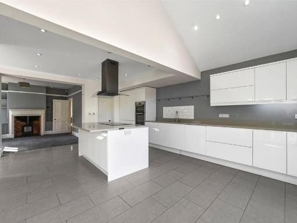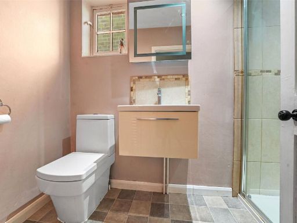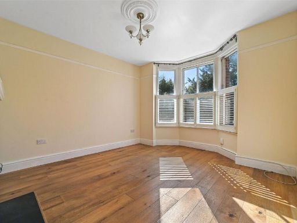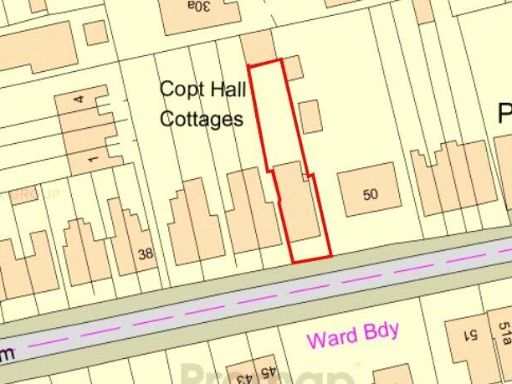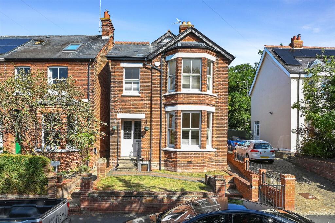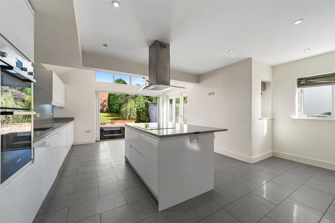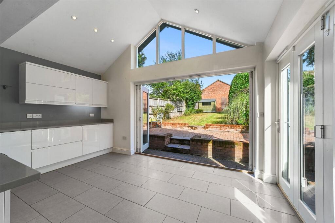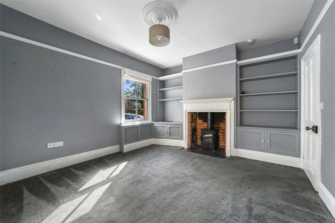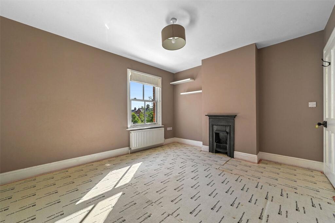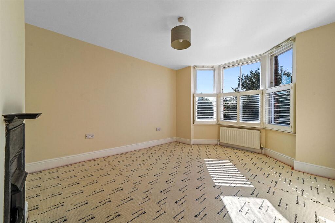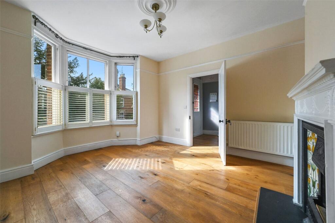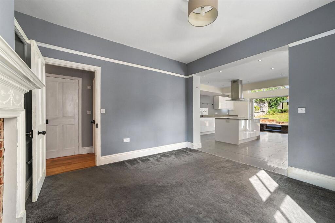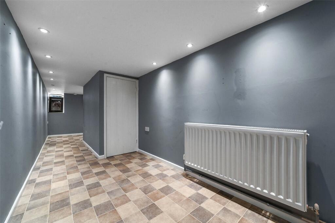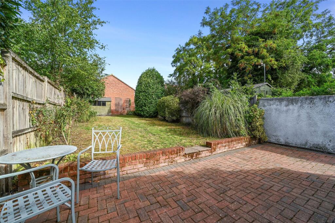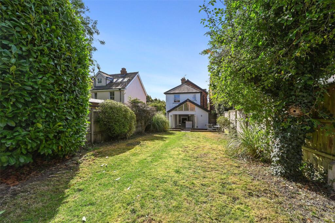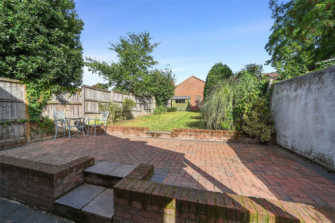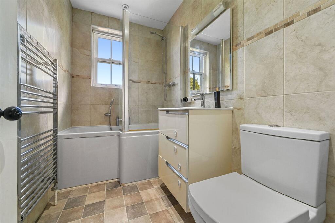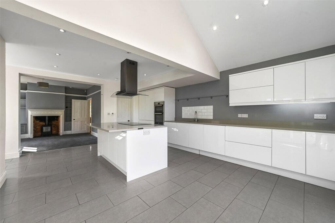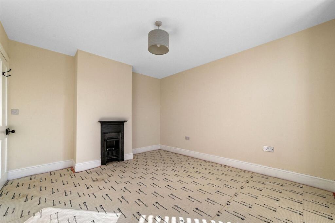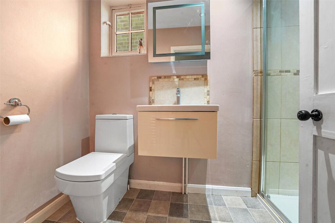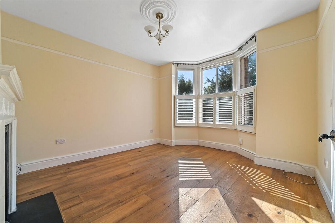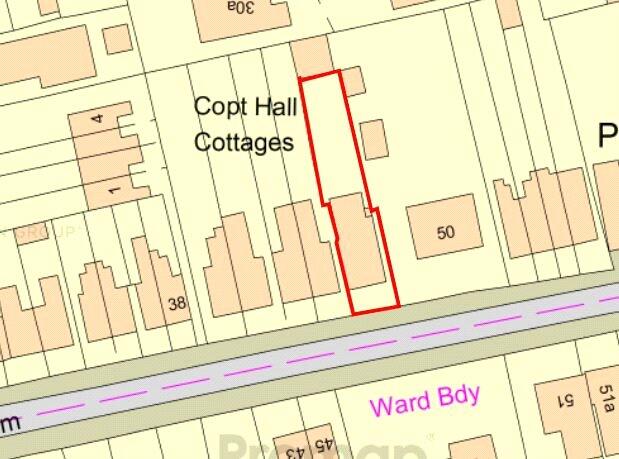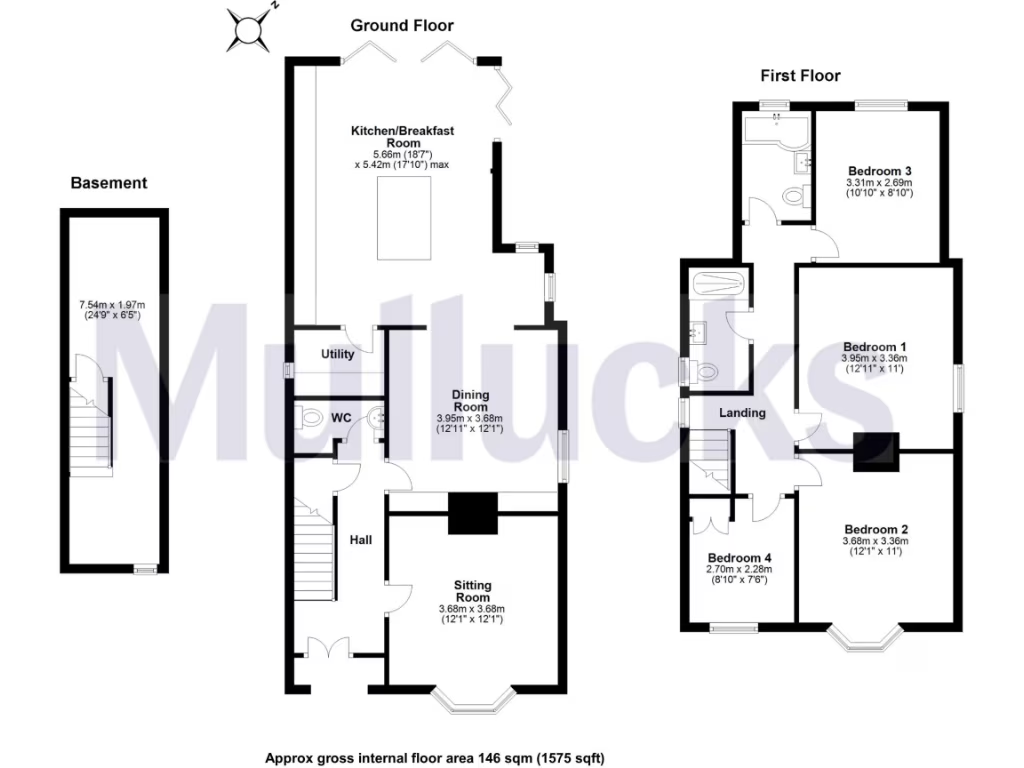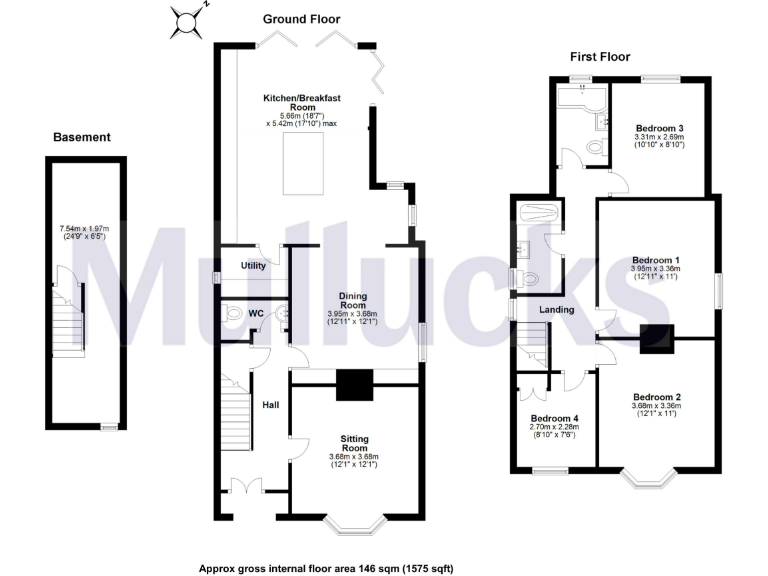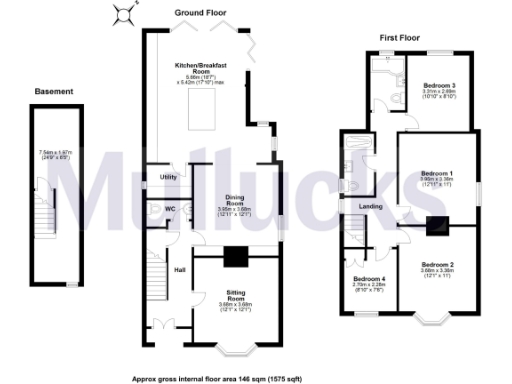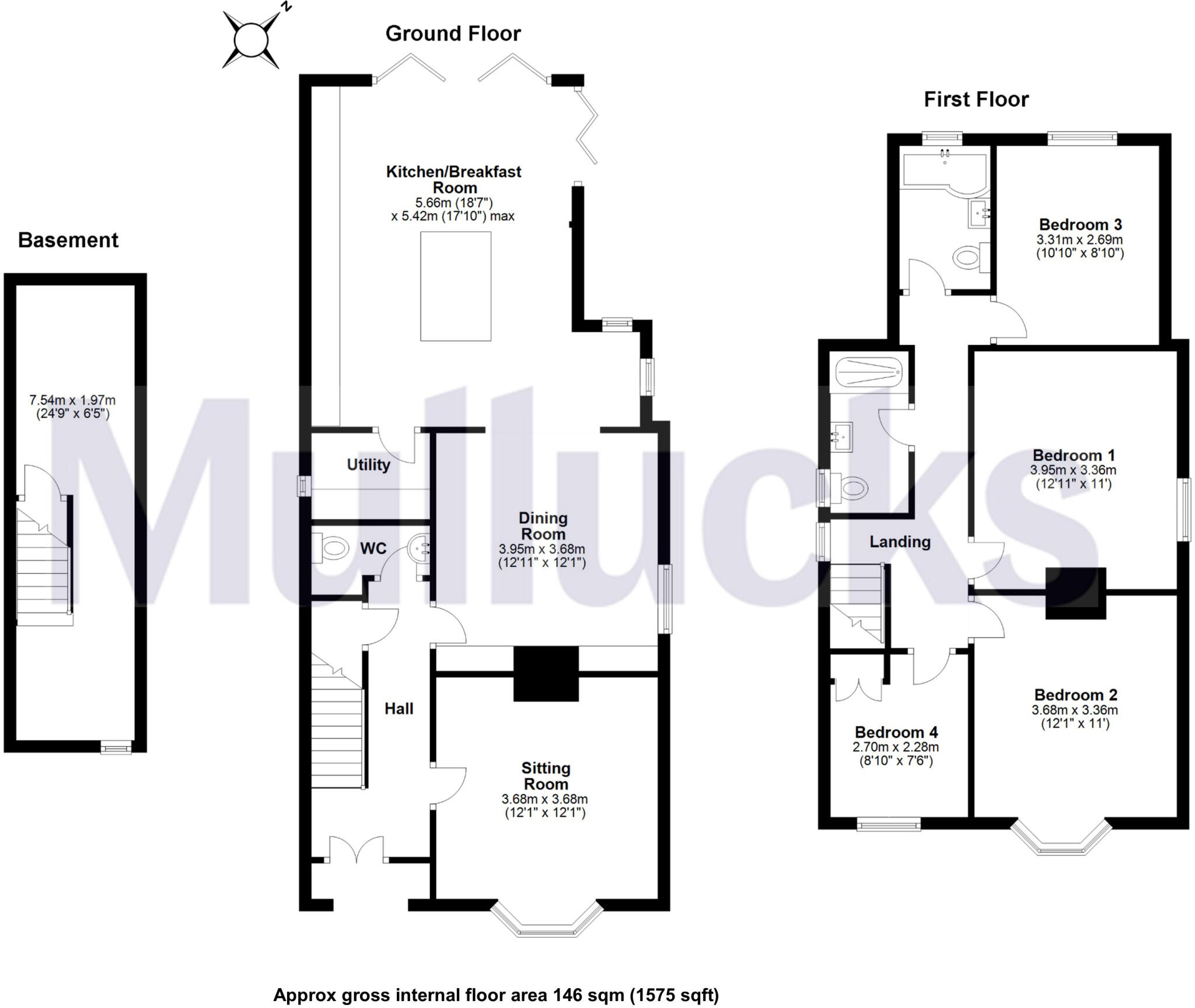Summary - 48 ASHDON ROAD SAFFRON WALDEN CB10 2AT
4 bed 2 bath Detached
Spacious four-bedroom period home with large garden and contemporary open-plan kitchen, ideal for families..
Detached Victorian house with period features and high ceilings
Four bedrooms, two reception rooms, separate bathroom and shower room
Large open-plan kitchen with quartz island and integrated appliances
Bi-fold doors to approx. 62ft rear garden, lawn and paved patio
Driveway parking for at least two cars; useful timber shed to rear
Basement with limited headroom (~6ft) and below-ground window
Freehold tenure; no flooding risk; very affluent, low-crime area
Council tax above average for the property
This attractive detached Victorian house combines period character with modern living, arranged over two main floors and recently enlarged to create a generous family layout. The heart of the home is an impressive open-plan kitchen/breakfast room with a large quartz island, integrated appliances and bi-fold doors that open onto the rear garden — ideal for everyday family life and entertaining.
A separate sitting room with a bay window and period fireplace and a dining area with a log-burning stove provide versatile living space. Upstairs there are four well-proportioned bedrooms served by a separate bathroom and a shower room, giving good flexibility for families or home working. The property benefits from double glazing, attractive wooden flooring and high ceilings in parts that retain the house’s original charm.
Outside, the rear garden extends to approximately 62ft, with lawn, patio and a timber shed — a rare town-centre-sized private garden for outside dining and child-friendly play. Off-street parking for at least two cars is provided by a driveway to the side, and the freehold tenure, low local crime and very affluent area add long-term appeal.
Important practical points: a below-ground basement has limited headroom (around 6ft) and natural light is restricted, so its use is limited. Council tax is above average for the area. Overall this is a stylish, spacious family home in a sought-after town location with strong local schools and excellent transport links to Cambridge and London.
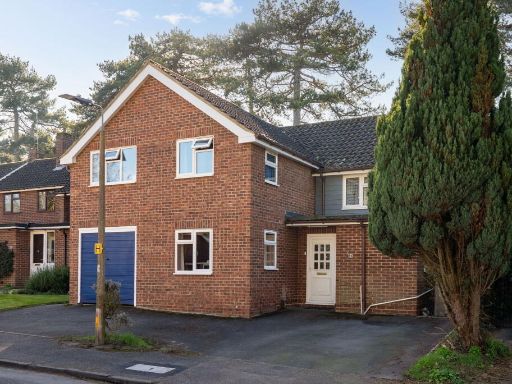 4 bedroom detached house for sale in Farmadine, Saffron Walden, CB11 — £895,000 • 4 bed • 2 bath • 1649 ft²
4 bedroom detached house for sale in Farmadine, Saffron Walden, CB11 — £895,000 • 4 bed • 2 bath • 1649 ft²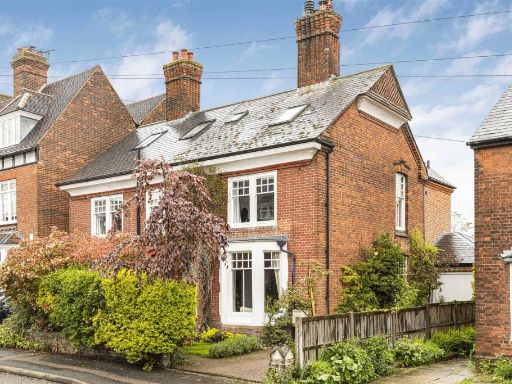 4 bedroom semi-detached house for sale in West Road, Saffron Walden, CB11 — £850,000 • 4 bed • 3 bath • 1711 ft²
4 bedroom semi-detached house for sale in West Road, Saffron Walden, CB11 — £850,000 • 4 bed • 3 bath • 1711 ft²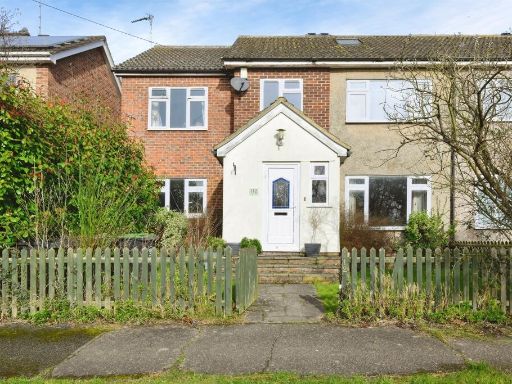 4 bedroom semi-detached house for sale in Ashdon Road, Saffron Walden, CB10 — £475,000 • 4 bed • 2 bath • 1359 ft²
4 bedroom semi-detached house for sale in Ashdon Road, Saffron Walden, CB10 — £475,000 • 4 bed • 2 bath • 1359 ft²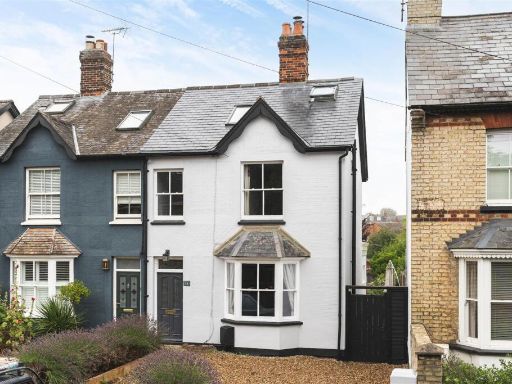 4 bedroom semi-detached house for sale in Radwinter Road, Saffron Walden, CB11 — £600,000 • 4 bed • 2 bath • 1723 ft²
4 bedroom semi-detached house for sale in Radwinter Road, Saffron Walden, CB11 — £600,000 • 4 bed • 2 bath • 1723 ft²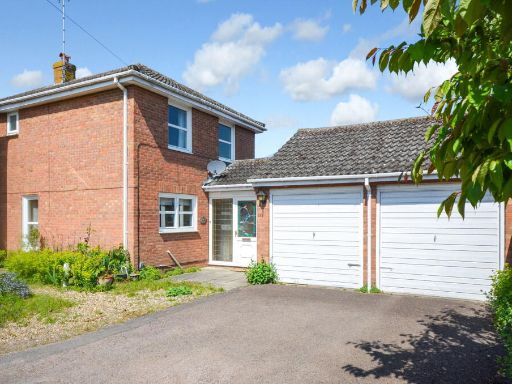 4 bedroom detached house for sale in Thaxted Road, Saffron Walden, CB11 — £650,000 • 4 bed • 2 bath • 1460 ft²
4 bedroom detached house for sale in Thaxted Road, Saffron Walden, CB11 — £650,000 • 4 bed • 2 bath • 1460 ft²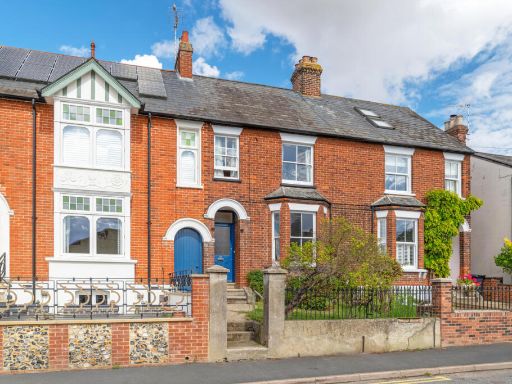 3 bedroom terraced house for sale in Ashdon Road, Saffron Walden, CB10 — £450,000 • 3 bed • 1 bath • 1150 ft²
3 bedroom terraced house for sale in Ashdon Road, Saffron Walden, CB10 — £450,000 • 3 bed • 1 bath • 1150 ft²