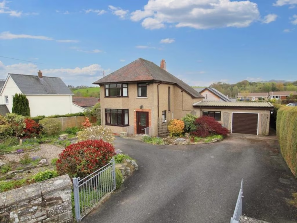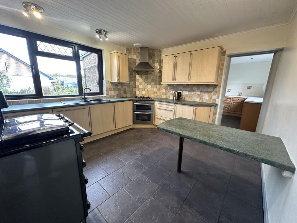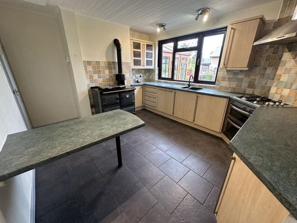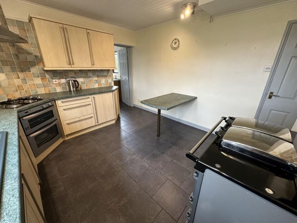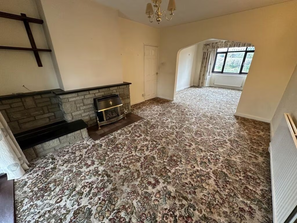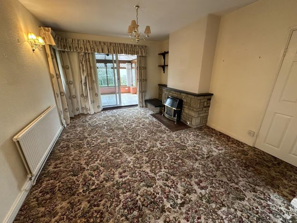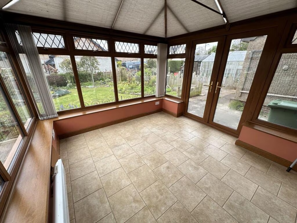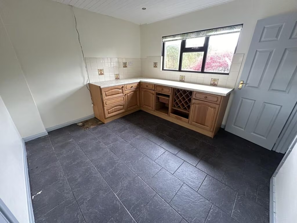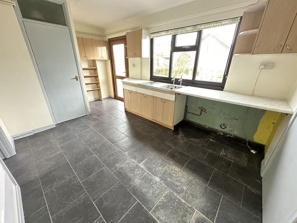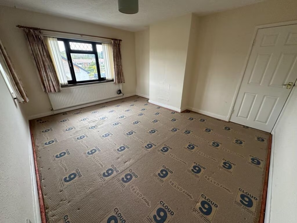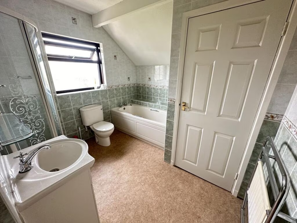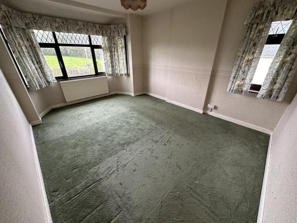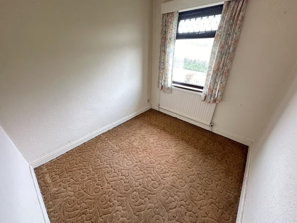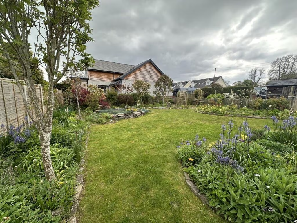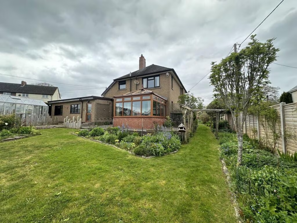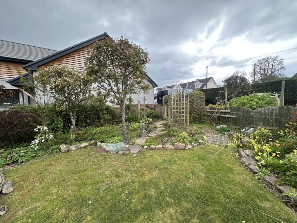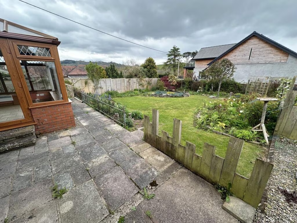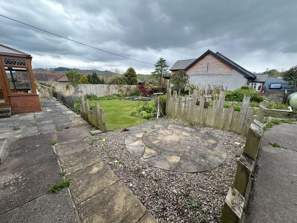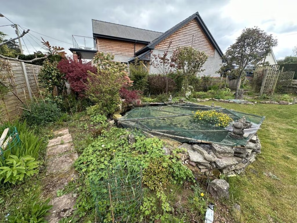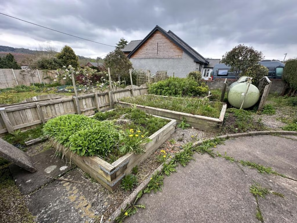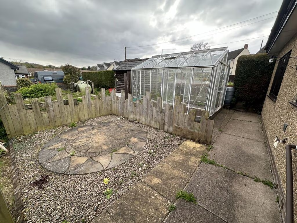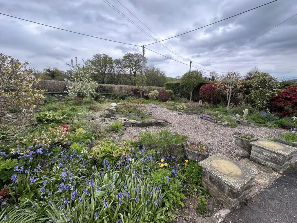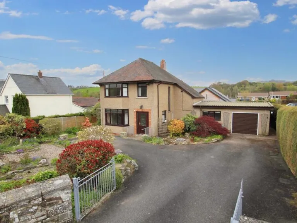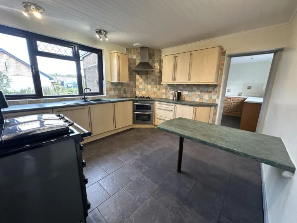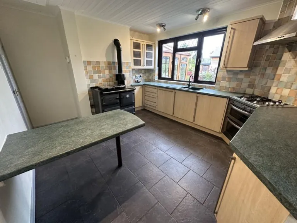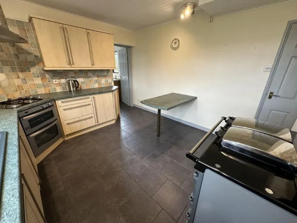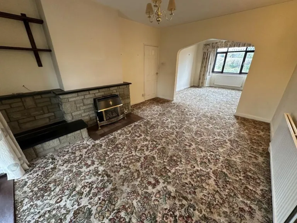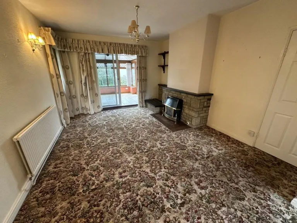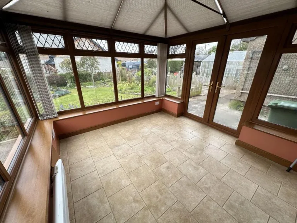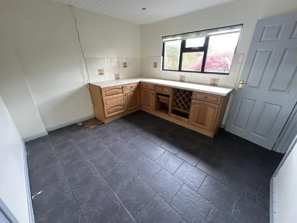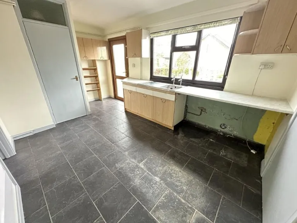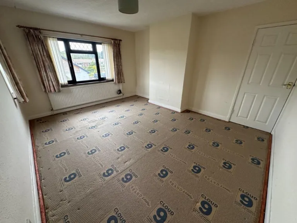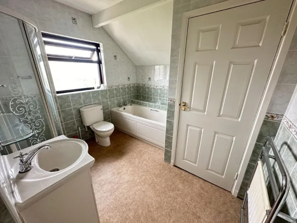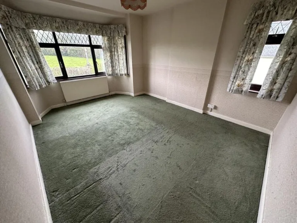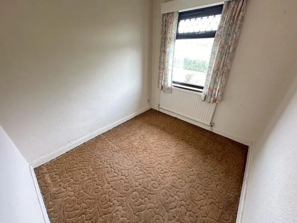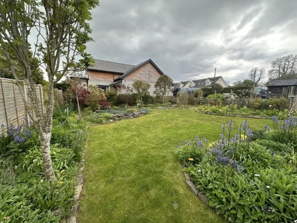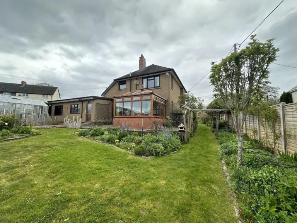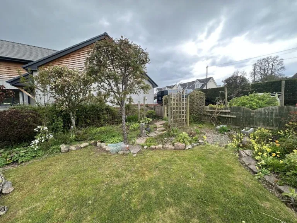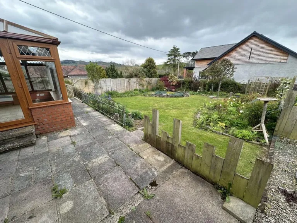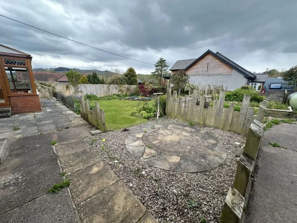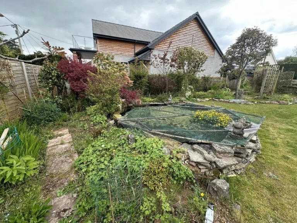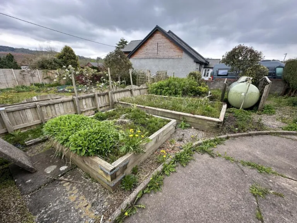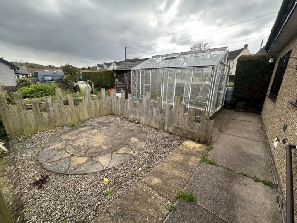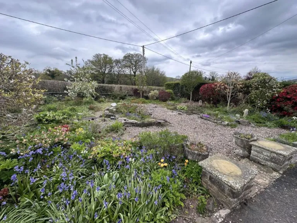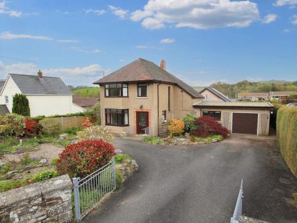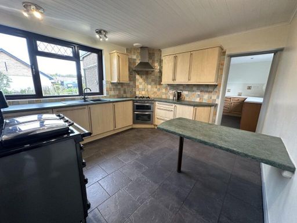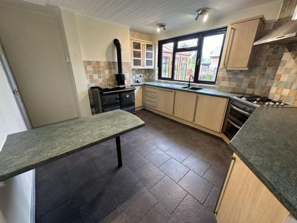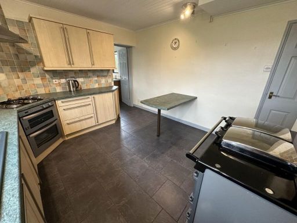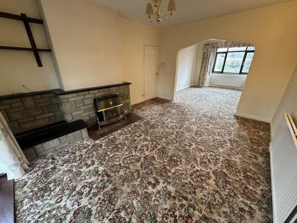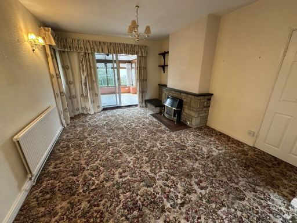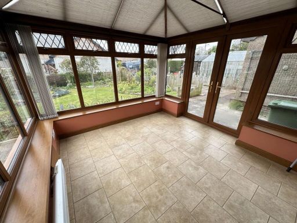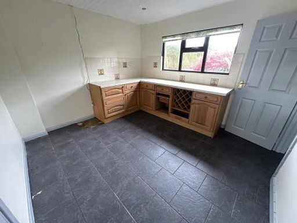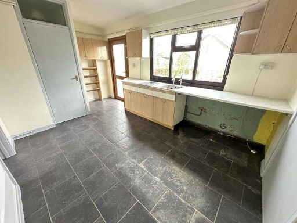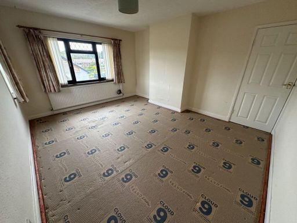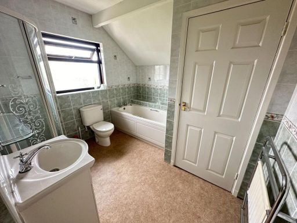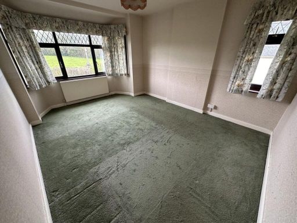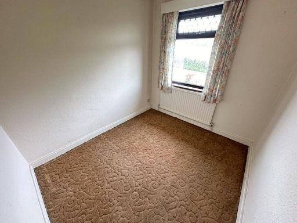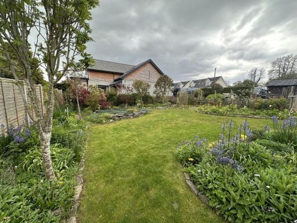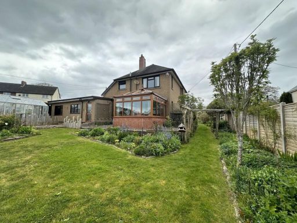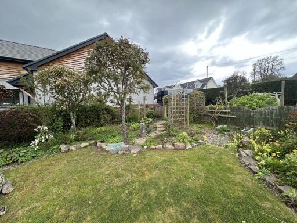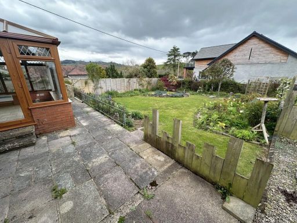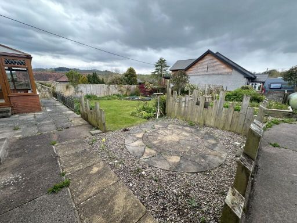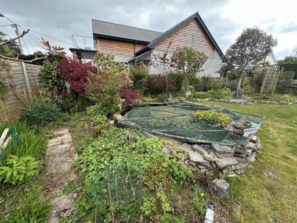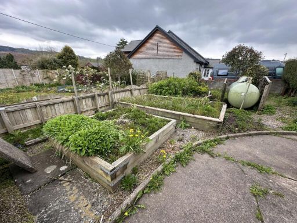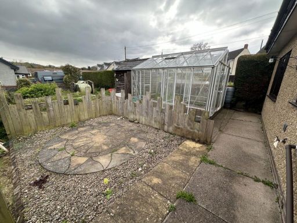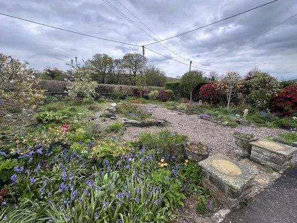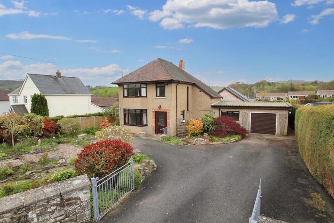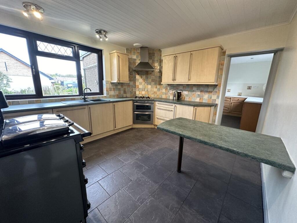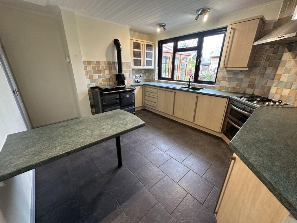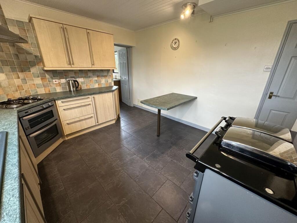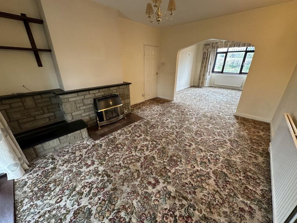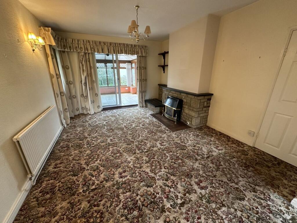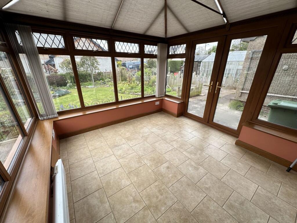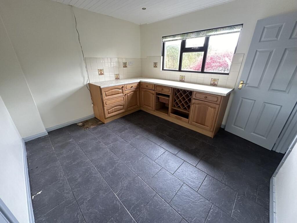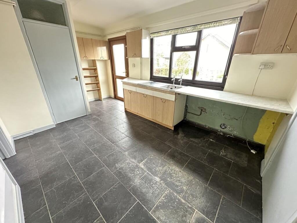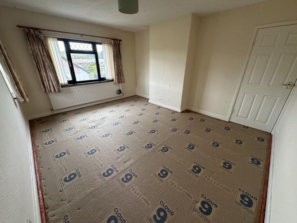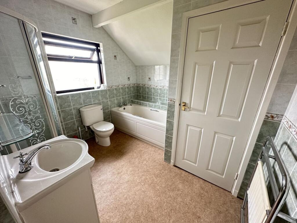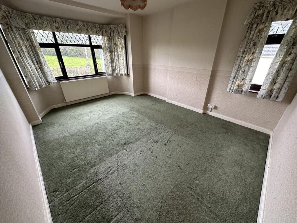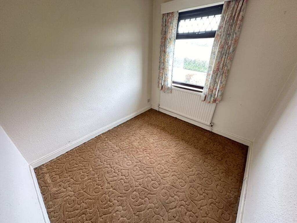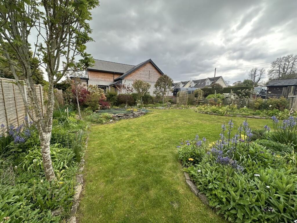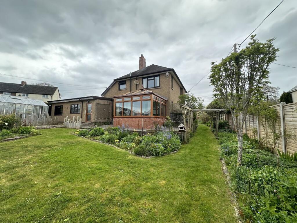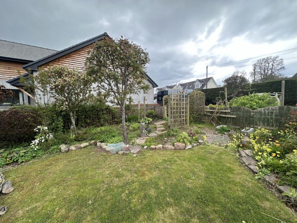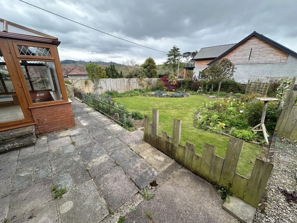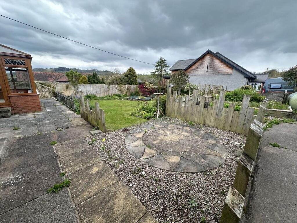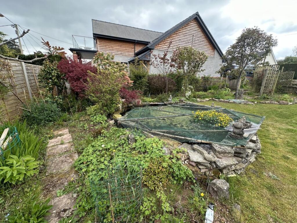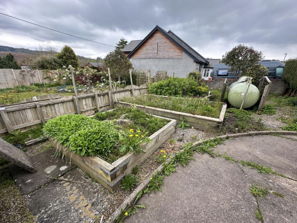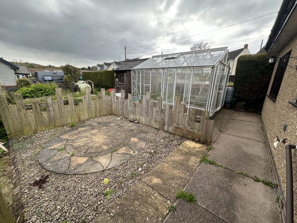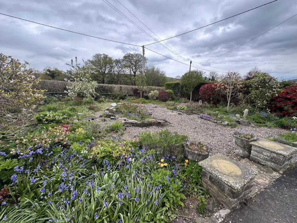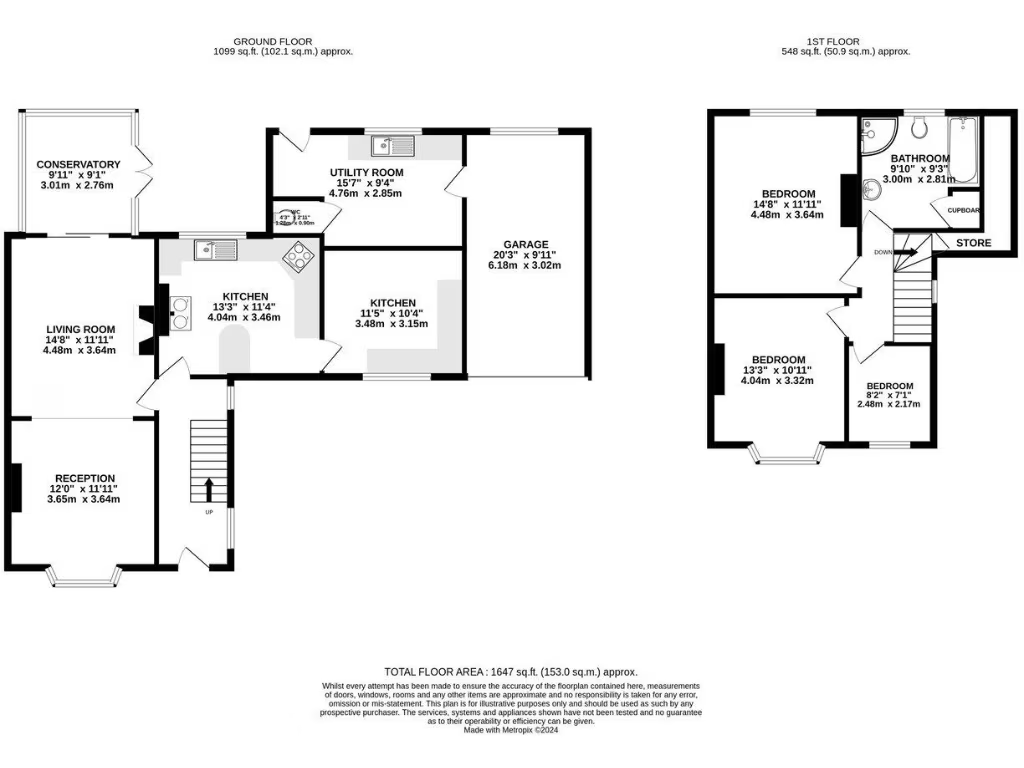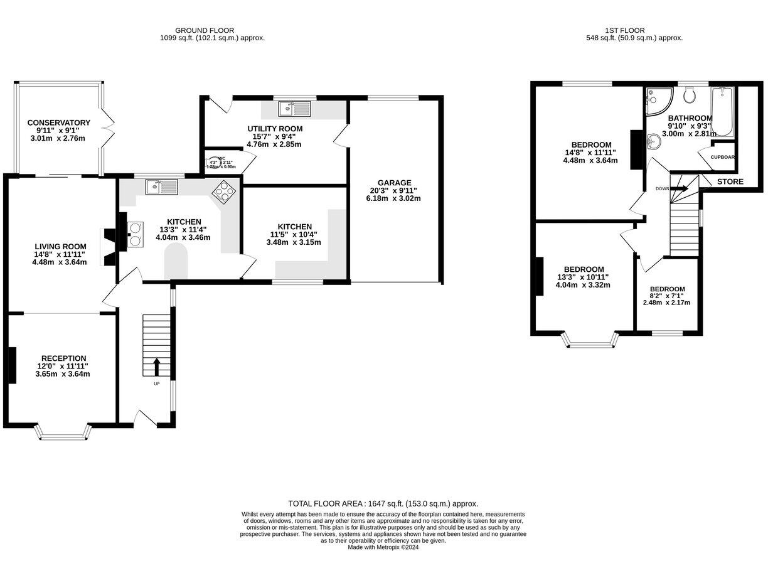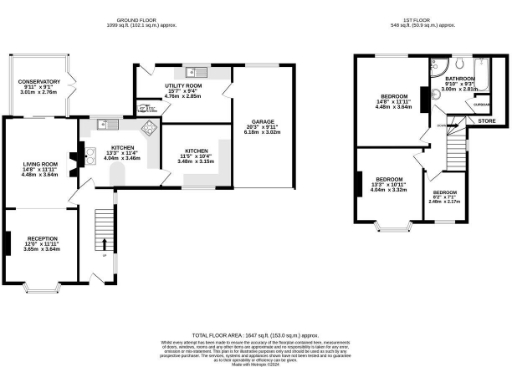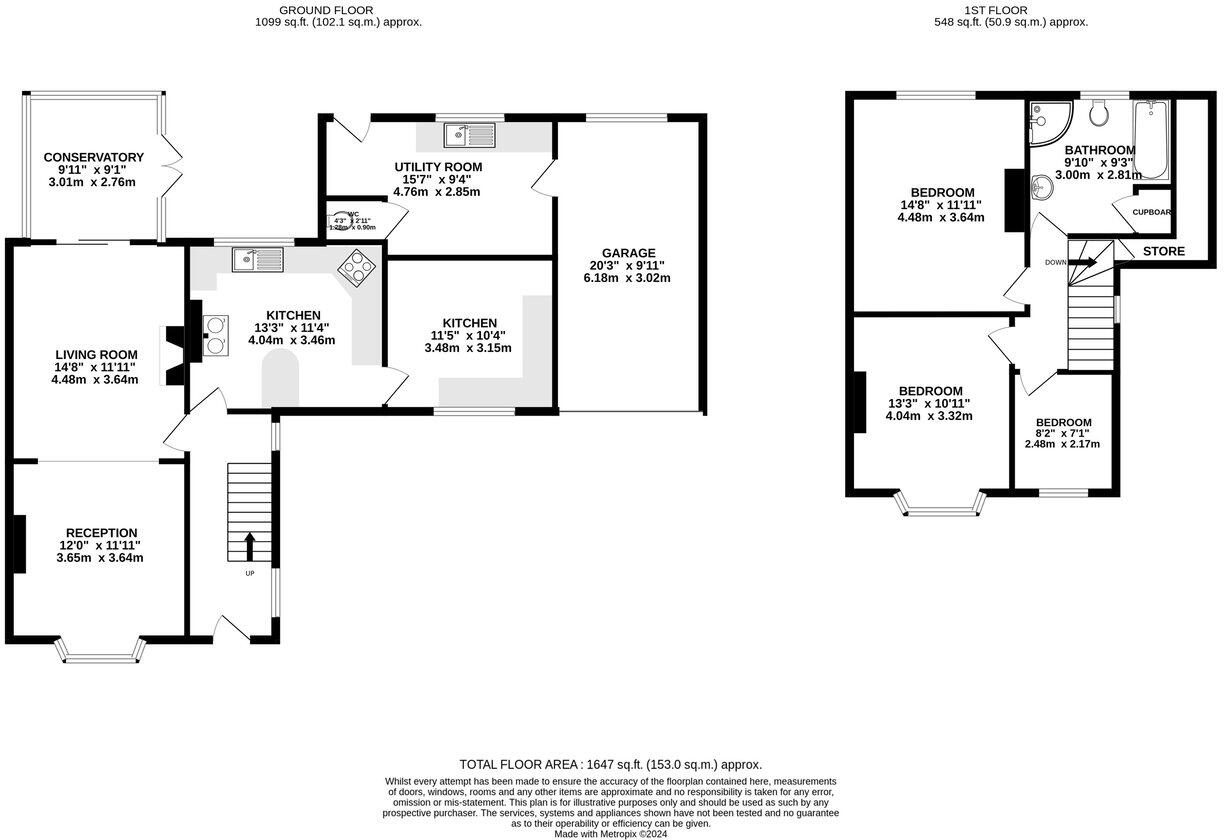Summary - Peebles, Felinfach LD3 0UE
3 bed 1 bath Detached
Generous plot with garage, greenhouse and clear potential for renovation projects.
- Chain free three-bedroom detached house with 1647 sq ft living space
- Large, established gardens with pond, greenhouse and raised veg beds
- Garage plus gated driveway providing ample parking
- Conservatory, living/dining room and Rayburn-equipped kitchen
- Second kitchen area and sizeable utility with ground-floor cloakroom
- Requires updating and modernisation throughout
- LPG boiler heating; appliances and services untested
- Shared council drainage with annual payment (figure TBC); council tax band F
Set on a generous plot in the small hamlet of Felinfach, this three-bedroom detached house offers roomy family living with substantial garden space, parking and a garage. The ground floor includes a living/dining room opening to a conservatory, a kitchen with a working Rayburn, a second kitchen/food-prep area and a large utility with cloakroom and rear access. Upstairs are three bedrooms and a bathroom with separate shower.
The property is chain free and provides clear scope for improvement and modernisation — 1647 sq ft of accommodation built in the late 1960s/early 1970s and double glazed after 2002. Outside there are established planted beds, a pond, patio, greenhouse, shed and raised vegetable beds that will suit gardeners. Practical highlights include ample gated driveway parking and a garage.
Key running notes: heating is LPG boiler with radiators; the house is connected to a shared council drainage system with an annual payment (figure TBC); council tax is band F. There is no recorded flood risk and crime levels are very low. Broadband speeds are reported fast and mobile signal average, but the location is a remoter agricultural community so services and schools are rural in character.
This home will suit a family seeking substantial outside space and flexible living areas, or buyers looking for a renovation project with immediate occupancy. Appliances, heating and services have not been tested and the property requires updating rather than being move-in ready.
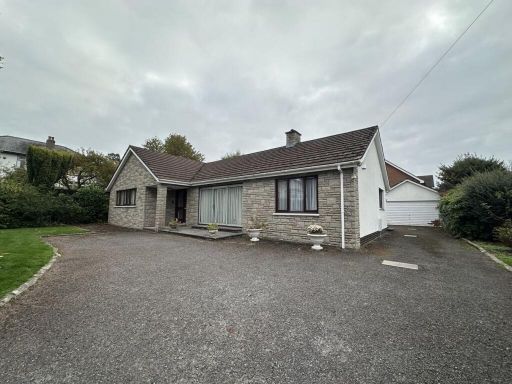 3 bedroom detached bungalow for sale in Belle Vue Gardens, Brecon, LD3 — £450,000 • 3 bed • 2 bath • 1540 ft²
3 bedroom detached bungalow for sale in Belle Vue Gardens, Brecon, LD3 — £450,000 • 3 bed • 2 bath • 1540 ft²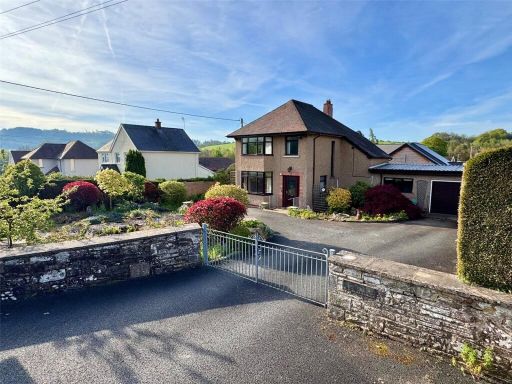 3 bedroom detached house for sale in Felinfach, Brecon, Powys, LD3 — £380,000 • 3 bed • 1 bath • 1092 ft²
3 bedroom detached house for sale in Felinfach, Brecon, Powys, LD3 — £380,000 • 3 bed • 1 bath • 1092 ft²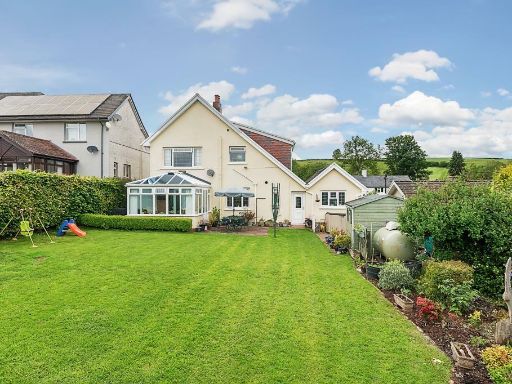 4 bedroom detached house for sale in Felinfach, Brecon, LD3 — £475,000 • 4 bed • 1 bath • 1632 ft²
4 bedroom detached house for sale in Felinfach, Brecon, LD3 — £475,000 • 4 bed • 1 bath • 1632 ft²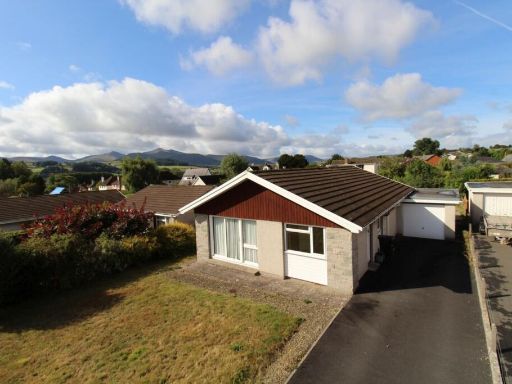 3 bedroom detached bungalow for sale in Pendre Close, Brecon, LD3 — £290,000 • 3 bed • 1 bath • 878 ft²
3 bedroom detached bungalow for sale in Pendre Close, Brecon, LD3 — £290,000 • 3 bed • 1 bath • 878 ft²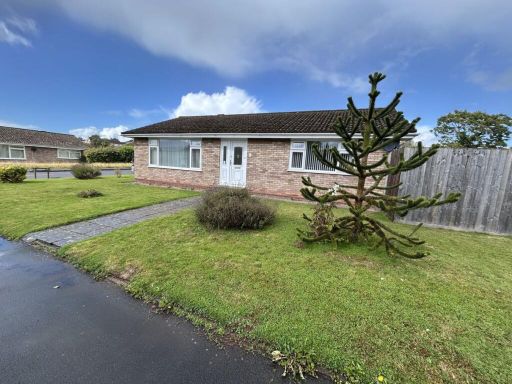 3 bedroom detached bungalow for sale in Pendre Gardens, Brecon, LD3 — £340,000 • 3 bed • 1 bath • 905 ft²
3 bedroom detached bungalow for sale in Pendre Gardens, Brecon, LD3 — £340,000 • 3 bed • 1 bath • 905 ft²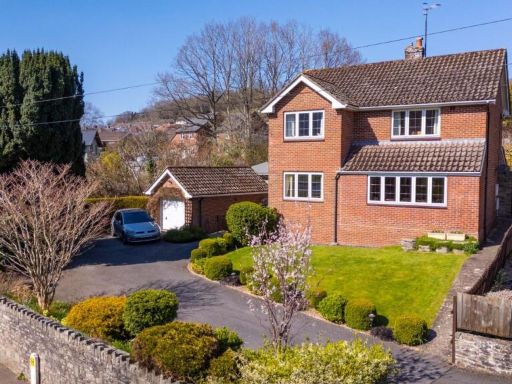 3 bedroom detached house for sale in Dorlangoch, Brecon, LD3 — £455,000 • 3 bed • 1 bath • 1309 ft²
3 bedroom detached house for sale in Dorlangoch, Brecon, LD3 — £455,000 • 3 bed • 1 bath • 1309 ft²