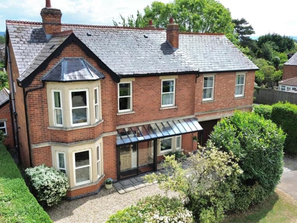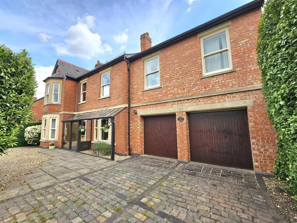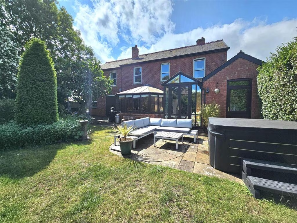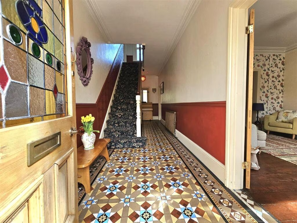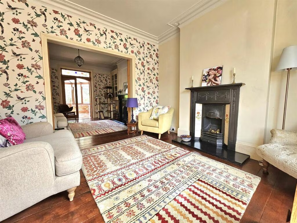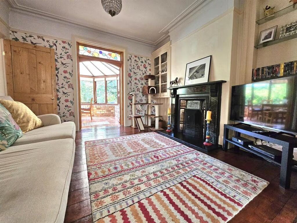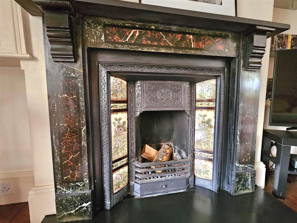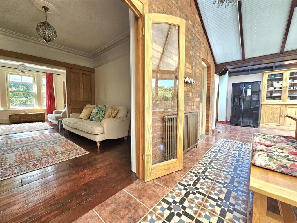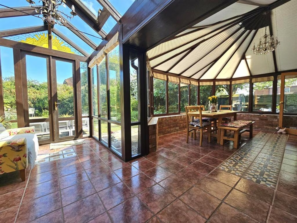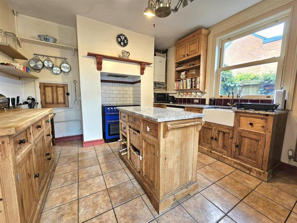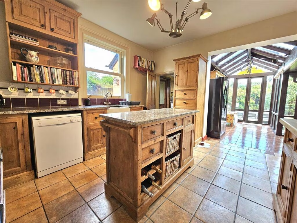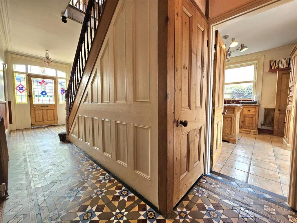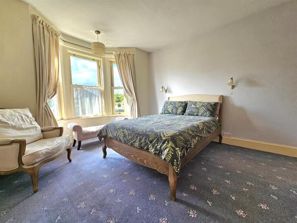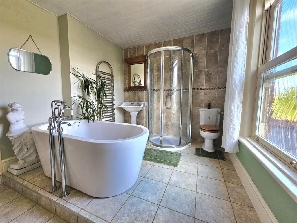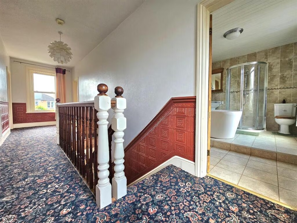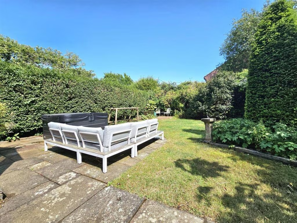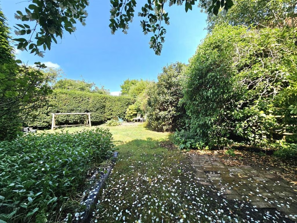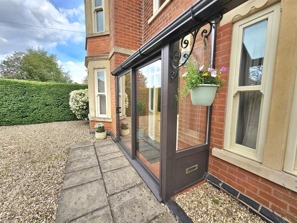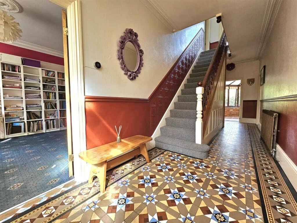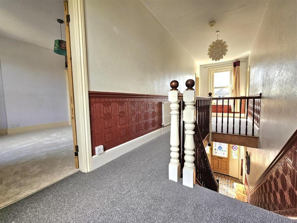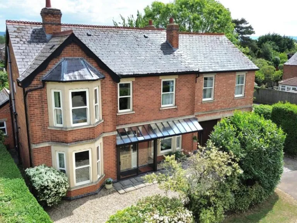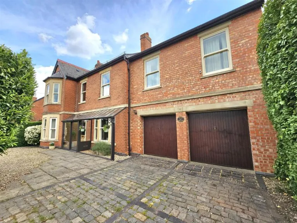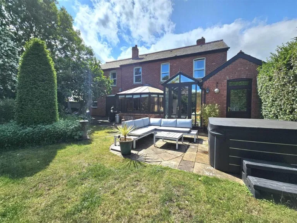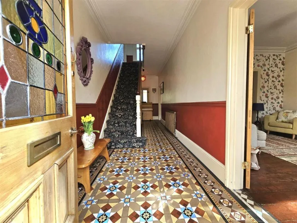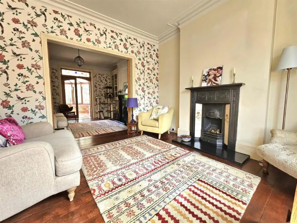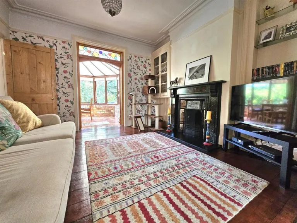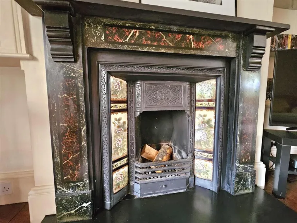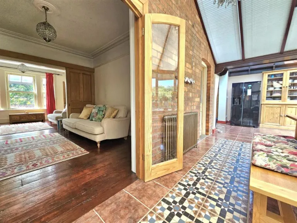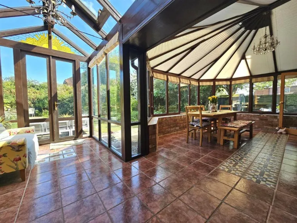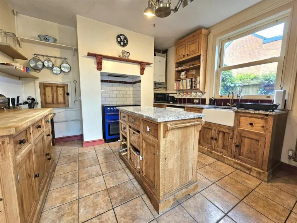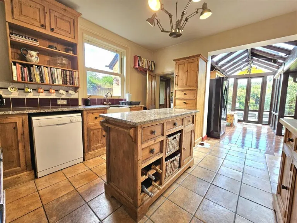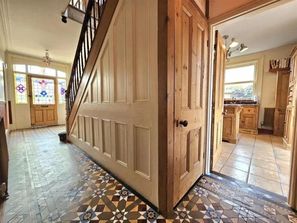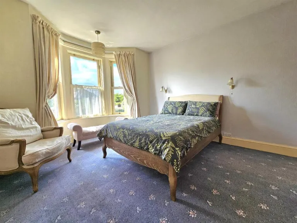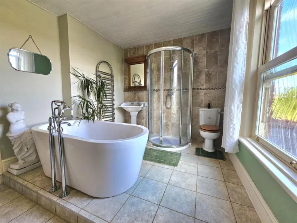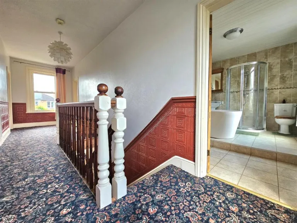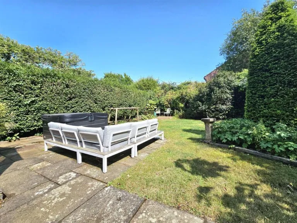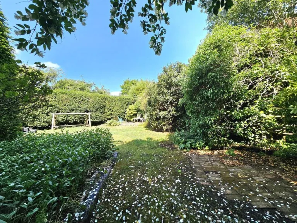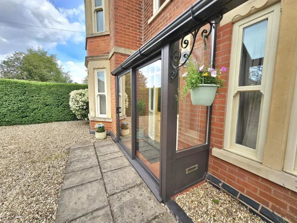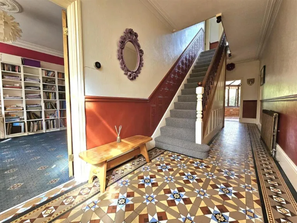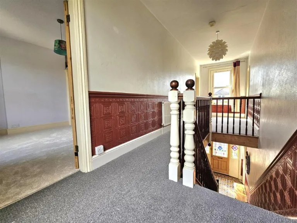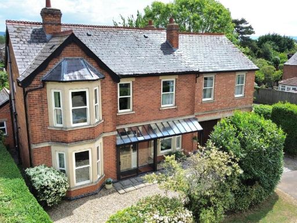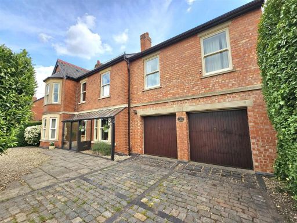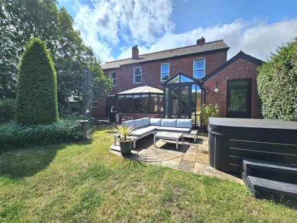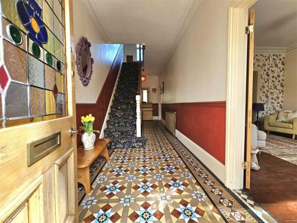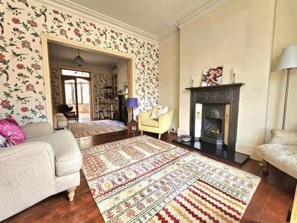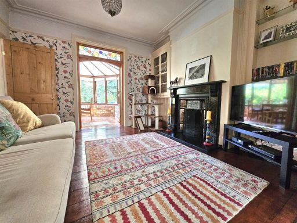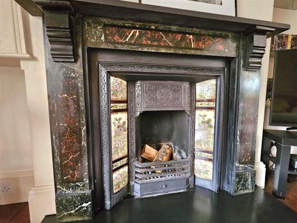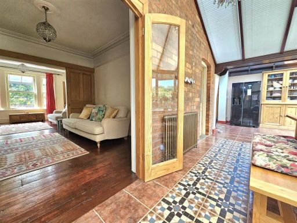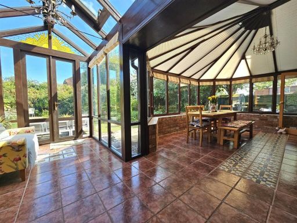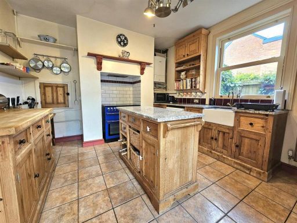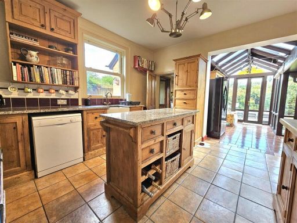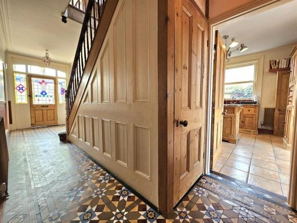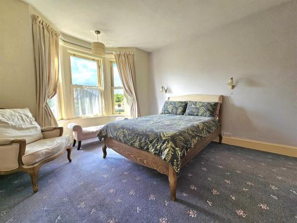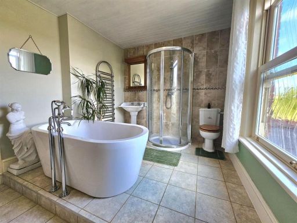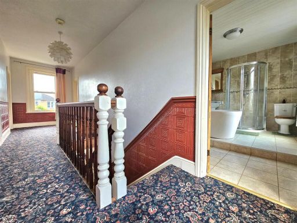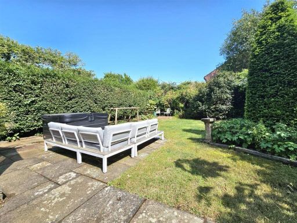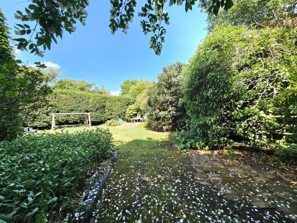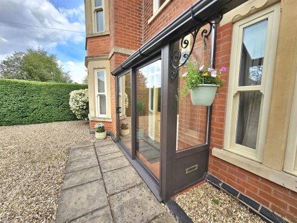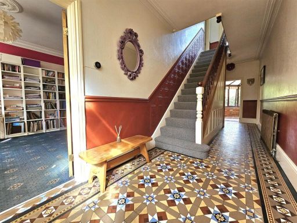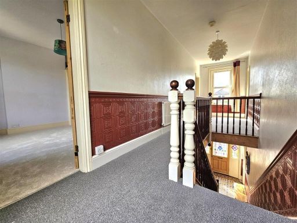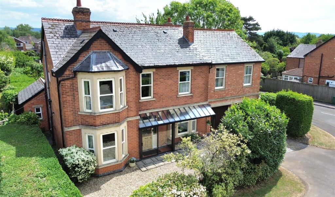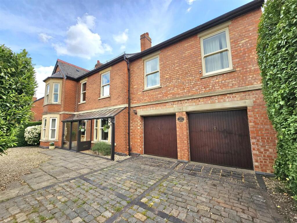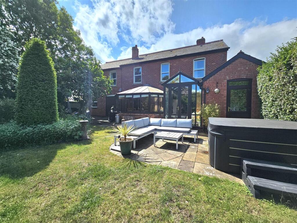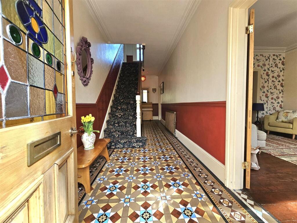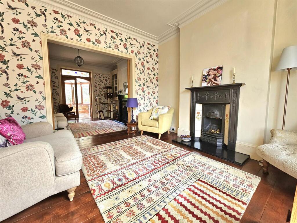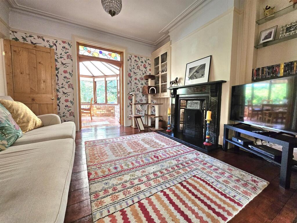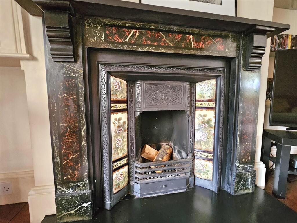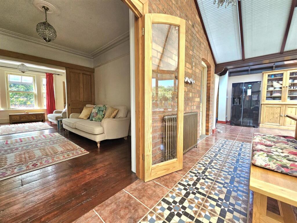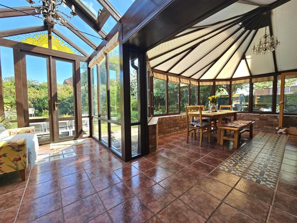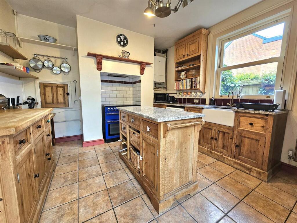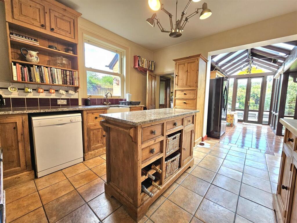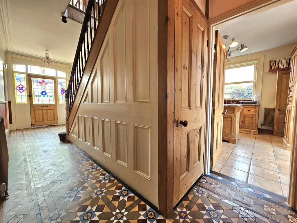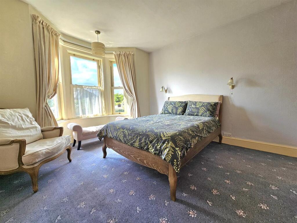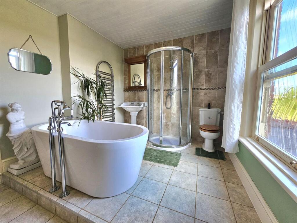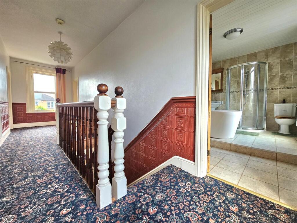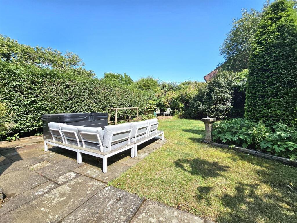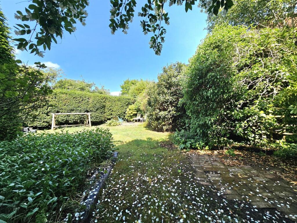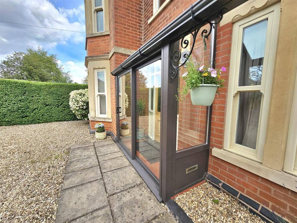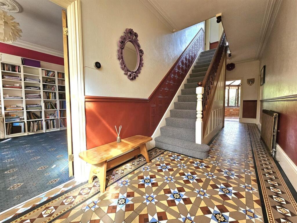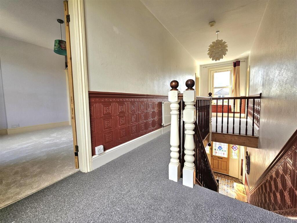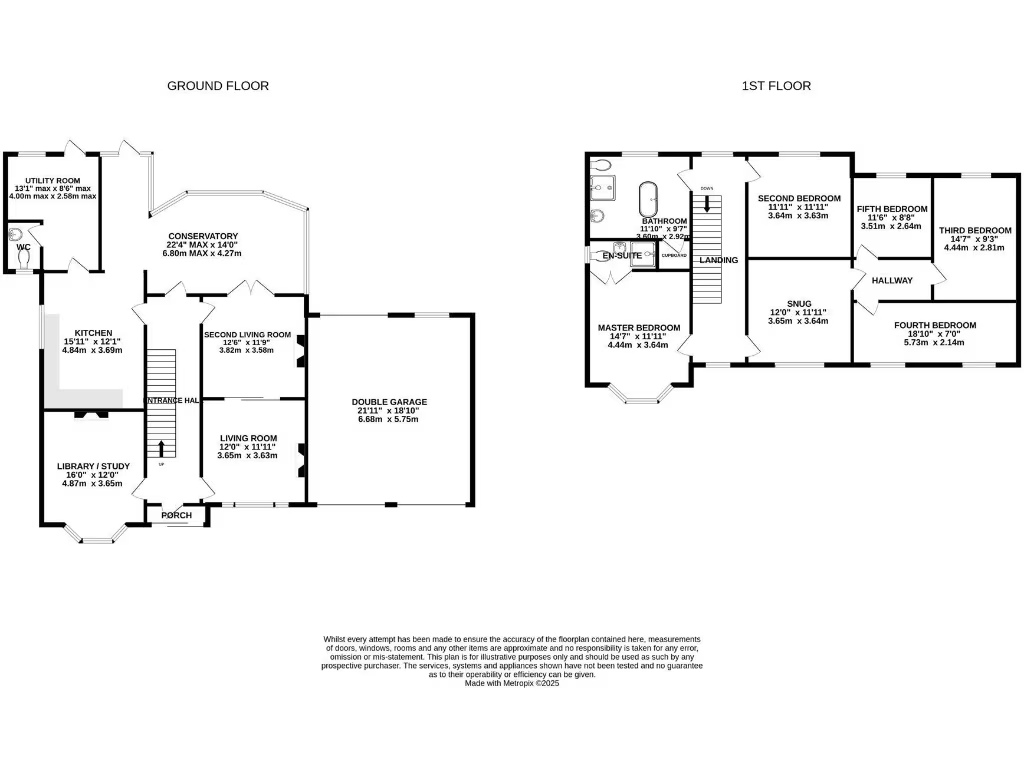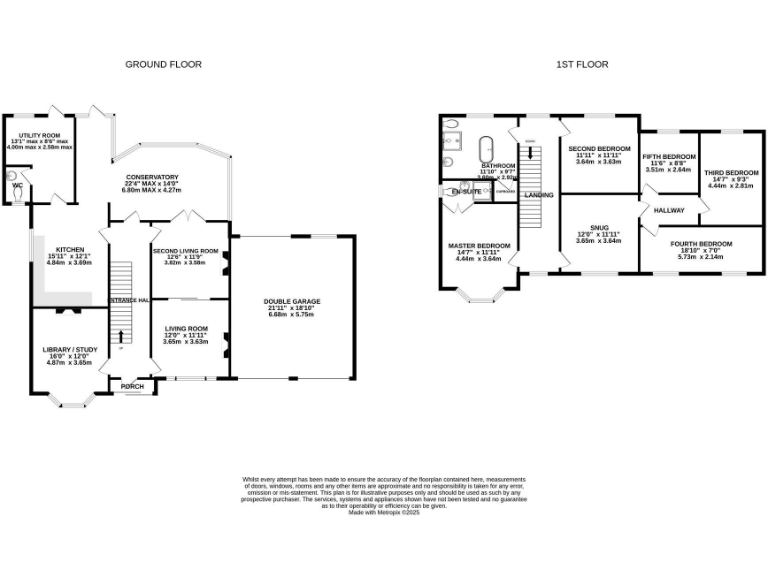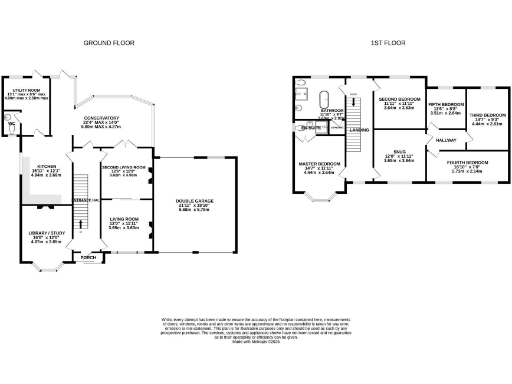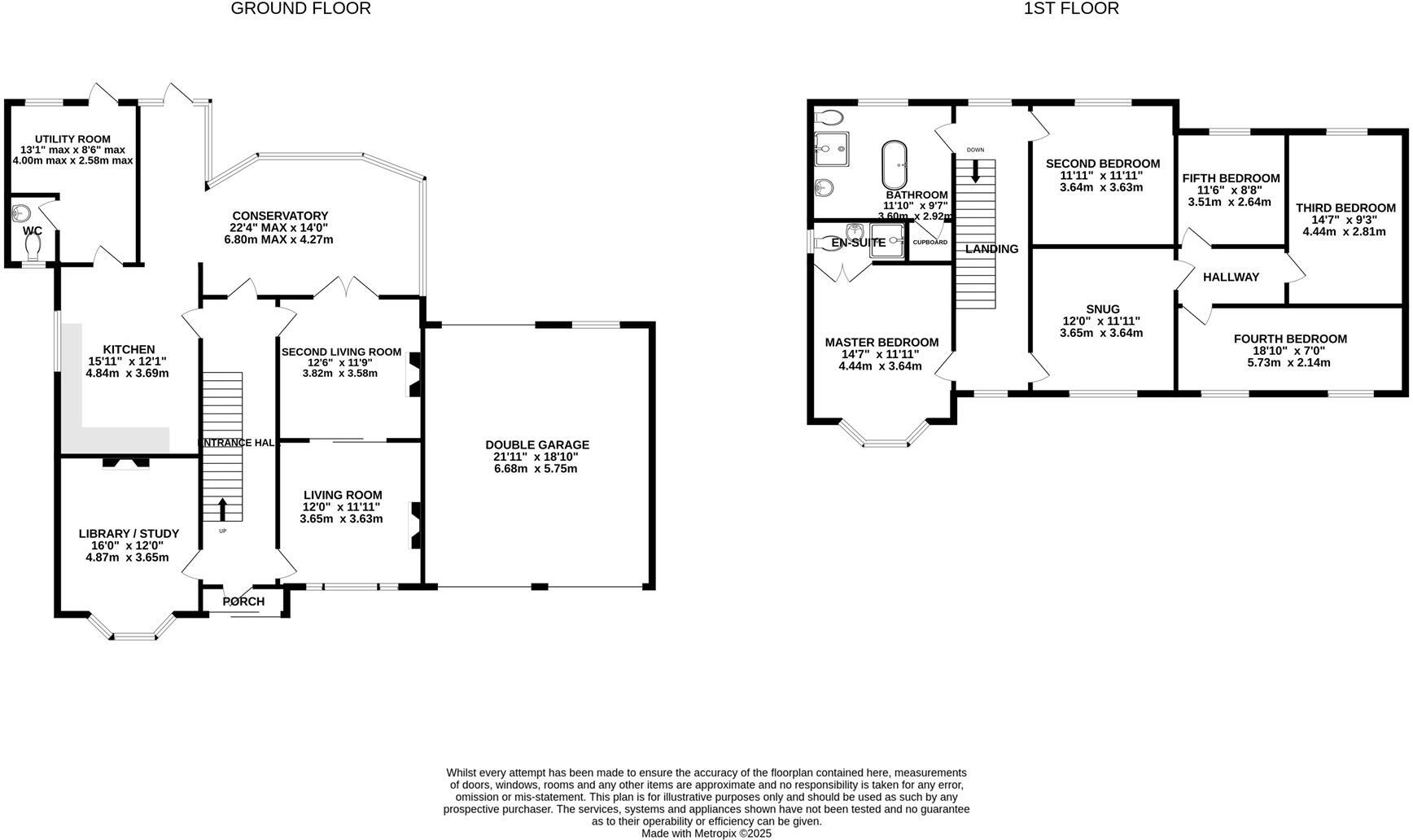Summary - 112 OXSTALLS LANE LONGLEVENS GLOUCESTER GL2 9HY
5 bed 3 bath Detached
Five double bedrooms across two storeys
A rare, extended five-double-bedroom Edwardian detached home on Oxstalls Lane, offered with no onward chain. The house combines generous, flexible rooms and original period features — high ceilings, bay windows and quarry-tiled hallway — with practical updates such as UPVC double-glazed sash windows and gas central heating.
Ground-floor living flows across multiple reception rooms: a bay-fronted living room, second living/dining room, large conservatory and a separate library/study. The kitchen with central island opens to a substantial utility room and downstairs WC. Upstairs, five double bedrooms, a modern family bathroom and an en-suite to the principal make this a genuinely family-sized layout. An integral double garage (power and lighting) and a wide driveway provide plentiful parking, while the private, enclosed rear garden with mature hedging offers sheltered outdoor space.
Notable practical points are clear: the EPC rating is D61 and the property sits in Council Tax Band F (£3,233.78 for 2025/26). The garage offers conversion potential but would require planning/consents and investment. Overall, this is a well-located, characterful family home in a desirable Longlevens neighbourhood, close to good schools and city links, suited to a growing family or buyers seeking a spacious period property with scope to personalise.
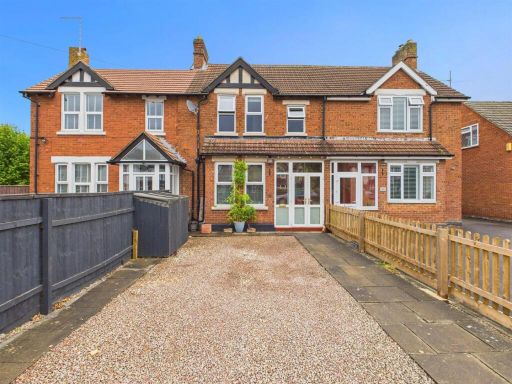 3 bedroom terraced house for sale in Church Road, Longlevens, Gloucester, GL2 — £365,000 • 3 bed • 1 bath • 1018 ft²
3 bedroom terraced house for sale in Church Road, Longlevens, Gloucester, GL2 — £365,000 • 3 bed • 1 bath • 1018 ft²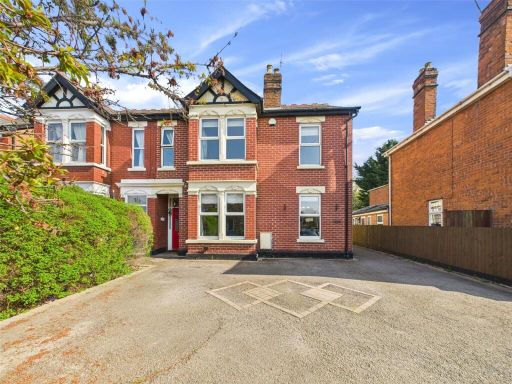 6 bedroom semi-detached house for sale in Elmbridge Road, Gloucester, Gloucestershire, GL2 — £775,000 • 6 bed • 4 bath • 2662 ft²
6 bedroom semi-detached house for sale in Elmbridge Road, Gloucester, Gloucestershire, GL2 — £775,000 • 6 bed • 4 bath • 2662 ft²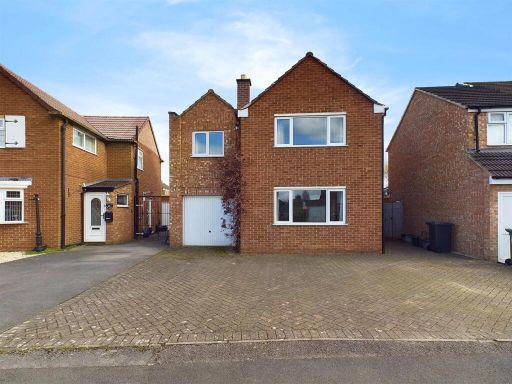 5 bedroom detached house for sale in Oxstalls Way, Longlevens, Gloucester, GL2 — £450,000 • 5 bed • 2 bath • 1650 ft²
5 bedroom detached house for sale in Oxstalls Way, Longlevens, Gloucester, GL2 — £450,000 • 5 bed • 2 bath • 1650 ft²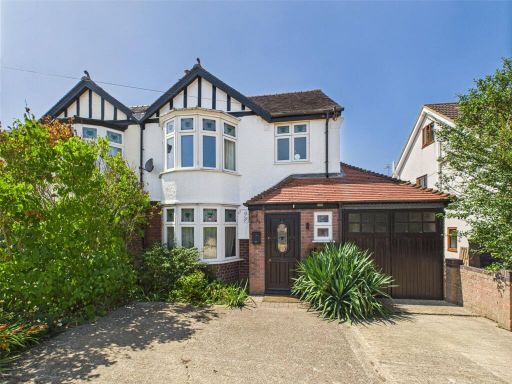 4 bedroom semi-detached house for sale in Oxstalls Lane, Longlevens, Gloucester, Gloucestershire, GL2 — £395,000 • 4 bed • 2 bath • 1829 ft²
4 bedroom semi-detached house for sale in Oxstalls Lane, Longlevens, Gloucester, Gloucestershire, GL2 — £395,000 • 4 bed • 2 bath • 1829 ft²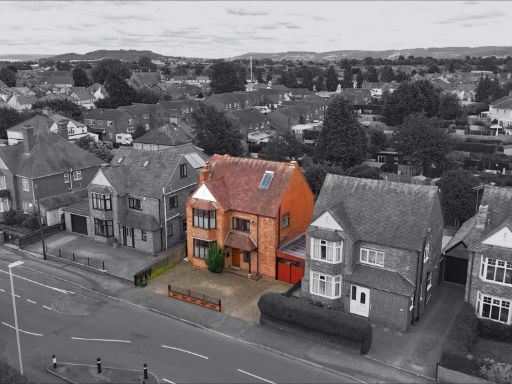 5 bedroom detached house for sale in King Edwards Avenue, Gloucester, GL1 — £625,000 • 5 bed • 5 bath • 2315 ft²
5 bedroom detached house for sale in King Edwards Avenue, Gloucester, GL1 — £625,000 • 5 bed • 5 bath • 2315 ft²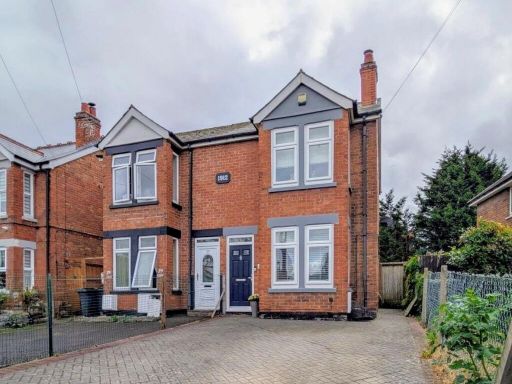 3 bedroom semi-detached house for sale in Reservoir Road, Gloucester, GL4 — £299,000 • 3 bed • 1 bath • 835 ft²
3 bedroom semi-detached house for sale in Reservoir Road, Gloucester, GL4 — £299,000 • 3 bed • 1 bath • 835 ft²