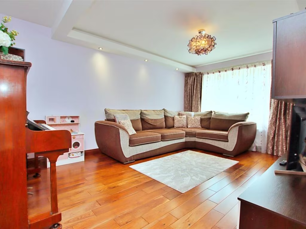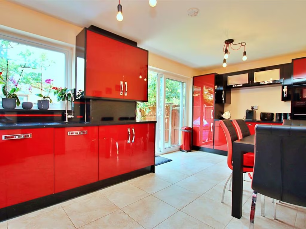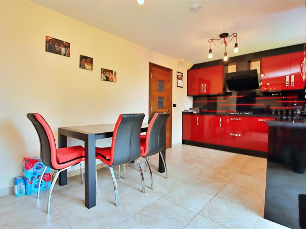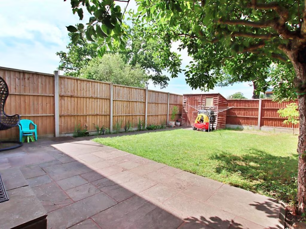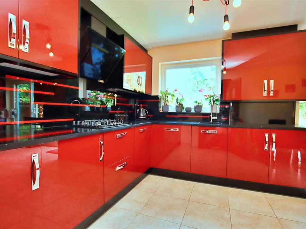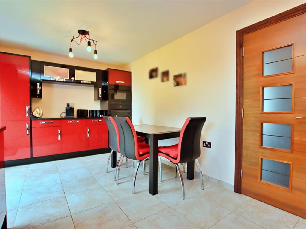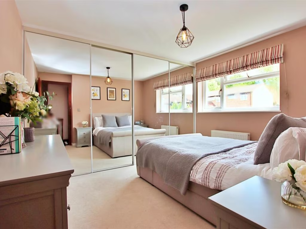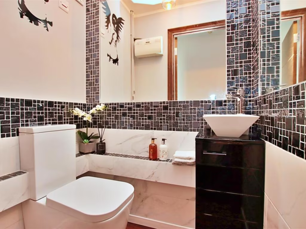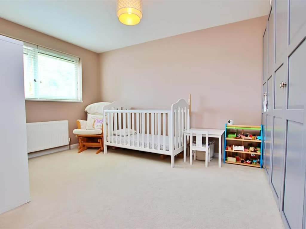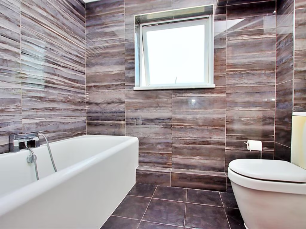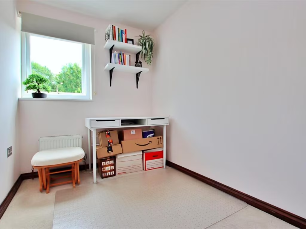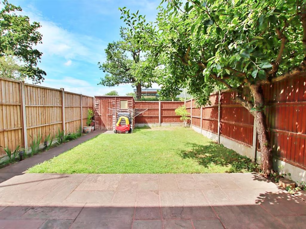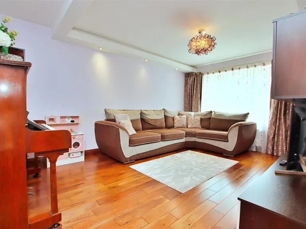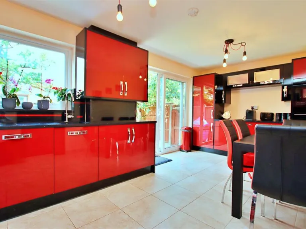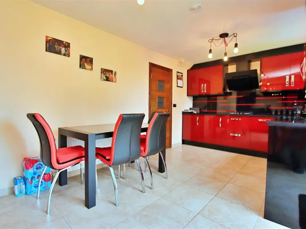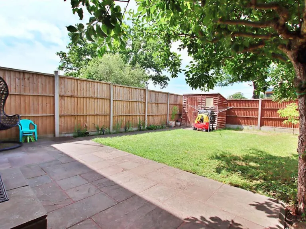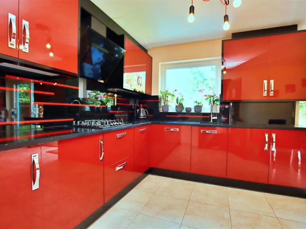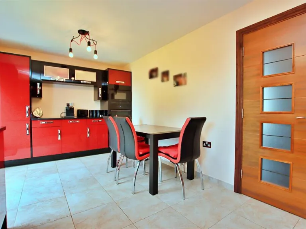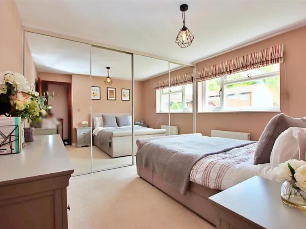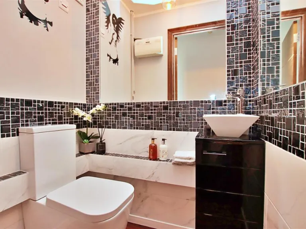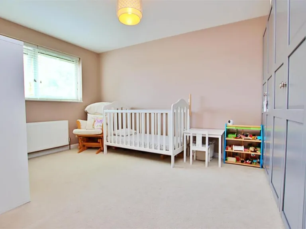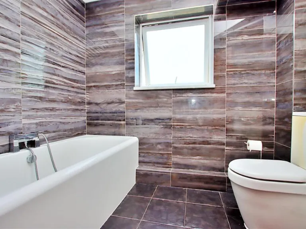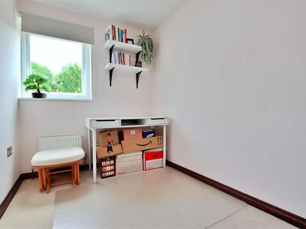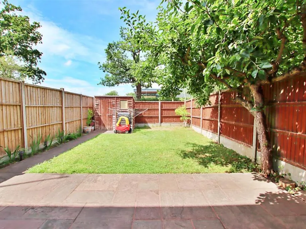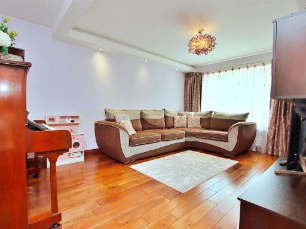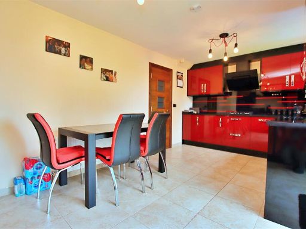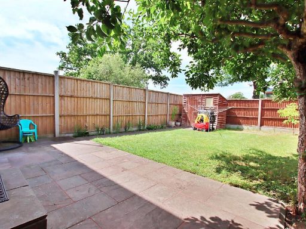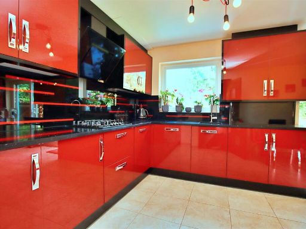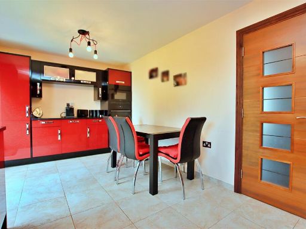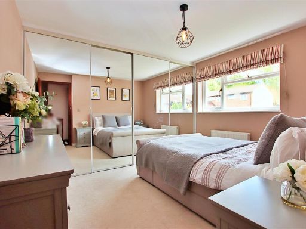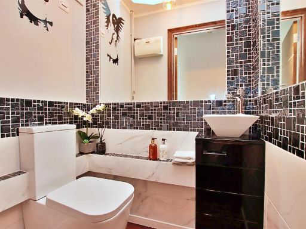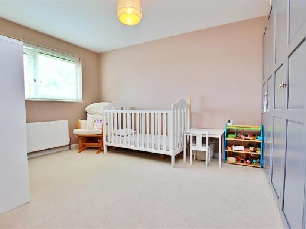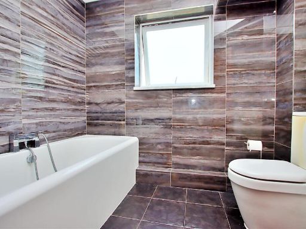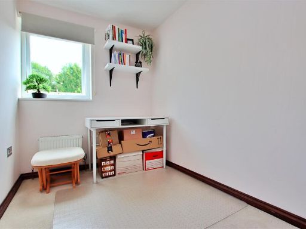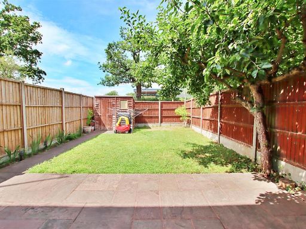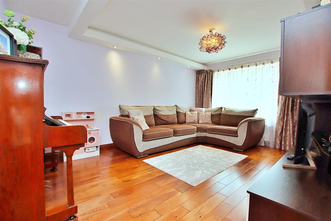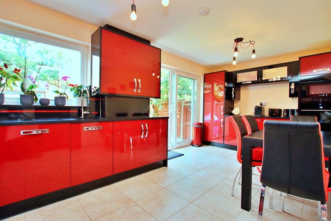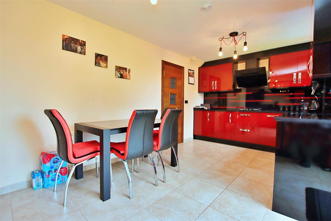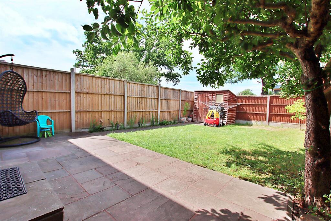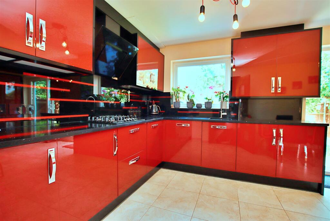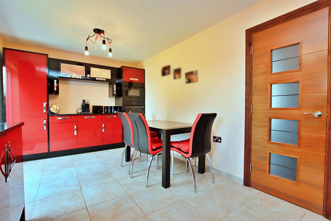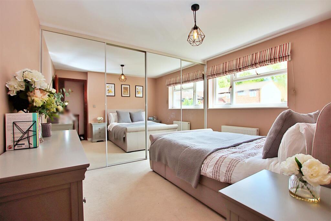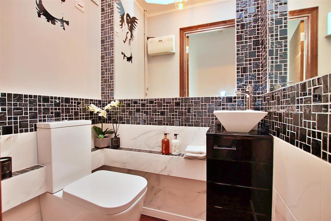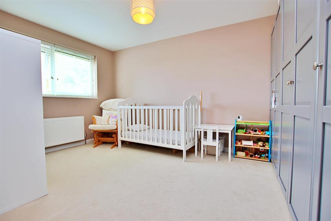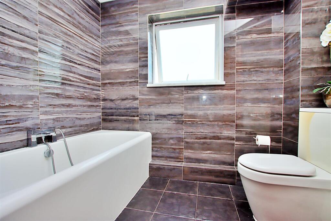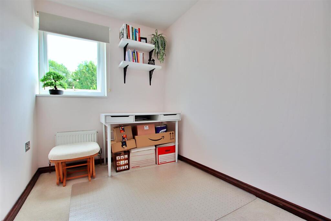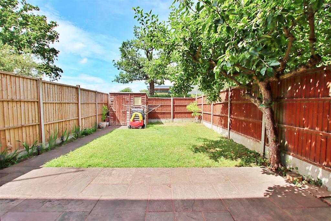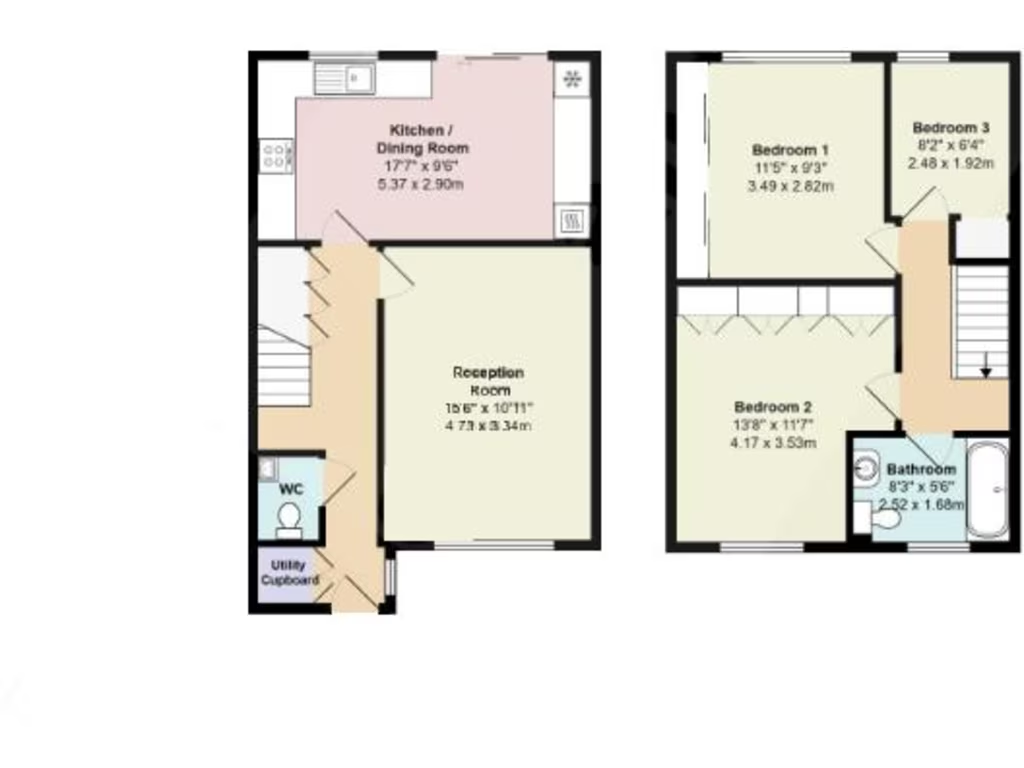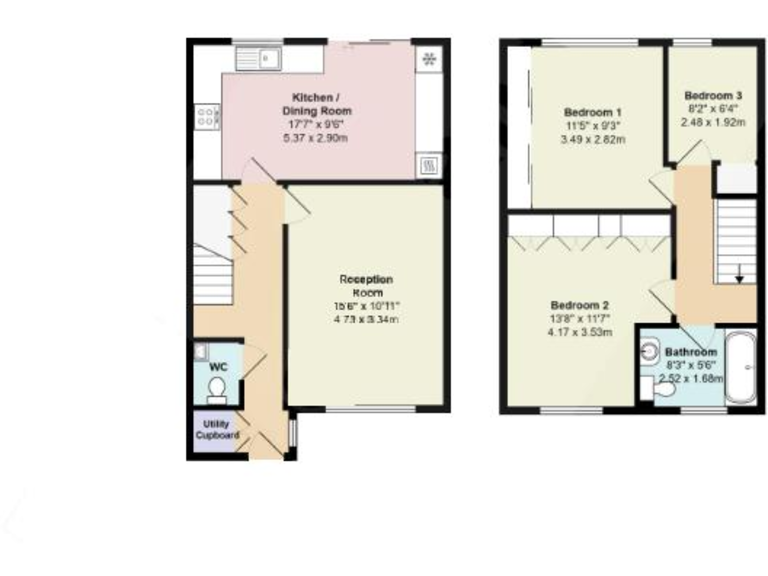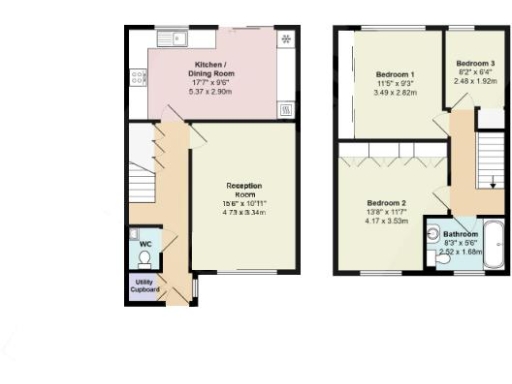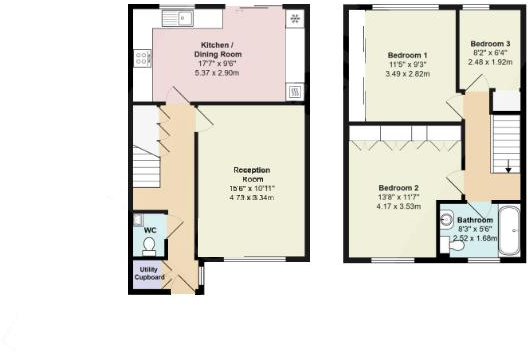Summary - 15 NEAGLE CLOSE BOREHAMWOOD WD6 5PX
3 bed 1 bath End of Terrace
Bright, move-in-ready end-terrace with large kitchen/diner and allocated parking..
- Three bedrooms, two with fitted wardrobes
- Large modern kitchen/diner with integrated appliances
- Private rear garden with secure side access
- Allocated off-street parking bay included
- Single family bathroom only; one WC downstairs
- Small plot size; limited outdoor space
- Above-average local crime rate to consider
- Freehold, double glazing, mains gas central heating
A well-presented three-bedroom end-of-terrace home in a quiet cul-de-sac on the popular Studio Way development. The ground floor offers a generous living room and a large modern kitchen/diner with integrated appliances, engineered wood flooring and useful bespoke under-stairs storage — ideal for everyday family life and entertaining. The property is freehold and benefits from double glazing, mains gas central heating and an allocated off-street parking bay.
Upstairs are three well-proportioned bedrooms (two with fitted wardrobes) and a fully tiled family bathroom. Built in the 1980s, the house is move-in ready with good finishes throughout, but the small rear plot and single family bathroom may be limiting for larger families. The private garden has secure side access and is low-maintenance, suitable for outdoor seating or children’s play.
Practical local advantages include proximity to Elstree & Borehamwood station, several ‘Good’ primary schools, fast broadband and excellent mobile signal. Note the area records above-average crime and the plot is compact; prospective buyers should weigh these factors against the modern presentation, efficient layout and convenient transport links.
This home will suit families or first-time buyers seeking a tidy, low-upkeep house in a well-connected residential area. Viewings are recommended to appreciate the layout and quality of the kitchen/diner and the quiet cul-de-sac location.
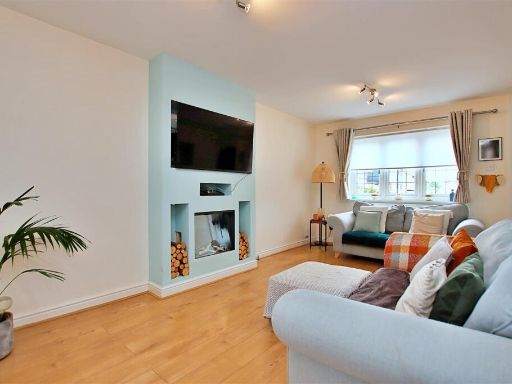 2 bedroom end of terrace house for sale in Wilcox Close, Borehamwood, WD6 — £425,000 • 2 bed • 1 bath • 678 ft²
2 bedroom end of terrace house for sale in Wilcox Close, Borehamwood, WD6 — £425,000 • 2 bed • 1 bath • 678 ft²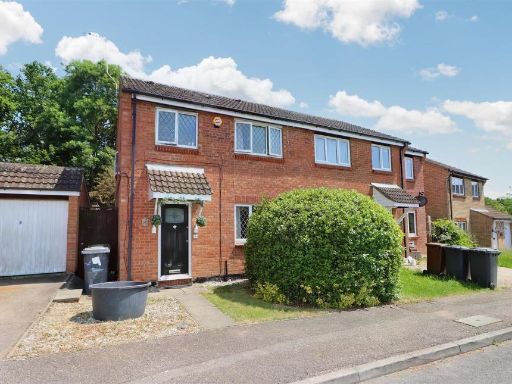 3 bedroom semi-detached house for sale in Shepperton Close, Borehamwood, WD6 — £485,000 • 3 bed • 1 bath • 1098 ft²
3 bedroom semi-detached house for sale in Shepperton Close, Borehamwood, WD6 — £485,000 • 3 bed • 1 bath • 1098 ft²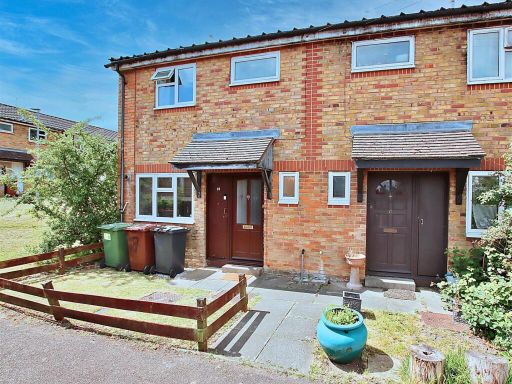 3 bedroom end of terrace house for sale in Byron Avenue, Borehamwood, WD6 — £450,000 • 3 bed • 1 bath • 968 ft²
3 bedroom end of terrace house for sale in Byron Avenue, Borehamwood, WD6 — £450,000 • 3 bed • 1 bath • 968 ft²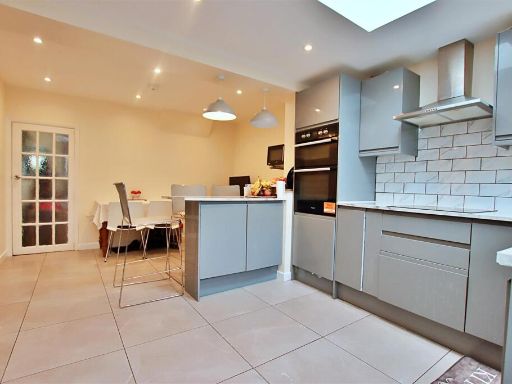 3 bedroom house for sale in Reston Path, Borehamwood, WD6 — £500,000 • 3 bed • 2 bath • 840 ft²
3 bedroom house for sale in Reston Path, Borehamwood, WD6 — £500,000 • 3 bed • 2 bath • 840 ft²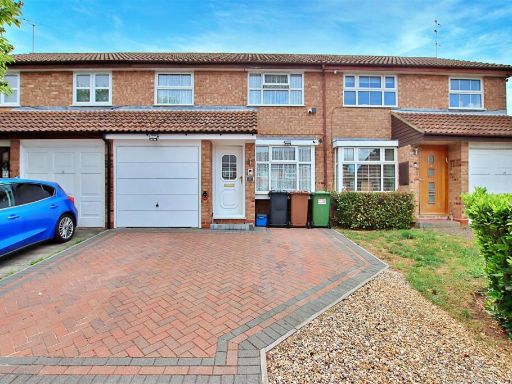 3 bedroom house for sale in The Campions, Borehamwood, WD6 — £500,000 • 3 bed • 1 bath • 896 ft²
3 bedroom house for sale in The Campions, Borehamwood, WD6 — £500,000 • 3 bed • 1 bath • 896 ft²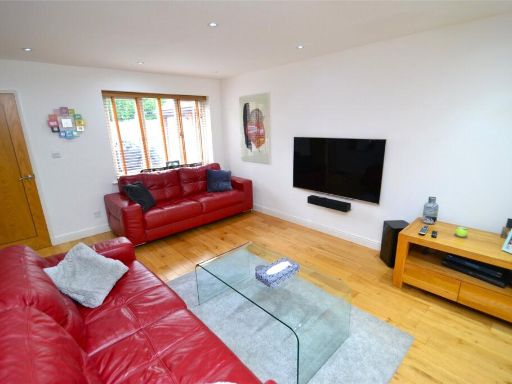 3 bedroom terraced house for sale in Clarendon Mews, Borehamwood, Hertfordshire, WD6 — £550,000 • 3 bed • 2 bath • 1287 ft²
3 bedroom terraced house for sale in Clarendon Mews, Borehamwood, Hertfordshire, WD6 — £550,000 • 3 bed • 2 bath • 1287 ft²