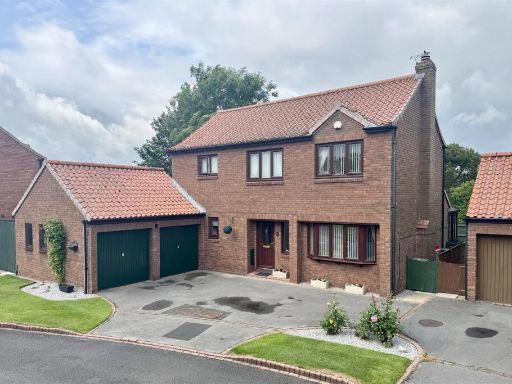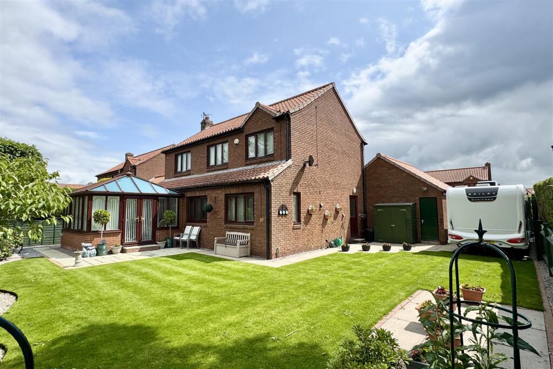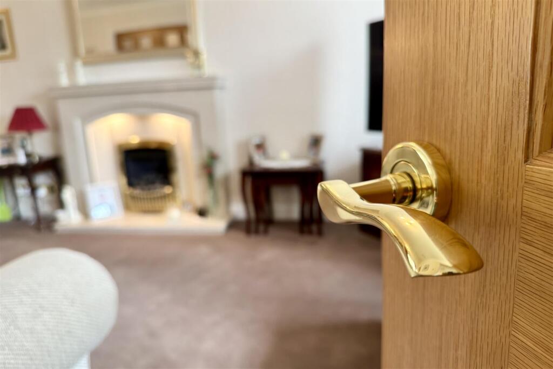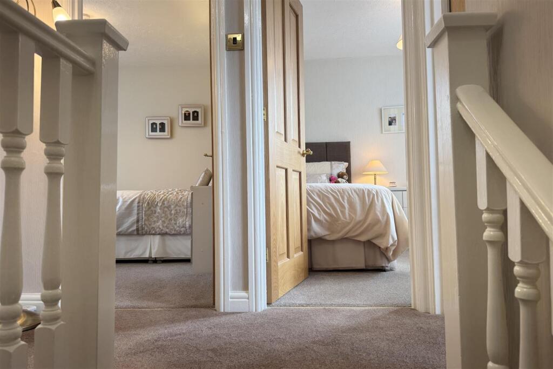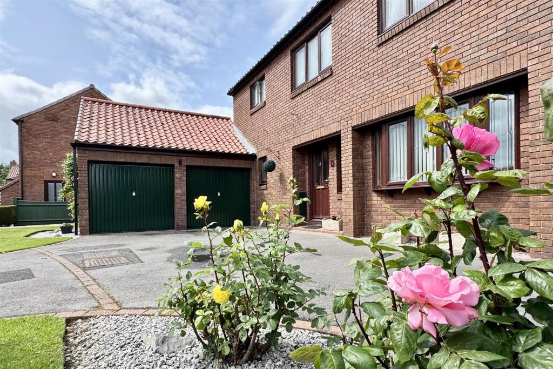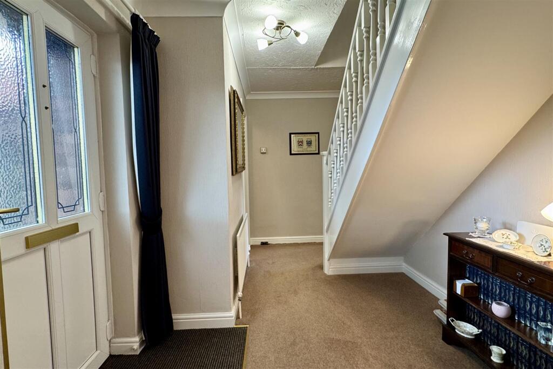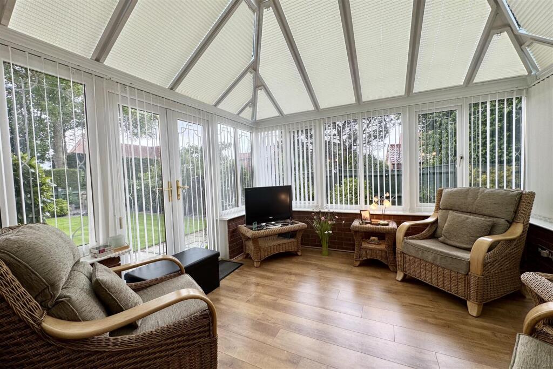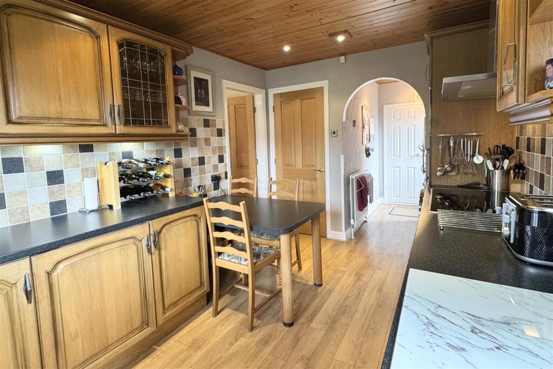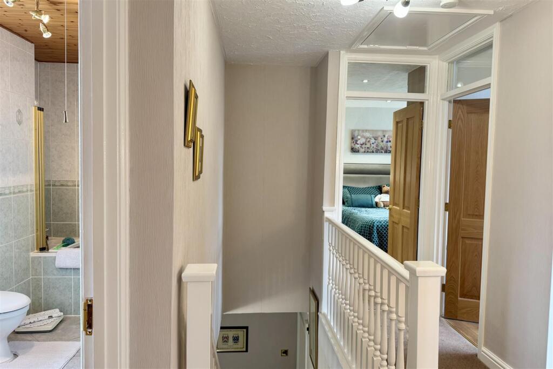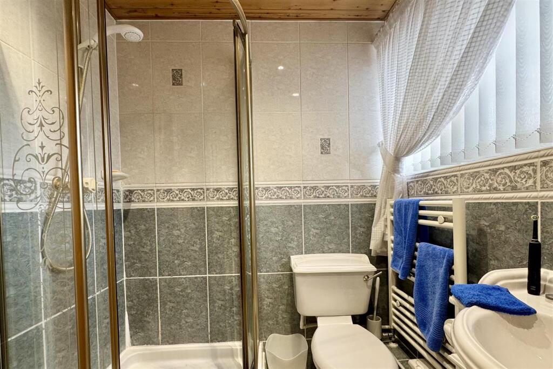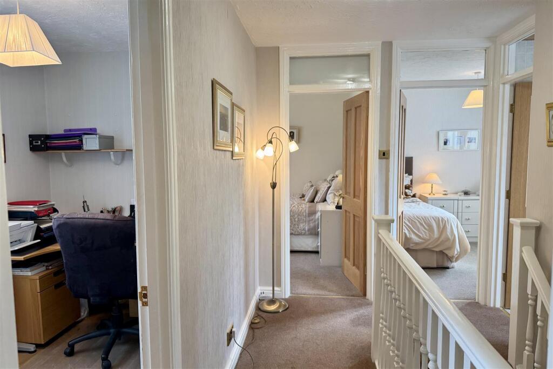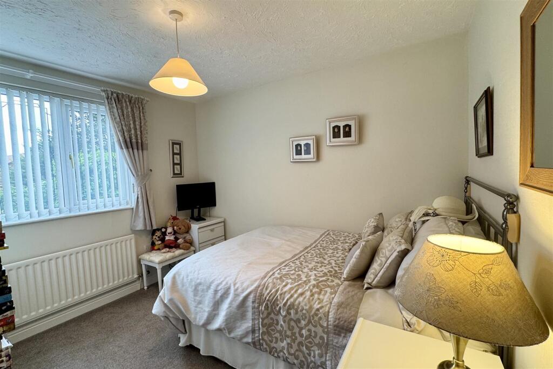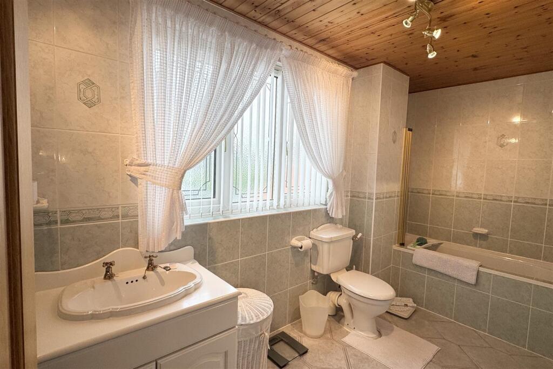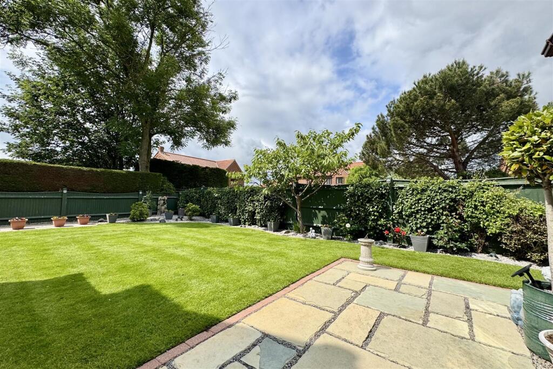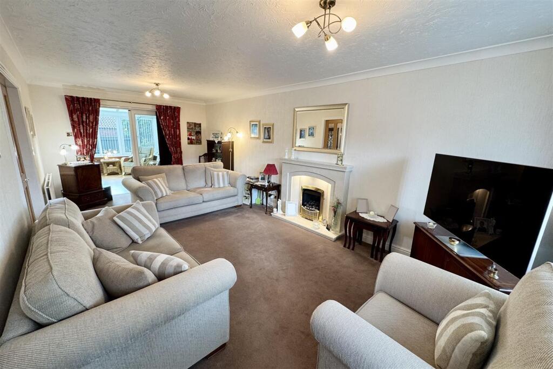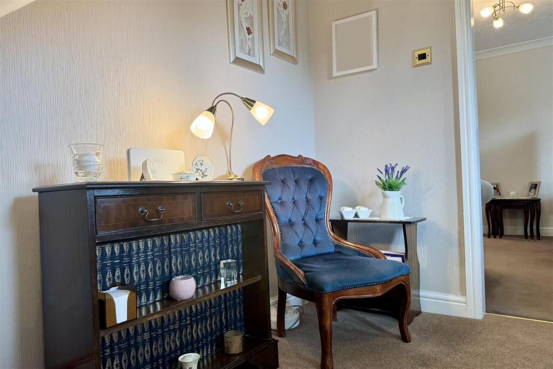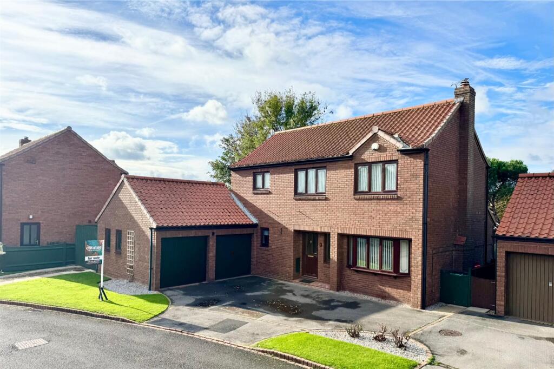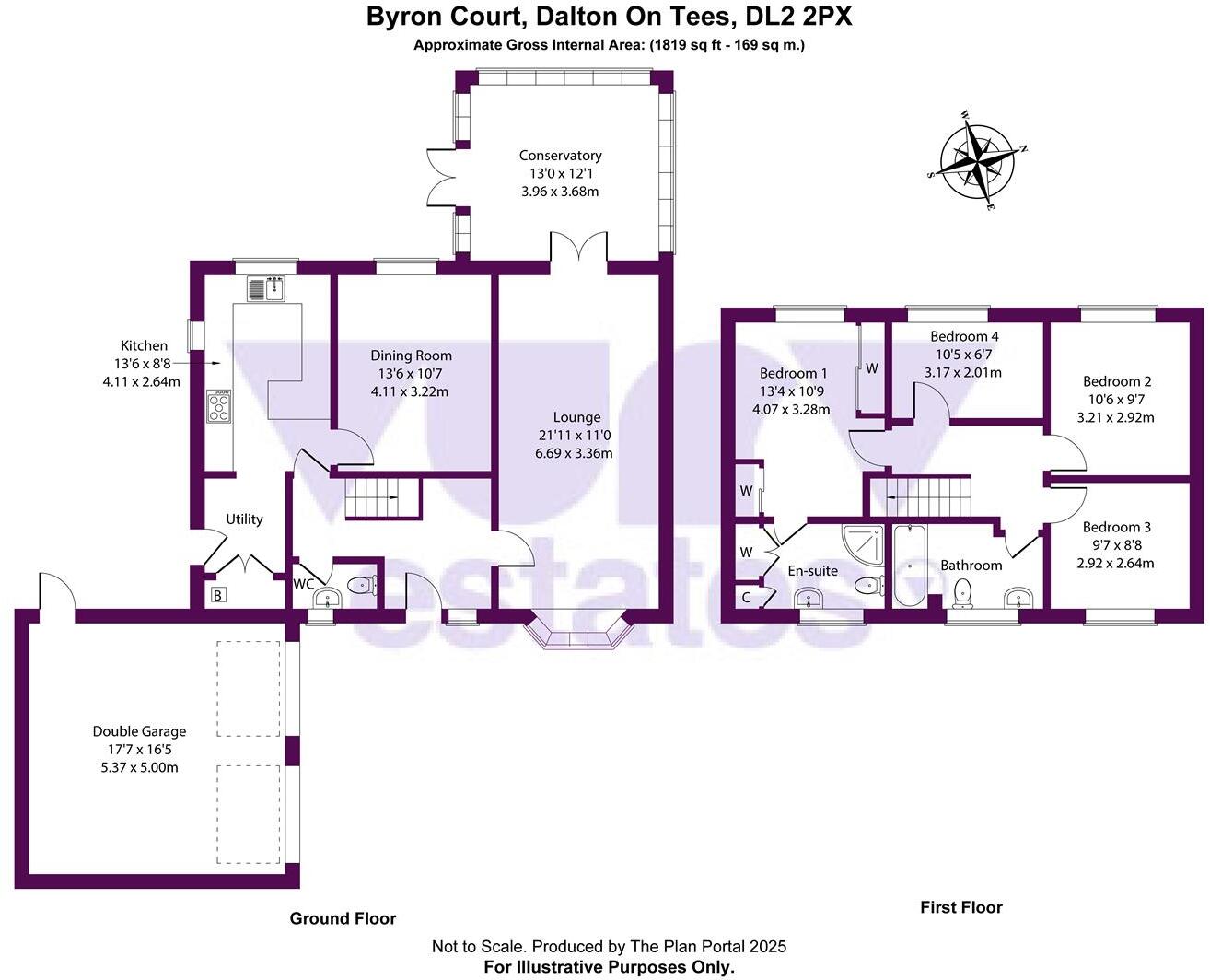Summary - Byron Court, Dalton On Tees, DL2 2PX DL2 2PX
4 bed 2 bath Detached
Large plot, double garage and sunny garden — ideal for growing families.
Spacious 4-bedroom detached home with large lounge and conservatory
Integrated double garage plus driveway and motorhome/caravan parking
West-facing sizable rear garden ideal for afternoon sun and entertaining
Principal bedroom with fitted wardrobes and ensuite
Oil-fired boiler and radiators — higher running costs vs. mains gas
Council Tax Band E — above-average local tax charge to budget for
Built 1985 and generally well maintained; scope to modernise heating/kitchen
Fast broadband and excellent mobile signal in a very low-crime area
Set within a quiet cul‑de‑sac in Dalton on Tees, this spacious four‑bedroom detached home offers a flexible layout suited to family life. Built in 1985 and well maintained by long‑term owners, the property features a large lounge, separate dining room, conservatory and a practical kitchen with adjacent utility. The principal bedroom includes fitted wardrobes and an ensuite, with three further bedrooms and a generous family bathroom on the first floor.
Externally the plot is notable: a wide driveway, integrated double garage and additional secure parking sufficient for a motorhome or caravan. The west‑facing rear garden provides afternoon sun and sheltered space for children and outdoor entertaining. Double glazing throughout and oil‑fired boiler serving radiators deliver comfortable, traditional heating.
This home sits in an attractive rural setting with excellent mobile and broadband connectivity, low local crime and good nearby schooling — a strong choice for families seeking space and countryside access between Darlington and Richmond. Council Tax Band E and oil heating should be considered when budgeting for running costs. The property is freehold and the quoted total square footage includes the garage.
Overall this is a roomy, well‑proportioned family house with large outdoor space and practical parking options. Buyers wanting a modern heating system or lower ongoing energy costs may wish to factor in future upgrades; the house otherwise presents immediate family accommodation with potential to personalise over time.
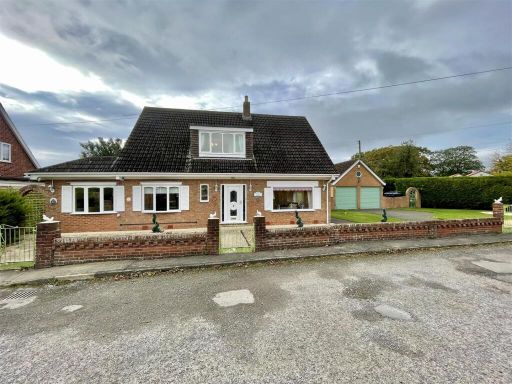 3 bedroom detached bungalow for sale in Dalton On Tees, Darlington, DL2 — £450,000 • 3 bed • 3 bath • 1604 ft²
3 bedroom detached bungalow for sale in Dalton On Tees, Darlington, DL2 — £450,000 • 3 bed • 3 bath • 1604 ft²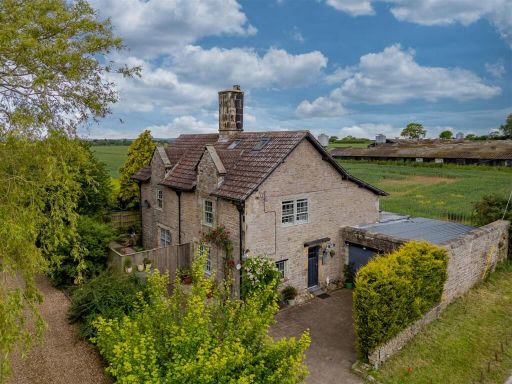 4 bedroom country house for sale in Dalton Crossing, Dalton Gates, North Cowton DL7 0JS, DL7 — £650,000 • 4 bed • 1 bath • 2380 ft²
4 bedroom country house for sale in Dalton Crossing, Dalton Gates, North Cowton DL7 0JS, DL7 — £650,000 • 4 bed • 1 bath • 2380 ft²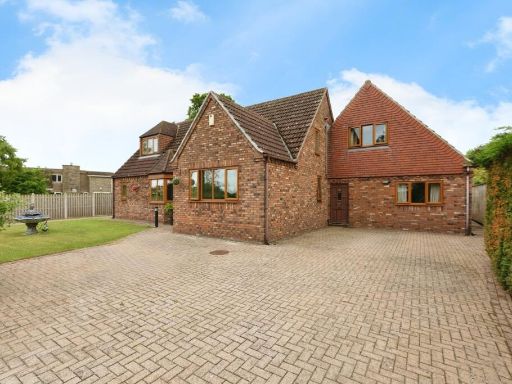 4 bedroom detached house for sale in Dalton Gates, North Cowton, Northallerton, DL7 — £680,000 • 4 bed • 4 bath • 3381 ft²
4 bedroom detached house for sale in Dalton Gates, North Cowton, Northallerton, DL7 — £680,000 • 4 bed • 4 bath • 3381 ft²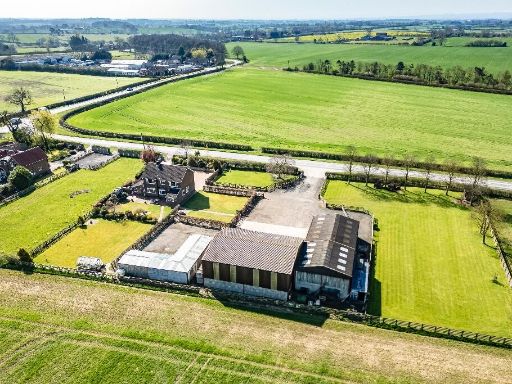 4 bedroom detached house for sale in West Lane, DL2 — £875,000 • 4 bed • 1 bath • 1938 ft²
4 bedroom detached house for sale in West Lane, DL2 — £875,000 • 4 bed • 1 bath • 1938 ft²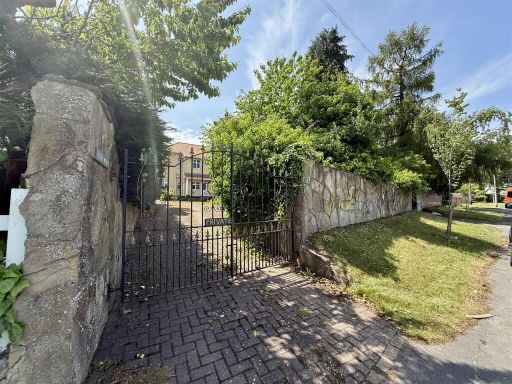 4 bedroom detached house for sale in Merrybent, Darlington, DL2 — £400,000 • 4 bed • 3 bath • 1959 ft²
4 bedroom detached house for sale in Merrybent, Darlington, DL2 — £400,000 • 4 bed • 3 bath • 1959 ft²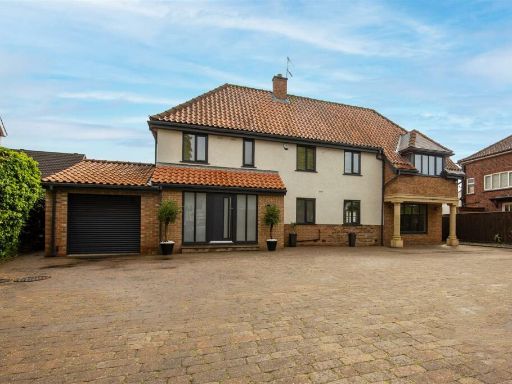 4 bedroom detached house for sale in Carmel Road South, Darlington, DL3 — £599,950 • 4 bed • 2 bath • 1757 ft²
4 bedroom detached house for sale in Carmel Road South, Darlington, DL3 — £599,950 • 4 bed • 2 bath • 1757 ft²



























































