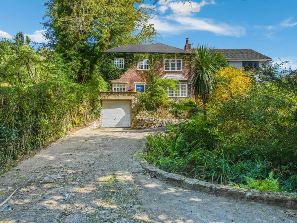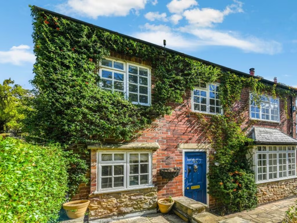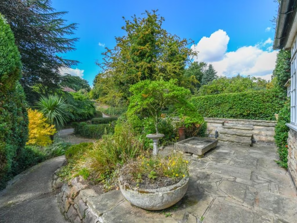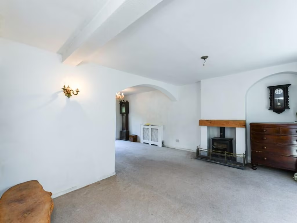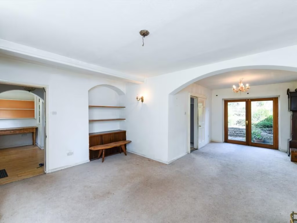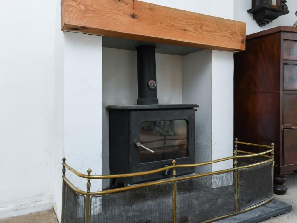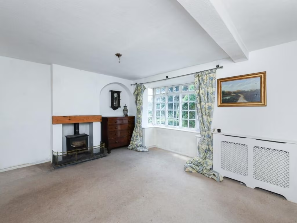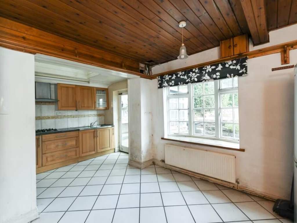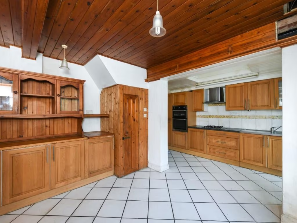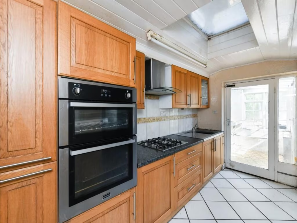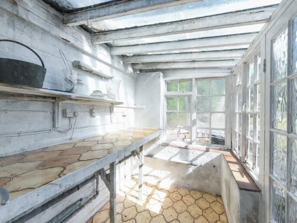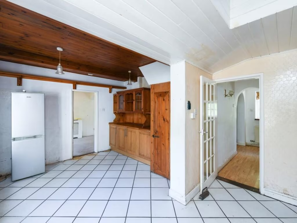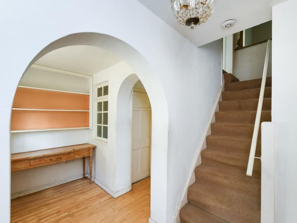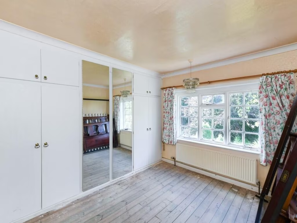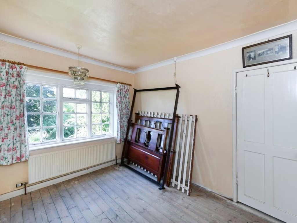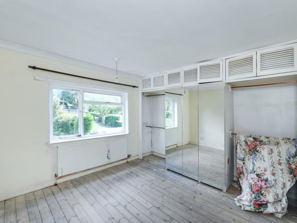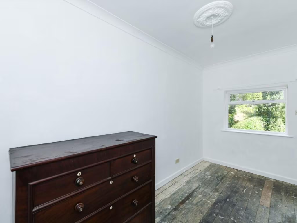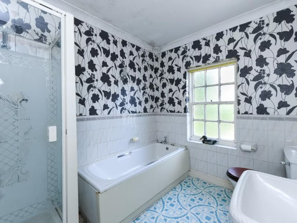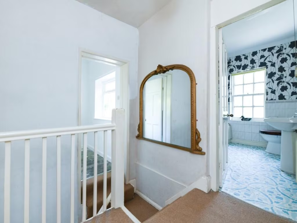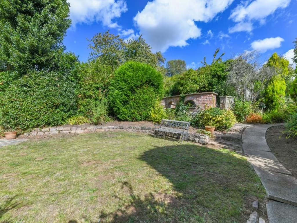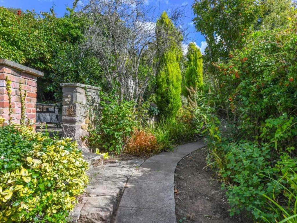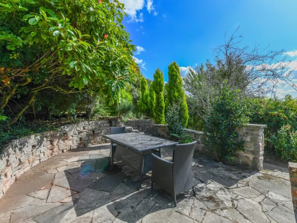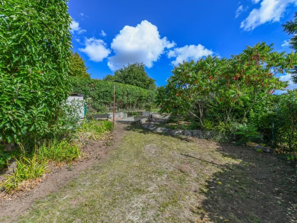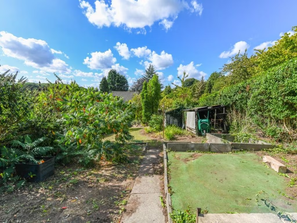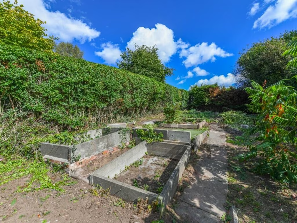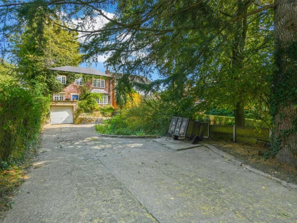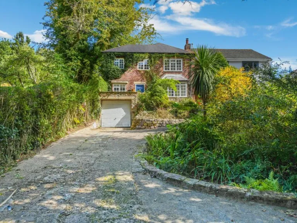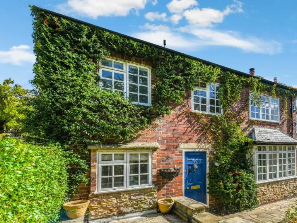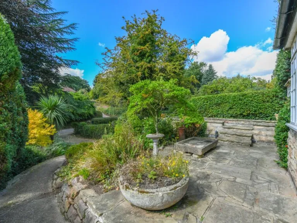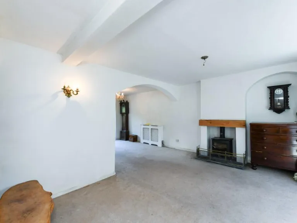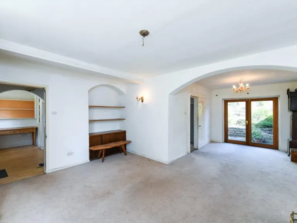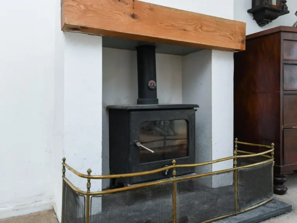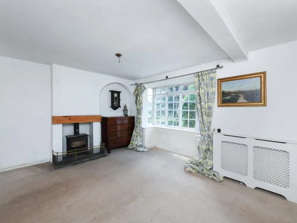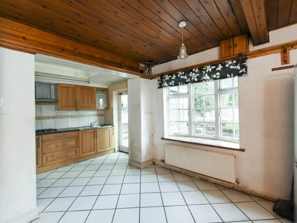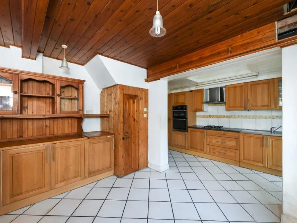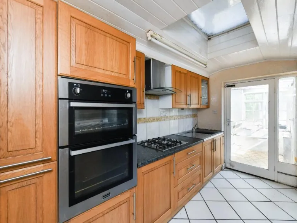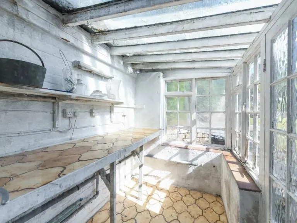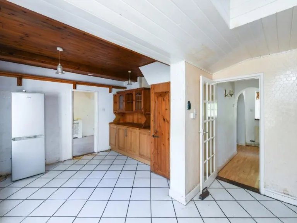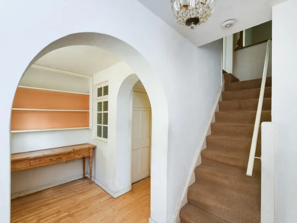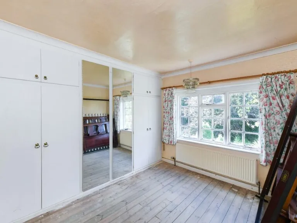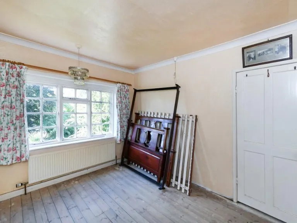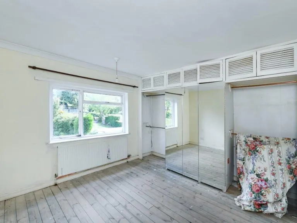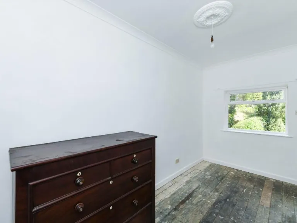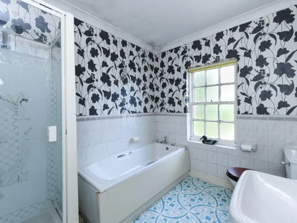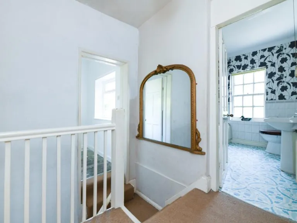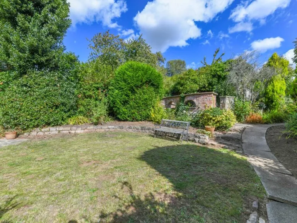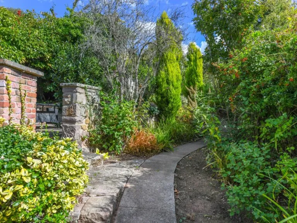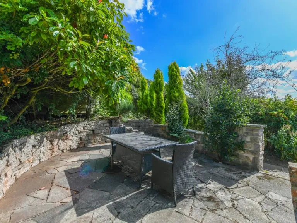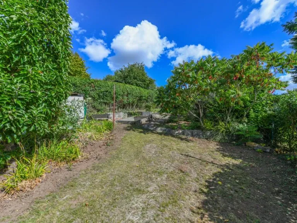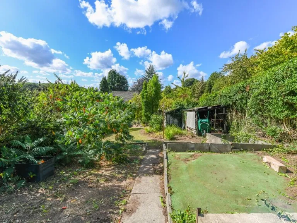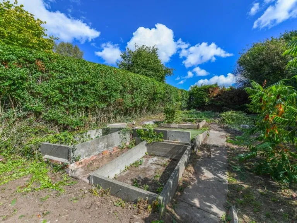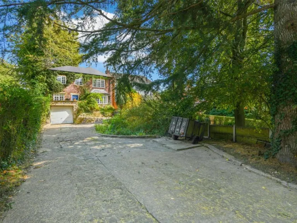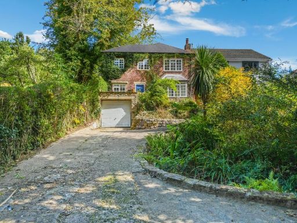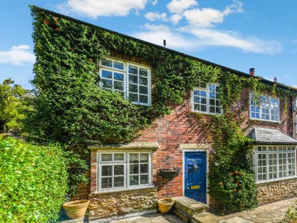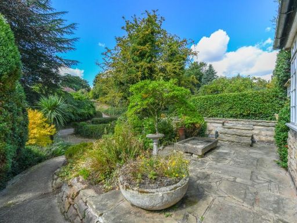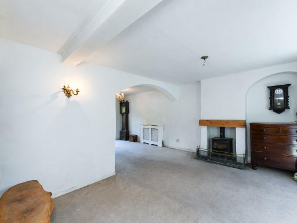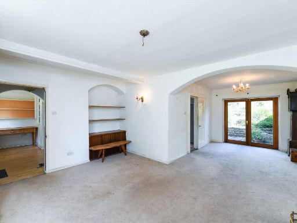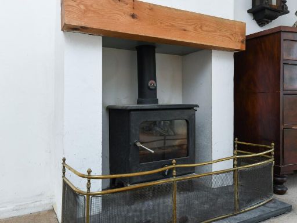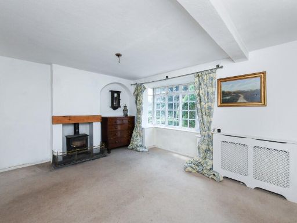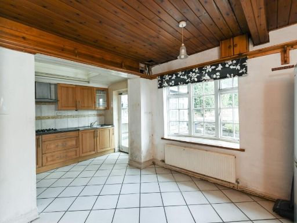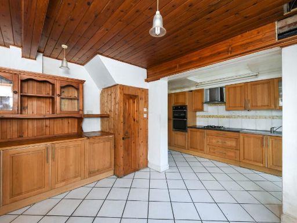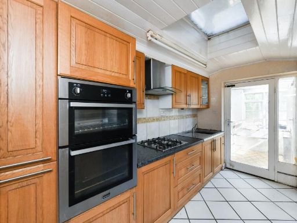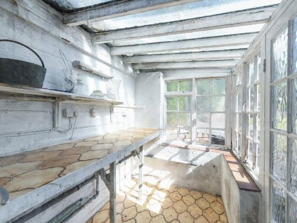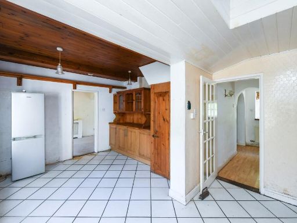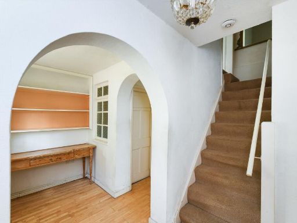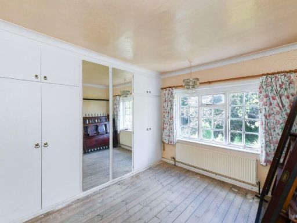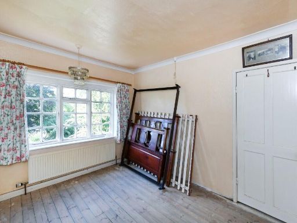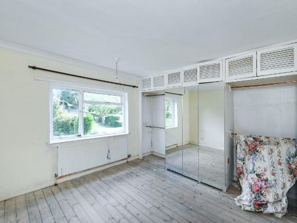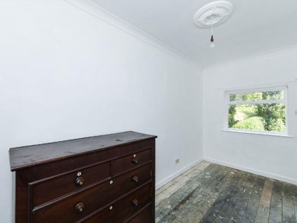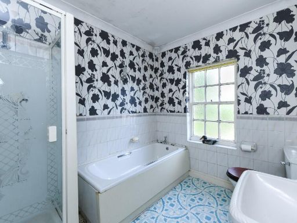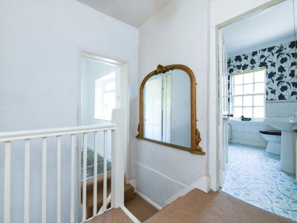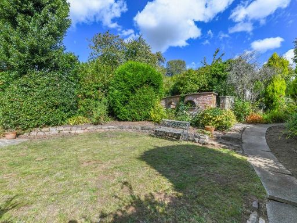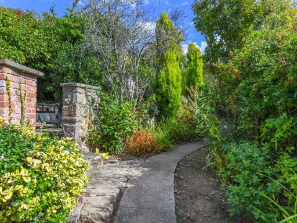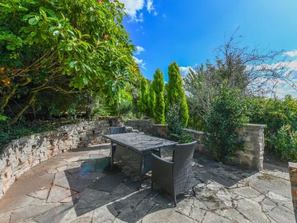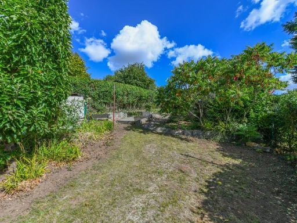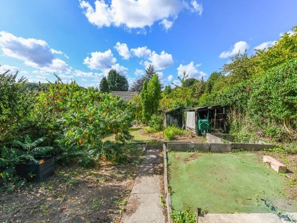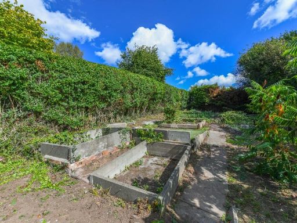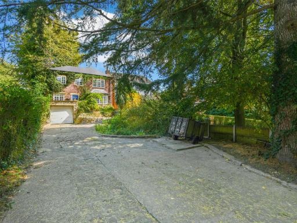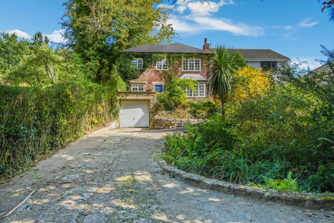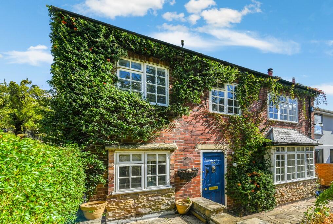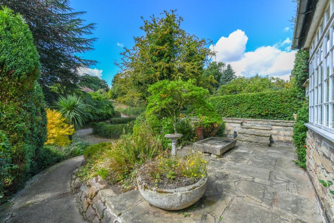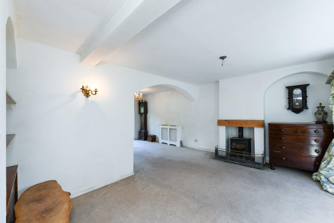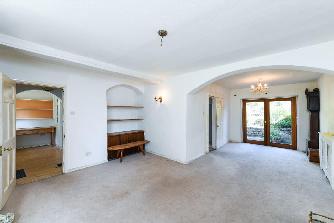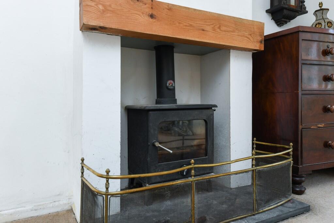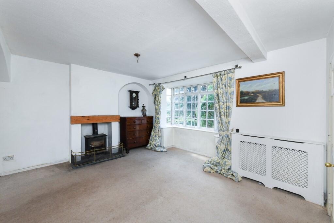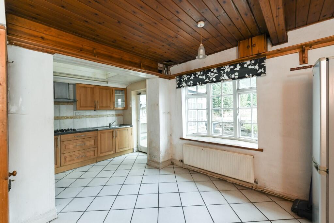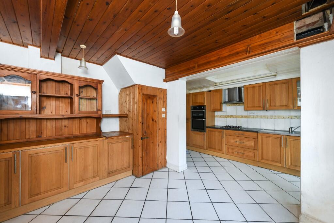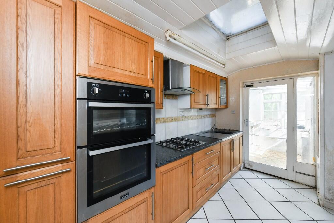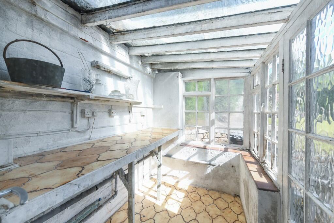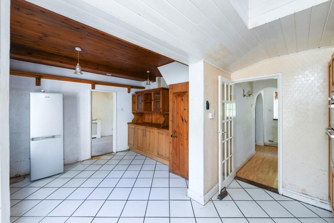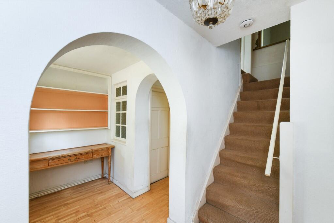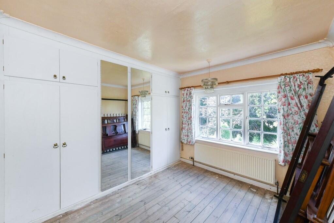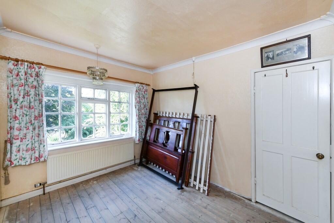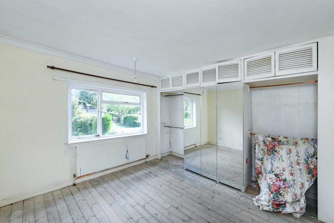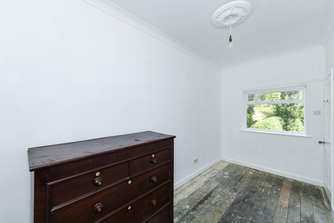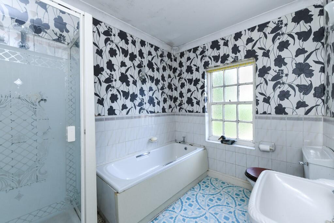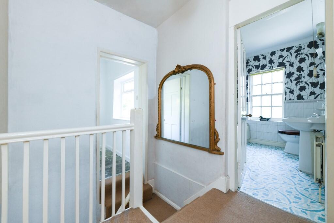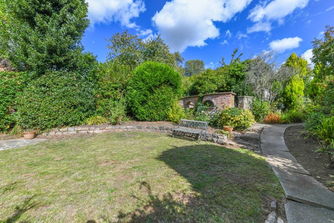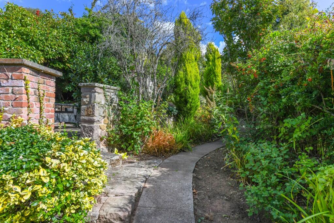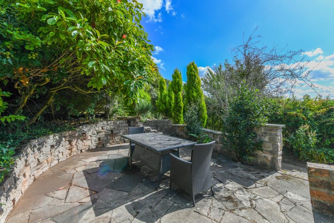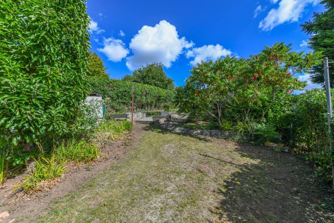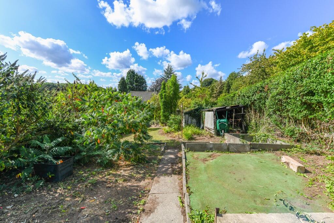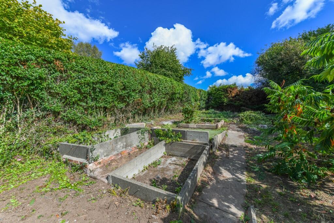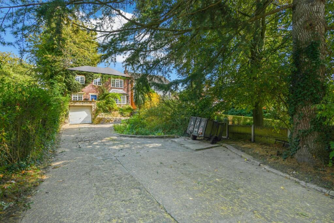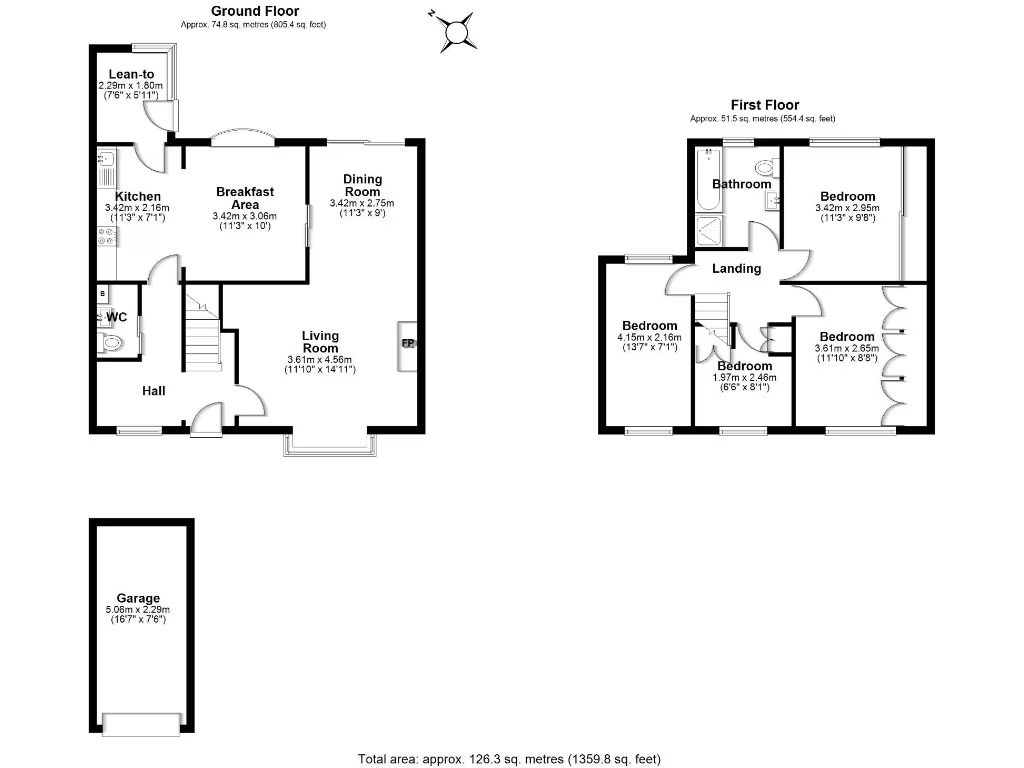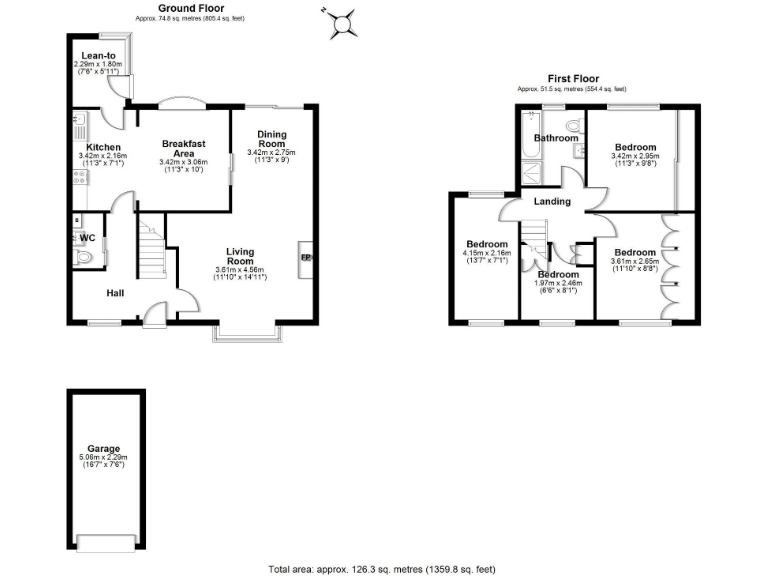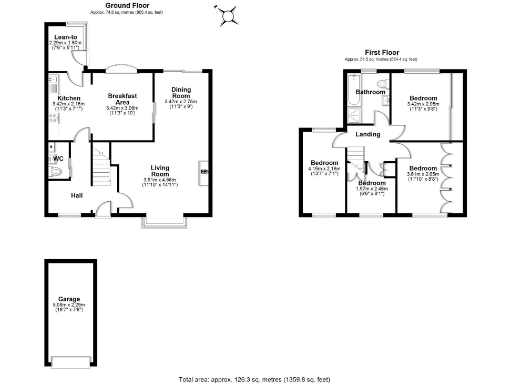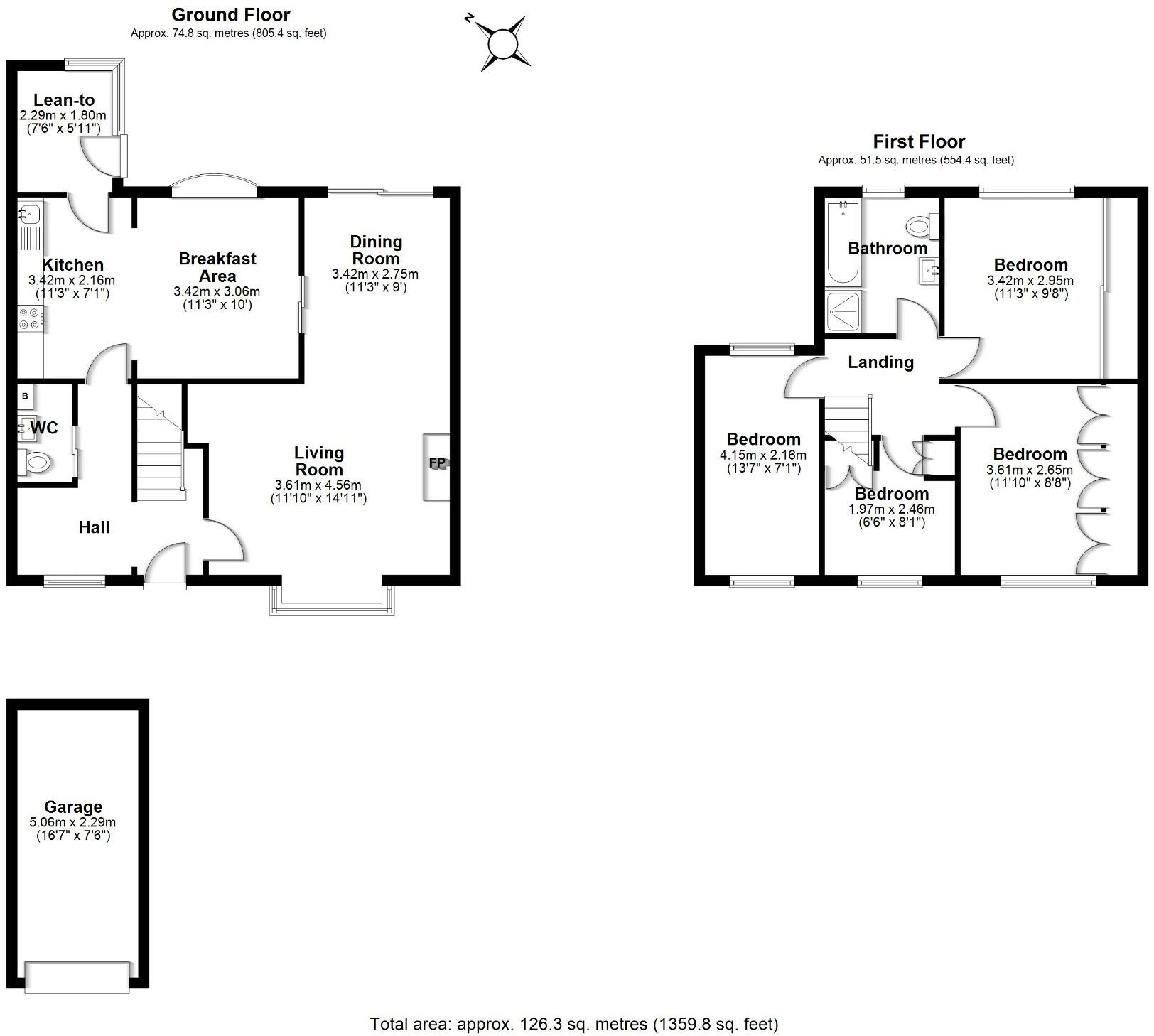Summary - 44, BRIDLE ROAD, NOTTINGHAM, BURTON JOYCE NG14 5FS
4 bed 1 bath Detached
Spacious 4-bed period home with huge refurbishment potential and large private garden.
- Characterful dual-aspect living/dining room with bay window and fireplace
- Large, established private garden with patios and fruit/vegetable areas
- Long private driveway and single garage for generous parking
- Four well-proportioned bedrooms and spacious family bathroom
- Requires refurbishment throughout; cosmetic and system upgrades needed
- Solid brick walls assumed without cavity insulation; energy improvements possible
- Overgrown external planting obscures elevations; garden clearance required
- Council Tax Band F: higher ongoing costs to budget for
Set on a substantial, mature plot in Burton Joyce, this 4-bedroom detached house offers strong scope to create a spacious family home. The dual-aspect living and dining room with a bay window and fireplace provides genuine character and light, while the good-sized kitchen/breakfast room and lean-to offer practical family space. The long driveway, single garage and large established gardens — with patios, vegetable beds and fruit trees — are standout outdoor assets.
The property is offered freehold and sits within a peaceful, village setting a short walk from local amenities and well-regarded primary schools. Transport links to Nottingham are convenient by road and rail, making it suitable for commuters who want village life with city access.
The house requires renovation throughout: cosmetic and functional upgrades are needed, the garden is overgrown in places and external elevations need clearing. The walls are solid brick with no assumed cavity insulation and the current EPC indicates scope for energy improvements. Council tax is in a higher band, which will affect ongoing running costs.
For buyers seeking a project, the footprint and plot size give potential to reconfigure or extend (subject to planning). This will appeal to families wanting to personalise a period home or investors targeting value-add refurbishment in a desirable village location.
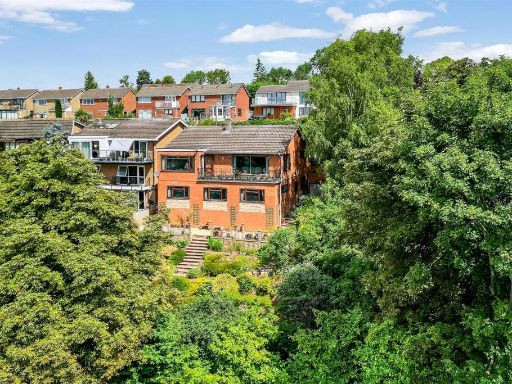 5 bedroom detached house for sale in Foxhill Road, Burton Joyce, NG14 — £495,000 • 5 bed • 2 bath • 2200 ft²
5 bedroom detached house for sale in Foxhill Road, Burton Joyce, NG14 — £495,000 • 5 bed • 2 bath • 2200 ft²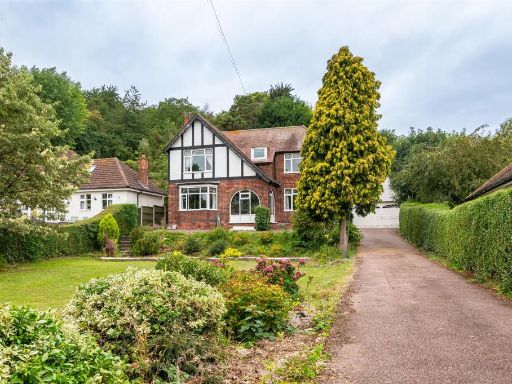 4 bedroom detached house for sale in Nottingham Road, Burton Joyce, Nottingham, NG14 — £650,000 • 4 bed • 2 bath • 2555 ft²
4 bedroom detached house for sale in Nottingham Road, Burton Joyce, Nottingham, NG14 — £650,000 • 4 bed • 2 bath • 2555 ft²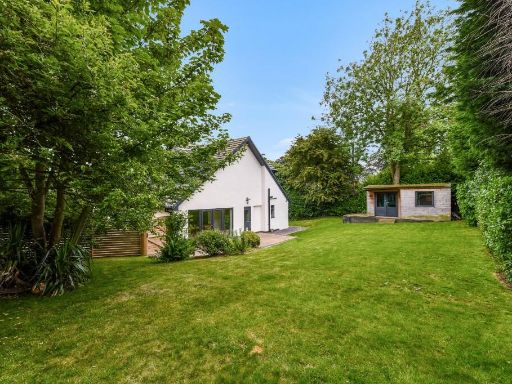 4 bedroom detached house for sale in Lambley Lane, Burton Joyce, Nottingham, NG14 — £680,000 • 4 bed • 4 bath • 2314 ft²
4 bedroom detached house for sale in Lambley Lane, Burton Joyce, Nottingham, NG14 — £680,000 • 4 bed • 4 bath • 2314 ft²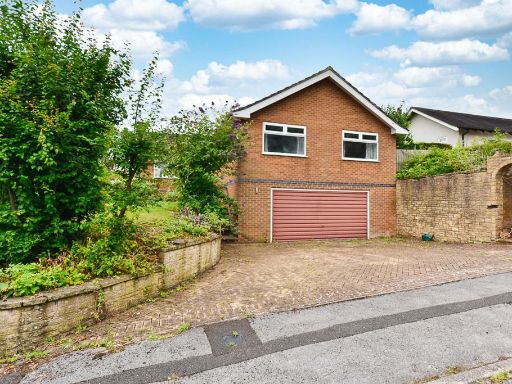 4 bedroom detached bungalow for sale in Hillcrest Gardens, Burton Joyce, NG14 — £465,000 • 4 bed • 1 bath • 1798 ft²
4 bedroom detached bungalow for sale in Hillcrest Gardens, Burton Joyce, NG14 — £465,000 • 4 bed • 1 bath • 1798 ft²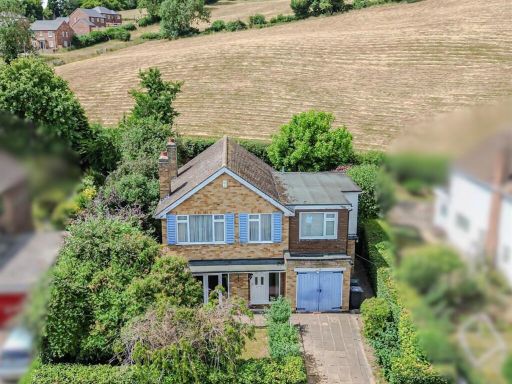 4 bedroom detached house for sale in Langham Drive, Burton Joyce, Nottingham, NG14 — £450,000 • 4 bed • 1 bath • 1491 ft²
4 bedroom detached house for sale in Langham Drive, Burton Joyce, Nottingham, NG14 — £450,000 • 4 bed • 1 bath • 1491 ft²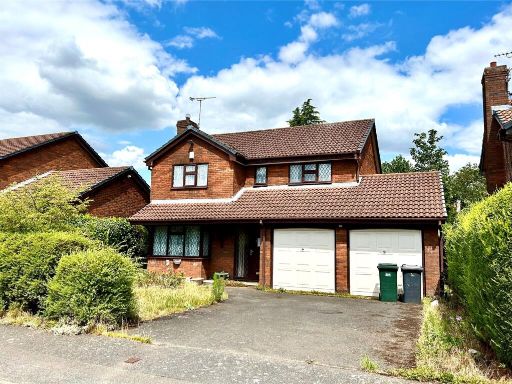 4 bedroom detached house for sale in Mill Field Close, Burton Joyce, Nottingham, Nottinghamshire, NG14 — £375,000 • 4 bed • 2 bath • 1603 ft²
4 bedroom detached house for sale in Mill Field Close, Burton Joyce, Nottingham, Nottinghamshire, NG14 — £375,000 • 4 bed • 2 bath • 1603 ft²