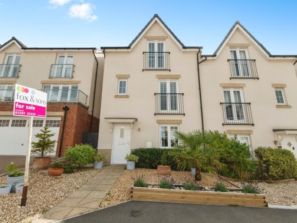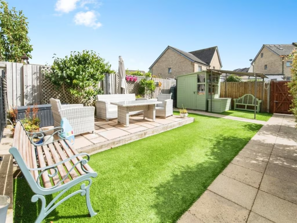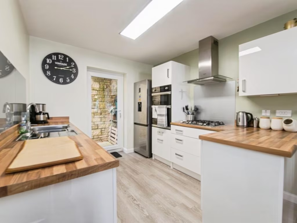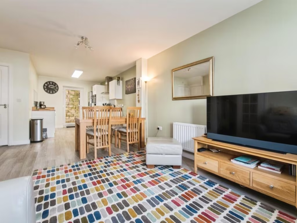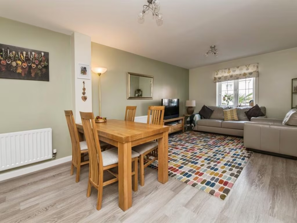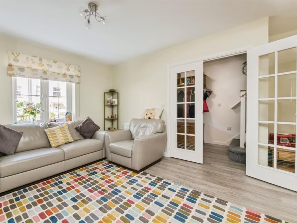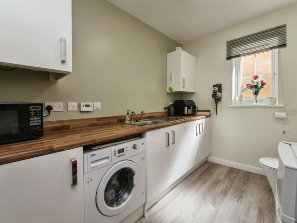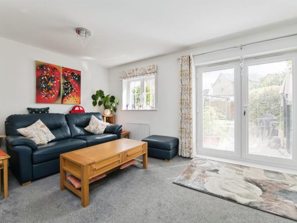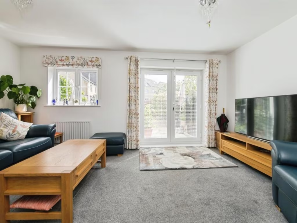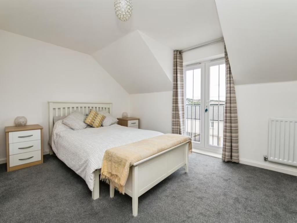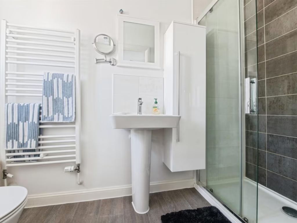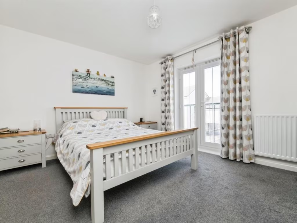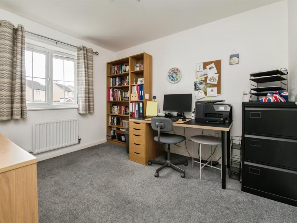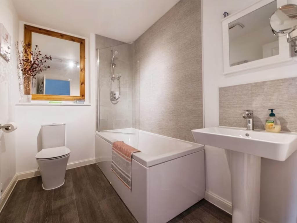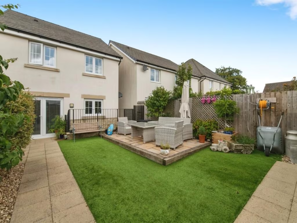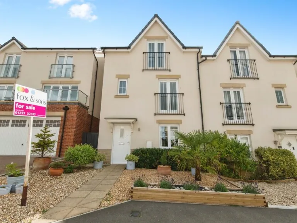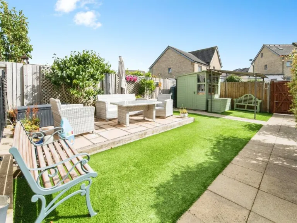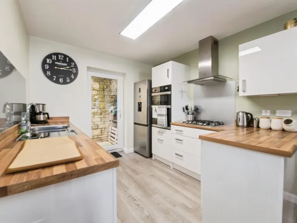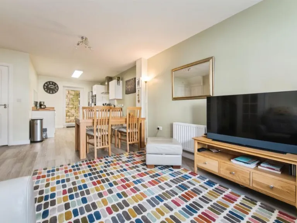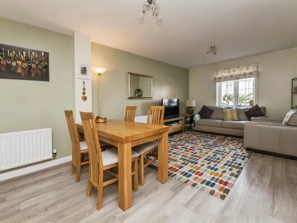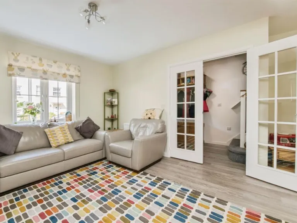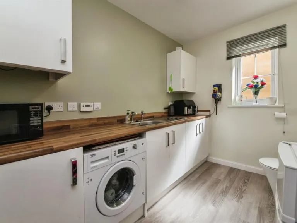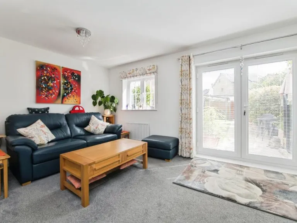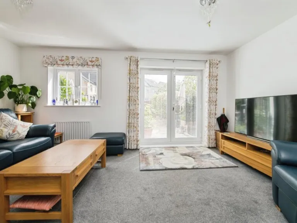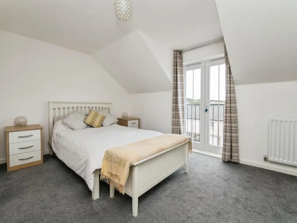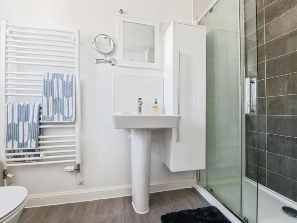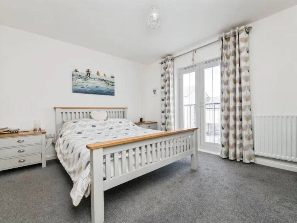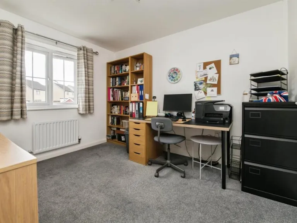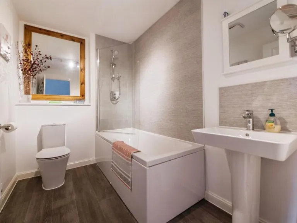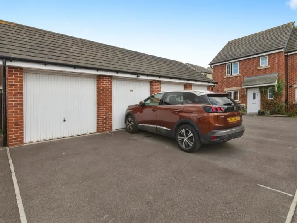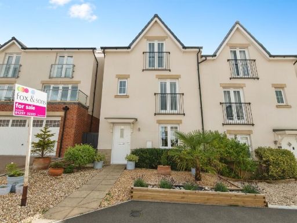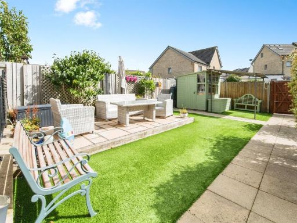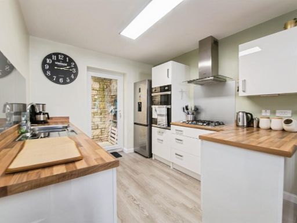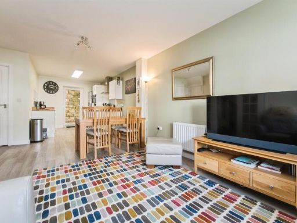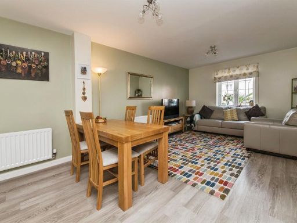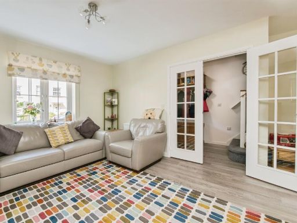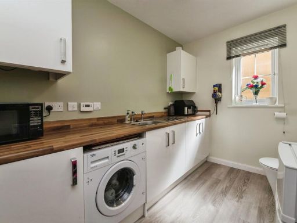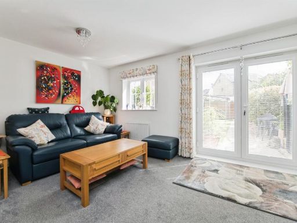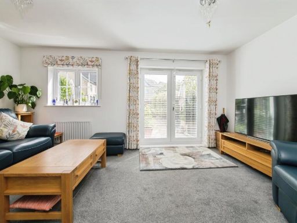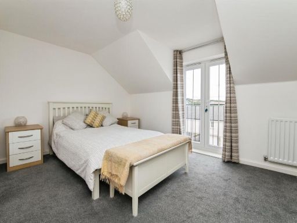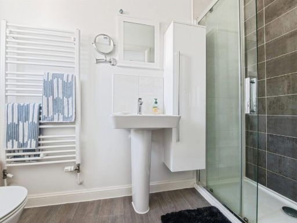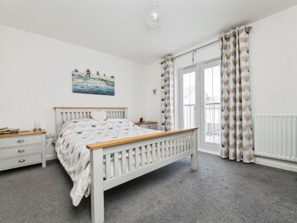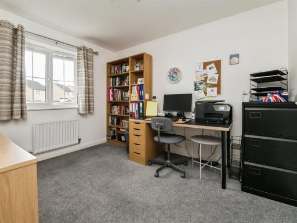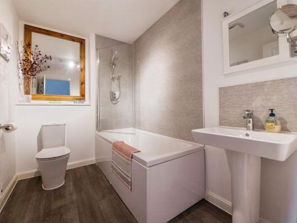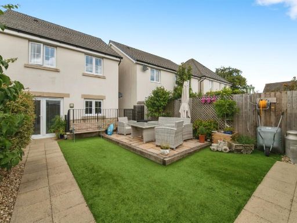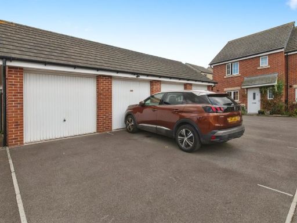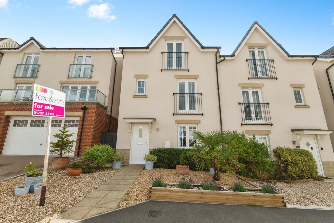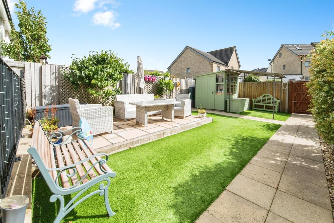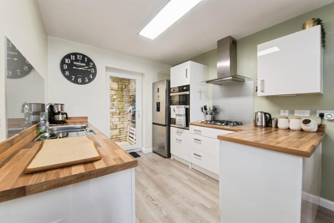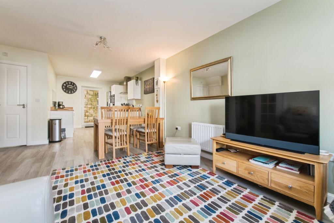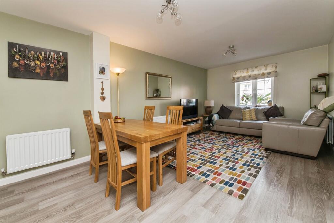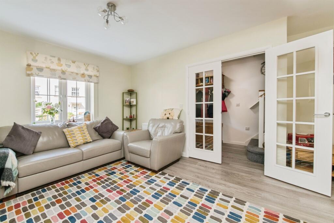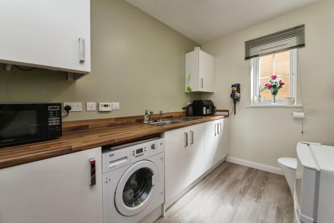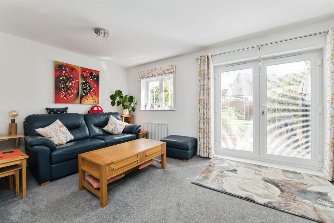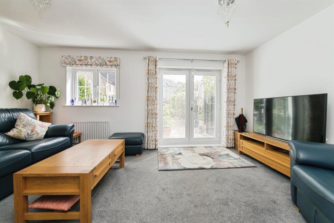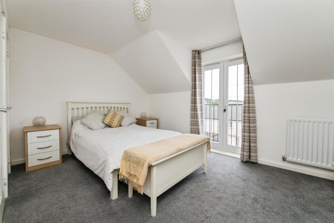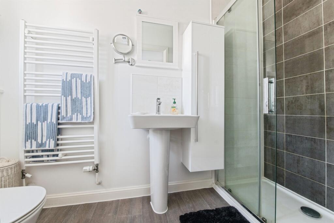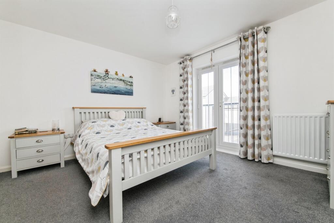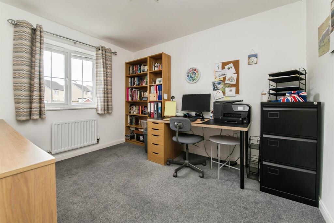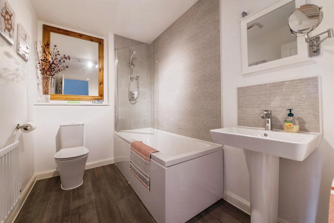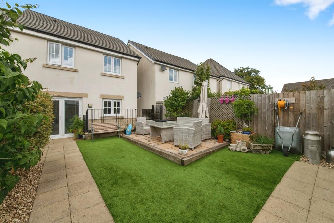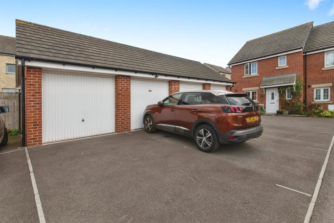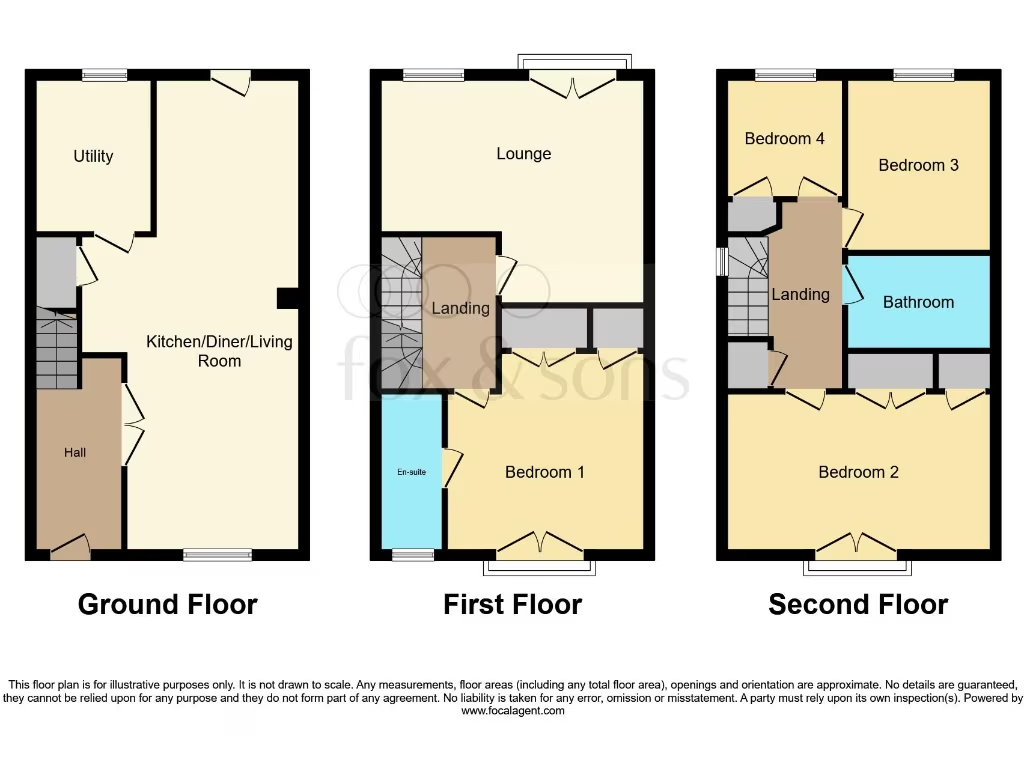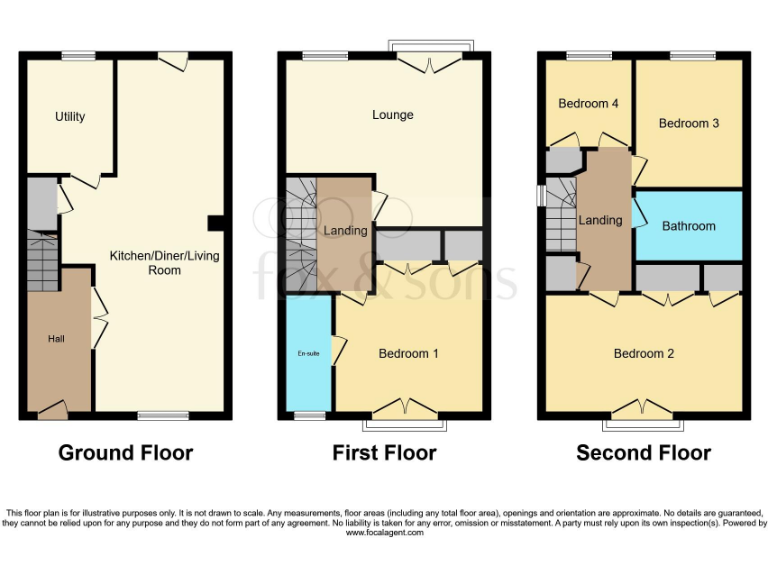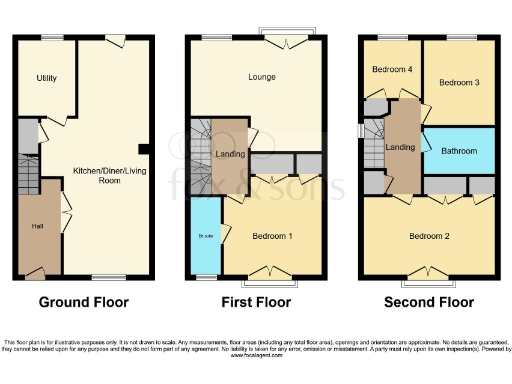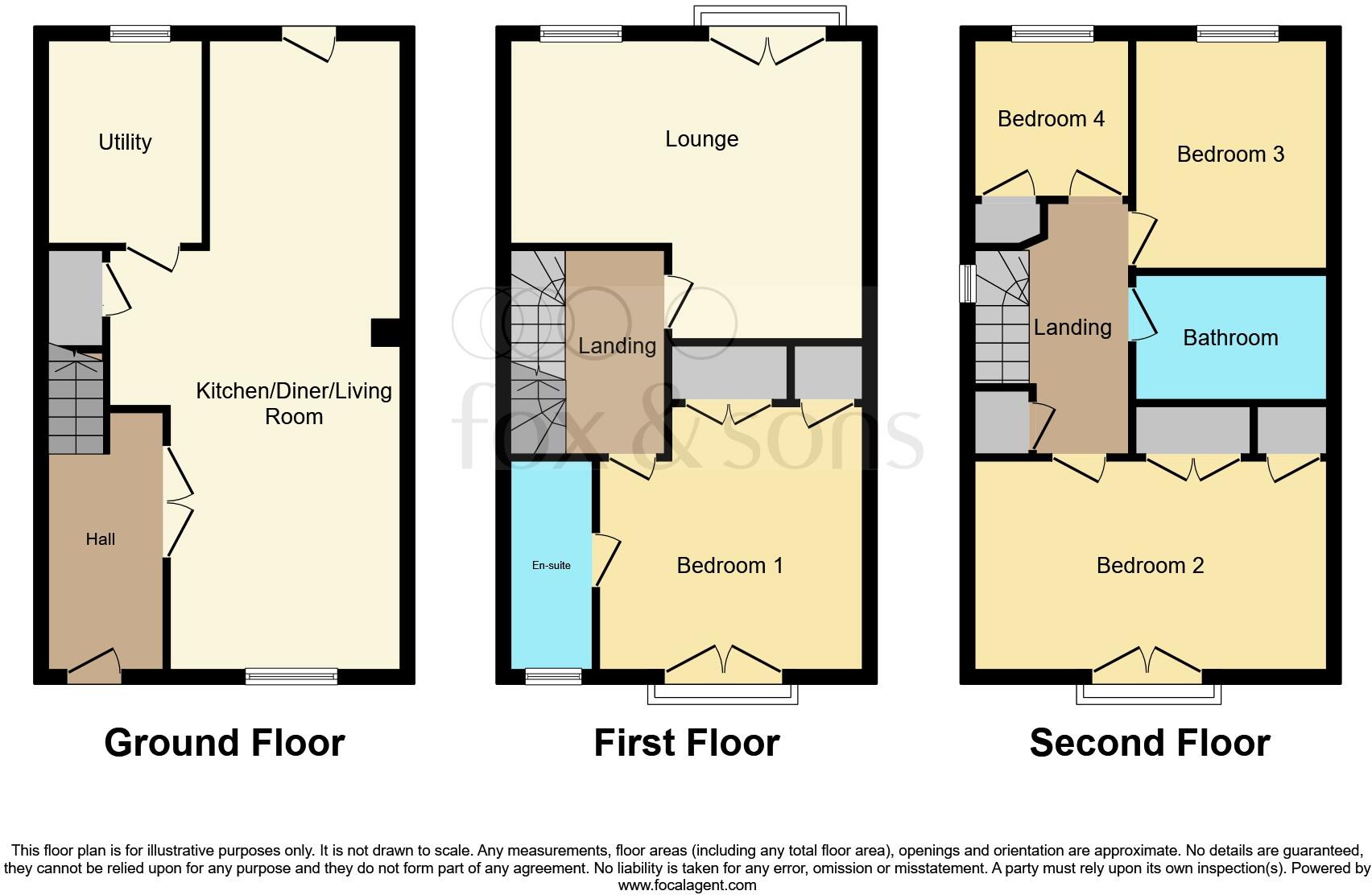Summary - 59 CLOAKHAM DRIVE, AXMINSTER EX13 5GT
4 bed 2 bath Semi-Detached
Three-storey four-bedroom shared-ownership home with garage and low-maintenance garden on the edge of Axminster.
58% shared ownership — buyer eligibility required via Heylo
Leasehold tenure with ~119 years remaining; additional fees possible
Spacious open-plan kitchen/utility/diner/living area on ground floor
Separate first-floor lounge with French doors to private rear garden
Master bedroom with en-suite; three further bedrooms on second floor
Single garage with shelving, powered shed and driveway parking
Modest total internal size (~560 sq ft) — rooms likely compact
Built post-2012, double glazed, mains gas boiler and radiators
This three-storey semi-detached house offers practical, modern family living just outside Axminster town centre. The ground floor's large open-plan kitchen/utility/dining/living area gives flexible space for everyday life, while a separate first-floor lounge opens onto the private rear garden through French doors. The master bedroom includes an en-suite and there are three further bedrooms on the top floor.
The home is offered as 58% shared ownership, which can lower the upfront cost for a first-time buyer or someone stepping up the ladder. Leasehold details show about 119 years remaining; buyers will need to confirm eligibility criteria with Heylo and should expect standard leasehold paperwork and potential additional fees (lease packs, service charges) during purchase.
Constructed post-2012 with double glazing and mains gas central heating, the property is energy-efficient and ready to move into with limited immediate maintenance. The plot is modest (approx. 560 sq ft total internal area listed), with a low-maintenance rear garden, large powered shed and single garage plus parking — good for commuters using the nearby train links to Exeter and London.
Important negatives: ownership is shared (58% by seller) and the tenure is leasehold, so this won't suit buyers who require full freehold ownership. The overall internal size is small compared with larger family homes, so rooms will feel compact; interested buyers should commission surveys and check service/lease costs before committing.
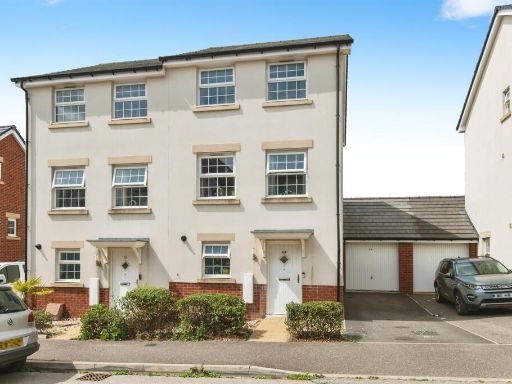 3 bedroom semi-detached house for sale in Cloakham Drive, Axminster, EX13 — £105,000 • 3 bed • 3 bath • 1174 ft²
3 bedroom semi-detached house for sale in Cloakham Drive, Axminster, EX13 — £105,000 • 3 bed • 3 bath • 1174 ft²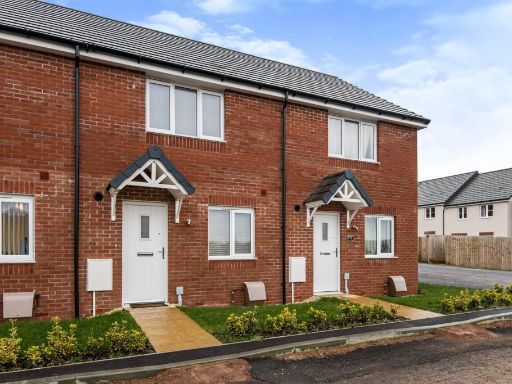 2 bedroom terraced house for sale in Covert Close, Axminster, EX13 — £117,500 • 2 bed • 1 bath • 432 ft²
2 bedroom terraced house for sale in Covert Close, Axminster, EX13 — £117,500 • 2 bed • 1 bath • 432 ft²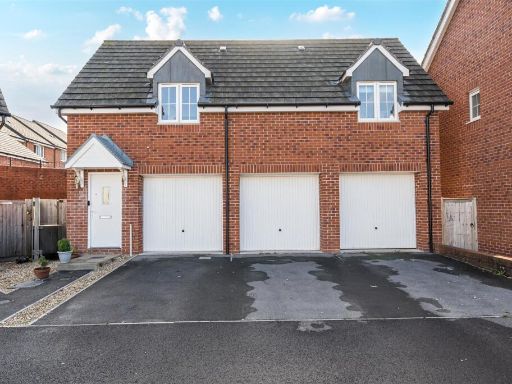 2 bedroom apartment for sale in Cloakham Drive, Axminster, EX13 — £105,000 • 2 bed • 1 bath • 668 ft²
2 bedroom apartment for sale in Cloakham Drive, Axminster, EX13 — £105,000 • 2 bed • 1 bath • 668 ft²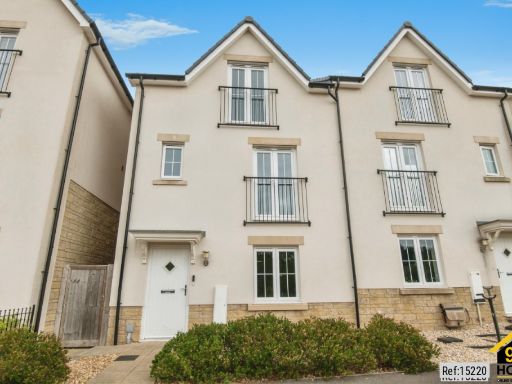 4 bedroom house for sale in Charter, Axminster, EX13 — £162,000 • 4 bed • 3 bath • 1482 ft²
4 bedroom house for sale in Charter, Axminster, EX13 — £162,000 • 4 bed • 3 bath • 1482 ft²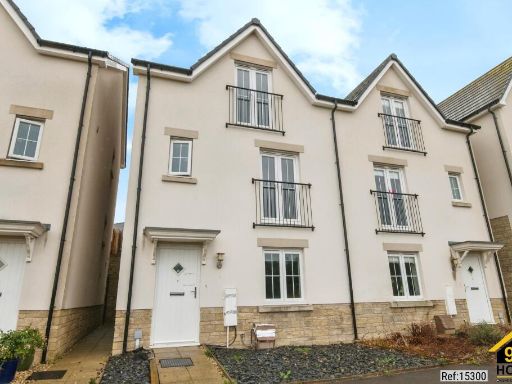 4 bedroom semi-detached house for sale in Charter, Axminster, EX13 — £106,500 • 4 bed • 3 bath • 1482 ft²
4 bedroom semi-detached house for sale in Charter, Axminster, EX13 — £106,500 • 4 bed • 3 bath • 1482 ft²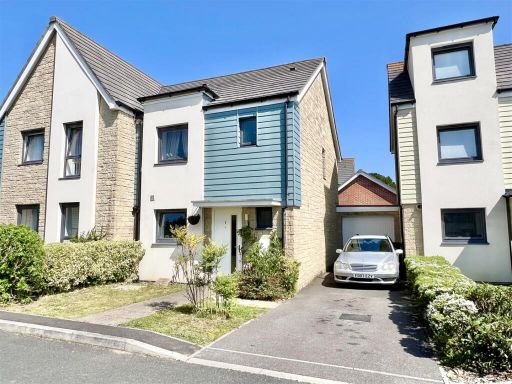 3 bedroom semi-detached house for sale in Petre Street, Axminster, EX13 — £292,500 • 3 bed • 2 bath • 975 ft²
3 bedroom semi-detached house for sale in Petre Street, Axminster, EX13 — £292,500 • 3 bed • 2 bath • 975 ft²