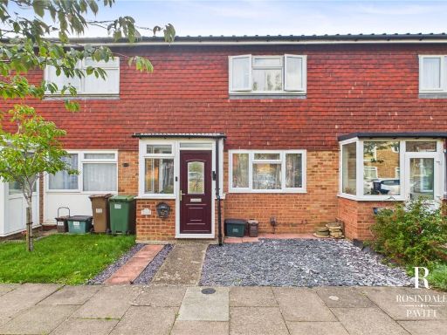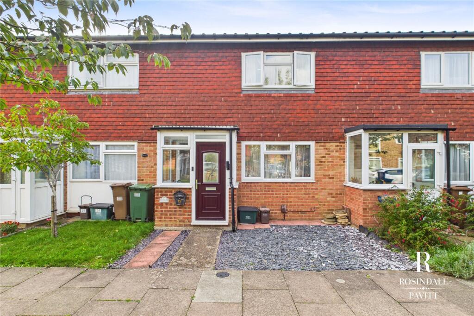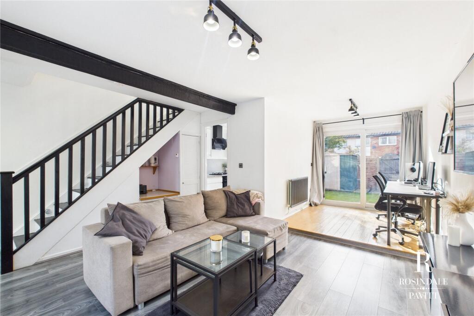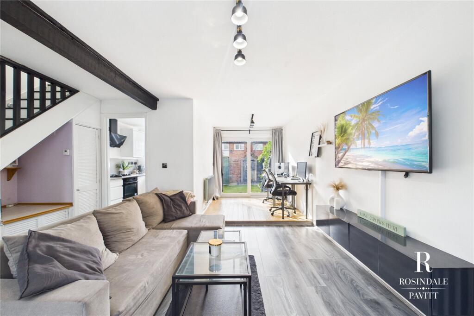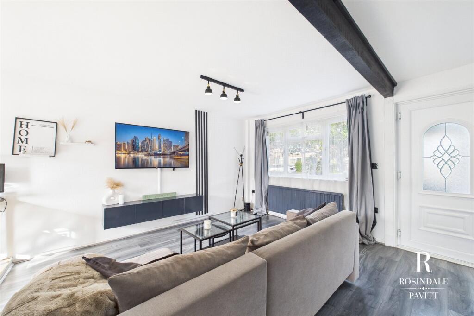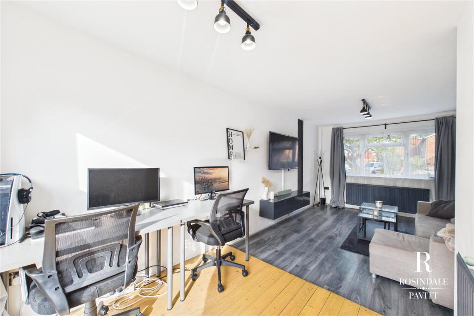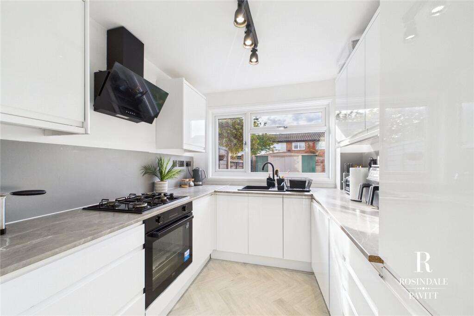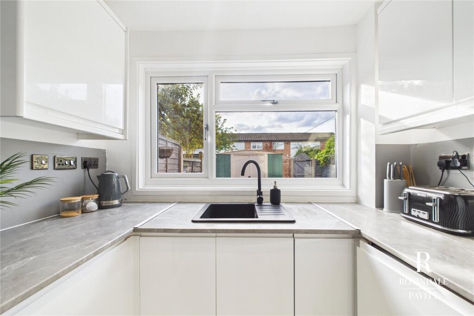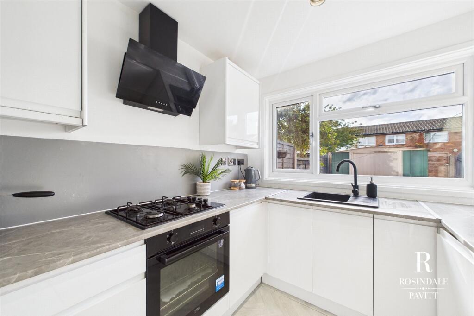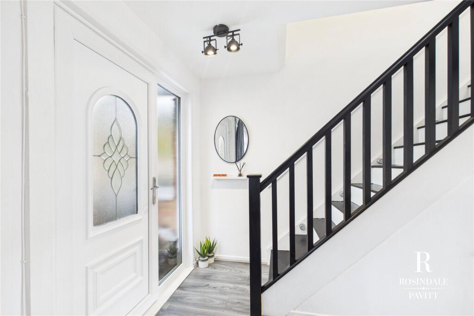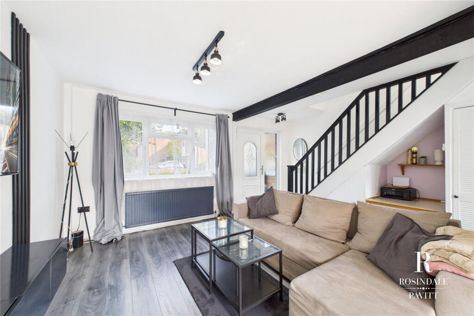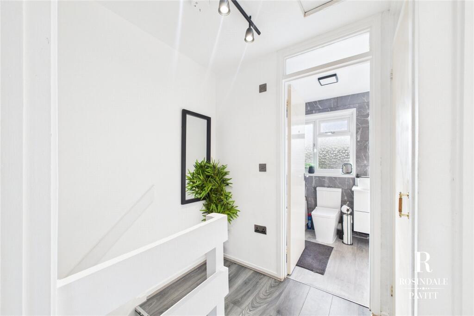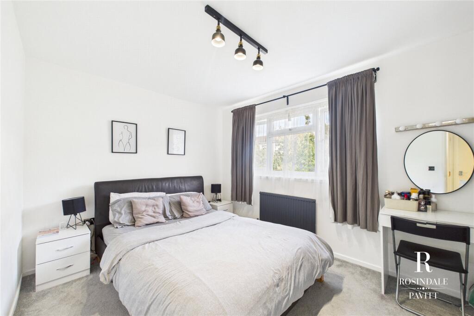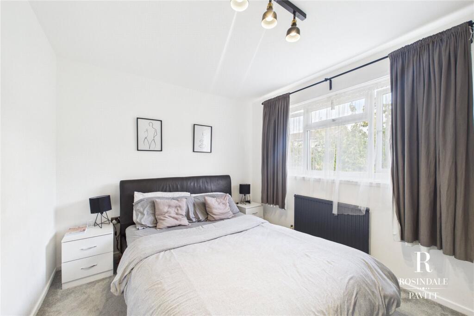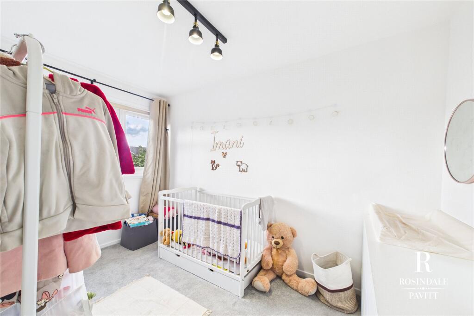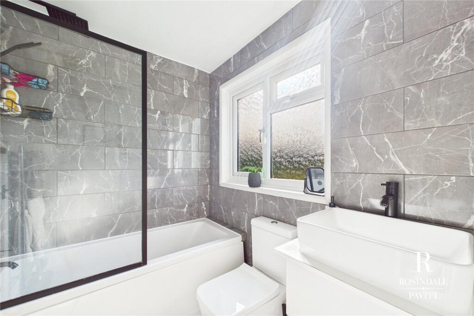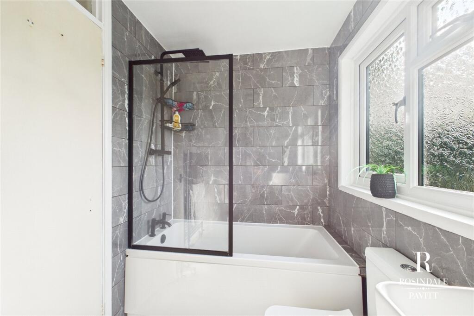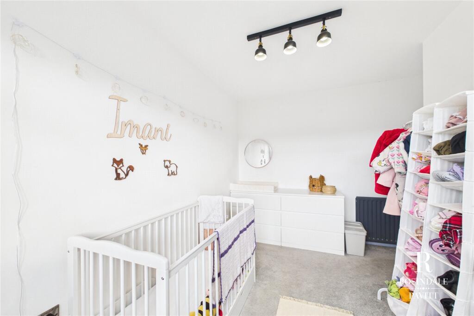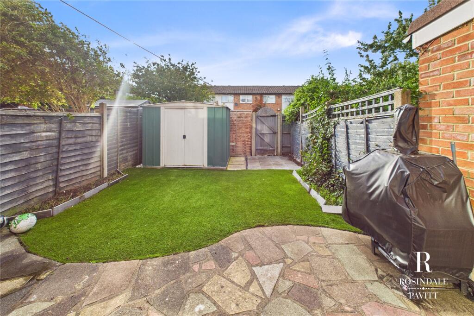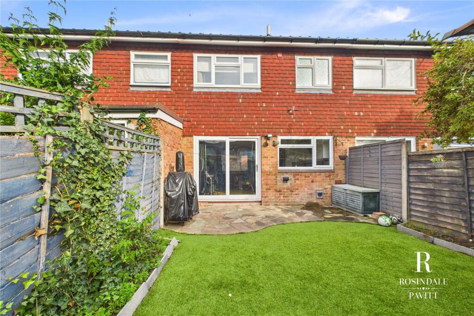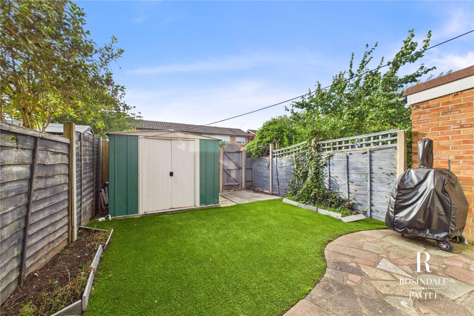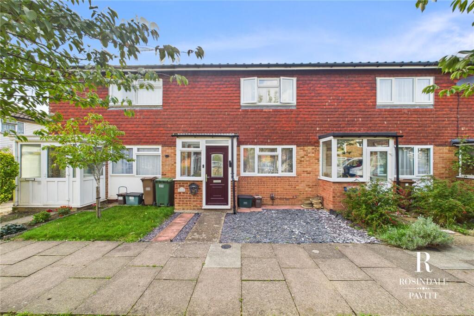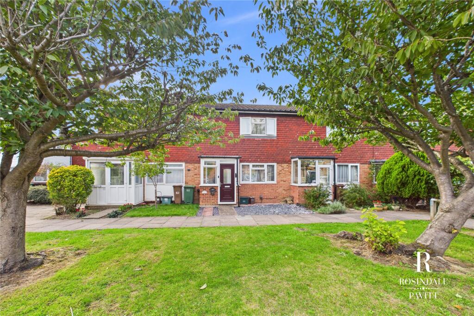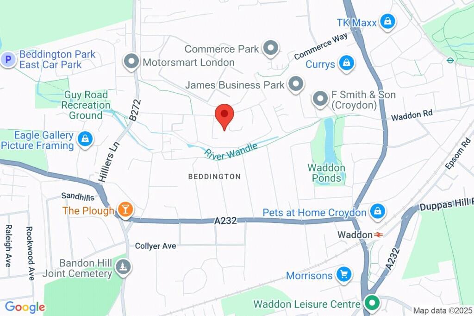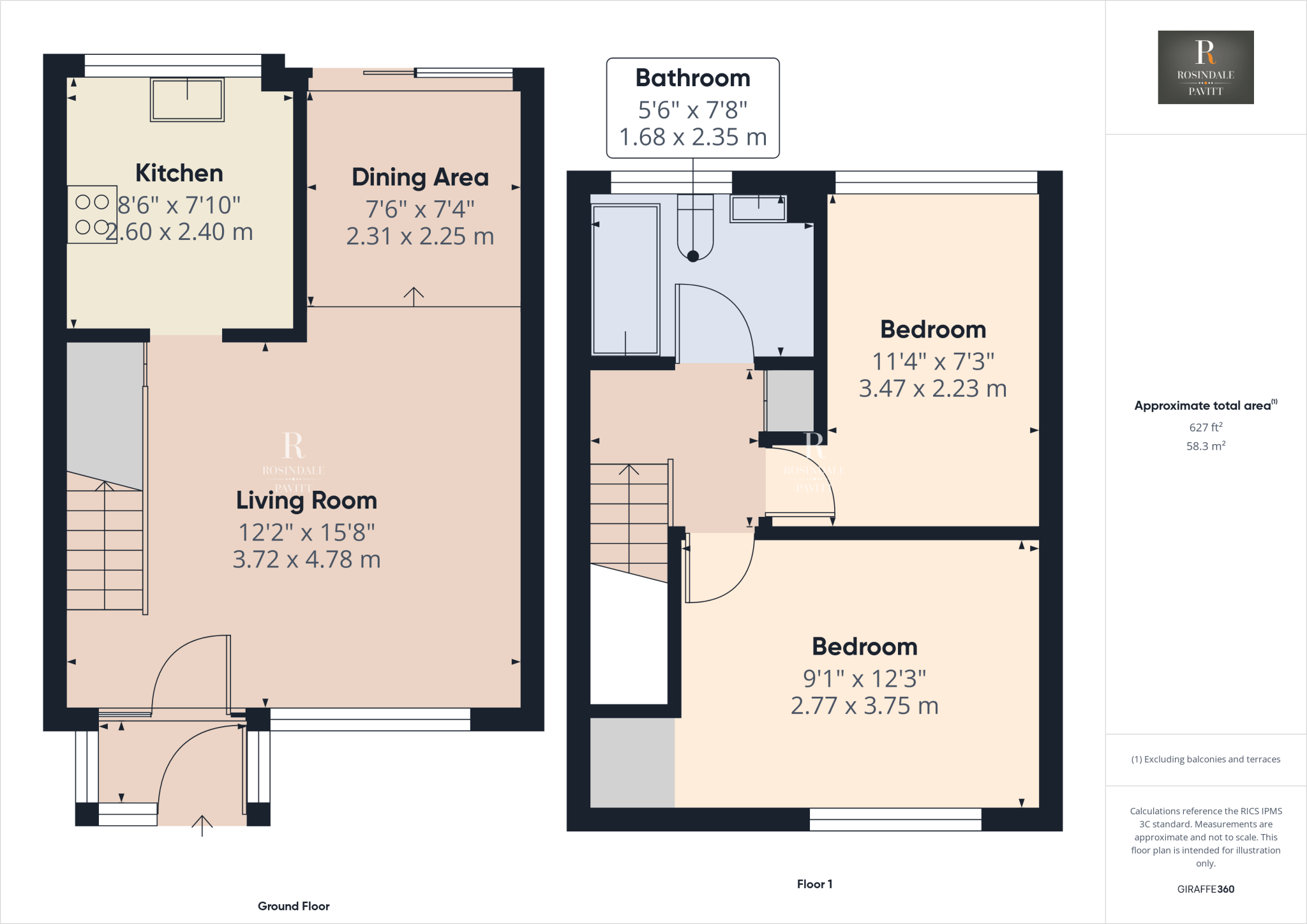Freehold two-bedroom mid-terrace, approx. 552 sq ft
West-facing rear garden with direct access
Bright lounge/diner with sliding double-glazed doors
Separate fitted kitchen with integrated appliances
Two double bedrooms and one modern bathroom
Timber-frame build (1967–75), partial insulation assumed
Small plot and compact internal space; limited extension scope
Fast broadband, excellent mobile signal; no flood risk
A compact two-bedroom mid-terraced home on a quiet cul-de-sac, offered freehold with a West-facing rear garden. The property occupies about 552 sq ft and presents straightforward, comfortable living across two storeys — a good fit for young families or first-time buyers seeking an affordable entry into CR0.
The ground floor features a bright lounge/dining room with sliding double-glazed doors to the garden and a separate fitted kitchen with integrated appliances. Upstairs are two double bedrooms and a modern bathroom. Built in the late 1960s/early 1970s with timber-frame elements and partial insulation, the house is well-presented but compact in scale.
Practical positives include fast broadband, excellent mobile signal, mains gas central heating, no flood risk and nearby outstanding primary and secondary schools. Transport links are strong: Waddon station, tram stops and regular buses provide straightforward commutes into London, while Purley Way supermarkets and large stores are within easy reach.
Notable points to check: the property’s small footprint and garden limit extension potential; the timber-frame construction and partial insulation may benefit from further thermal upgrades; double glazing install dates are unknown. Overall, this is an affordable, well-located starter home with sensible scope for energy improvements and modernisation where desired.














































