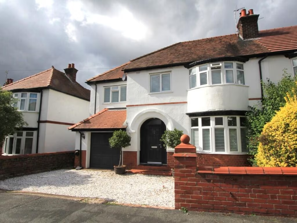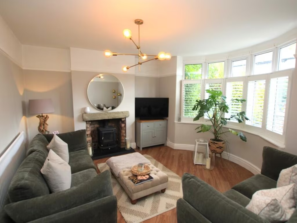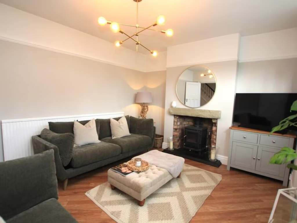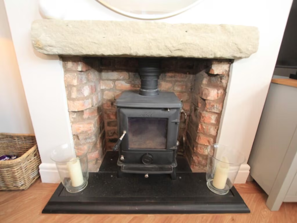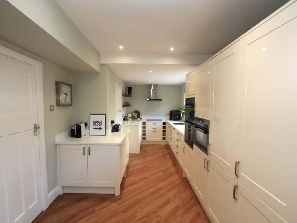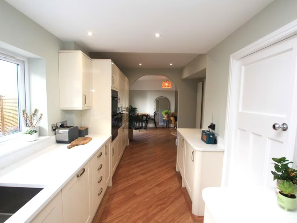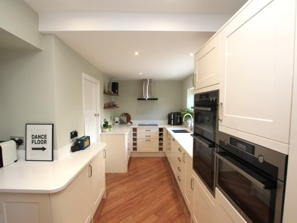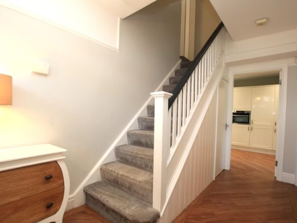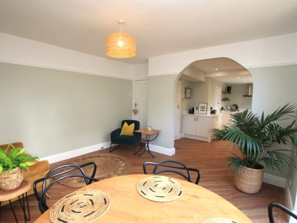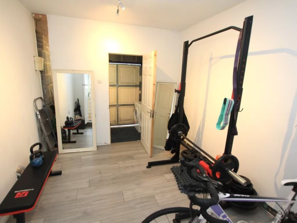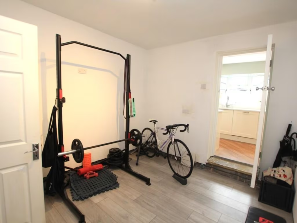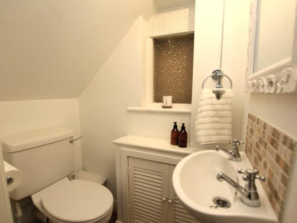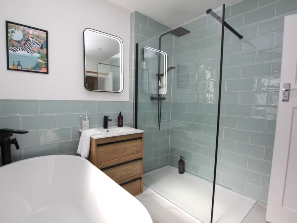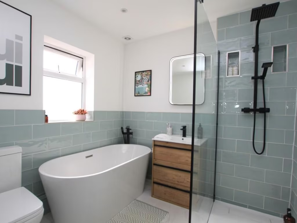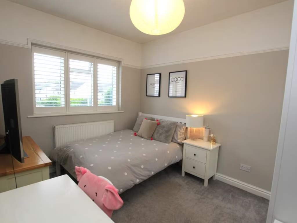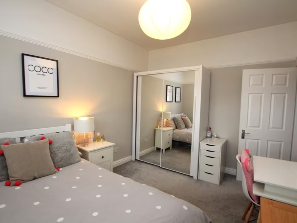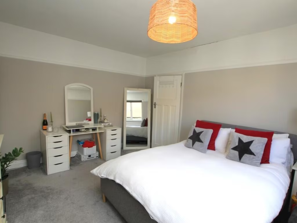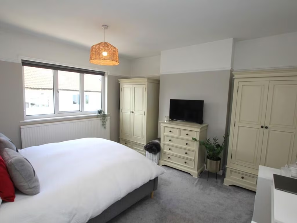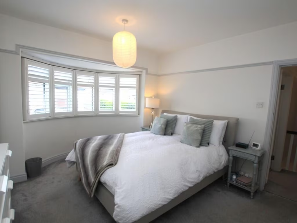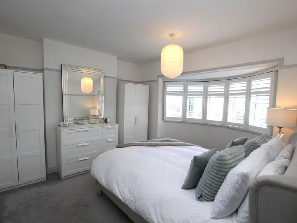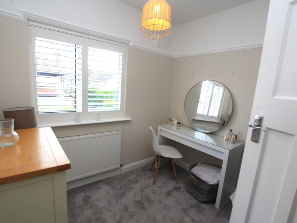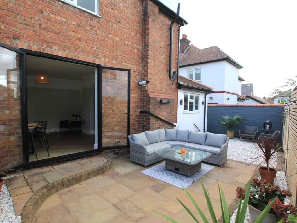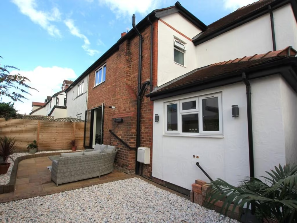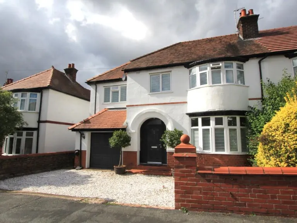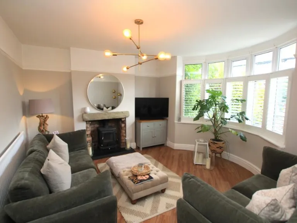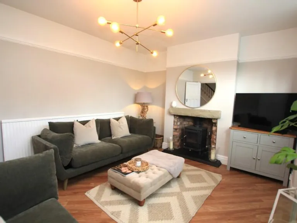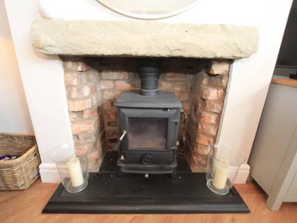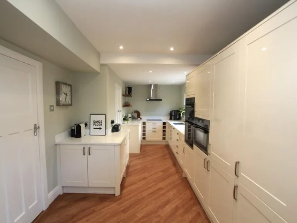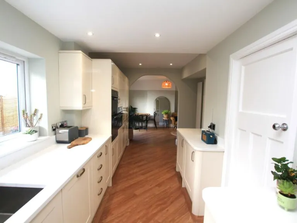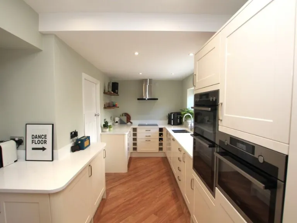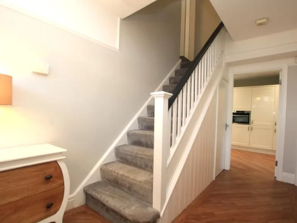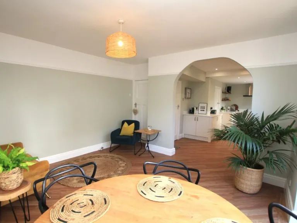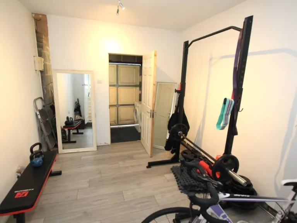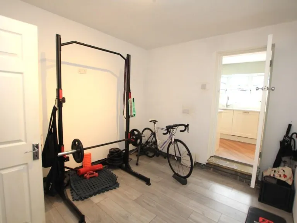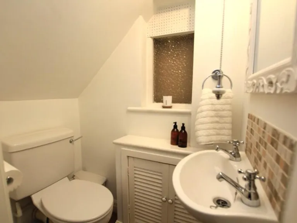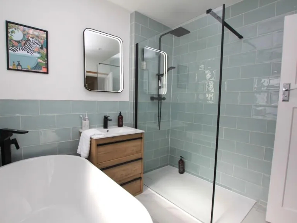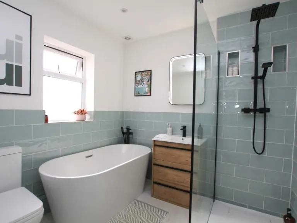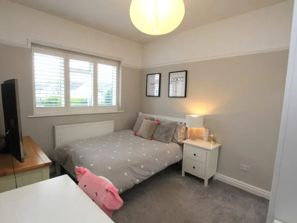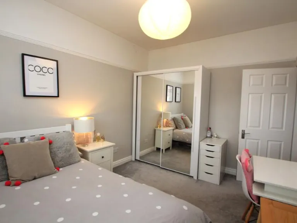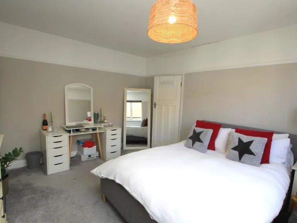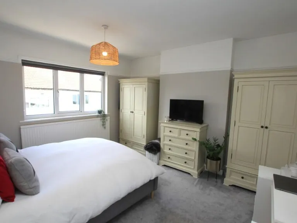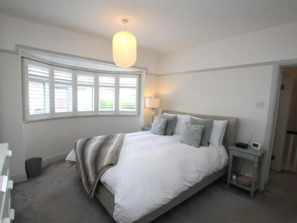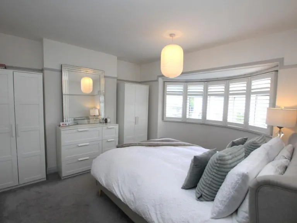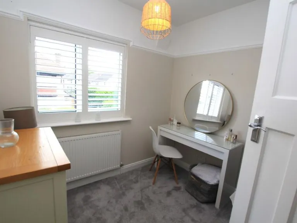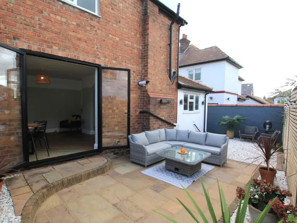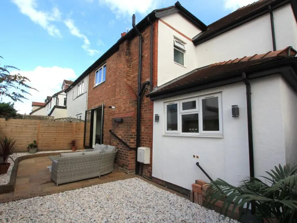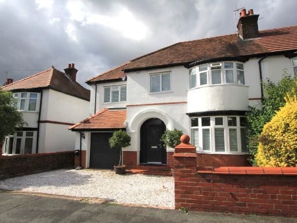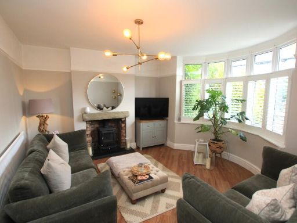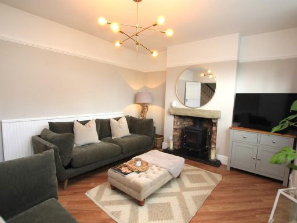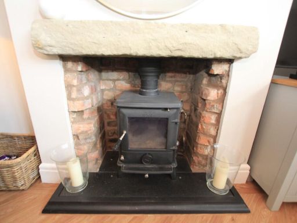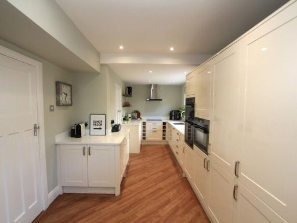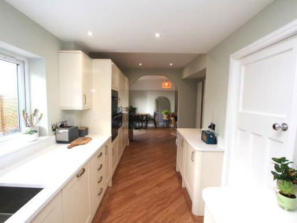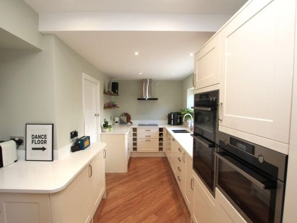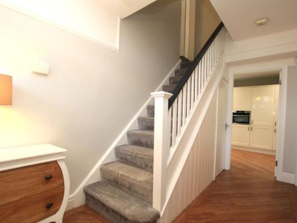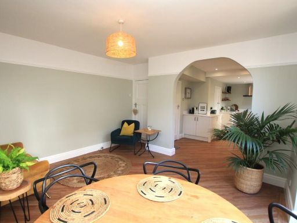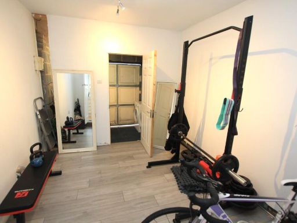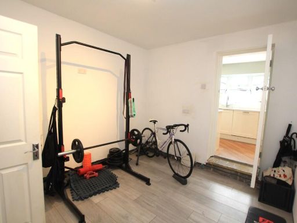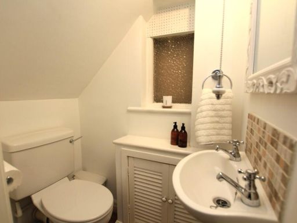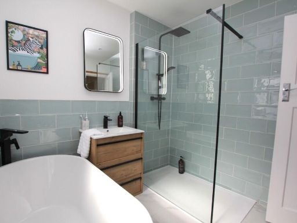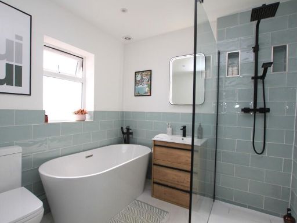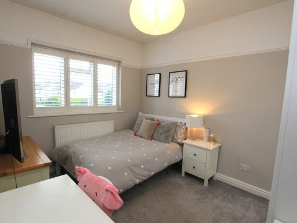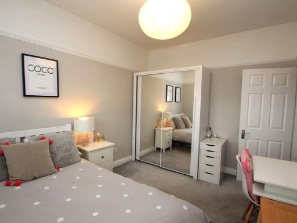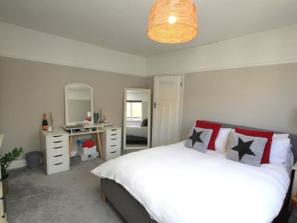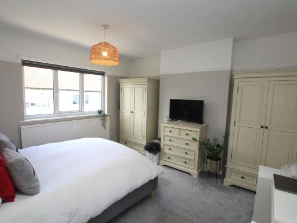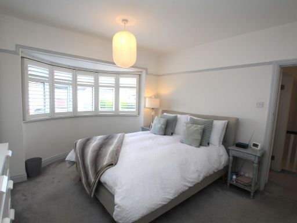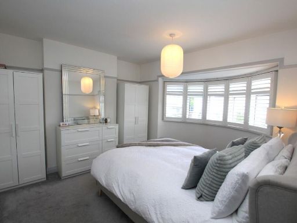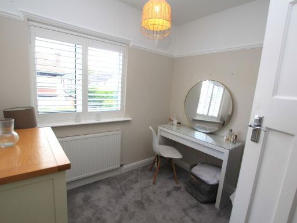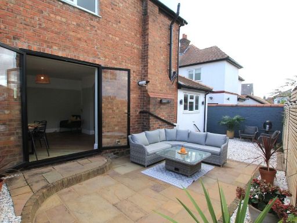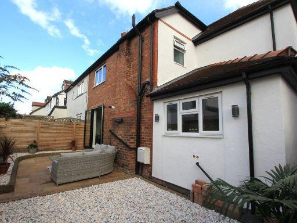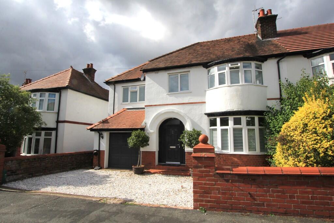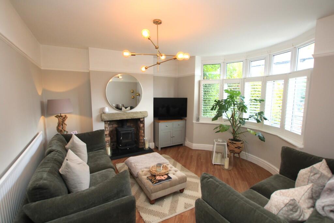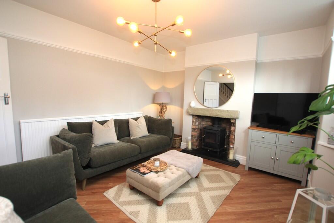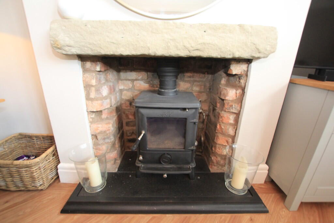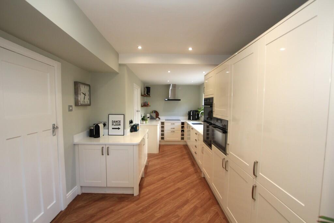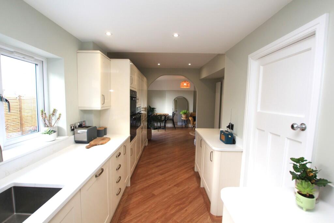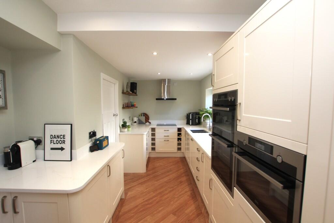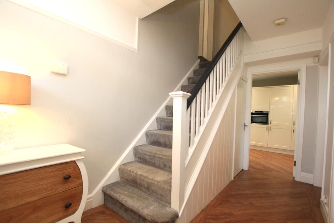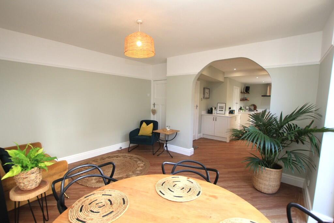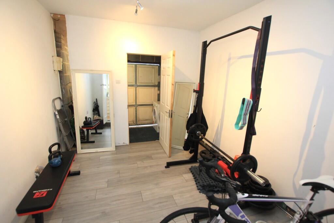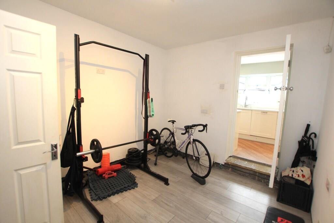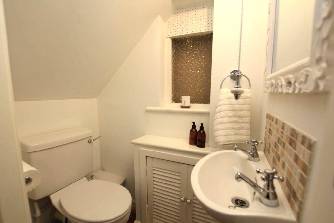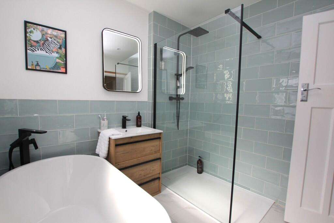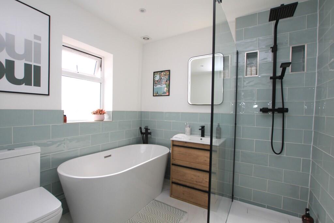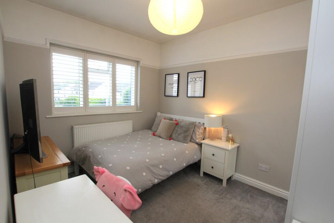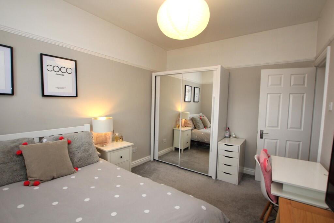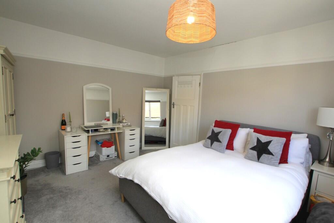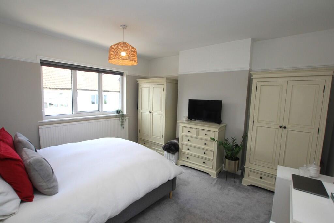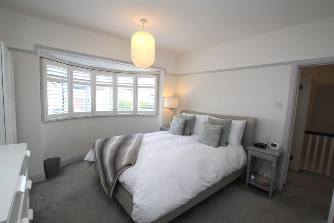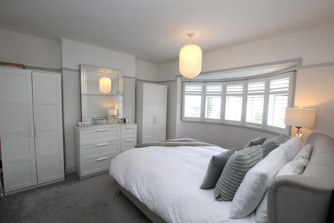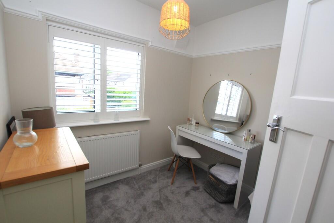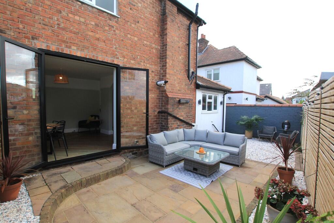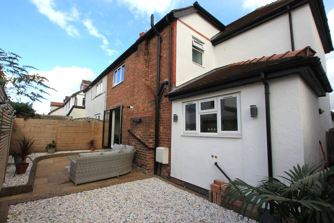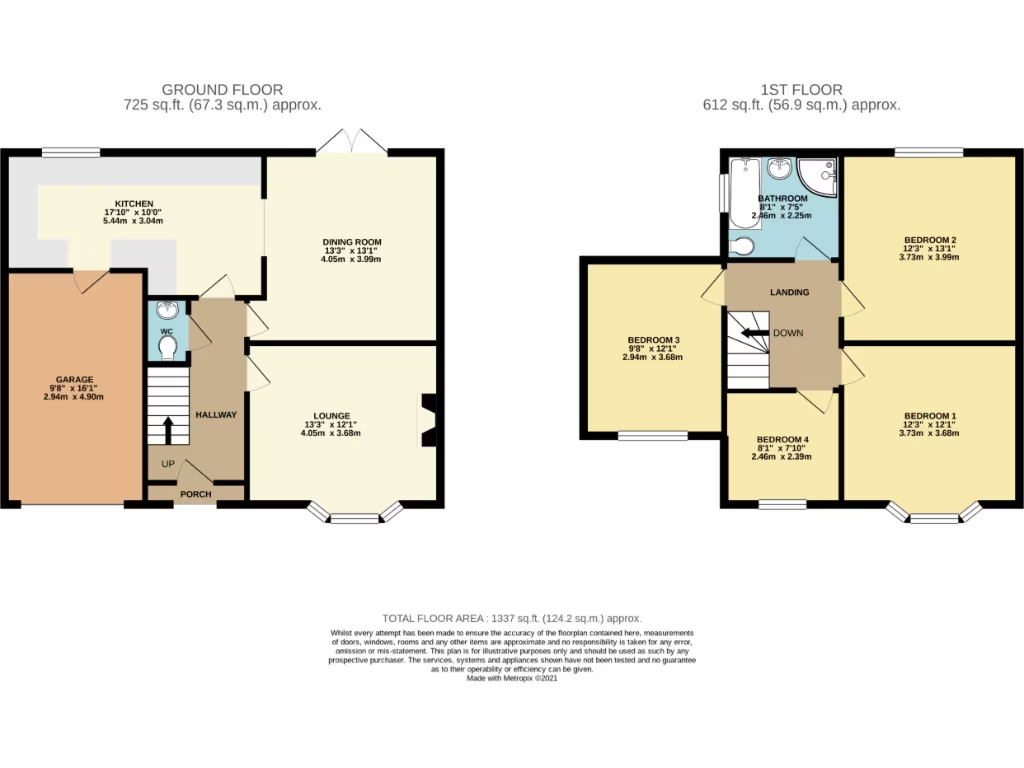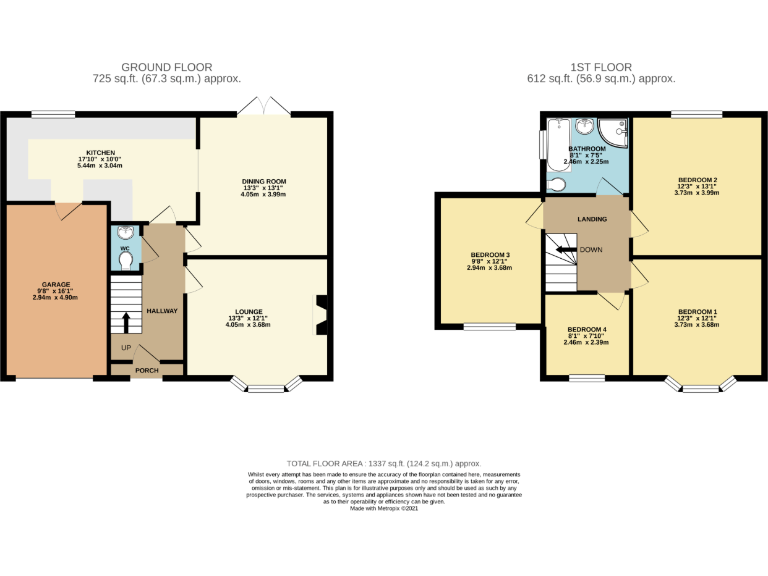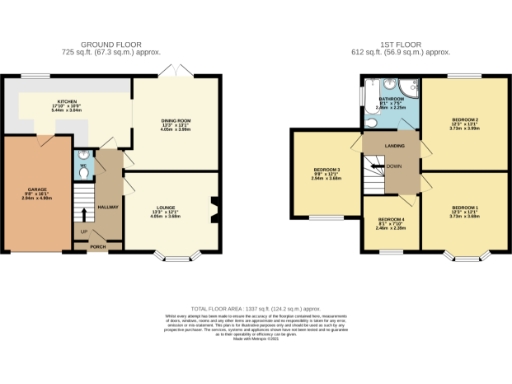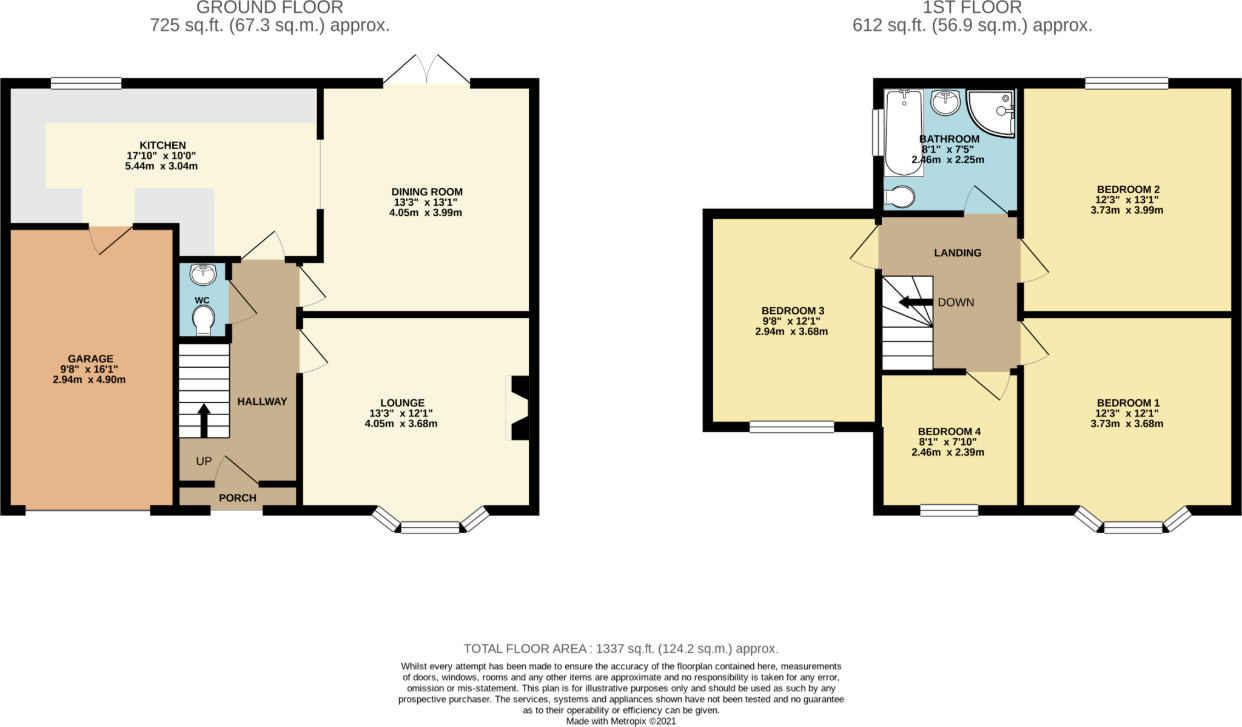Summary - 3 KINGS CRESCENT EAST CHESTER CH3 5TH
4 bed 1 bath Semi-Detached
Move-in-ready four-bedroom home near Chester centre and top schools.
Light-filled open-plan kitchen/diner/family room
Cosy lounge with bay window and feature log burner
Converted garage used as gym/storage with plumbing
Three double bedrooms plus a single fourth bedroom
Modern four-piece family bathroom (only one bathroom)
Enclosed, low-maintenance rear garden and flagged patio
Off-road parking for two to three cars
Solid brick 1930s walls; likely no cavity insulation (assumed)
This immaculately presented four-bedroom semi-detached home offers bright, spacious living just a short walk from Chester city centre. The ground floor combines a cosy lounge with bay window and log burner, a handy downstairs WC, and a stylish open-plan kitchen/diner/family room that opens toward the garden and converted garage. The garage conversion provides a gym/storage area and plumbing for washing machine and dryer.
Upstairs are three generous double bedrooms and a single fourth bedroom, served by a modern four-piece bathroom. The layout suits a growing family wanting flexible living and room to work or exercise from home. Off-road parking for two to three cars and excellent broadband and mobile signal add practical everyday convenience.
The enclosed rear garden is low-maintenance—flagged patio, gravel zone and painted boundary wall—good for relaxing and low upkeep. Built in the 1930s of solid brick, the house has double glazing and mains gas heating via boiler and radiators, offering comfortable living now, with straightforward potential to improve energy performance.
Notable points to consider: the property has a single family bathroom for four bedrooms, the plot is relatively small, and the original solid brick walls likely lack cavity insulation (assumed). The garage conversion provides useful additional space but may not offer the full utility of an original garage. Overall this is a move-in-ready family home in a sought-after area close to strong local schools.
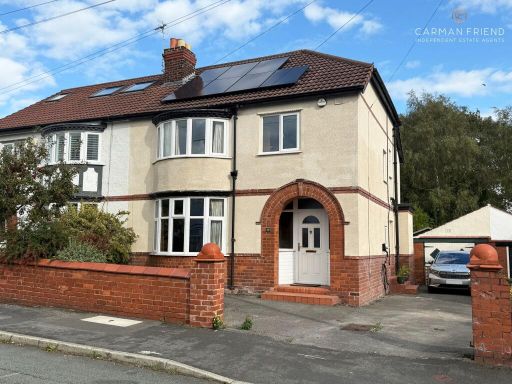 3 bedroom semi-detached house for sale in Kings Crescent East, Boughton, CH3 — £385,000 • 3 bed • 1 bath • 1141 ft²
3 bedroom semi-detached house for sale in Kings Crescent East, Boughton, CH3 — £385,000 • 3 bed • 1 bath • 1141 ft²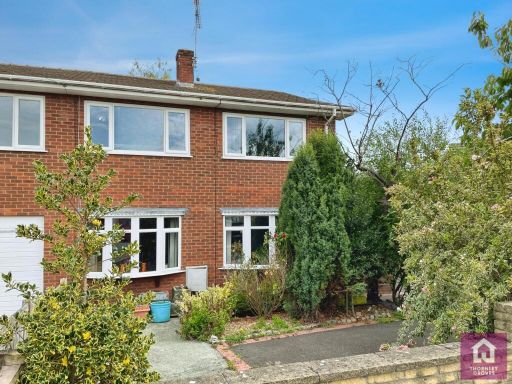 4 bedroom semi-detached house for sale in Becketts Lane, Boughton, Chester, CH3 — £440,000 • 4 bed • 2 bath • 1736 ft²
4 bedroom semi-detached house for sale in Becketts Lane, Boughton, Chester, CH3 — £440,000 • 4 bed • 2 bath • 1736 ft²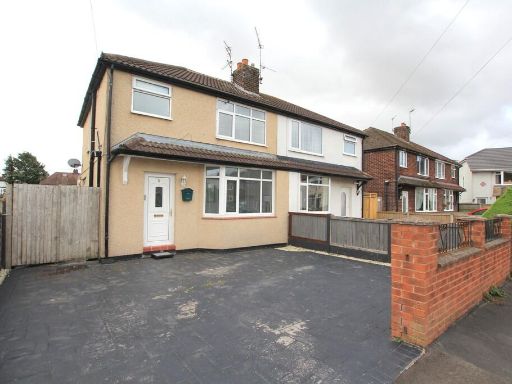 3 bedroom semi-detached house for sale in Leyland Drive, Saltney Ferry, CH4 — £229,995 • 3 bed • 1 bath • 776 ft²
3 bedroom semi-detached house for sale in Leyland Drive, Saltney Ferry, CH4 — £229,995 • 3 bed • 1 bath • 776 ft²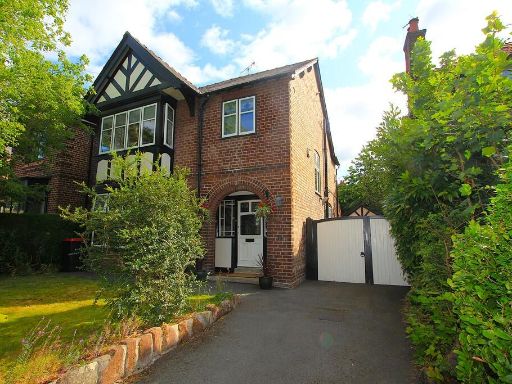 4 bedroom detached house for sale in Stocks Lane, CH3 — £650,000 • 4 bed • 1 bath • 1140 ft²
4 bedroom detached house for sale in Stocks Lane, CH3 — £650,000 • 4 bed • 1 bath • 1140 ft²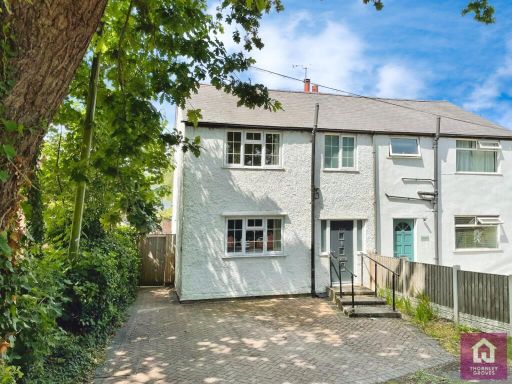 3 bedroom semi-detached house for sale in Saughall Road, Blacon, Chester, Cheshire, CH1 — £250,000 • 3 bed • 1 bath • 959 ft²
3 bedroom semi-detached house for sale in Saughall Road, Blacon, Chester, Cheshire, CH1 — £250,000 • 3 bed • 1 bath • 959 ft²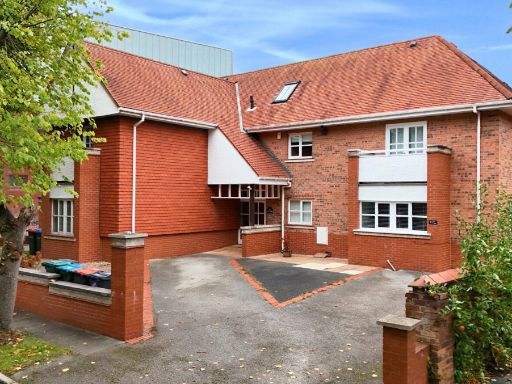 4 bedroom semi-detached house for sale in Dee Hills Park, Chester, Cheshire, CH3 — £500,000 • 4 bed • 2 bath • 1318 ft²
4 bedroom semi-detached house for sale in Dee Hills Park, Chester, Cheshire, CH3 — £500,000 • 4 bed • 2 bath • 1318 ft²