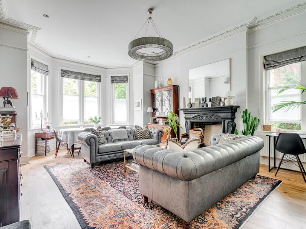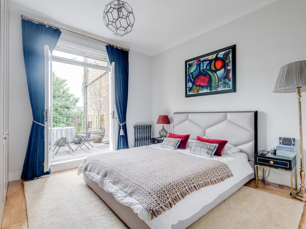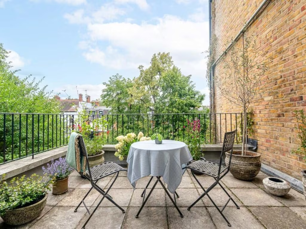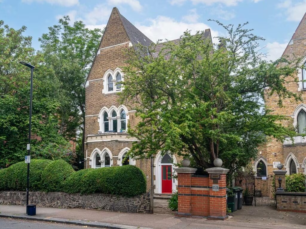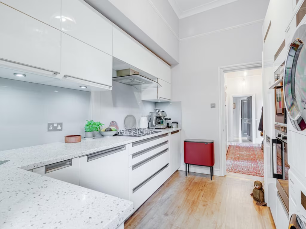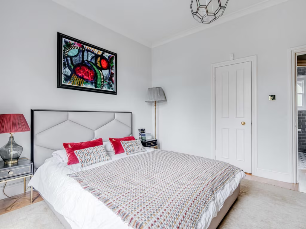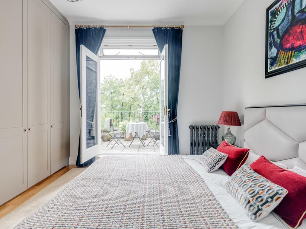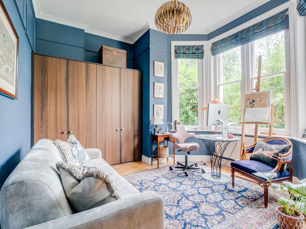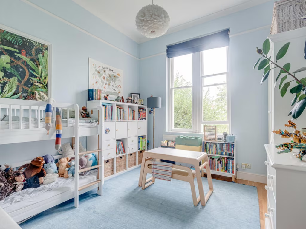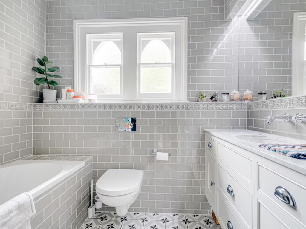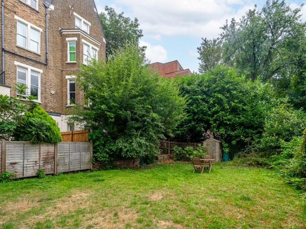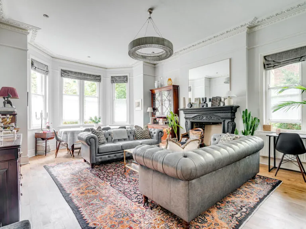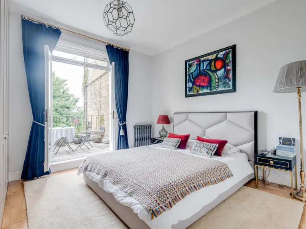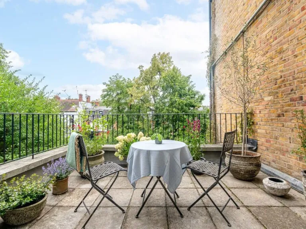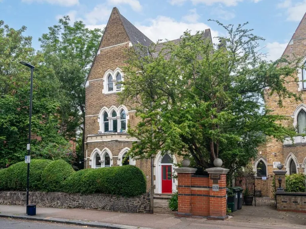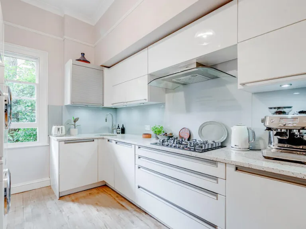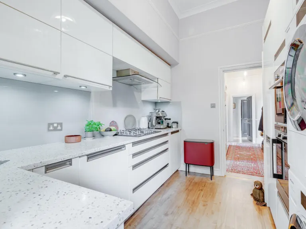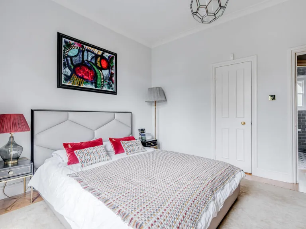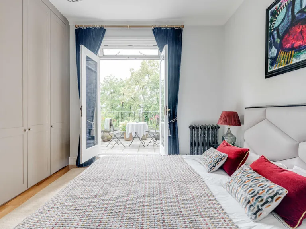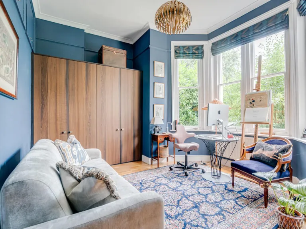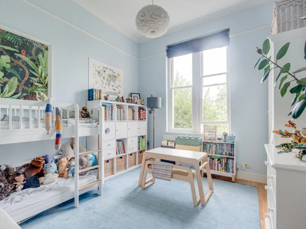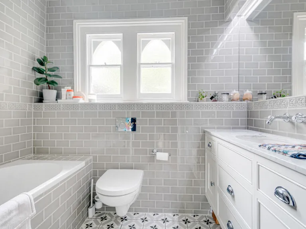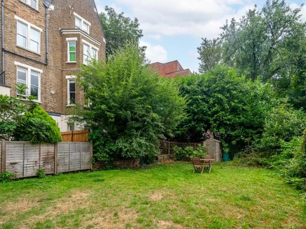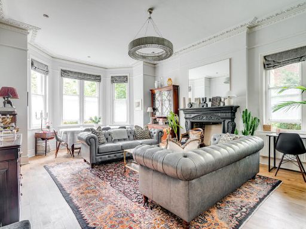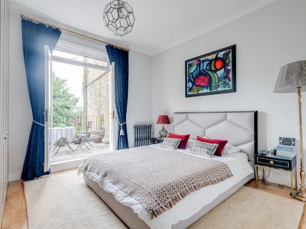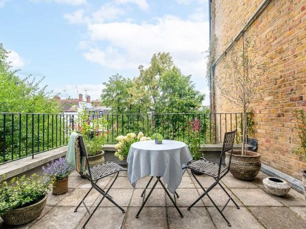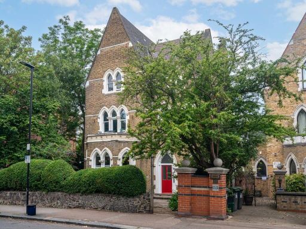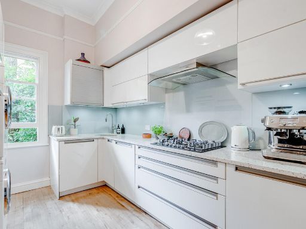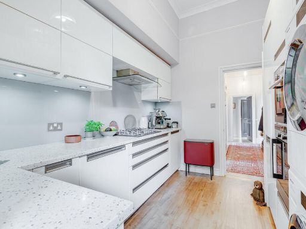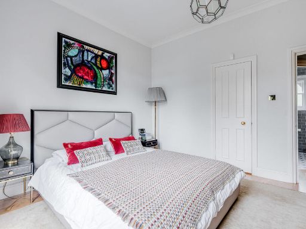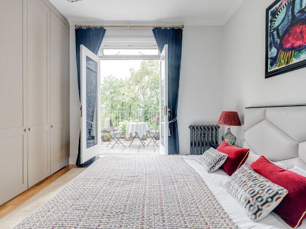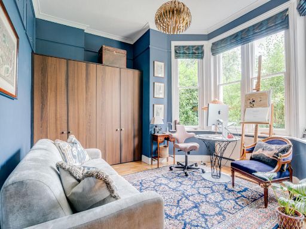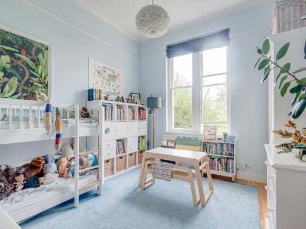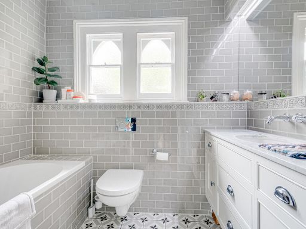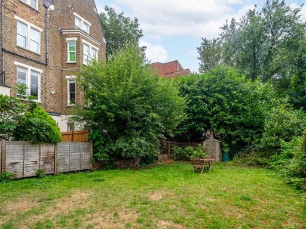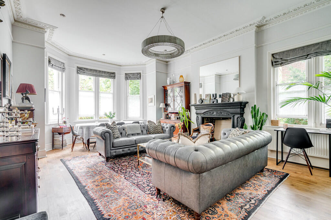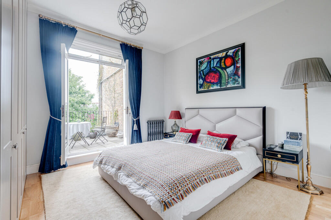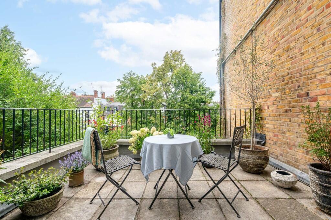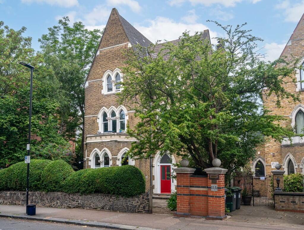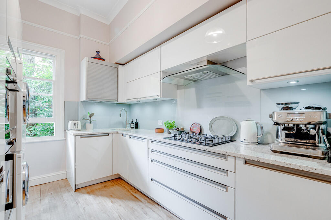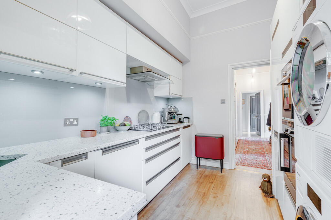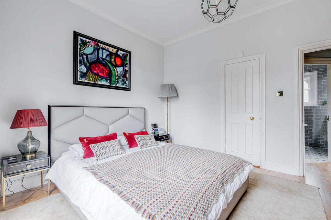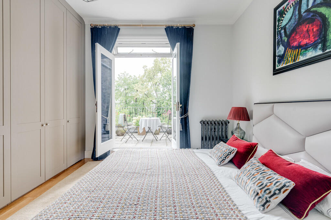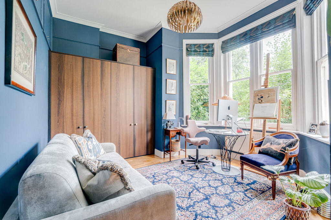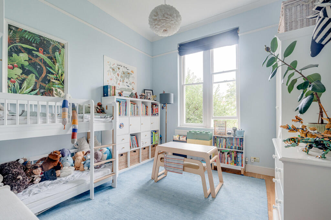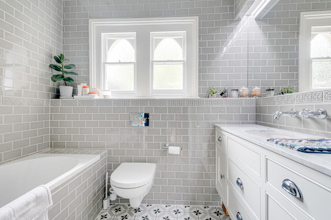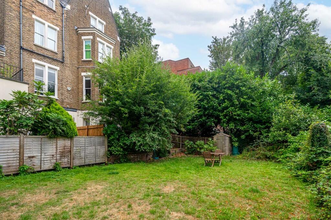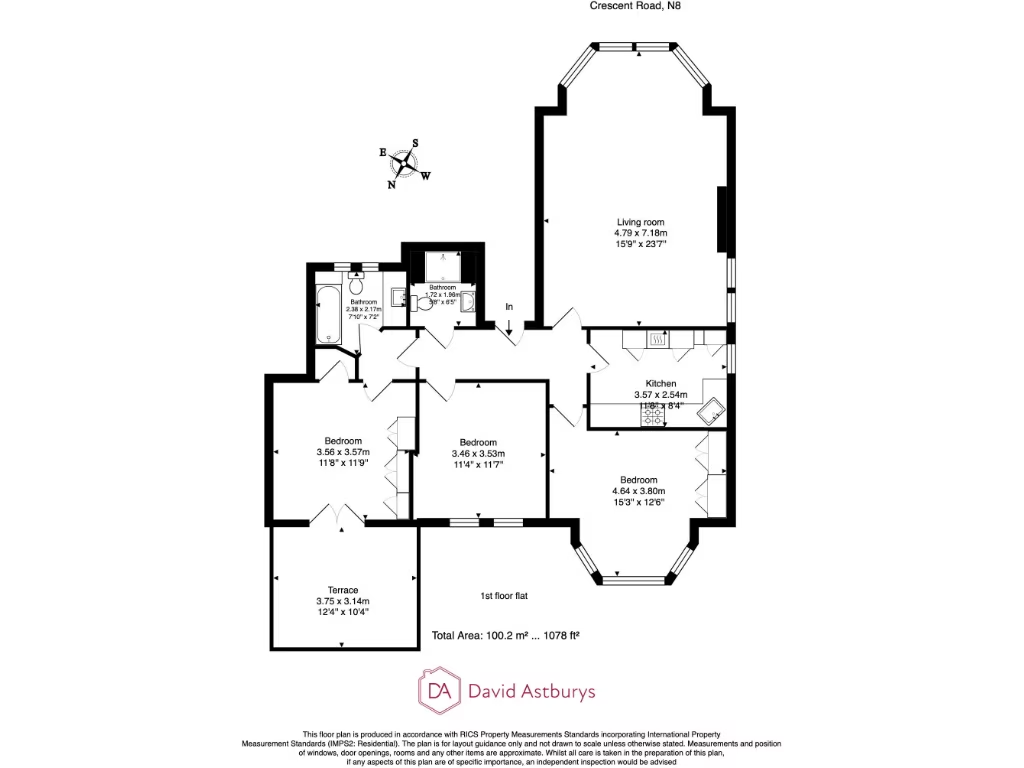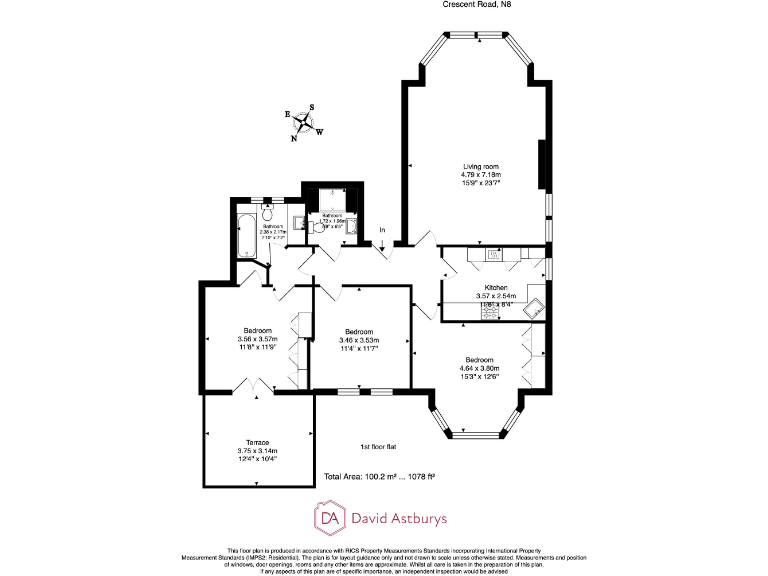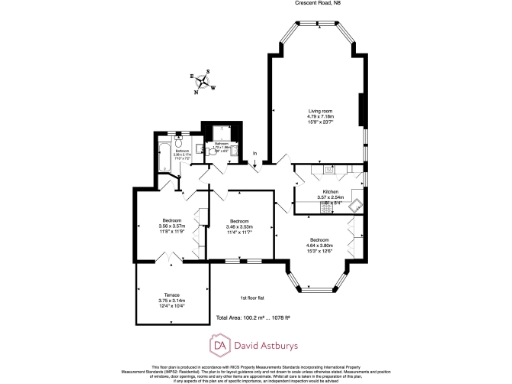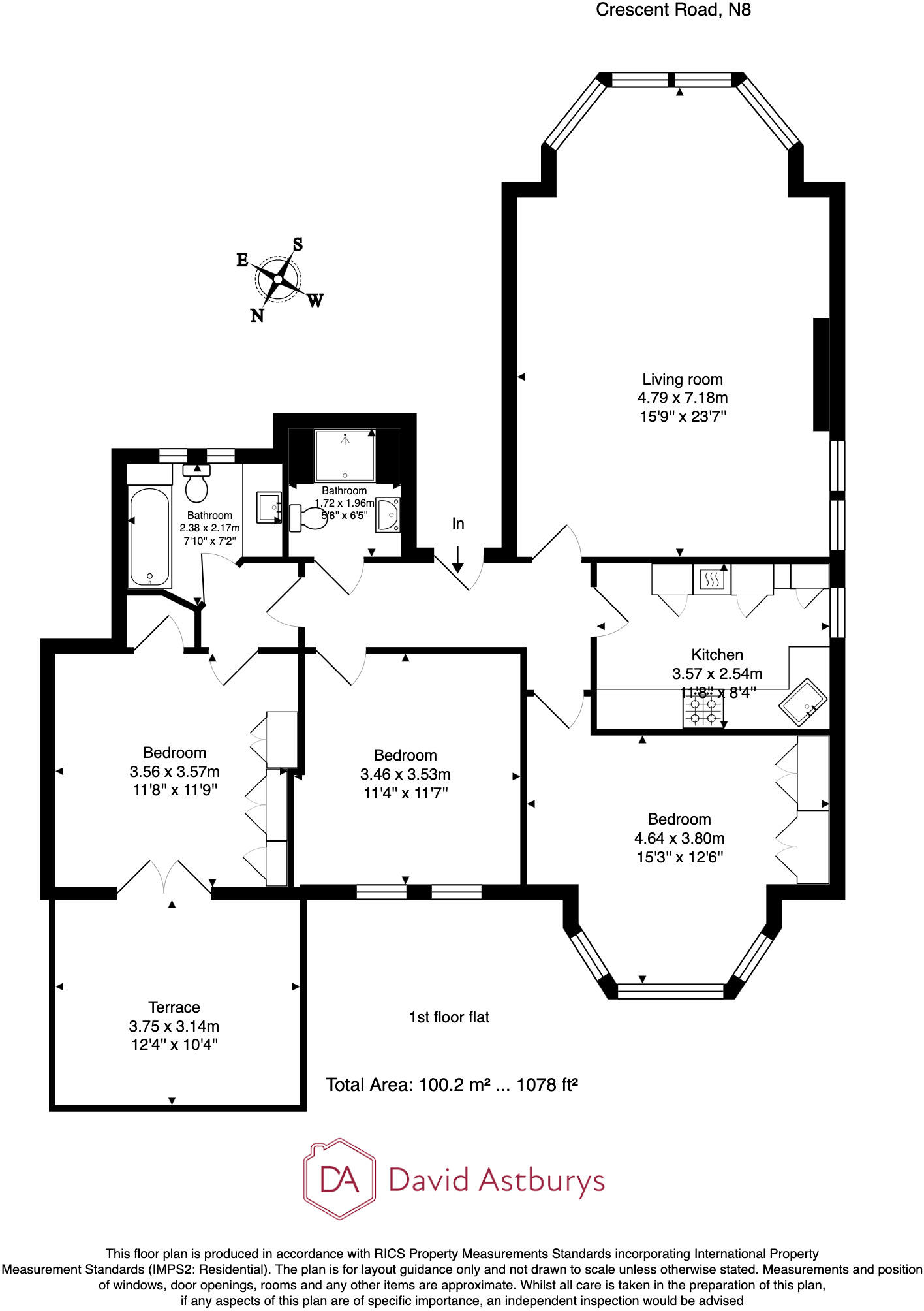Three double bedrooms and two bathrooms in 1,078 sq ft ground-floor apartment
Share of Freehold; 91 years left on the lease
Private roof terrace plus access to well-kept communal rear garden
Large reception room with high ceilings, sash windows and fireplace
Separate kitchen; principal bedroom with en-suite and terrace access
Service charge £2,231pa (includes building insurance); council tax above average
Solid brick Victorian construction—likely no cavity insulation, potential upgrade costs
Excellent local schools and fast transport links; 0.1 miles to Coleridge Primary
Set within a striking red-brick neogothic villa, this ground-floor three-bedroom apartment combines generous period proportions with practical contemporary living. High ceilings, tall sash windows and original fireplaces create characterful living spaces, while a large reception room and separate kitchen suit everyday family life and entertaining.
The principal bedroom benefits from an en-suite and direct access to a private roof terrace — a secluded spot for morning coffee or evening relaxation. Two further bedrooms face the communal garden and receive excellent natural light, making them well suited for children, guests or a home office. Shared rear garden and communal hallway add outdoor and storage convenience.
Practical details suit buyers seeking long-term ownership in a popular North London neighbourhood: share of freehold tenure, 91 years remaining on the lease, and proximity (0.1 miles) to Ofsted-rated Coleridge Primary School. Transport links and local amenities are strong, with easy access to shops, cafés and green spaces such as Queen’s Wood and the Parkland Walk.
Be mindful of running costs and future maintenance: the annual service charge totals £2,231 (including building insurance) and council tax sits above average. The building predates 1900 with solid brick walls that likely lack modern cavity insulation, so buyers should allow for potential upgrading and ongoing upkeep.
