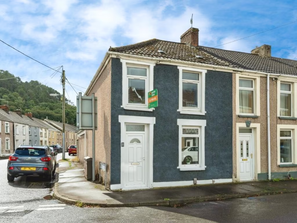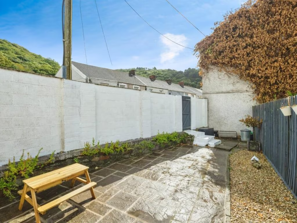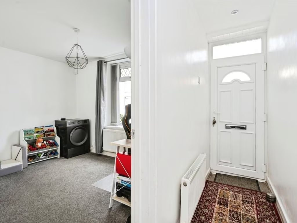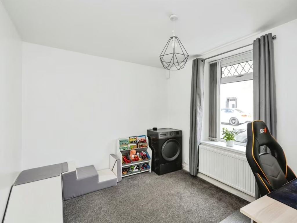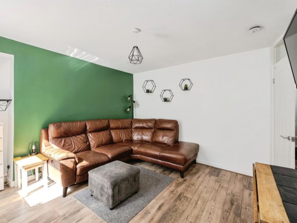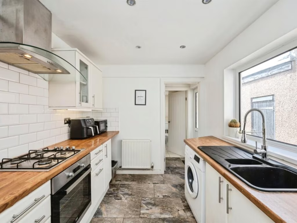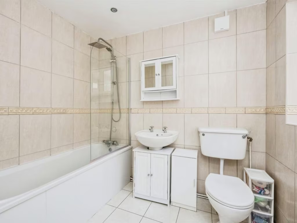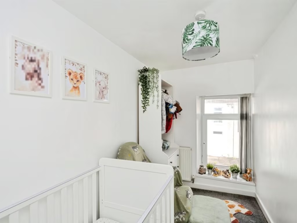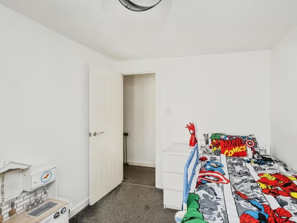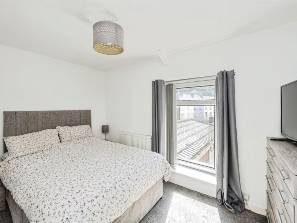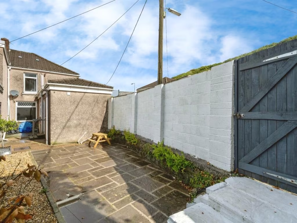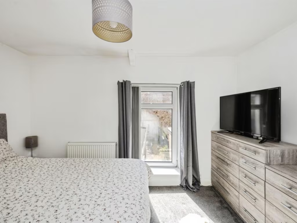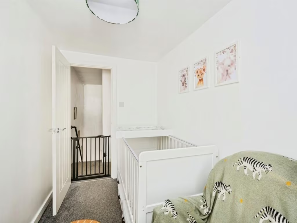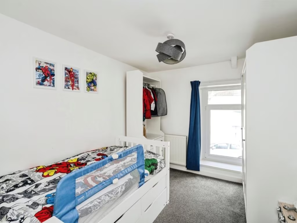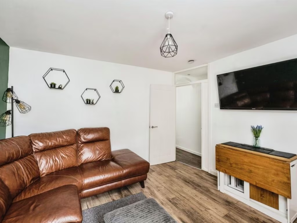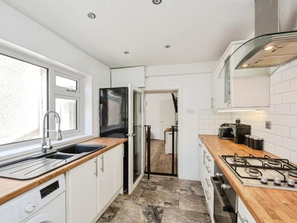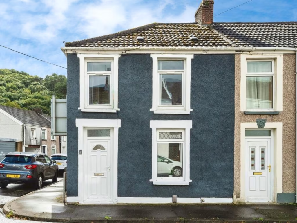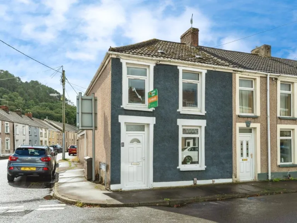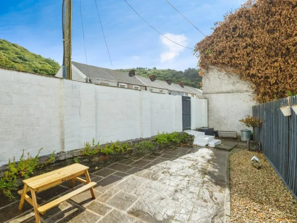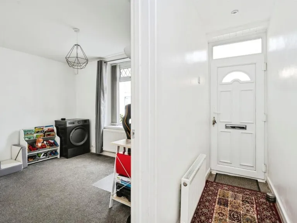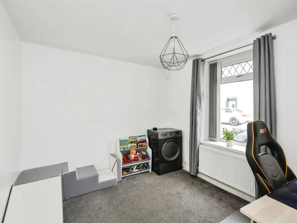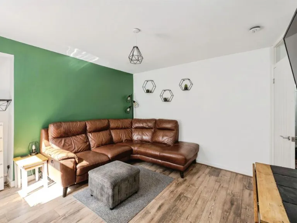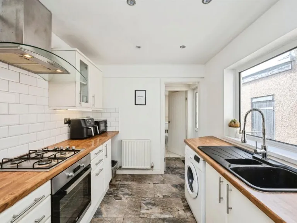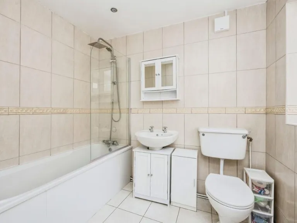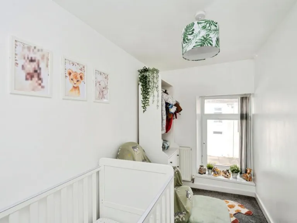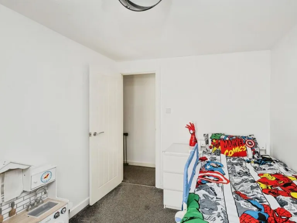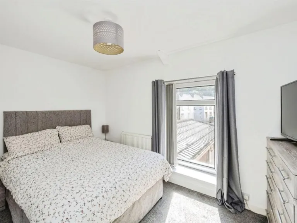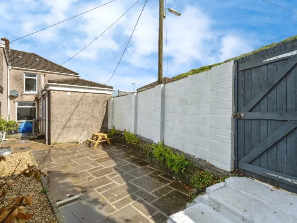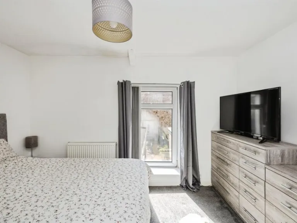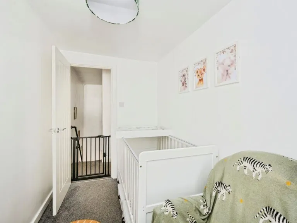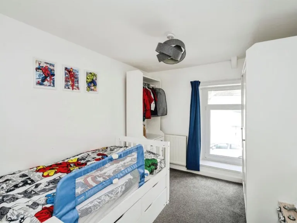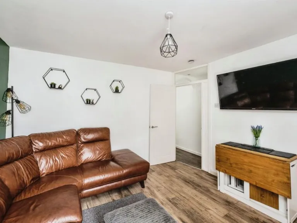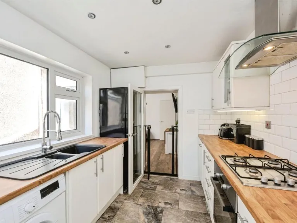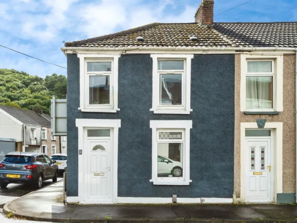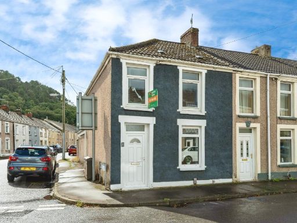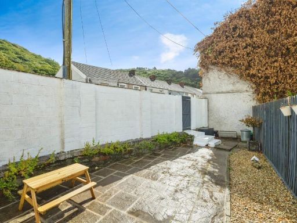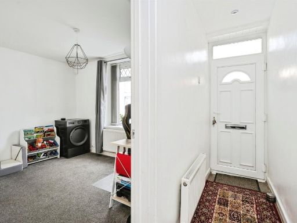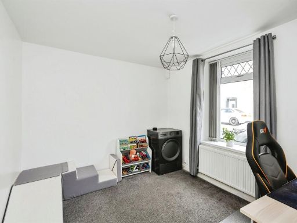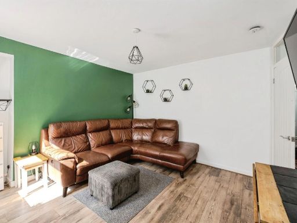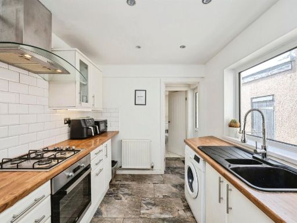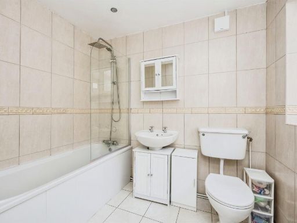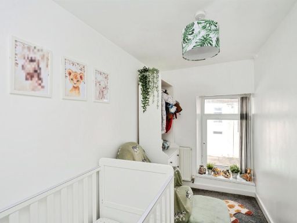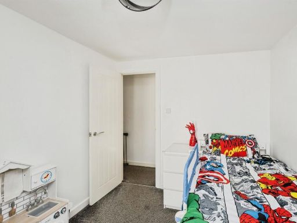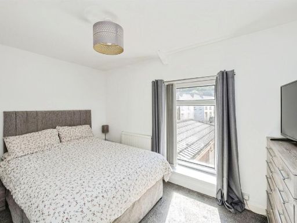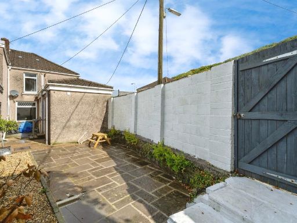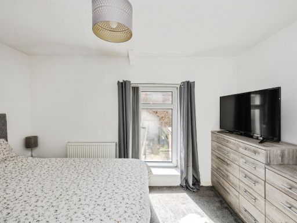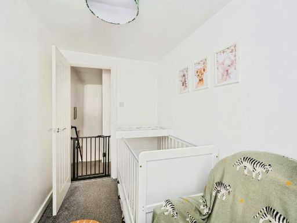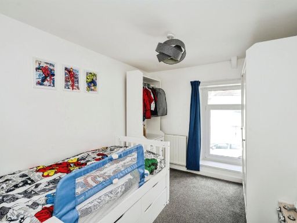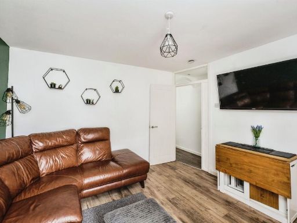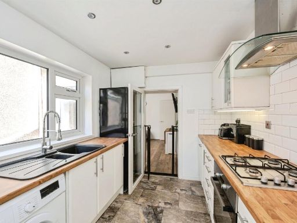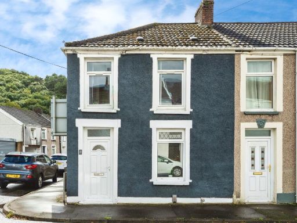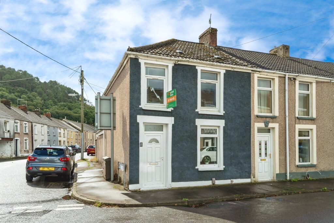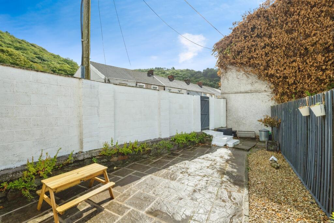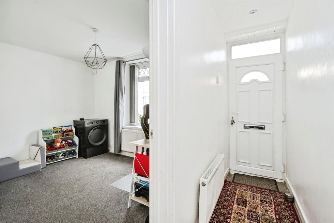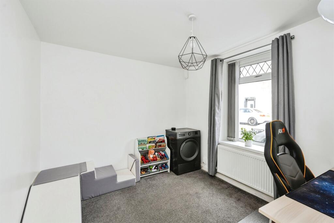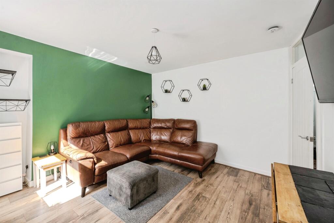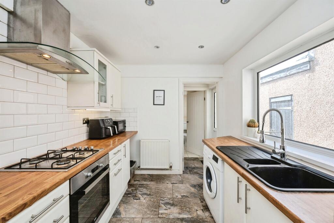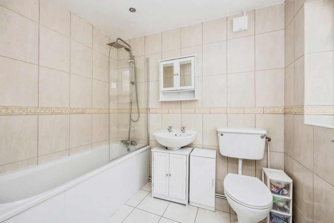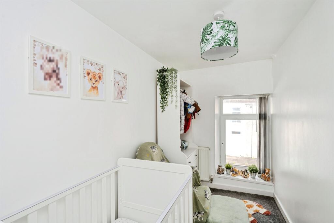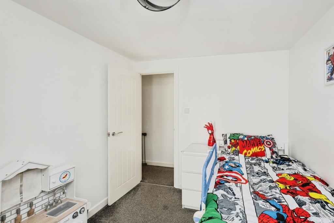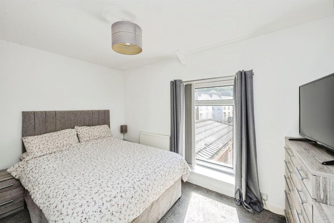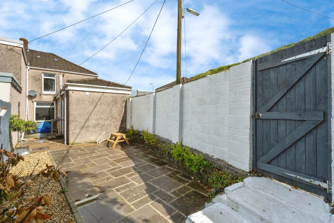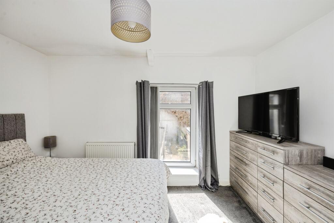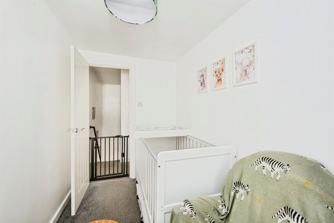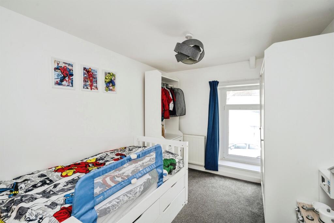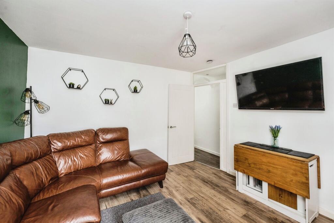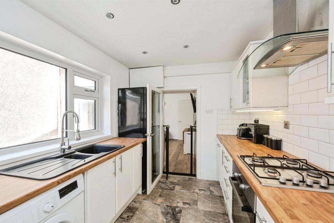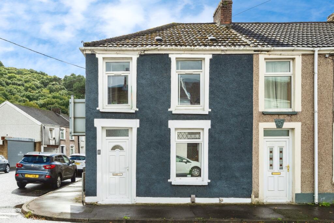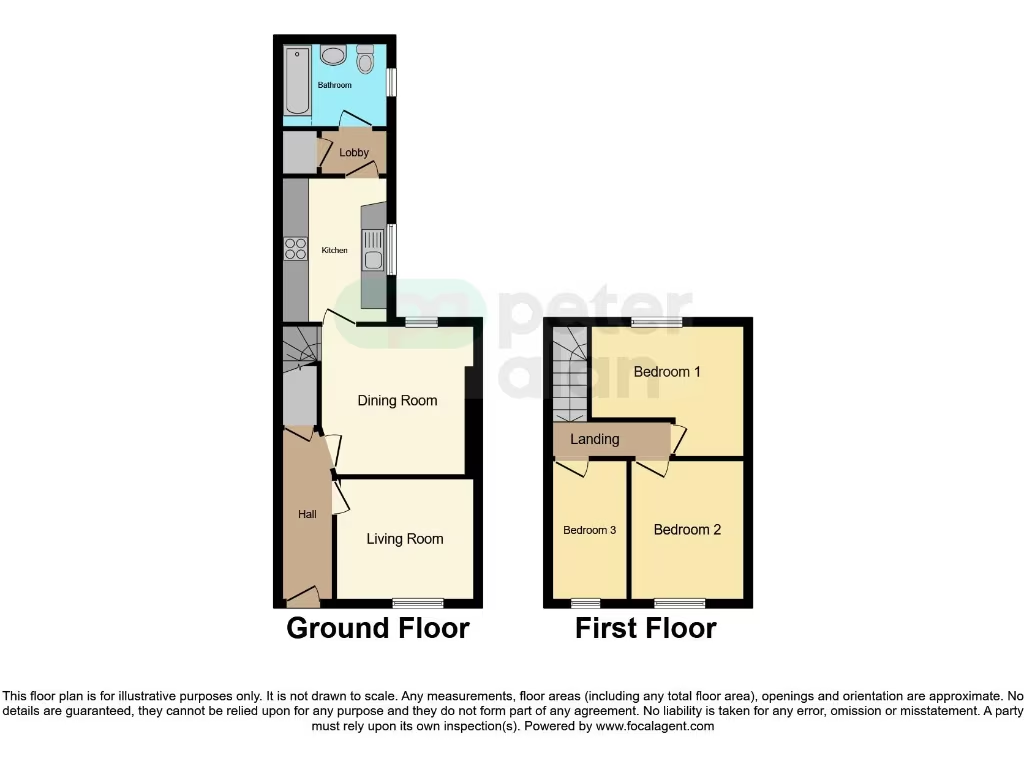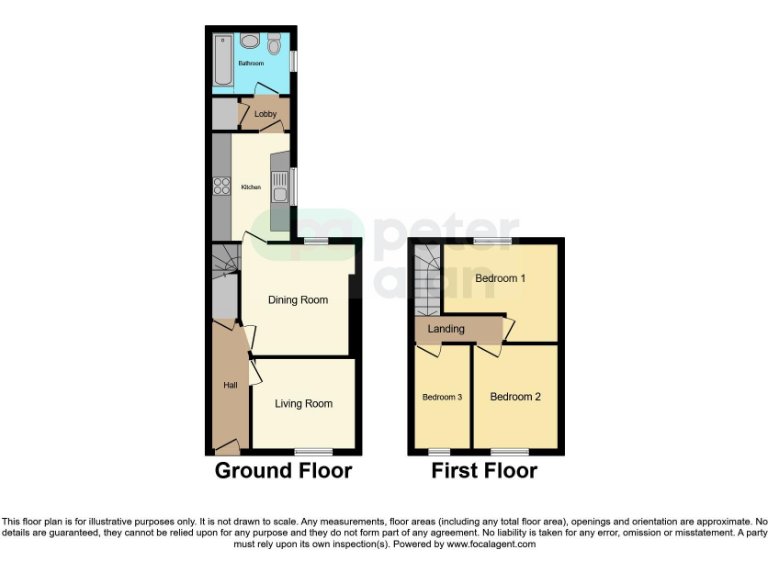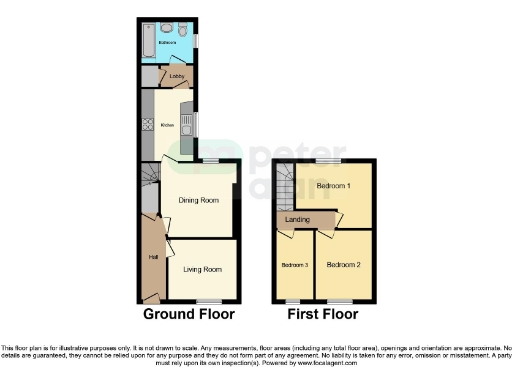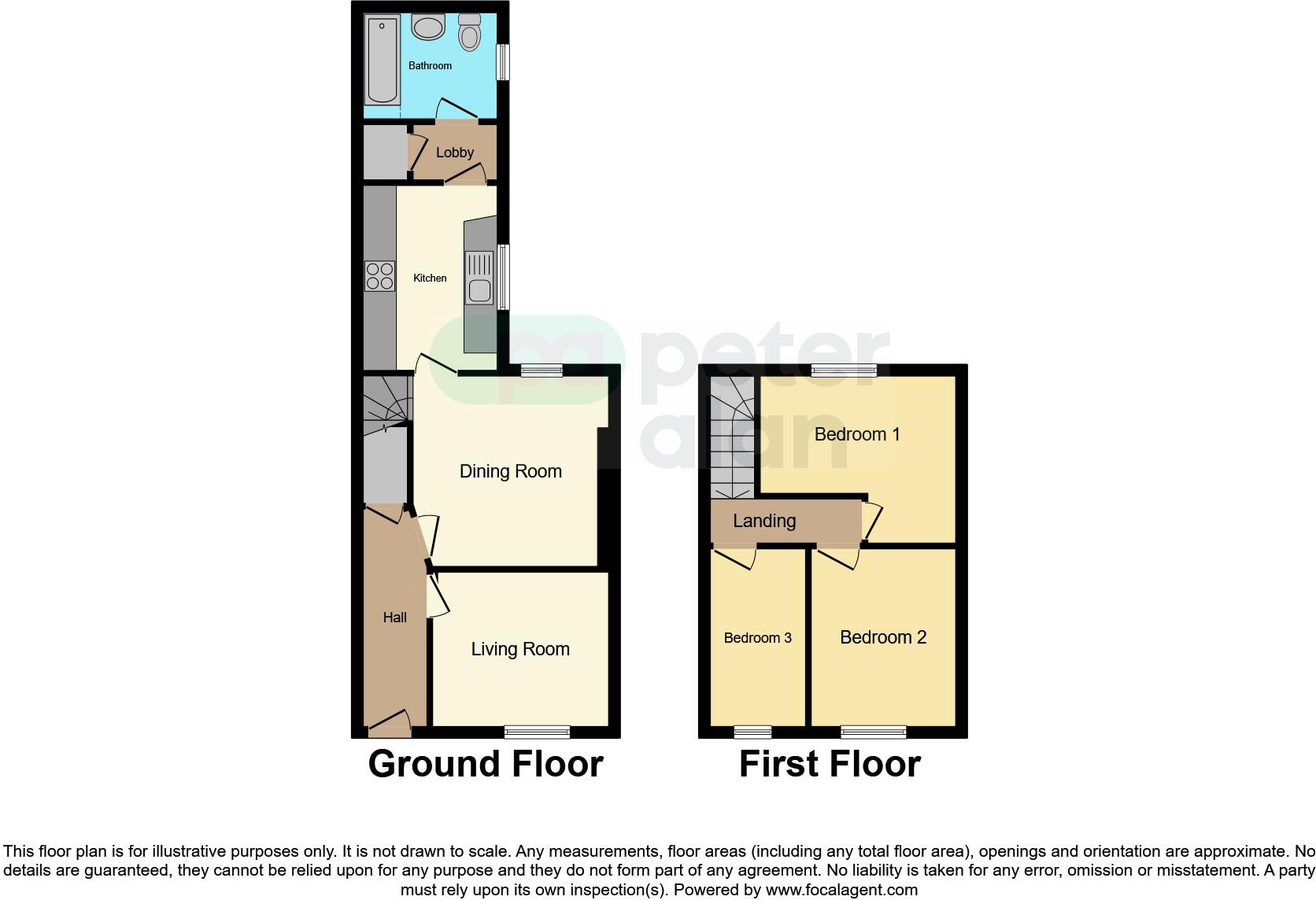Summary - 39 REGENT STREET EAST NEATH SA11 2RU
3 bed 1 bath End of Terrace
Well-presented three-bed end-terrace with landscaped garden and good commuter links..
- Three bedrooms, one bathroom in a Victorian end-terrace
- Around 765 sq ft; modest internal footprint
- Modern kitchen and bathroom; move-in ready
- Landscaped, low-maintenance paved rear garden
- Fast broadband and mains gas central heating
- Built pre-1900; walls likely uninsulated, energy upgrades needed
- Double glazing installed pre-2002 may need replacement
- Area: very deprived ward and above-average crime rates
A compact, well-presented Victorian end-terrace offering three bedrooms and a modernised interior across about 765 sq ft. The house has been updated with a contemporary kitchen and bathroom and benefits from a deceptively spacious feel for its size, making it a realistic option for a first-time buyer or a straightforward buy-to-let.
The corner plot provides a neatly landscaped, low-maintenance paved garden — a rare private outdoor space in this street — and the property sits close to frequent bus routes, the A465/M4 corridor and Neath town centre rail links. Fast broadband and mains gas central heating add practical convenience for daily living or rental demand.
Buyers should note the context: the immediate area records above-average crime levels and ranks as a very deprived ward. The building is traditional (pre-1900) with granite/whinstone walls assumed to lack insulation and original-style double-glazed windows fitted before 2002. Those factors mean there may be future costs to improve thermal performance and energy efficiency.
Internally the footprint is relatively small and room sizes are modest — two bedrooms will comfortably fit doubles, the third is single-sized. Street parking only and the plot is limited, so outdoor space is low-maintenance rather than expansive. For buyers seeking an affordable entry into Neath or an investment with good commuter links, this property is ready to occupy but could also benefit from targeted energy and cosmetic improvements to increase long-term value.
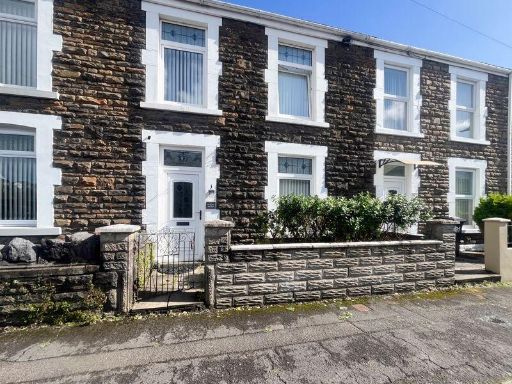 3 bedroom terraced house for sale in Hunter Street, Neath, SA11 2RS, SA11 — £135,000 • 3 bed • 1 bath • 1146 ft²
3 bedroom terraced house for sale in Hunter Street, Neath, SA11 2RS, SA11 — £135,000 • 3 bed • 1 bath • 1146 ft²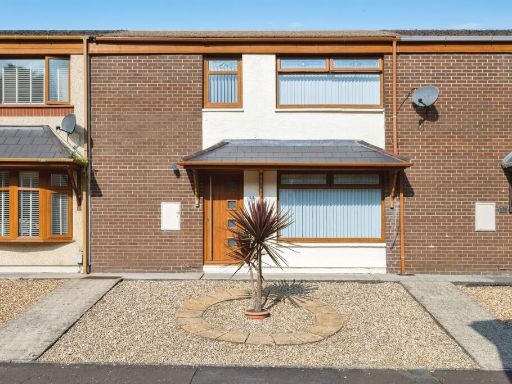 3 bedroom terraced house for sale in Llansawel, Neath, SA11 — £140,000 • 3 bed • 1 bath • 517 ft²
3 bedroom terraced house for sale in Llansawel, Neath, SA11 — £140,000 • 3 bed • 1 bath • 517 ft²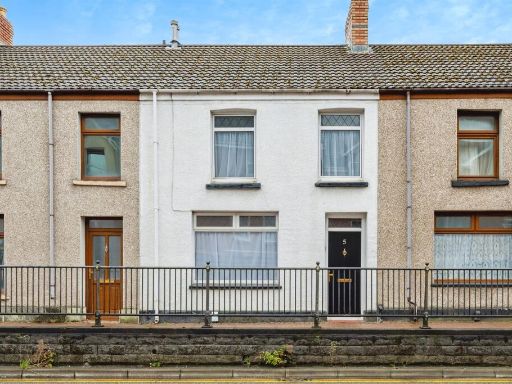 3 bedroom terraced house for sale in Briton Ferry Road, Neath, SA11 — £120,000 • 3 bed • 1 bath • 819 ft²
3 bedroom terraced house for sale in Briton Ferry Road, Neath, SA11 — £120,000 • 3 bed • 1 bath • 819 ft²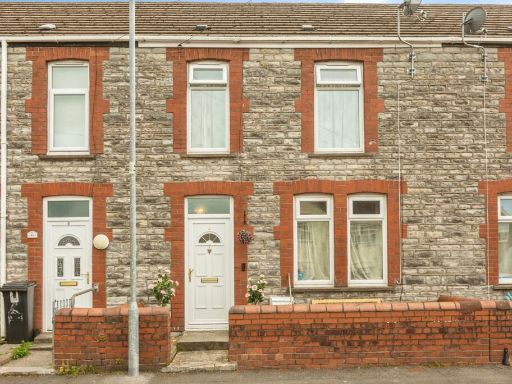 3 bedroom terraced house for sale in Gethin Street, Briton Ferry, Neath, Neath Port Talbot, SA11 — £110,000 • 3 bed • 1 bath
3 bedroom terraced house for sale in Gethin Street, Briton Ferry, Neath, Neath Port Talbot, SA11 — £110,000 • 3 bed • 1 bath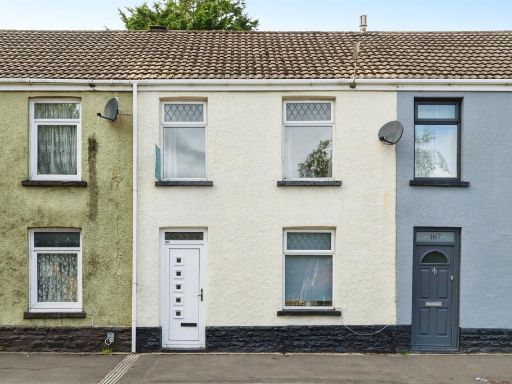 3 bedroom terraced house for sale in Pant Yr Heol, Neath, SA11 — £110,000 • 3 bed • 1 bath • 765 ft²
3 bedroom terraced house for sale in Pant Yr Heol, Neath, SA11 — £110,000 • 3 bed • 1 bath • 765 ft²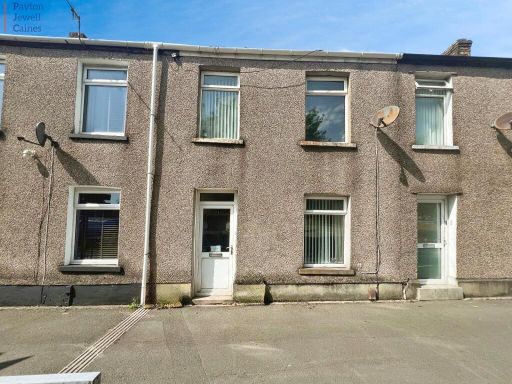 3 bedroom terraced house for sale in 149 Pant Yr Heol, Briton Ferry, Neath, Neath Port Talbot. SA11 2HB, SA11 — £110,000 • 3 bed • 1 bath • 862 ft²
3 bedroom terraced house for sale in 149 Pant Yr Heol, Briton Ferry, Neath, Neath Port Talbot. SA11 2HB, SA11 — £110,000 • 3 bed • 1 bath • 862 ft²