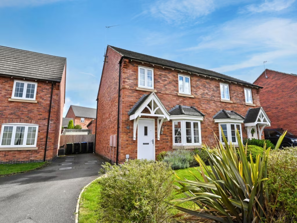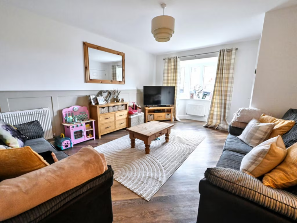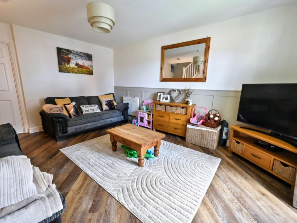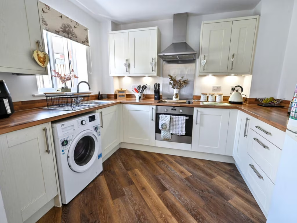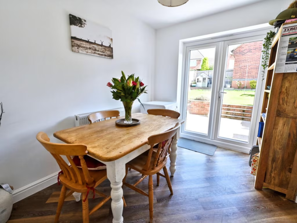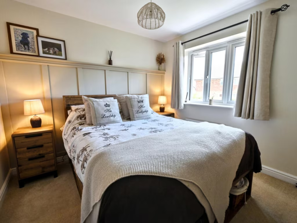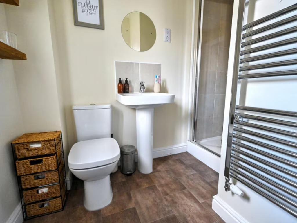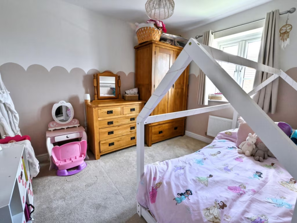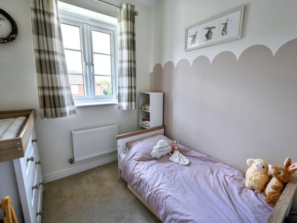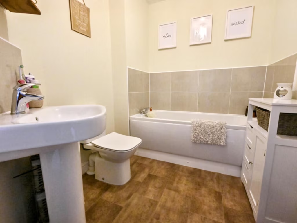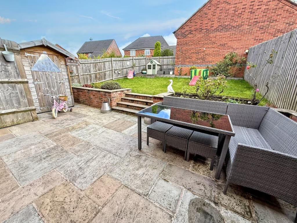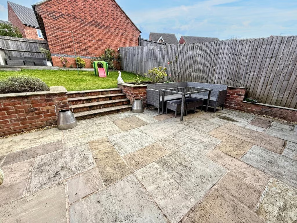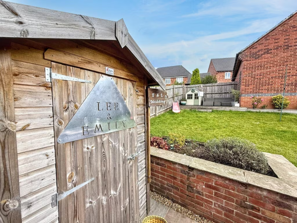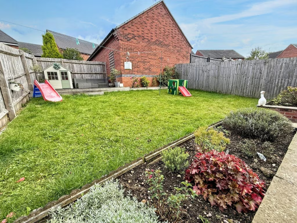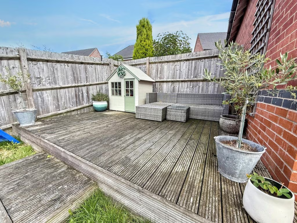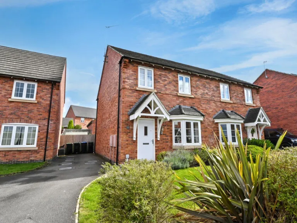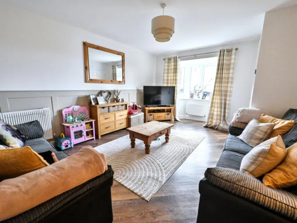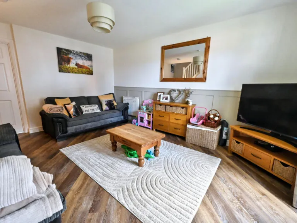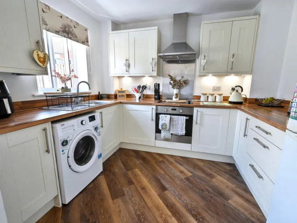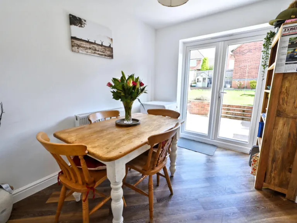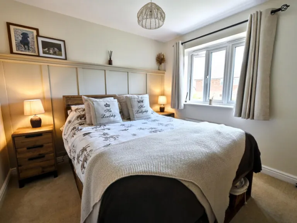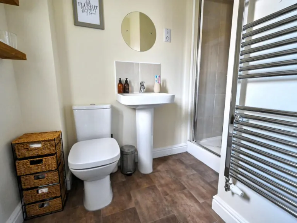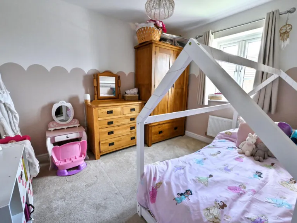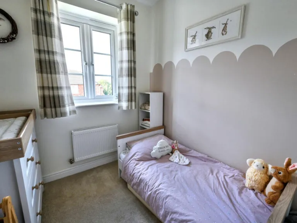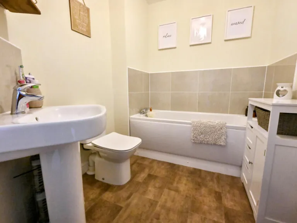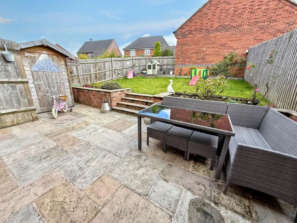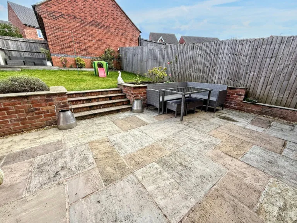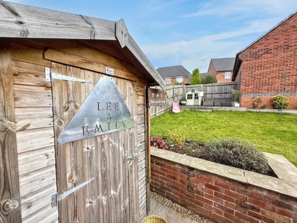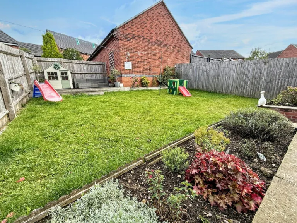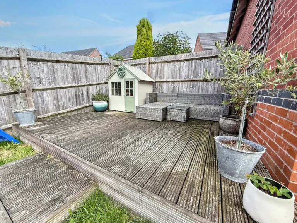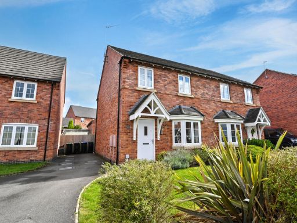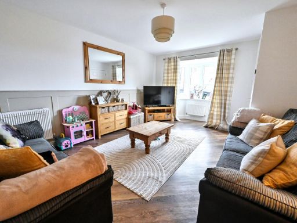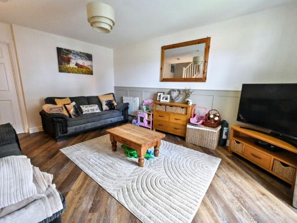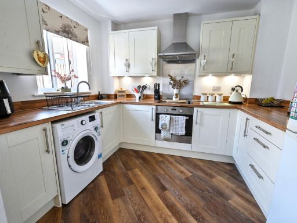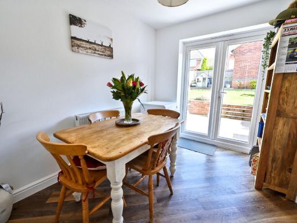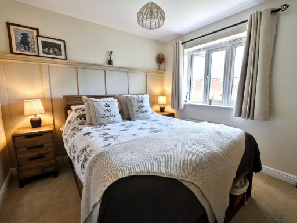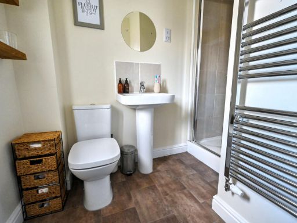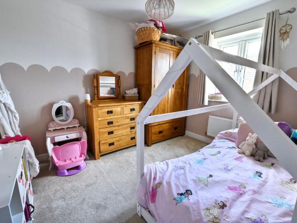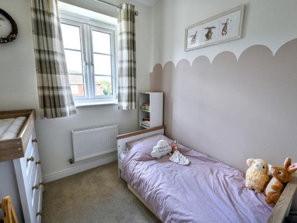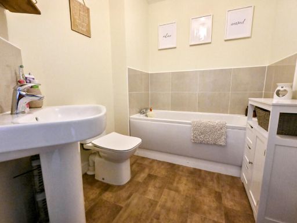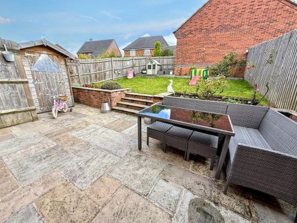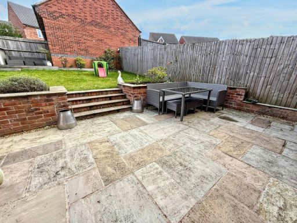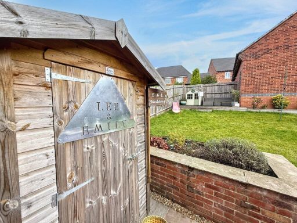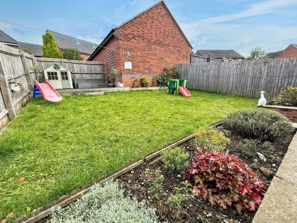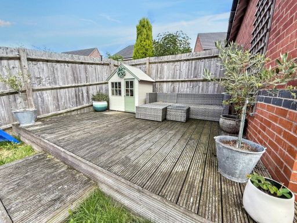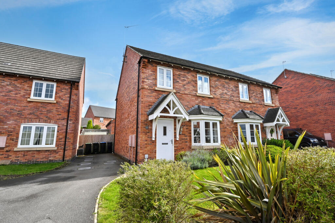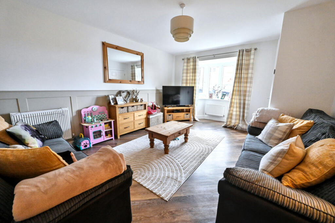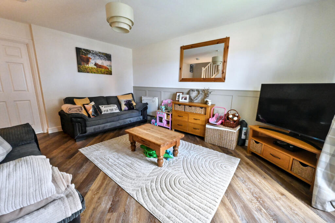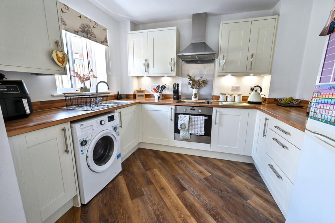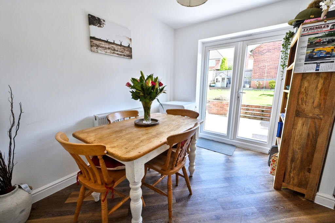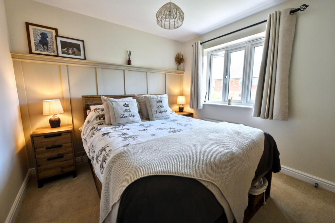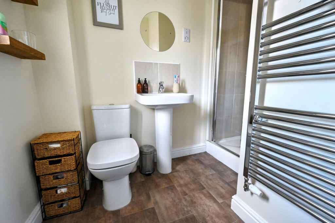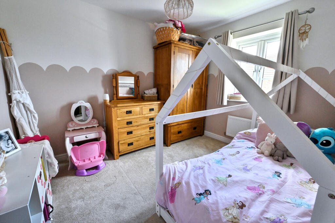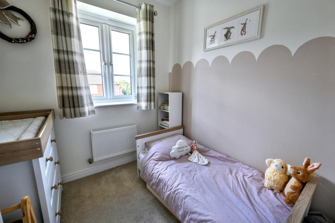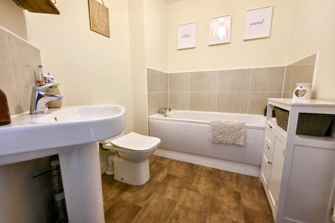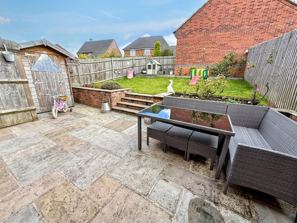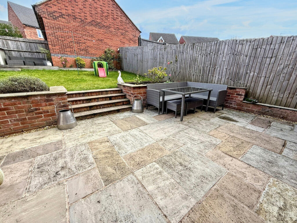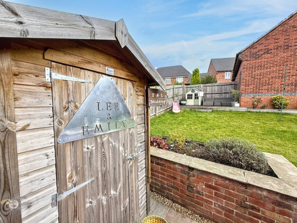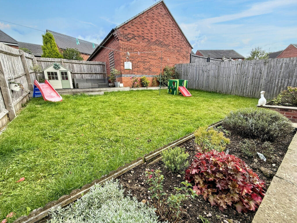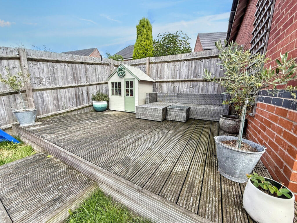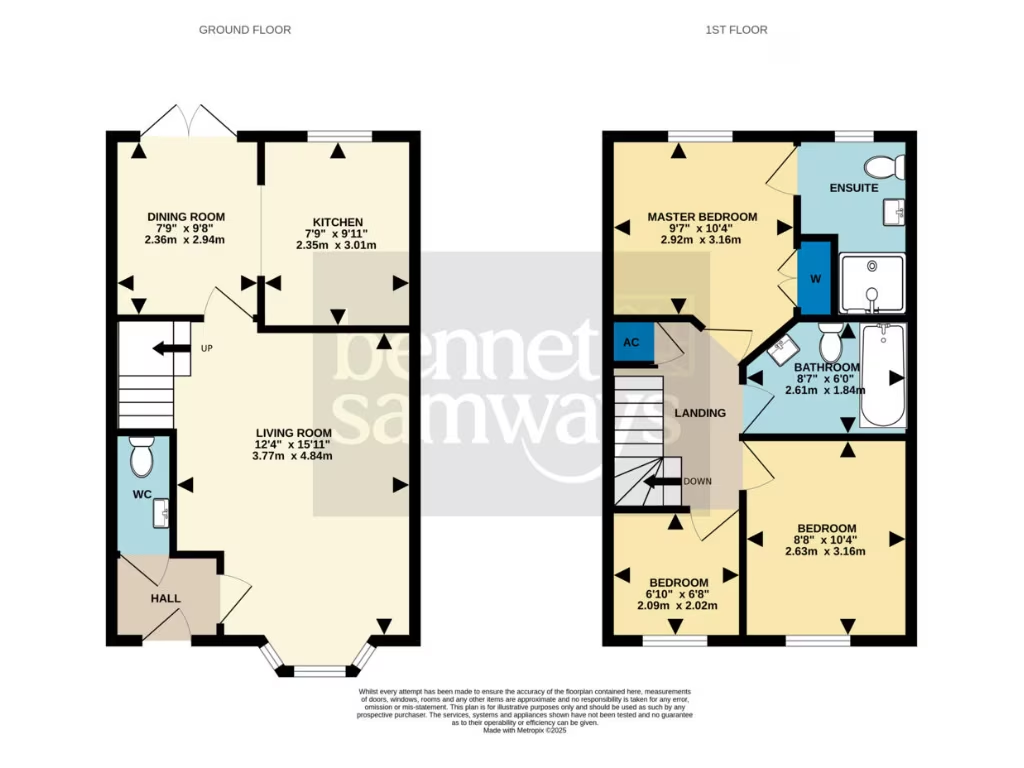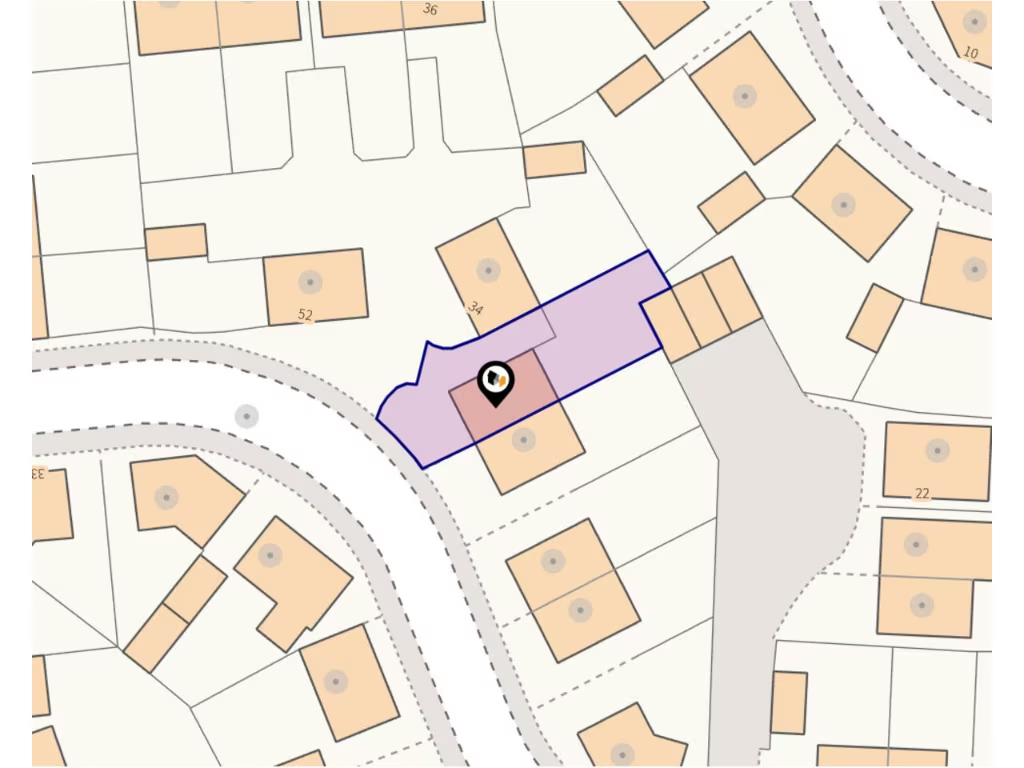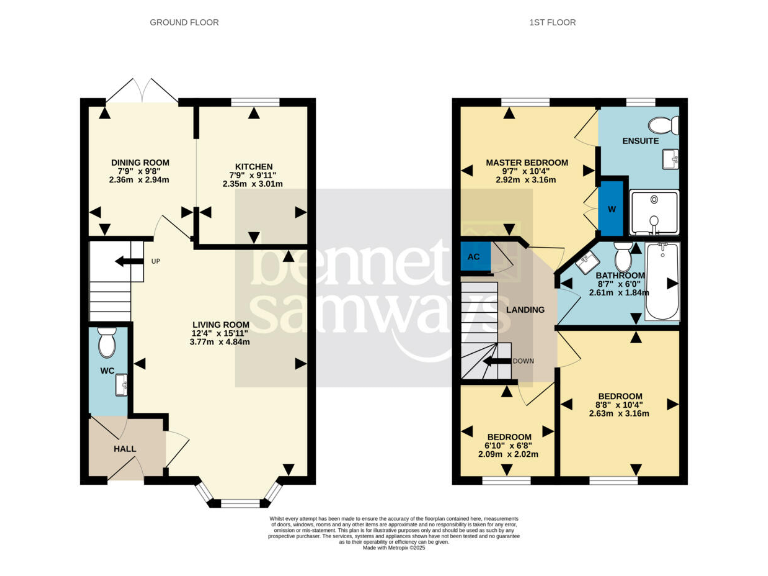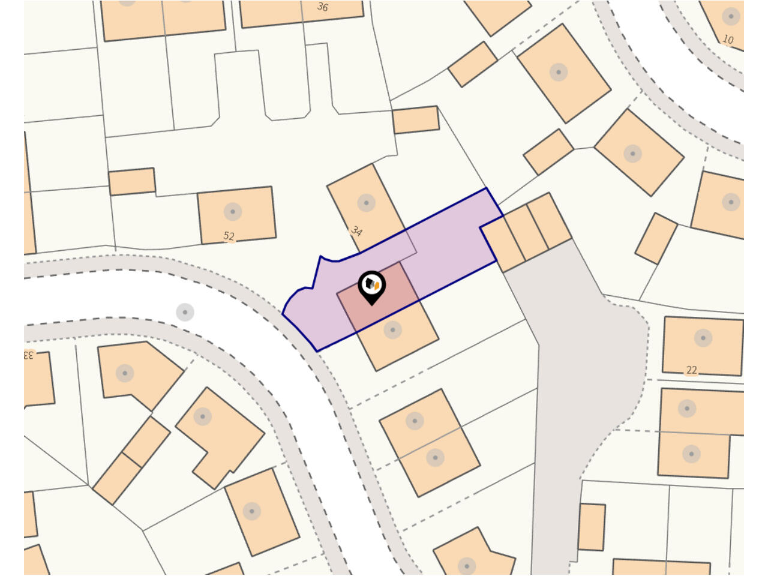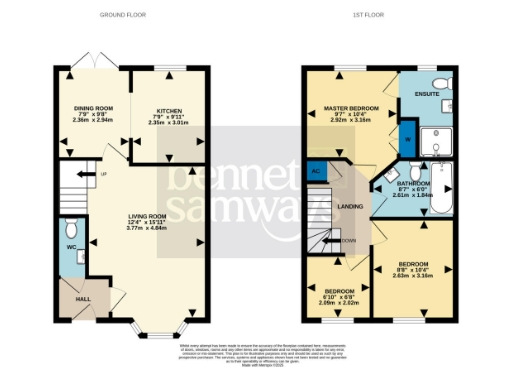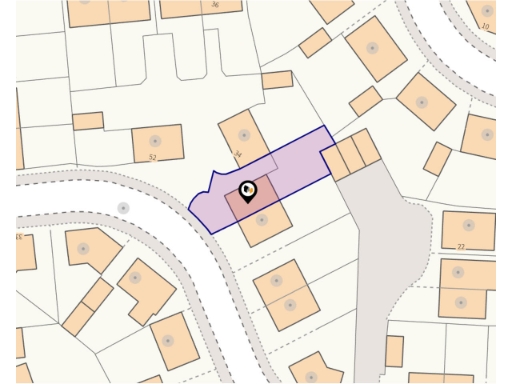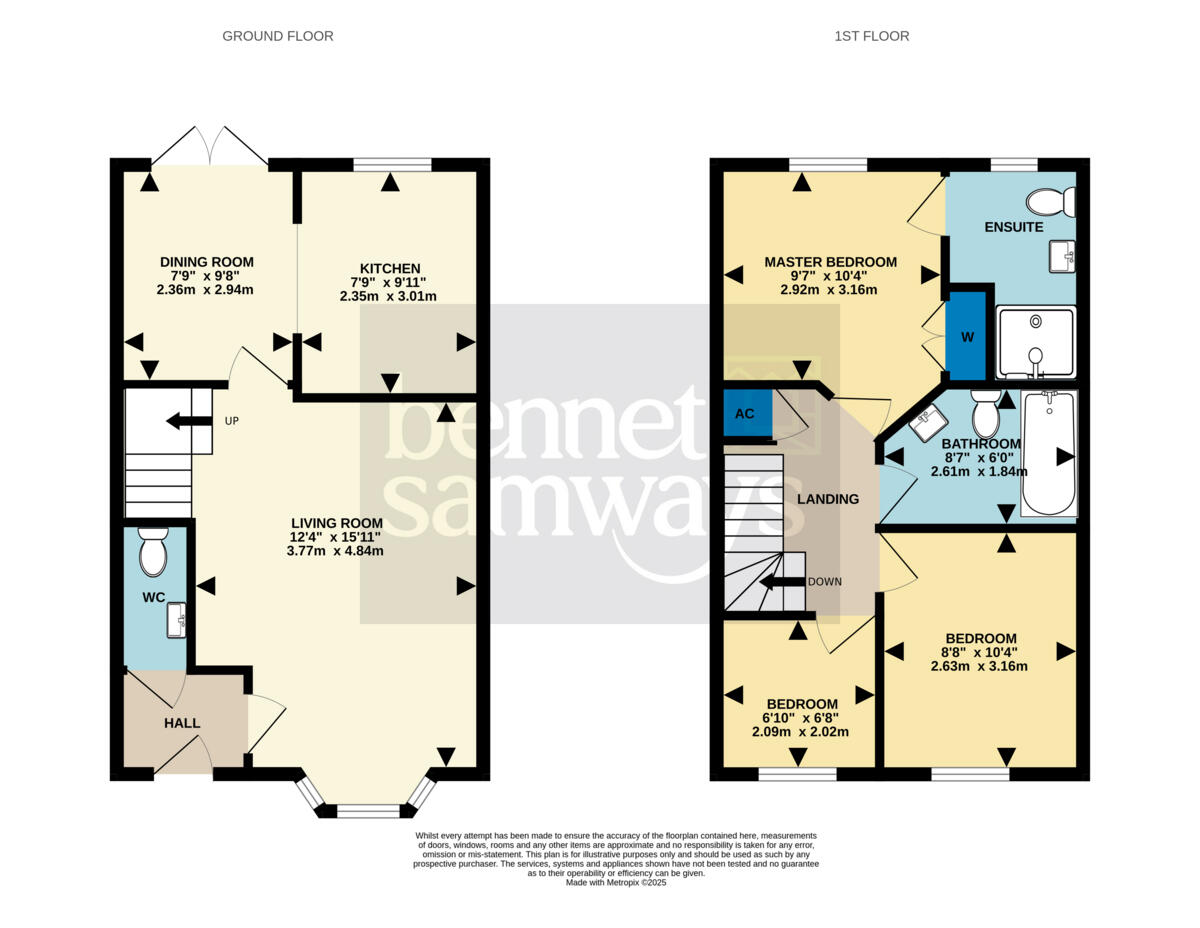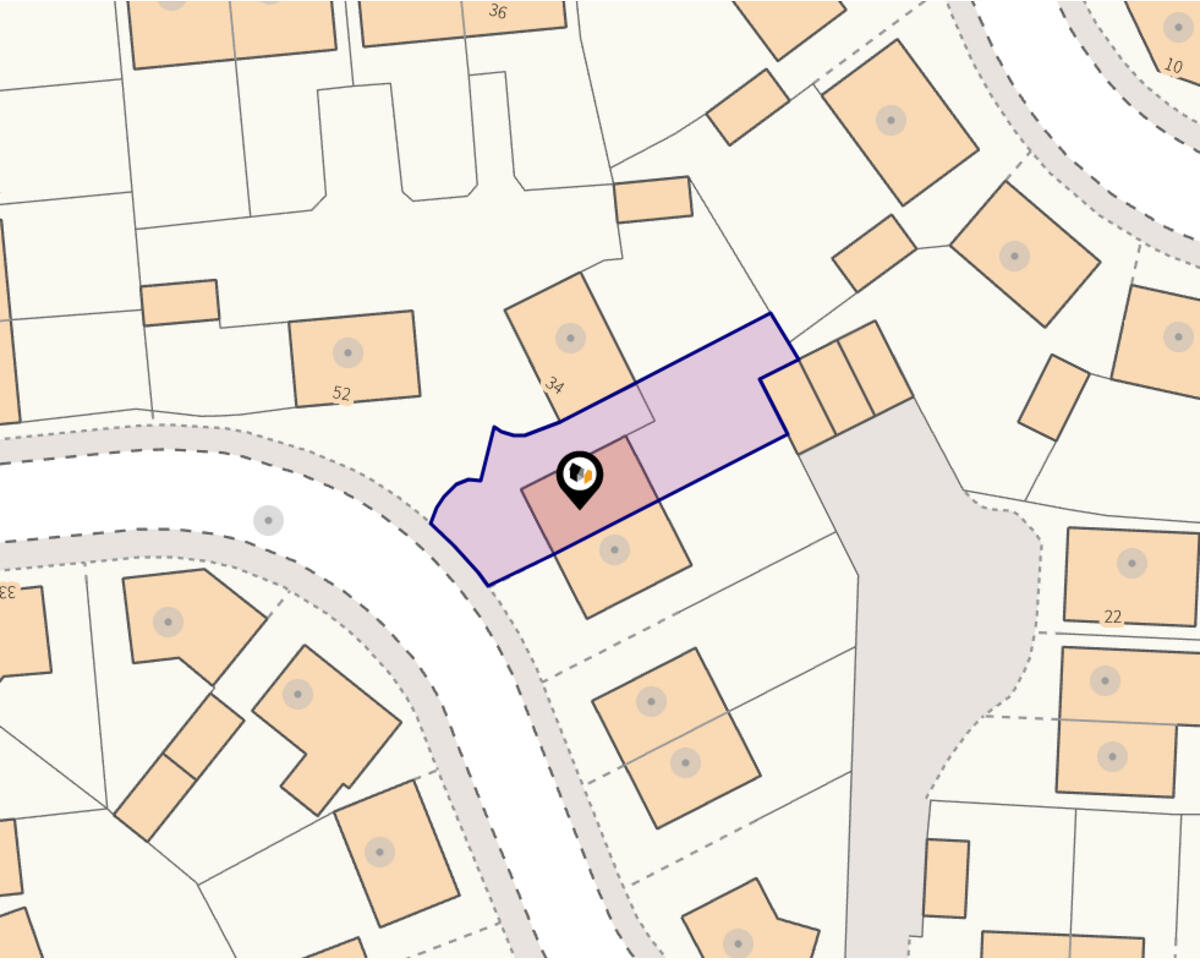Summary - Hermitage Close, Ashbourne, DE6 DE6 1TG
3 bed 1 bath Semi-Detached
Quiet cul-de-sac family home with ensuite, driveway and garden in QEGS catchment.
Three bedrooms with master ensuite and built-in wardrobe
Living room with feature bay window, bright reception space
Separate dining room with French doors to rear garden
Fitted kitchen with space for appliances and plumbing
Driveway parking for multiple vehicles, gated side access
Enclosed, good-sized rear garden — low-maintenance lawn
Small plot size; overall footprint is average (approx 850 sq ft)
Annual green space/service charge £239; verify full bathroom details
A modern three-bedroom semi-detached home offering practical family accommodation in a quiet cul-de-sac close to Ashbourne town centre and the Peak District.
The ground floor has a welcoming living room with a feature bay window, separate dining room with French doors to the rear garden, a fitted kitchen and a guest cloakroom/WC. Upstairs the master bedroom benefits from an ensuite shower and built-in wardrobe; two further bedrooms share the main bathroom. The property’s gross internal area is around 850 sq ft and it achieves an EPC rating of B.
Outside there is a tarmac driveway with space for multiple vehicles and an enclosed rear garden suitable for children and outdoor dining. The home sits within the Queen Elizabeth’s Grammar School (QEGS) catchment and is well placed for local shops, buses and routes into the Peak District. Broadband availability includes estimated superfast and ultrafast options (Ofcom figures).
Practical notes: the plot is relatively small and there is an annual green space/service charge of £239. Council Tax band C and average local crime figures reflect a comfortable suburban area; buyers should confirm exact bathroom count and any fittings during inspection.
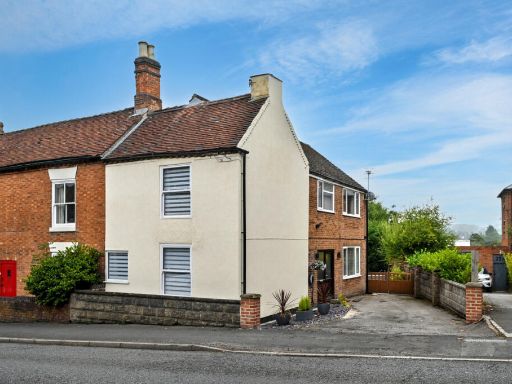 3 bedroom semi-detached house for sale in Derby Road, Ashbourne, DE6 — £270,000 • 3 bed • 2 bath • 1200 ft²
3 bedroom semi-detached house for sale in Derby Road, Ashbourne, DE6 — £270,000 • 3 bed • 2 bath • 1200 ft²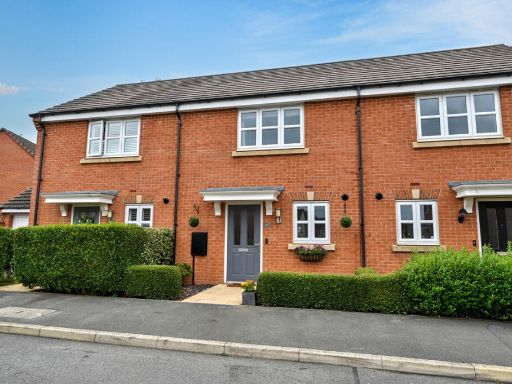 2 bedroom terraced house for sale in Lodge Farm Chase, Ashbourne, DE6 — £220,000 • 2 bed • 1 bath • 650 ft²
2 bedroom terraced house for sale in Lodge Farm Chase, Ashbourne, DE6 — £220,000 • 2 bed • 1 bath • 650 ft²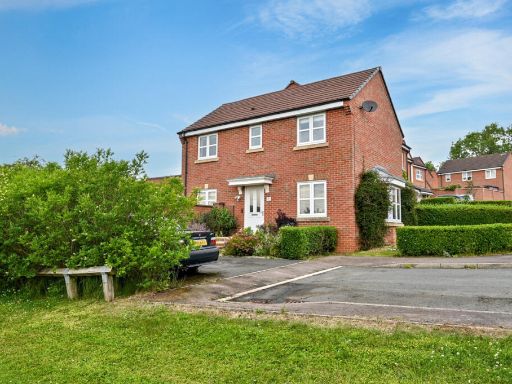 3 bedroom detached house for sale in Bower Close, Ashbourne, DE6 — £350,000 • 3 bed • 2 bath • 1100 ft²
3 bedroom detached house for sale in Bower Close, Ashbourne, DE6 — £350,000 • 3 bed • 2 bath • 1100 ft²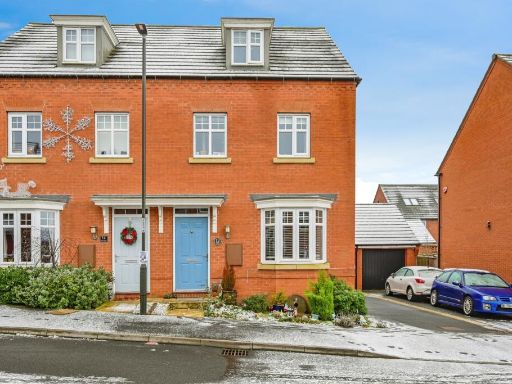 3 bedroom semi-detached house for sale in Barton Drive, Ashbourne, DE6 — £300,000 • 3 bed • 1 bath • 1141 ft²
3 bedroom semi-detached house for sale in Barton Drive, Ashbourne, DE6 — £300,000 • 3 bed • 1 bath • 1141 ft²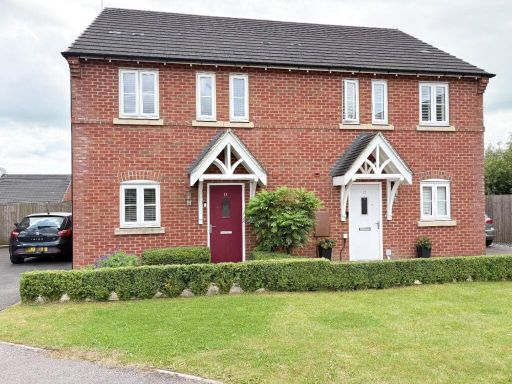 3 bedroom semi-detached house for sale in Tutbury Hollow, Ashbourne, DE6 — £260,000 • 3 bed • 2 bath • 991 ft²
3 bedroom semi-detached house for sale in Tutbury Hollow, Ashbourne, DE6 — £260,000 • 3 bed • 2 bath • 991 ft²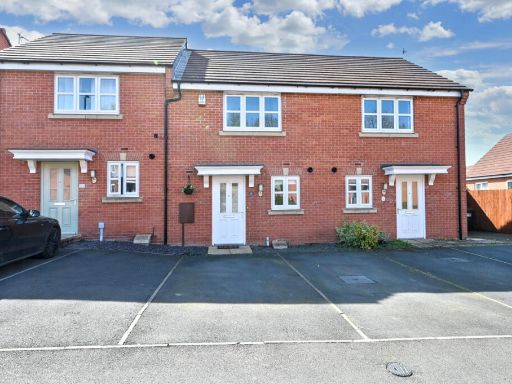 2 bedroom terraced house for sale in Lodge Farm Chase, Ashbourne, DE6 — £220,000 • 2 bed • 1 bath • 650 ft²
2 bedroom terraced house for sale in Lodge Farm Chase, Ashbourne, DE6 — £220,000 • 2 bed • 1 bath • 650 ft²