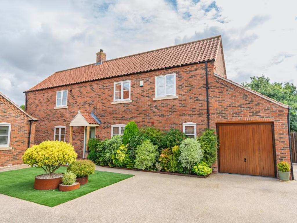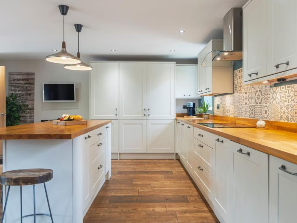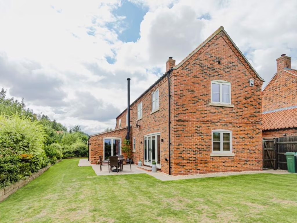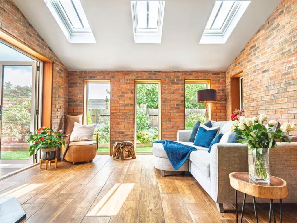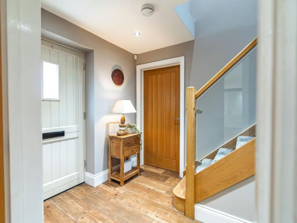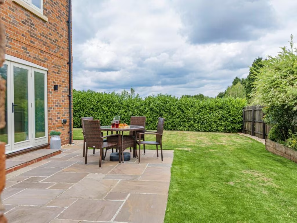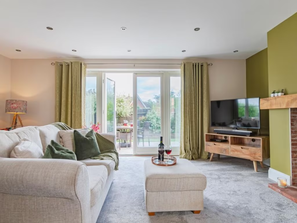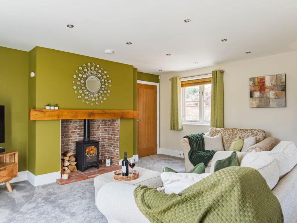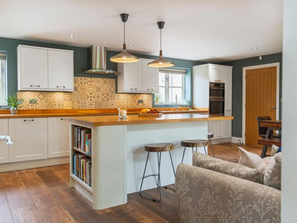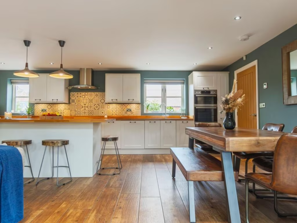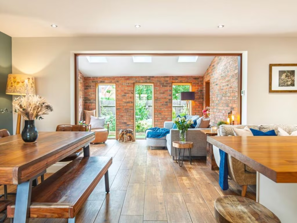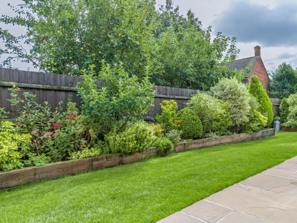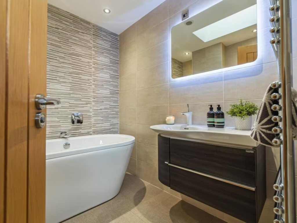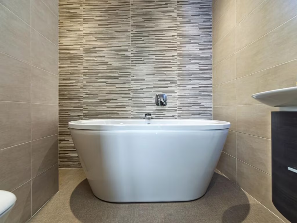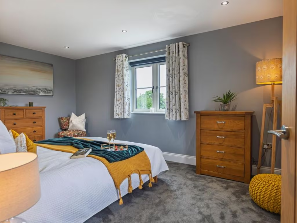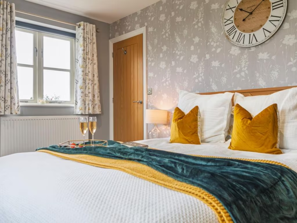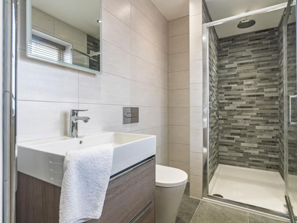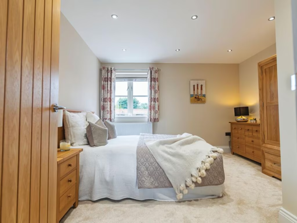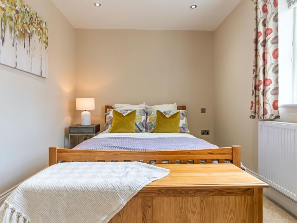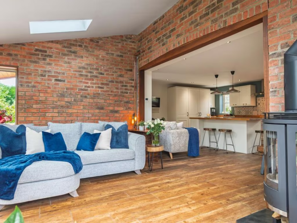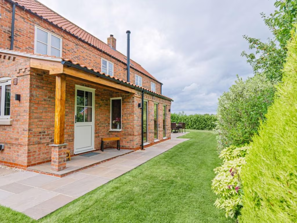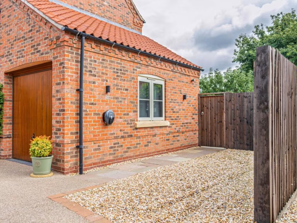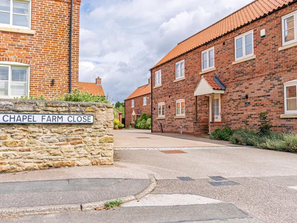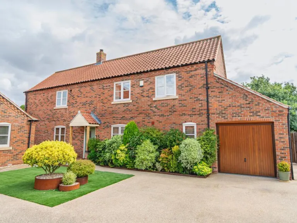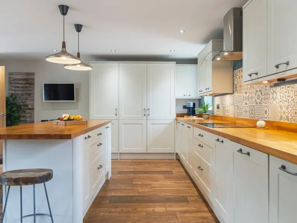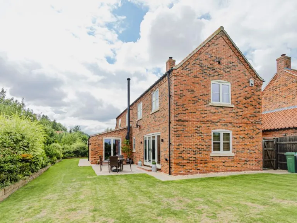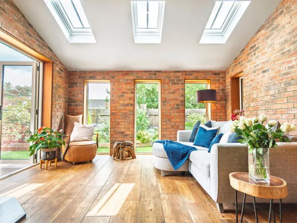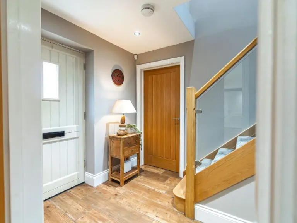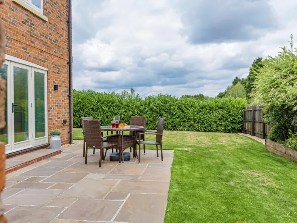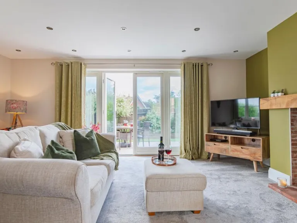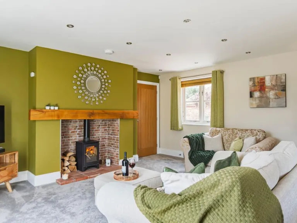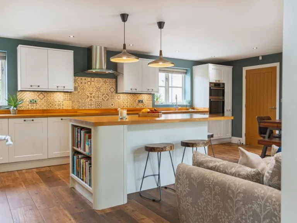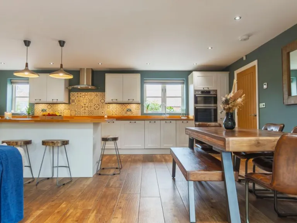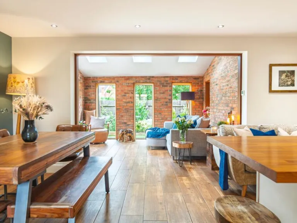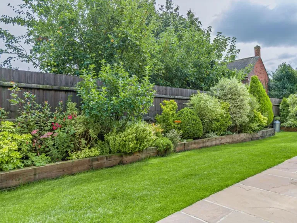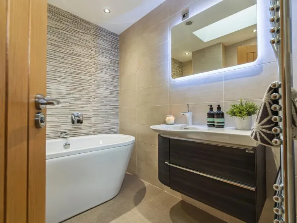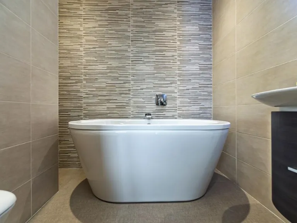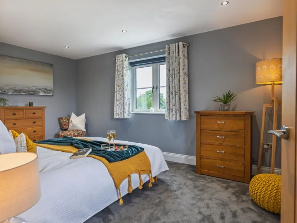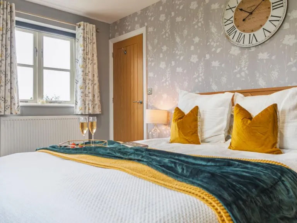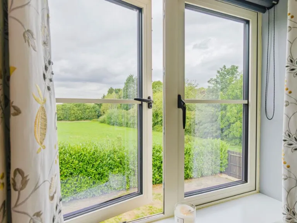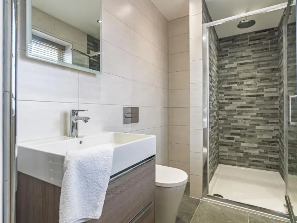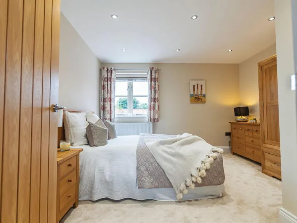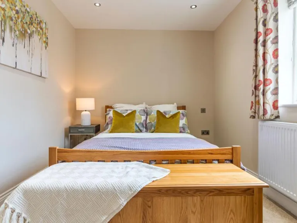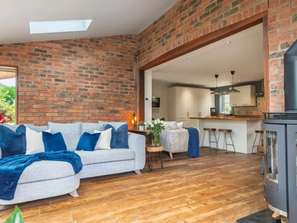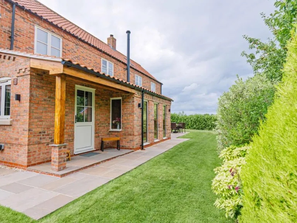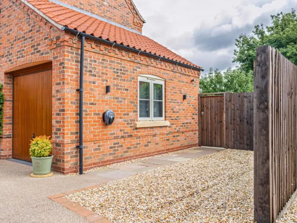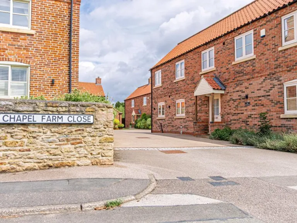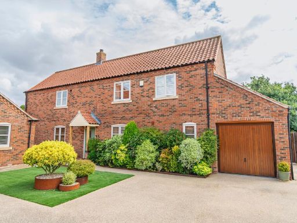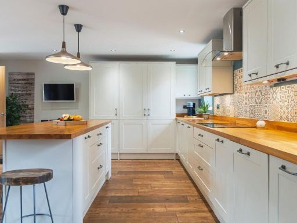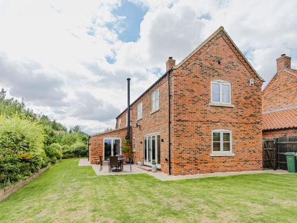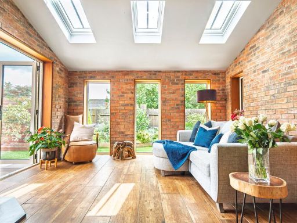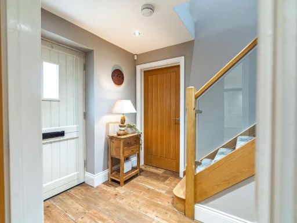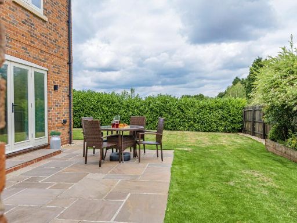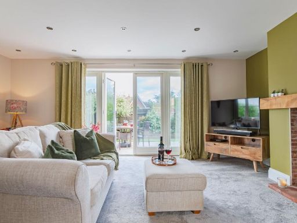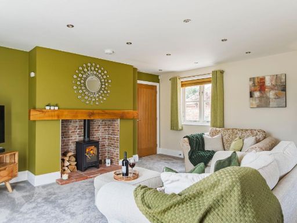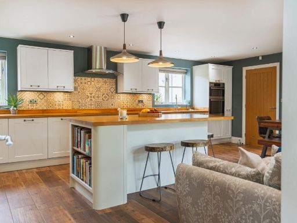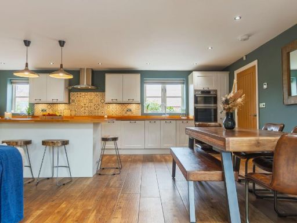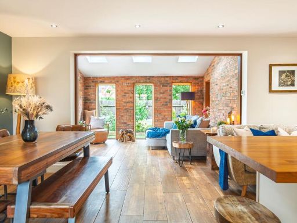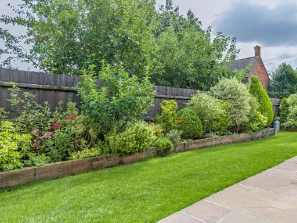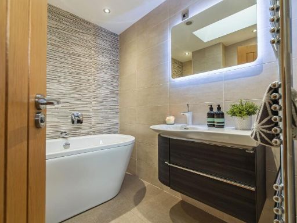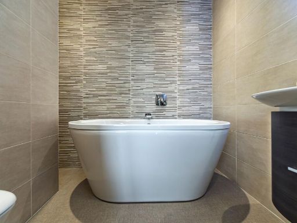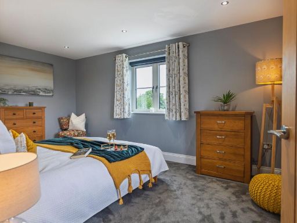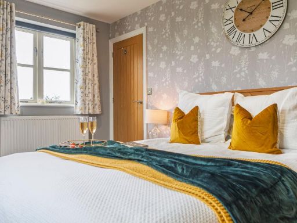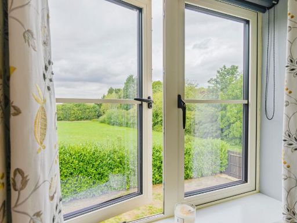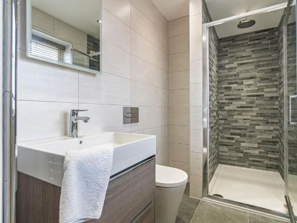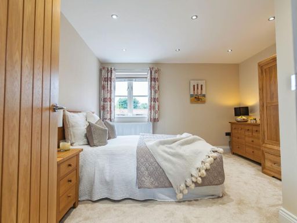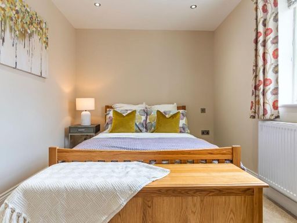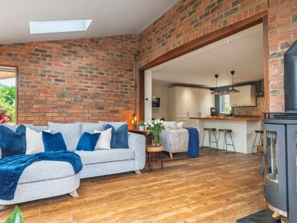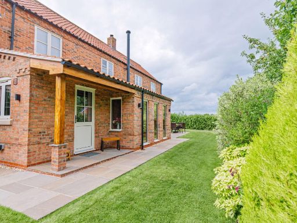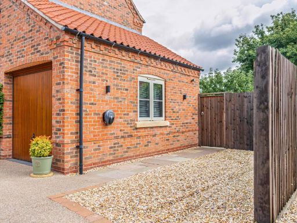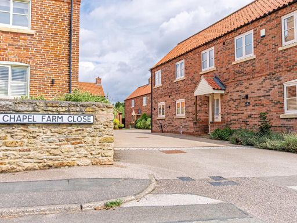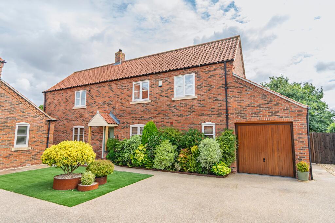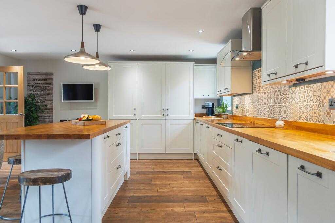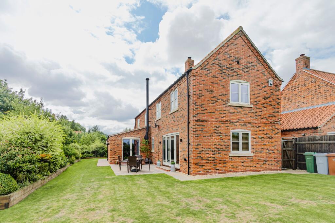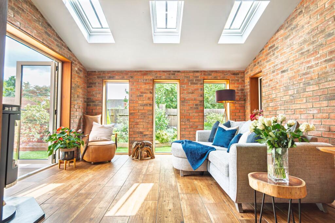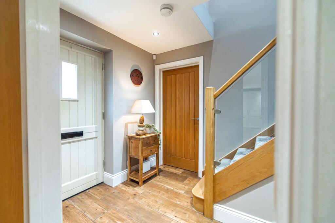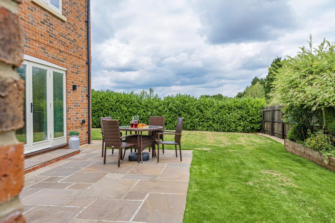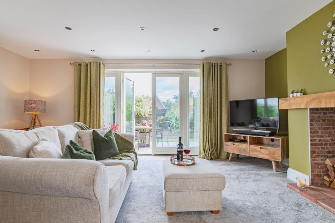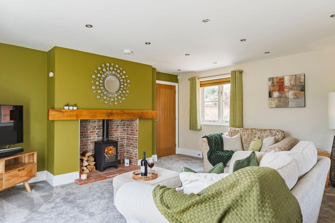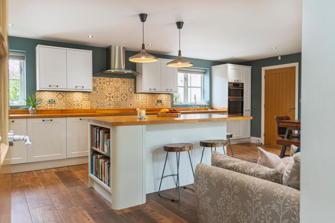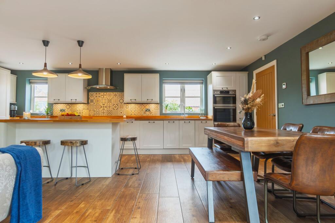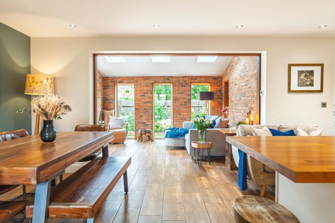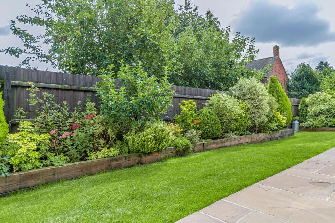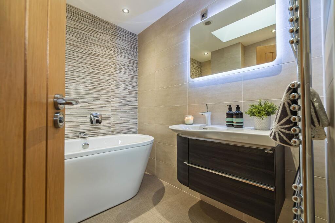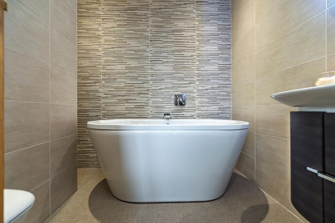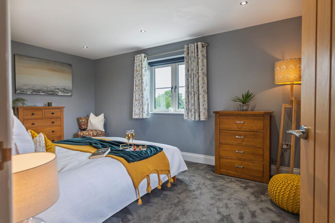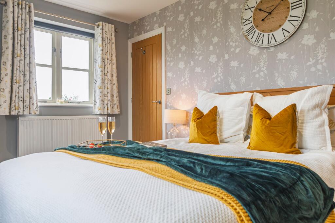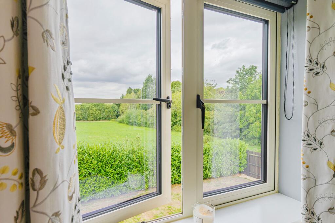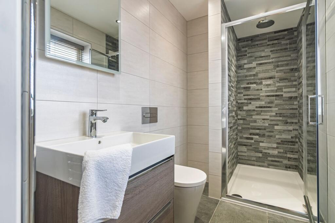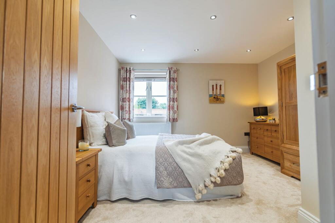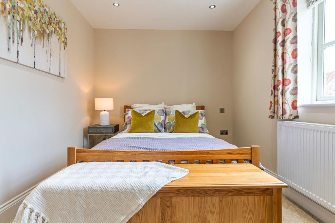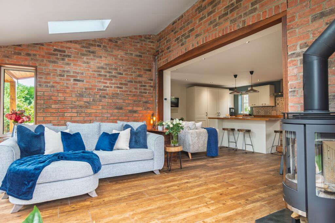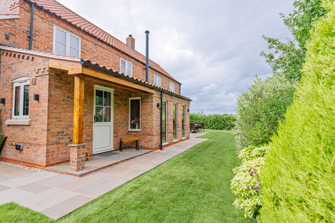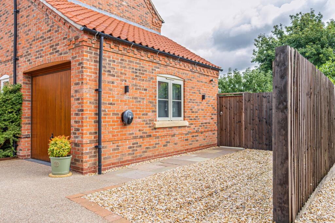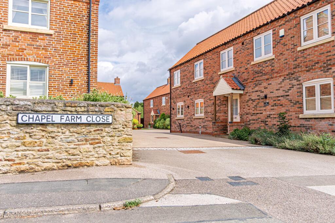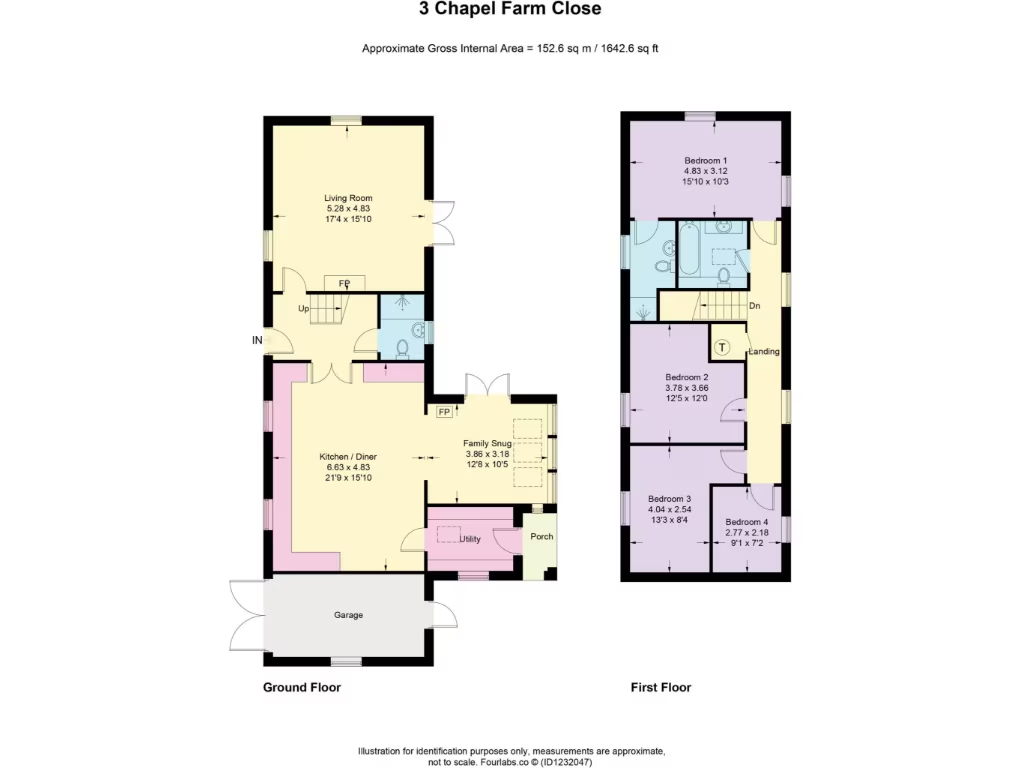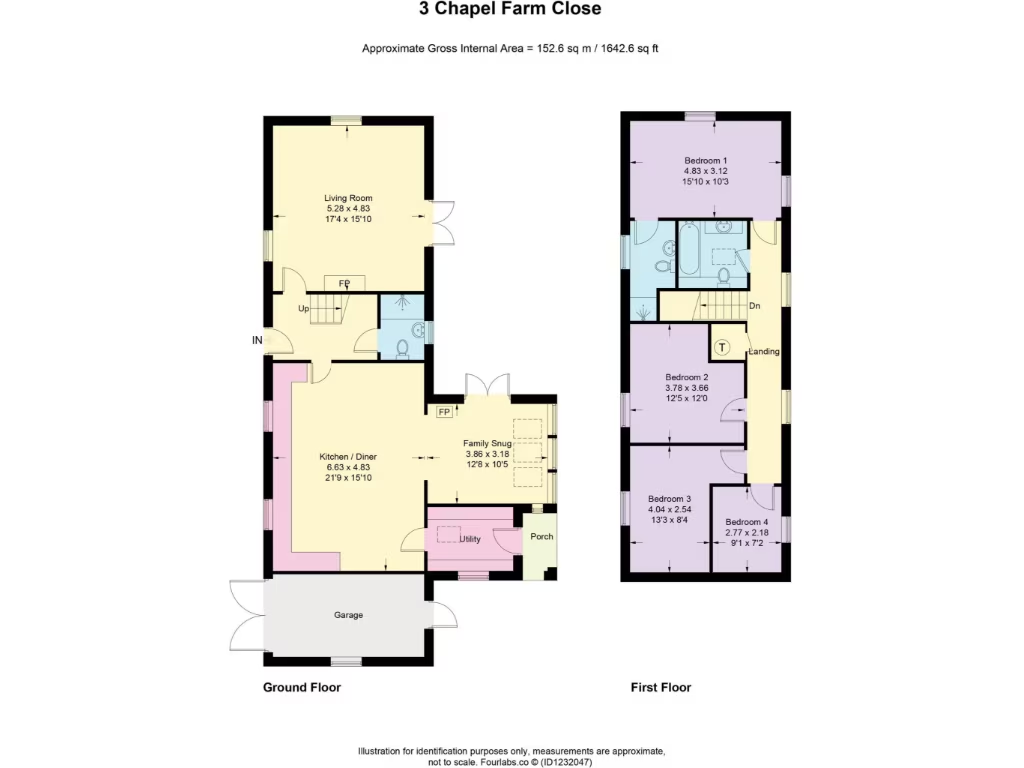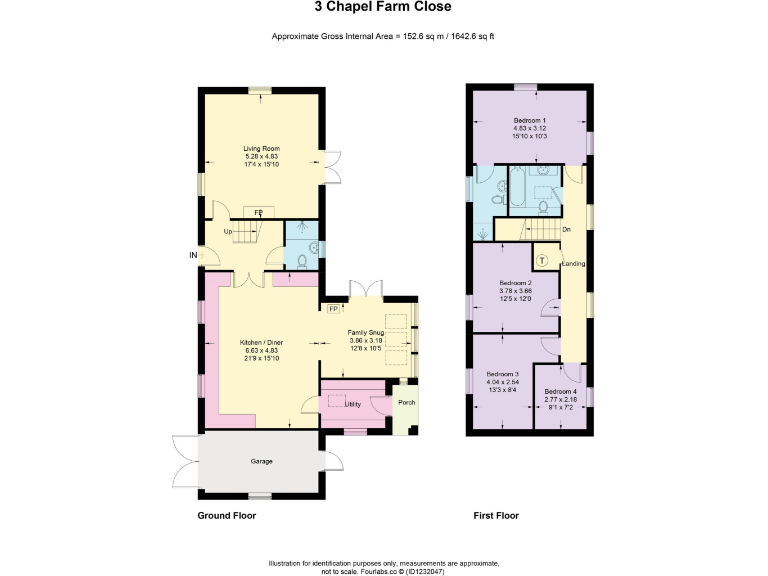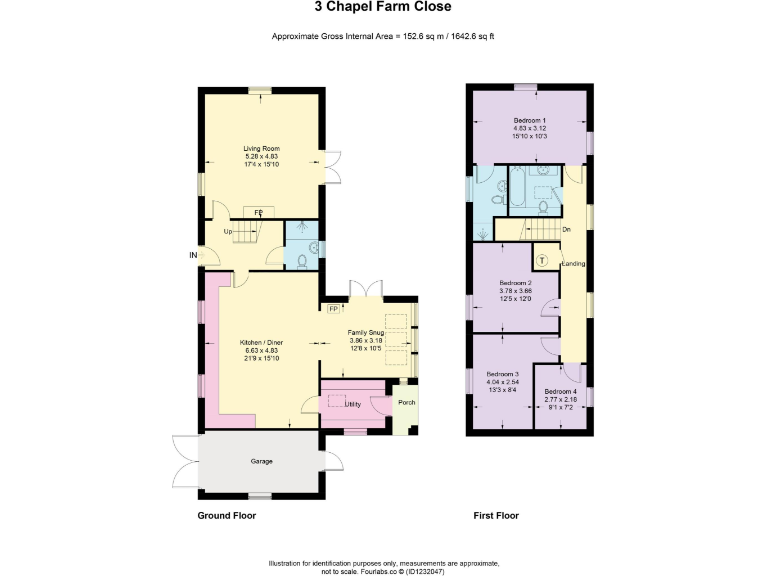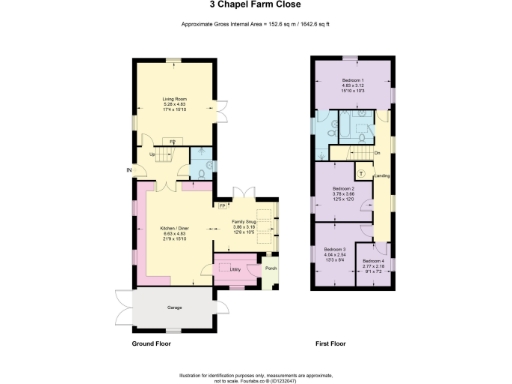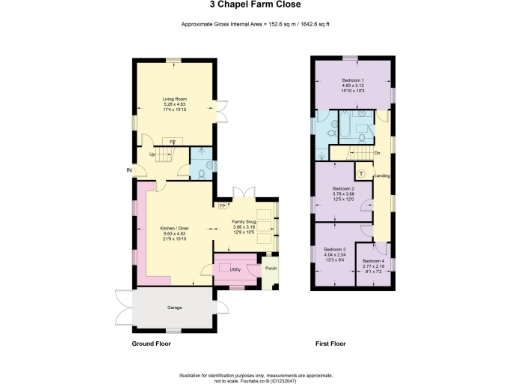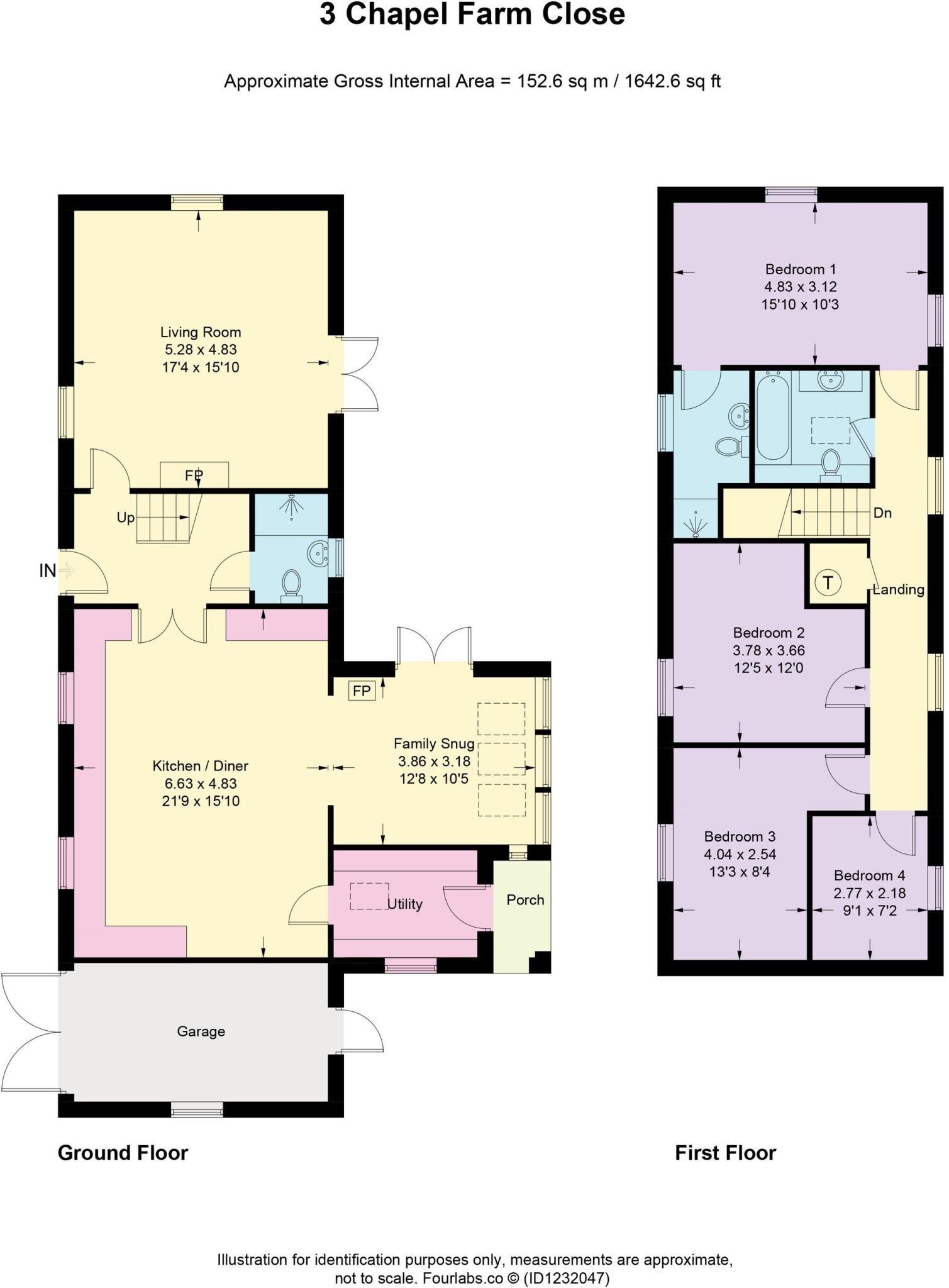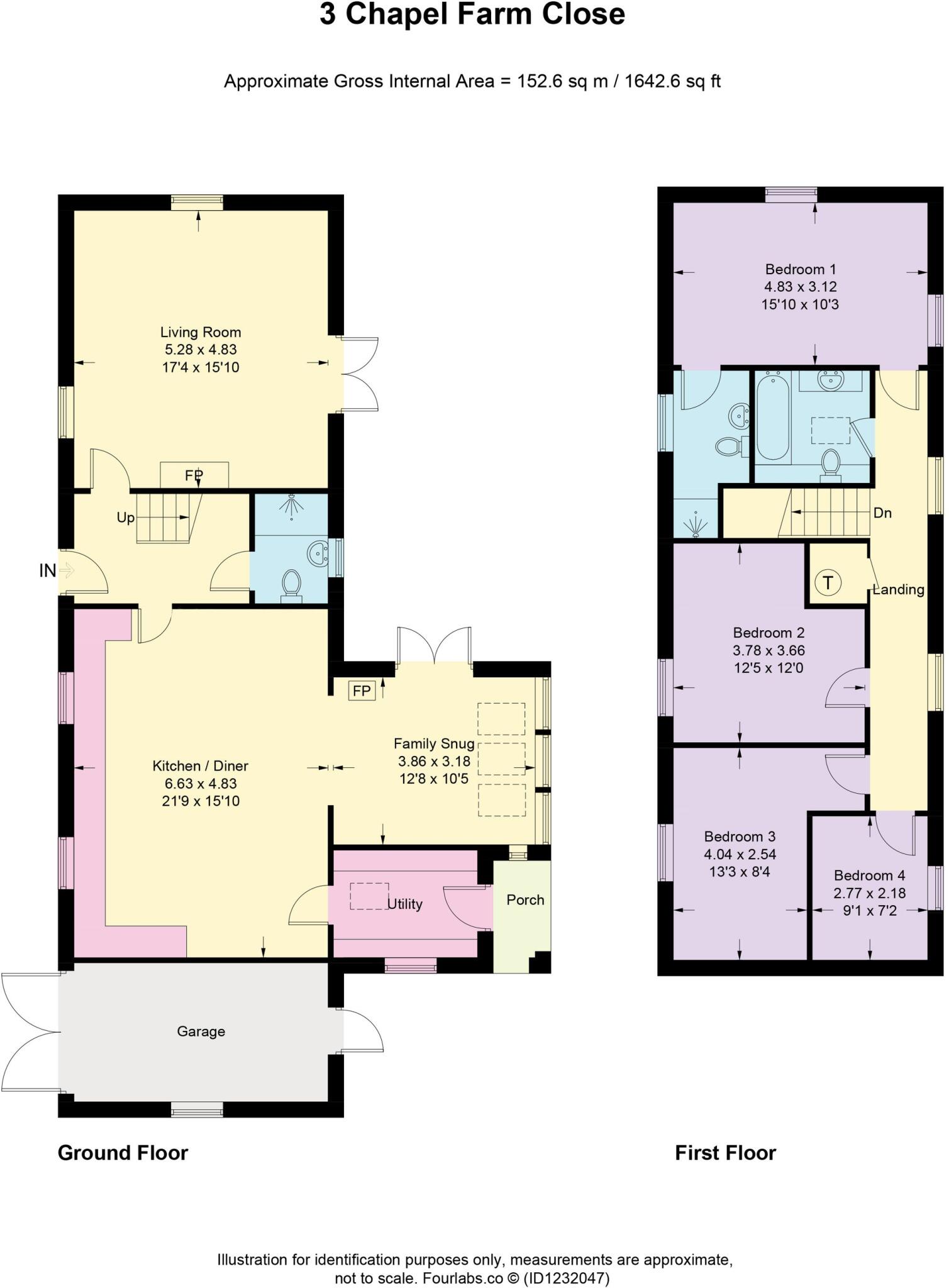Summary - 3, CHAPEL FARM CLOSE NG23 5PW
4 bed 3 bath Detached
Light-filled four-bedroom house with high-spec finishes and expansive garden, perfect for family life.
Guide price £650k–£700k, freehold
Expansive open-plan kitchen, dining and living space
Snug extension with three picture windows and bifold doors
Principal bedroom with ensuite rainfall shower
Underfloor heating and air source heat pump (electric)
EV charge point, single garage and space for four cars
Large landscaped wraparound garden with paved terraces
Council tax above average; mobile and broadband speeds average
Set within the conservation village of Elston, this newly renovated four-bedroom detached house balances contemporary comfort with rural character. The living areas are arranged for modern family life: an expansive open-plan kitchen, dining and living space leads through to a snug extension with bifold doors and picture windows that frame the landscaped garden.
High-quality finishes run throughout, from bespoke cabinetry and premium integrated appliances to underfloor heating and an air source heat pump. The principal bedroom offers a peaceful dual-aspect suite with a walk-in rainfall shower; three further doubles provide flexibility for children, guests or a home office. Practical additions include a utility room, EV charging point, single garage and driveway parking for up to four cars.
Outside, the wraparound garden is large, private and thoughtfully planted, with paved terraces for dining and entertaining. The village location offers countryside walks, a local pub and good access to Newark and nearby schools, making this a comfortable family base with scenic views across paddocks.
A few practical points to note: council tax is above average and mobile and broadband speeds are only average, which may be relevant for homeworking. The property is offered with a guide price of £650,000 to £700,000 and is freehold, with an EPC rating of B.
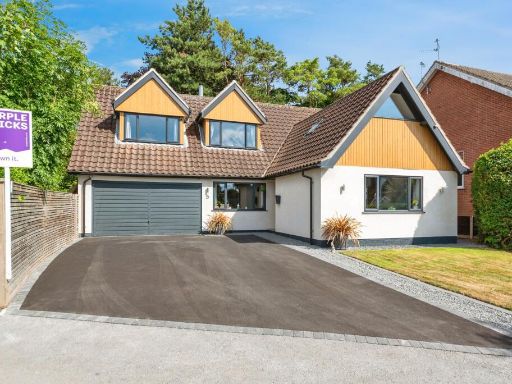 5 bedroom detached house for sale in The Spinney, Newark, NG23 — £625,000 • 5 bed • 2 bath • 2000 ft²
5 bedroom detached house for sale in The Spinney, Newark, NG23 — £625,000 • 5 bed • 2 bath • 2000 ft²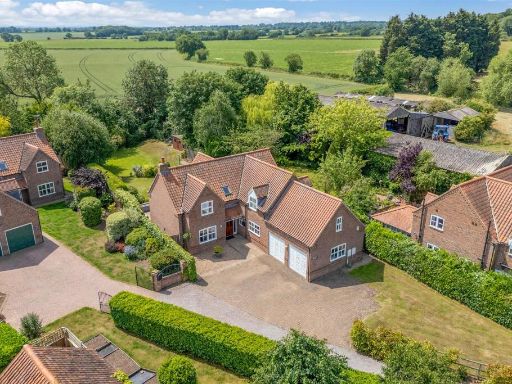 5 bedroom detached house for sale in Top Street, Elston, Newark, NG23 — £695,000 • 5 bed • 3 bath • 2771 ft²
5 bedroom detached house for sale in Top Street, Elston, Newark, NG23 — £695,000 • 5 bed • 3 bath • 2771 ft²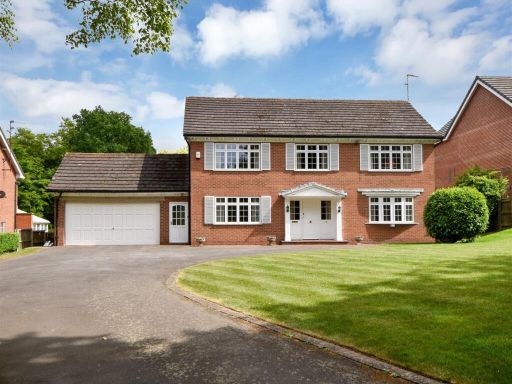 4 bedroom detached house for sale in Pinfold Lane, Elston, Newark, NG23 — £650,000 • 4 bed • 2 bath • 2000 ft²
4 bedroom detached house for sale in Pinfold Lane, Elston, Newark, NG23 — £650,000 • 4 bed • 2 bath • 2000 ft²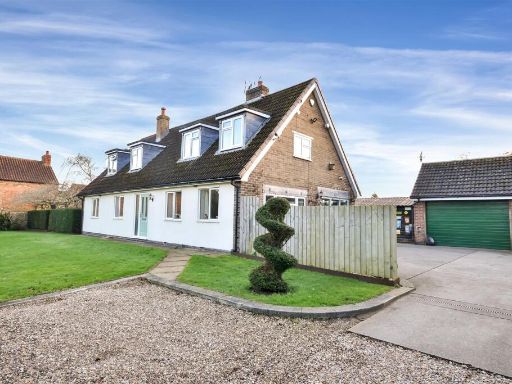 4 bedroom detached house for sale in Top Street, Elston, Newark, NG23 — £610,000 • 4 bed • 2 bath • 1600 ft²
4 bedroom detached house for sale in Top Street, Elston, Newark, NG23 — £610,000 • 4 bed • 2 bath • 1600 ft²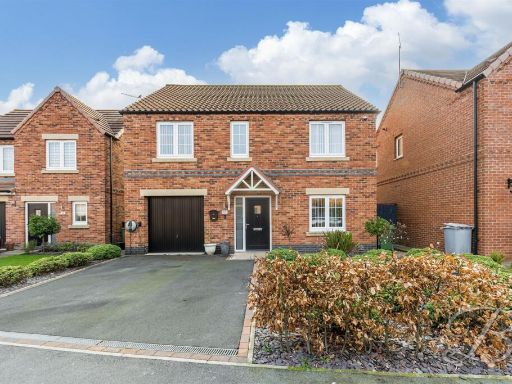 4 bedroom detached house for sale in Kingfisher Way, Ollerton, Newark, NG22 — £325,000 • 4 bed • 2 bath • 1586 ft²
4 bedroom detached house for sale in Kingfisher Way, Ollerton, Newark, NG22 — £325,000 • 4 bed • 2 bath • 1586 ft²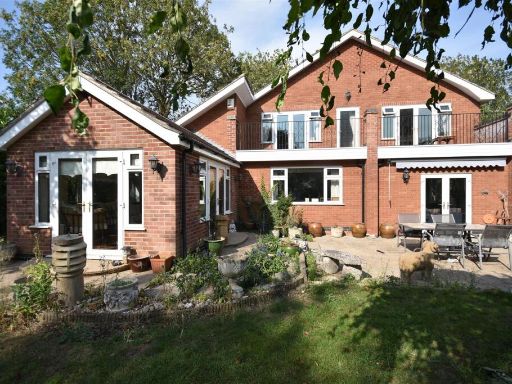 4 bedroom detached house for sale in Front Street, Barnby in the Willows, Newark, NG24 — £575,000 • 4 bed • 3 bath • 2290 ft²
4 bedroom detached house for sale in Front Street, Barnby in the Willows, Newark, NG24 — £575,000 • 4 bed • 3 bath • 2290 ft²