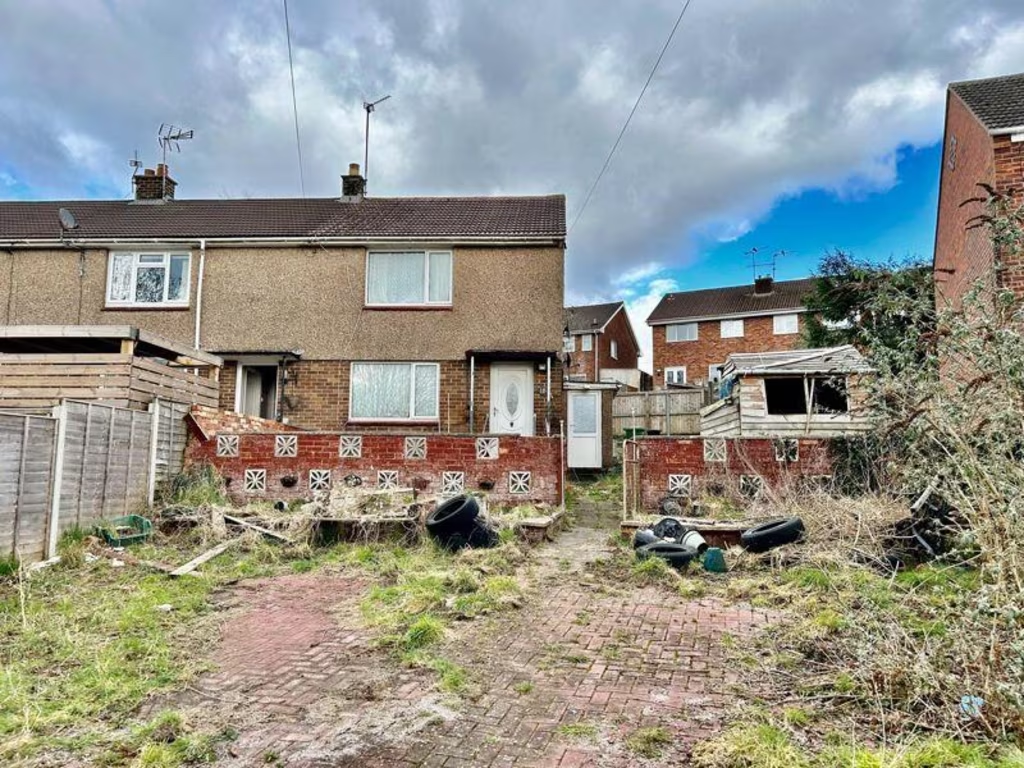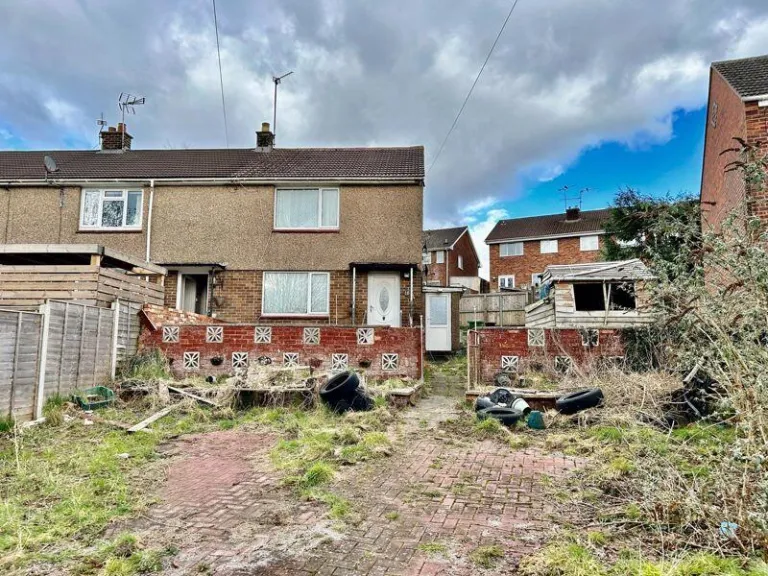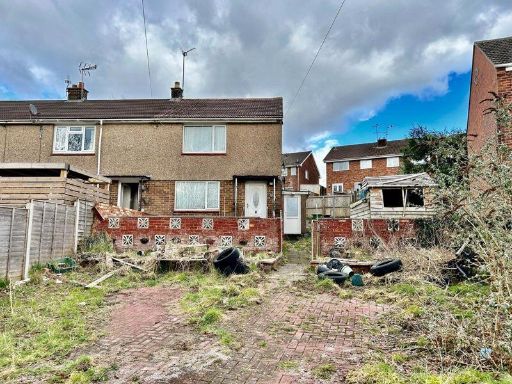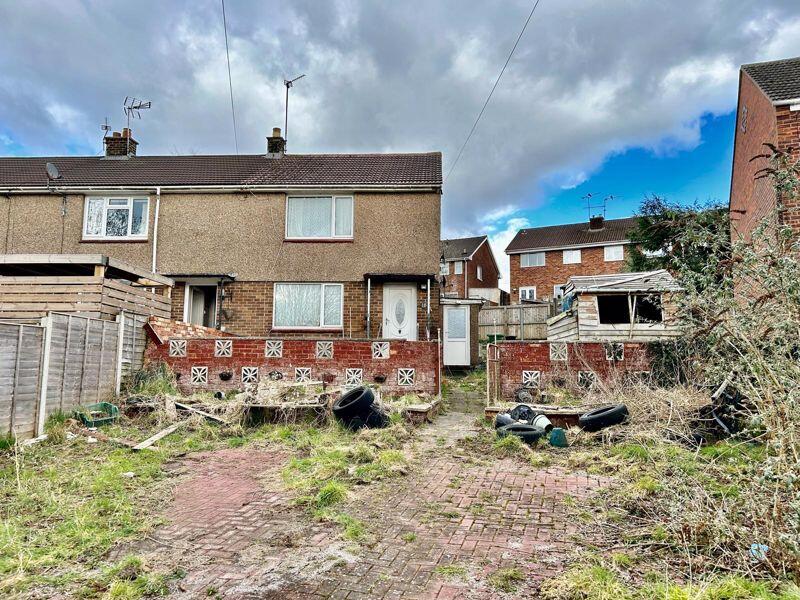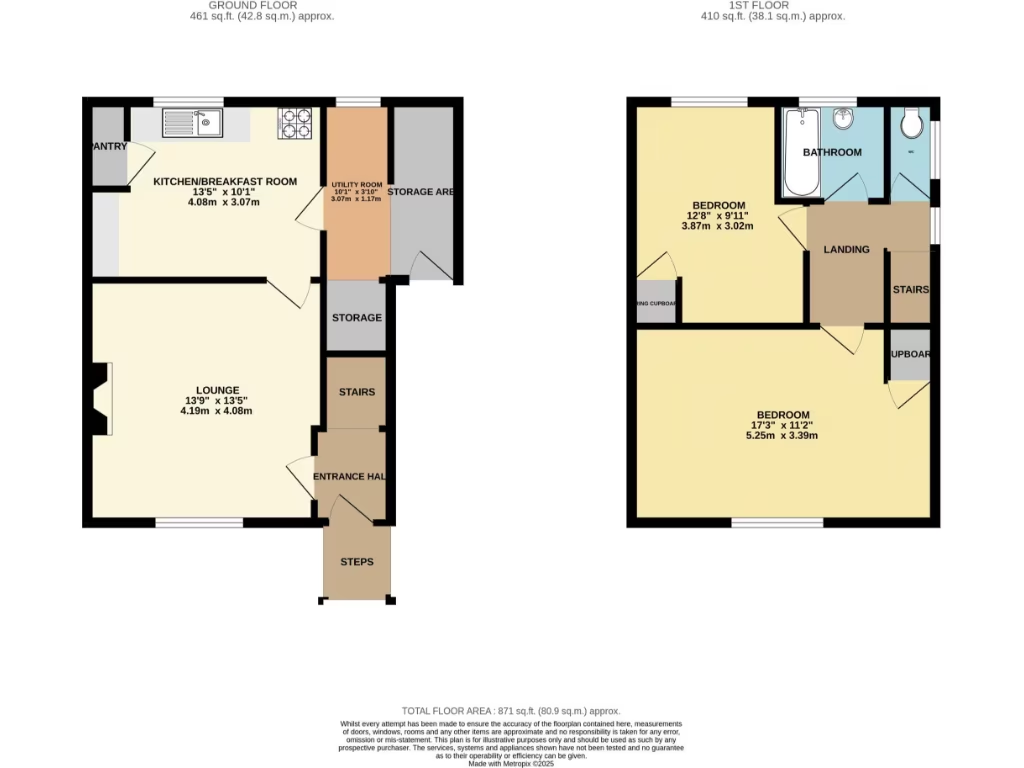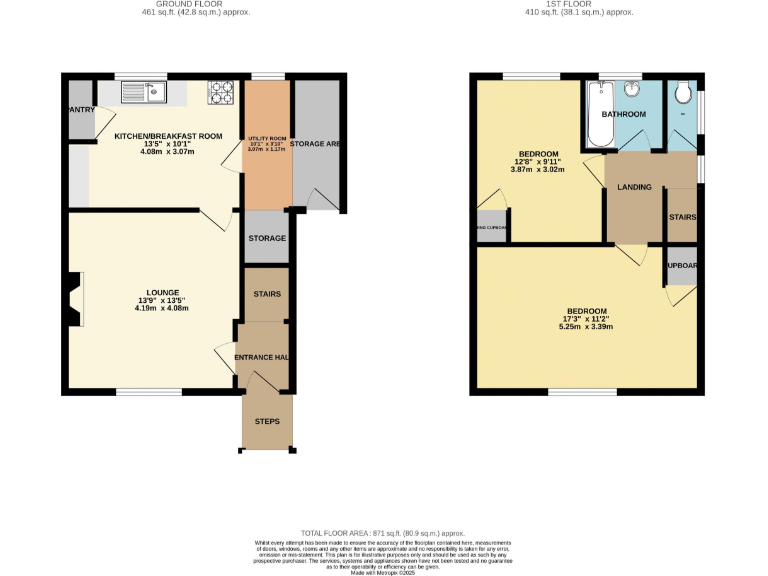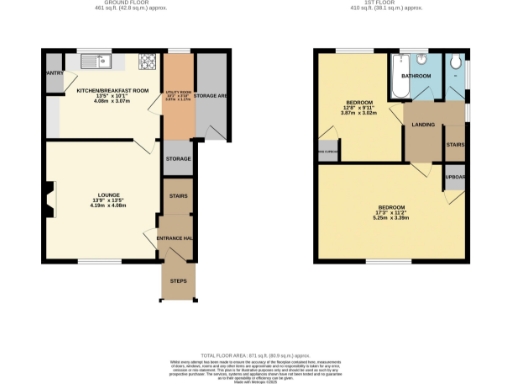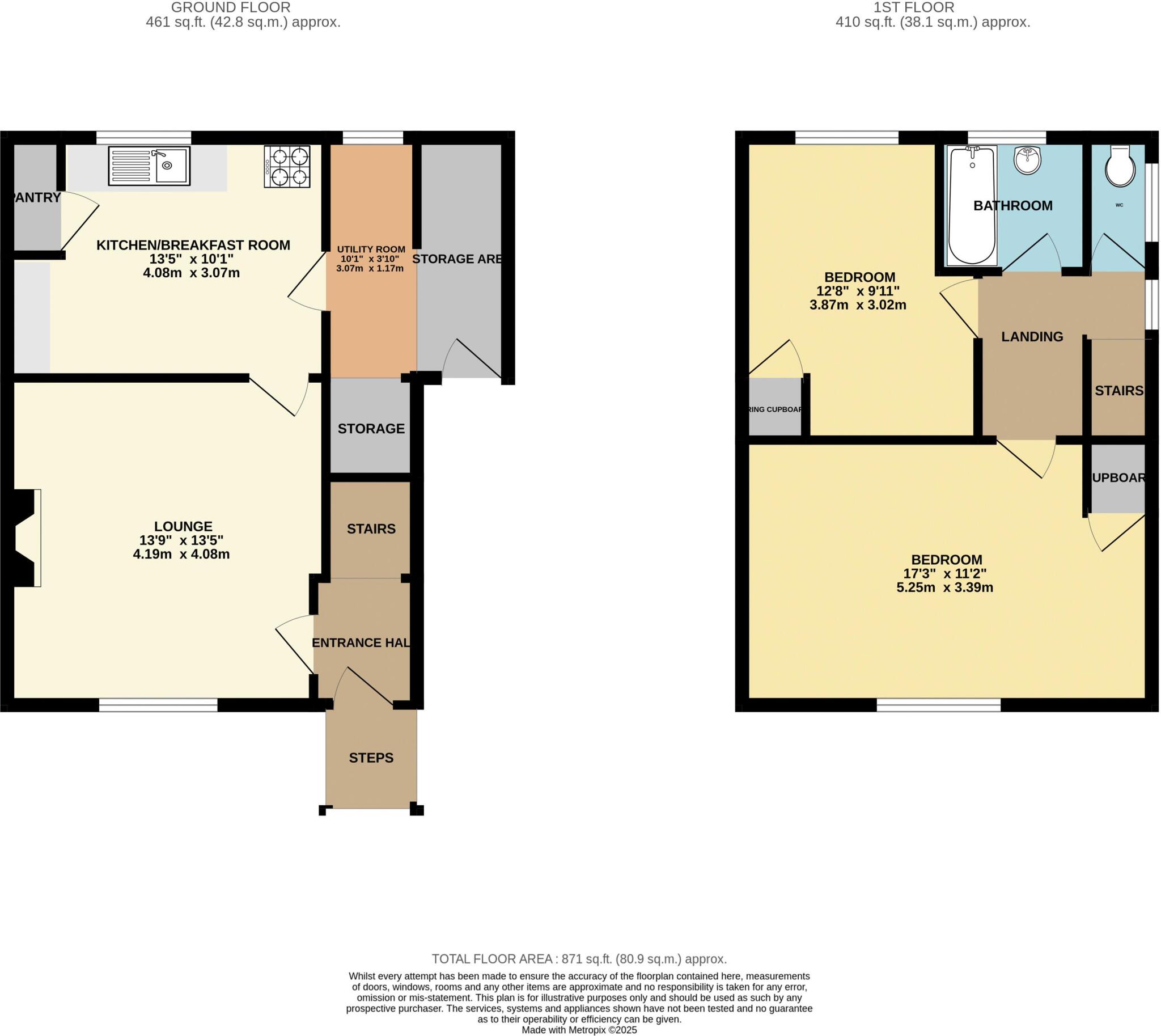Summary - 18, HART GREEN GL14 3AB
2 bed 1 bath Terraced
Two-bedroom end terrace with large double plot and extension potential subject to consent.
- Two bedrooms with lounge, kitchen/diner and utility
- Large double plot with extension/new-build potential (consents needed)
- Requires renovation; internal and external updating needed
- System-built walls assumed to lack insulation; retrofit likely
- Mains gas boiler and radiators; double glazing (install date unknown)
- No mobile signal on site; fast broadband available
- Crime levels above average locally
- Freehold; council tax described as very cheap
A spacious two-bedroom end-terrace set on a large double plot, offered freehold and ready for renovation. The house has a traditional layout with lounge, kitchen/diner, utility and a single bathroom; rooms are an average size and the property totals about 871 sq ft. For a buyer willing to improve the finish, this home presents genuine scope to personalise and increase value.
The standout feature is the double plot: there is potential for an extension or a new-build project subject to the necessary planning consents. Mains gas heating with boiler and radiators is already in place and the property benefits from double glazing, though install dates are unknown. Broadband speeds are fast, which is useful for work-from-home arrangements.
Be realistic about the work required. The house needs renovation and external areas are currently untended; the construction type suggests little or no wall insulation and some system-built elements that may affect retrofit costs. There is no mobile signal at the property and local crime levels are above average — both factors to consider for everyday convenience and security.
This is a practical opportunity for a first-time buyer or investor who can manage refurbishment and navigate planning for extension. With the right improvements, the property and sizeable plot could deliver good long-term uplift in this semi-rural part of GL14.
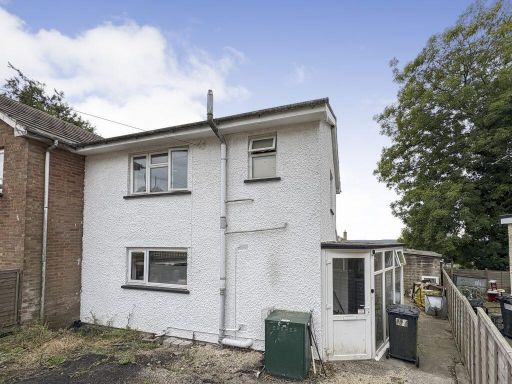 2 bedroom semi-detached house for sale in Denehurst, Ruardean Woodside, Ruardean, GL17 9XP, GL17 — £165,000 • 2 bed • 1 bath • 863 ft²
2 bedroom semi-detached house for sale in Denehurst, Ruardean Woodside, Ruardean, GL17 9XP, GL17 — £165,000 • 2 bed • 1 bath • 863 ft²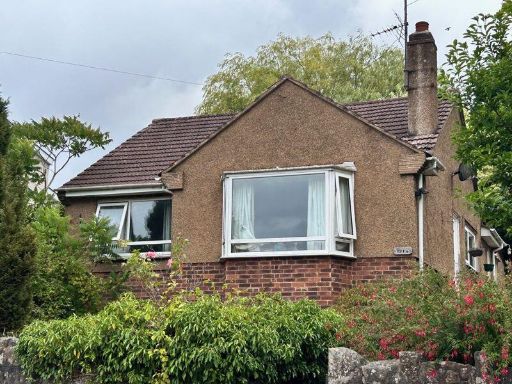 2 bedroom detached bungalow for sale in Ruspidge Road, Cinderford, GL14 — £250,000 • 2 bed • 1 bath • 754 ft²
2 bedroom detached bungalow for sale in Ruspidge Road, Cinderford, GL14 — £250,000 • 2 bed • 1 bath • 754 ft²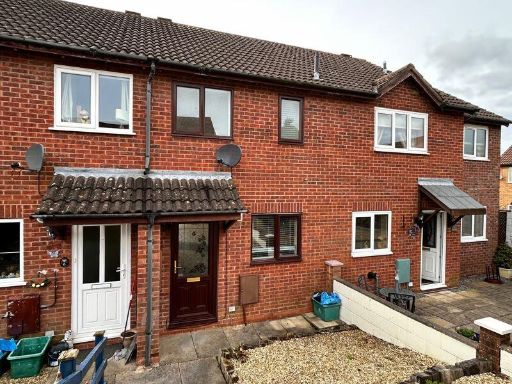 2 bedroom terraced house for sale in West View, Cinderford, GL14 — £195,000 • 2 bed • 1 bath • 905 ft²
2 bedroom terraced house for sale in West View, Cinderford, GL14 — £195,000 • 2 bed • 1 bath • 905 ft²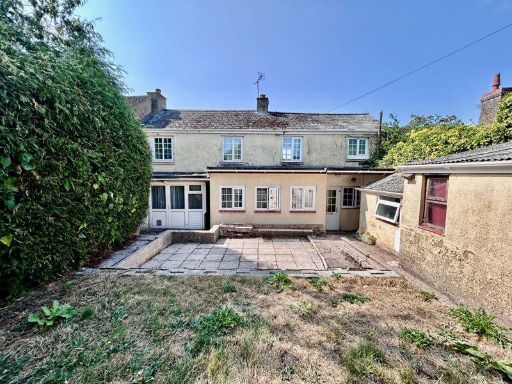 2 bedroom terraced house for sale in Causeway Road, Cinderford, GL14 — £175,000 • 2 bed • 1 bath
2 bedroom terraced house for sale in Causeway Road, Cinderford, GL14 — £175,000 • 2 bed • 1 bath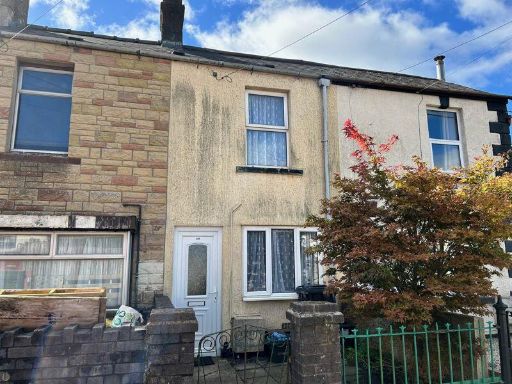 2 bedroom terraced house for sale in Flaxley Street, Cinderford, GL14 — £125,000 • 2 bed • 1 bath • 643 ft²
2 bedroom terraced house for sale in Flaxley Street, Cinderford, GL14 — £125,000 • 2 bed • 1 bath • 643 ft²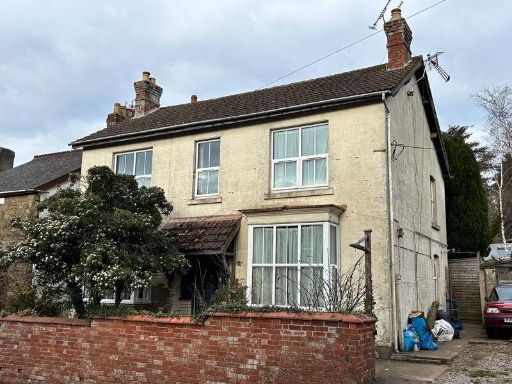 4 bedroom detached house for sale in Belle Vue Road, Cinderford, GL14 — £350,000 • 4 bed • 1 bath • 1714 ft²
4 bedroom detached house for sale in Belle Vue Road, Cinderford, GL14 — £350,000 • 4 bed • 1 bath • 1714 ft²