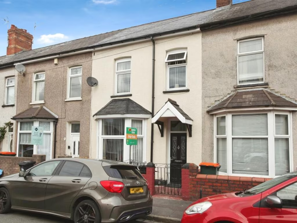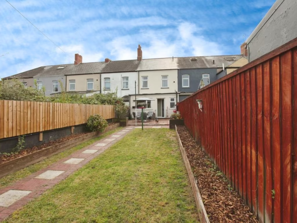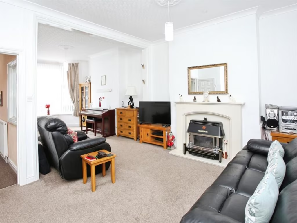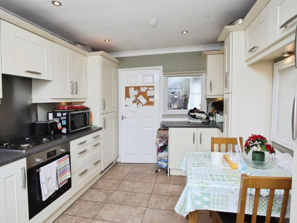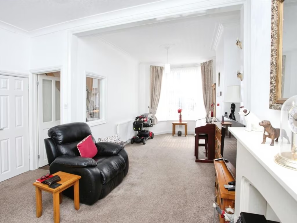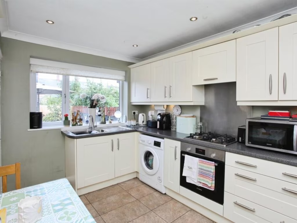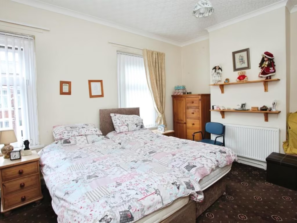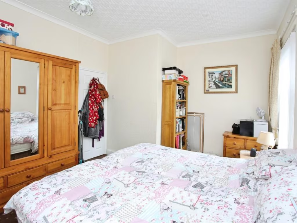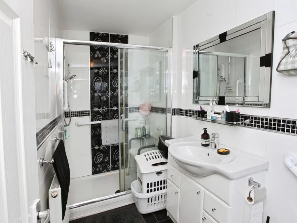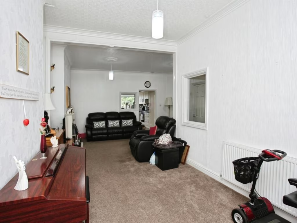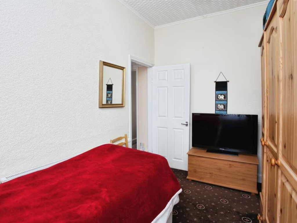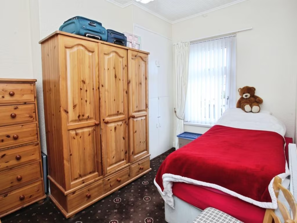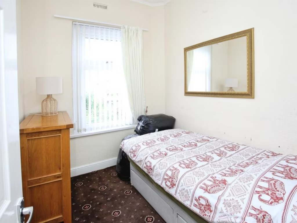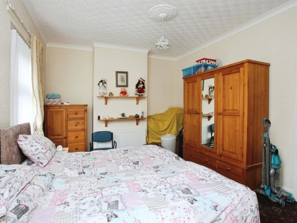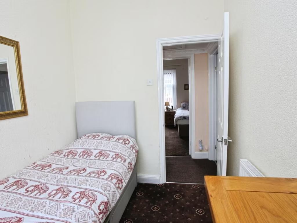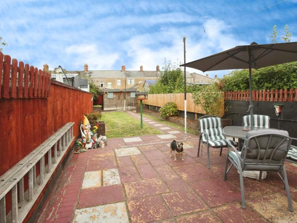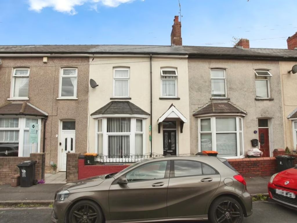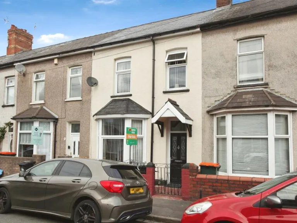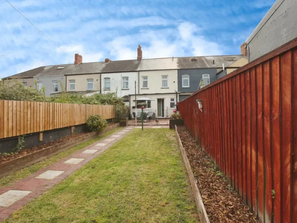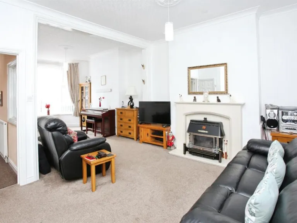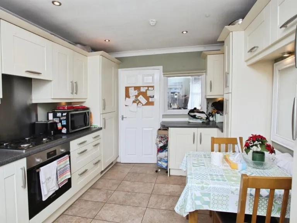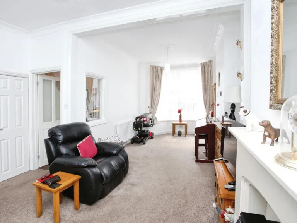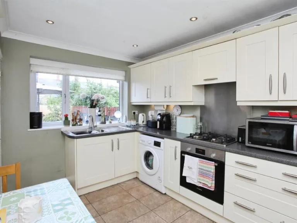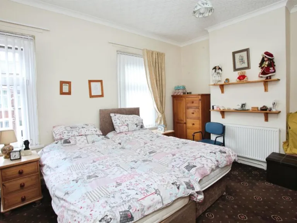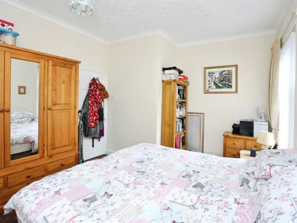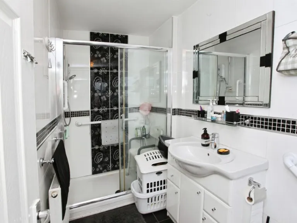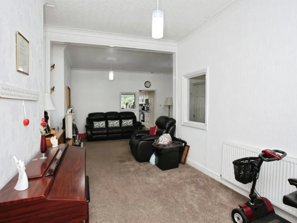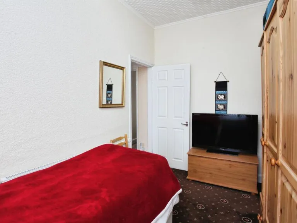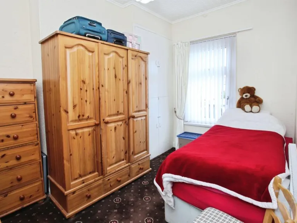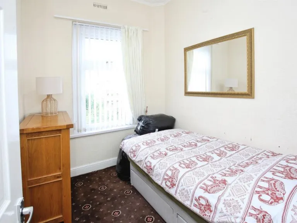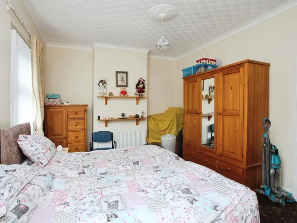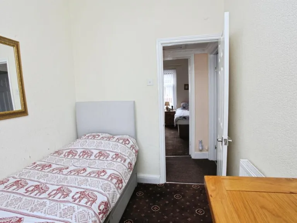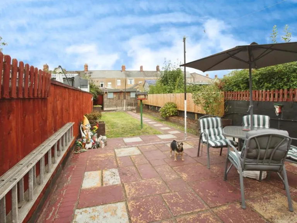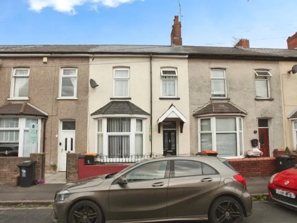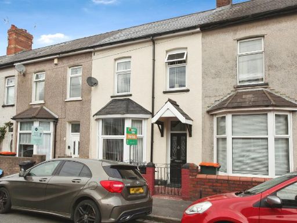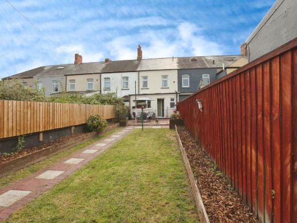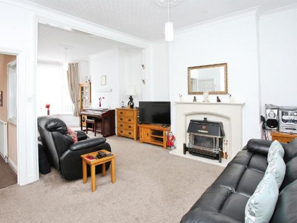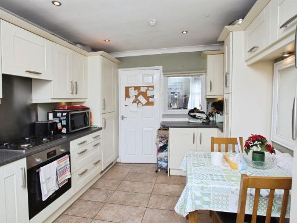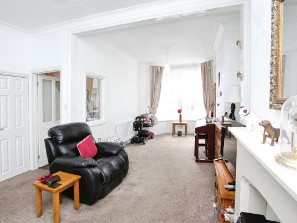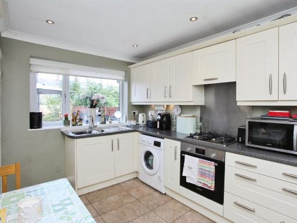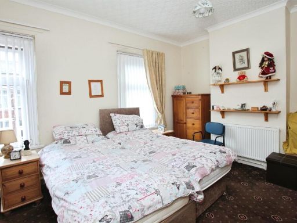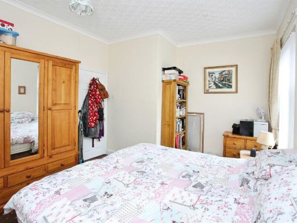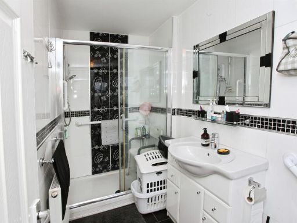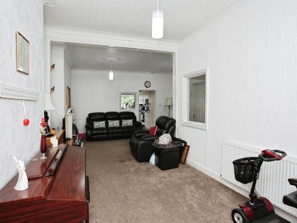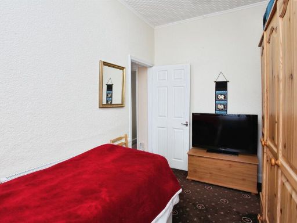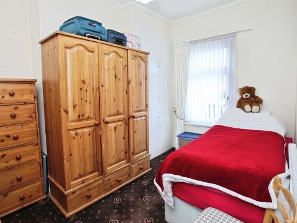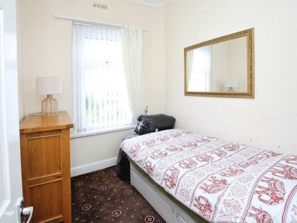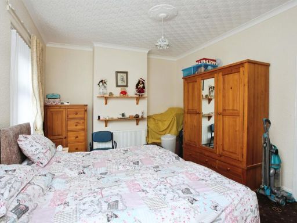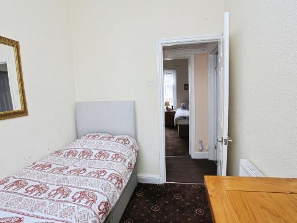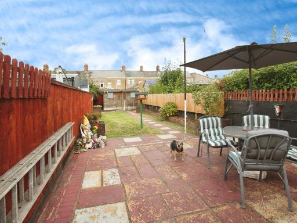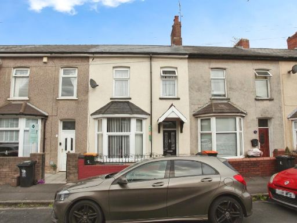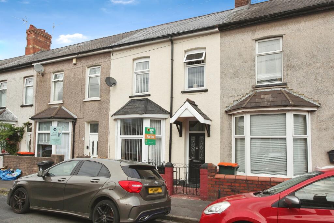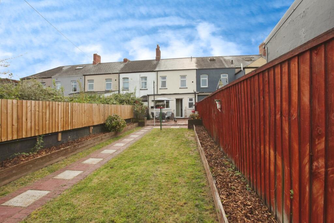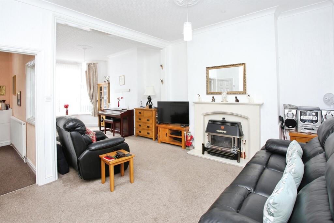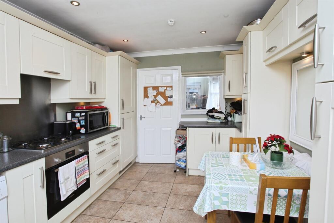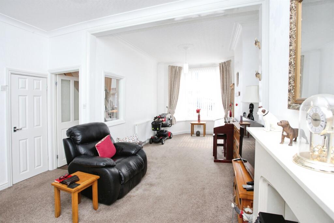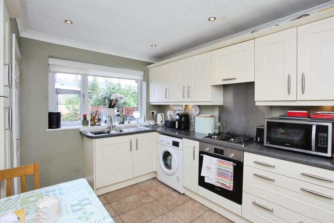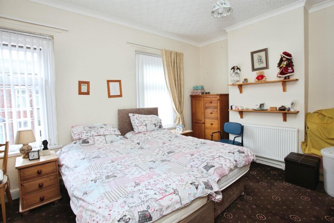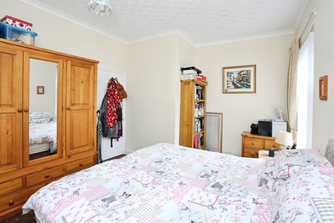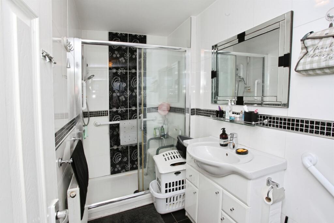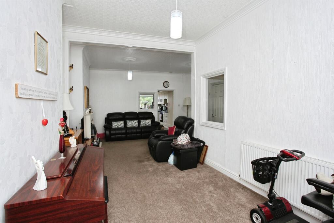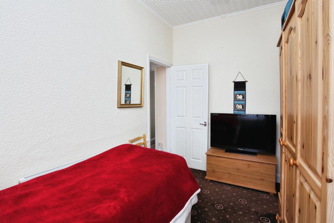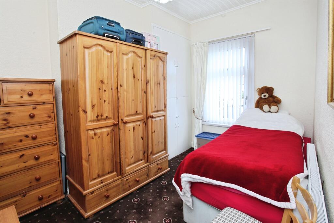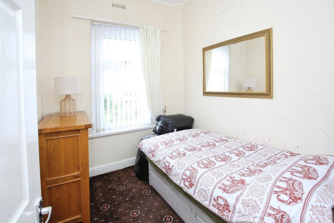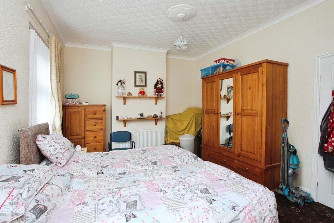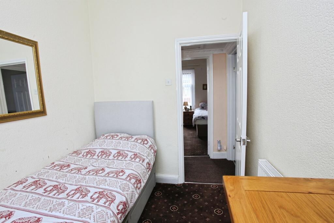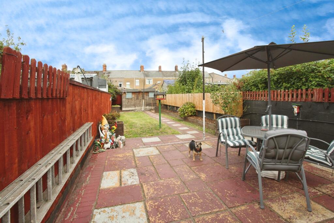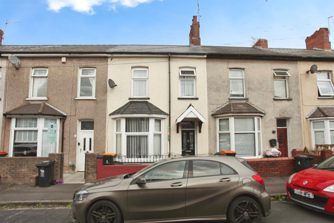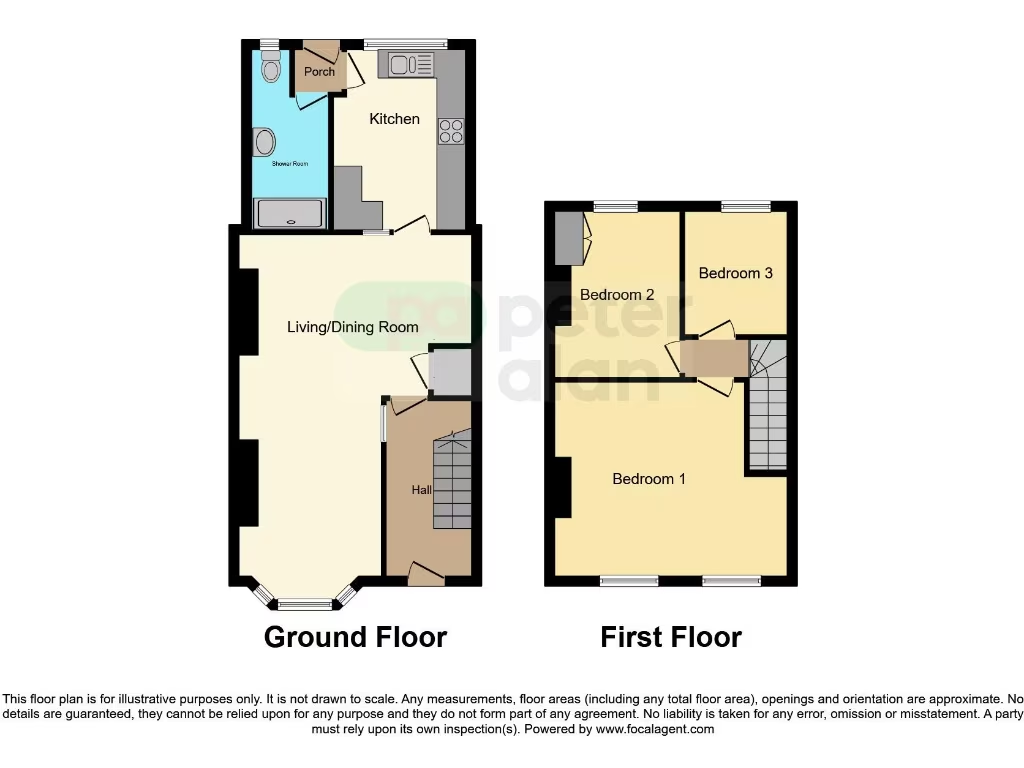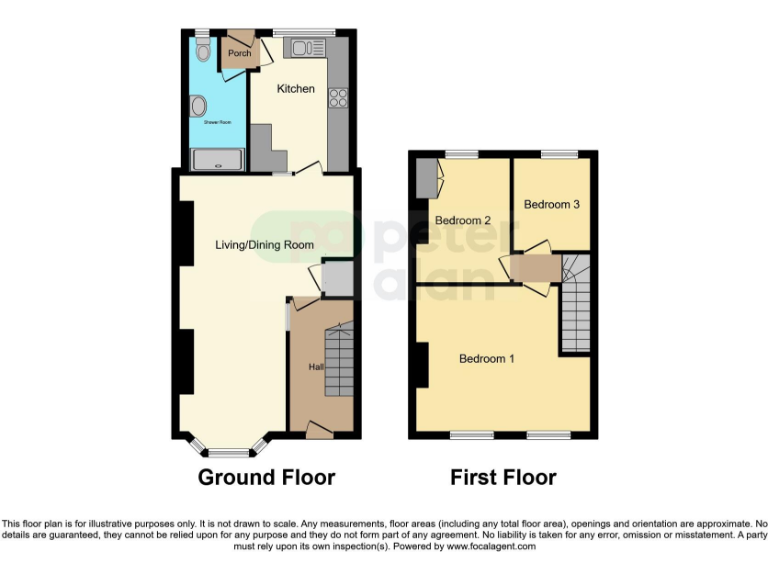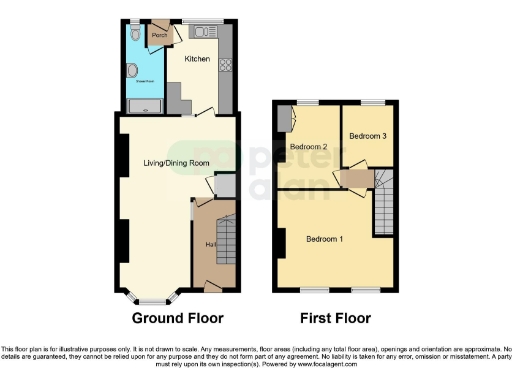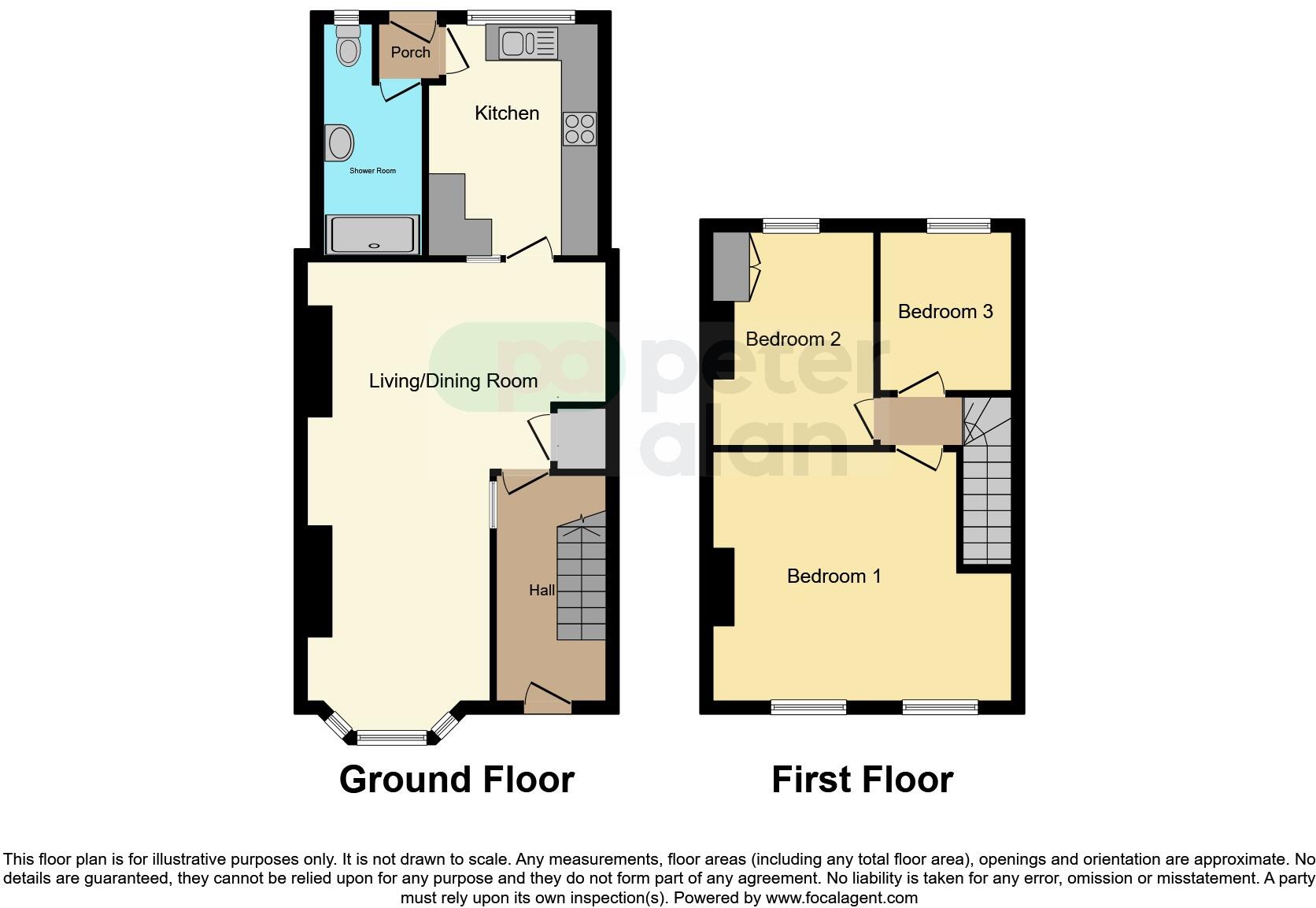Summary - Gore Street, Newport NP19 7BG
3 bed 1 bath Terraced
Affordable three-bedroom home with private garden and fast broadband in city location.
- Three bedrooms across two floors, flexible family layout
- Generous reception room with natural light
- Large kitchen unusually spacious for a terrace
- Rear garden: long, narrow paved and lawn area
- Freehold with mains gas boiler and radiators
- Solid brick walls likely uninsulated — insulation needed
- Single bathroom only; property small at 748 sq ft
- Local area: very high crime and high deprivation
This mid-terrace Victorian home offers an affordable three-bedroom layout arranged over two floors, with a generous reception room and a long rear garden. The property is freehold and connected to mains gas heating with double glazing, making it practical for everyday family life.
The house is well suited to buyers seeking a flexibilty of space — bedrooms are versatile and the kitchen is unusually large for the footprint. Fast broadband and excellent mobile signal support home working or entertainment, while local shops, schools and public transport are within easy reach in this urban area.
Buyers should note material drawbacks: the area records very high crime and very high deprivation, the property is small overall (748 sq ft) and constructed with solid brick walls that appear uninsulated (assumed). There is one bathroom only and the home will benefit from updating and possible insulation improvements; prospective purchasers are advised to commission a survey before offer.
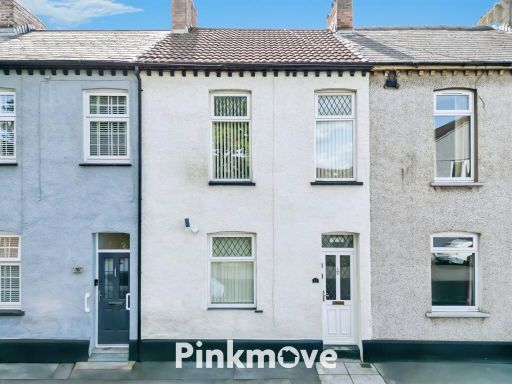 3 bedroom terraced house for sale in Rudry Street, Newport, NP19 — £170,000 • 3 bed • 1 bath • 822 ft²
3 bedroom terraced house for sale in Rudry Street, Newport, NP19 — £170,000 • 3 bed • 1 bath • 822 ft²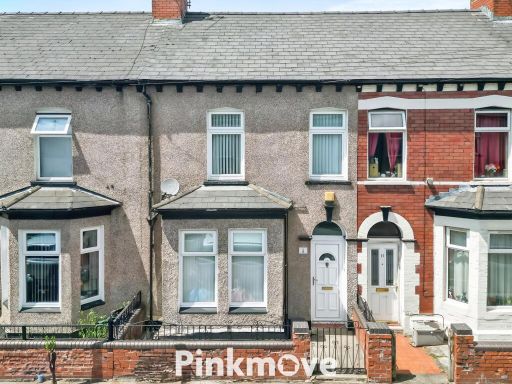 3 bedroom terraced house for sale in Lennard Street, Newport, NP19 — £175,000 • 3 bed • 1 bath • 1009 ft²
3 bedroom terraced house for sale in Lennard Street, Newport, NP19 — £175,000 • 3 bed • 1 bath • 1009 ft²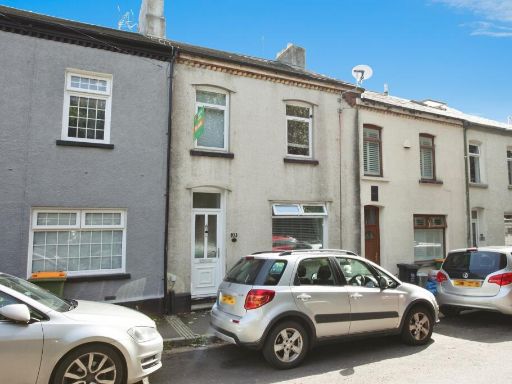 3 bedroom terraced house for sale in Power Street, Newport, NP20 — £190,000 • 3 bed • 1 bath • 926 ft²
3 bedroom terraced house for sale in Power Street, Newport, NP20 — £190,000 • 3 bed • 1 bath • 926 ft²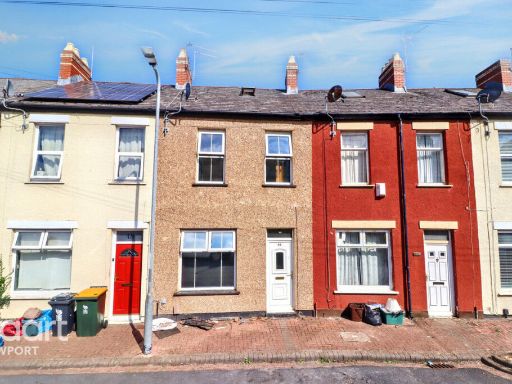 3 bedroom terraced house for sale in Liscombe Street, Newport, NP19 — £200,000 • 3 bed • 1 bath • 409 ft²
3 bedroom terraced house for sale in Liscombe Street, Newport, NP19 — £200,000 • 3 bed • 1 bath • 409 ft²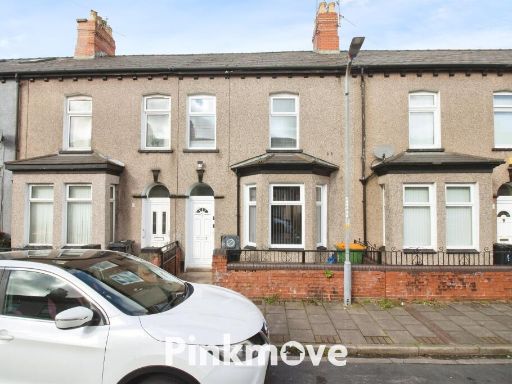 3 bedroom terraced house for sale in Lennard Street, Newport, NP19 — £210,000 • 3 bed • 1 bath • 1051 ft²
3 bedroom terraced house for sale in Lennard Street, Newport, NP19 — £210,000 • 3 bed • 1 bath • 1051 ft²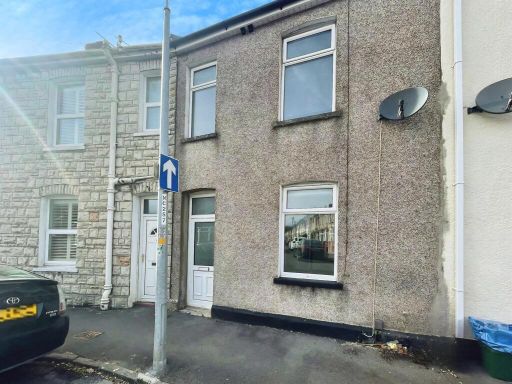 2 bedroom detached house for sale in Goodrich Crescent, Newport, NP20 — £150,000 • 2 bed • 1 bath • 679 ft²
2 bedroom detached house for sale in Goodrich Crescent, Newport, NP20 — £150,000 • 2 bed • 1 bath • 679 ft²