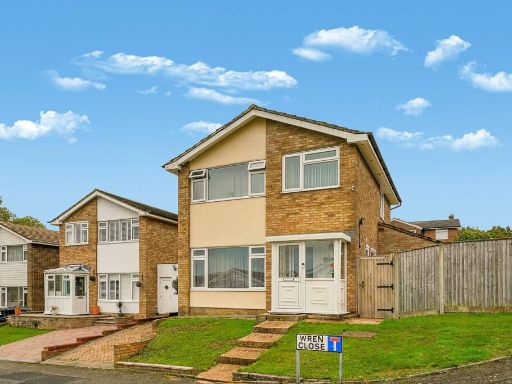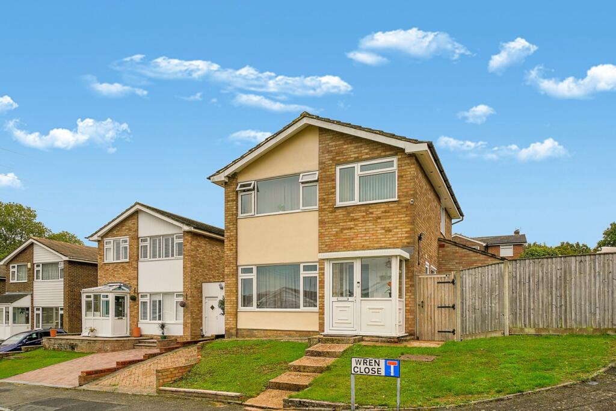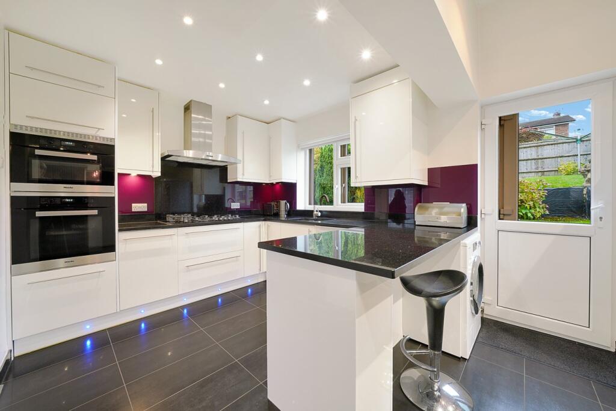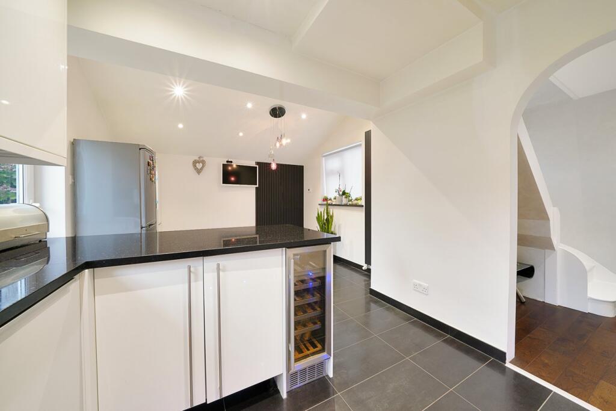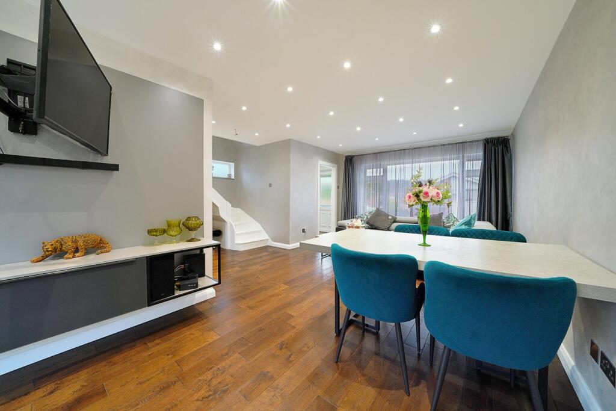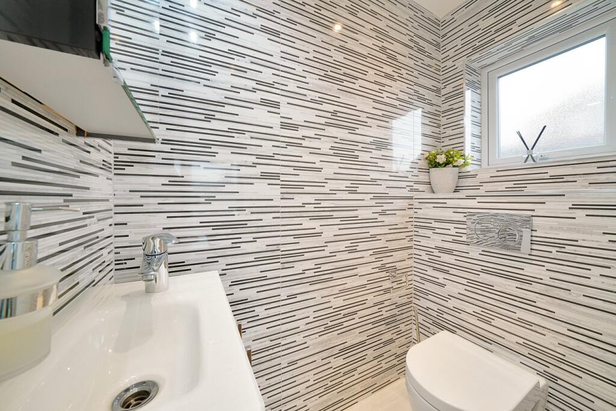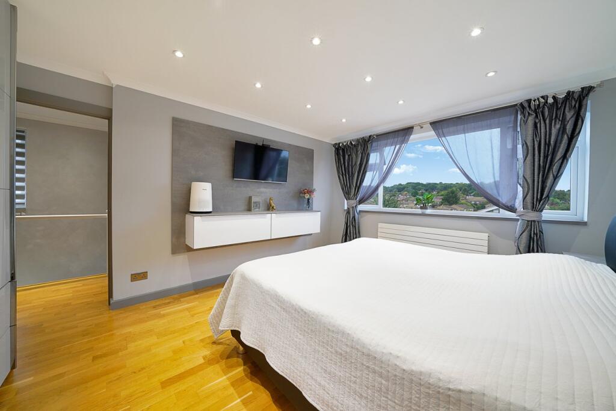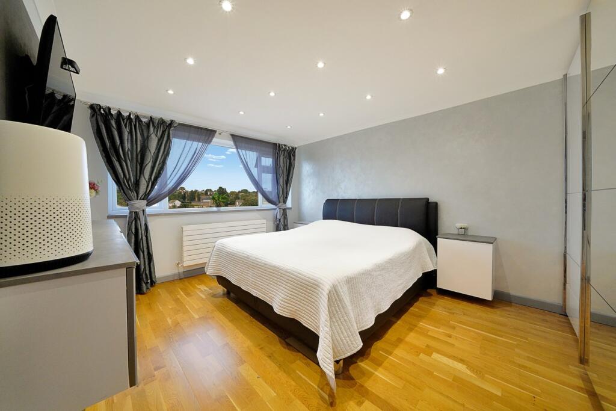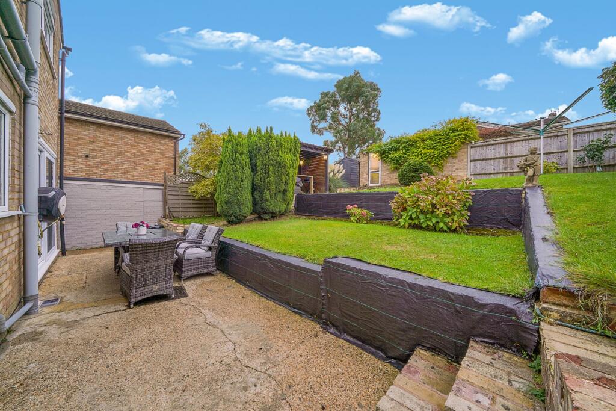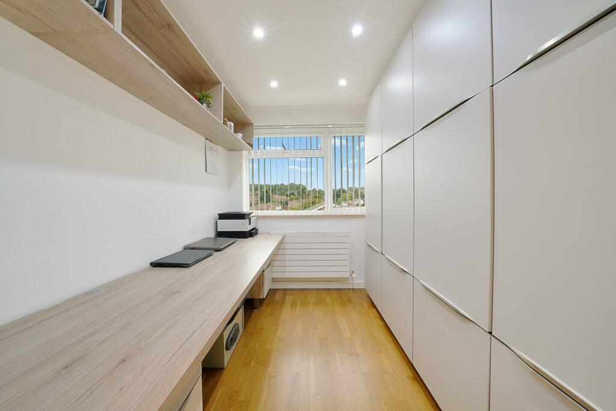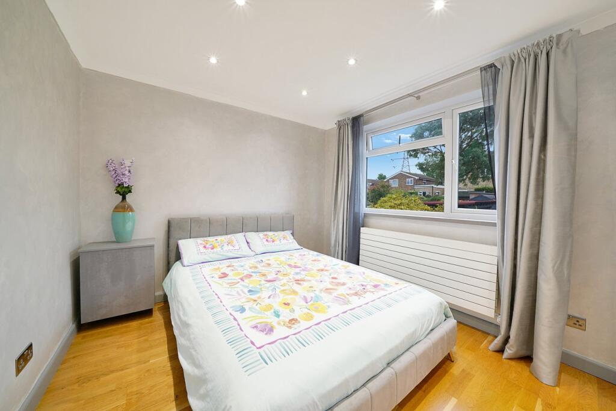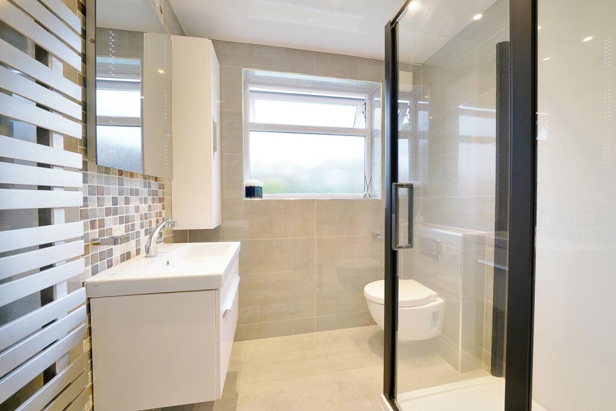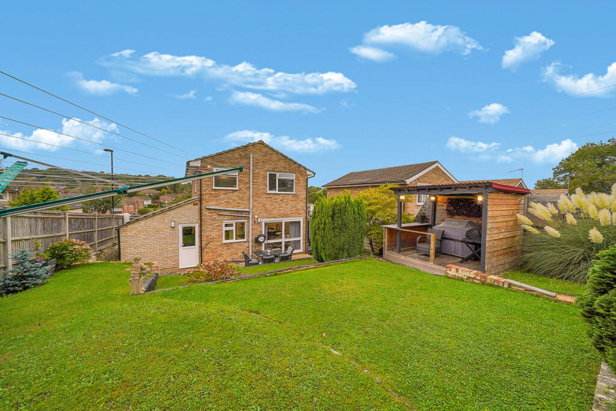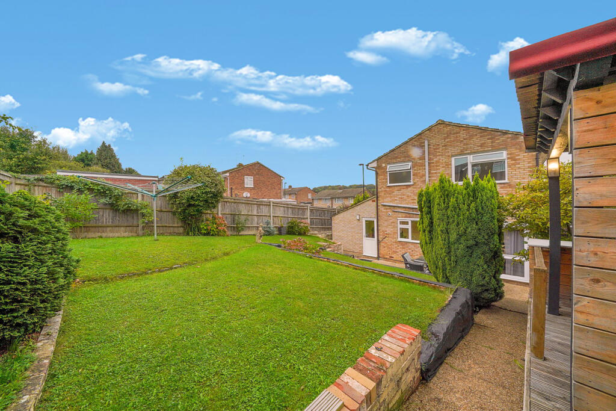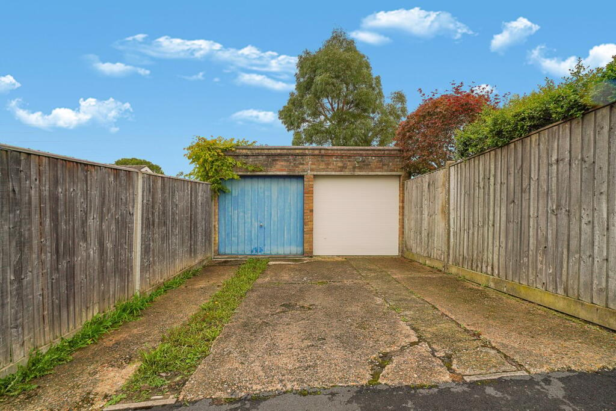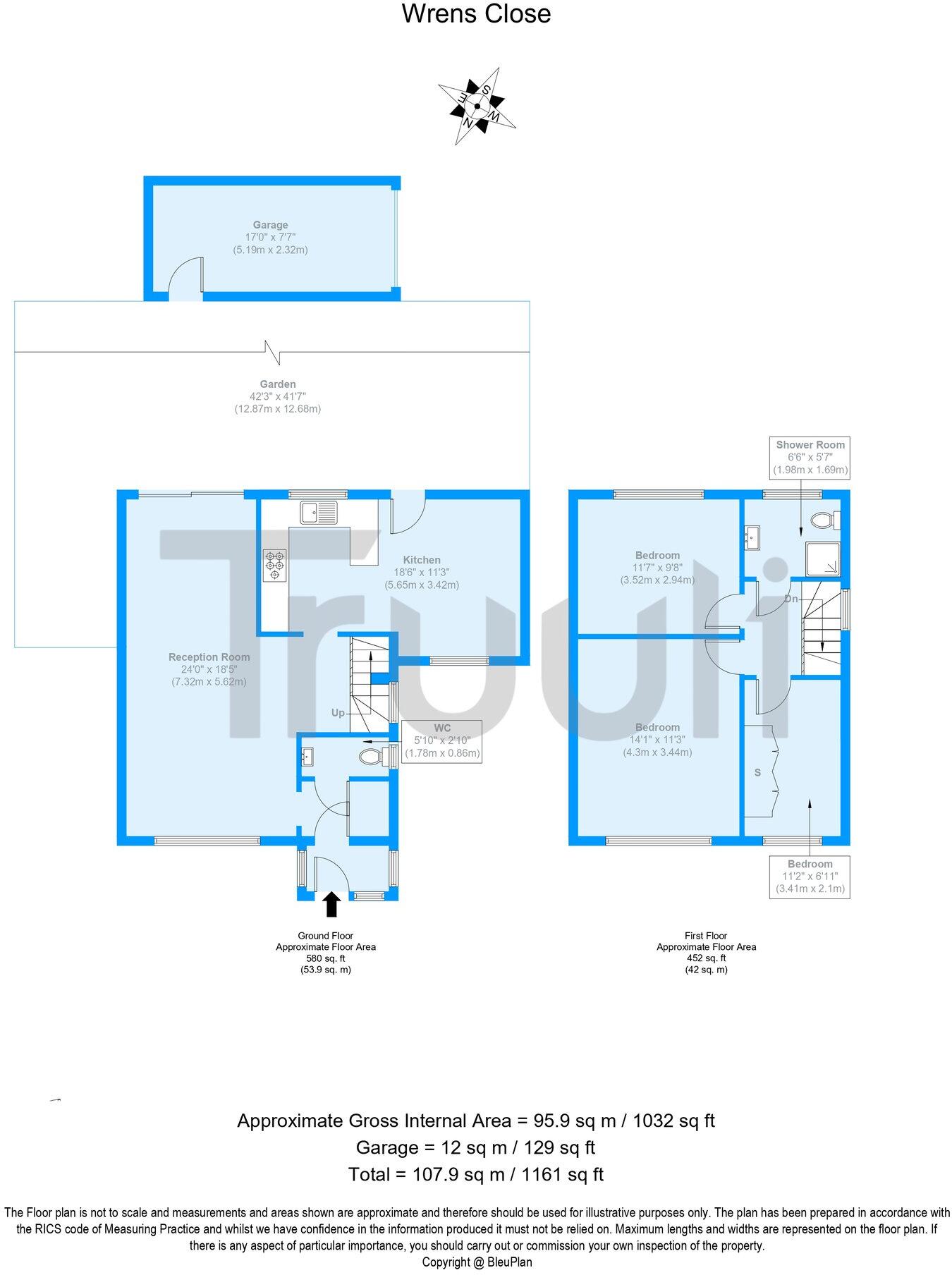Summary - 12 WREN CLOSE SOUTH CROYDON CR2 8SB
3 bed 1 bath Detached
Move‑in ready detached house with generous garden and practical upgrades.
Three bedrooms with two rooms enjoying open green views
Recently rewired with new plumbing, radiators and modern bathroom
Bespoke kitchen with integrated appliances and underfloor heating to kitchen
Large rear garden and corner-plot offering extra privacy and space
Separate garage plus off-street parking for convenience
Only one bathroom for a three-bedroom house — may need upgrading
Cavity walls as built with no confirmed insulation — possible efficiency works
Council tax band above average for the area
This detached three-bedroom home on a corner plot in Wren Close is presented ready to move into and arranged for comfortable family living. Recent works include new wiring, plumbing, radiators, a contemporary bathroom and a bespoke kitchen with integrated appliances — practical upgrades that reduce short-term maintenance. A water softener and underfloor heating to the kitchen and cloakroom add everyday comfort.
The living room feels bright and airy, while the kitchen opens directly to a generous rear garden — ideal for children, pets and summer entertaining. A separate garage and off-street parking keep outdoor space practical and uncluttered. Two of the bedrooms enjoy open green views toward nearby parks and the local Bird Sanctuary, enhancing the sense of space and privacy.
Location suits family life: good primary schools within walking distance, frequent buses and direct trains to central London in around 30 minutes, plus easy access to local shops and supermarkets. The neighbourhood is described as peaceful with low crime and plentiful green spaces for daily outdoor time.
Buyers should note there is only one bathroom for three bedrooms, which may be limiting for larger families or those seeking ensuite facilities. The house was constructed in the 1950s–60s and walls are cavity as built with no confirmed added insulation; further insulation or energy-efficiency works could be considered. Council tax is above average. Overall, the property offers a well-presented, practical family home with scope for modest improvement and potential to add value over time.
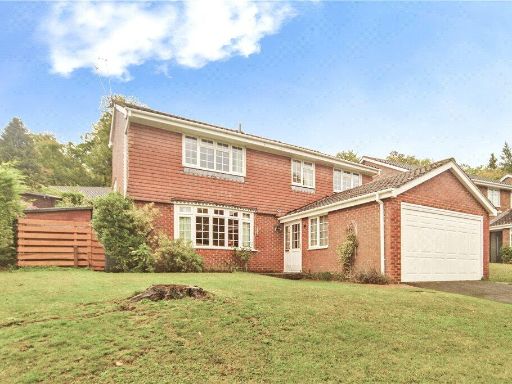 4 bedroom detached house for sale in Boxford Close, South Croydon, CR2 — £750,000 • 4 bed • 2 bath • 1231 ft²
4 bedroom detached house for sale in Boxford Close, South Croydon, CR2 — £750,000 • 4 bed • 2 bath • 1231 ft²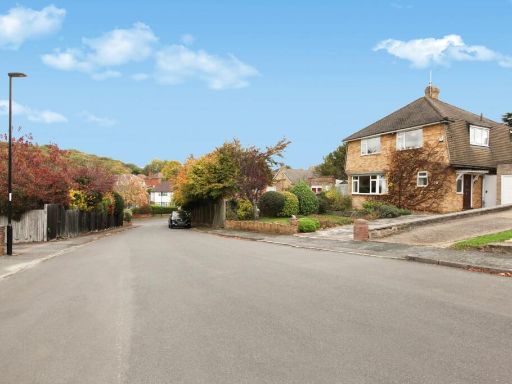 3 bedroom detached house for sale in Trinity Close, South Croydon, CR2 — £750,000 • 3 bed • 1 bath • 1333 ft²
3 bedroom detached house for sale in Trinity Close, South Croydon, CR2 — £750,000 • 3 bed • 1 bath • 1333 ft²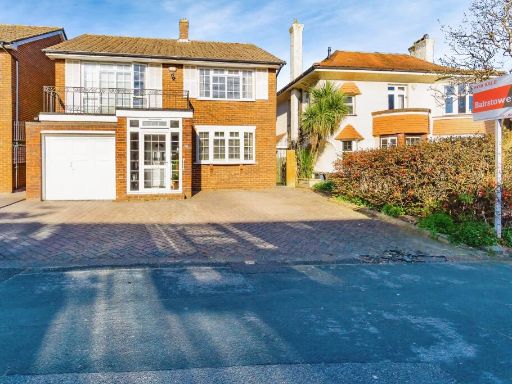 4 bedroom detached house for sale in Old Farleigh Road, South Croydon, CR2 — £615,000 • 4 bed • 1 bath • 1401 ft²
4 bedroom detached house for sale in Old Farleigh Road, South Croydon, CR2 — £615,000 • 4 bed • 1 bath • 1401 ft²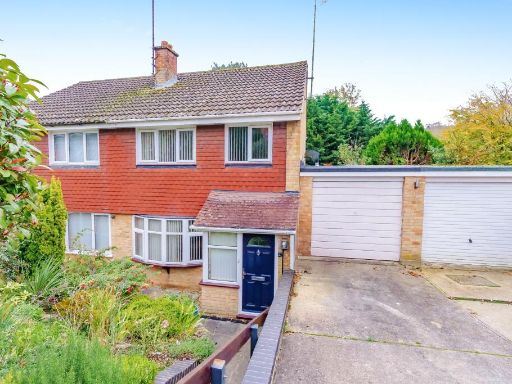 3 bedroom semi-detached house for sale in Redwing Close, South Croydon, CR2 — £450,000 • 3 bed • 1 bath • 1081 ft²
3 bedroom semi-detached house for sale in Redwing Close, South Croydon, CR2 — £450,000 • 3 bed • 1 bath • 1081 ft²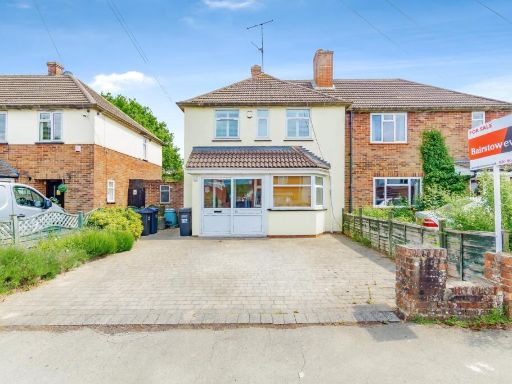 3 bedroom semi-detached house for sale in Claremont Close, South Croydon, CR2 — £500,000 • 3 bed • 2 bath • 1261 ft²
3 bedroom semi-detached house for sale in Claremont Close, South Croydon, CR2 — £500,000 • 3 bed • 2 bath • 1261 ft²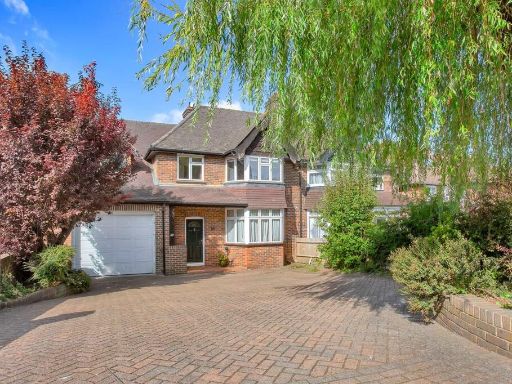 4 bedroom semi-detached house for sale in Farley Road, South Croydon, CR2 — £750,000 • 4 bed • 1 bath • 2640 ft²
4 bedroom semi-detached house for sale in Farley Road, South Croydon, CR2 — £750,000 • 4 bed • 1 bath • 2640 ft²





























