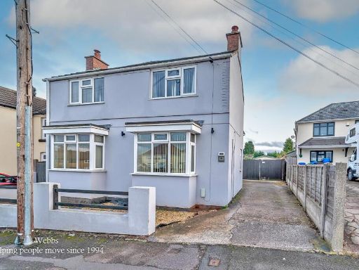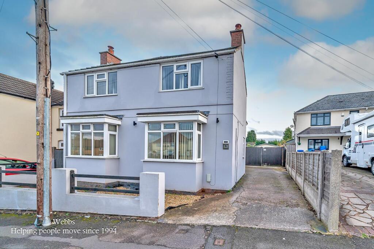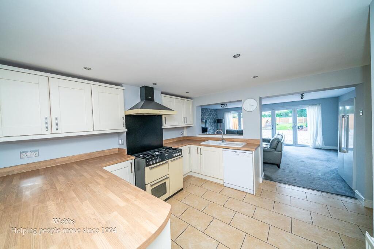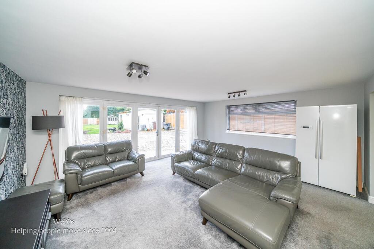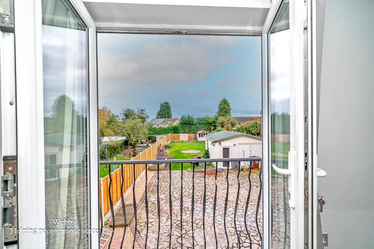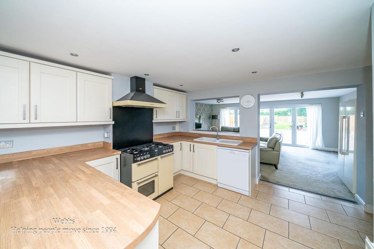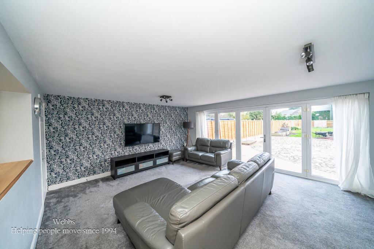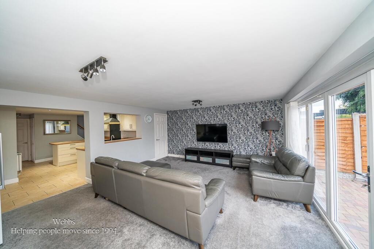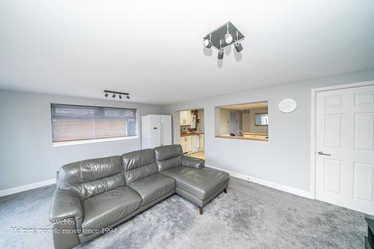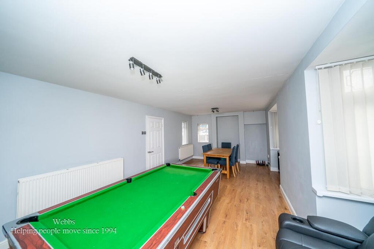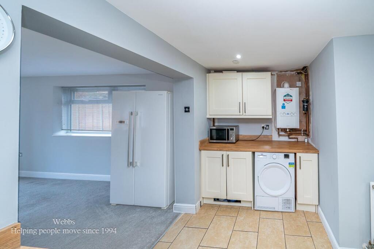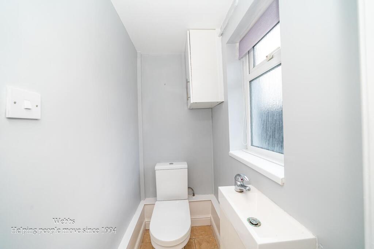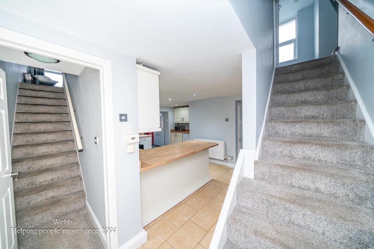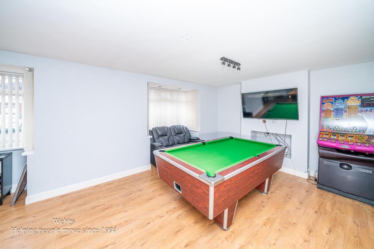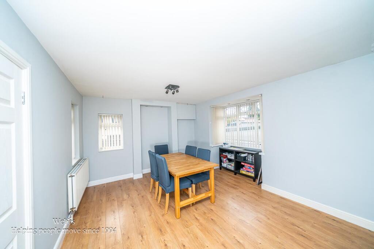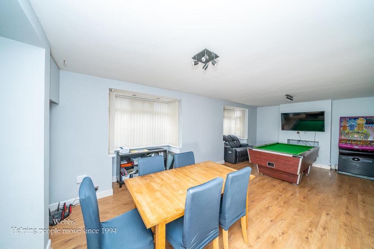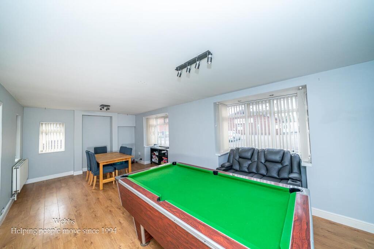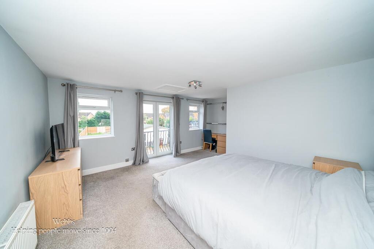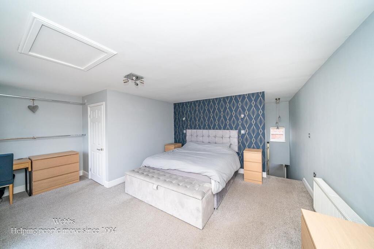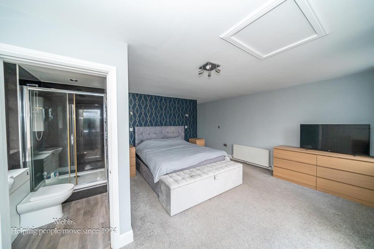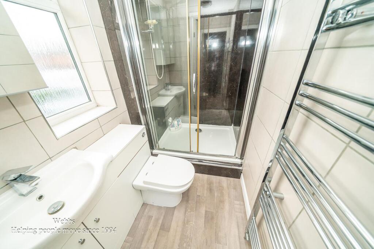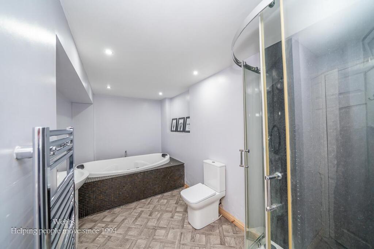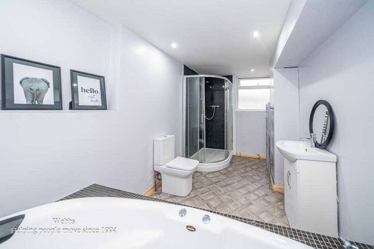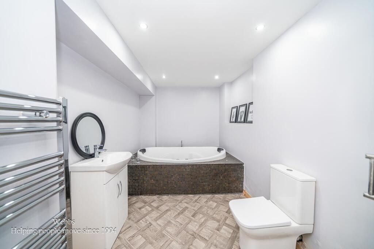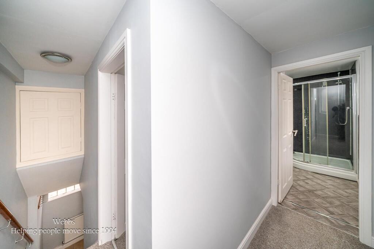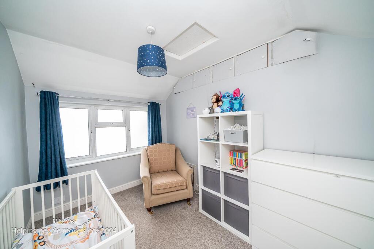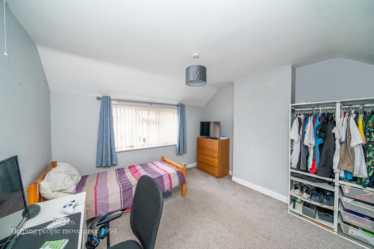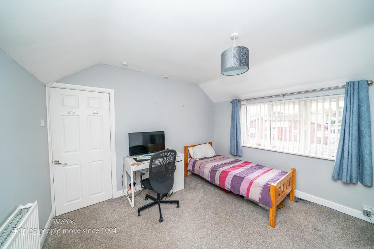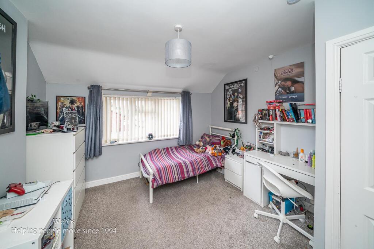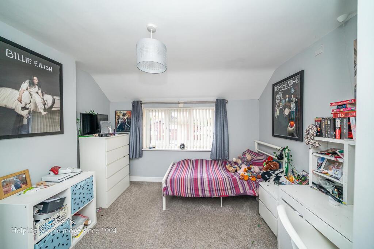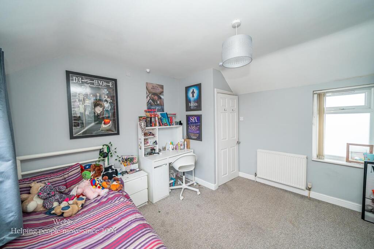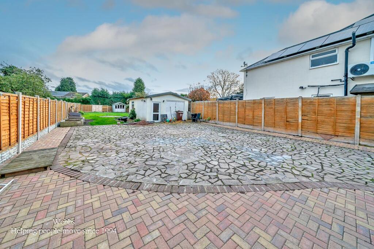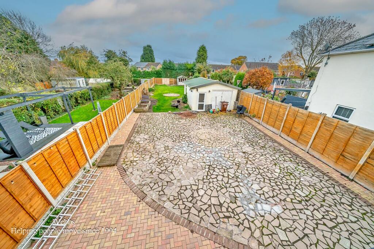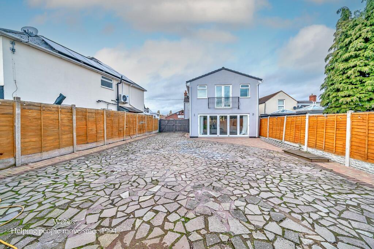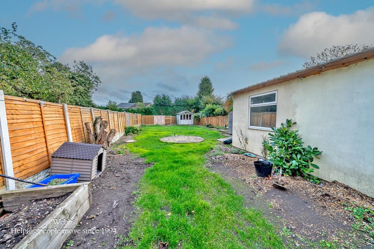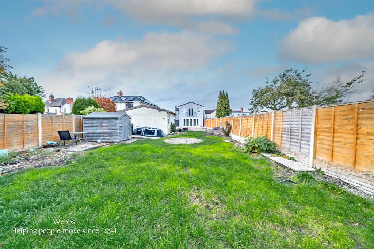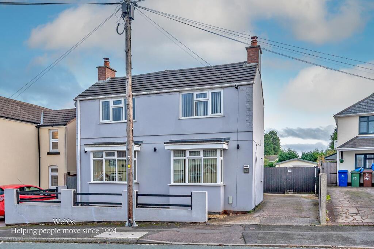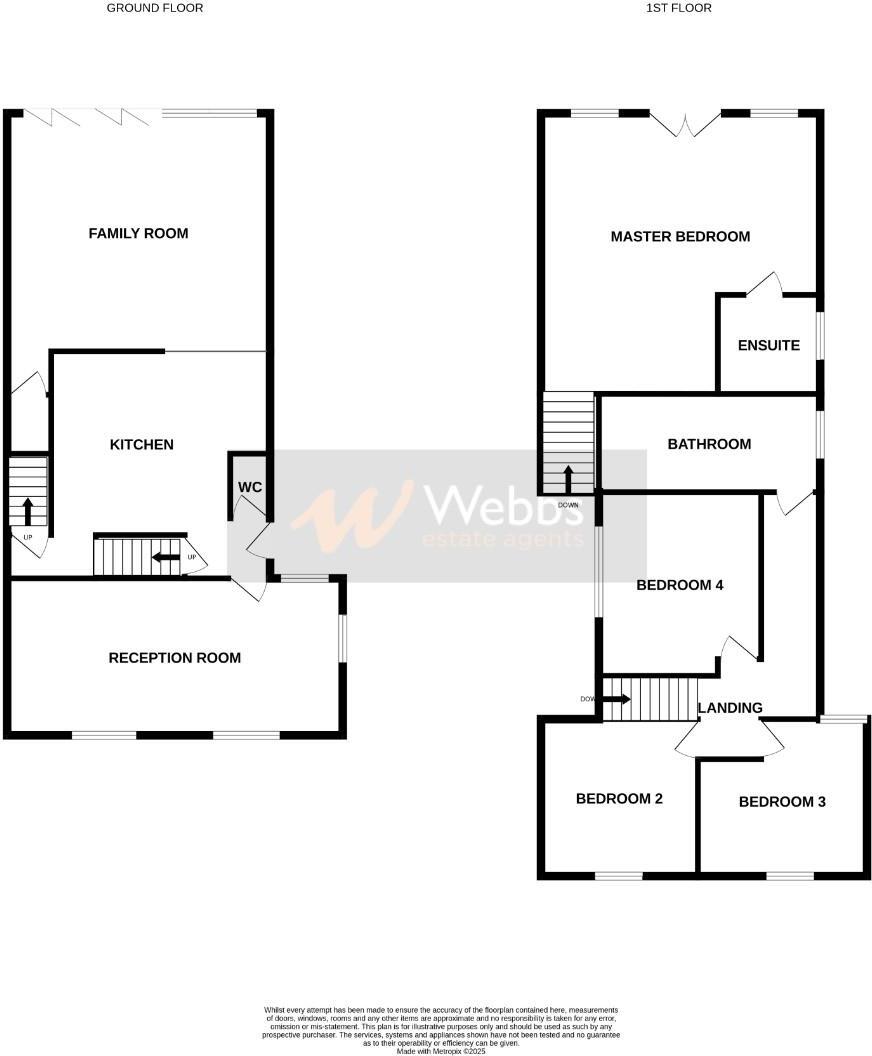Summary - Heath Gap Road, Cannock WS11 6DS
4 bed 2 bath Detached
Large family home with open-plan living and generous garden close to Cannock.
- Substantial four-bedroom detached house with double-fronted frontage
- Large refitted open-plan kitchen flowing to living/dining area
- Bi-fold doors open directly onto large private rear garden
- Master bedroom with ensuite and Juliet balcony
- Converted garage used as games room (check construction/consents)
- Off-street parking for up to six cars via long driveway
- Solid brick walls (c.1900–1929) assumed without cavity insulation
- Located close to Cannock, good local schools, fast broadband and mobile signal
A substantial double-fronted four-bedroom detached house arranged over two storeys, combining traditional proportions with a large, refitted open-plan kitchen and living area. Bi-fold doors link the family room to a sizeable private rear garden, creating an indoor-outdoor space ideal for family life and entertaining. The master suite includes an ensuite and a Juliet balcony; three further double bedrooms and a family bathroom provide comfortable accommodation for a growing household.
Practical features include a converted garage currently used as a games room, off-street parking for up to six cars and a large plot that offers room for outdoor activities and potential landscaping. The property benefits from mains gas central heating, double glazing installed post-2002 and quick access to Cannock and Hednesford town centres and local schools.
Known considerations: the property’s solid brick walls are understood to have been built 1900–1929 and are assumed to have no cavity insulation. The building will therefore be less thermally efficient than modern constructions and may benefit from targeted insulation improvements. The area is classified as relatively deprived, and council tax is moderate. Buyers should inspect the converted garage to confirm its construction, insulation and any consent if future reversion or further change of use is considered.
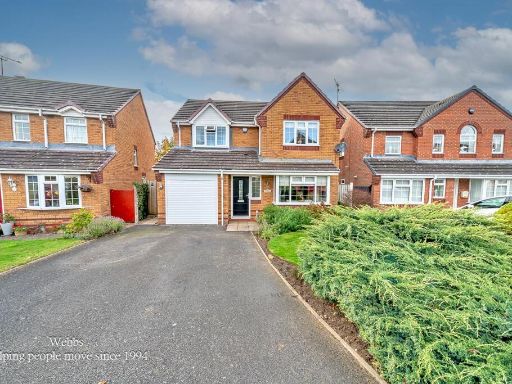 4 bedroom detached house for sale in Stag Drive, Huntington, Cannock, WS12 — £400,000 • 4 bed • 2 bath • 1261 ft²
4 bedroom detached house for sale in Stag Drive, Huntington, Cannock, WS12 — £400,000 • 4 bed • 2 bath • 1261 ft²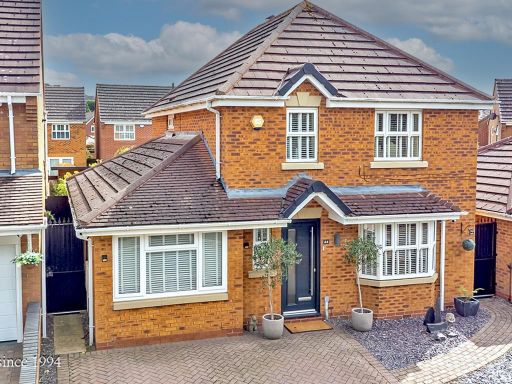 4 bedroom detached house for sale in Meadowsweet Way, Wimblebury, Cannock, WS12 — £425,000 • 4 bed • 3 bath • 1129 ft²
4 bedroom detached house for sale in Meadowsweet Way, Wimblebury, Cannock, WS12 — £425,000 • 4 bed • 3 bath • 1129 ft²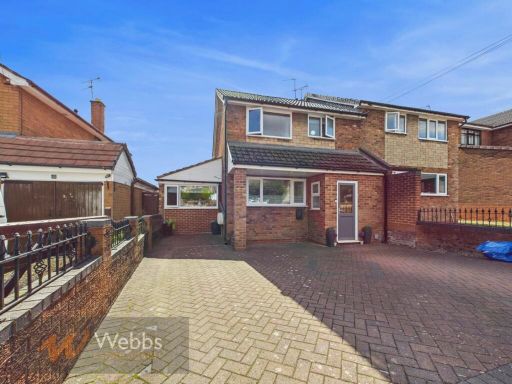 4 bedroom semi-detached house for sale in Braemar Gardens, Hednesford, Cannock, WS12 — £260,000 • 4 bed • 1 bath • 1018 ft²
4 bedroom semi-detached house for sale in Braemar Gardens, Hednesford, Cannock, WS12 — £260,000 • 4 bed • 1 bath • 1018 ft²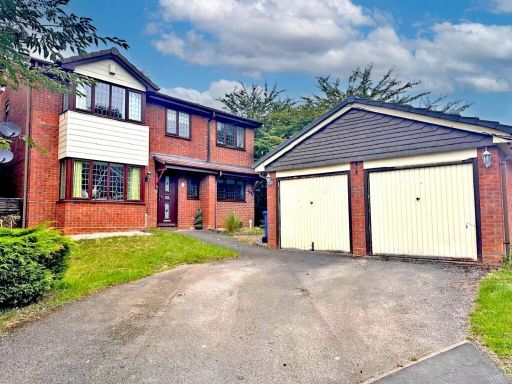 4 bedroom detached house for sale in Salisbury Drive, Heath Hayes, Cannock, WS12 — £450,000 • 4 bed • 2 bath • 2015 ft²
4 bedroom detached house for sale in Salisbury Drive, Heath Hayes, Cannock, WS12 — £450,000 • 4 bed • 2 bath • 2015 ft²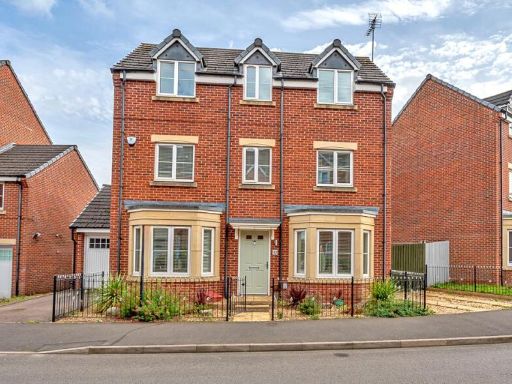 4 bedroom detached house for sale in Colliers Way, Huntington, Cannock, WS12 — £385,000 • 4 bed • 3 bath • 1605 ft²
4 bedroom detached house for sale in Colliers Way, Huntington, Cannock, WS12 — £385,000 • 4 bed • 3 bath • 1605 ft²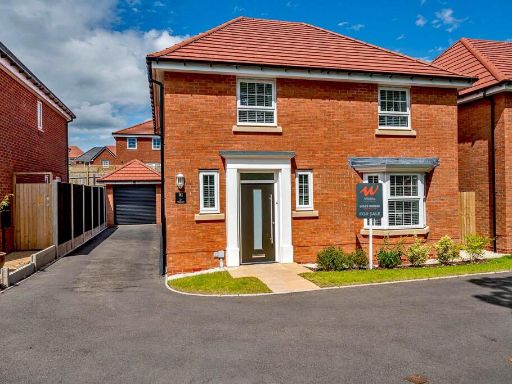 4 bedroom detached house for sale in Douglas Road, Hednesford, WS12 — £450,000 • 4 bed • 2 bath • 1335 ft²
4 bedroom detached house for sale in Douglas Road, Hednesford, WS12 — £450,000 • 4 bed • 2 bath • 1335 ft²







































































