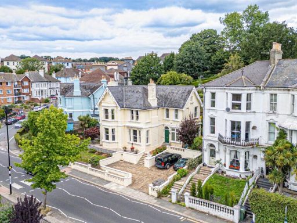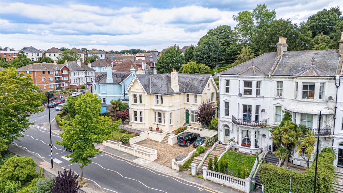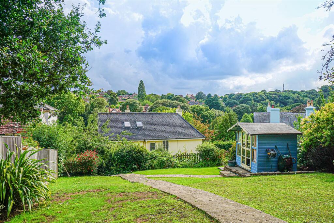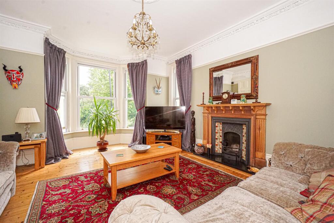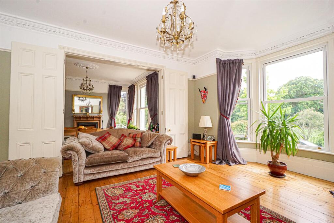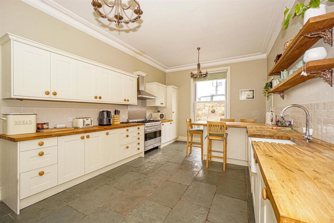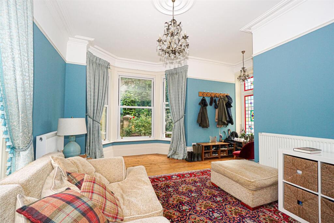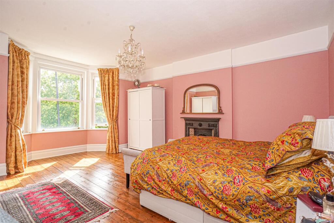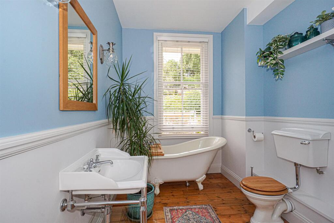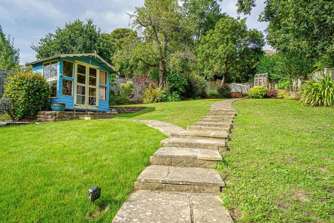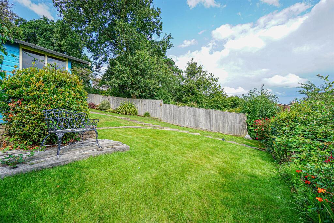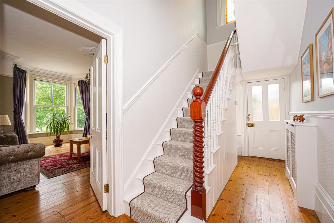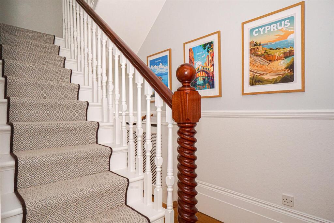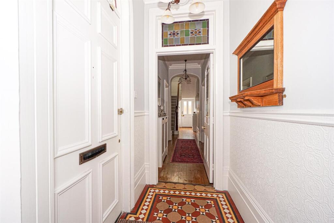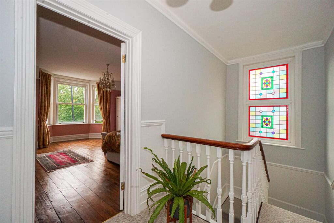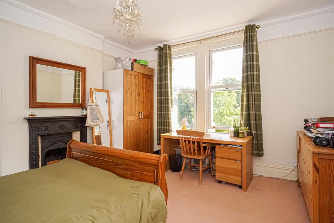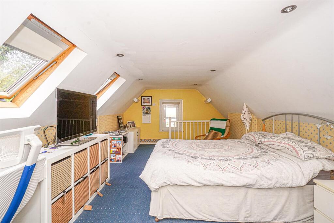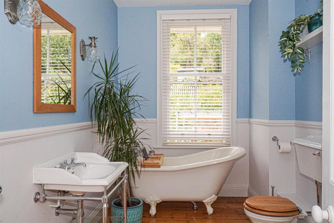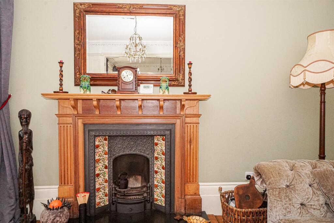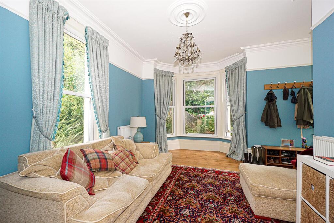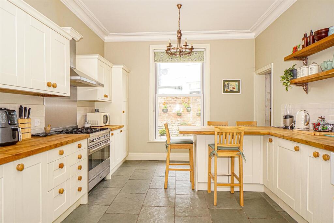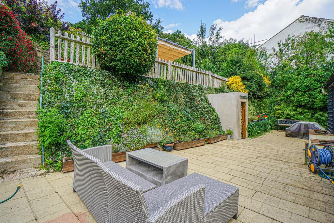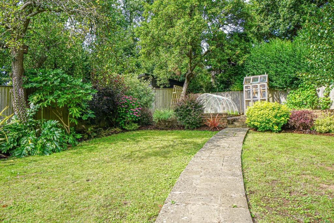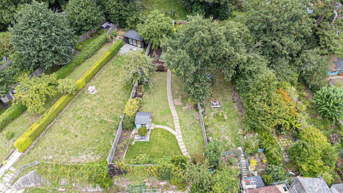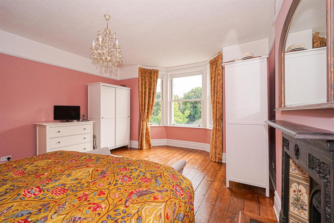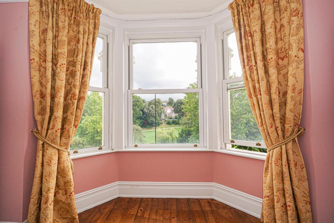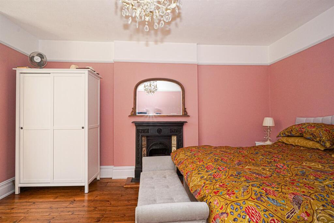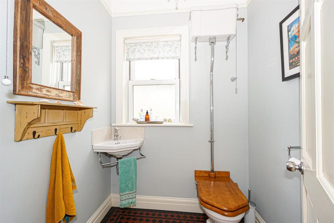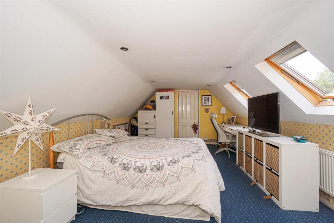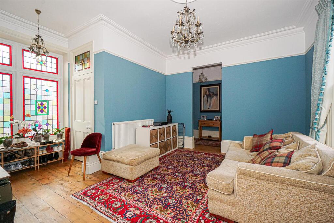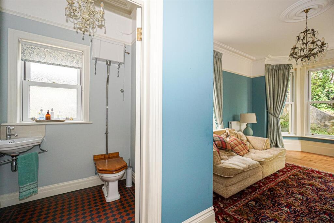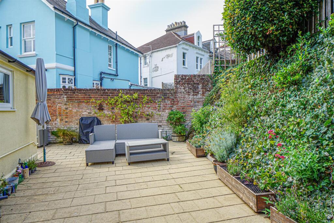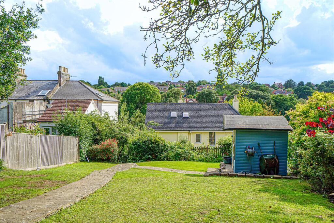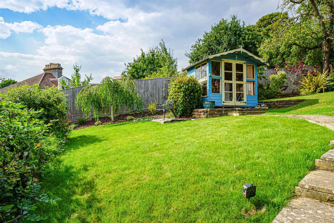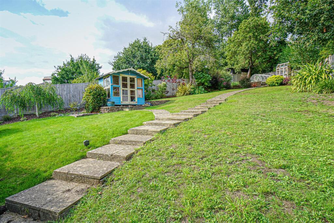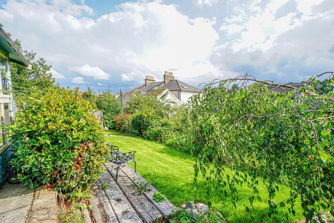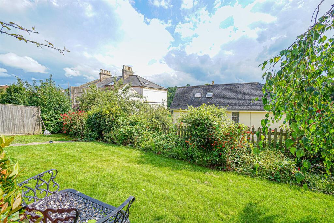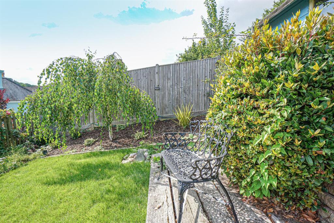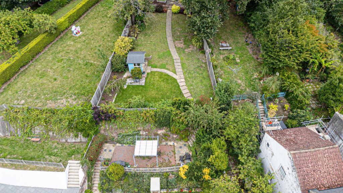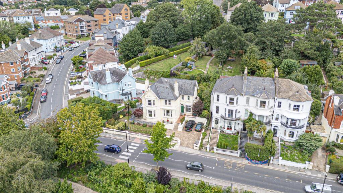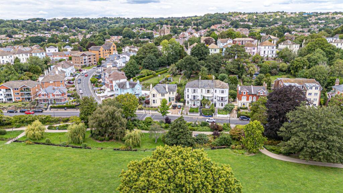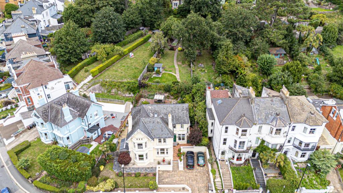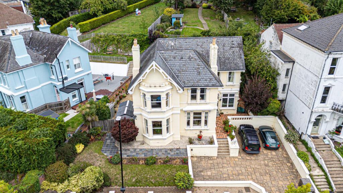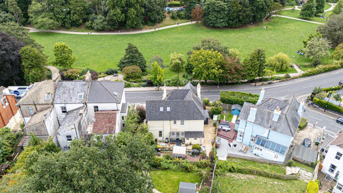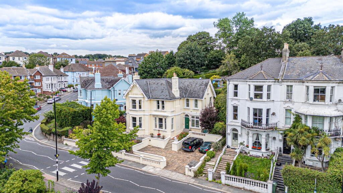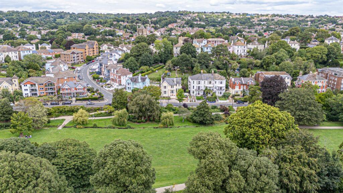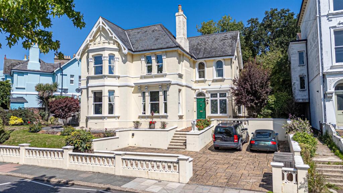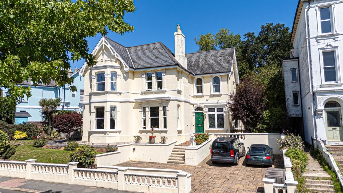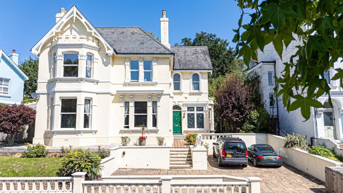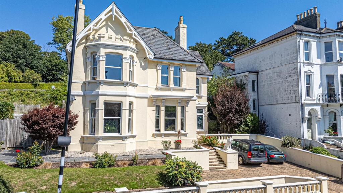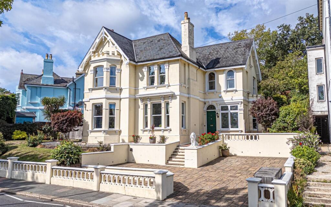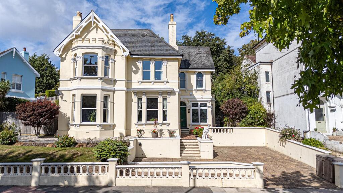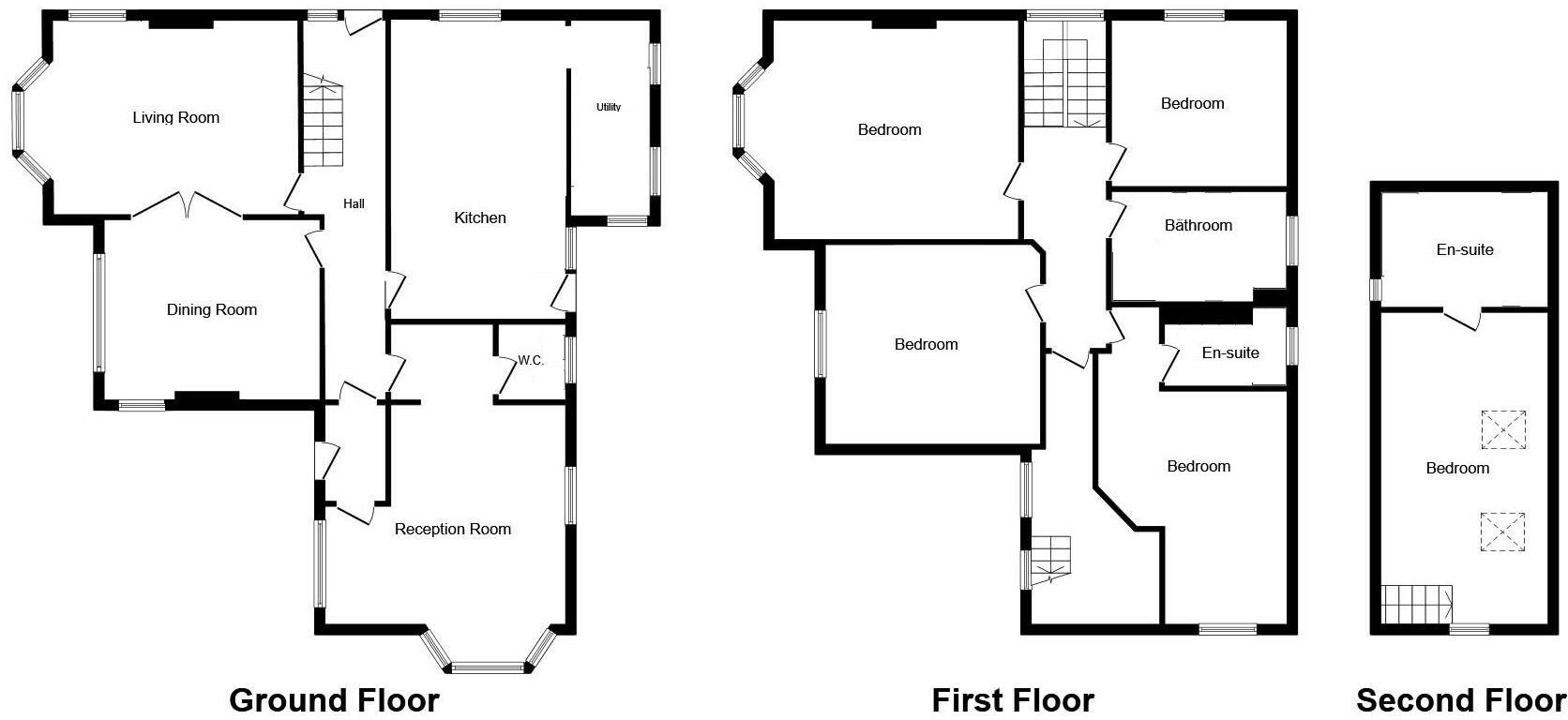Summary - 75, St. Helens Road, HASTINGS TN34 2LN
5 bed 3 bath Detached
Five-bedroom Victorian villa with park views, large garden and ample parking for families..
- Five double bedrooms across three floors, two with en-suite facilities
- Elevated position with uninterrupted views over Alexandra Park
- Large terraced rear garden with kitchen garden and private terraces
- Generous driveway offering ample off-street parking for multiple cars
- Strong period features: high ceilings, cornicing, fireplaces, exposed boards
- Some areas require finishing touches; not fully turnkey throughout
- Solid brick walls assumed uninsulated; double glazing install date unknown
- Above-average council tax; wider area shows higher deprivation statistics
Set directly overlooking Alexandra Park, this detached five-bedroom Victorian villa blends generous family living with striking period character. High ceilings, ornate cornicing, original fireplaces and exposed floorboards create elegant principal rooms, including a bay-fronted living room and formal dining room that both frame park views. The large kitchen-breakfast room and separate utility suit daily family life, while a third reception room offers a home office, playroom or snug.
Outside, a wide driveway provides ample off-street parking and the terraced rear garden is private, sunny and laid out for entertaining, with a top-level kitchen garden. The top-floor bedroom with en-suite makes a useful guest or teenage suite; two bedrooms have en-suites and the main bathroom features a freestanding roll-top bath and walk-in shower.
The house has been carefully maintained in many parts and benefits from double glazing, gas central heating and sympathetic modern updates. That said, some areas still require finishing touches and there are typical considerations for a home of this age: solid brick walls (assumed uninsulated), double glazing fitment dates unknown and elevated council tax. The property sits in a wider area marked by local deprivation statistics; nearby amenities, good transport links and several well-regarded schools balance that context.
This is a compelling family proposition for buyers seeking period proportions, parkside outlooks and outdoor space in Hastings. It rewards those prepared to complete modest cosmetic or fabric works to fully realise its potential.
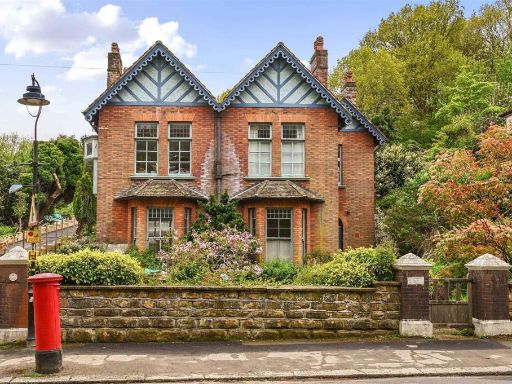 5 bedroom detached house for sale in Lower Park Road, Hastings, TN34 — £950,000 • 5 bed • 2 bath • 2691 ft²
5 bedroom detached house for sale in Lower Park Road, Hastings, TN34 — £950,000 • 5 bed • 2 bath • 2691 ft²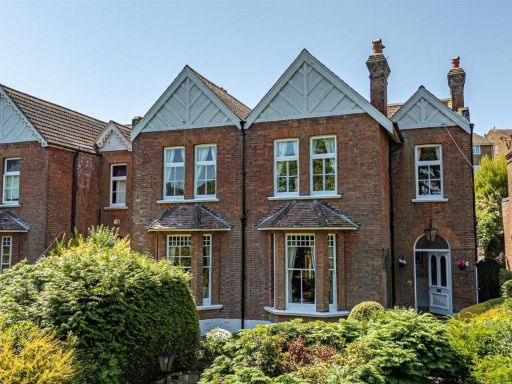 6 bedroom detached house for sale in Lower Park Road, Hastings, TN34 — £625,000 • 6 bed • 6 bath • 2595 ft²
6 bedroom detached house for sale in Lower Park Road, Hastings, TN34 — £625,000 • 6 bed • 6 bath • 2595 ft²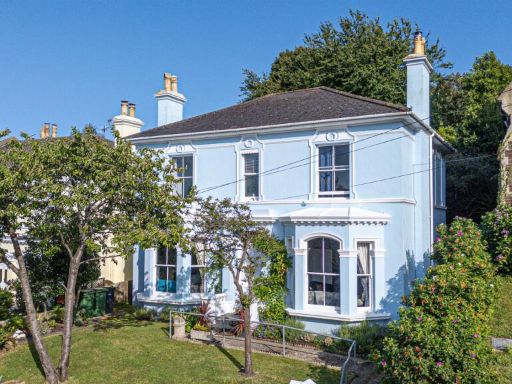 4 bedroom detached house for sale in St Helens Park Road, Hastings, TN34 — £825,000 • 4 bed • 3 bath • 1582 ft²
4 bedroom detached house for sale in St Helens Park Road, Hastings, TN34 — £825,000 • 4 bed • 3 bath • 1582 ft²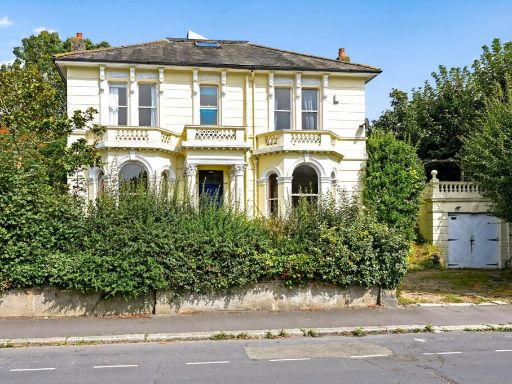 6 bedroom detached house for sale in Baldslow Road, Hastings, TN34 — £800,000 • 6 bed • 1 bath • 3284 ft²
6 bedroom detached house for sale in Baldslow Road, Hastings, TN34 — £800,000 • 6 bed • 1 bath • 3284 ft²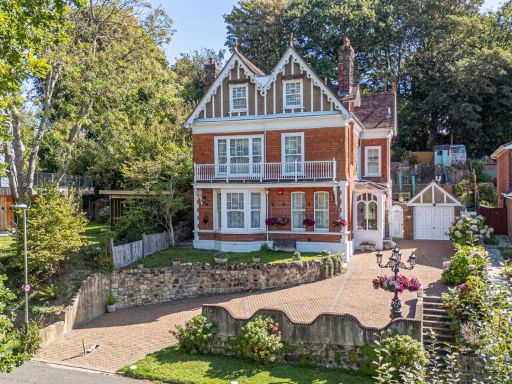 6 bedroom detached house for sale in St. Helens Park Road, Hastings, TN34 — £825,000 • 6 bed • 2 bath • 2745 ft²
6 bedroom detached house for sale in St. Helens Park Road, Hastings, TN34 — £825,000 • 6 bed • 2 bath • 2745 ft²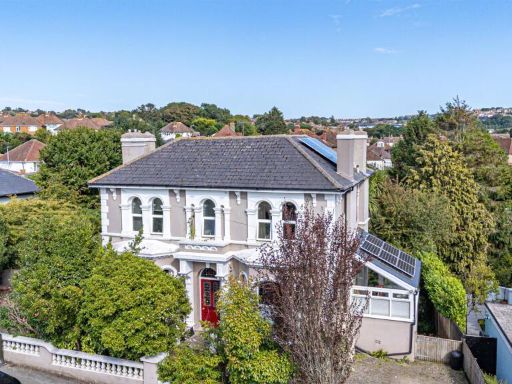 6 bedroom detached house for sale in St. Helens Park Road, Hastings, TN34 — £850,000 • 6 bed • 3 bath • 3058 ft²
6 bedroom detached house for sale in St. Helens Park Road, Hastings, TN34 — £850,000 • 6 bed • 3 bath • 3058 ft²











































































































