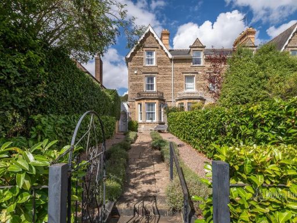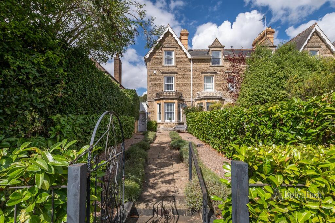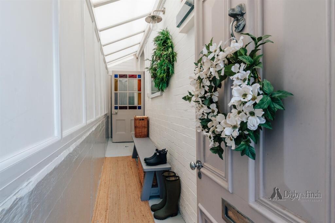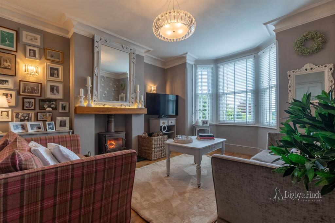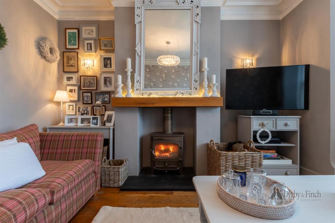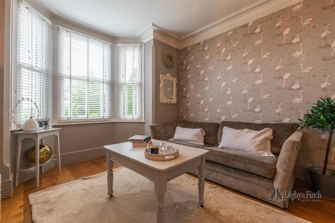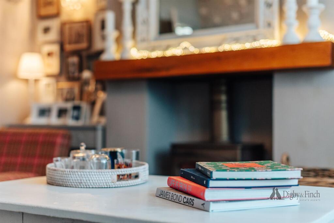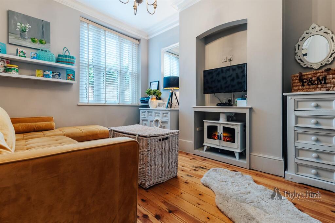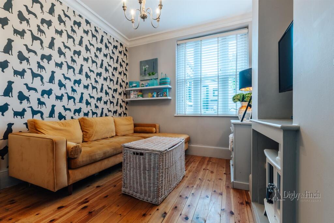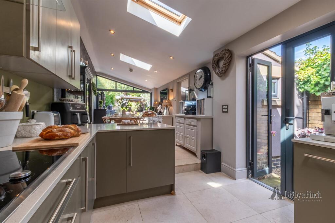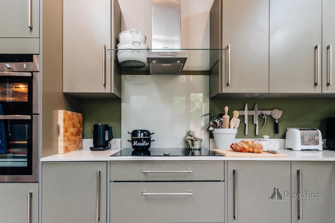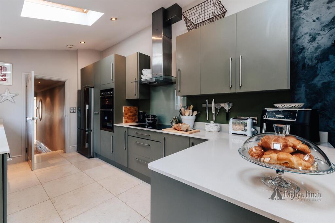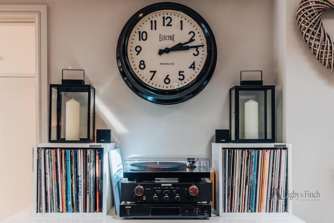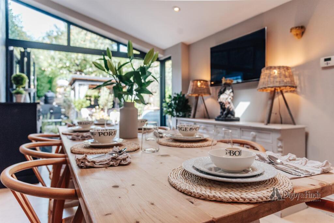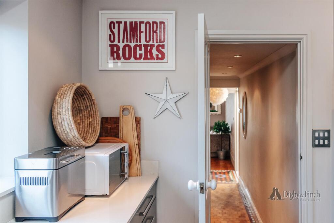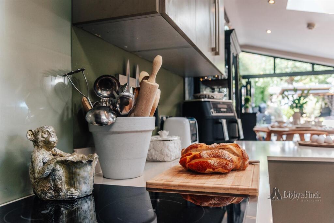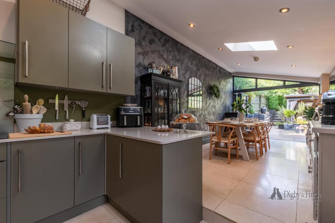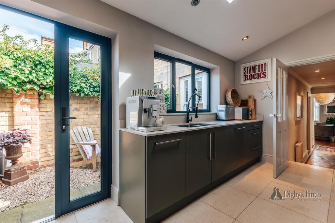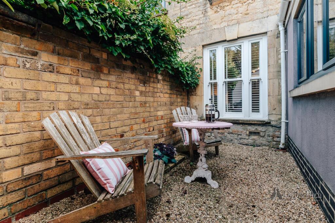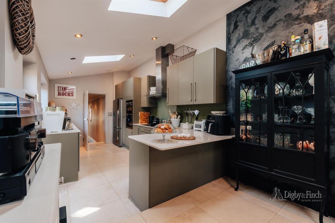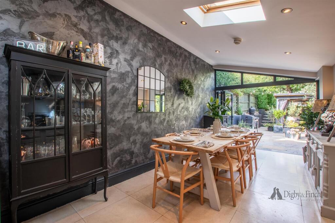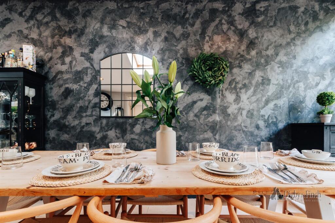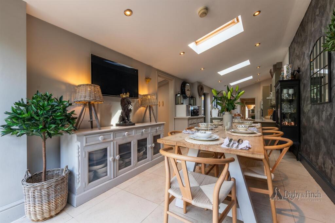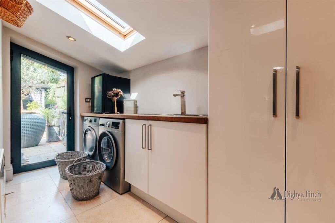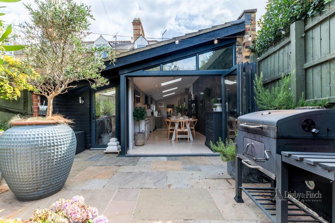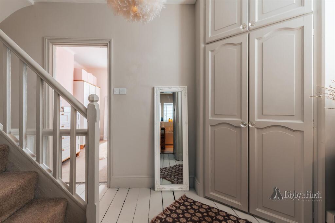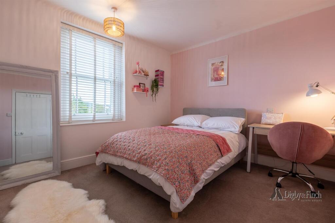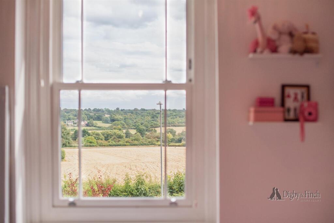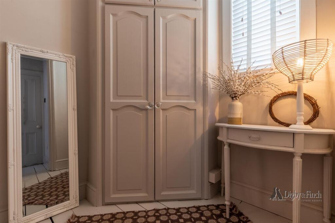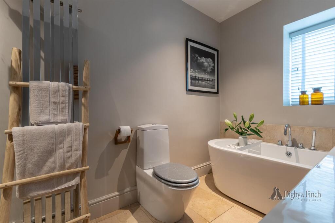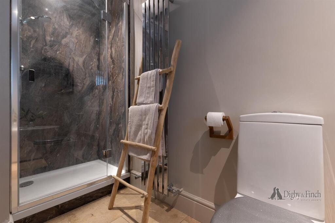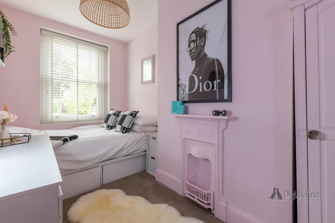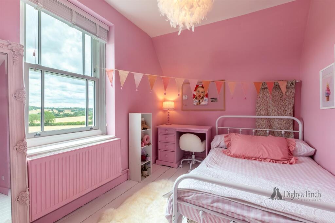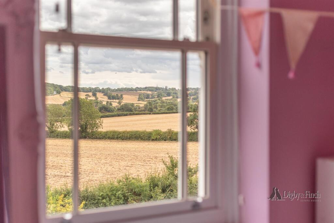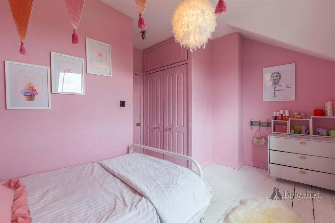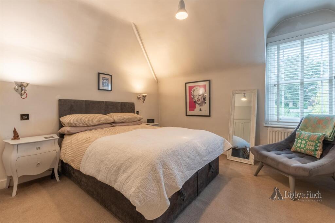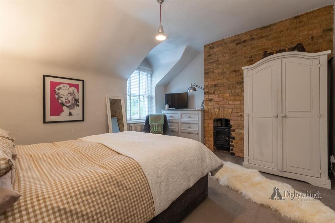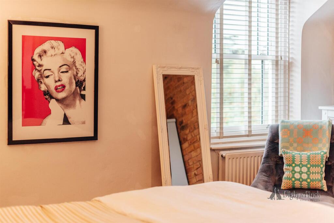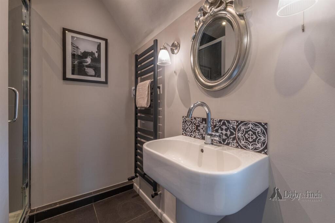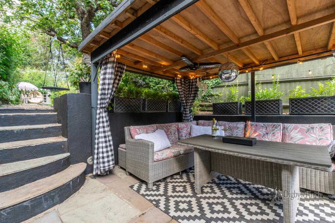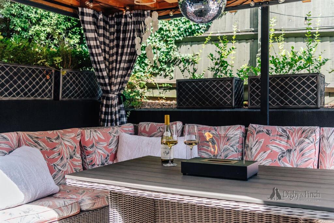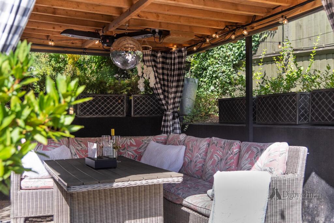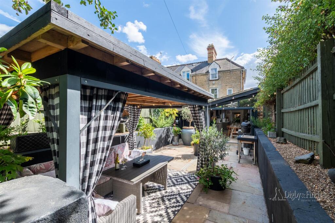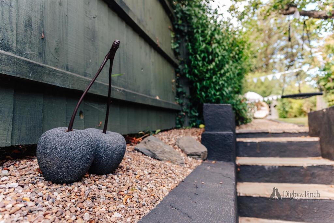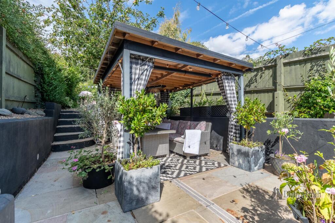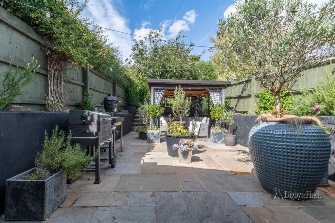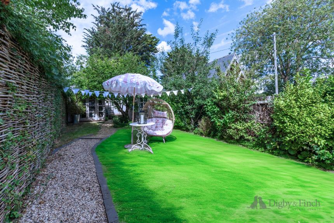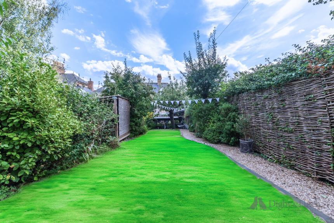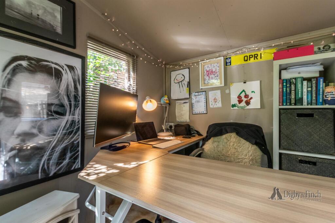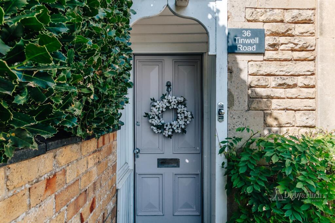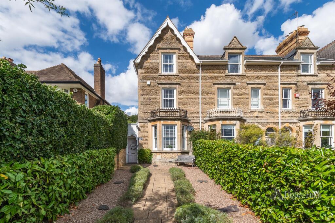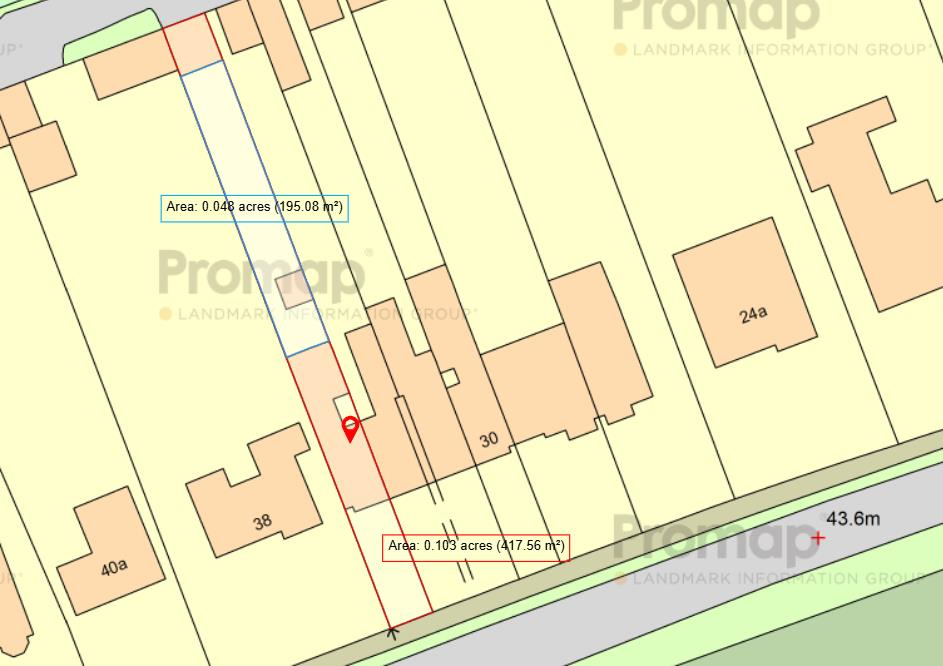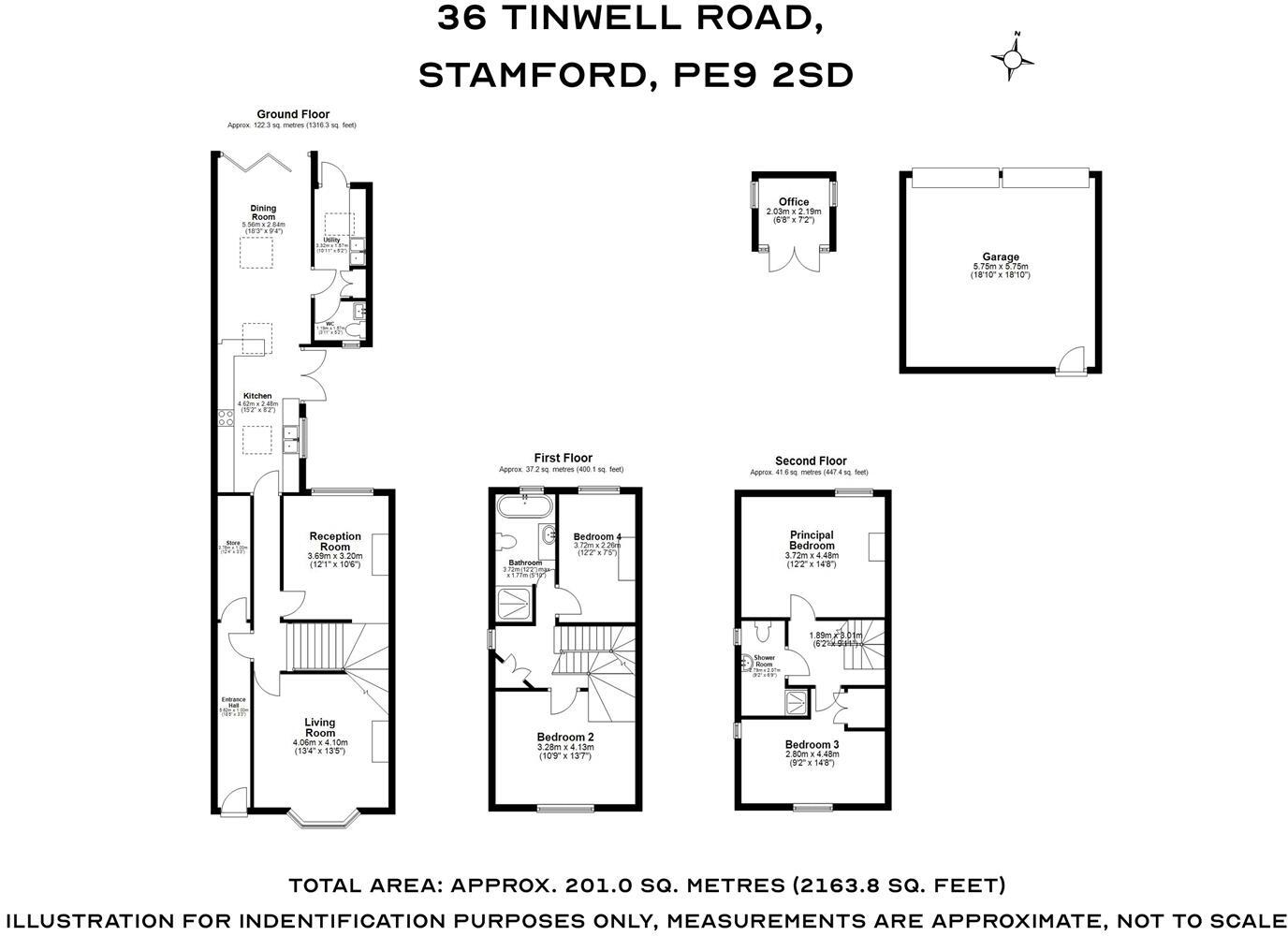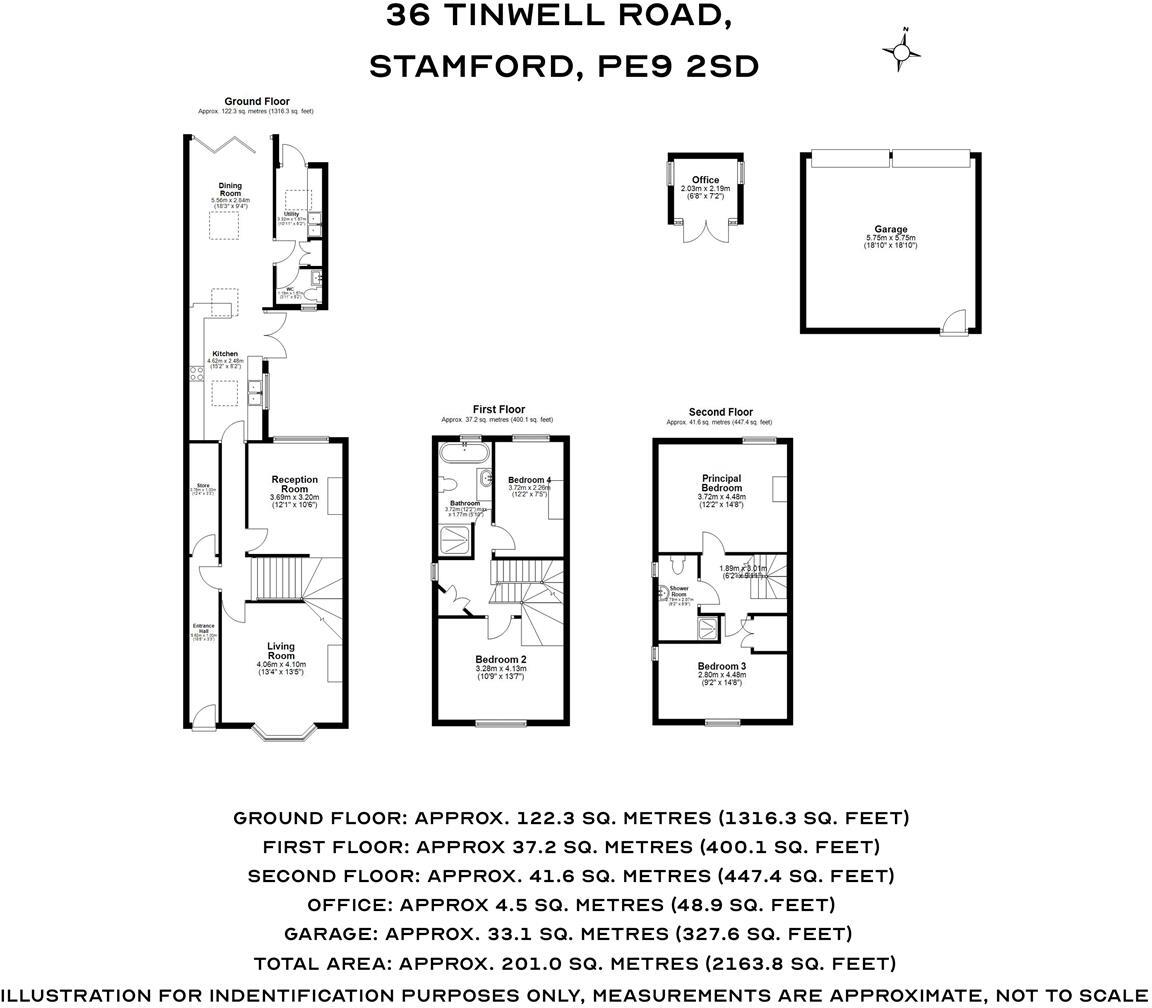Summary - 36 TINWELL ROAD STAMFORD PE9 2SD
4 bed 2 bath Terraced
Spacious period residence with large garden, outbuildings and double garage near Burghley.
- Substantial 4-bed, 2-bath Victorian house, approx. 2,163 sq ft
- Large landscaped rear garden with sunken terrace and outbuildings
- Double garage with power, lighting and electric door; lane access
- Open-plan kitchen/living with bi-folds, Velux and high-spec appliances
- Period features: high ceilings, bay windows, original doors and fireplaces
- Solid brick construction; likely no cavity insulation in original walls
- Chain free; freehold tenure; high Council Tax (Band F)
- Services described not independently tested; glazing install date unknown
This distinguished three-storey terraced house on Tinwell Road blends original Victorian character with contemporary family living. Built in 1882, the property offers generous, well-proportioned rooms across 2,163 sq ft, high ceilings, tall sash and bay windows, and a grounded feel thanks to solid brick construction. The rear landscaped garden, sunken entertaining terrace, two garden outbuildings and substantial double garage accessed from Tinwell Road Lane make it especially practical for family life and home working.
The ground floor centres on a large, light-filled open-plan kitchen/dining/living space with quality fittings, bi-fold doors and roof glazing, complemented by a formal drawing room with bay window and a Clearview stove. Four double bedrooms are arranged over the upper floors alongside a family bathroom and a separate shower room, providing flexible accommodation for children, guests or a home office.
Practical details are favourable: freehold tenure, chain-free sale, mains gas central heating, double glazing (install date not recorded), fast broadband and excellent mobile signal in a very affluent, low-crime area with strong local schools and rail links. Council Tax is in a higher band and the solid brick walls are likely uninsulated in places, which may mean higher heating costs or scope for sympathetic improvement works.
Overall this is a rare, substantial period home in one of Stamford’s most sought-after settings, offering immediate family comfort and clear potential to update further if desired. Buyers should note the age of the construction and that services and appliances described have not all been independently tested.
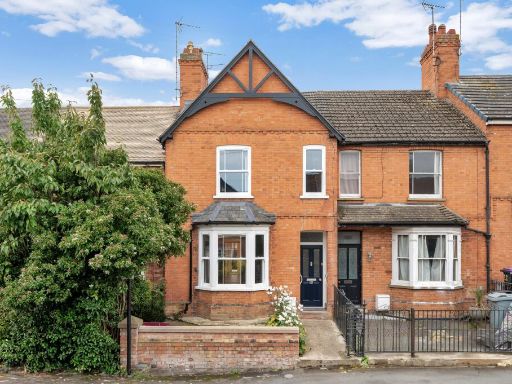 4 bedroom town house for sale in Conduit Road, Stamford , PE9 — £590,000 • 4 bed • 2 bath • 1415 ft²
4 bedroom town house for sale in Conduit Road, Stamford , PE9 — £590,000 • 4 bed • 2 bath • 1415 ft²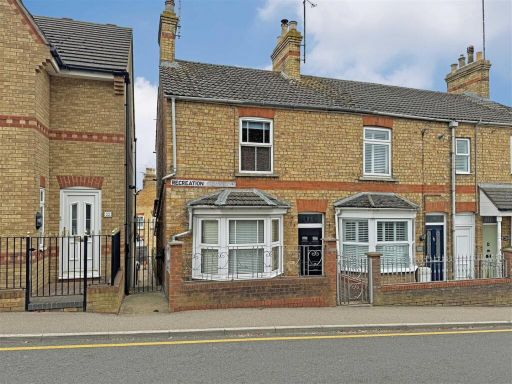 3 bedroom end of terrace house for sale in Recreation Ground Road, Stamford, PE9 — £425,000 • 3 bed • 2 bath • 1140 ft²
3 bedroom end of terrace house for sale in Recreation Ground Road, Stamford, PE9 — £425,000 • 3 bed • 2 bath • 1140 ft²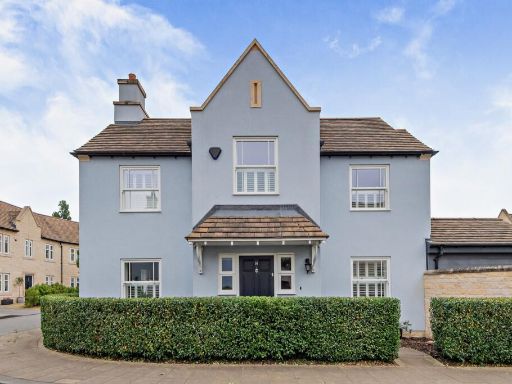 4 bedroom detached house for sale in Hereward Place, Stamford, PE9 — £900,000 • 4 bed • 3 bath • 1949 ft²
4 bedroom detached house for sale in Hereward Place, Stamford, PE9 — £900,000 • 4 bed • 3 bath • 1949 ft²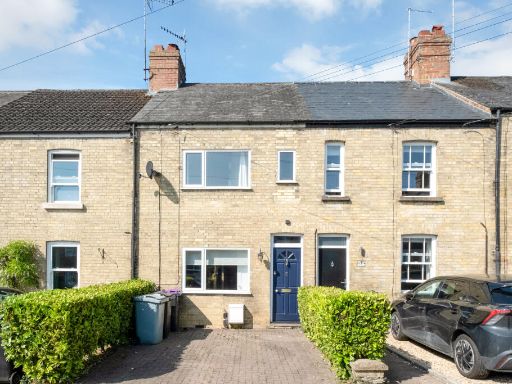 3 bedroom terraced house for sale in Queens Walk, Stamford, PE9 — £350,000 • 3 bed • 2 bath • 934 ft²
3 bedroom terraced house for sale in Queens Walk, Stamford, PE9 — £350,000 • 3 bed • 2 bath • 934 ft²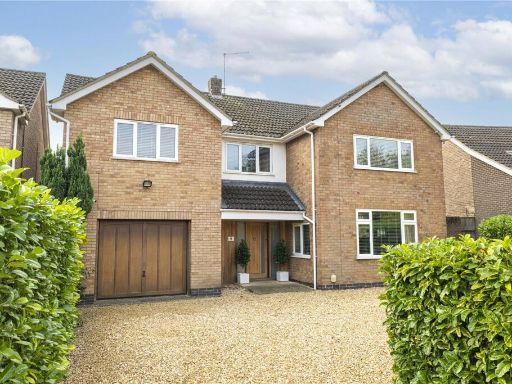 5 bedroom detached house for sale in Lonsdale Road, Stamford, PE9 — £925,000 • 5 bed • 3 bath • 2066 ft²
5 bedroom detached house for sale in Lonsdale Road, Stamford, PE9 — £925,000 • 5 bed • 3 bath • 2066 ft²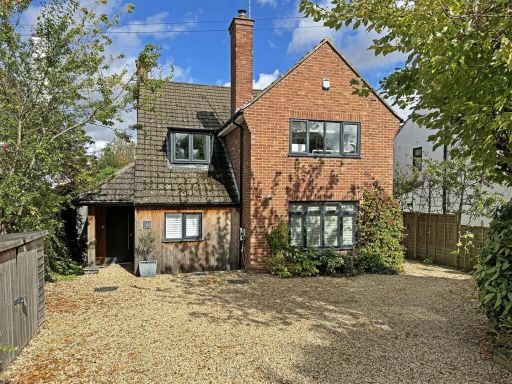 4 bedroom detached house for sale in Roman Bank, Stamford, PE9 — £1,100,000 • 4 bed • 4 bath • 2486 ft²
4 bedroom detached house for sale in Roman Bank, Stamford, PE9 — £1,100,000 • 4 bed • 4 bath • 2486 ft²







































































































