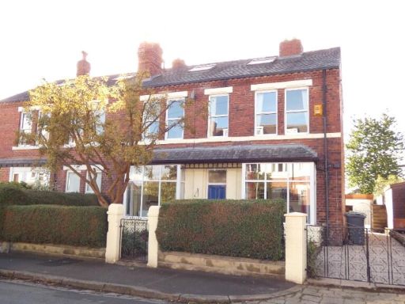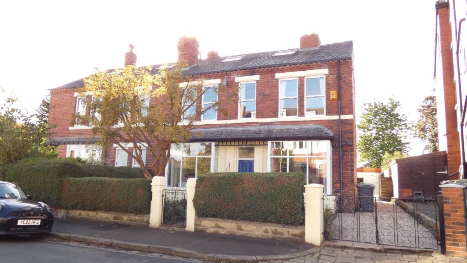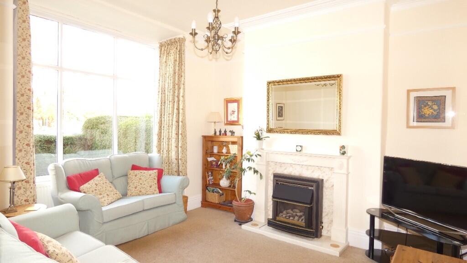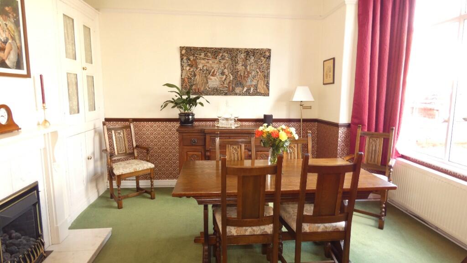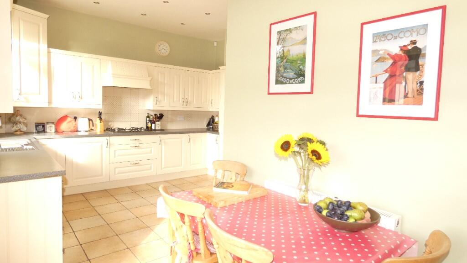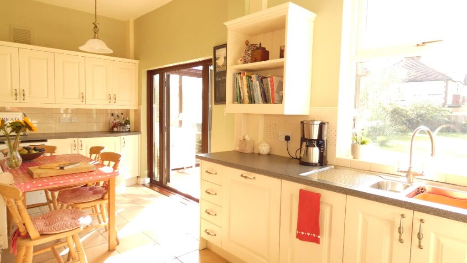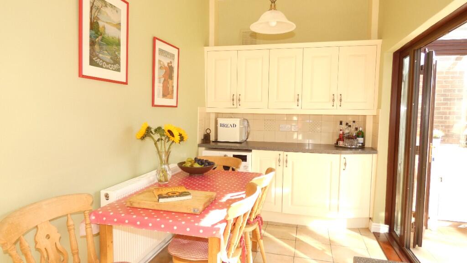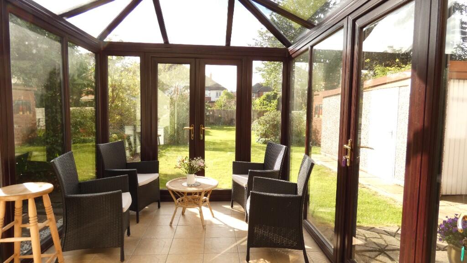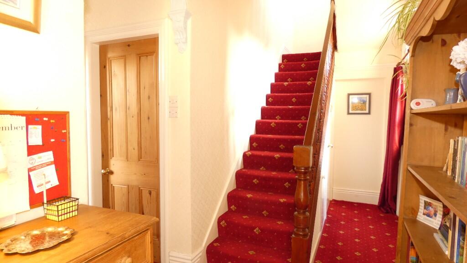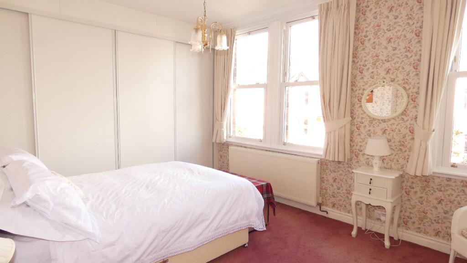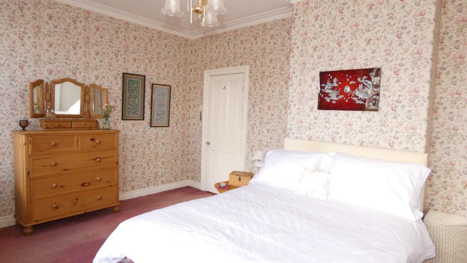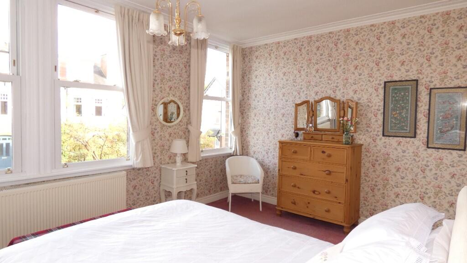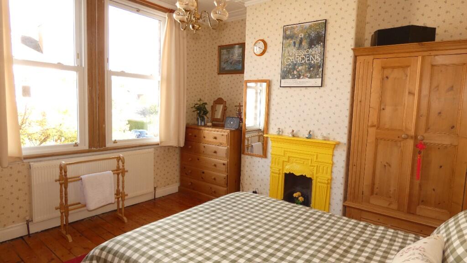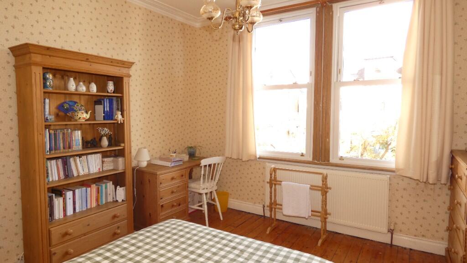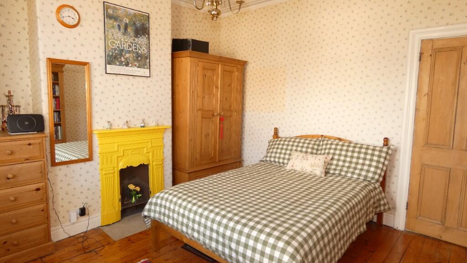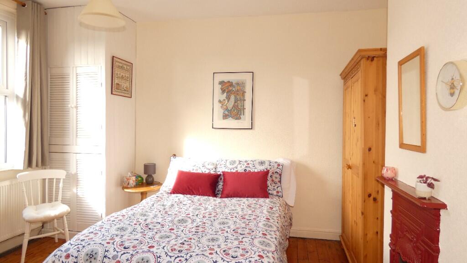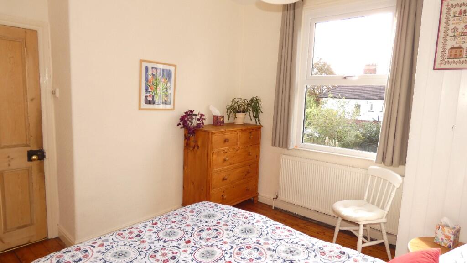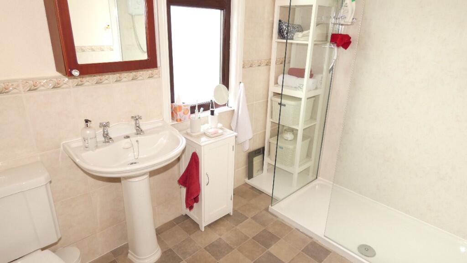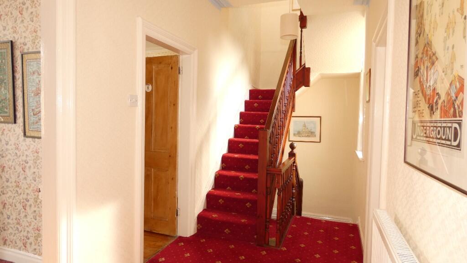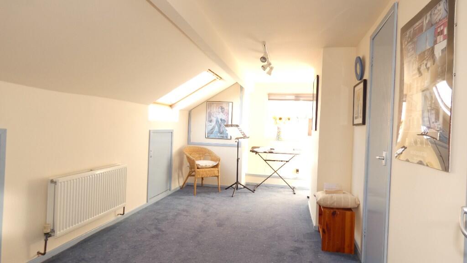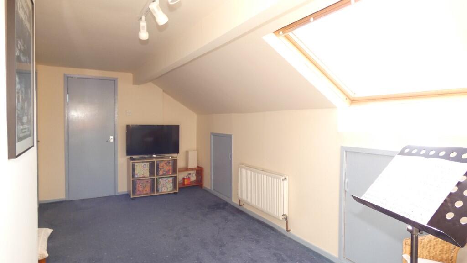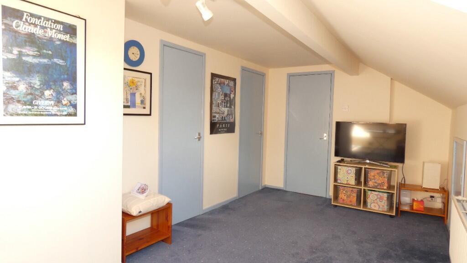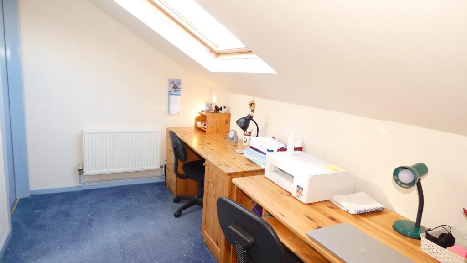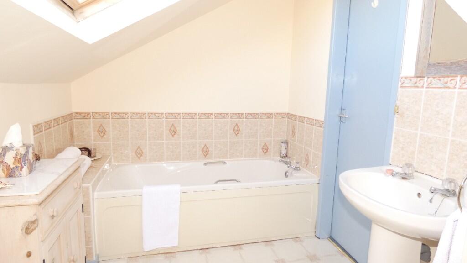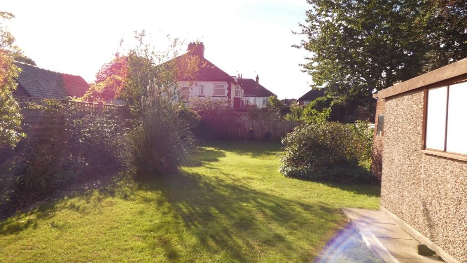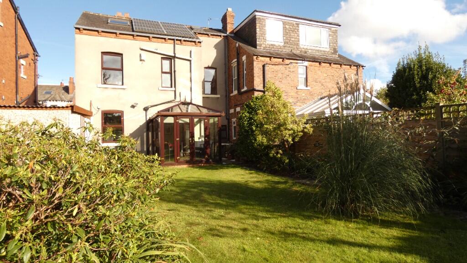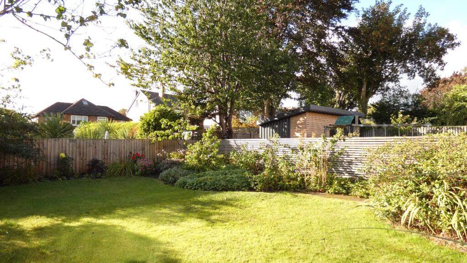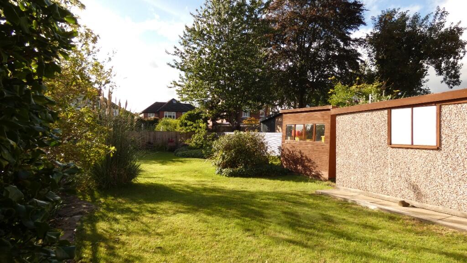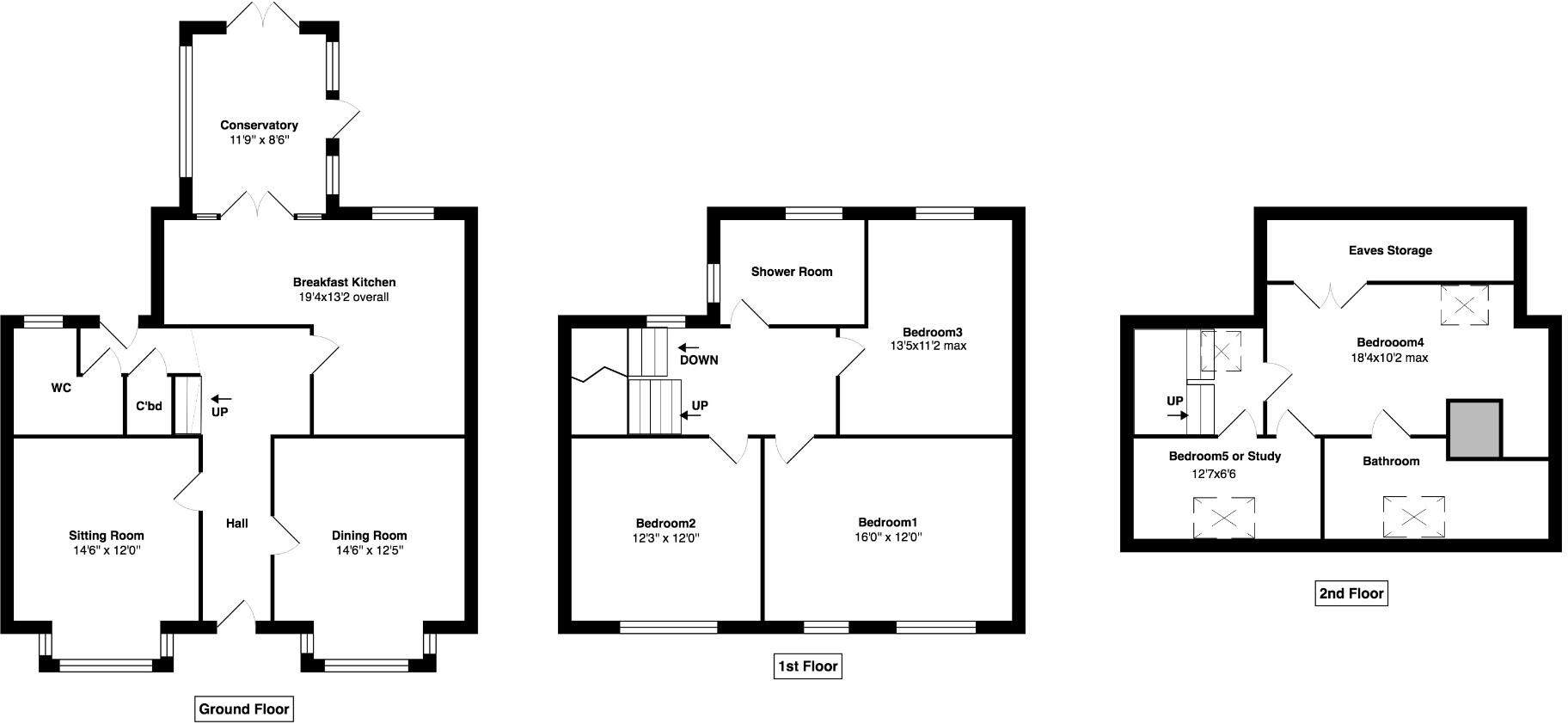Large Victorian semi-detached — 1,977 sq ft including garage
Four double bedrooms plus fifth single bedroom/study
West-facing garden approx. 75ft; large, level lawn and patio
Detached garage and driveway parking; gated side access
Retains original features: sash windows, fireplaces, staircase
PVCu double glazing, gas central heating, fast broadband
Requires roof replacement and general refurbishment in places
Excellent location near Roundhay Park and highly rated schools
A substantial double-fronted Victorian semi-detached home offering flexible four/five bedroom accommodation across three floors. Generous, high‑ceilinged reception rooms retain original features — sash windows, cast‑iron fireplaces, panelled doors and turned balustrade — giving character and scope to create a striking family home.
The property sits on a huge plot with a west-facing rear garden of approximately 75 feet, private driveway and detached garage. The bright L-shaped breakfast kitchen and conservatory open directly onto the level lawn, while large windows and tall ceilings provide strong natural light throughout.
Practical benefits include PVCu double glazing, gas central heating, excellent mobile signal and fast broadband — useful for home working. The location is a key strength: quiet residential street in Roundhay, close to Roundhay Park, outstanding and good local schools, shops and direct routes into Leeds city centre.
The house will suit a family seeking period character with modern conveniences or a buyer keen to renovate and add value. There are some material maintenance items to address — notably the roof requires replacement — so the home is best for someone prepared for improvement works.






















































