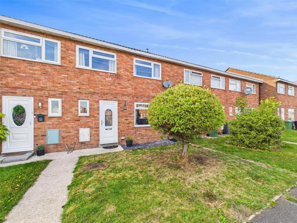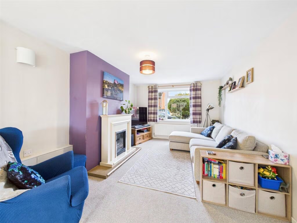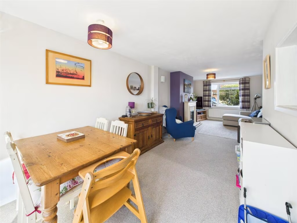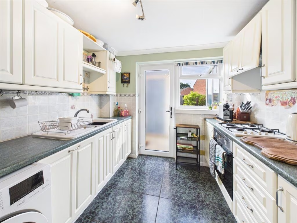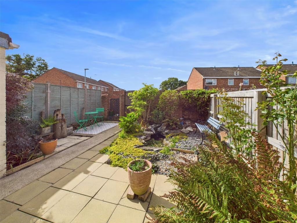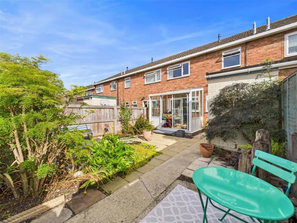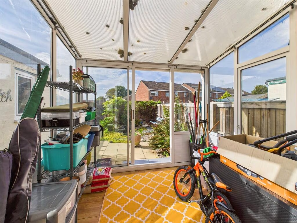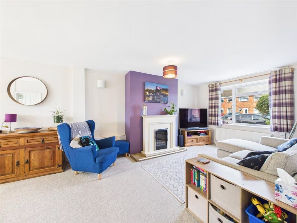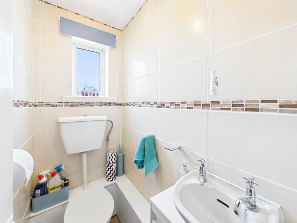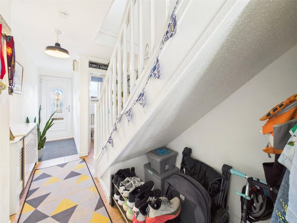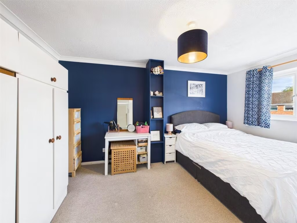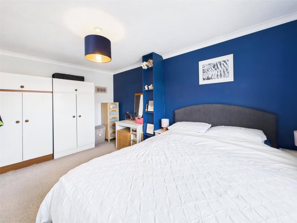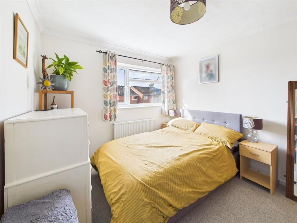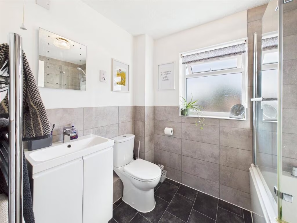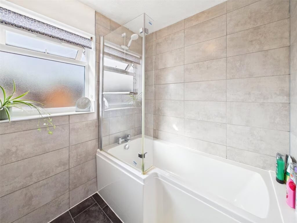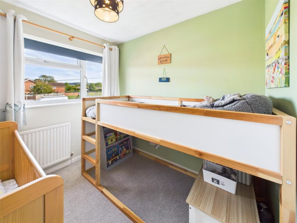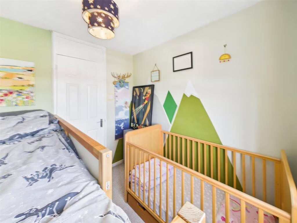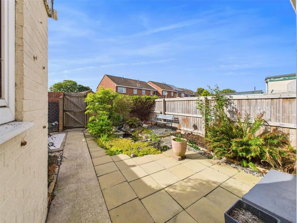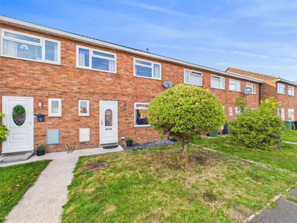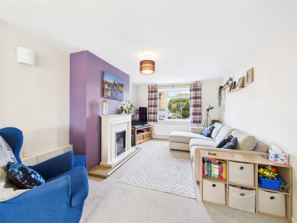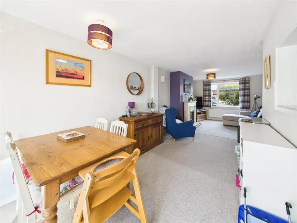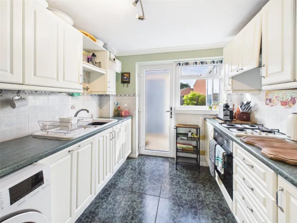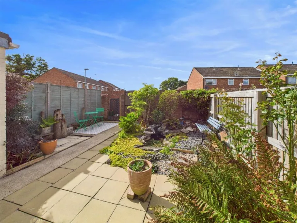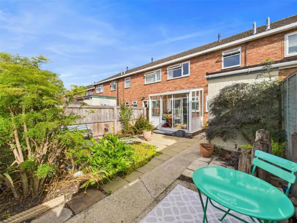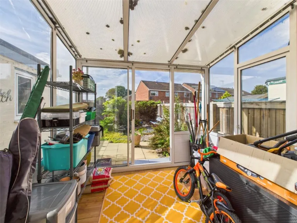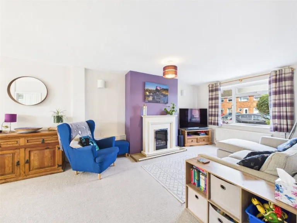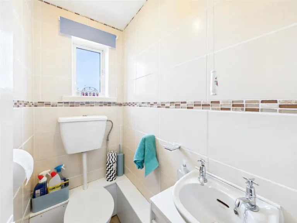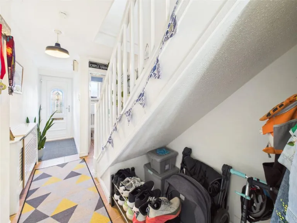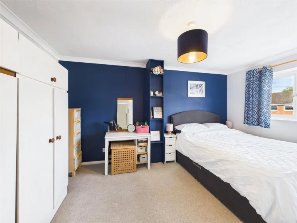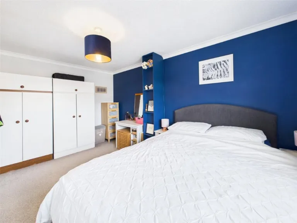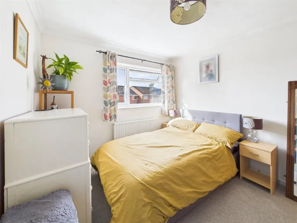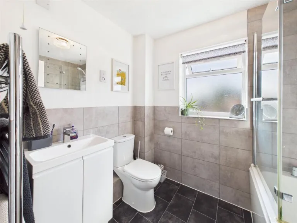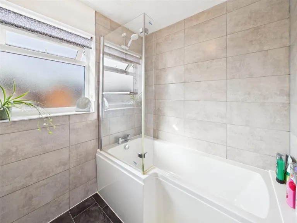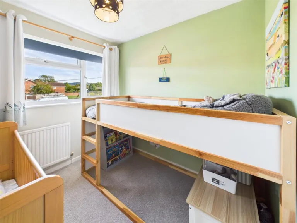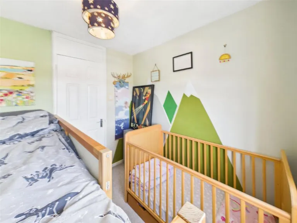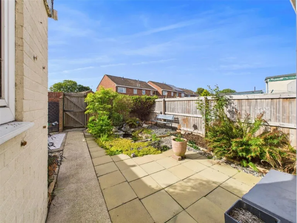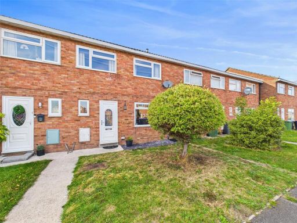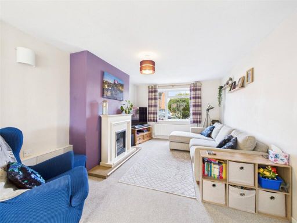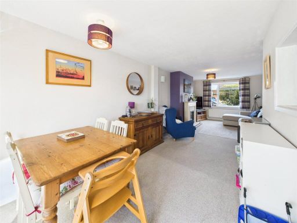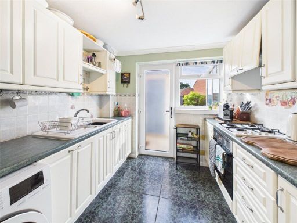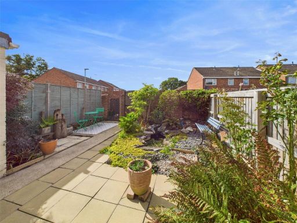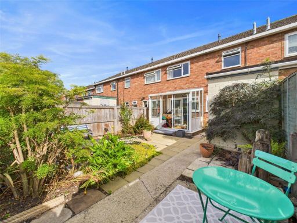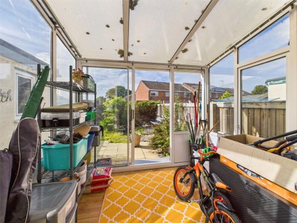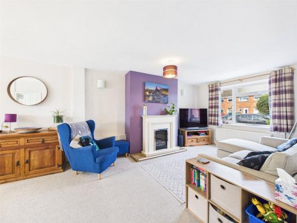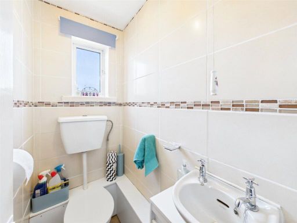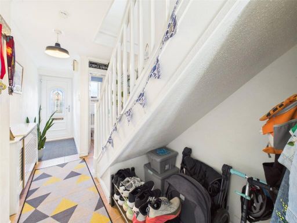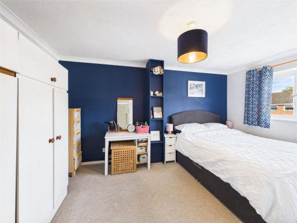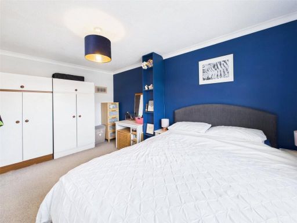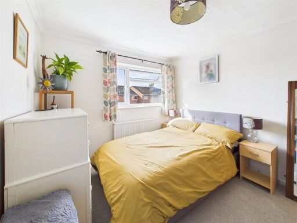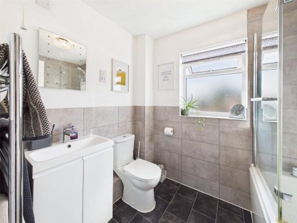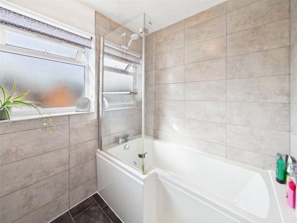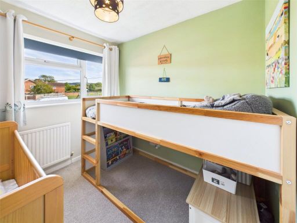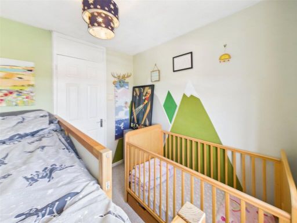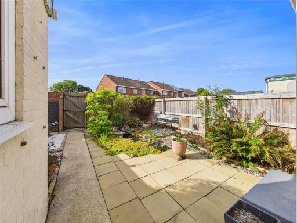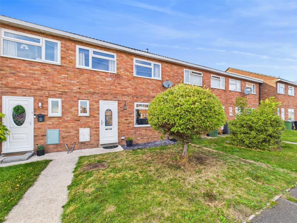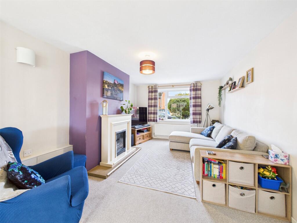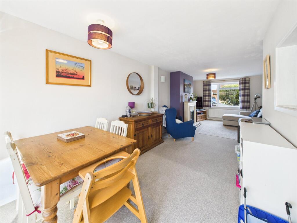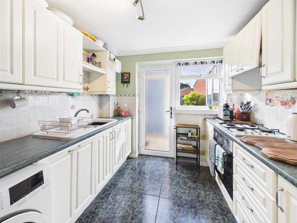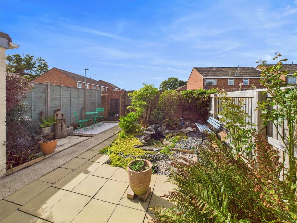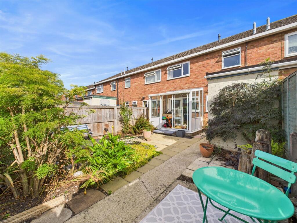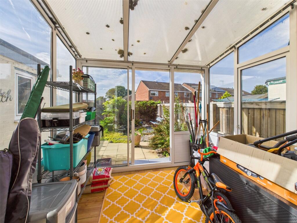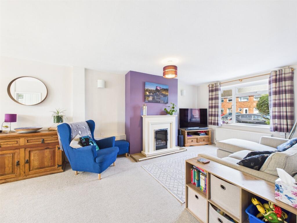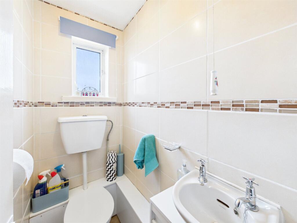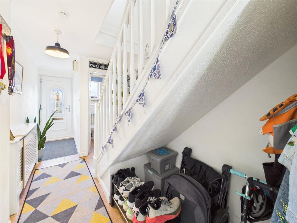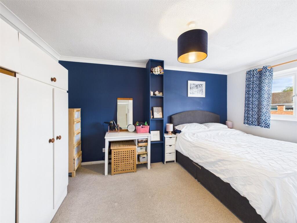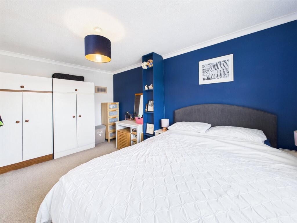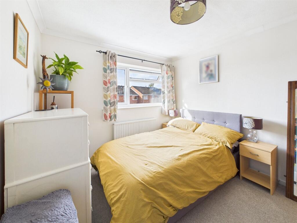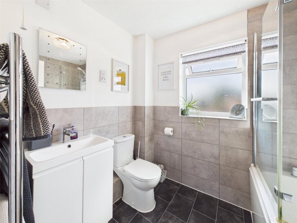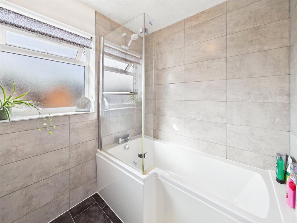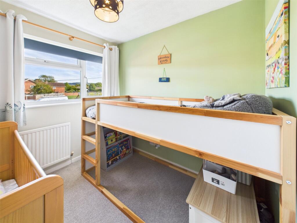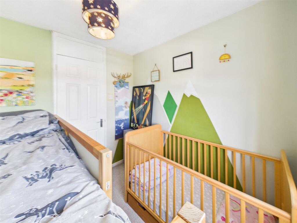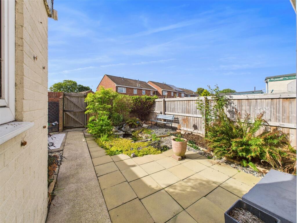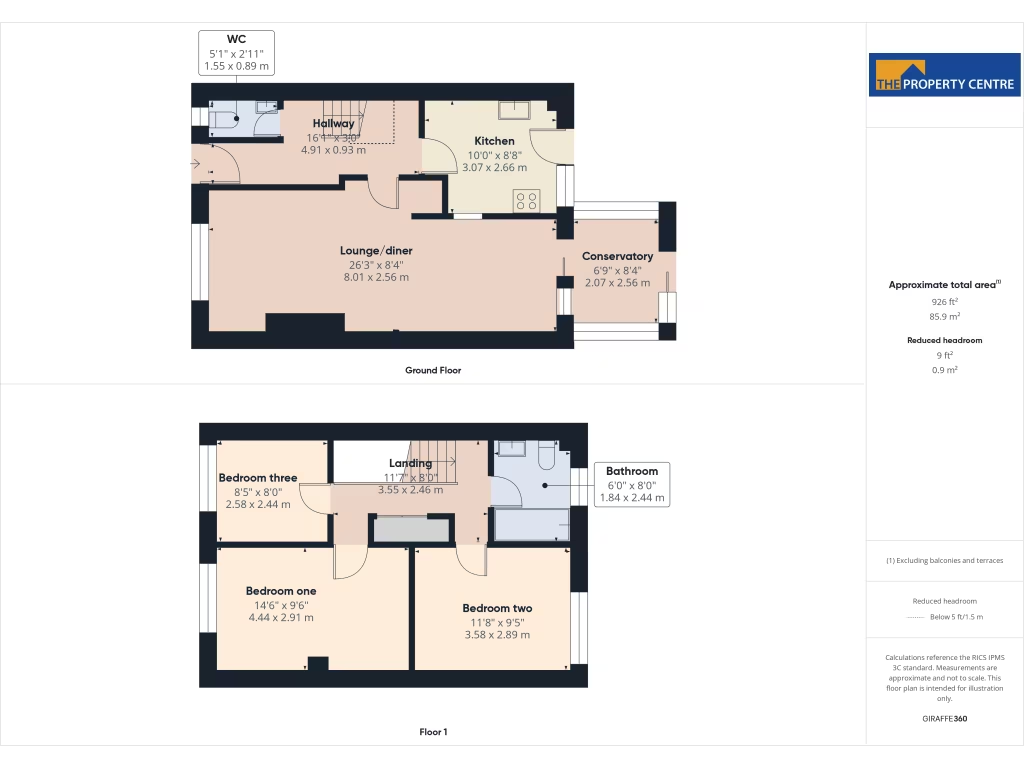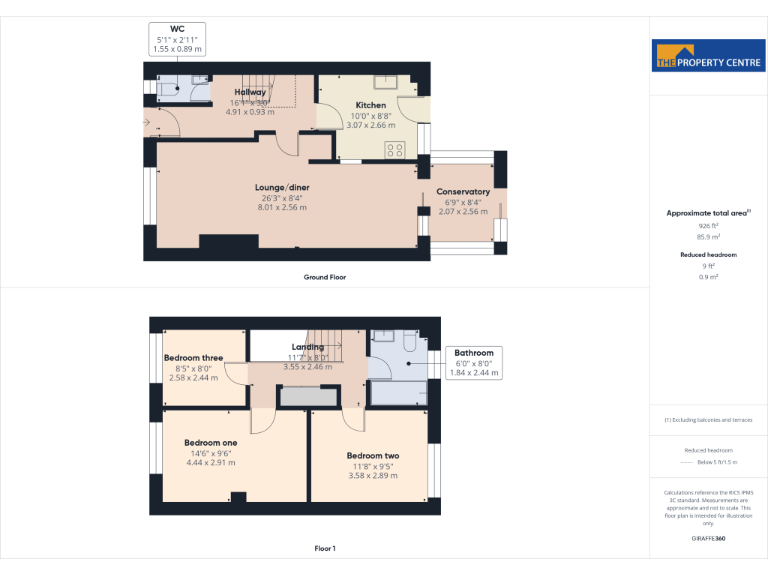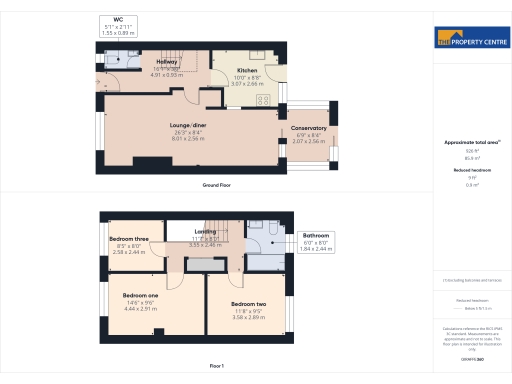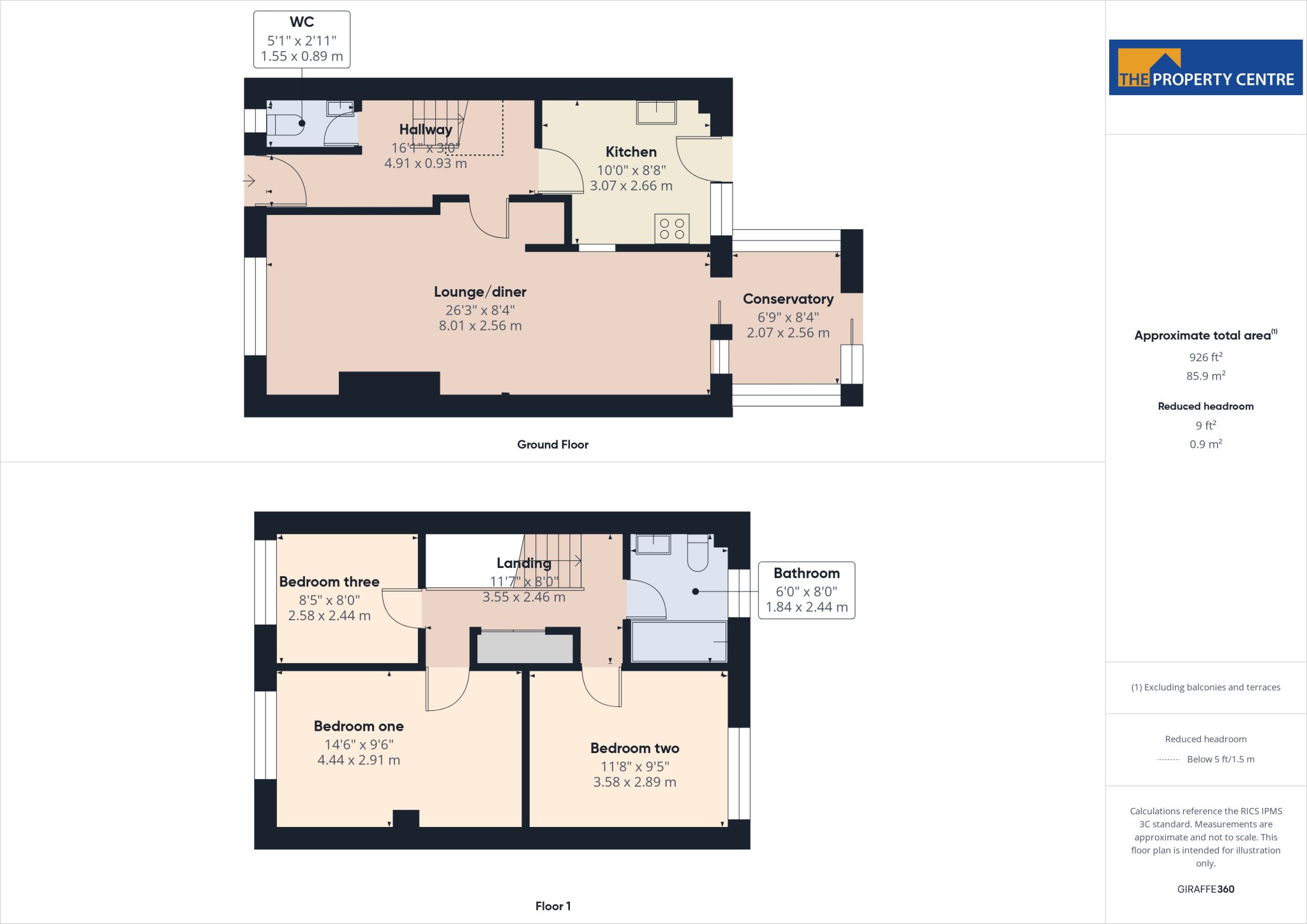Summary - 19 ELMGROVE ESTATE HARDWICKE GLOUCESTER GL2 4UJ
3 bed 1 bath Terraced
Well-located three-bed family home with conservatory and renovation potential close to good schools..
- Three bedrooms with family bathroom (single bathroom only)
- Approx 926 sq ft; mid-terrace, two storeys
- Small lawn front garden; courtyard rear with shed and rear access
- Conservatory off kitchen expands living space
- Freehold, mains gas boiler and radiators
- Double glazing fitted before 2002; may need upgrades
- No flood risk; council tax described as cheap
- Wider estate mixed socio-economic profile; consider resale factors
A practical three-bedroom mid-terrace on Elmgrove Estate, offered freehold and spanning about 926 sq ft. The layout includes an entrance hall, cloakroom, lounge/diner, kitchen, conservatory, and three bedrooms upstairs with a single family bathroom. Outside there’s a small lawned front area, courtyard garden with rear pedestrian access and a brick-built shed.
This house will suit growing families and first-time buyers who prioritise location and local facilities. It sits close to several well-rated primary and secondary schools (including a top-10% outstanding junior school) and nearby shops, green spaces and community amenities. Mobile signal and broadband are good, council tax is low, and there’s no flooding risk.
The property presents sensible scope for improvement: the double glazing was installed before 2002 and the home dates from the late 1960s–1970s, so buyers should budget for modernisation work (kitchen, bathroom and cosmetic updates). The plot is small and there is one bathroom, which may be a constraint for larger households. The wider estate has mixed socio-economic indicators, so consider local market comparables if looking to invest.
Overall this is a practical, well-located family home with straightforward renovation potential. It offers immediate occupancy with realistic scope to add value through targeted updates and better use of space.
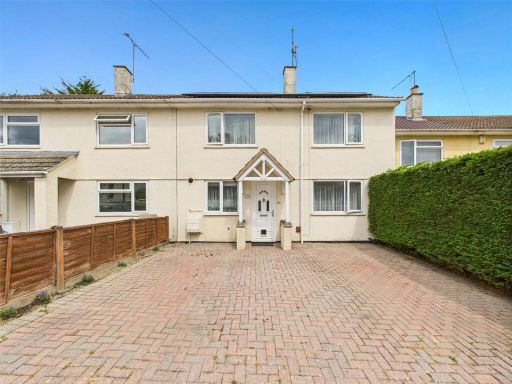 3 bedroom terraced house for sale in Matson Avenue, Matson, Gloucester, Gloucestershire, GL4 — £220,000 • 3 bed • 1 bath • 826 ft²
3 bedroom terraced house for sale in Matson Avenue, Matson, Gloucester, Gloucestershire, GL4 — £220,000 • 3 bed • 1 bath • 826 ft²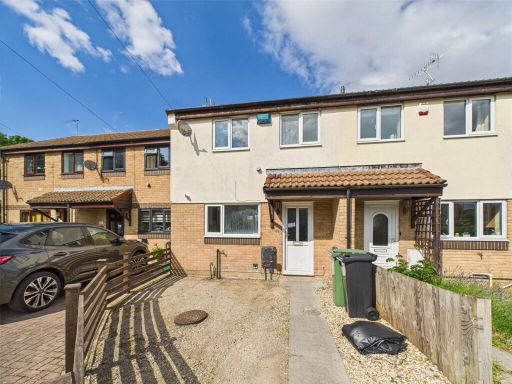 3 bedroom terraced house for sale in Maple Close, Hardwicke, Gloucester, Gloucestershire, GL2 — £190,000 • 3 bed • 1 bath • 628 ft²
3 bedroom terraced house for sale in Maple Close, Hardwicke, Gloucester, Gloucestershire, GL2 — £190,000 • 3 bed • 1 bath • 628 ft²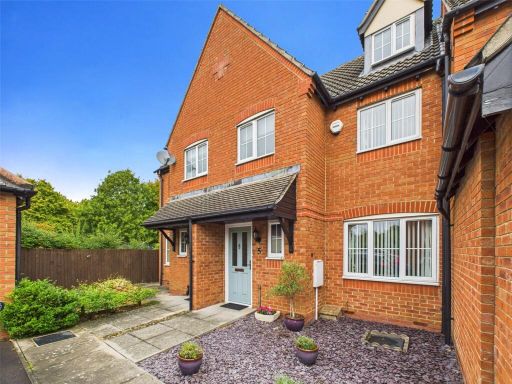 3 bedroom terraced house for sale in Tudor Close, Churchdown, Gloucester, Gloucestershire, GL3 — £315,000 • 3 bed • 2 bath • 981 ft²
3 bedroom terraced house for sale in Tudor Close, Churchdown, Gloucester, Gloucestershire, GL3 — £315,000 • 3 bed • 2 bath • 981 ft²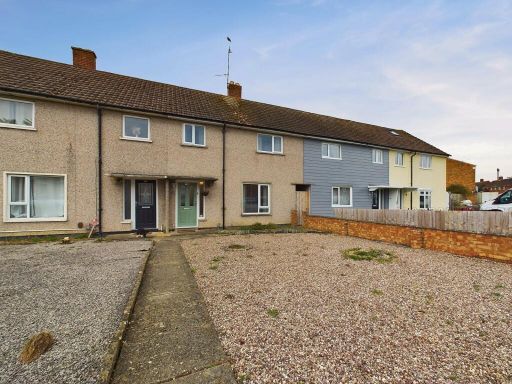 2 bedroom terraced house for sale in Keats Avenue, Gloucester, Gloucestershire, GL2 — £205,000 • 2 bed • 1 bath • 737 ft²
2 bedroom terraced house for sale in Keats Avenue, Gloucester, Gloucestershire, GL2 — £205,000 • 2 bed • 1 bath • 737 ft²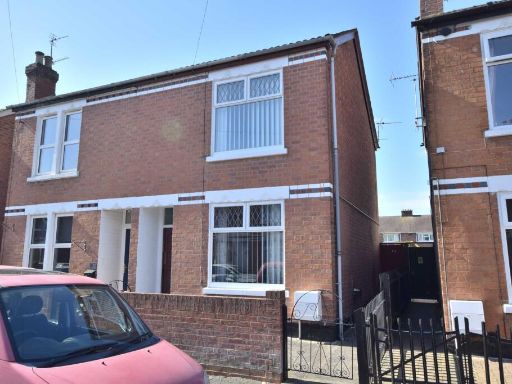 3 bedroom semi-detached house for sale in Clevedon Road, Gloucester, GL1 — £215,000 • 3 bed • 1 bath • 891 ft²
3 bedroom semi-detached house for sale in Clevedon Road, Gloucester, GL1 — £215,000 • 3 bed • 1 bath • 891 ft²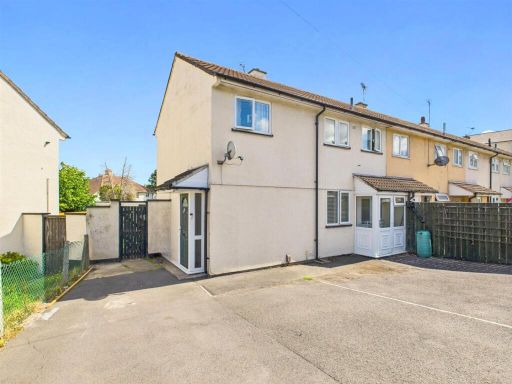 3 bedroom end of terrace house for sale in Norbury Avenue, Matson, Gloucester, GL4 — £235,000 • 3 bed • 1 bath • 792 ft²
3 bedroom end of terrace house for sale in Norbury Avenue, Matson, Gloucester, GL4 — £235,000 • 3 bed • 1 bath • 792 ft²