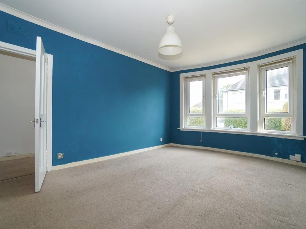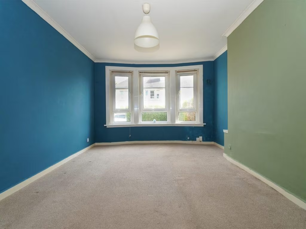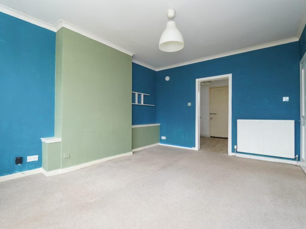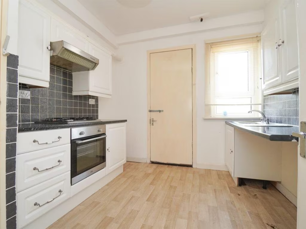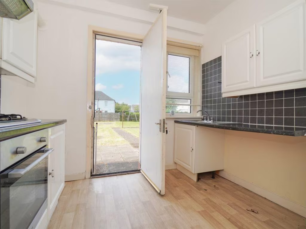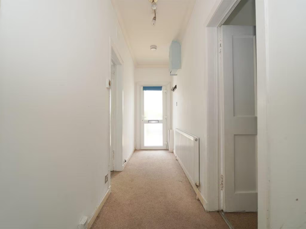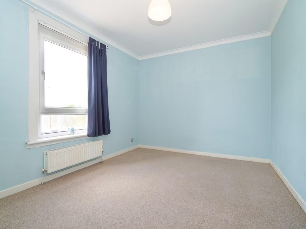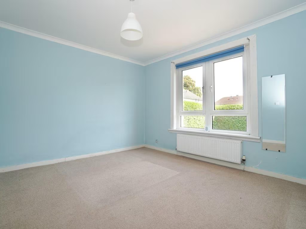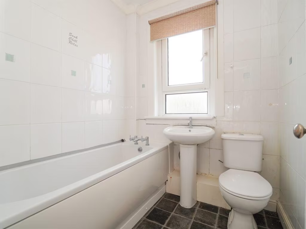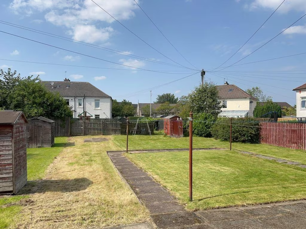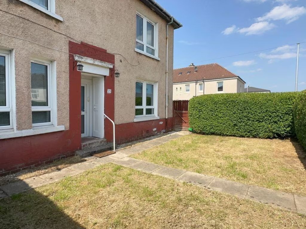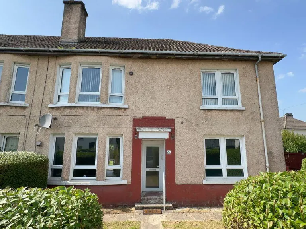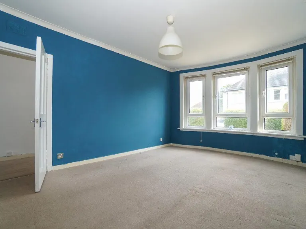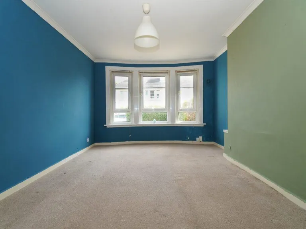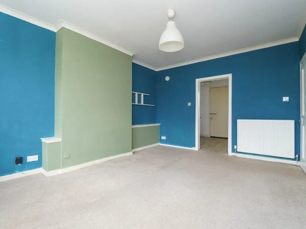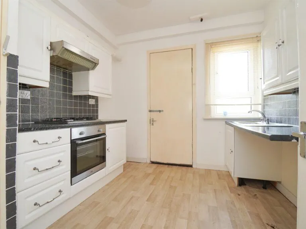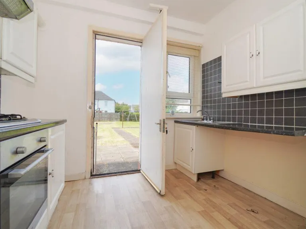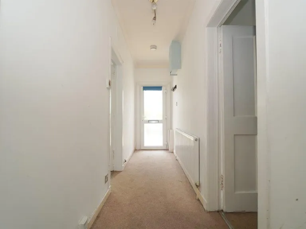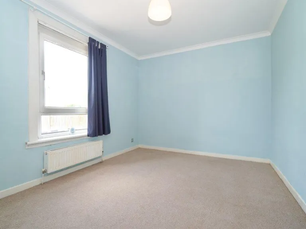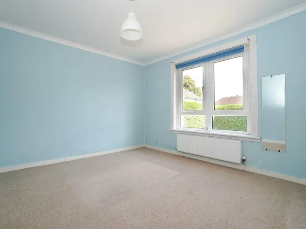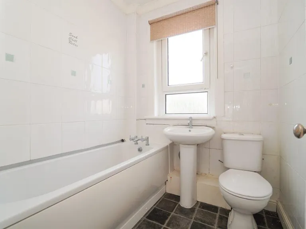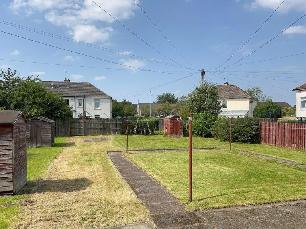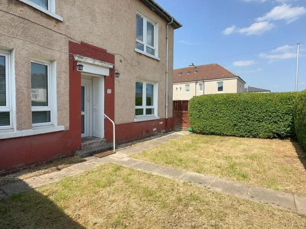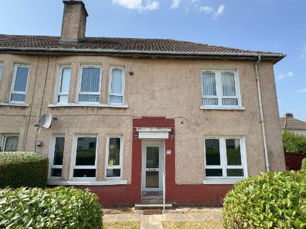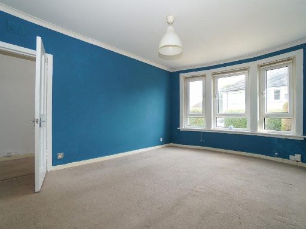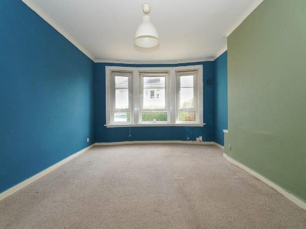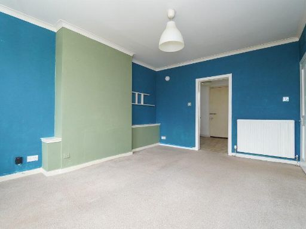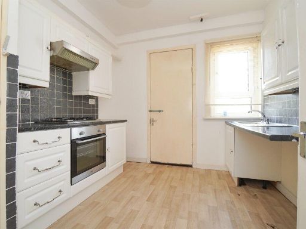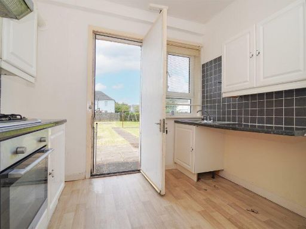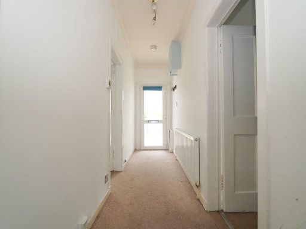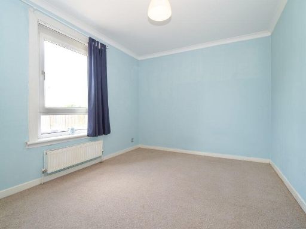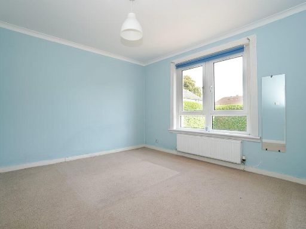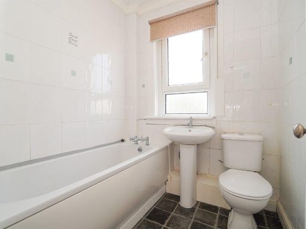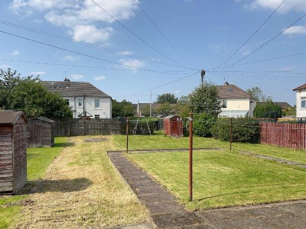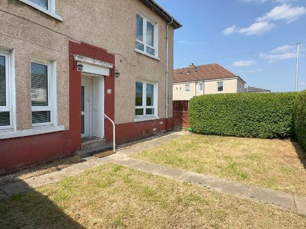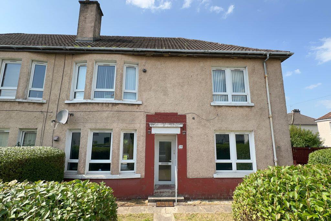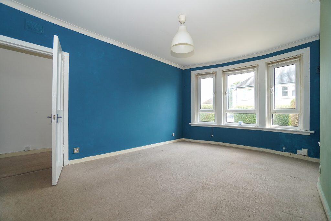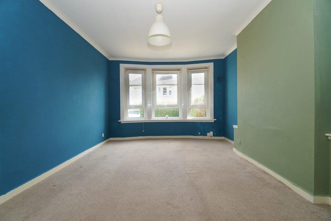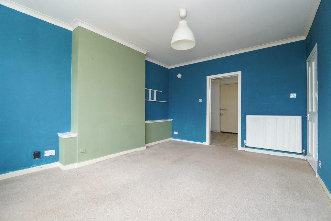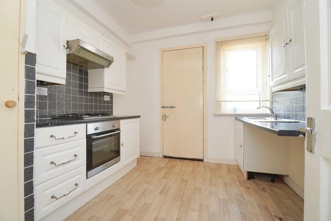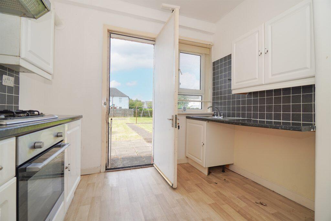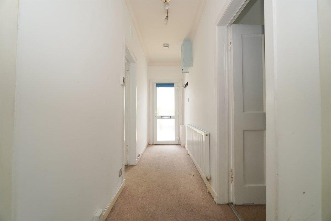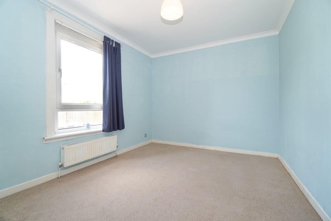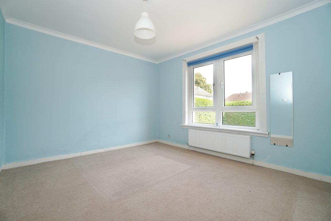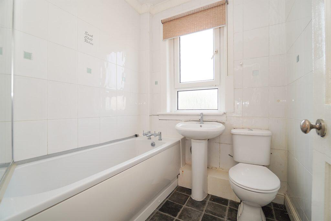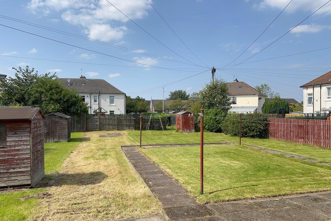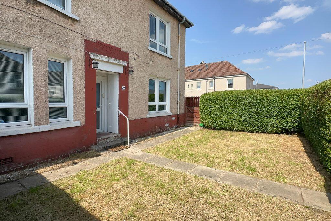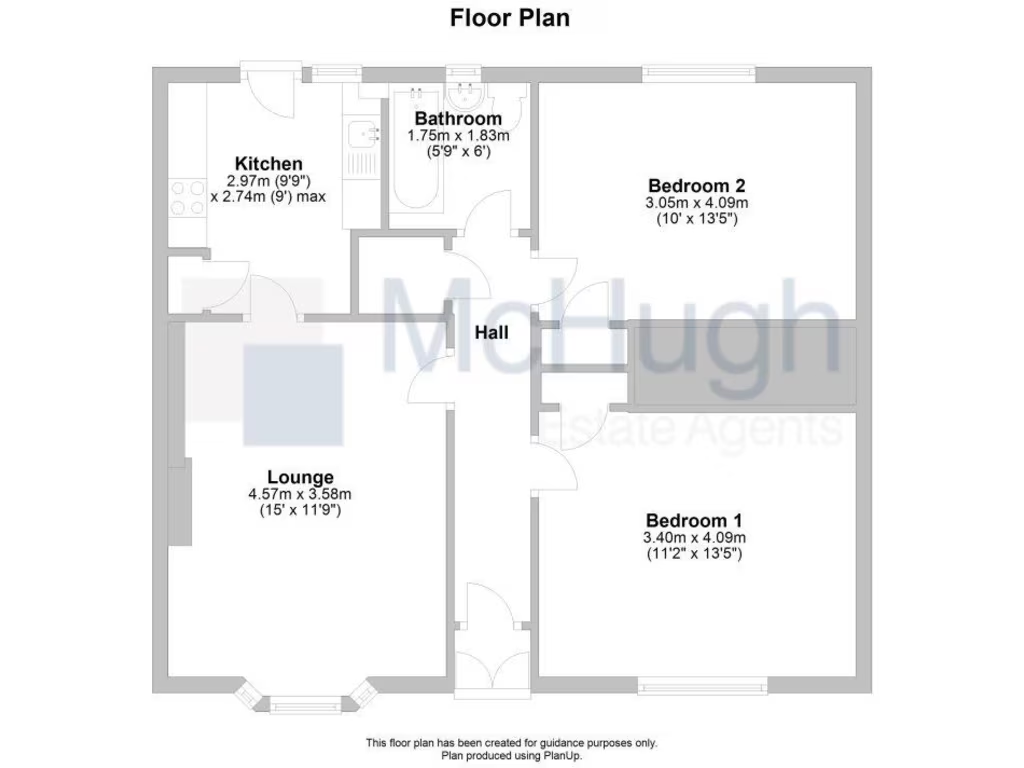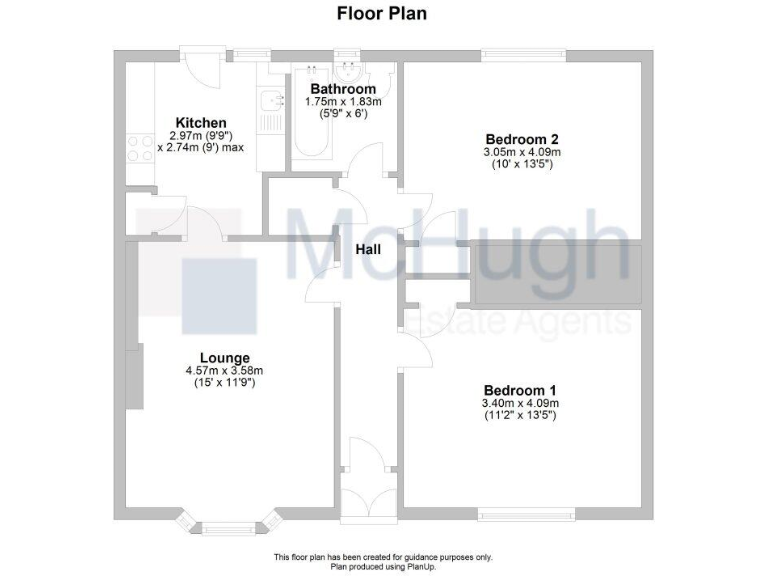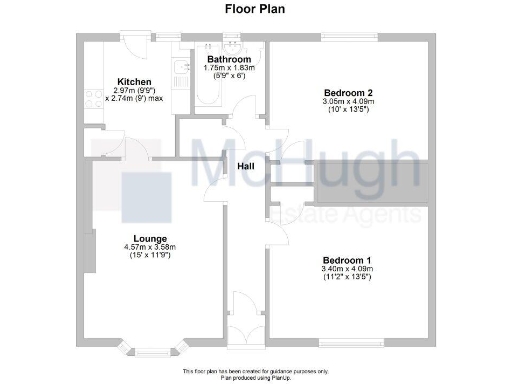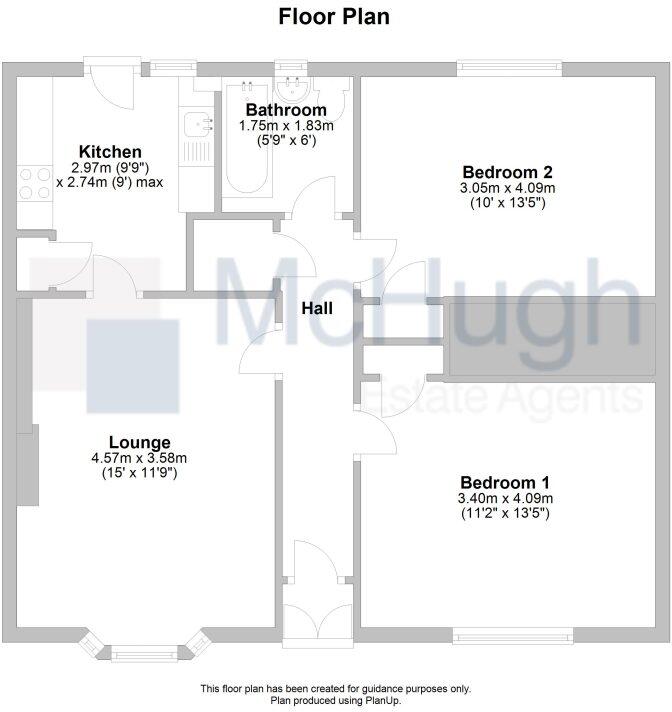Summary - 20, KIRKCONNEL AVENUE G13 4AT
2 bed 1 bath Flat
Compact two-bedroom lower flat with private gardens and good transport links.
Two double bedrooms with built-in cupboards
A bright lower cottage flat with two double bedrooms, private front and rear gardens and all-on-the-level living in popular Knightswood. The lounge’s triple-front window floods the room with light and the adjoining kitchen opens directly to a suntrap rear garden, making this a practical home for first-time buyers or downsizers seeking outdoor space without stairs. The property is freehold, has UPVC double glazing and a gas combi boiler for central heating.
At about 582 sq ft, the accommodation is compact but well laid out: long central hallway, two double bedrooms with built-in cupboards and a tiled three-piece bathroom with electric shower. External space includes an enclosed, screened front garden and two level lawn sections at the rear plus a shared drying green. Street parking is on a low-traffic residential road and the train station is a 15-minute walk away.
This home sits in a part of the outer city with higher levels of local deprivation, which affects nearby services and amenities. The property will appeal to budget-conscious buyers looking for an affordable, practical flat with garden space and good transport links. Buyers should note the small overall footprint — the layout suits those who prioritise location and outdoor space over generous internal room sizes.
Offers straightforward potential: a tidy, move-in ready base for occupants who want ground-floor living and private gardens, or a long-term hold for investors aware of the local area profile and rental market dynamics.
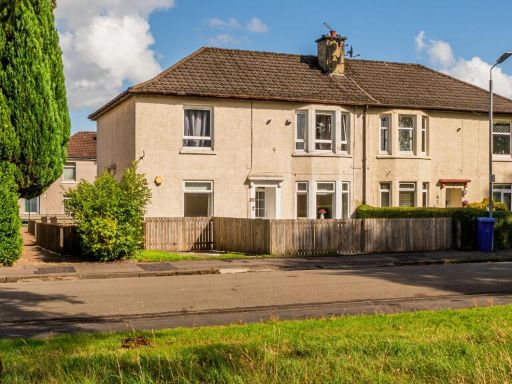 2 bedroom flat for sale in Brownside Drive, Knightswood, Glasgow, G13 4BN, G13 — £129,000 • 2 bed • 1 bath • 743 ft²
2 bedroom flat for sale in Brownside Drive, Knightswood, Glasgow, G13 4BN, G13 — £129,000 • 2 bed • 1 bath • 743 ft²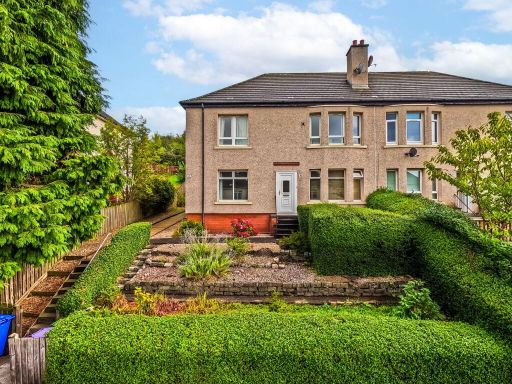 2 bedroom flat for sale in Turret Road, Knightswood, Glasgow, G13 2HH, G13 — £125,000 • 2 bed • 1 bath • 764 ft²
2 bedroom flat for sale in Turret Road, Knightswood, Glasgow, G13 2HH, G13 — £125,000 • 2 bed • 1 bath • 764 ft²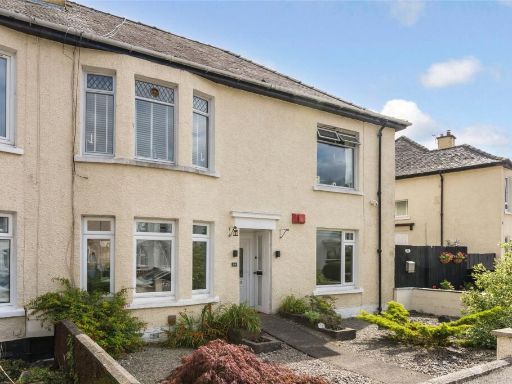 2 bedroom flat for sale in Diana Avenue, Knightswood, Glasgow, G13 — £120,000 • 2 bed • 1 bath • 599 ft²
2 bedroom flat for sale in Diana Avenue, Knightswood, Glasgow, G13 — £120,000 • 2 bed • 1 bath • 599 ft²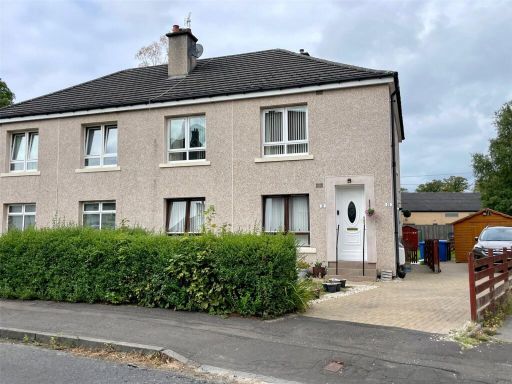 2 bedroom flat for sale in Kirkton Crescent, Knightswood, Glasgow, G13 — £120,000 • 2 bed • 1 bath
2 bedroom flat for sale in Kirkton Crescent, Knightswood, Glasgow, G13 — £120,000 • 2 bed • 1 bath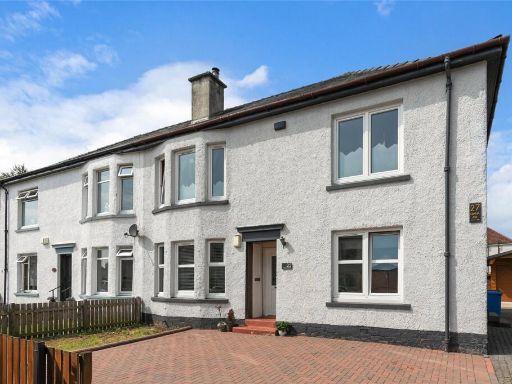 2 bedroom flat for sale in 25 Diana Avenue, Glasgow, Glasgow City, G13 — £120,000 • 2 bed • 1 bath • 667 ft²
2 bedroom flat for sale in 25 Diana Avenue, Glasgow, Glasgow City, G13 — £120,000 • 2 bed • 1 bath • 667 ft²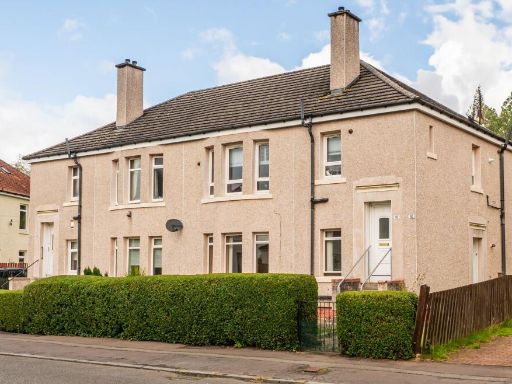 2 bedroom flat for sale in Boreland Drive, Knightswood, Glasgow, G13 3TR, G13 — £125,000 • 2 bed • 1 bath • 753 ft²
2 bedroom flat for sale in Boreland Drive, Knightswood, Glasgow, G13 3TR, G13 — £125,000 • 2 bed • 1 bath • 753 ft²
