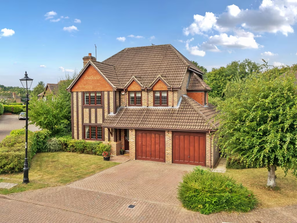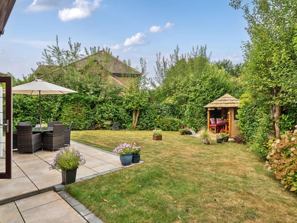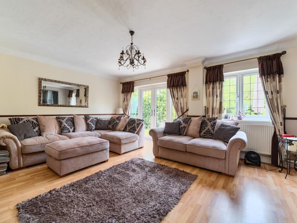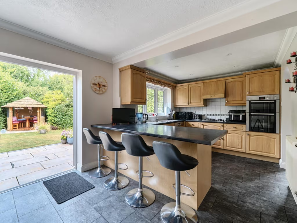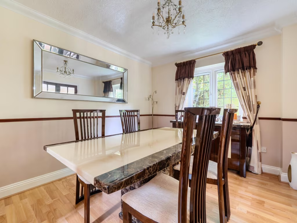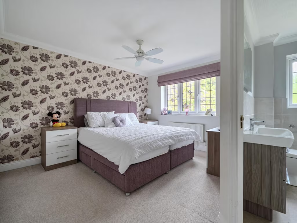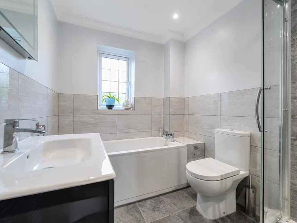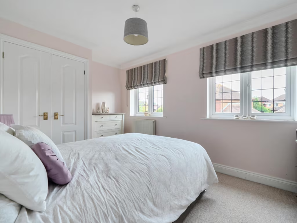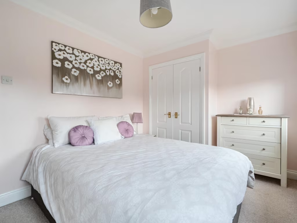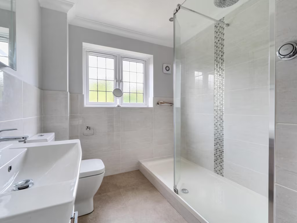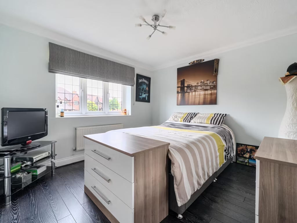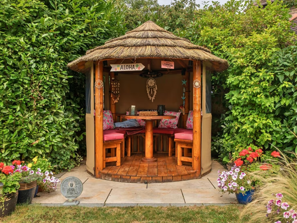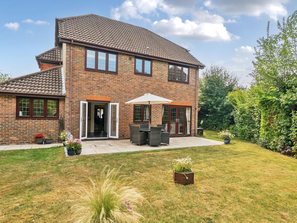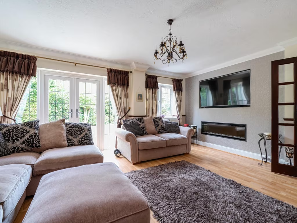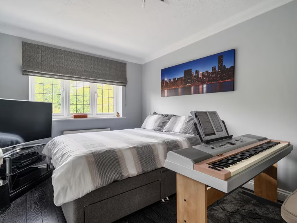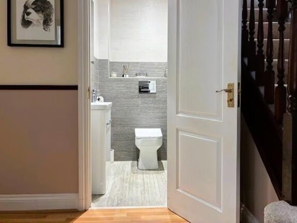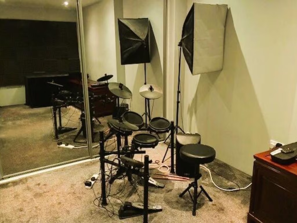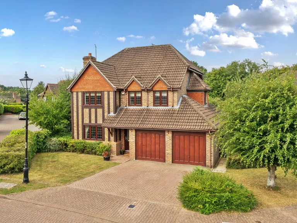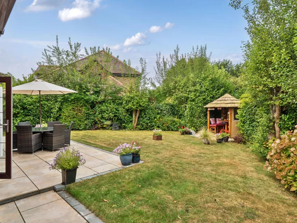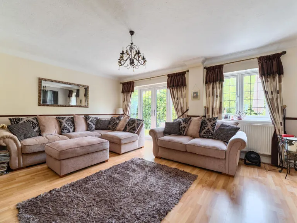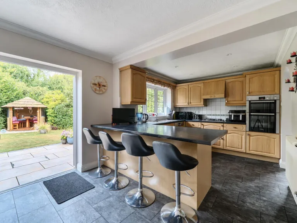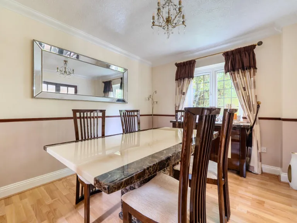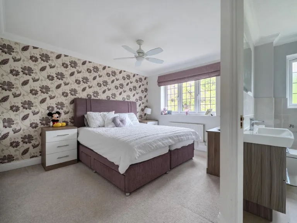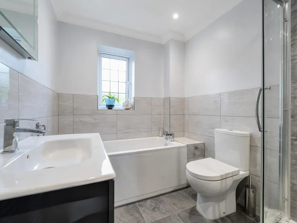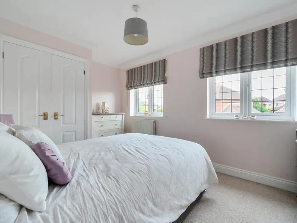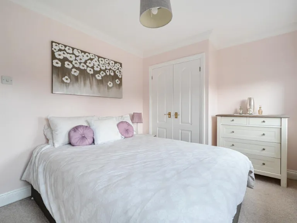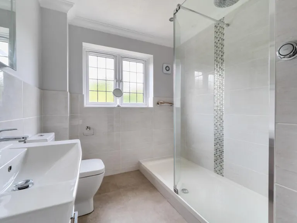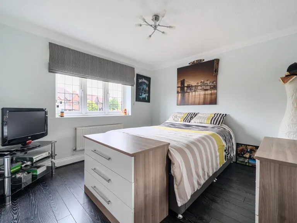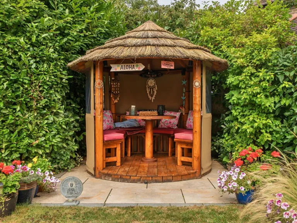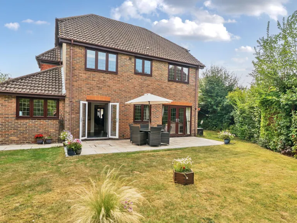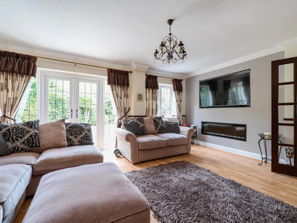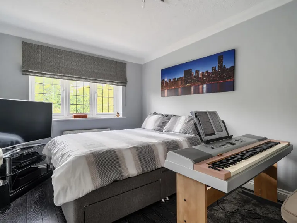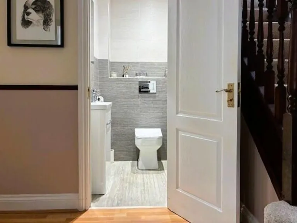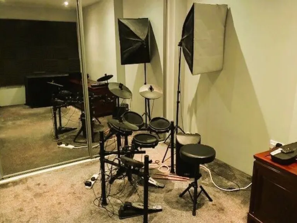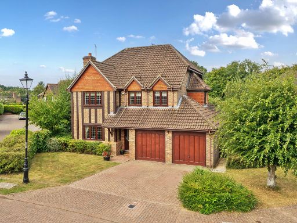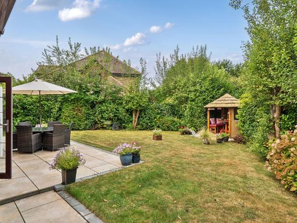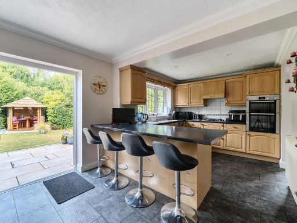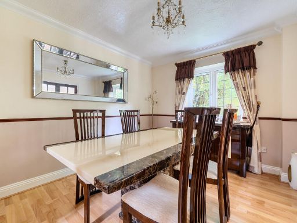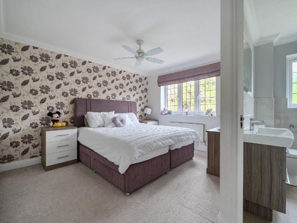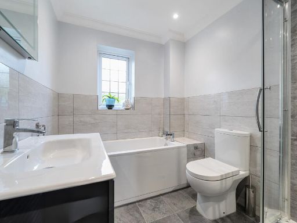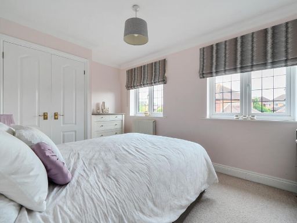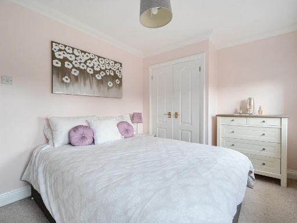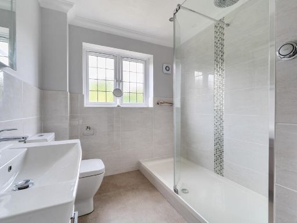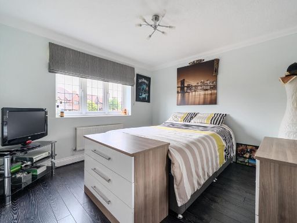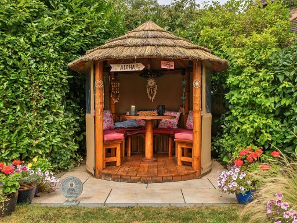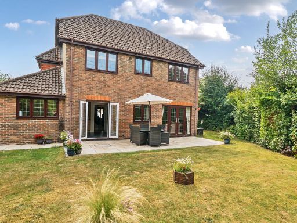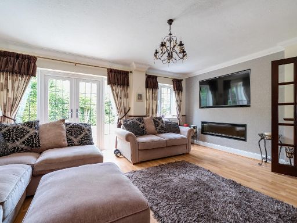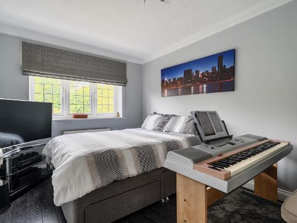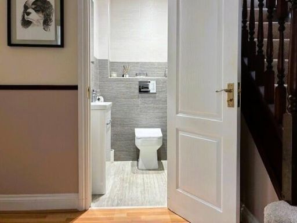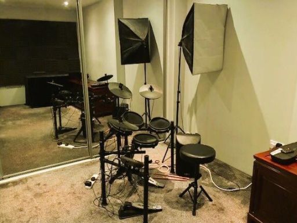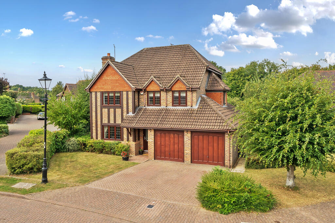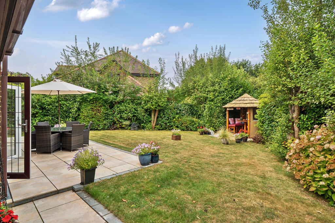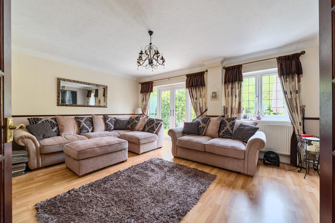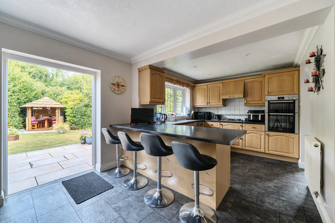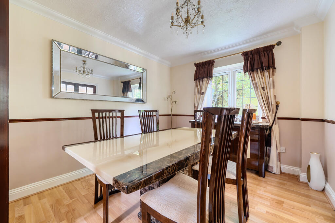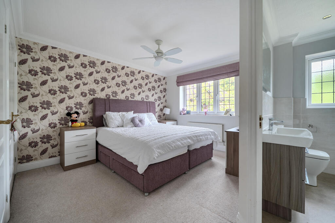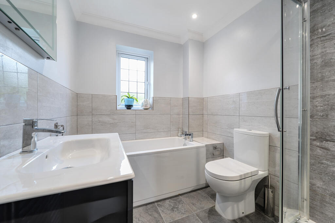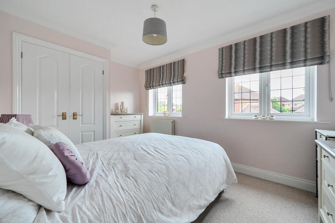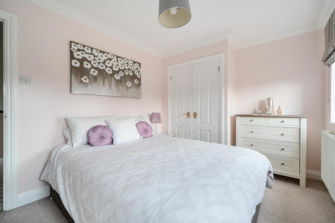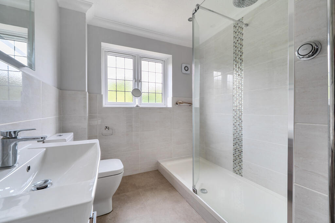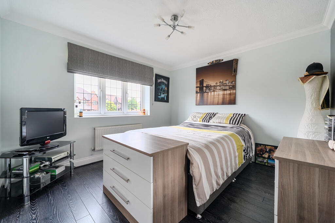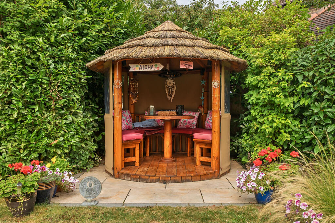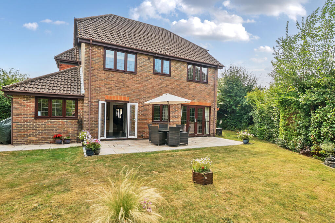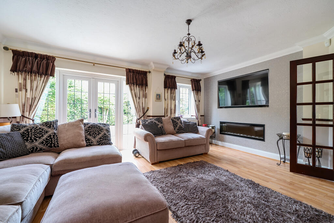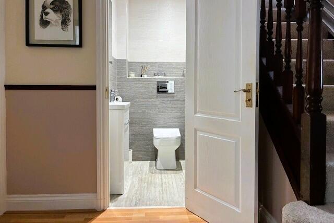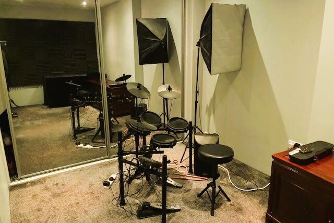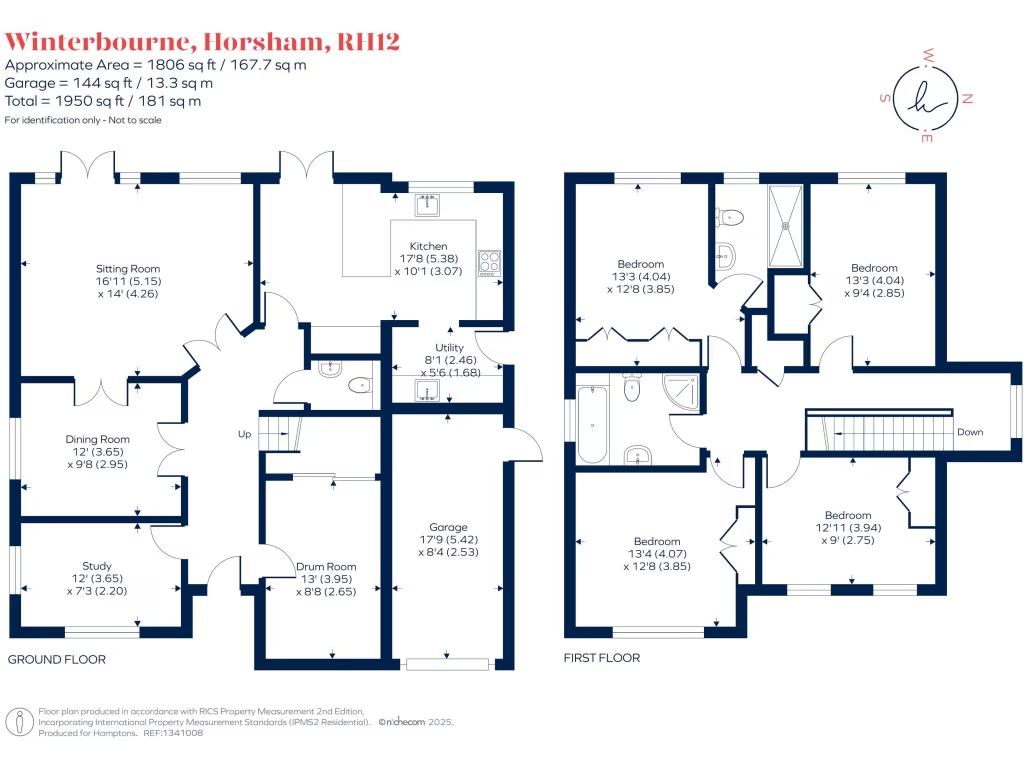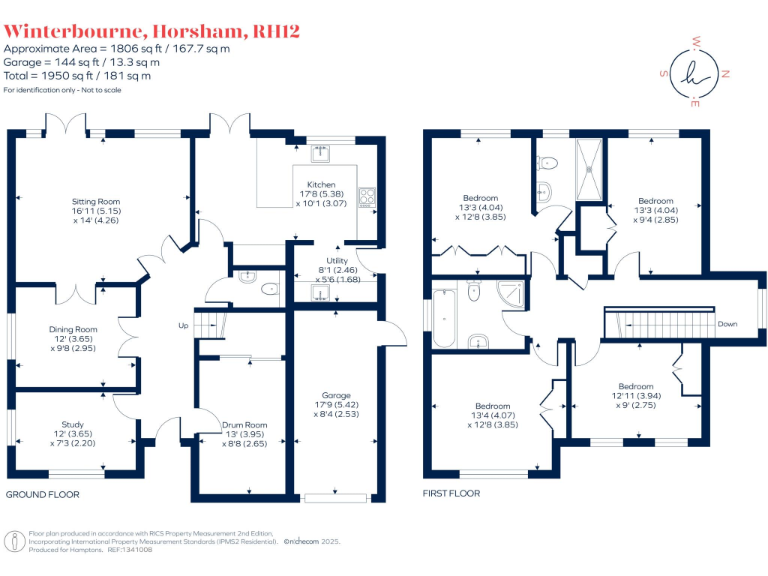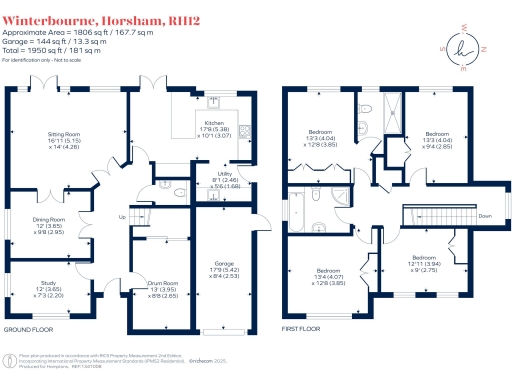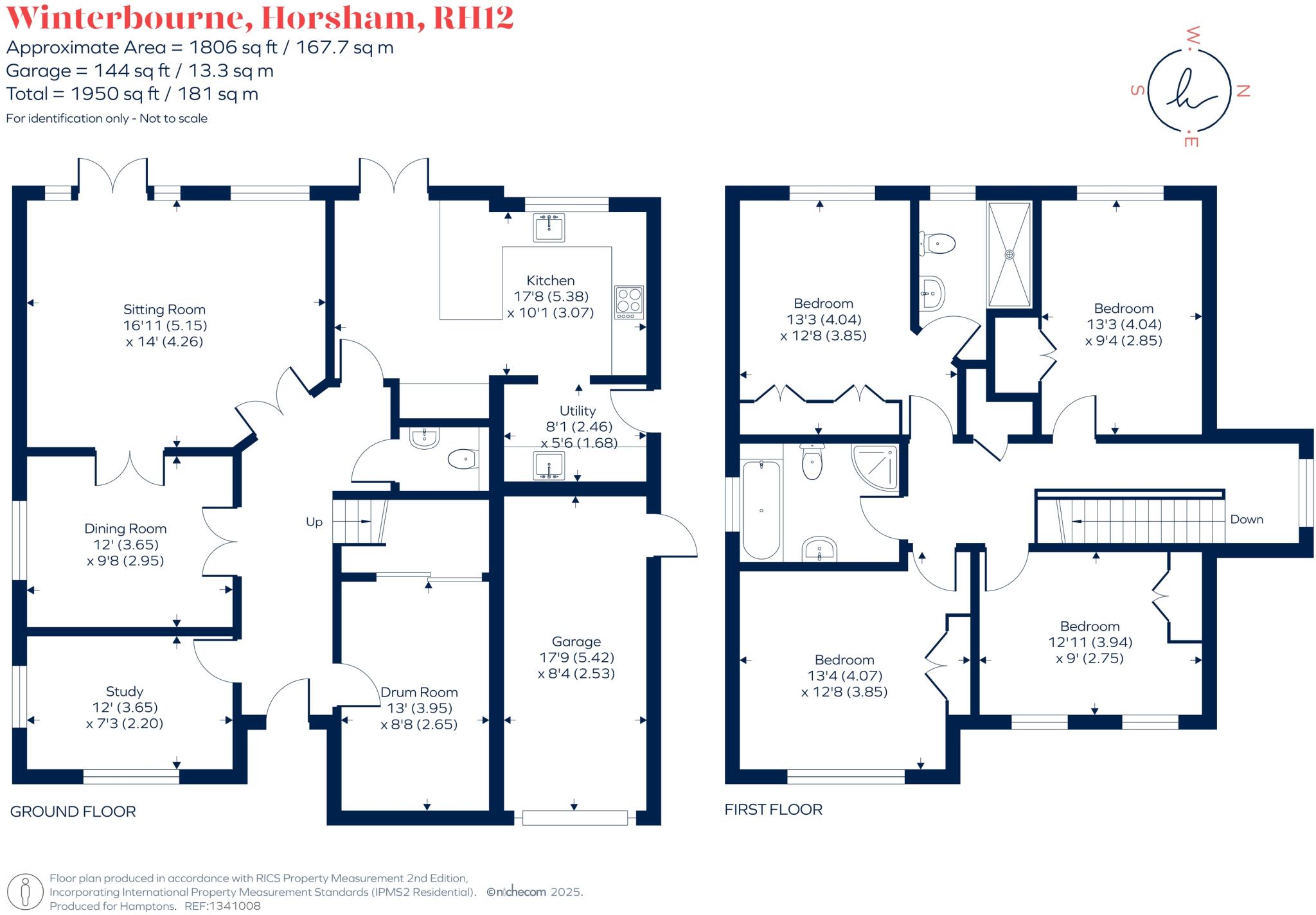Summary - 9 WINTERBOURNE HORSHAM RH12 5JW
4 bed 2 bath Detached
Generous plot, flexible living, and a private garden close to transport links.
- Detached mock‑Tudor house with approx. 1,806 sq ft
- Four bedrooms, principal with contemporary en‑suite
- Integral double garage; one bay converted to sound‑proof studio
- Secluded rear garden, large plot and entertaining Tiki Hut
- Wide side returns ideal for hot tub or garden cabin
- Half a mile to Littlehaven station; Horsham 2.3 miles
- Double glazing (installation date unknown)
- Council Tax Band G; running costs likely above average
Set on a generous plot in a peaceful Winterbourne close, this bright detached home offers comfortable family living across approximately 1,806 sq ft. The house sits privately behind mature hedging with secluded rear and side gardens, a patio, and a large entertaining Tiki Hut — ideal for family gatherings and outdoor evenings.
The ground floor layout is coherent and well presented, with an entrance hall leading to a dining room and a generous living room with feature fireplace and garden access. A large kitchen, guest cloakroom and an integral double garage (one bay converted to a sound‑proofed studio) provide flexible living and workspace options.
Upstairs are four sizable bedrooms, all with built-in wardrobes. The principal bedroom benefits from a contemporary en-suite, while the modern family bathroom includes both a bath and a separate shower. Practical details include mains gas boiler and radiators, double glazing (install date unknown) and fast broadband — useful for home working and streaming.
Location is a key strength: Winterbourne Close is within half a mile of Littlehaven station for regular trains to London under an hour, and central Horsham with its shops, cinemas and restaurants is about 2.3 miles away. There are several well-regarded local schools within easy reach. Notable drawbacks are the Council Tax Band G (quite expensive) and some unknowns such as the age of the window glazing; the converted garage limits garaging to one full bay. Otherwise the house is well maintained with potential to extend parking or add a garden cabin in the wide side returns.
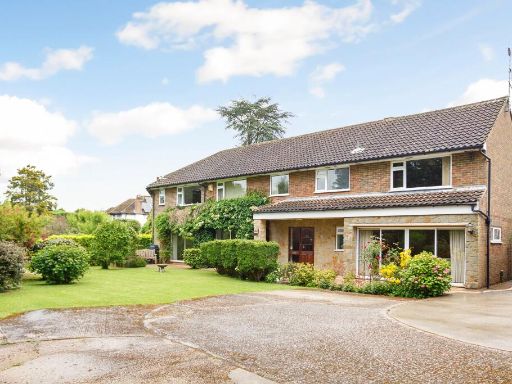 5 bedroom detached house for sale in Crawley Road, Horsham, RH12 — £975,000 • 5 bed • 3 bath • 2934 ft²
5 bedroom detached house for sale in Crawley Road, Horsham, RH12 — £975,000 • 5 bed • 3 bath • 2934 ft²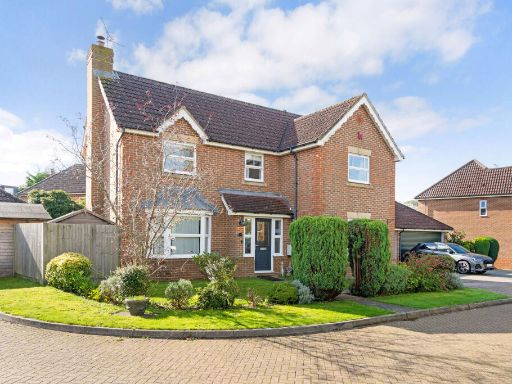 4 bedroom house for sale in Fenby Close, Horsham, RH13 — £750,000 • 4 bed • 2 bath • 1419 ft²
4 bedroom house for sale in Fenby Close, Horsham, RH13 — £750,000 • 4 bed • 2 bath • 1419 ft²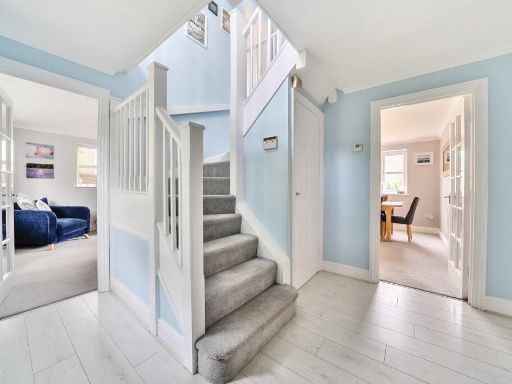 4 bedroom detached house for sale in Nymans Close, Horsham, RH12 — £745,000 • 4 bed • 2 bath • 1528 ft²
4 bedroom detached house for sale in Nymans Close, Horsham, RH12 — £745,000 • 4 bed • 2 bath • 1528 ft²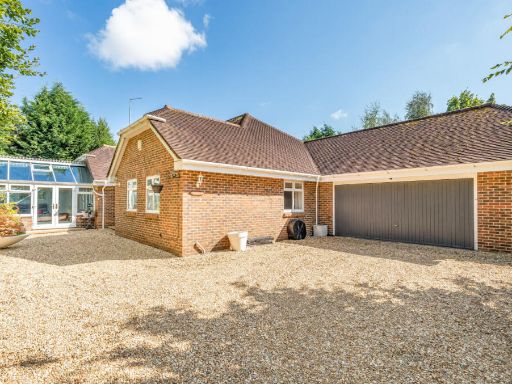 5 bedroom detached house for sale in Pondtail Road, Horsham, RH12 — £900,000 • 5 bed • 3 bath • 2517 ft²
5 bedroom detached house for sale in Pondtail Road, Horsham, RH12 — £900,000 • 5 bed • 3 bath • 2517 ft²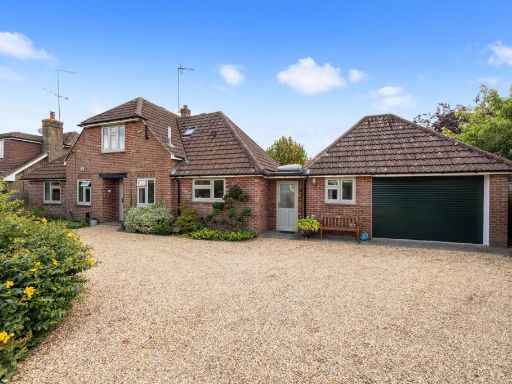 3 bedroom detached house for sale in Chesworth Lane, Horsham, RH13 — £925,000 • 3 bed • 2 bath • 2119 ft²
3 bedroom detached house for sale in Chesworth Lane, Horsham, RH13 — £925,000 • 3 bed • 2 bath • 2119 ft²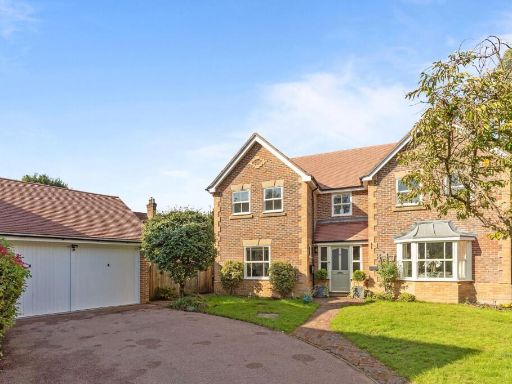 4 bedroom detached house for sale in Pondtail Drive, Horsham, RH12 — £850,000 • 4 bed • 2 bath • 1776 ft²
4 bedroom detached house for sale in Pondtail Drive, Horsham, RH12 — £850,000 • 4 bed • 2 bath • 1776 ft²