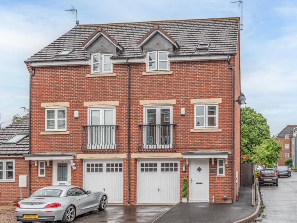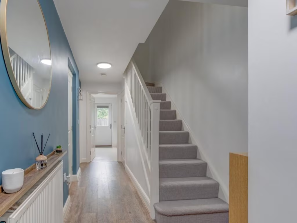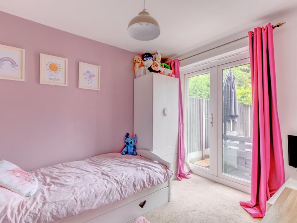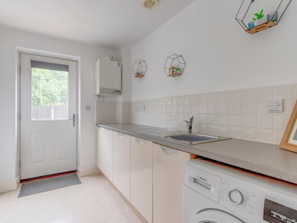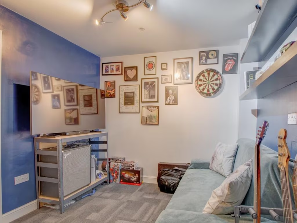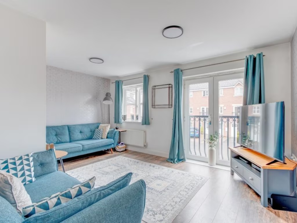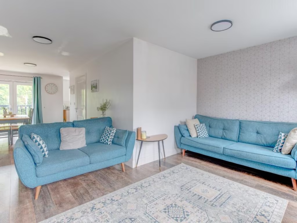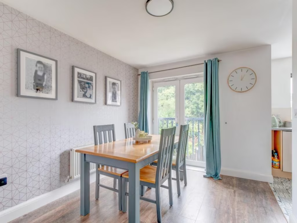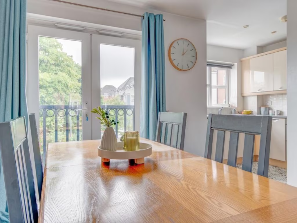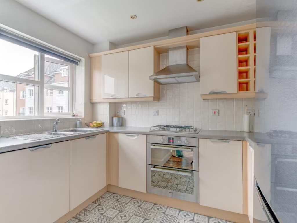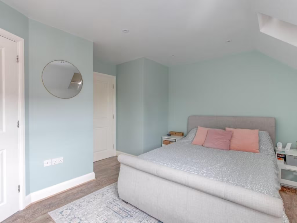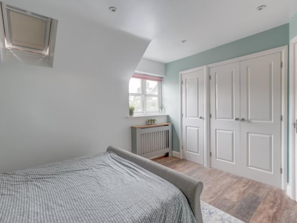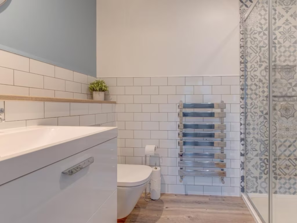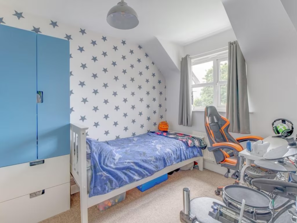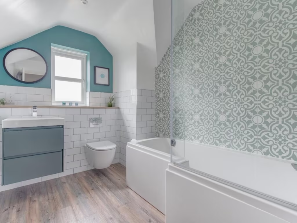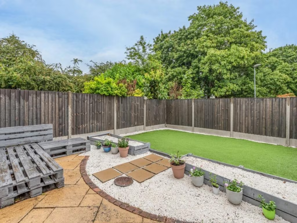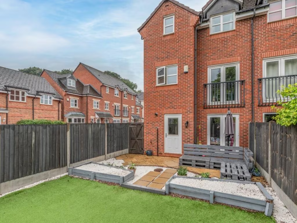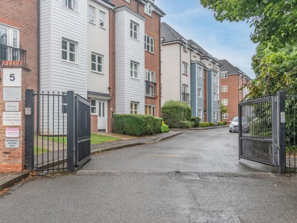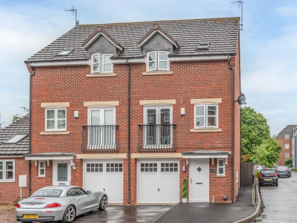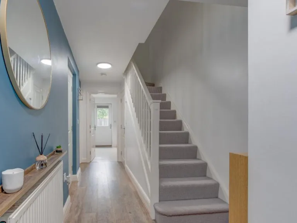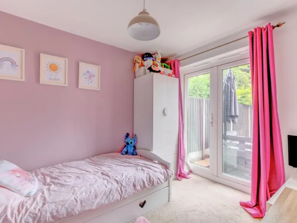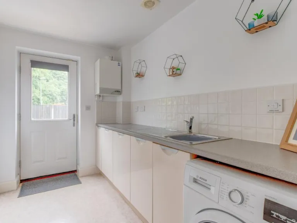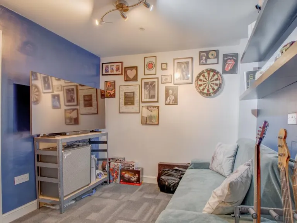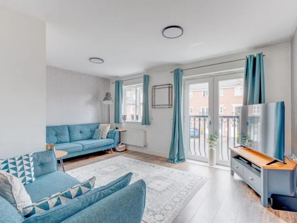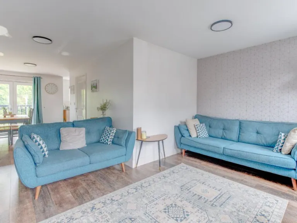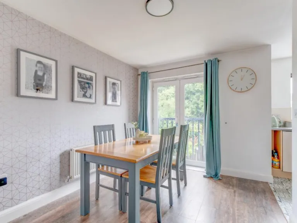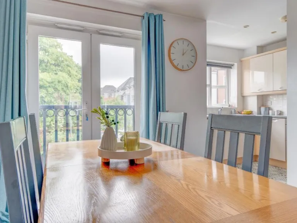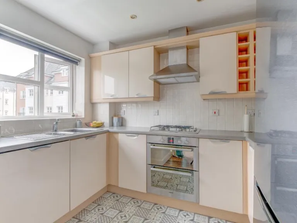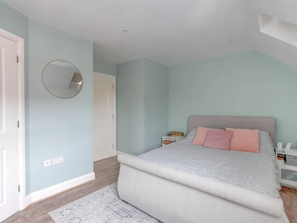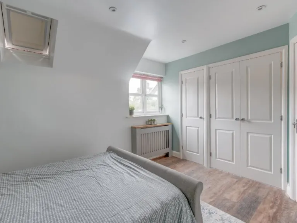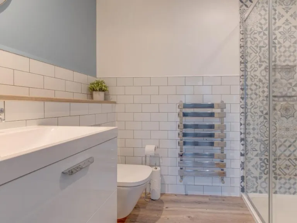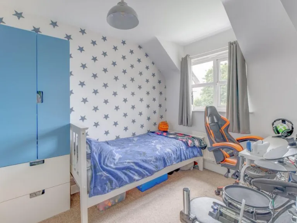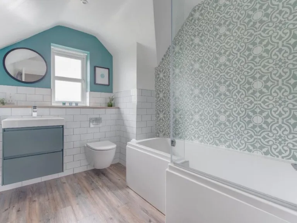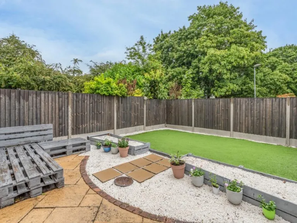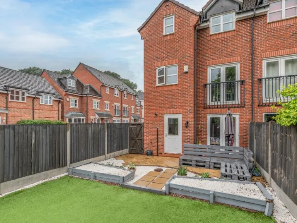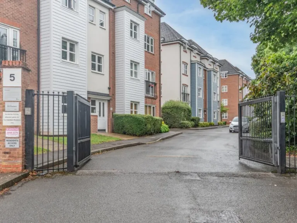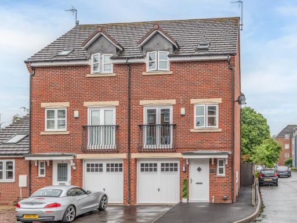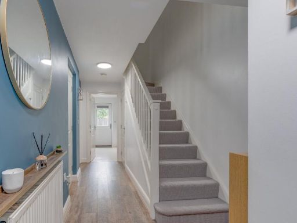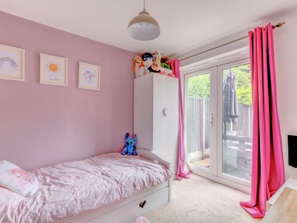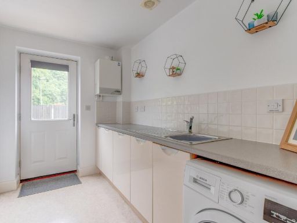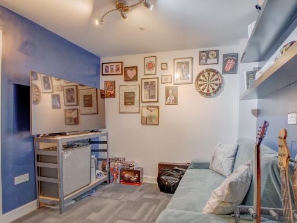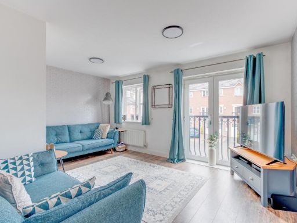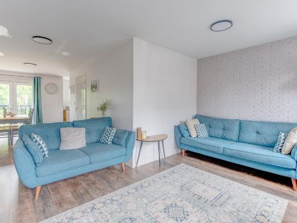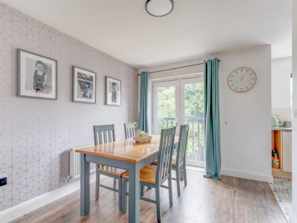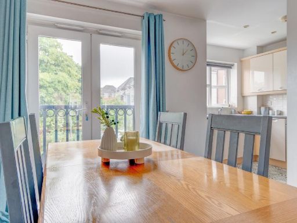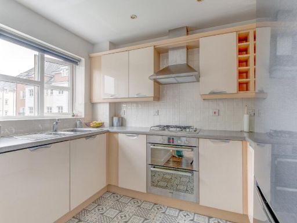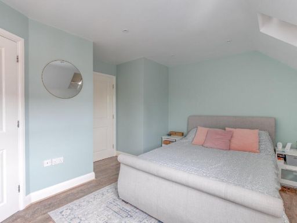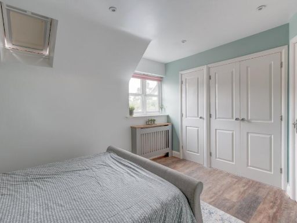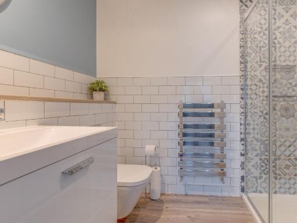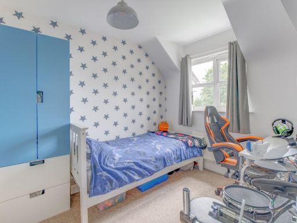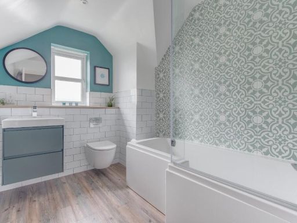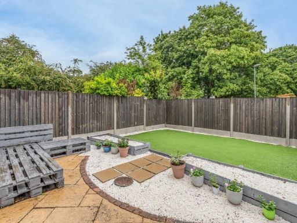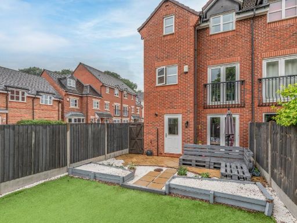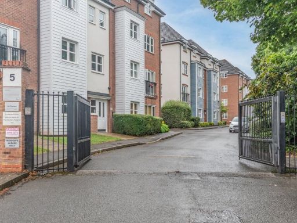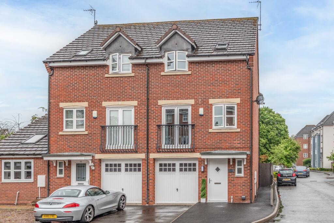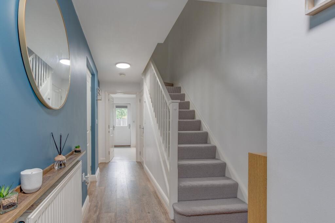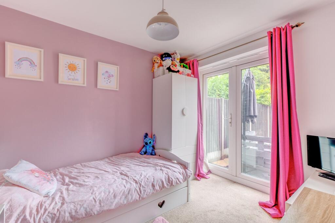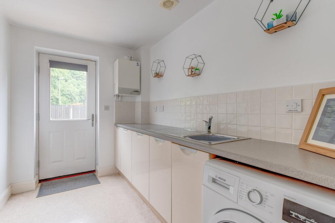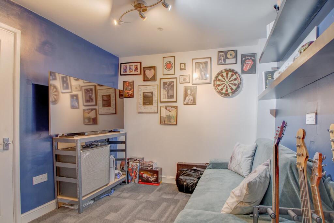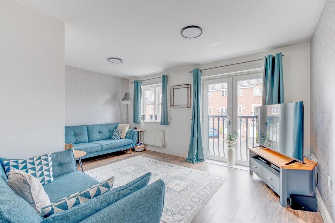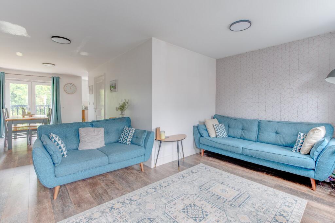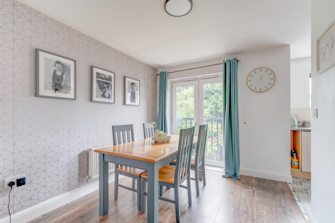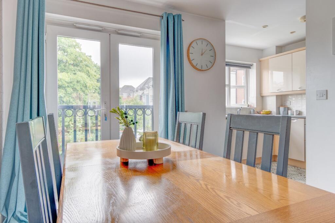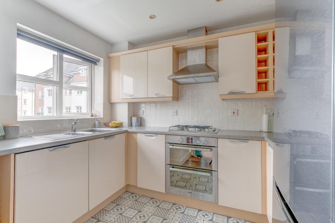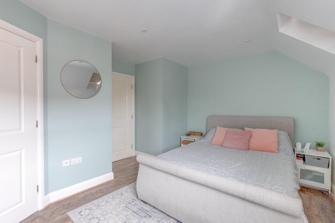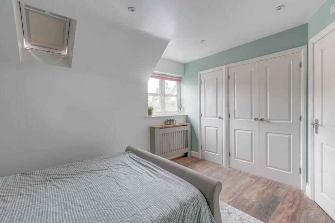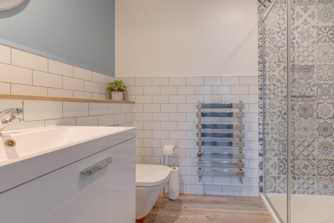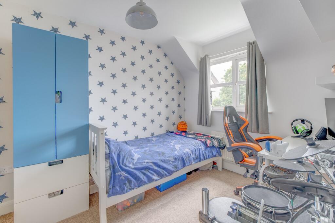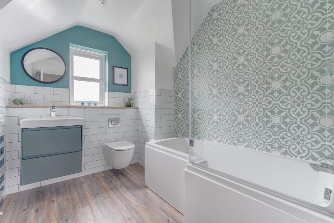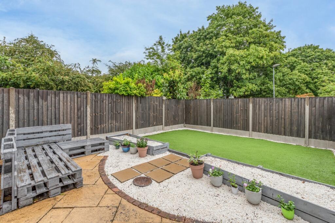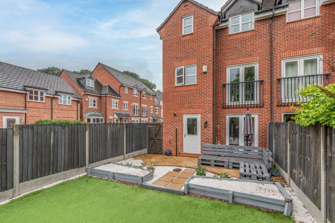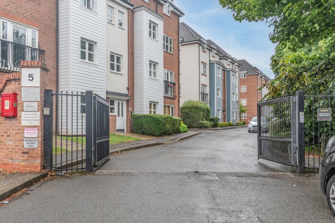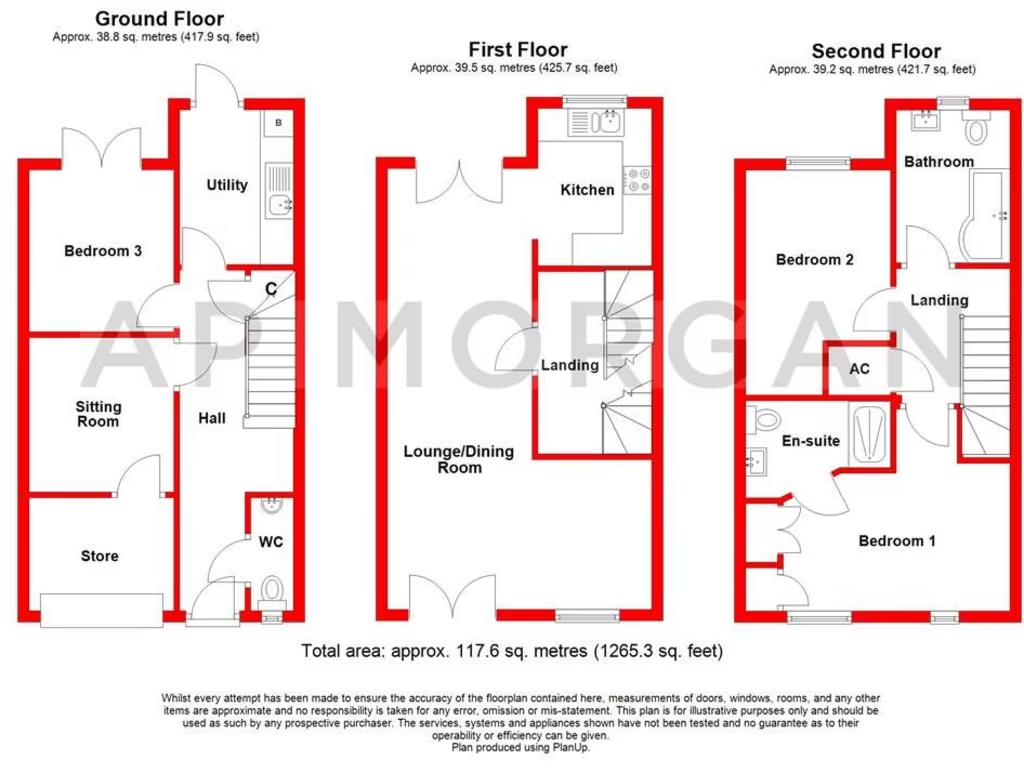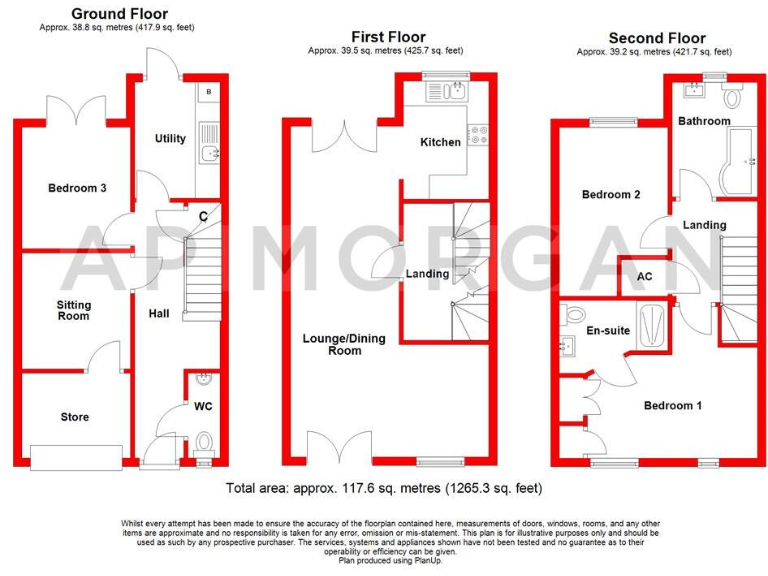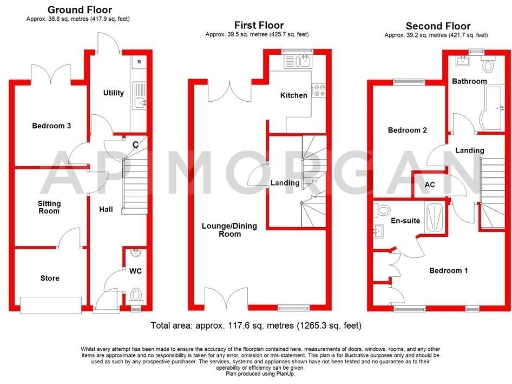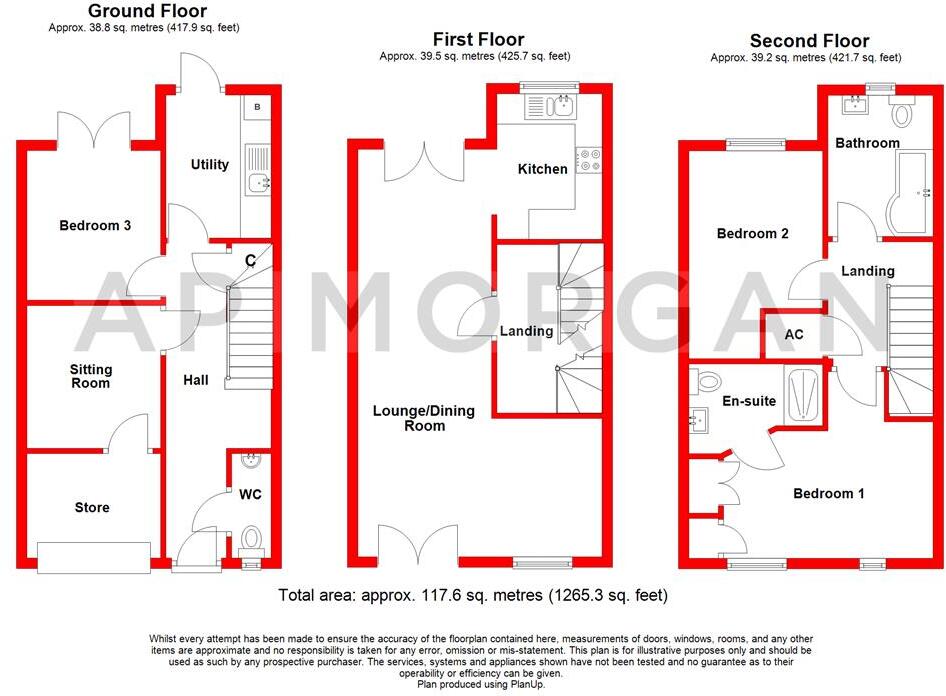Summary - 51 SHOTTERY CLOSE IPSLEY REDDITCH B98 0GE
3 bed 2 bath Semi-Detached
Spacious three-bedroom townhouse with open-plan living and low-maintenance garden..
- Three double bedrooms across three floors
- Principal bedroom with modern en-suite bathroom
- Open-plan first-floor lounge and dining space
- Ground-floor sitting/games room plus utility and WC
- Low-maintenance landscaped rear garden with side gate
- Driveway plus garage/store provide off-street parking
- Small plot size; garden compact rather than expansive
- Broadband speeds reported as slow; average local crime
A well-presented three-storey family townhouse arranged over three floors, offering flexible living and good storage throughout. The first-floor open-plan lounge and dining area flows from a contemporary fitted kitchen, creating a bright social hub ideal for family life and entertaining. The second floor houses a principal bedroom with en-suite, plus two further double bedrooms and a family bathroom.
Ground-floor accommodation includes a versatile sitting room/games room, utility with garden access, a convenient WC and useful store room. Outside, the low-maintenance rear garden is landscaped with artificial lawn and raised planters, while a driveway and attached garage/store offer secure off-street parking and additional storage.
Practical details: the home is freehold, built c.2003–2006, double glazed and gas‑central heated via boiler and radiators. Neighbourhood amenities include good local schools, nearby stations and easy access to the M5 and M42. Council tax is moderate and the property sits on a small plot within a gated development.
Notable limitations: the plot is compact and the garden is low-maintenance rather than spacious; broadband speeds are reported as slow. Crime levels are average for the area. Buyers should satisfy themselves on service ages and condition, particularly utilities and mechanical systems.
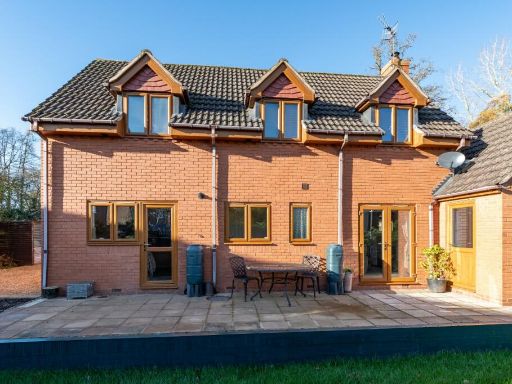 3 bedroom detached house for sale in Upper Hall Close, Ipsley, Redditch, B98 — £375,000 • 3 bed • 2 bath • 1353 ft²
3 bedroom detached house for sale in Upper Hall Close, Ipsley, Redditch, B98 — £375,000 • 3 bed • 2 bath • 1353 ft²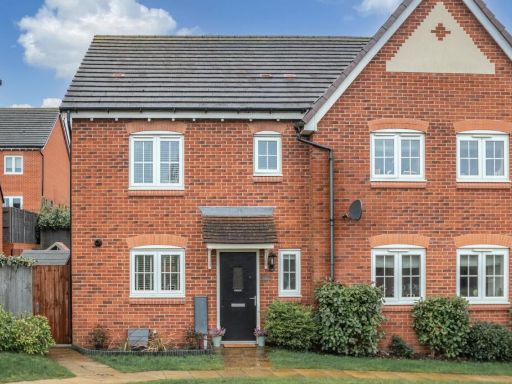 3 bedroom semi-detached house for sale in Odell Street, Redditch, Worcestershire, B97 — £285,000 • 3 bed • 2 bath • 821 ft²
3 bedroom semi-detached house for sale in Odell Street, Redditch, Worcestershire, B97 — £285,000 • 3 bed • 2 bath • 821 ft²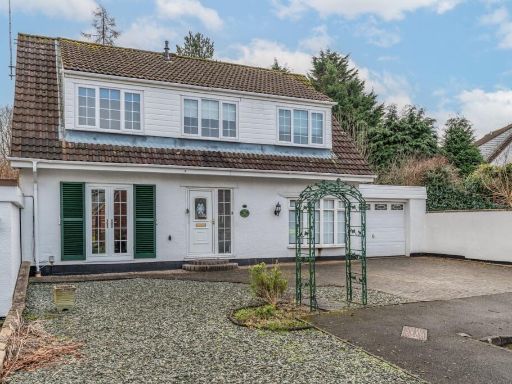 4 bedroom link detached house for sale in Charlecote Close, Ipsley, Redditch, B98 — £400,000 • 4 bed • 2 bath • 1733 ft²
4 bedroom link detached house for sale in Charlecote Close, Ipsley, Redditch, B98 — £400,000 • 4 bed • 2 bath • 1733 ft²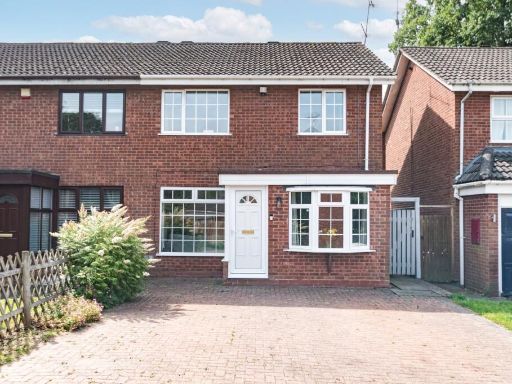 3 bedroom semi-detached house for sale in Flaxley Close, Redditch, Worcestershire, B98 — £270,000 • 3 bed • 1 bath • 841 ft²
3 bedroom semi-detached house for sale in Flaxley Close, Redditch, Worcestershire, B98 — £270,000 • 3 bed • 1 bath • 841 ft²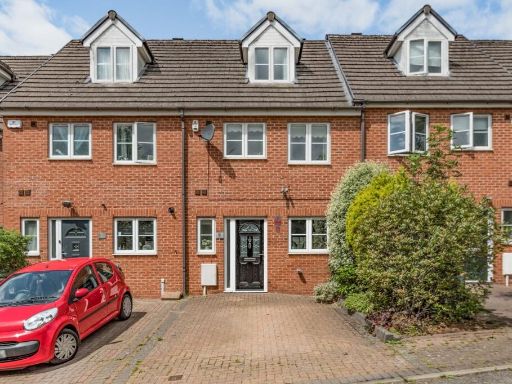 3 bedroom terraced house for sale in Torrs Close, Southcrest, Redditch, Worcestershire, B97 — £275,000 • 3 bed • 2 bath • 1093 ft²
3 bedroom terraced house for sale in Torrs Close, Southcrest, Redditch, Worcestershire, B97 — £275,000 • 3 bed • 2 bath • 1093 ft²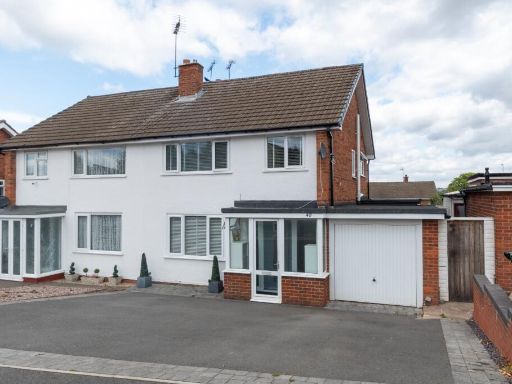 3 bedroom semi-detached house for sale in Southcrest Road, Redditch, Worcestershire, B98 — £325,000 • 3 bed • 1 bath • 1244 ft²
3 bedroom semi-detached house for sale in Southcrest Road, Redditch, Worcestershire, B98 — £325,000 • 3 bed • 1 bath • 1244 ft²