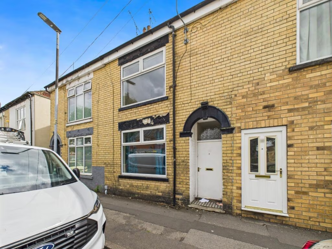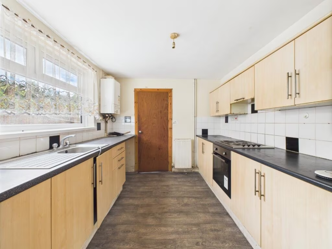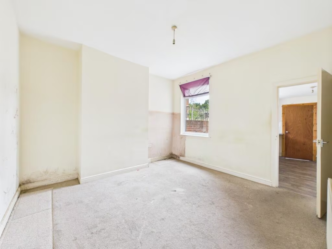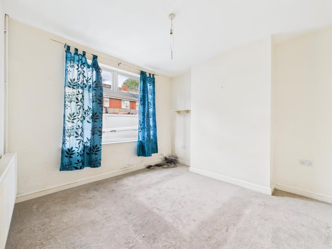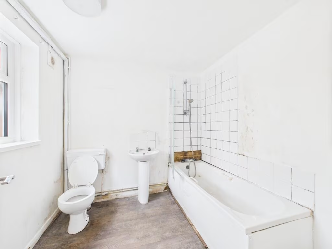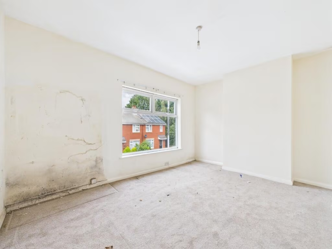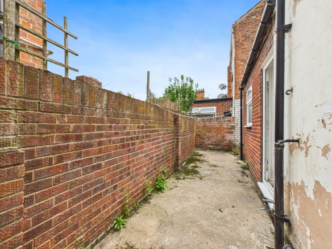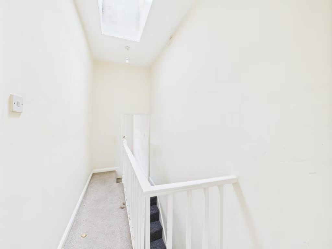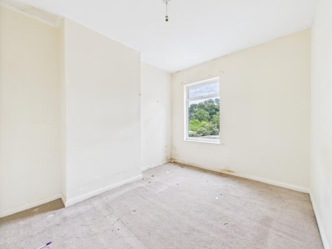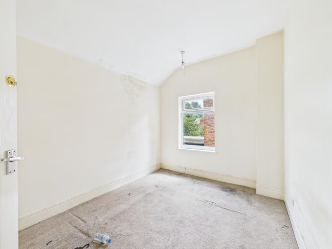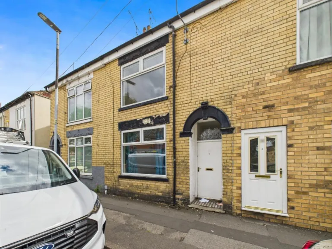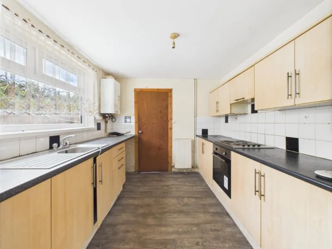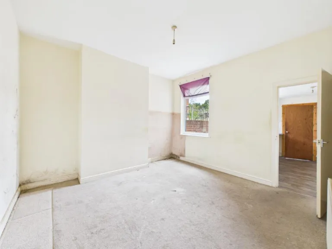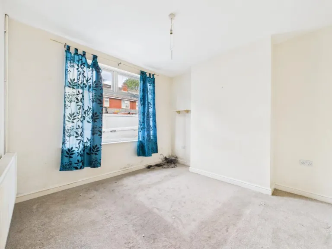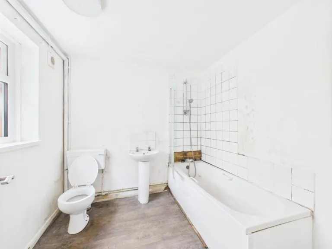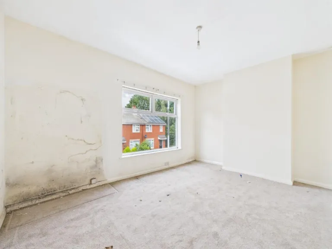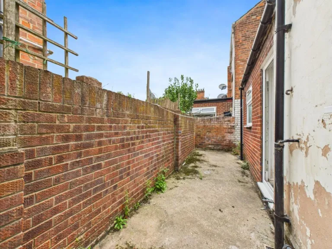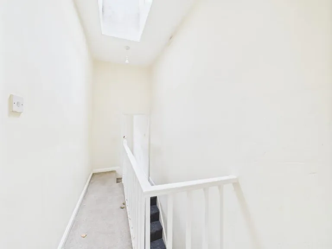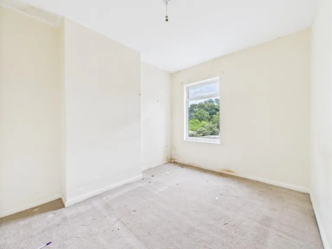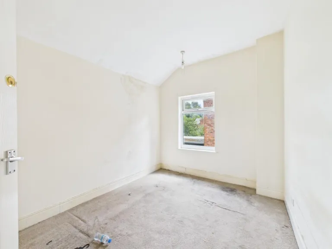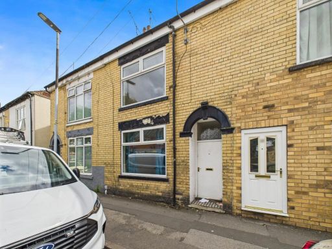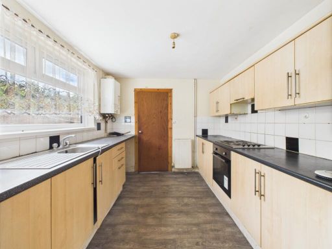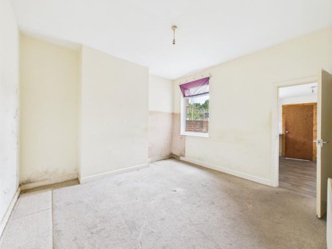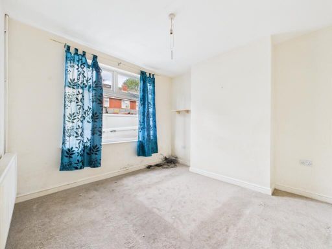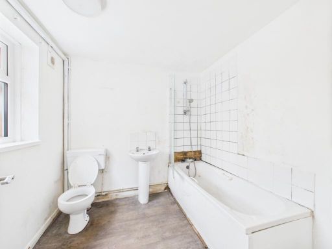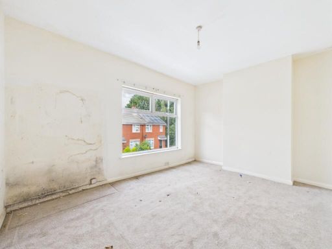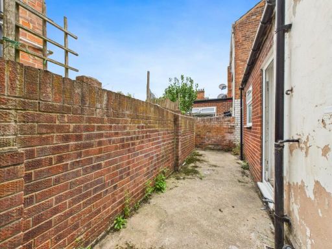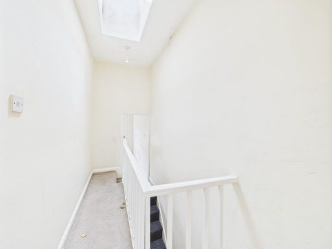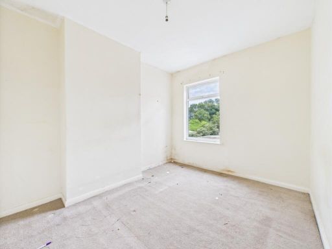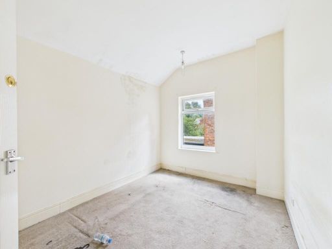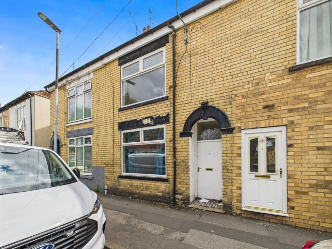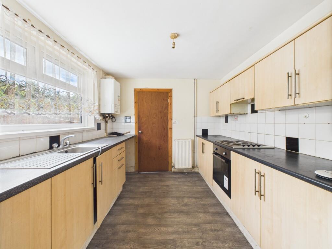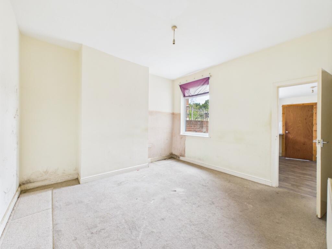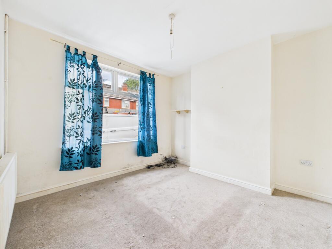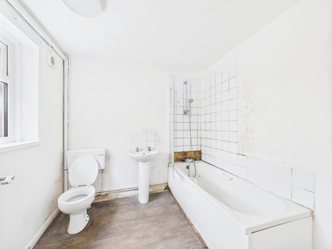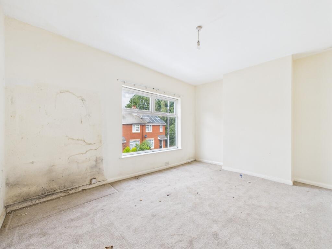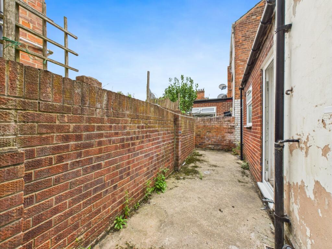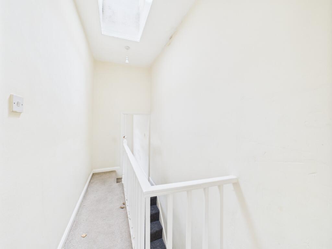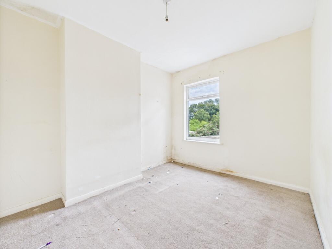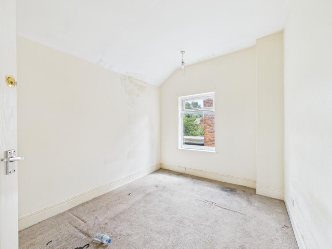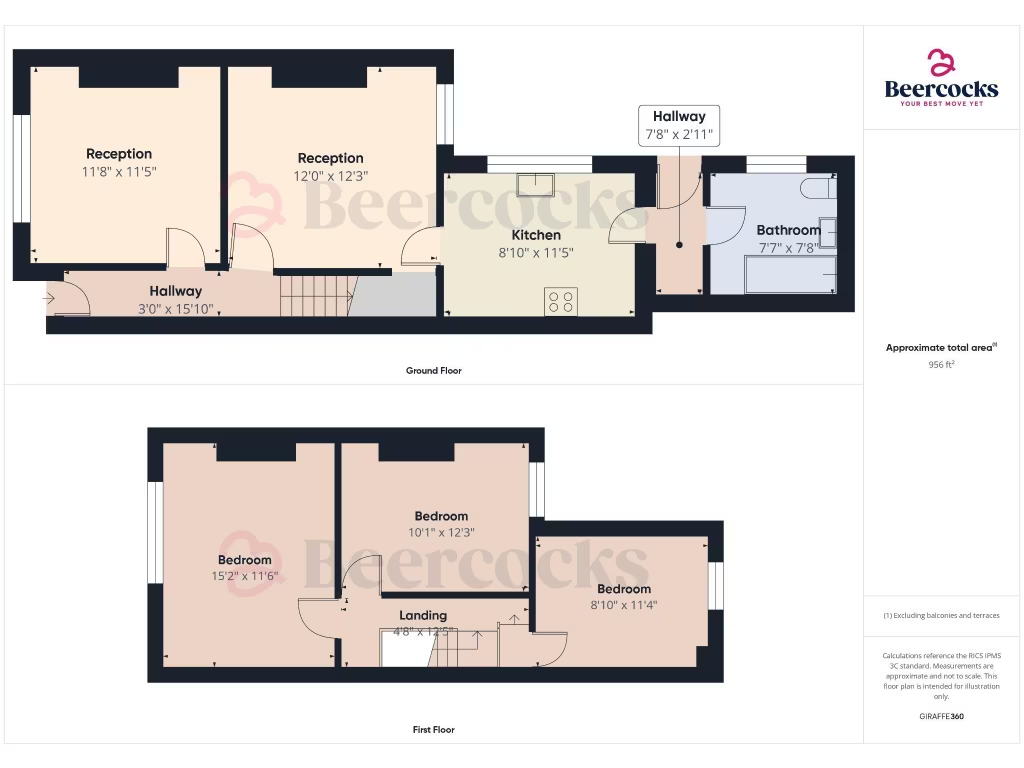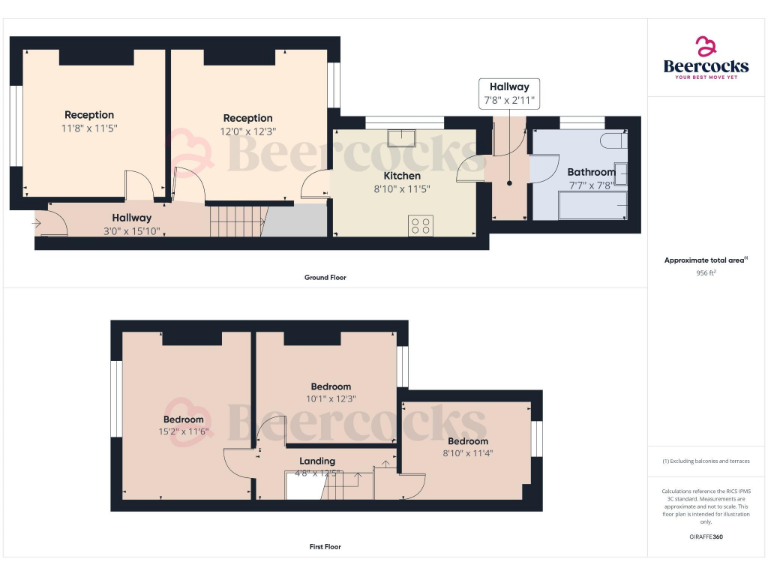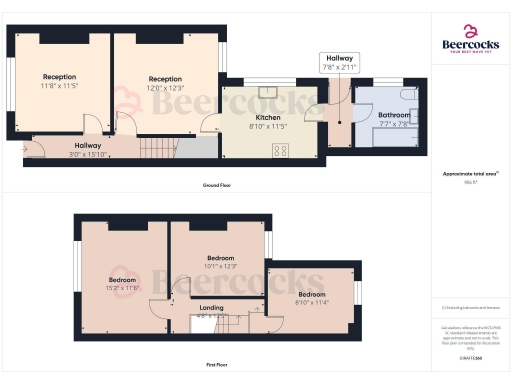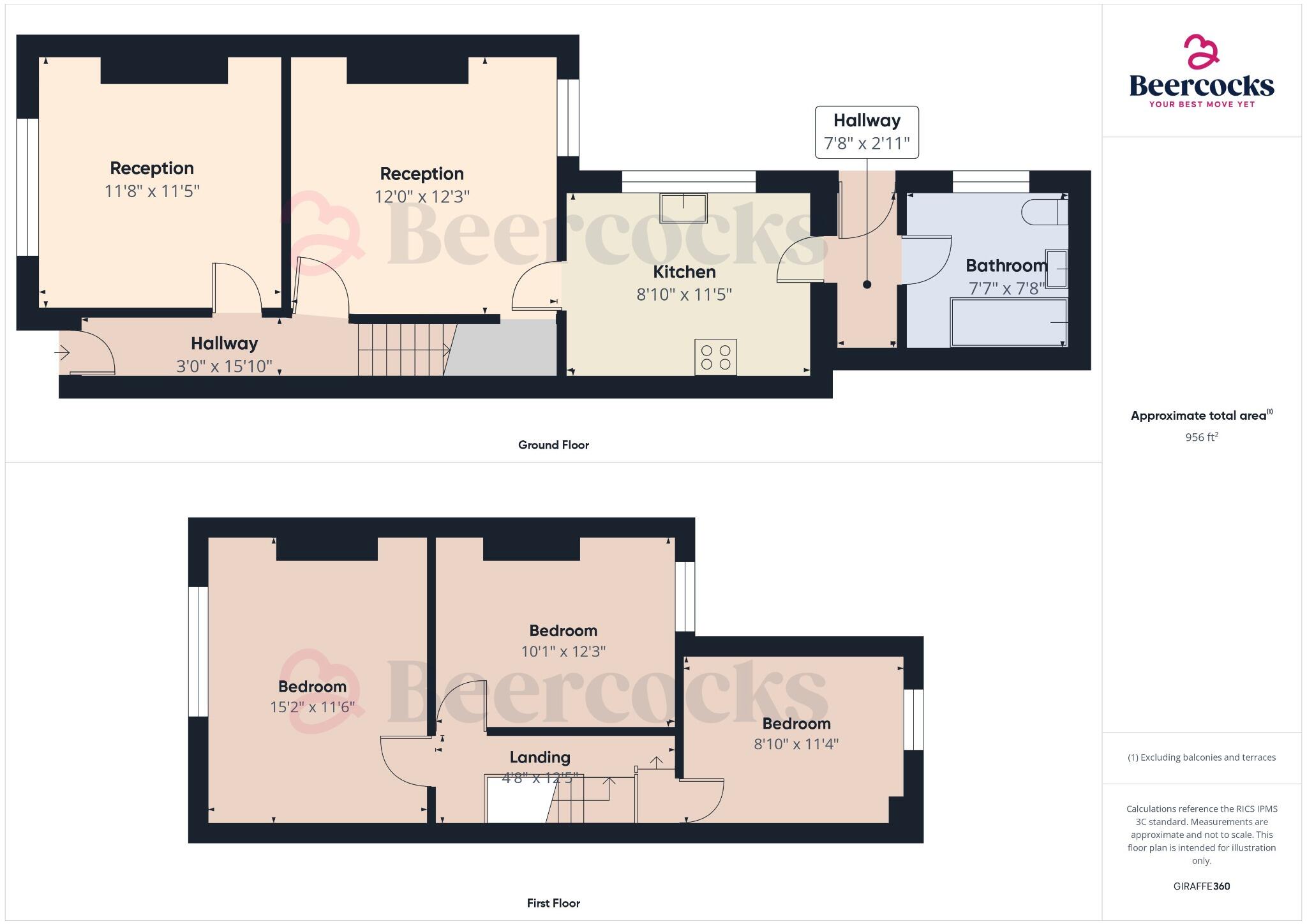Summary - 12 MELWOOD GROVE HULL HU5 1AY
3 bed 1 bath Terraced
Freehold Victorian terrace with courtyard — ideal for investors or handy buyers.
Three double bedrooms across two storeys
An affordable mid-terrace Victorian house offering clear scope for refurbishment and rental or owner-occupation. The layout includes two reception rooms, a galley kitchen, ground-floor bathroom and three double bedrooms across two storeys, making efficient use of the 956 sq ft footprint. The L-shaped courtyard garden gives private outdoor space in a compact plot.
The property is sold freehold and has basic gas central heating and double glazing; there is a skylight on the landing which enhances upstairs light. The solid brick construction (likely pre-1930) means walls currently have no installed cavity insulation, so buyers should budget for thermal upgrades and possible damp investigation in places noted externally.
This house is best suited to buyers looking for a project: landlords targeting the private-renting market or owner-occupiers able to carry out refurbishment. The EPC rating of D and an assumed need for modernisation mean works will be required to improve energy performance and overall condition. Local amenities, schools and good broadband make the area practical despite wider economic challenges.
Be aware the immediate area records higher crime levels and the neighbourhood sits within a very deprived ward; factor safety and resale considerations into any plans. Flooding risk is low and council tax is in the lower band, which helps running costs while you renovate.
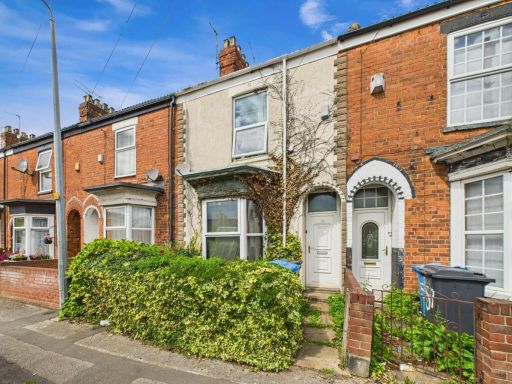 3 bedroom terraced house for sale in St. Hilda Street, Hull, HU3 1UT, HU3 — £75,000 • 3 bed • 1 bath • 1033 ft²
3 bedroom terraced house for sale in St. Hilda Street, Hull, HU3 1UT, HU3 — £75,000 • 3 bed • 1 bath • 1033 ft²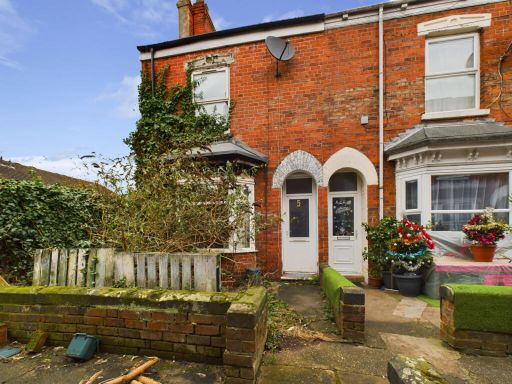 2 bedroom end of terrace house for sale in Percy Cottages, Mayfield Street, Hull HU3 — £68,000 • 2 bed • 1 bath • 979 ft²
2 bedroom end of terrace house for sale in Percy Cottages, Mayfield Street, Hull HU3 — £68,000 • 2 bed • 1 bath • 979 ft²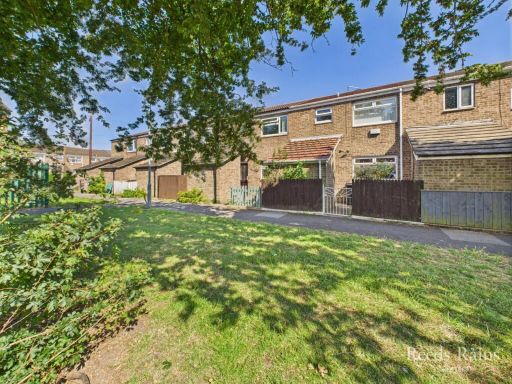 3 bedroom terraced house for sale in Greenwich Avenue, Hull, East Yorkshire, HU9 — £105,000 • 3 bed • 1 bath • 857 ft²
3 bedroom terraced house for sale in Greenwich Avenue, Hull, East Yorkshire, HU9 — £105,000 • 3 bed • 1 bath • 857 ft²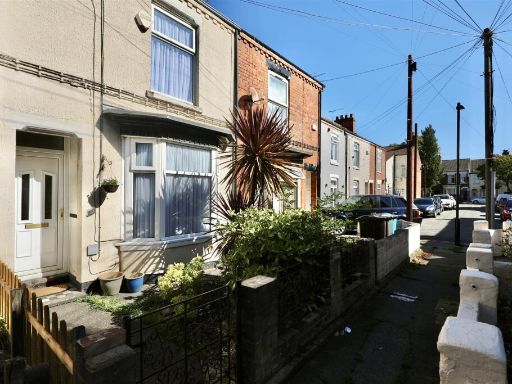 2 bedroom terraced house for sale in Cobden Street, Hull, HU3 — £75,000 • 2 bed • 1 bath • 667 ft²
2 bedroom terraced house for sale in Cobden Street, Hull, HU3 — £75,000 • 2 bed • 1 bath • 667 ft²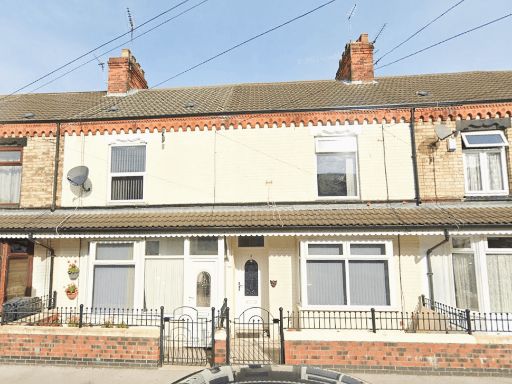 3 bedroom terraced house for sale in Curzon Street, Hull HU3 — £115,000 • 3 bed • 2 bath • 1119 ft²
3 bedroom terraced house for sale in Curzon Street, Hull HU3 — £115,000 • 3 bed • 2 bath • 1119 ft²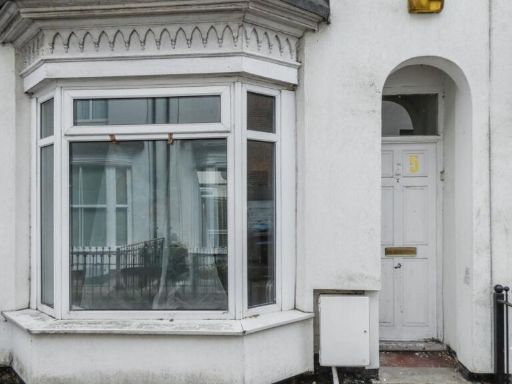 3 bedroom terraced house for sale in Devonshire Villas, Wellsted Street, Hull, North Humberside, HU3 — £70,000 • 3 bed • 1 bath • 867 ft²
3 bedroom terraced house for sale in Devonshire Villas, Wellsted Street, Hull, North Humberside, HU3 — £70,000 • 3 bed • 1 bath • 867 ft²