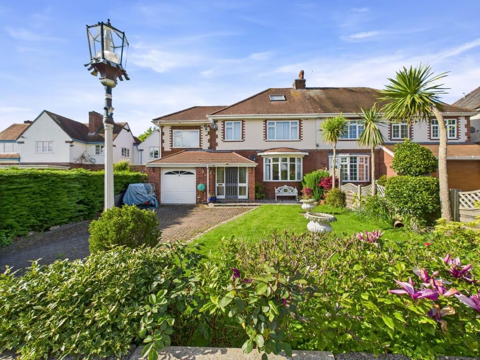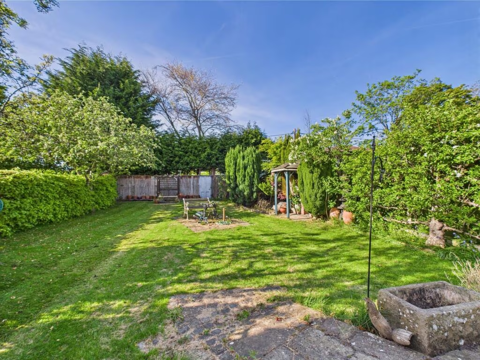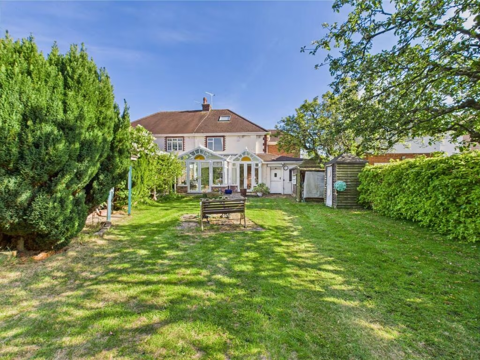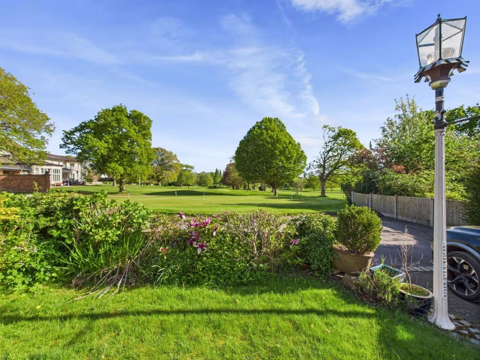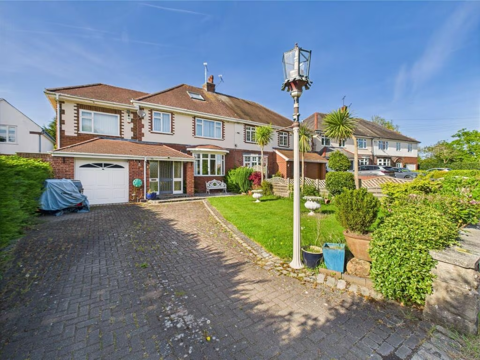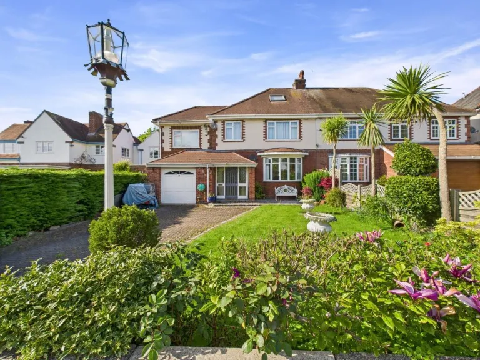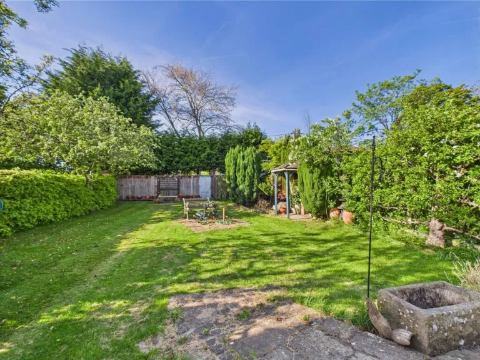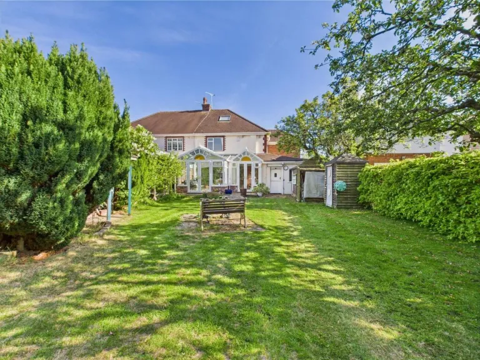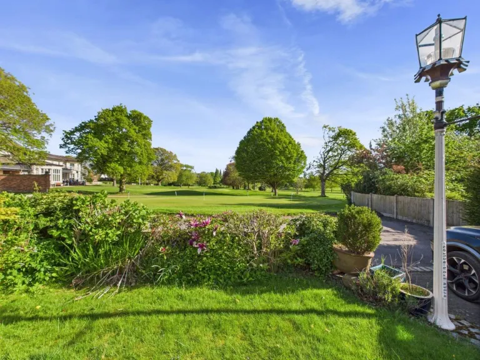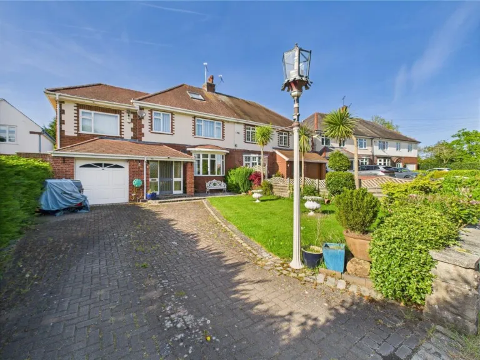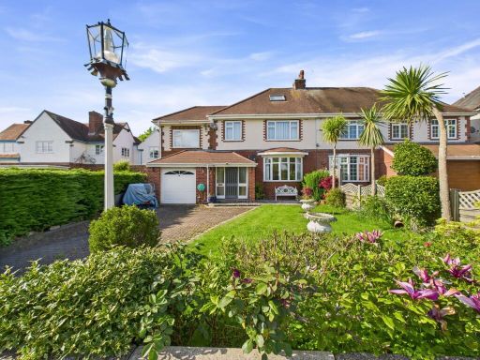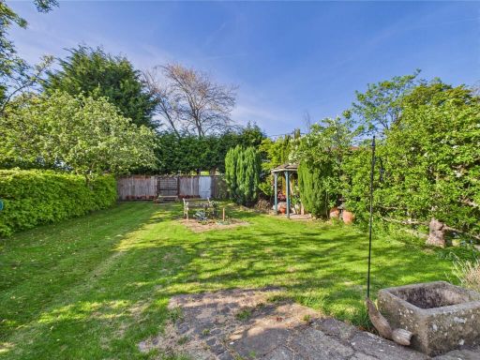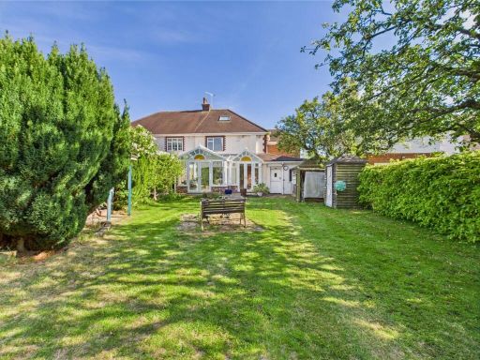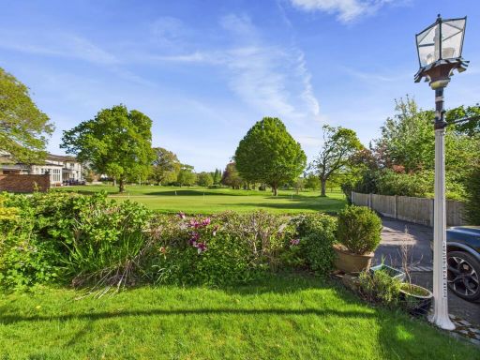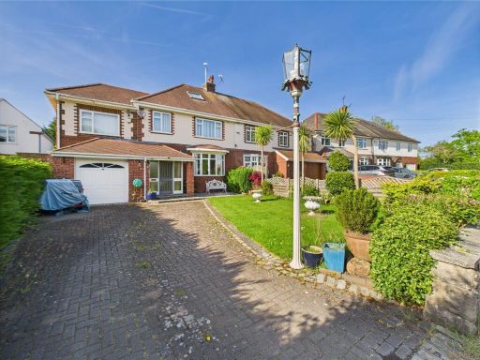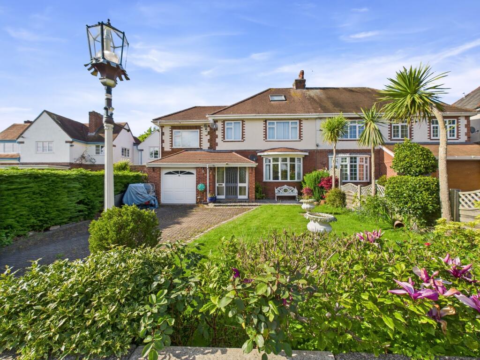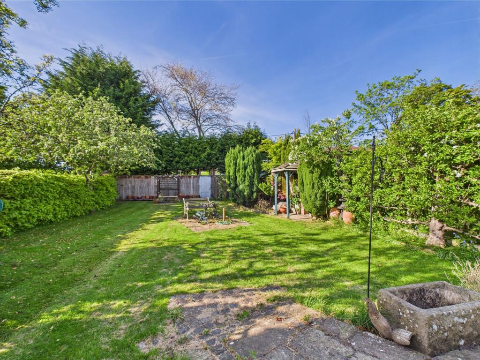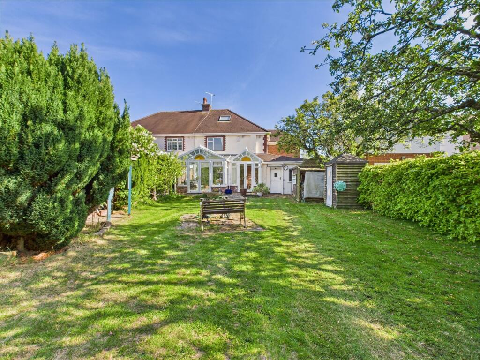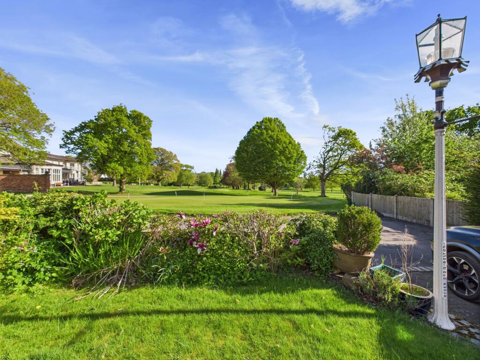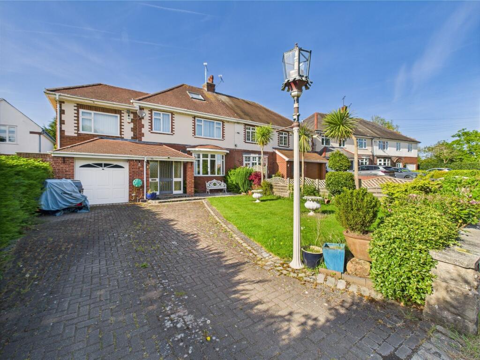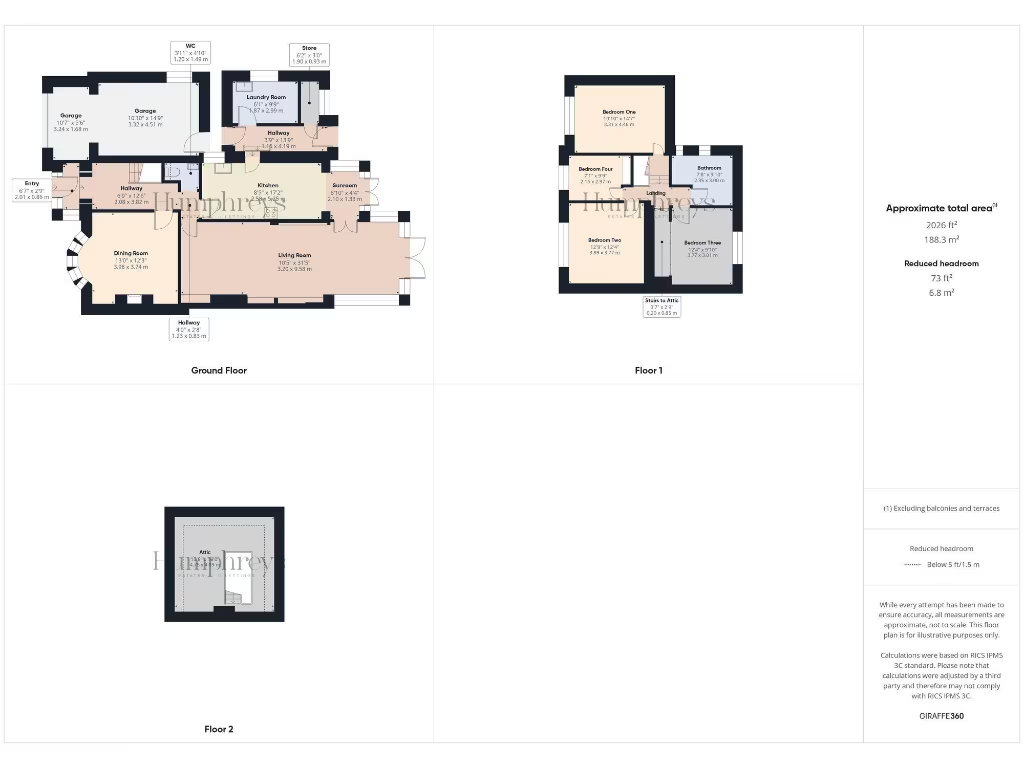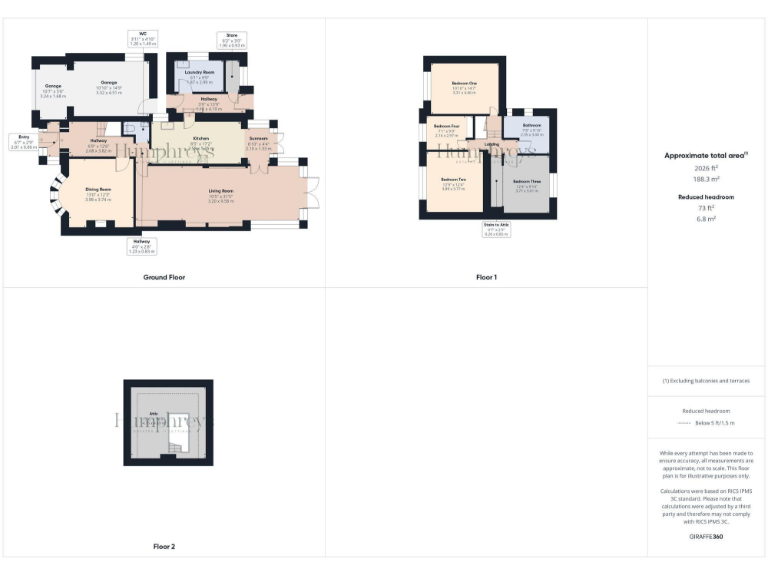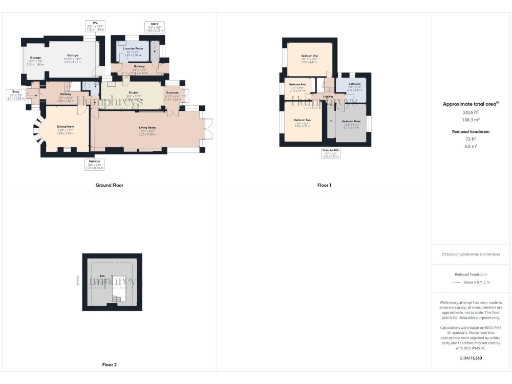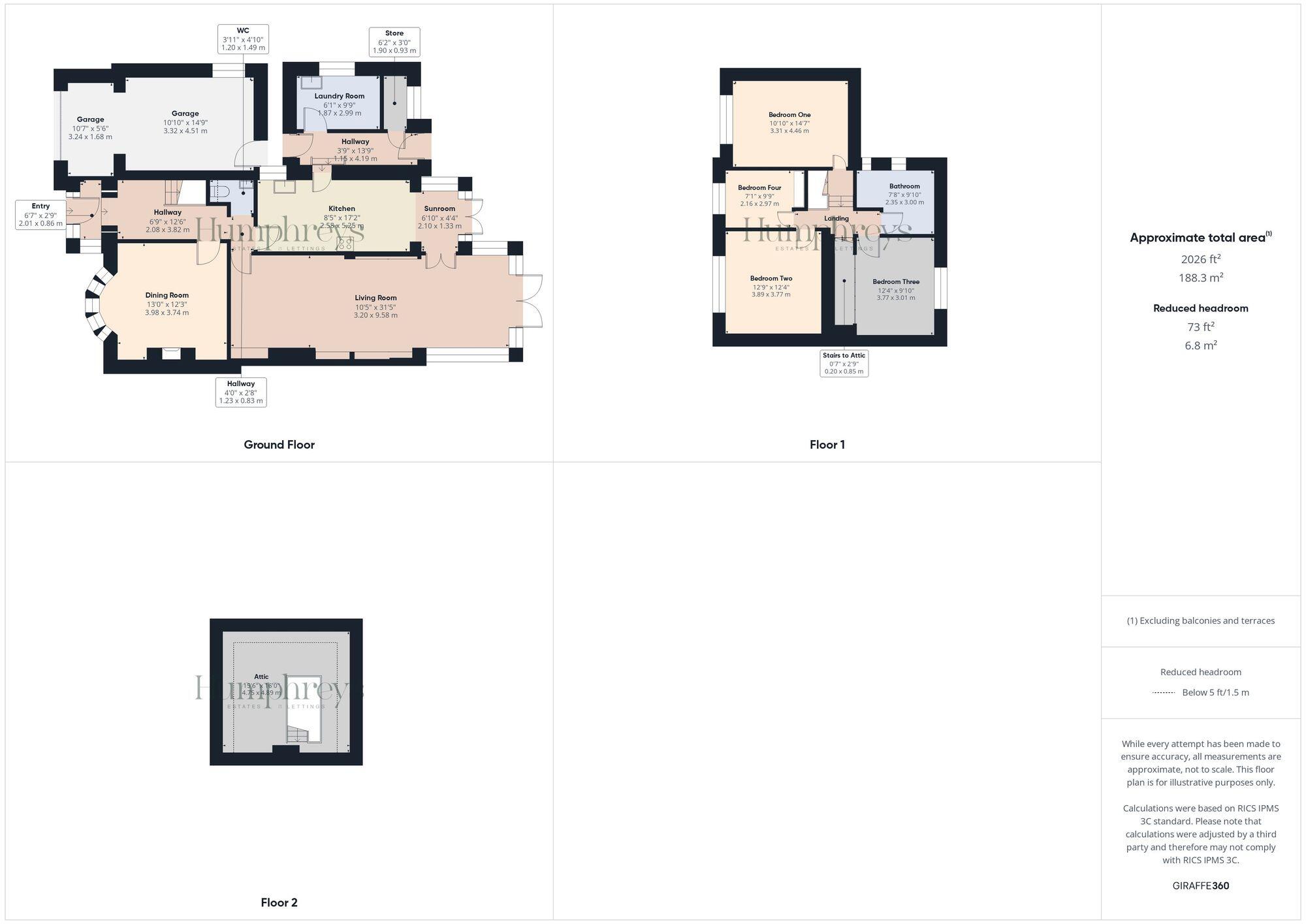Summary -
4 Oaks Drive,Upton,CHESTER,CH2 1EG
CH2 1EG
4 bed 1 bath Semi-Detached
Large family home with extended living spaces and substantial garden near top schools.
Overlooks Upton-by-Chester Golf Course with attractive front-aspect views
Substantially extended ground floor with glazed sun room and large living space
Four bedrooms; three doubles with fitted wardrobes
Converted attic provides extra space but has restricted headroom
Large private rear garden, patio, sheds and gazebo
Private block-paved driveway providing off-street parking
Single fully tiled family bathroom for four bedrooms
EPC D — opportunity to improve energy efficiency and modernise fittings
Set in a desirable Upton location with direct views over Upton-by-Chester Golf Course, this substantially extended four-bedroom semi provides generous family accommodation across approximately 2,026 sq ft. The extended living room, glazed link to a sun room and a separate laundry/store room create flexible ground-floor space for day-to-day family life and entertaining.
Upstairs there are four bedrooms, three of which are good doubles with fitted wardrobes, and a fully tiled family bathroom with separate shower and freestanding bath. A converted attic adds useful additional space with power, lighting and built-in storage, but suffers from restricted headroom and is best suited to occasional use, a home office or storage rather than a full-height bedroom.
Outside the property sits on a large plot with a private block-paved driveway, off-street parking, gated side access and a private rear garden laid mainly to lawn with patio, sheds and gazebo. Practical points: the house is freehold, connected to all mains services, gas central heating with boiler and radiators, double glazing fitted after 2002 and is offered with no onward chain. EPC D indicates average energy performance and there is potential to improve thermal efficiency and modernise fittings.
This home will suit families prioritising space, views and proximity to strong local schools and amenities. Buyers should note the single main bathroom for four bedrooms and the restricted attic headroom; modest updating and energy improvements would unlock further value and comfort in this spacious period home.
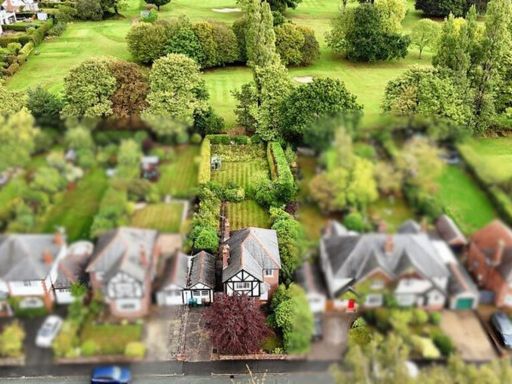 4 bedroom detached house for sale in Linksway, Upton, CH2 — £525,000 • 4 bed • 1 bath • 1464 ft²
4 bedroom detached house for sale in Linksway, Upton, CH2 — £525,000 • 4 bed • 1 bath • 1464 ft²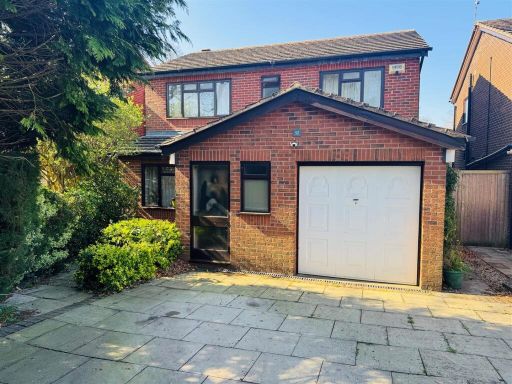 4 bedroom detached house for sale in Wealstone Lane, Upton, CH2 — £550,000 • 4 bed • 2 bath • 1655 ft²
4 bedroom detached house for sale in Wealstone Lane, Upton, CH2 — £550,000 • 4 bed • 2 bath • 1655 ft²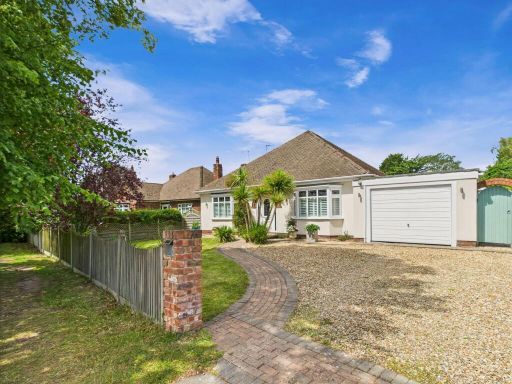 5 bedroom detached house for sale in Heath Road, Upton, CH2 — £600,000 • 5 bed • 2 bath • 1724 ft²
5 bedroom detached house for sale in Heath Road, Upton, CH2 — £600,000 • 5 bed • 2 bath • 1724 ft²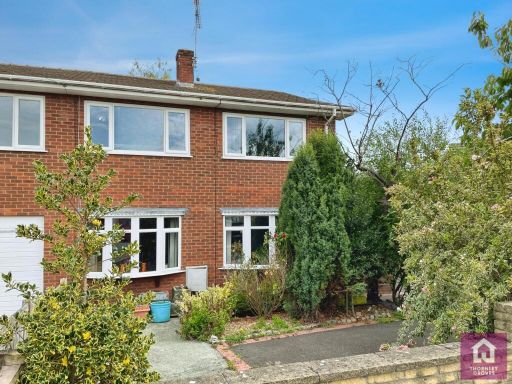 4 bedroom semi-detached house for sale in Becketts Lane, Boughton, Chester, CH3 — £440,000 • 4 bed • 2 bath • 1736 ft²
4 bedroom semi-detached house for sale in Becketts Lane, Boughton, Chester, CH3 — £440,000 • 4 bed • 2 bath • 1736 ft²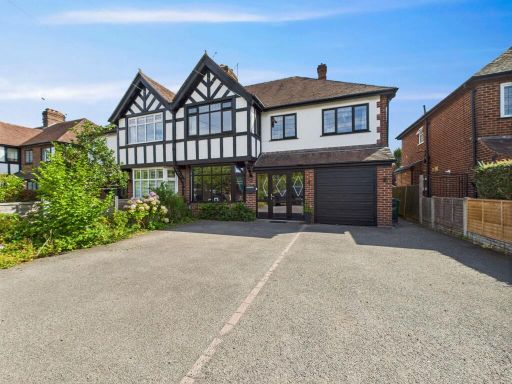 4 bedroom semi-detached house for sale in Liverpool Road, Chester, CH2 — £475,000 • 4 bed • 1 bath • 1519 ft²
4 bedroom semi-detached house for sale in Liverpool Road, Chester, CH2 — £475,000 • 4 bed • 1 bath • 1519 ft²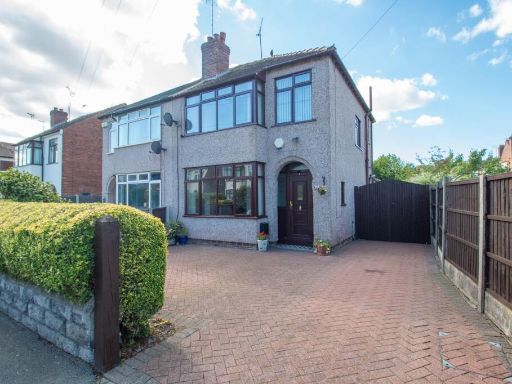 3 bedroom semi-detached house for sale in Upton Drive, Upton, Chester, CH2 — £335,000 • 3 bed • 1 bath • 988 ft²
3 bedroom semi-detached house for sale in Upton Drive, Upton, Chester, CH2 — £335,000 • 3 bed • 1 bath • 988 ft²