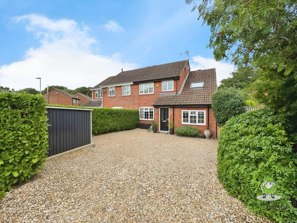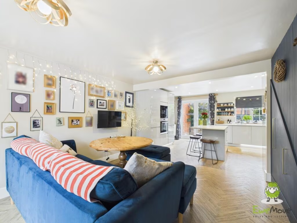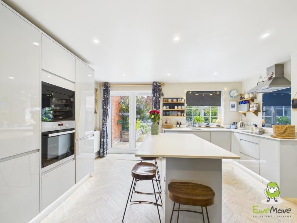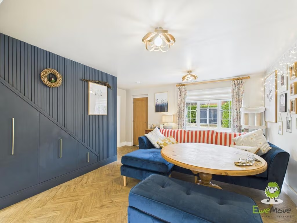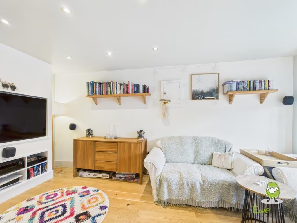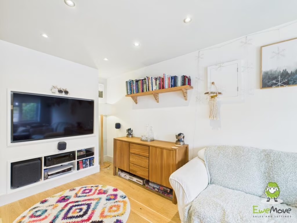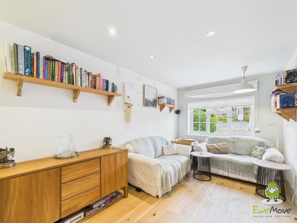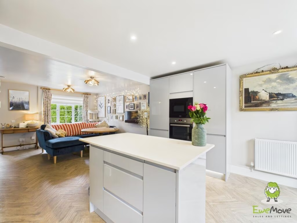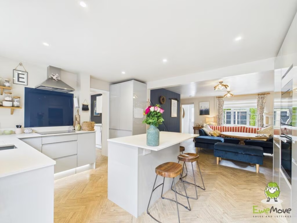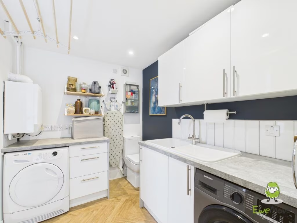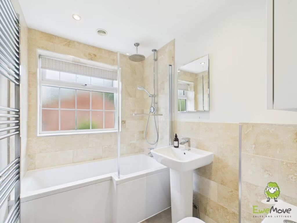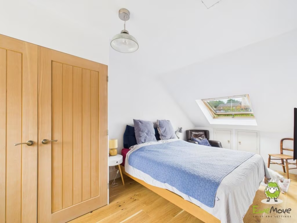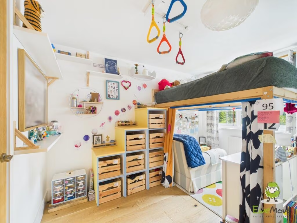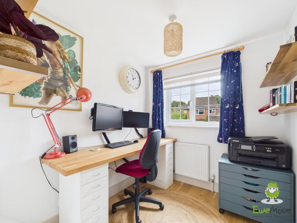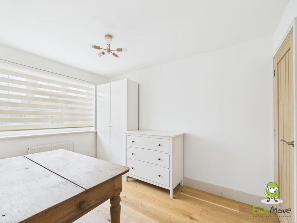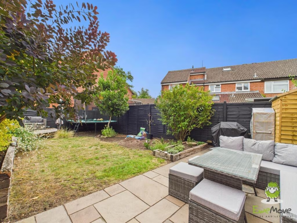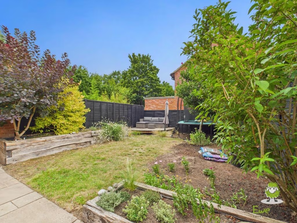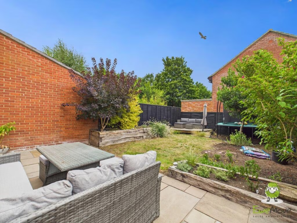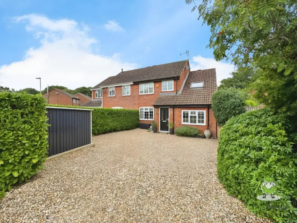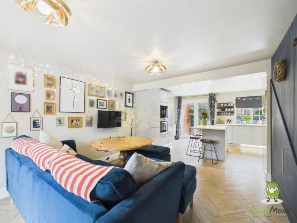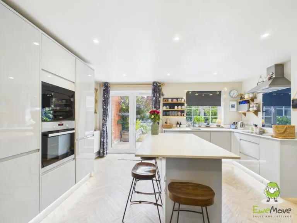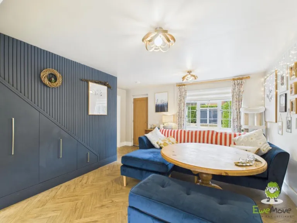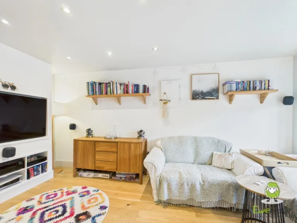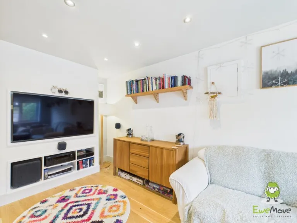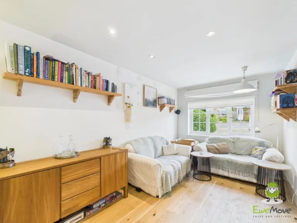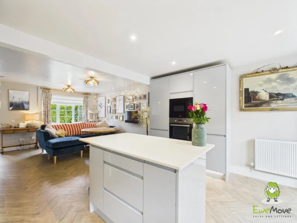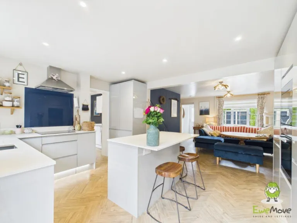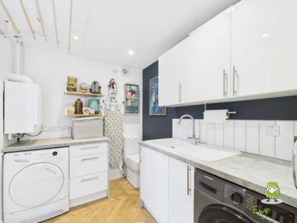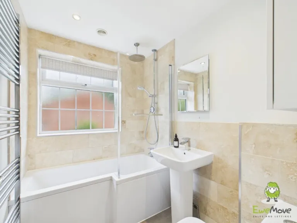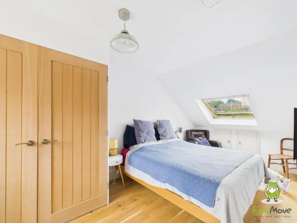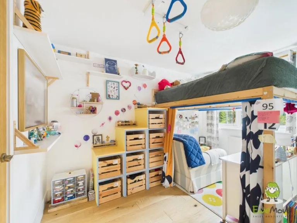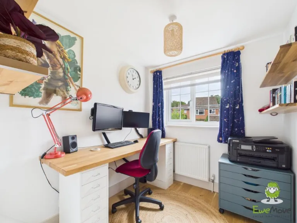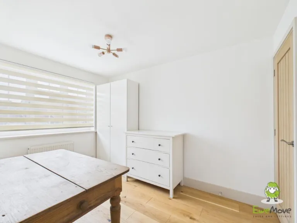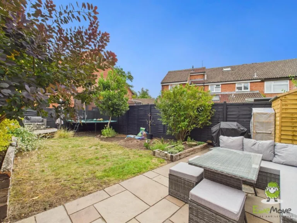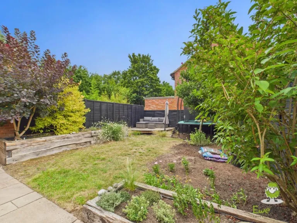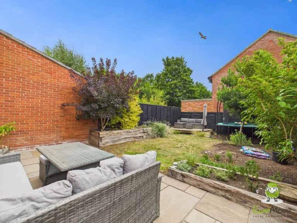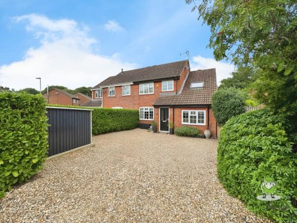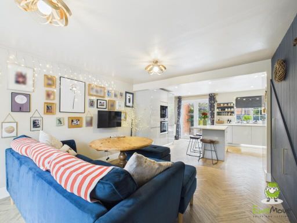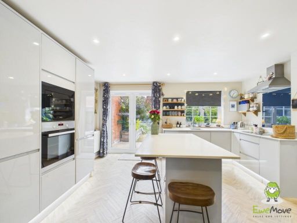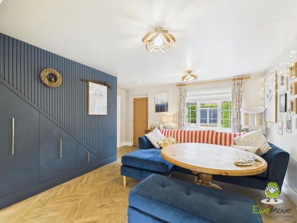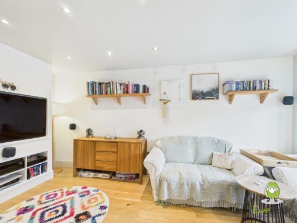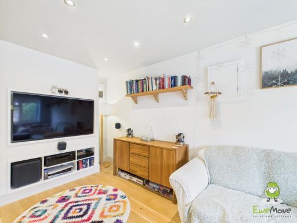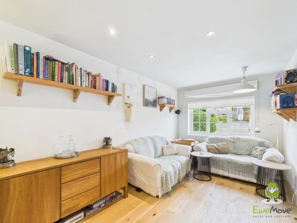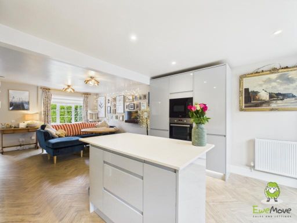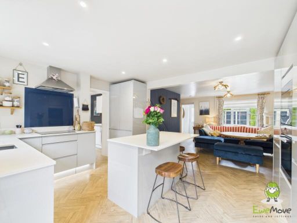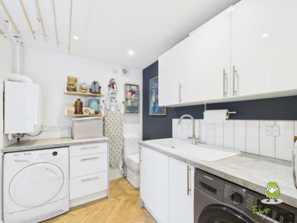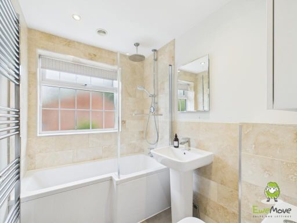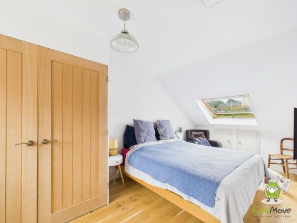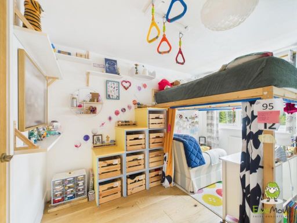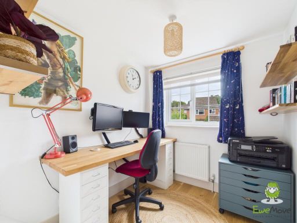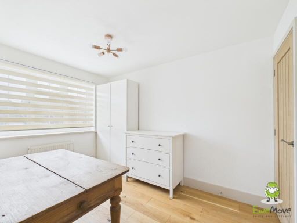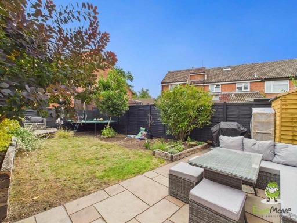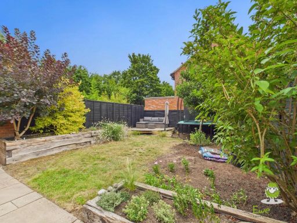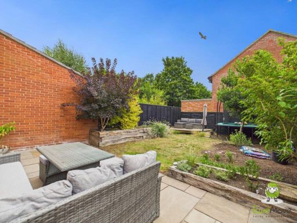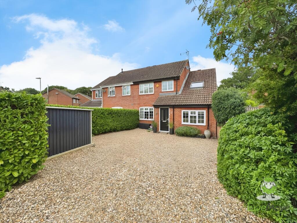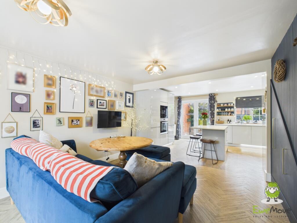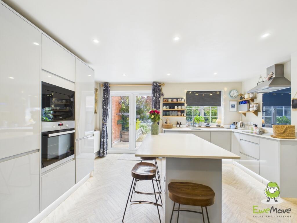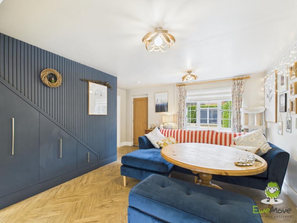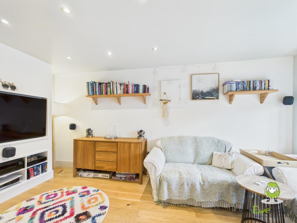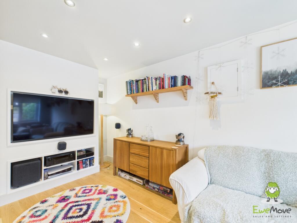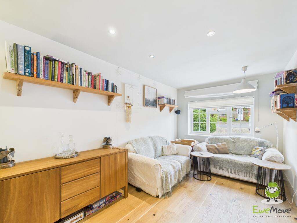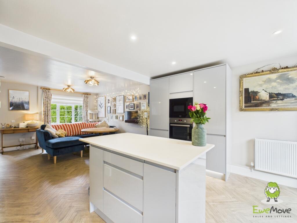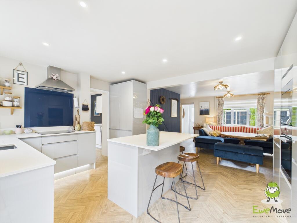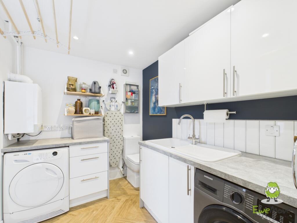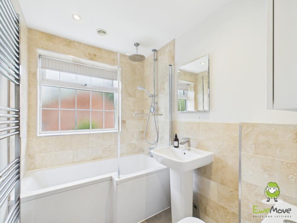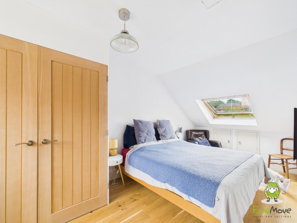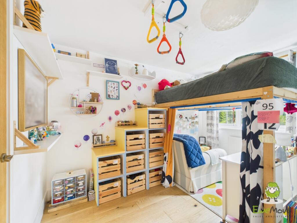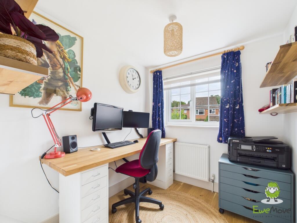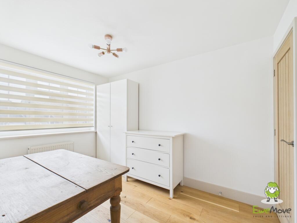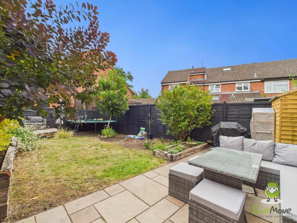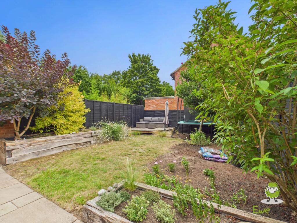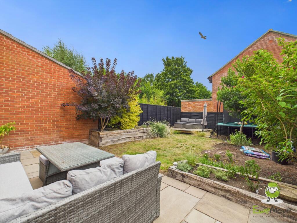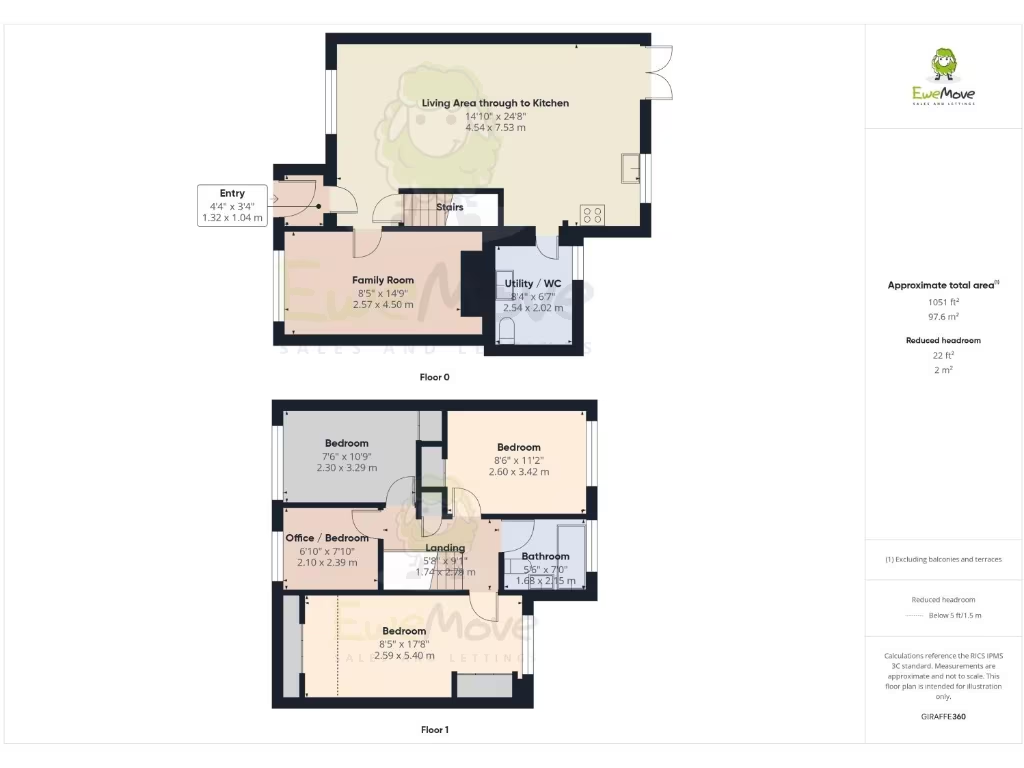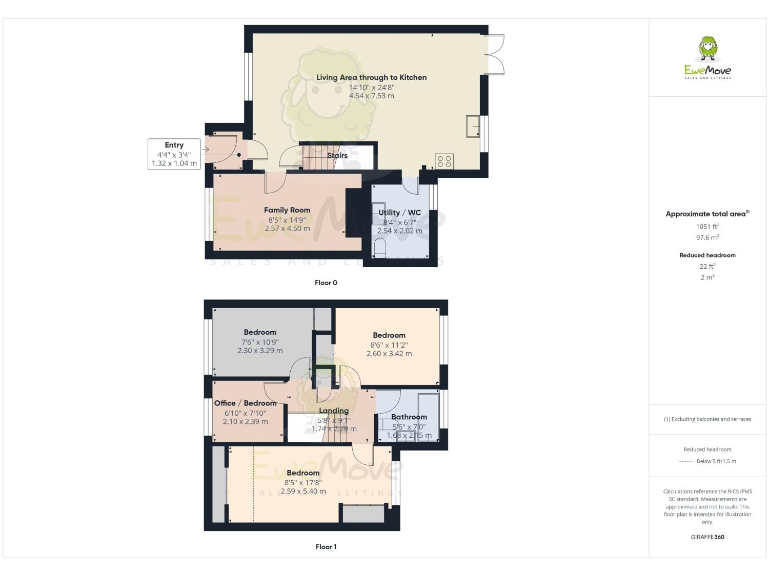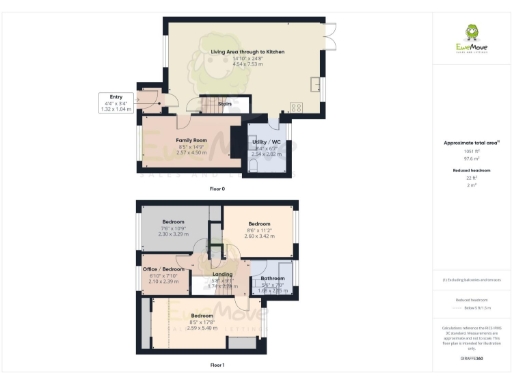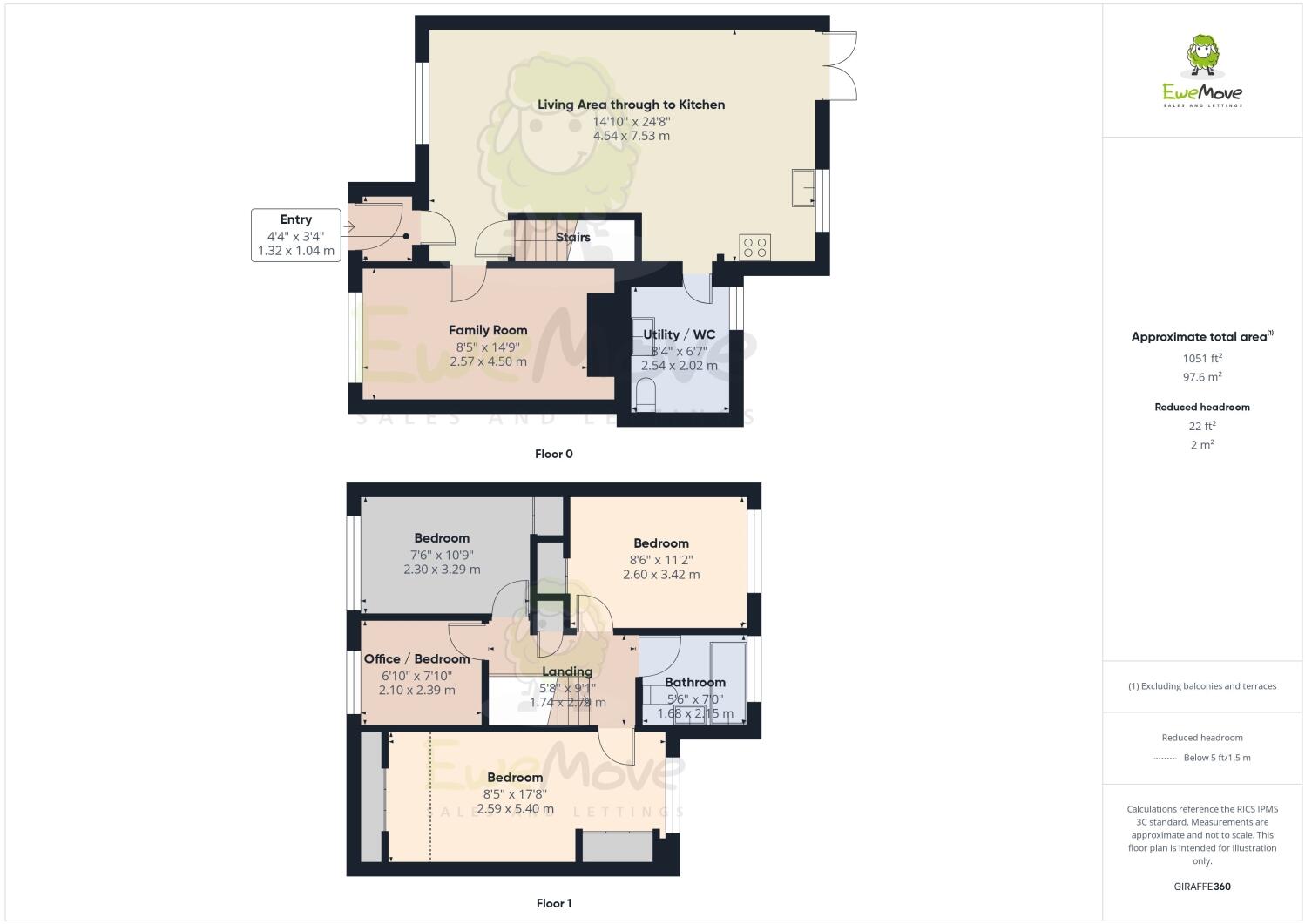Summary - 2 COWSLIP BANK LYCHPIT BASINGSTOKE RG24 8RP
4 bed 1 bath Semi-Detached
Extended four-bedroom home with landscaped garden and large driveway, ideal for growing families..
- Extended 4-bedroom semi-detached house in quiet cul-de-sac
- Bright open-plan kitchen/diner with central island and patio doors
- Landscaped rear garden with patio, lawn, raised beds and decking
- Utility room with WC; snug/playroom with media wall and hidden cabling
- Driveway parking for up to four cars; small plot size
- Recently refitted family bathroom; main bedroom with built-in storage
- Loft boarded and convertible (planning permissions would be required)
- Double glazing pre-2002 and council tax above average
This extended four-bedroom semi-detached house in quiet Lychpit cul-de-sac is arranged for family life, with a bright open-plan kitchen/diner as the home’s hub. The refitted kitchen includes a central island, integrated appliances and double doors onto a landscaped rear garden with patio, lawn, raised beds and sun-catching decking.
Downstairs offers a practical utility with WC, a separate family snug/playroom with media wall and hidden cabling, plus generous driveway parking for up to four cars. All four bedrooms are good sized; the main bedroom benefits from built-in wardrobes, eaves storage and a Velux with blackout blind. The recently refitted family bathroom has a modern suite with rainfall shower and heated towel rail.
There is clear potential to extend into the boarded loft (relevant planning permissions would be required). The house is well placed for families — close to several highly regarded primary and secondary schools, local shops, Chineham Shopping Centre and easy access to the M3 and mainline station for commuting.
Notable practical points: the property is freehold with mains gas boiler and radiators, double glazing installed before 2002, and council tax is above average. The overall plot and house are described as small, so buyers seeking very large gardens or substantial internal expansion should check space and planning possibilities first.
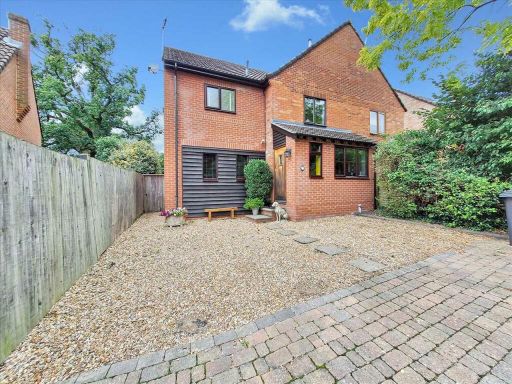 3 bedroom semi-detached house for sale in Bracken Bank, Lychpit, Basingstoke, Hampshire, RG24 — £459,950 • 3 bed • 2 bath • 1329 ft²
3 bedroom semi-detached house for sale in Bracken Bank, Lychpit, Basingstoke, Hampshire, RG24 — £459,950 • 3 bed • 2 bath • 1329 ft²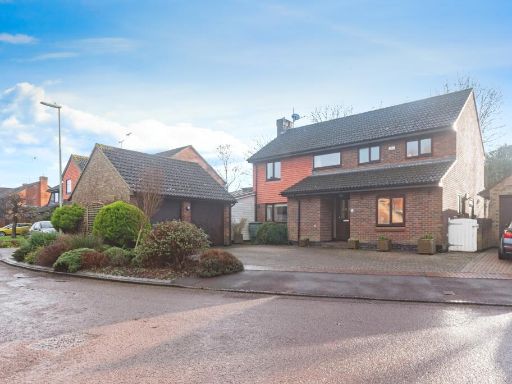 4 bedroom detached house for sale in Little Fallow, Lychpit, Basingstoke, Hampshire, RG24 — £700,000 • 4 bed • 2 bath • 2228 ft²
4 bedroom detached house for sale in Little Fallow, Lychpit, Basingstoke, Hampshire, RG24 — £700,000 • 4 bed • 2 bath • 2228 ft²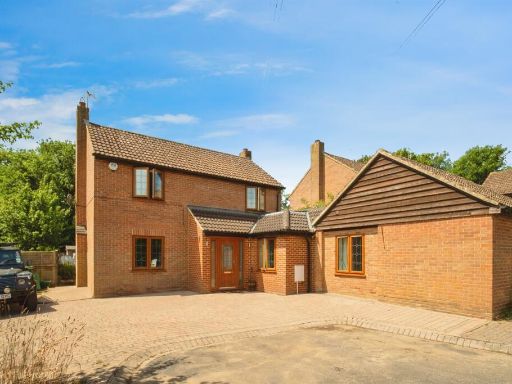 4 bedroom detached house for sale in Broadhurst Grove, Lychpit, Basingstoke, RG24 — £535,000 • 4 bed • 2 bath • 1174 ft²
4 bedroom detached house for sale in Broadhurst Grove, Lychpit, Basingstoke, RG24 — £535,000 • 4 bed • 2 bath • 1174 ft²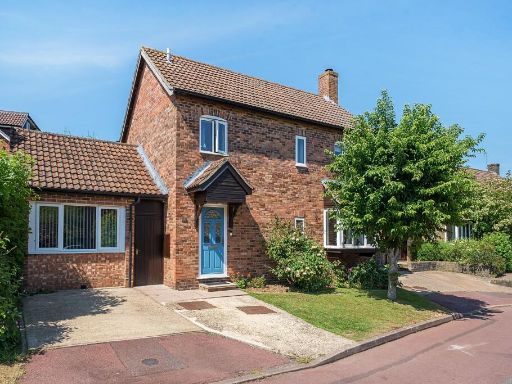 4 bedroom detached house for sale in Ivar Gardens, Lychpit, Basingstoke, RG24 — £450,000 • 4 bed • 1 bath • 980 ft²
4 bedroom detached house for sale in Ivar Gardens, Lychpit, Basingstoke, RG24 — £450,000 • 4 bed • 1 bath • 980 ft²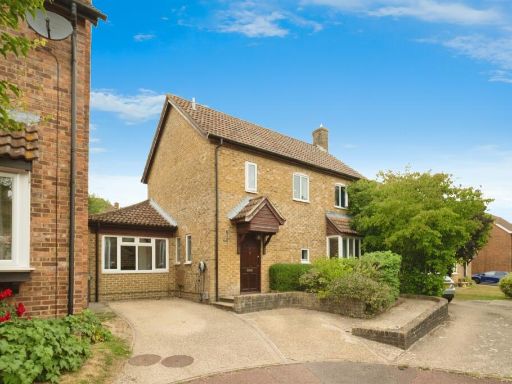 4 bedroom detached house for sale in Ivar Gardens, Lychpit, Basingstoke, RG24 — £500,000 • 4 bed • 2 bath • 1152 ft²
4 bedroom detached house for sale in Ivar Gardens, Lychpit, Basingstoke, RG24 — £500,000 • 4 bed • 2 bath • 1152 ft²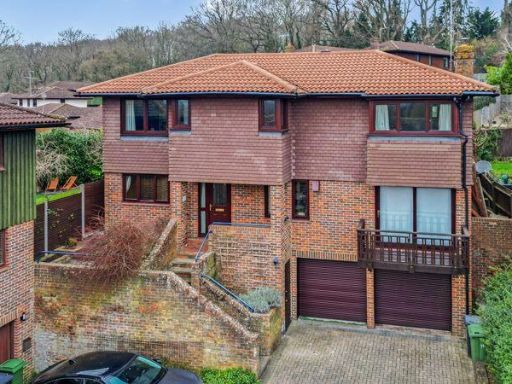 4 bedroom detached house for sale in Brickfields Close, Lychpit, RG24 — £520,000 • 4 bed • 2 bath • 1532 ft²
4 bedroom detached house for sale in Brickfields Close, Lychpit, RG24 — £520,000 • 4 bed • 2 bath • 1532 ft²