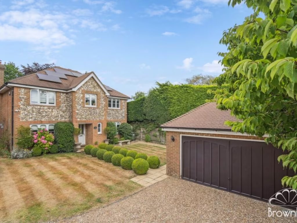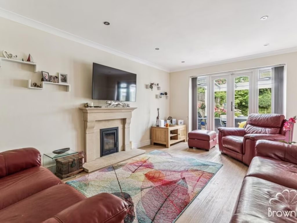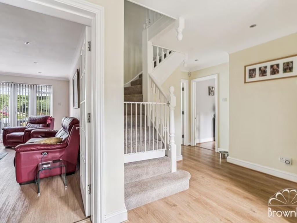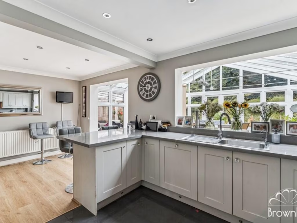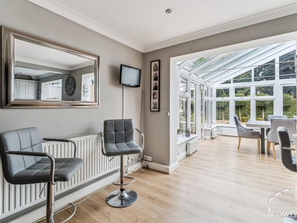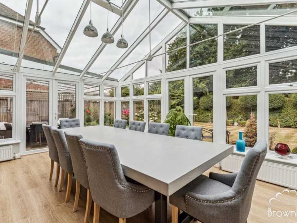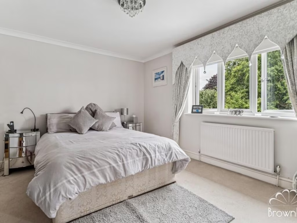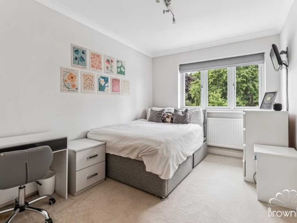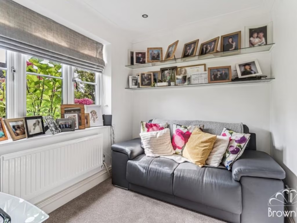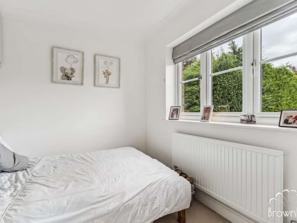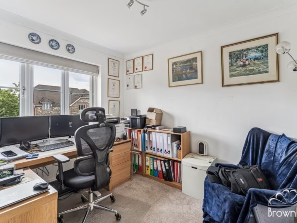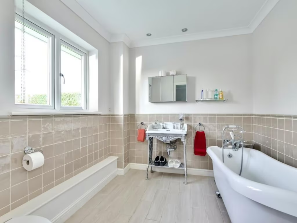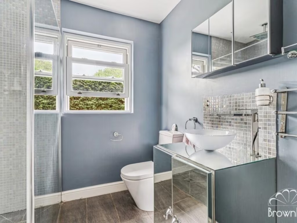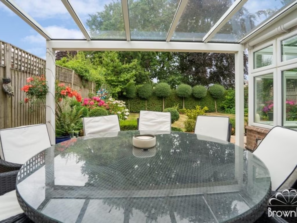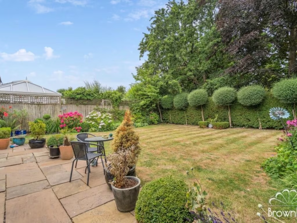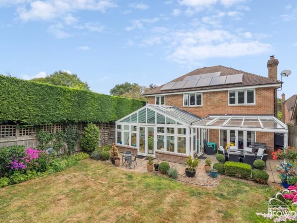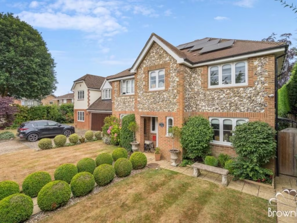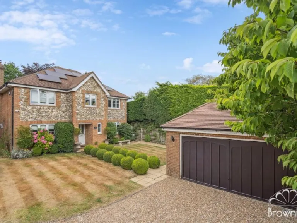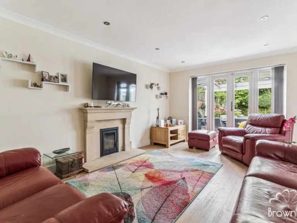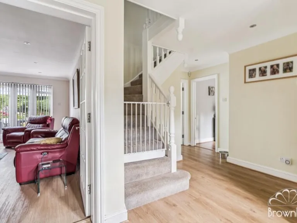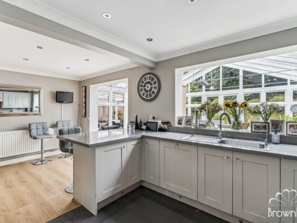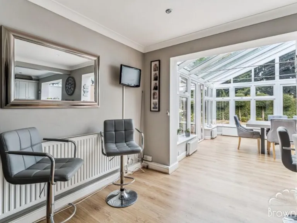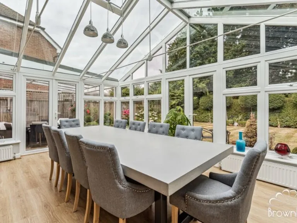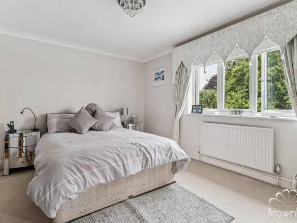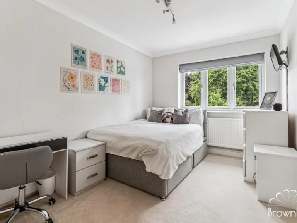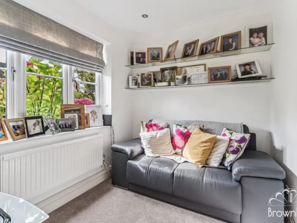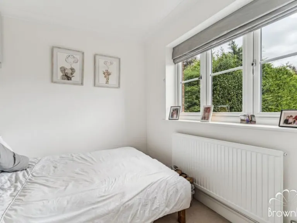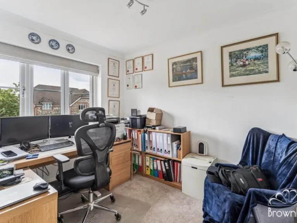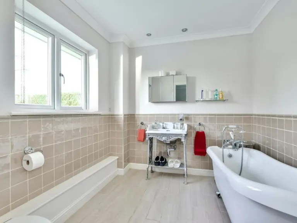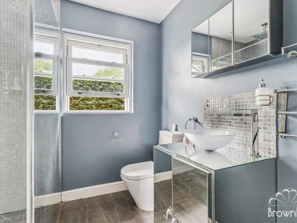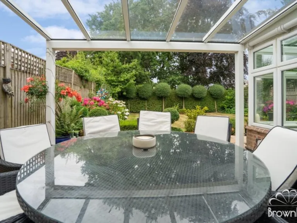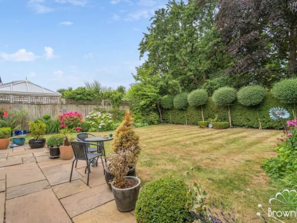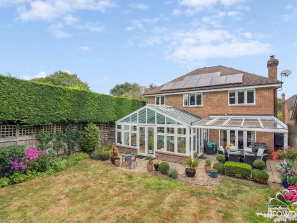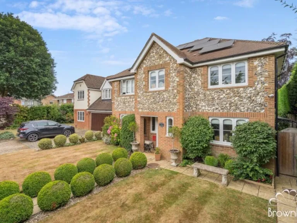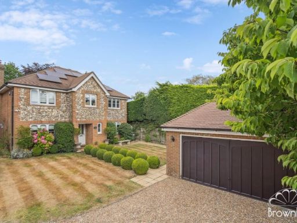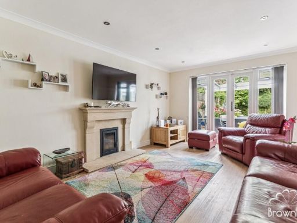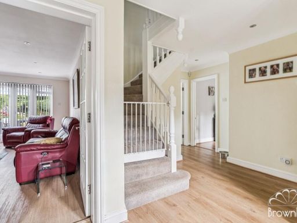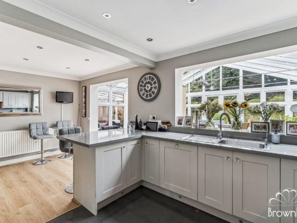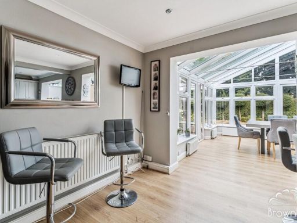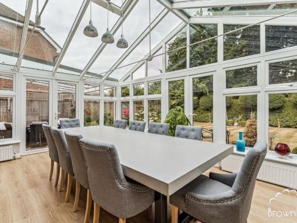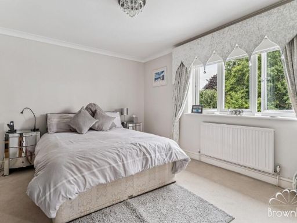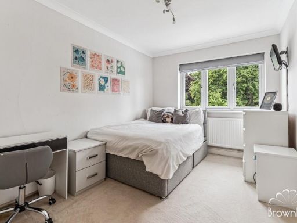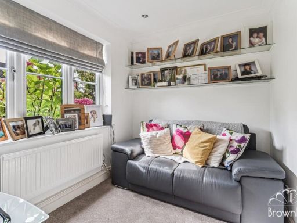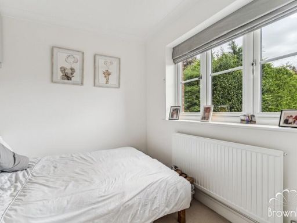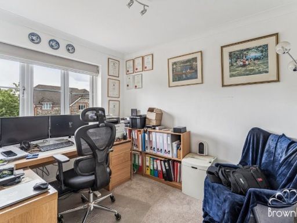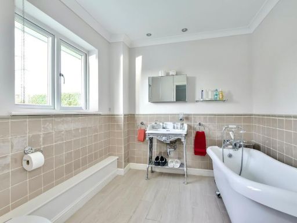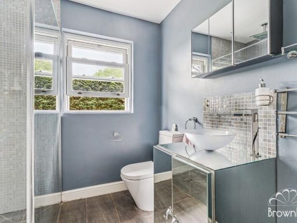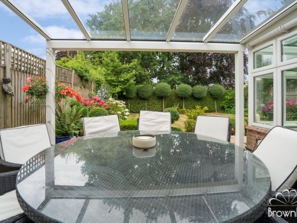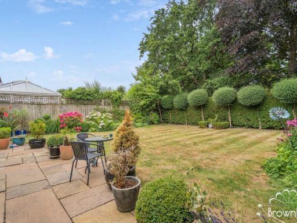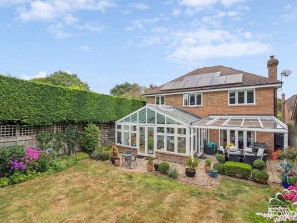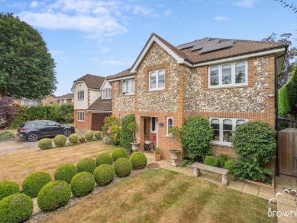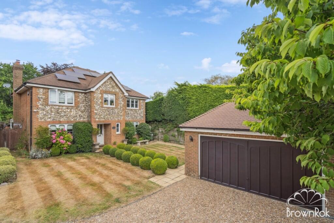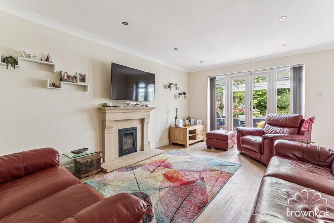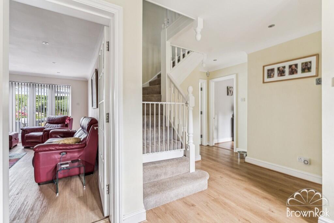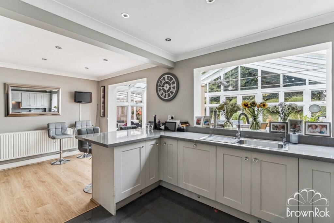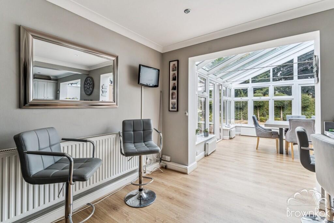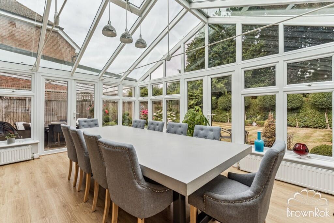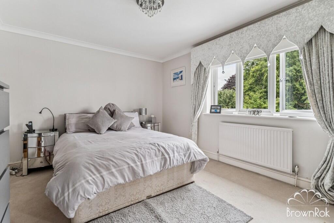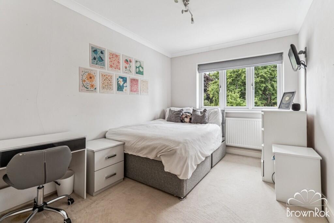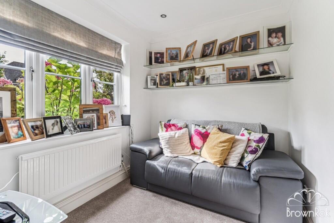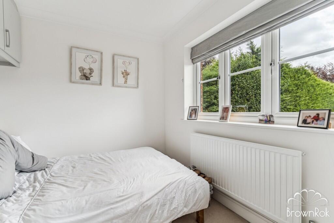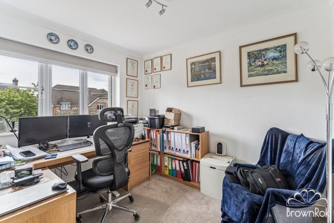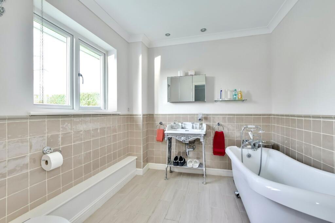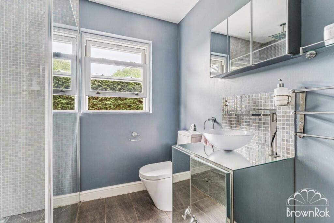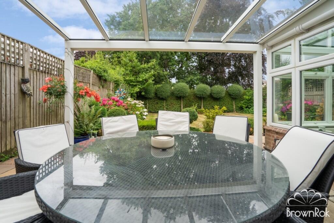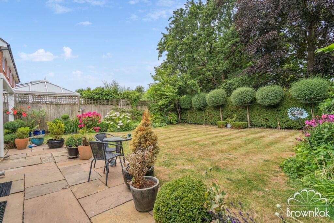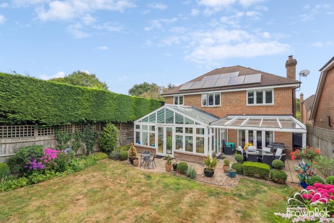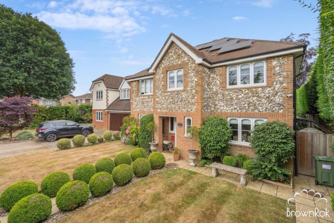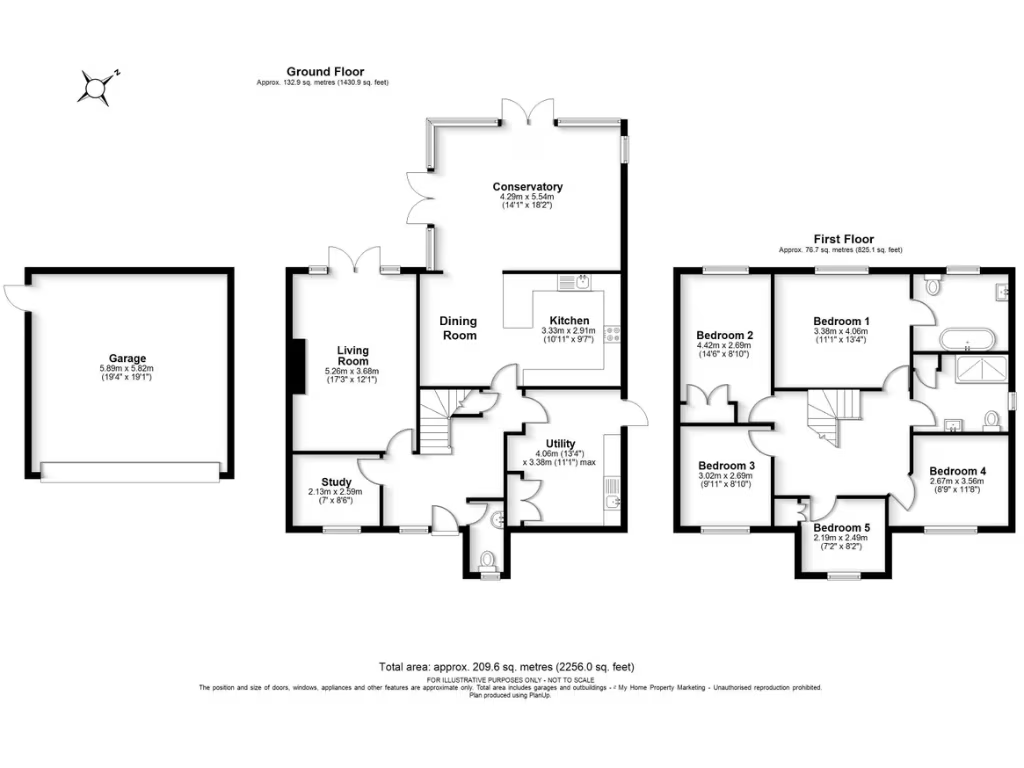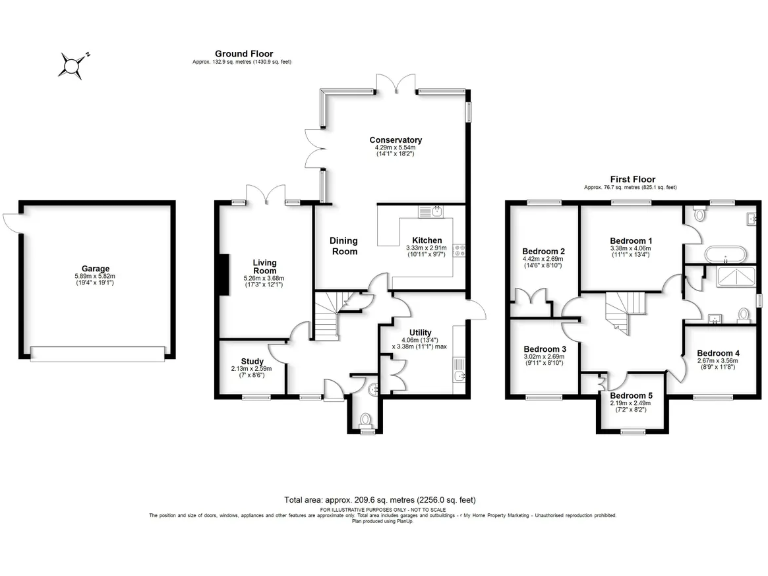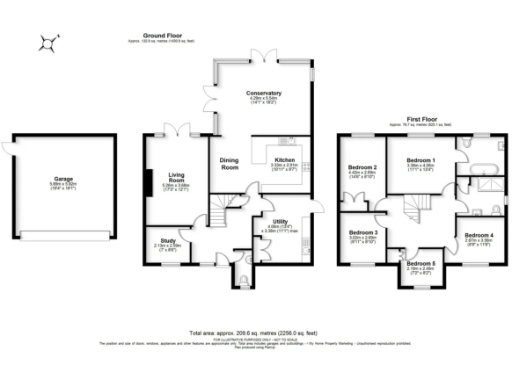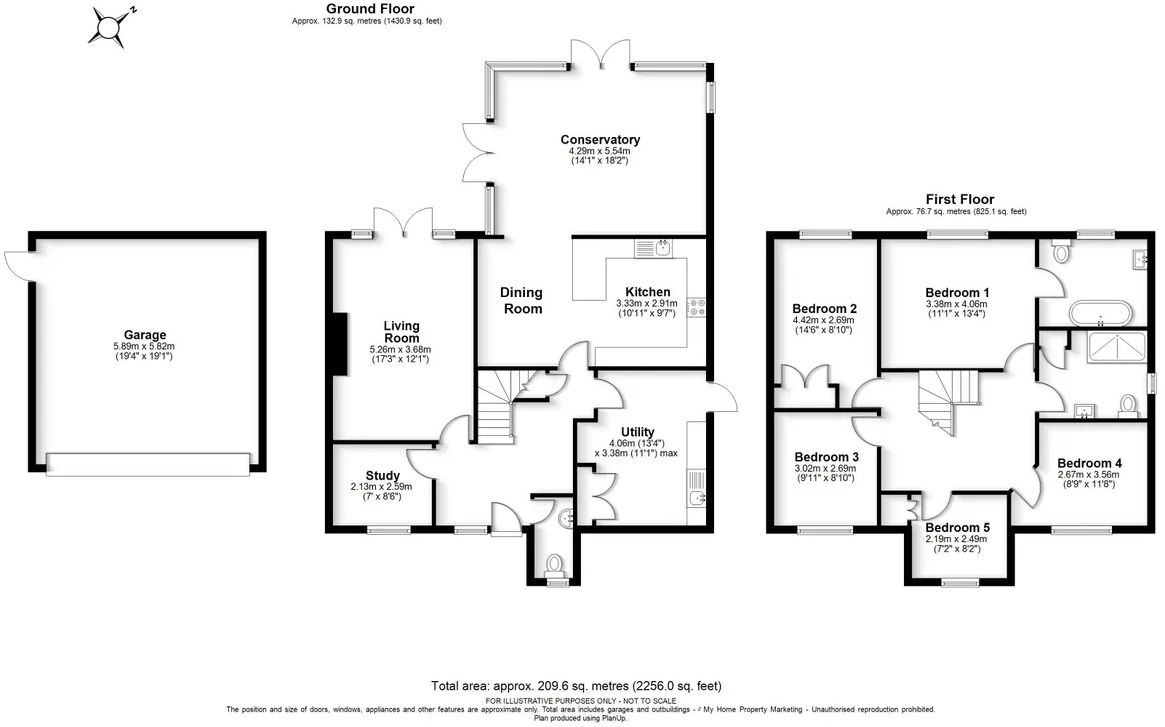Summary - 2 OAKVIEW HYDE HEATH AMERSHAM HP6 5SE
5 bed 2 bath Detached
Large plot, flexible living and excellent local schools ideal for growing families.
- Five bedrooms with three reception rooms for flexible family living
- Approximately 2,256 sq ft; large plot and well-kept garden
- Kitchen-diner hub plus living room with French doors to garden
- Double garage and driveway parking; solar panels installed
- Cul-de-sac position in a quiet village setting
- Only two bathrooms for five bedrooms; potential congestion at peak times
- Council tax noted as quite expensive for the area
- Built 1983–1990; scope to modernise or personalise interior finishes
Set on a large plot in a quiet cul-de-sac in Hyde Heath, this five-bedroom detached house offers spacious family living across multiple reception rooms and a kitchen-diner. The property totals about 2,256 sq ft, has a double garage, well-maintained garden and driveway, and benefits from solar panels to lower running costs. The brick and flint exterior gives a modern-rustic feel that suits the Chilterns village setting.
Accommodation is arranged over several floors with three reception rooms providing flexible space for family life, home working or hobbies. The living room features a contemporary fireplace and French doors to the garden, while the kitchen-diner creates a natural hub for mealtimes. Good broadband speeds and average mobile signal support remote working and study.
This location is strong for families: Hyde Heath has a village school and local amenities, with more extensive shops and rail links to London from nearby Amersham, Chesham and Great Missenden. Several highly regarded state and independent schools — including top-performing grammar schools — are within easy reach.
Buyers should note there are two bathrooms for five bedrooms, which could be a consideration for larger families or those planning extensions. Council tax is described as quite expensive. The house was built in the 1980s and, while generally well maintained, offers scope to personalise and update to modern tastes where desired.
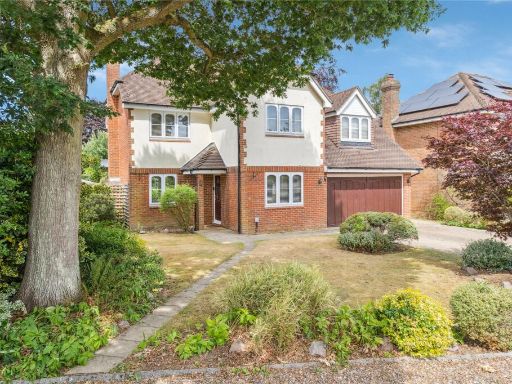 5 bedroom detached house for sale in Oakview, Hyde Heath, Amersham, Buckinghamshire, HP6 — £1,250,000 • 5 bed • 2 bath • 2372 ft²
5 bedroom detached house for sale in Oakview, Hyde Heath, Amersham, Buckinghamshire, HP6 — £1,250,000 • 5 bed • 2 bath • 2372 ft²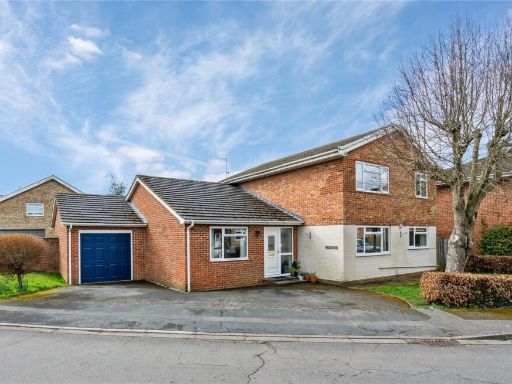 5 bedroom detached house for sale in Westfield, Hyde Heath, Amersham, Buckinghamshire, HP6 — £795,000 • 5 bed • 2 bath • 1936 ft²
5 bedroom detached house for sale in Westfield, Hyde Heath, Amersham, Buckinghamshire, HP6 — £795,000 • 5 bed • 2 bath • 1936 ft²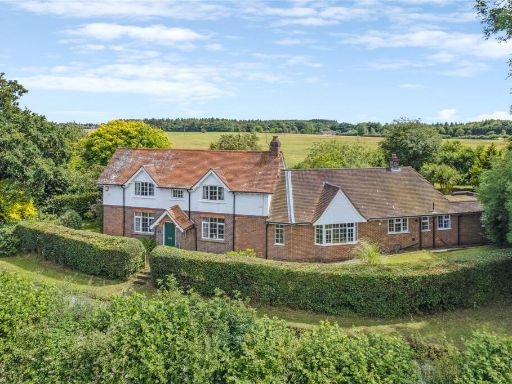 4 bedroom detached house for sale in Weedon Hill, Hyde Heath, Amersham, Buckinghamshire, HP6 — £1,250,000 • 4 bed • 4 bath • 3098 ft²
4 bedroom detached house for sale in Weedon Hill, Hyde Heath, Amersham, Buckinghamshire, HP6 — £1,250,000 • 4 bed • 4 bath • 3098 ft²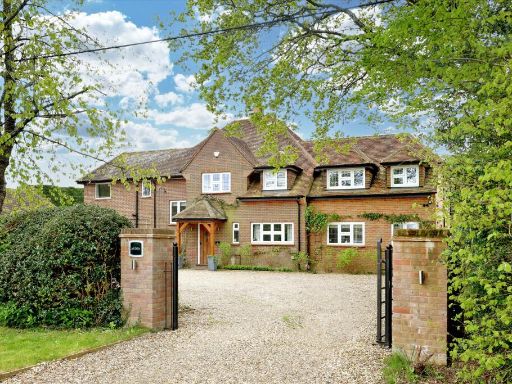 5 bedroom detached house for sale in Weedon Hill, Hyde Heath, Amersham, Buckinghamshire, HP6 — £1,850,000 • 5 bed • 3 bath • 3911 ft²
5 bedroom detached house for sale in Weedon Hill, Hyde Heath, Amersham, Buckinghamshire, HP6 — £1,850,000 • 5 bed • 3 bath • 3911 ft²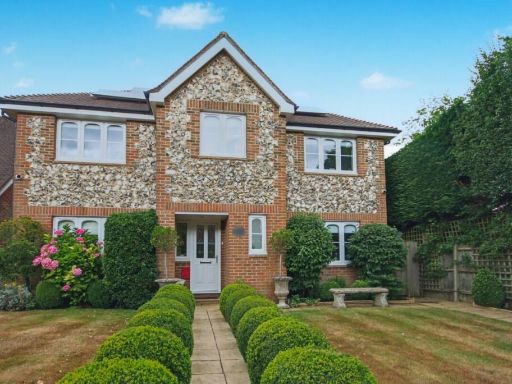 5 bedroom detached house for sale in Orchid House 2 Oakview, HP6 — £1,150,000 • 5 bed • 1 bath • 1437 ft²
5 bedroom detached house for sale in Orchid House 2 Oakview, HP6 — £1,150,000 • 5 bed • 1 bath • 1437 ft²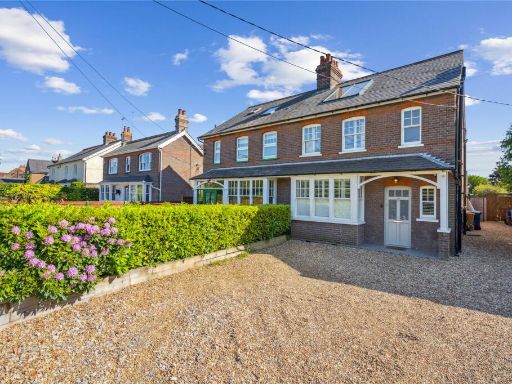 4 bedroom semi-detached house for sale in Weedon Hill, Hyde Heath, Amersham, Buckinghamshire, HP6 — £1,150,000 • 4 bed • 3 bath • 2764 ft²
4 bedroom semi-detached house for sale in Weedon Hill, Hyde Heath, Amersham, Buckinghamshire, HP6 — £1,150,000 • 4 bed • 3 bath • 2764 ft²