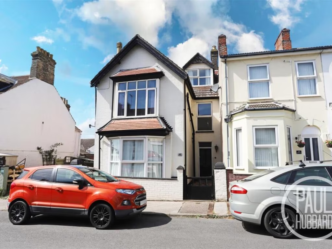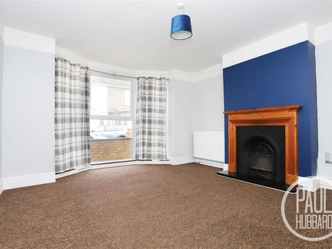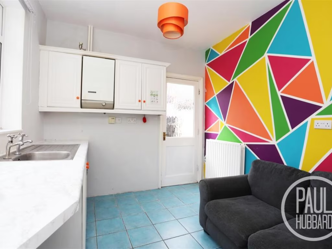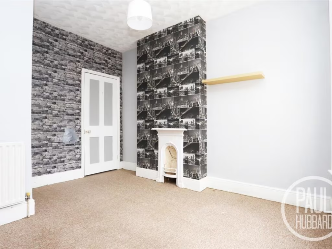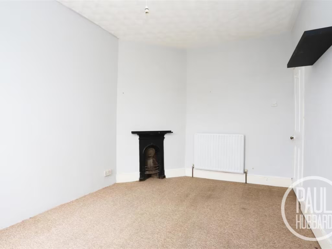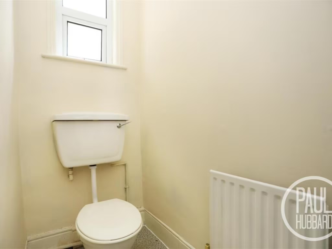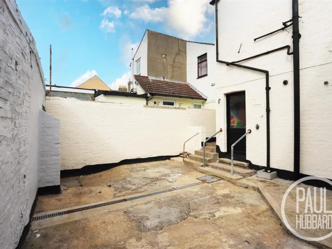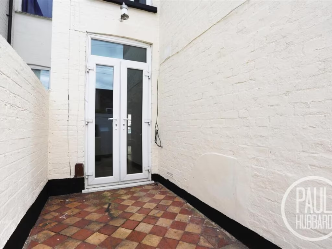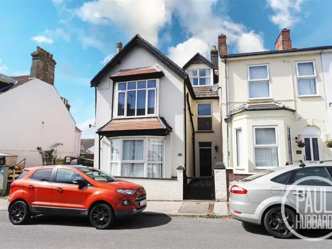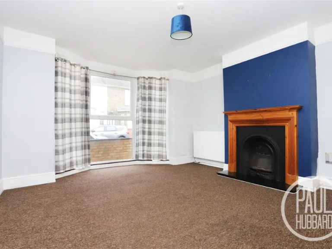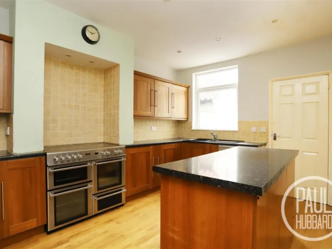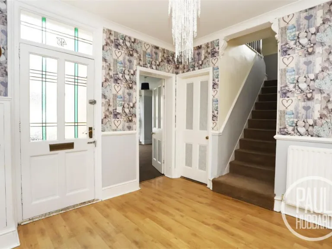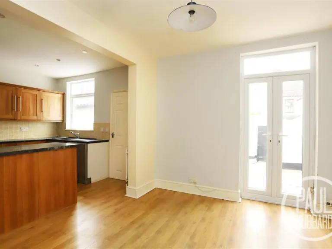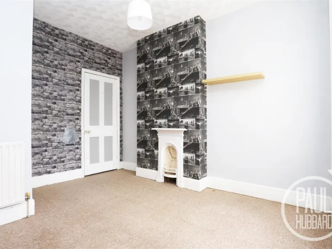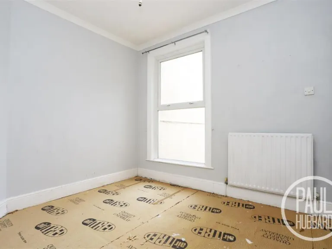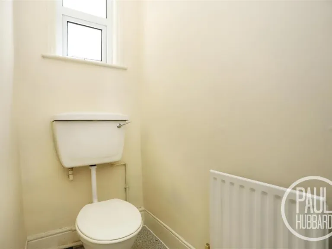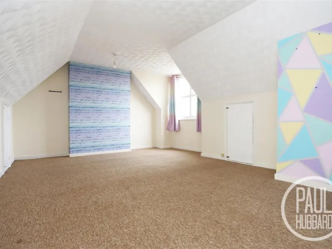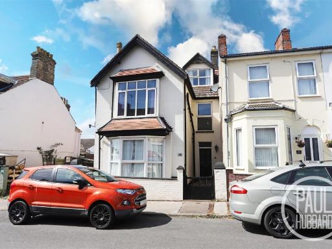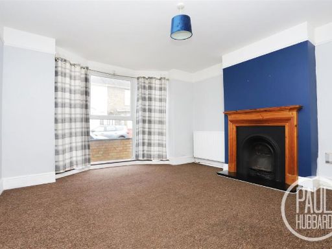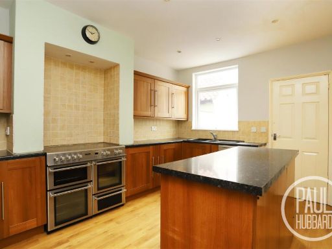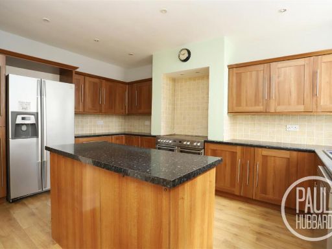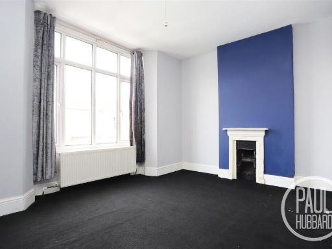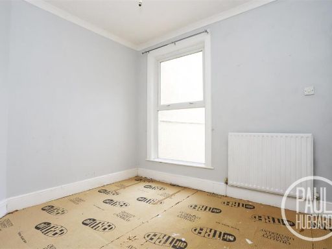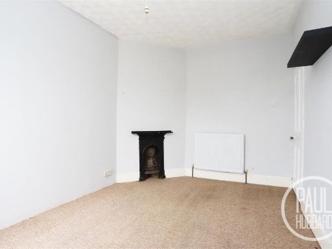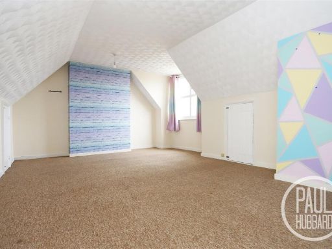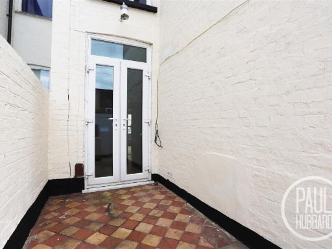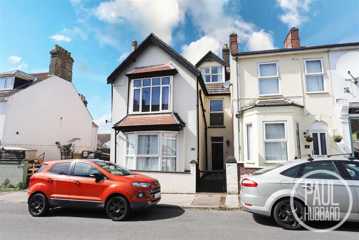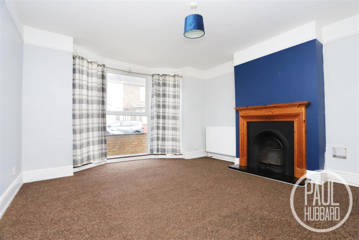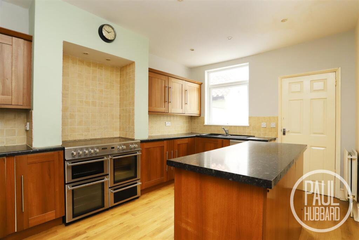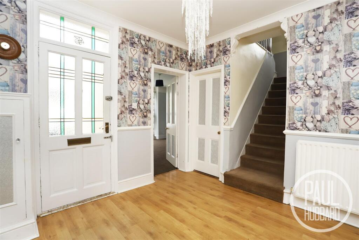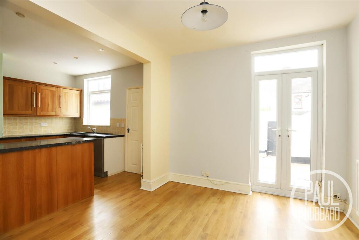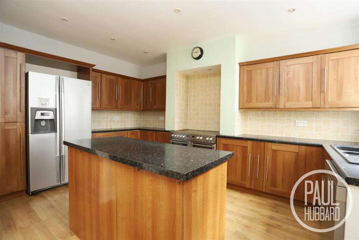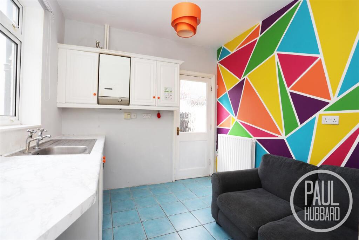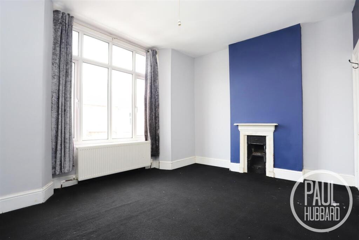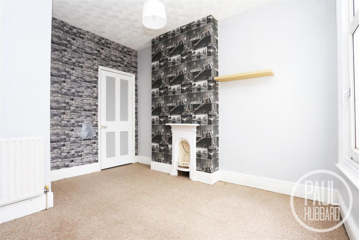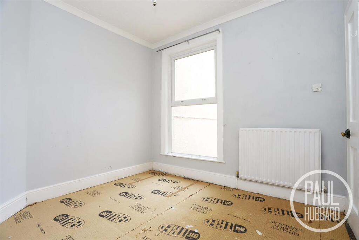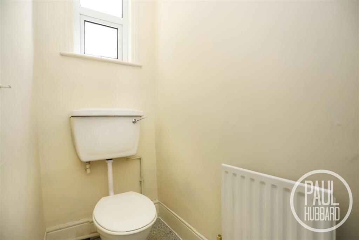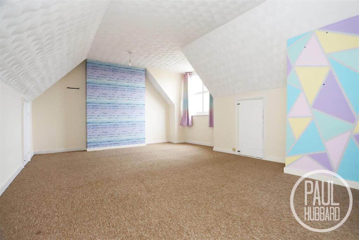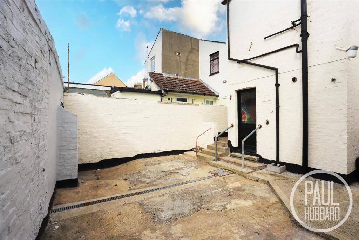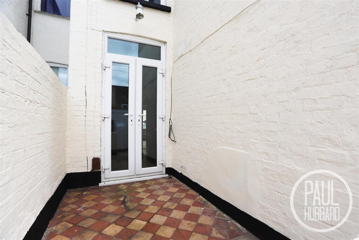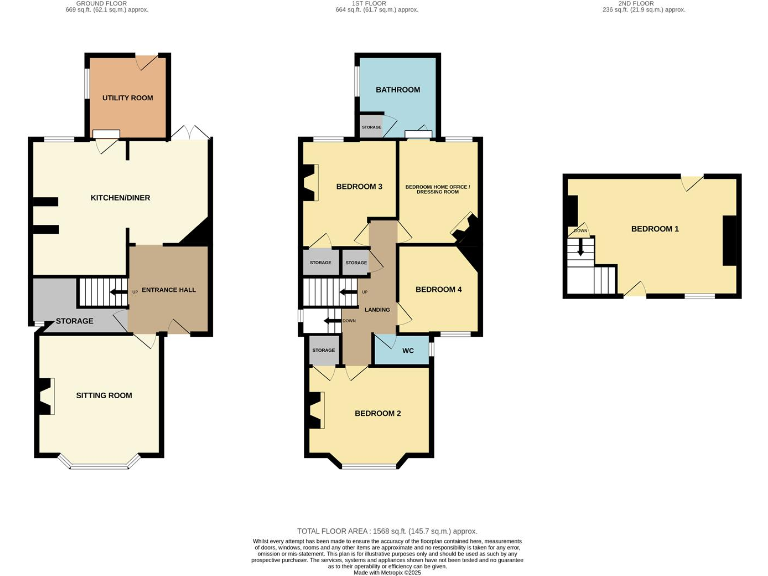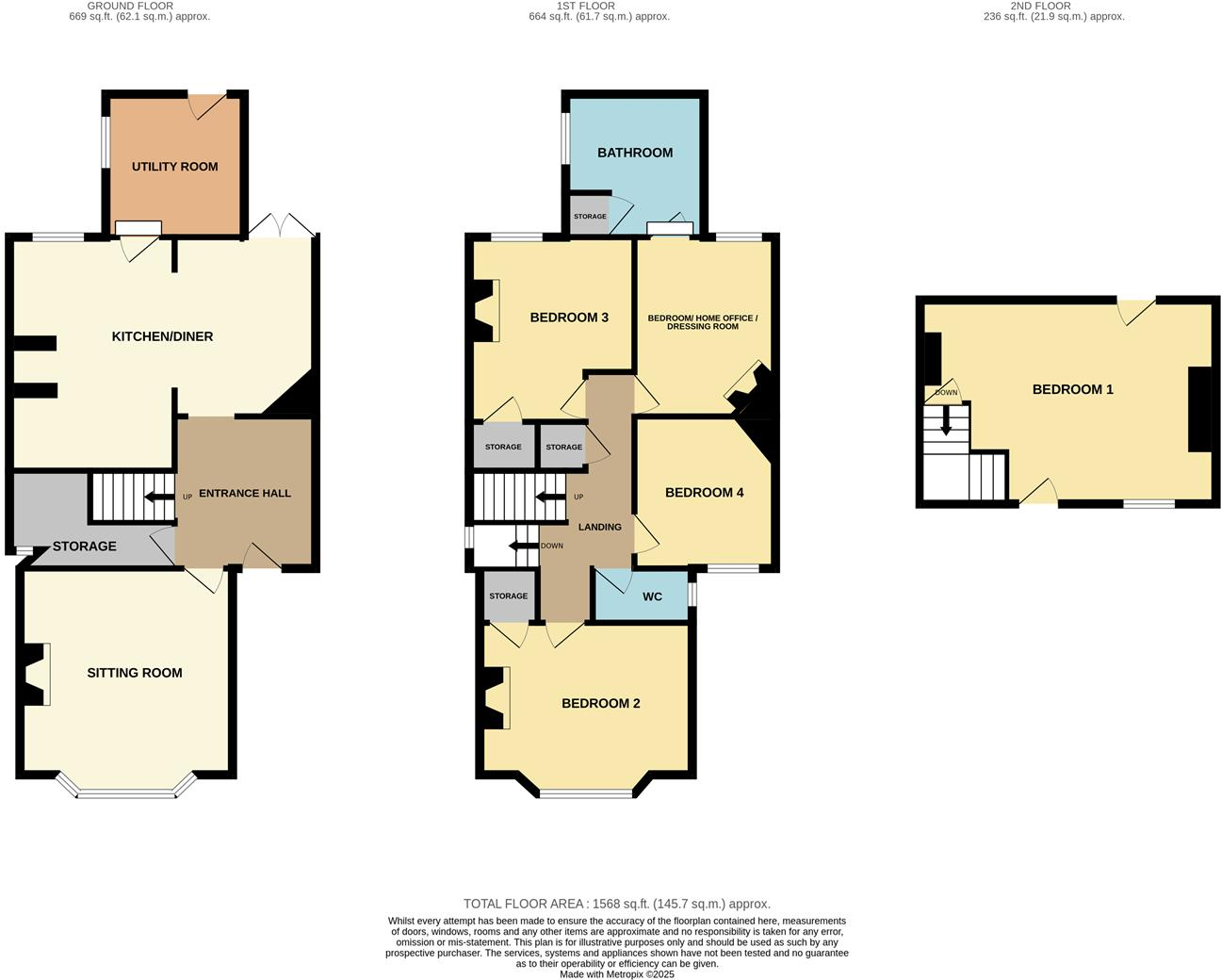Bay-fronted Victorian semi-detached with high ceilings and period fireplaces
This bay-fronted Victorian semi-detached house offers period charm and practical family space across three floors. The layout provides four genuine bedrooms with a flexible fifth room that can serve as a nursery, dressing room or home office, plus a large attic bedroom with eaves storage. The open-plan kitchen/diner and adjoining utility create a useful family hub, while the west-facing fully enclosed courtyard is low-maintenance and secure. Chain-free sale and low council tax add straightforward affordability.
The house retains many Victorian features—high ceilings, bay windows and period fireplaces—alongside modern comforts such as double glazing, mains gas central heating and good broadband and mobile signal. Room sizes are average for a terrace of this era but storage is well considered with built-in cupboards and under-stair space. The property is mid-sized overall and suitable for growing families seeking proximity to shops, schools and transport links.
Buyers should note a number of practical considerations. The building is solid-brick and likely lacks wall insulation, so improving energy efficiency may require work. The rear garden is a small concrete courtyard rather than a large lawned garden, which suits low-maintenance buyers but limits outdoor play space. The local area has high deprivation indicators and very high recorded crime levels; this affects the immediate neighbourhood and should be factored into purchase plans.
For the right family this home offers character, flexibility and a central Lowestoft location close to primary and secondary schools, local amenities and transport. It presents sensible scope for updating to improve comfort and efficiency, while the chain-free status supports a quicker move.
