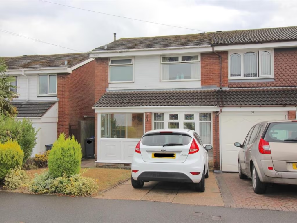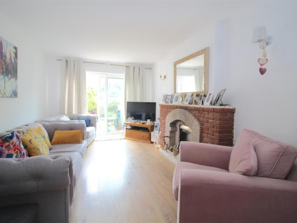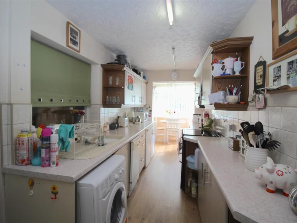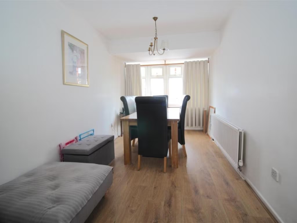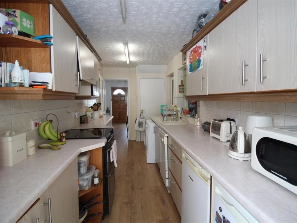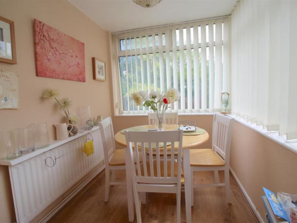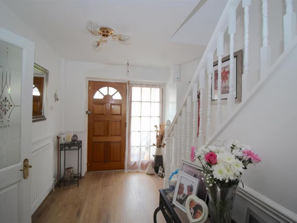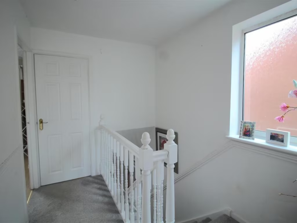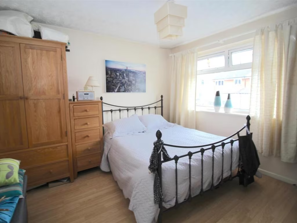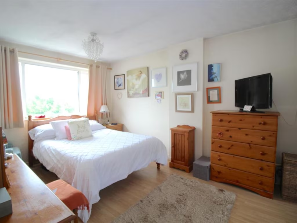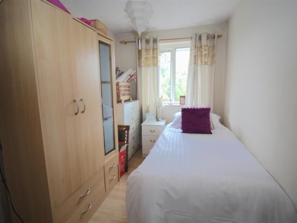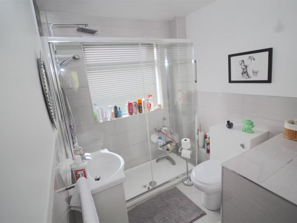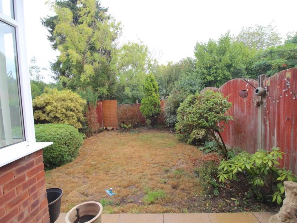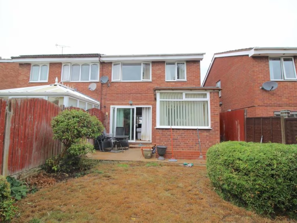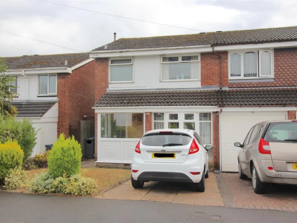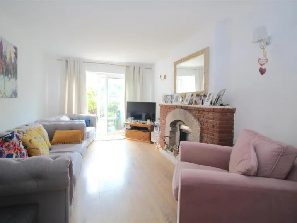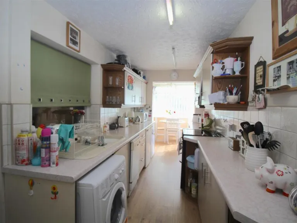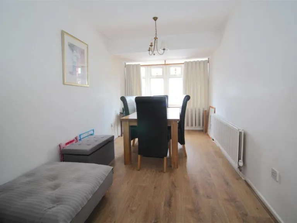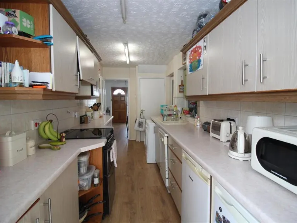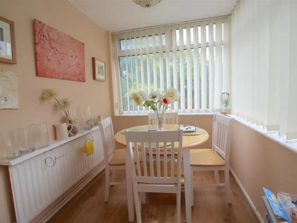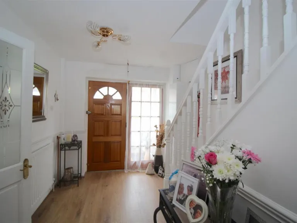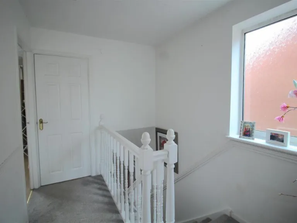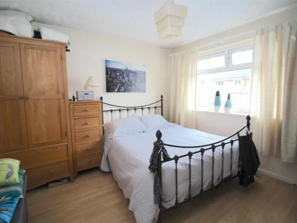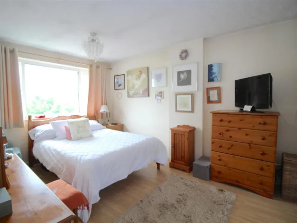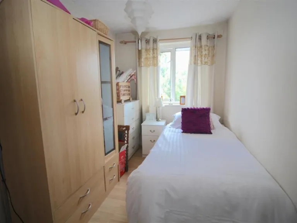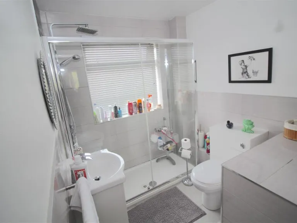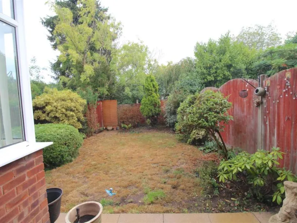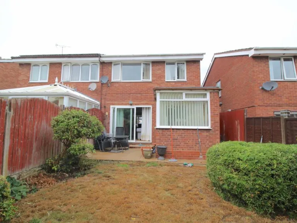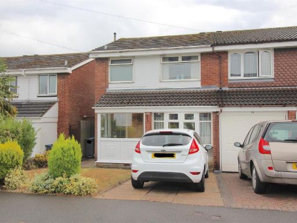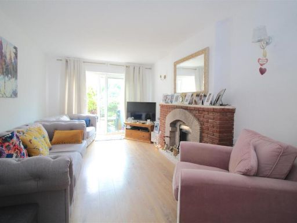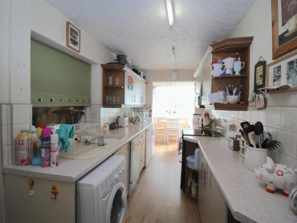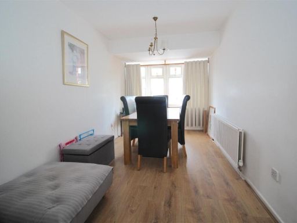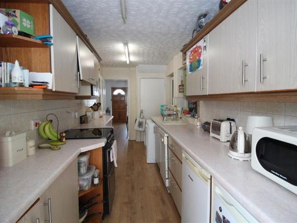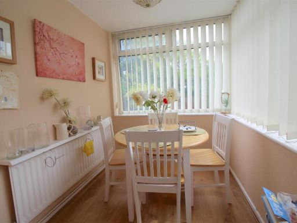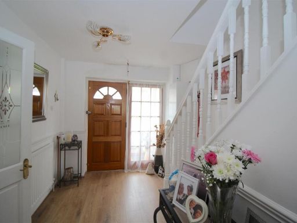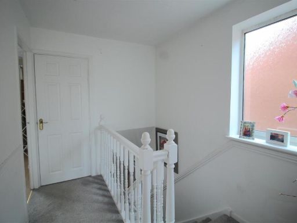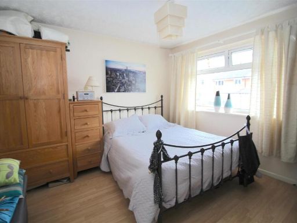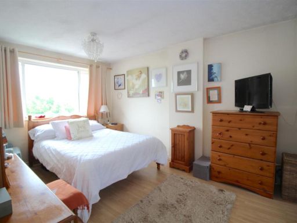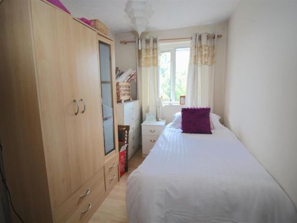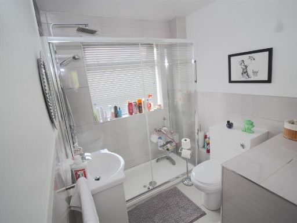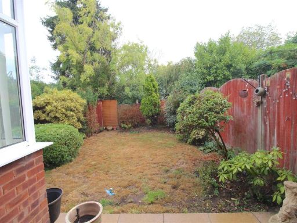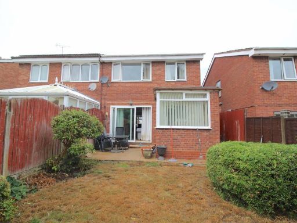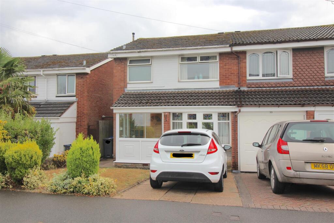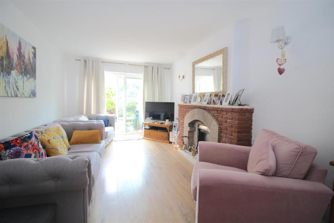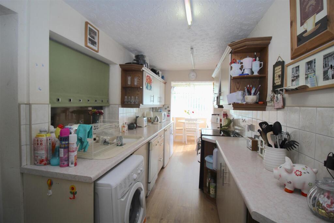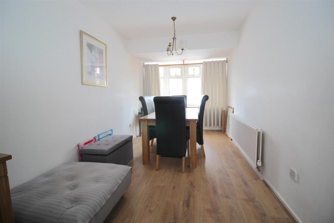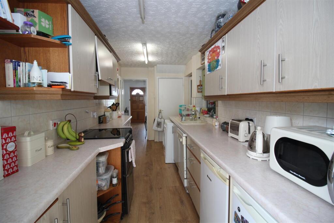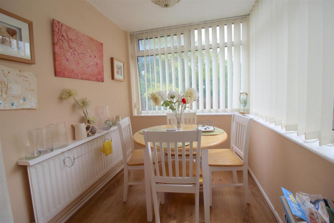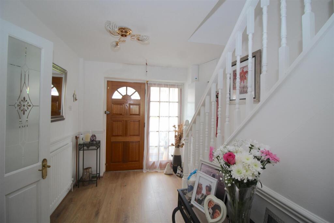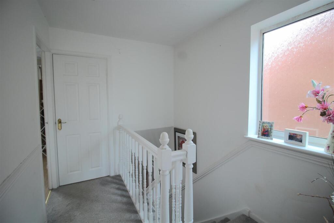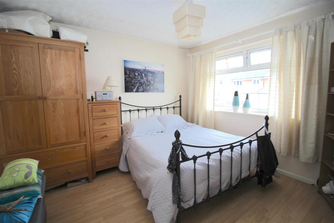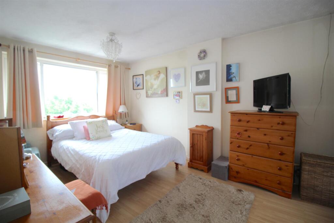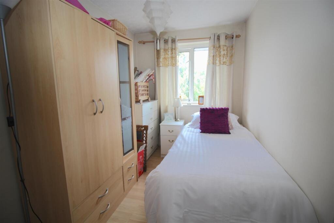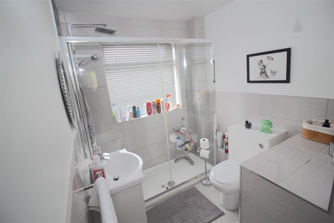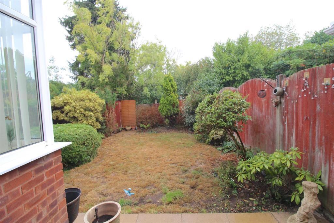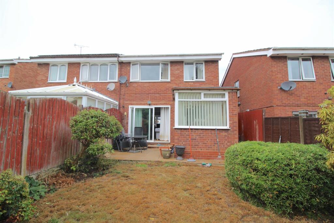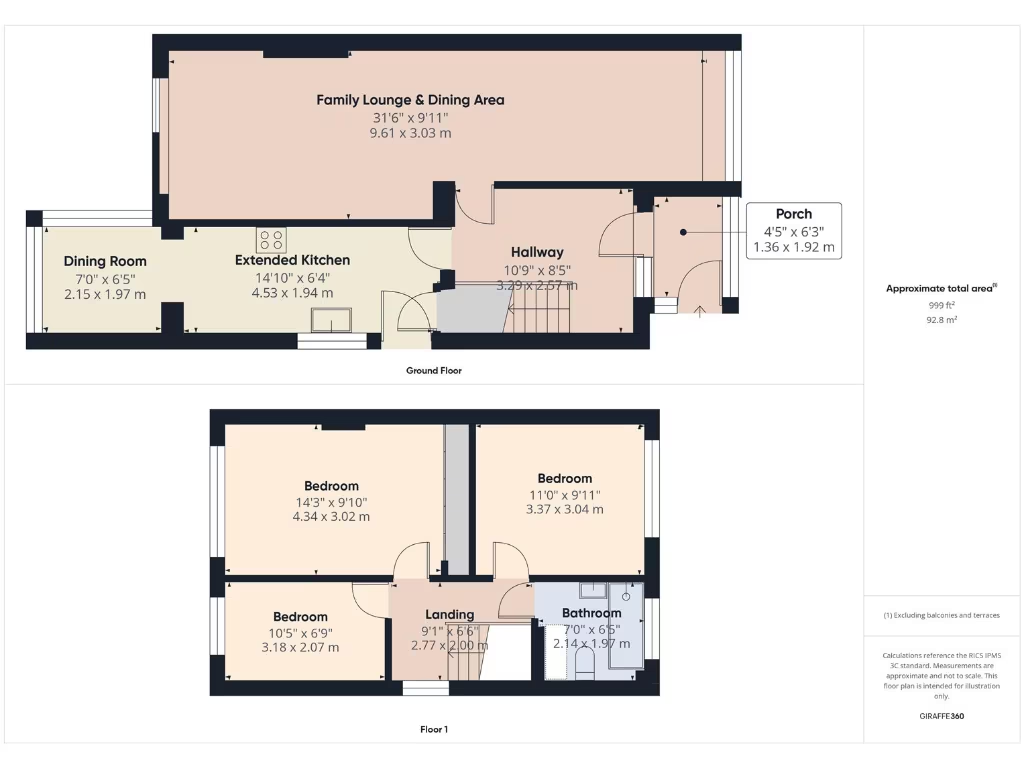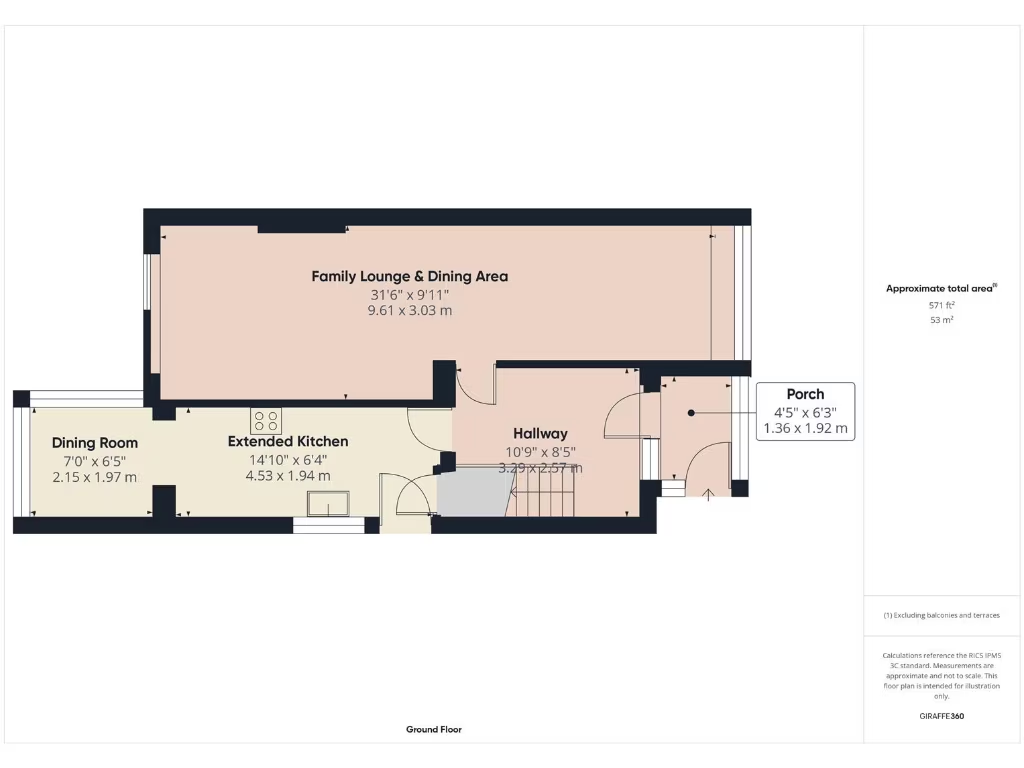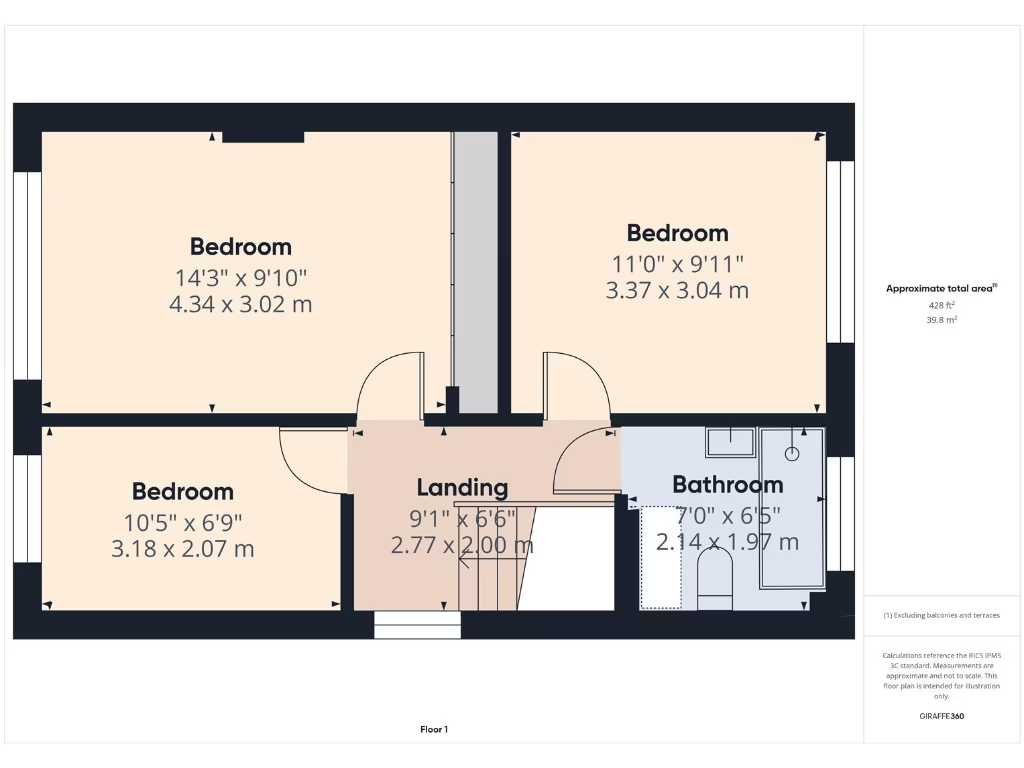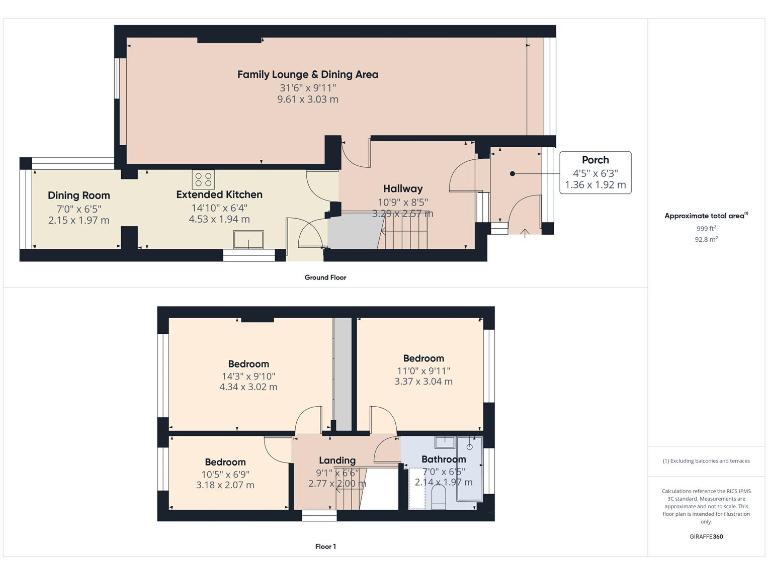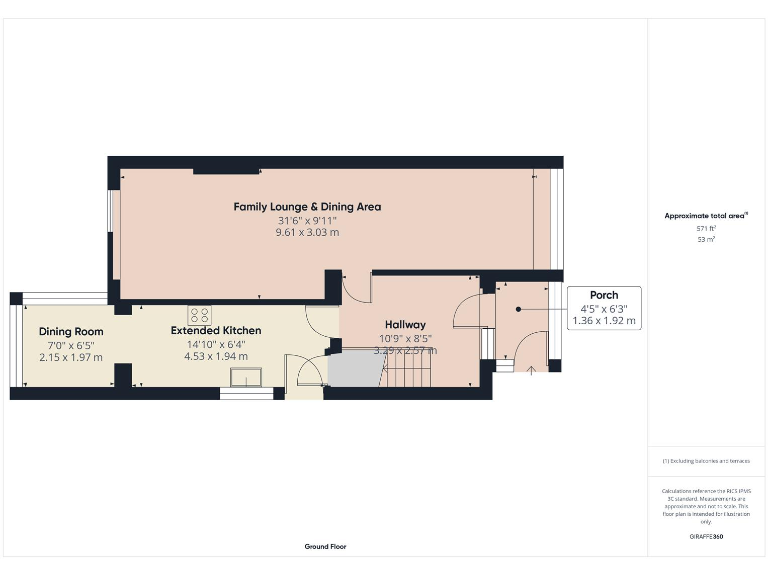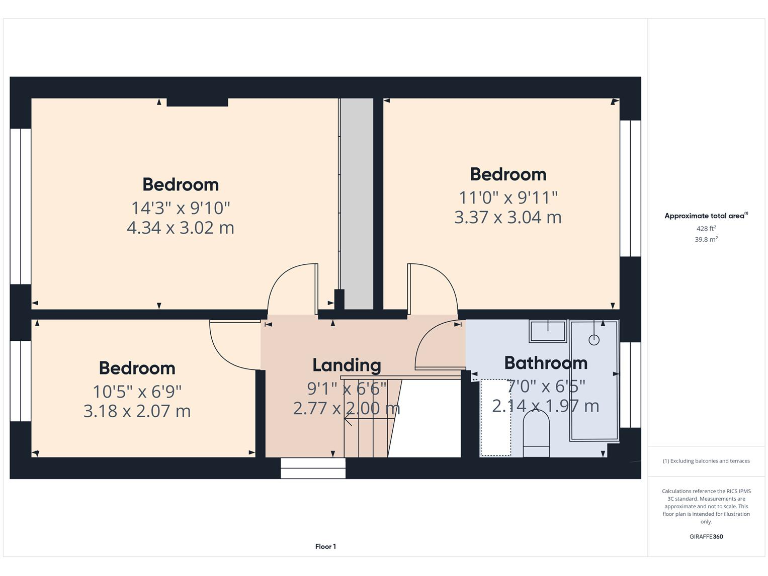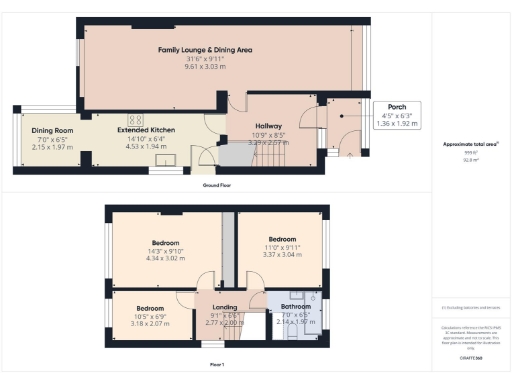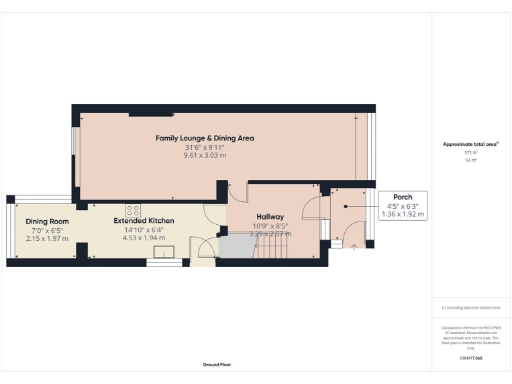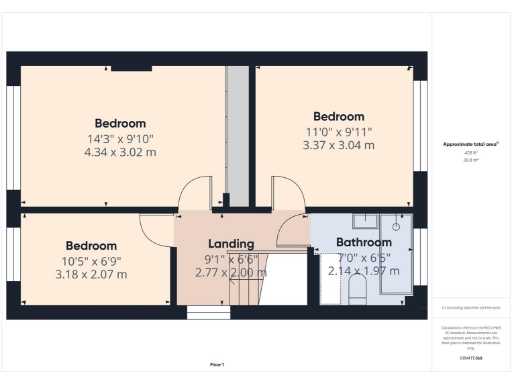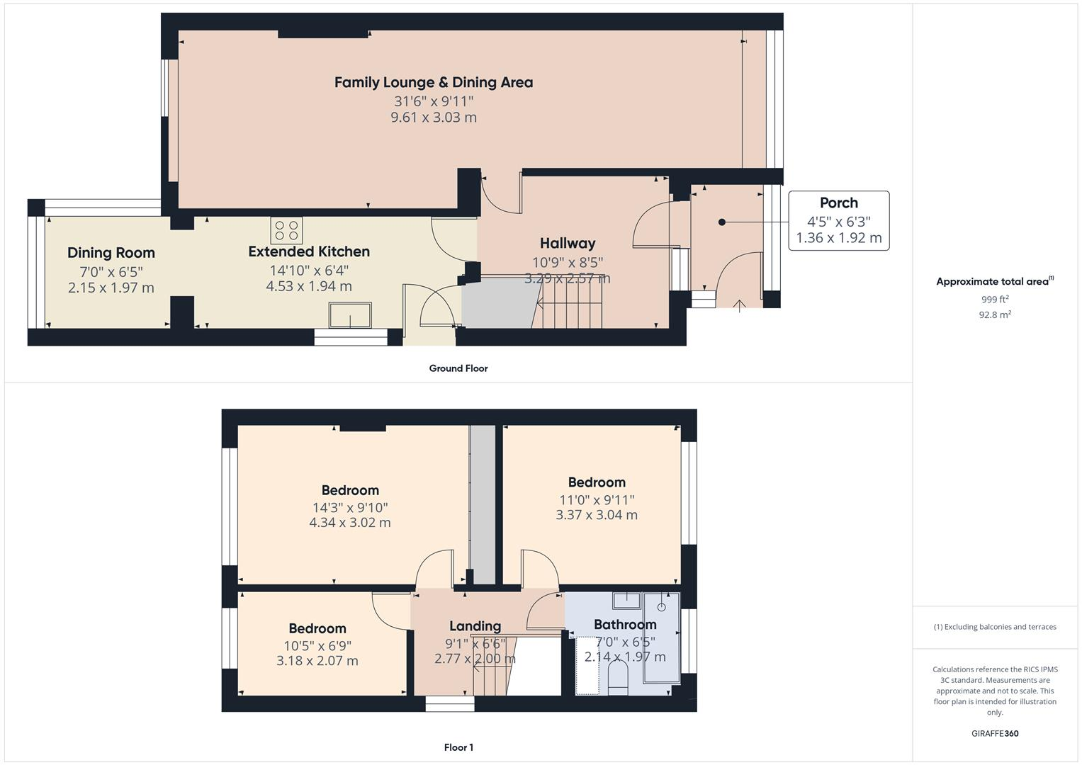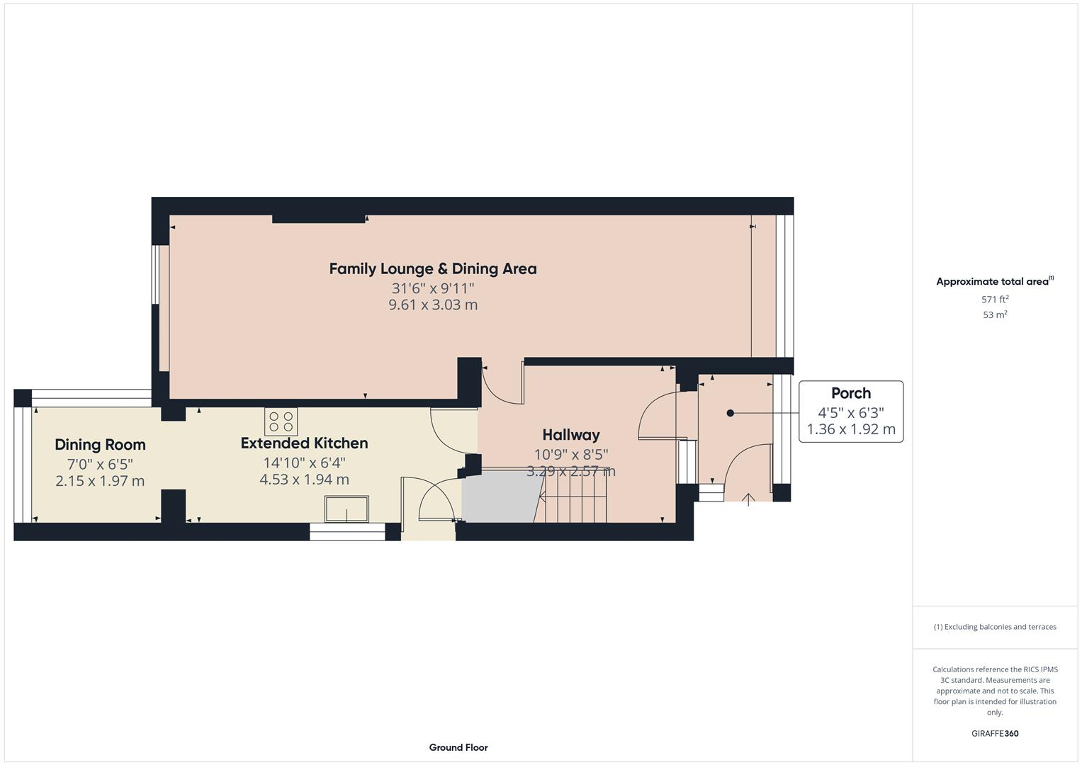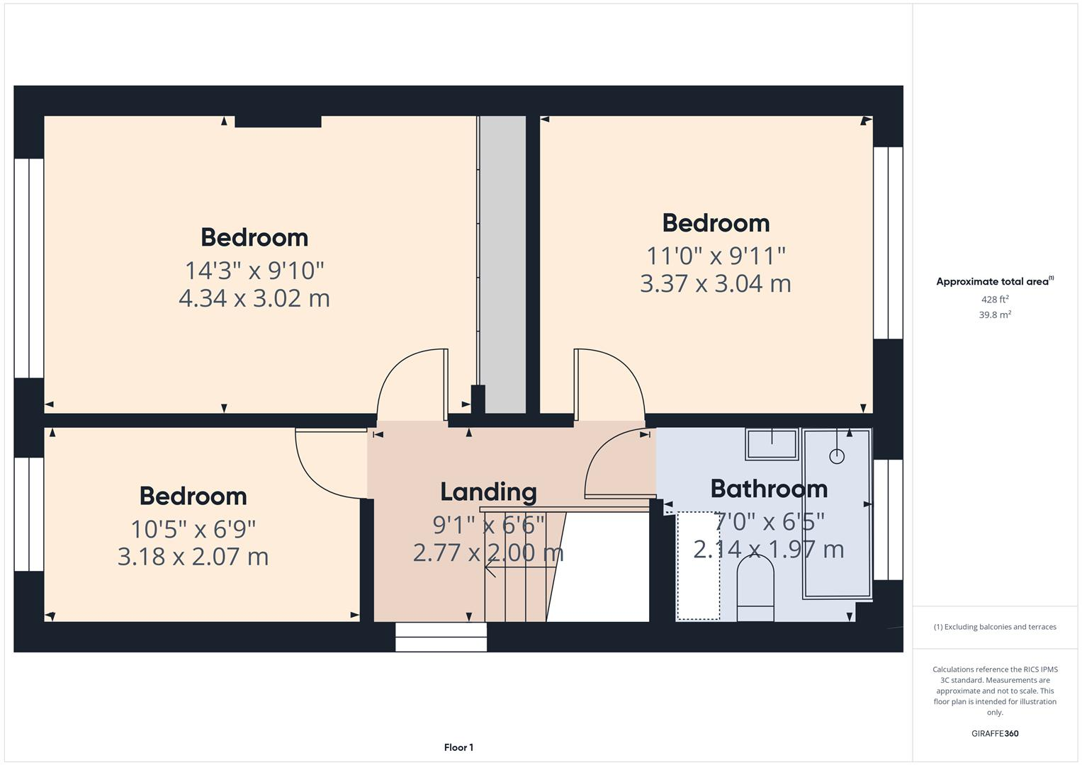Summary - 35 WESTACRE GARDENS STECHFORD BIRMINGHAM B33 8RD
3 bed 1 bath Semi-Detached
Well-located family home with driveway and garage — internal viewing recommended.
Three generous bedrooms
Through lounge with patio doors to rear garden
Separate dining area and fitted kitchen with appliances
Driveway plus integral single garage, off-street parking for two
Small rear garden and modest plot size
One first-floor shower room only
Some flooring and cosmetic updating required
Energy Performance Certificate awaiting
Light-filled three-bedroom semi-detached home arranged over two floors, offering a generous through lounge and separate dining area, long galley kitchen with appliances included, and a driveway with integral garage. The layout suits a family needing practical living space: patio doors open from the lounge to a private rear garden and there is useful under-stair and side storage.
Located in Stechford (B33) in a popular residential pocket close to good primary and secondary schools, local amenities and transport links. The property sits within an urban cultural mix neighbourhood that will appeal to multi-ethnic professionals and families seeking straightforward, well-located accommodation in a major conurbation.
The house is presented in a fair to good condition but will benefit from some updating: bedroom and communal flooring show wear and there are cosmetic finishes to refresh. The plot and garden are modest in size, and there is a single shower room only. Energy Performance Certificate is awaiting — purchasers should note this and factor potential improvement costs. Freehold tenure and off-street parking are practical pluses for a family buyer or investor seeking rental potential.
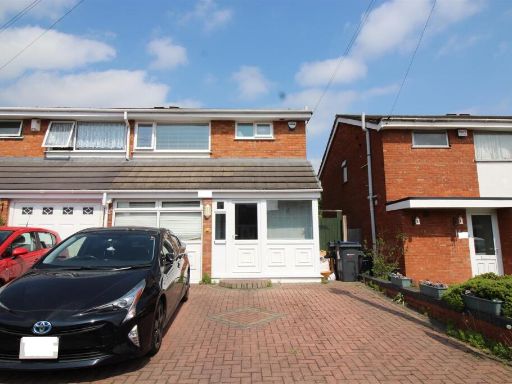 3 bedroom semi-detached house for sale in Manor Gardens, Birmingham, B33 — £280,000 • 3 bed • 1 bath • 1152 ft²
3 bedroom semi-detached house for sale in Manor Gardens, Birmingham, B33 — £280,000 • 3 bed • 1 bath • 1152 ft²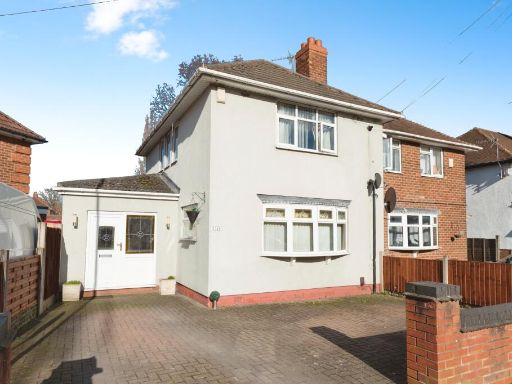 3 bedroom semi-detached house for sale in Flaxley Road, Birmingham, West Midlands, B33 — £230,000 • 3 bed • 1 bath • 855 ft²
3 bedroom semi-detached house for sale in Flaxley Road, Birmingham, West Midlands, B33 — £230,000 • 3 bed • 1 bath • 855 ft²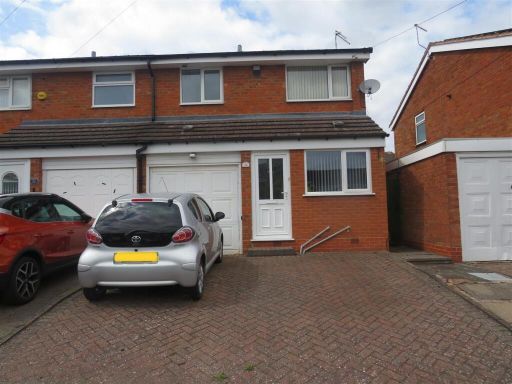 3 bedroom end of terrace house for sale in Westacre Gardens, Stechford, B33 — £260,000 • 3 bed • 1 bath • 850 ft²
3 bedroom end of terrace house for sale in Westacre Gardens, Stechford, B33 — £260,000 • 3 bed • 1 bath • 850 ft²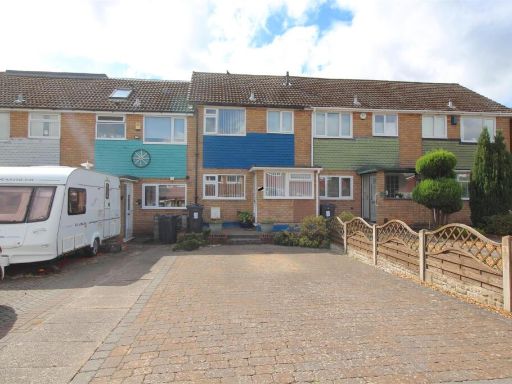 2 bedroom terraced house for sale in Kew Gardens, Stechford, Birmingham, B33 — £220,000 • 2 bed • 1 bath • 814 ft²
2 bedroom terraced house for sale in Kew Gardens, Stechford, Birmingham, B33 — £220,000 • 2 bed • 1 bath • 814 ft²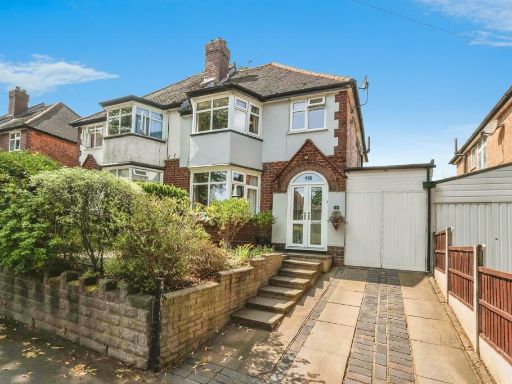 3 bedroom semi-detached house for sale in Milverton Road, BIRMINGHAM, B23 — £280,000 • 3 bed • 1 bath • 944 ft²
3 bedroom semi-detached house for sale in Milverton Road, BIRMINGHAM, B23 — £280,000 • 3 bed • 1 bath • 944 ft²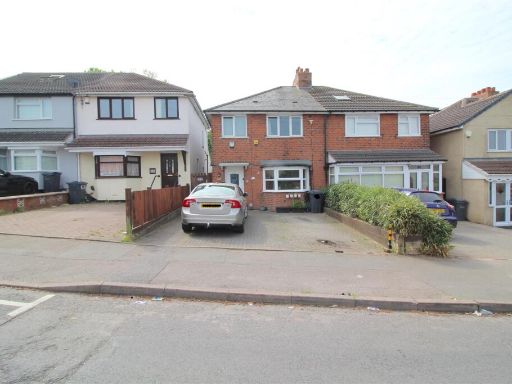 3 bedroom semi-detached house for sale in Manor Road, Stechford, Birmingham, B33 — £240,000 • 3 bed • 1 bath • 956 ft²
3 bedroom semi-detached house for sale in Manor Road, Stechford, Birmingham, B33 — £240,000 • 3 bed • 1 bath • 956 ft²