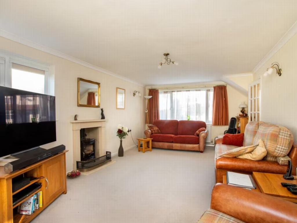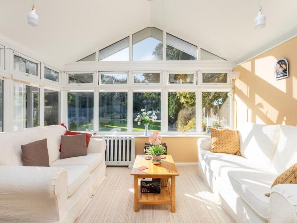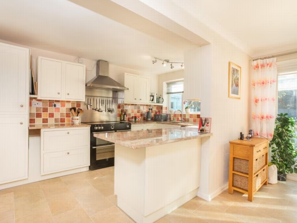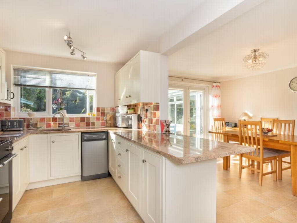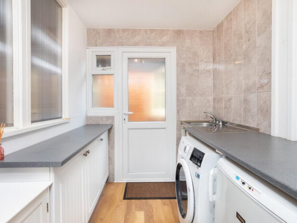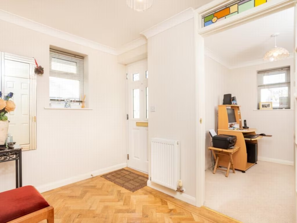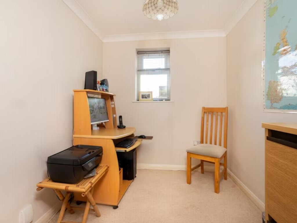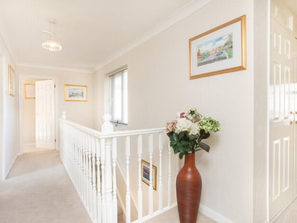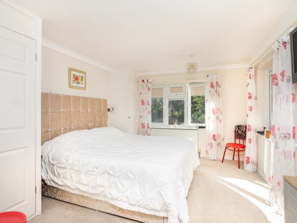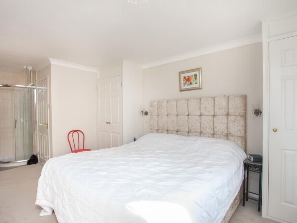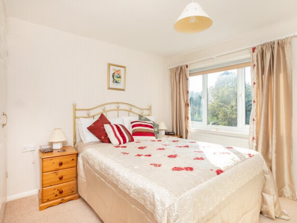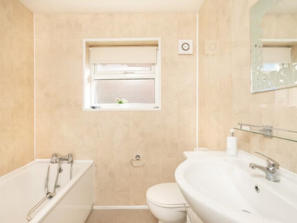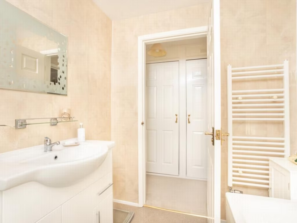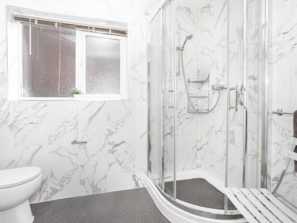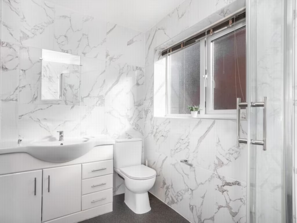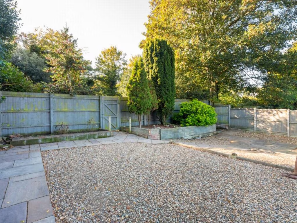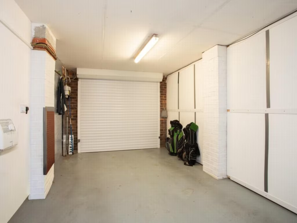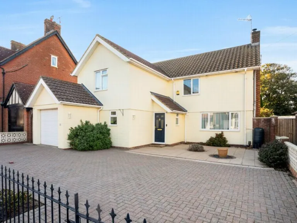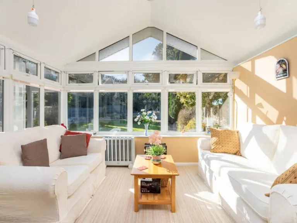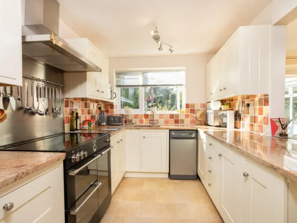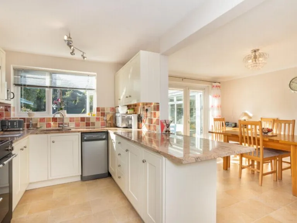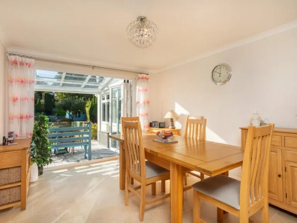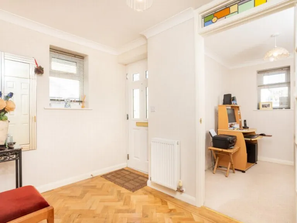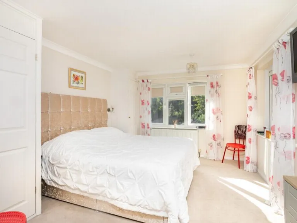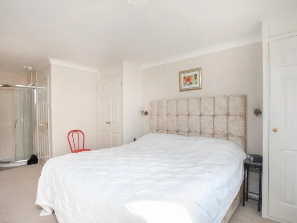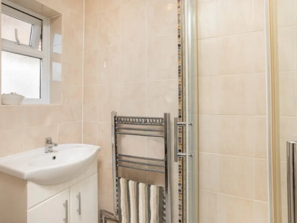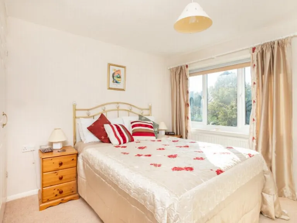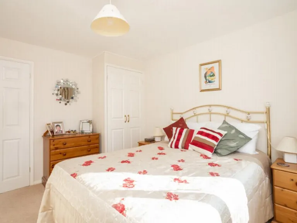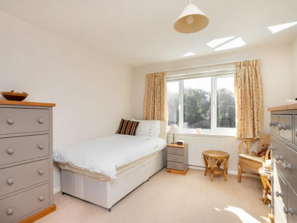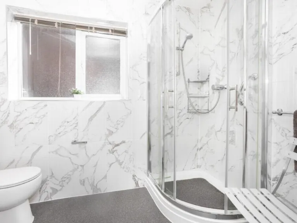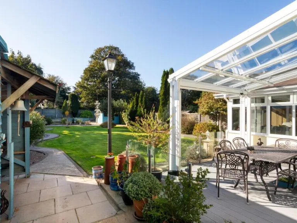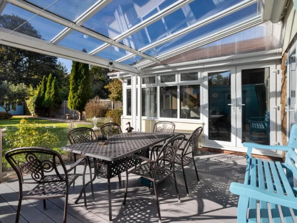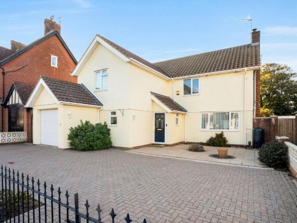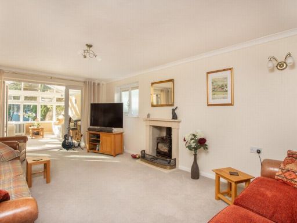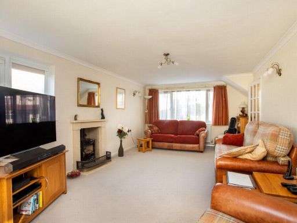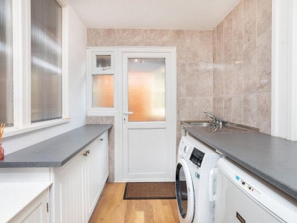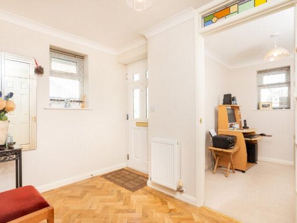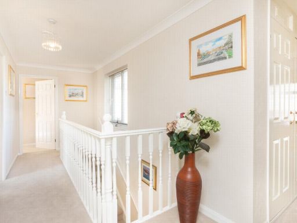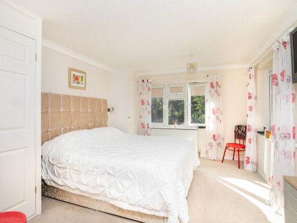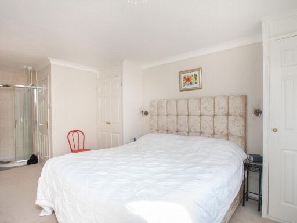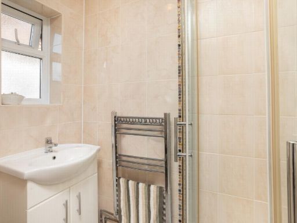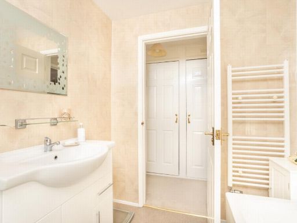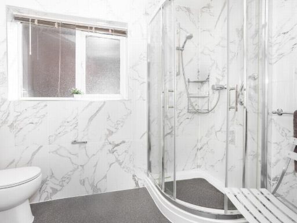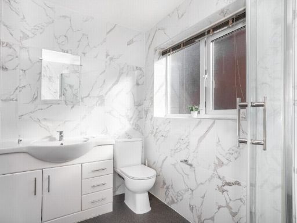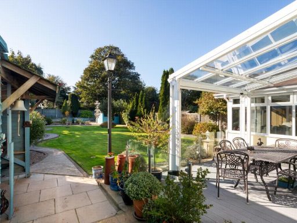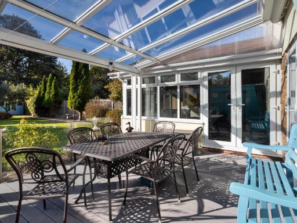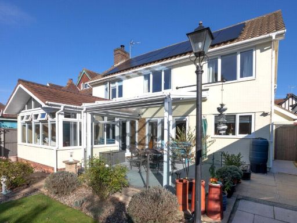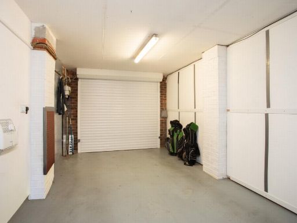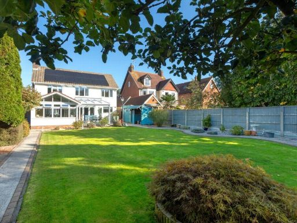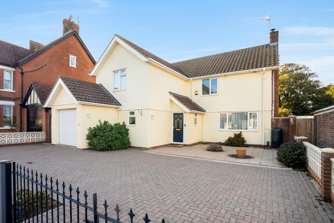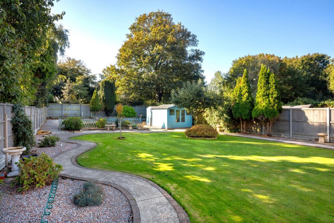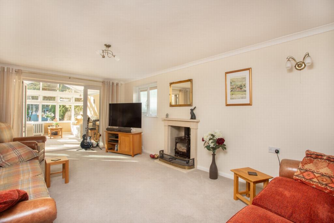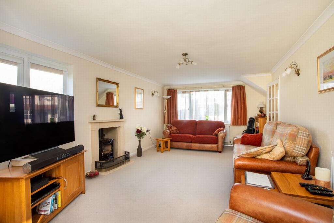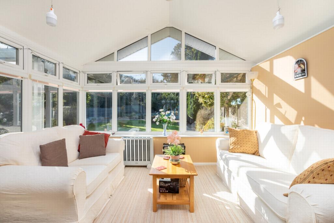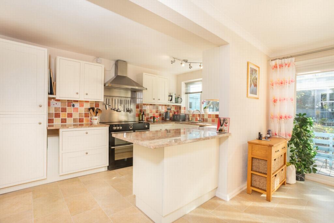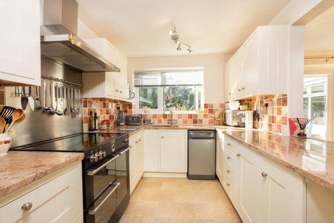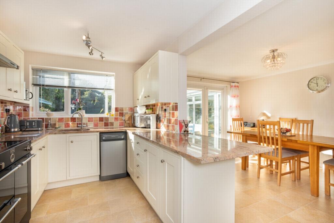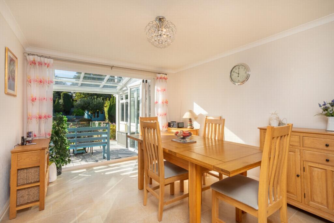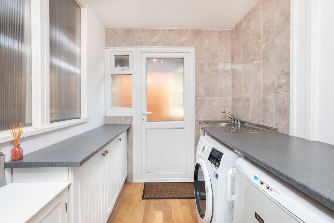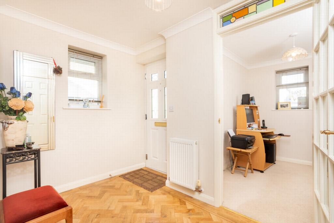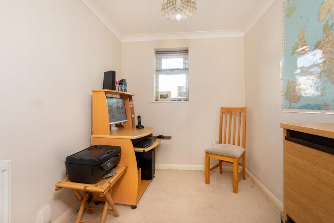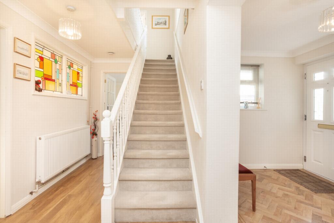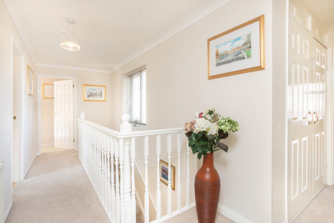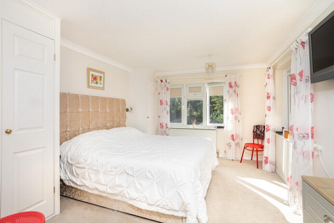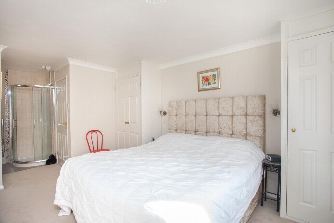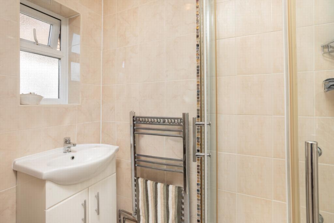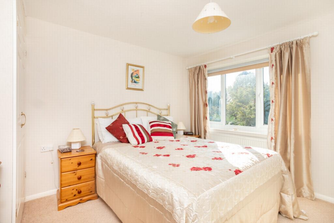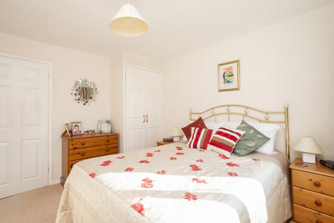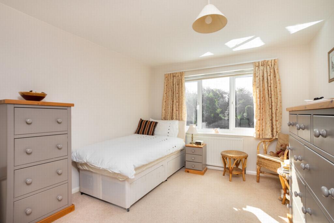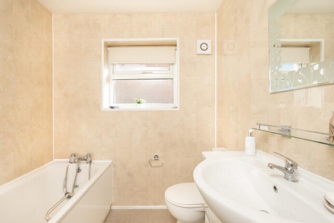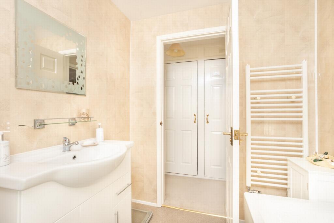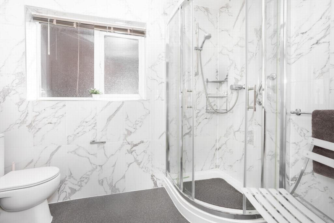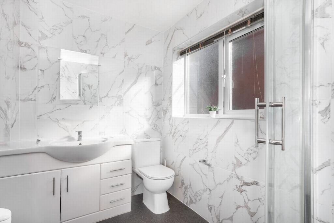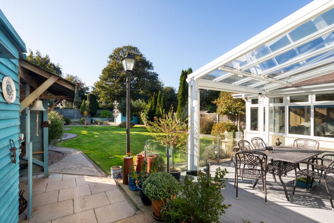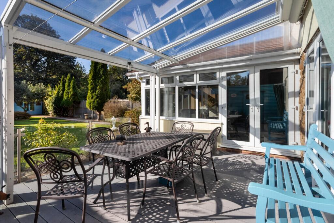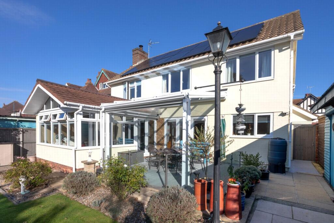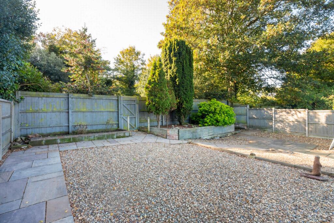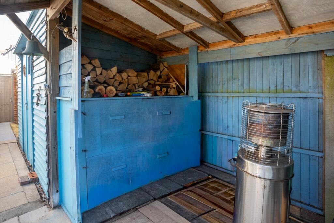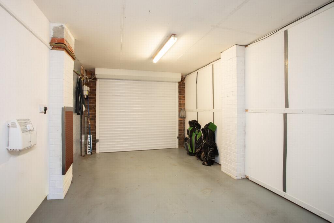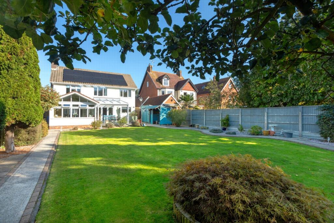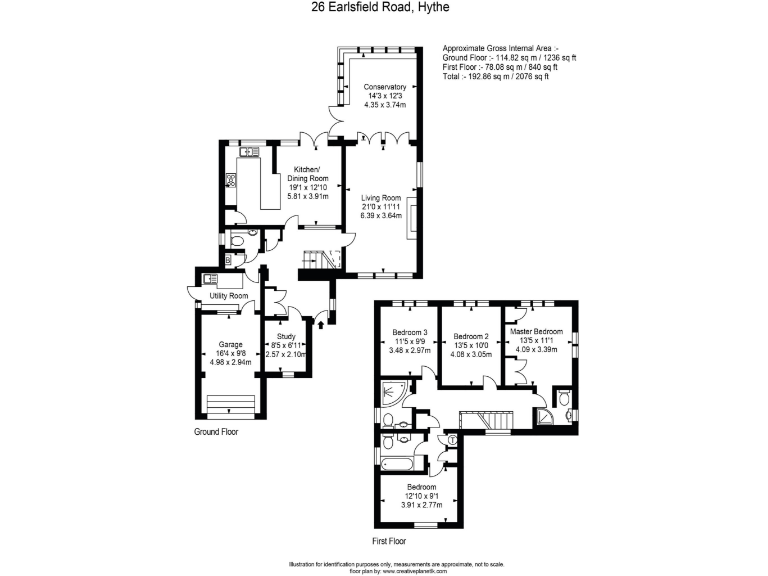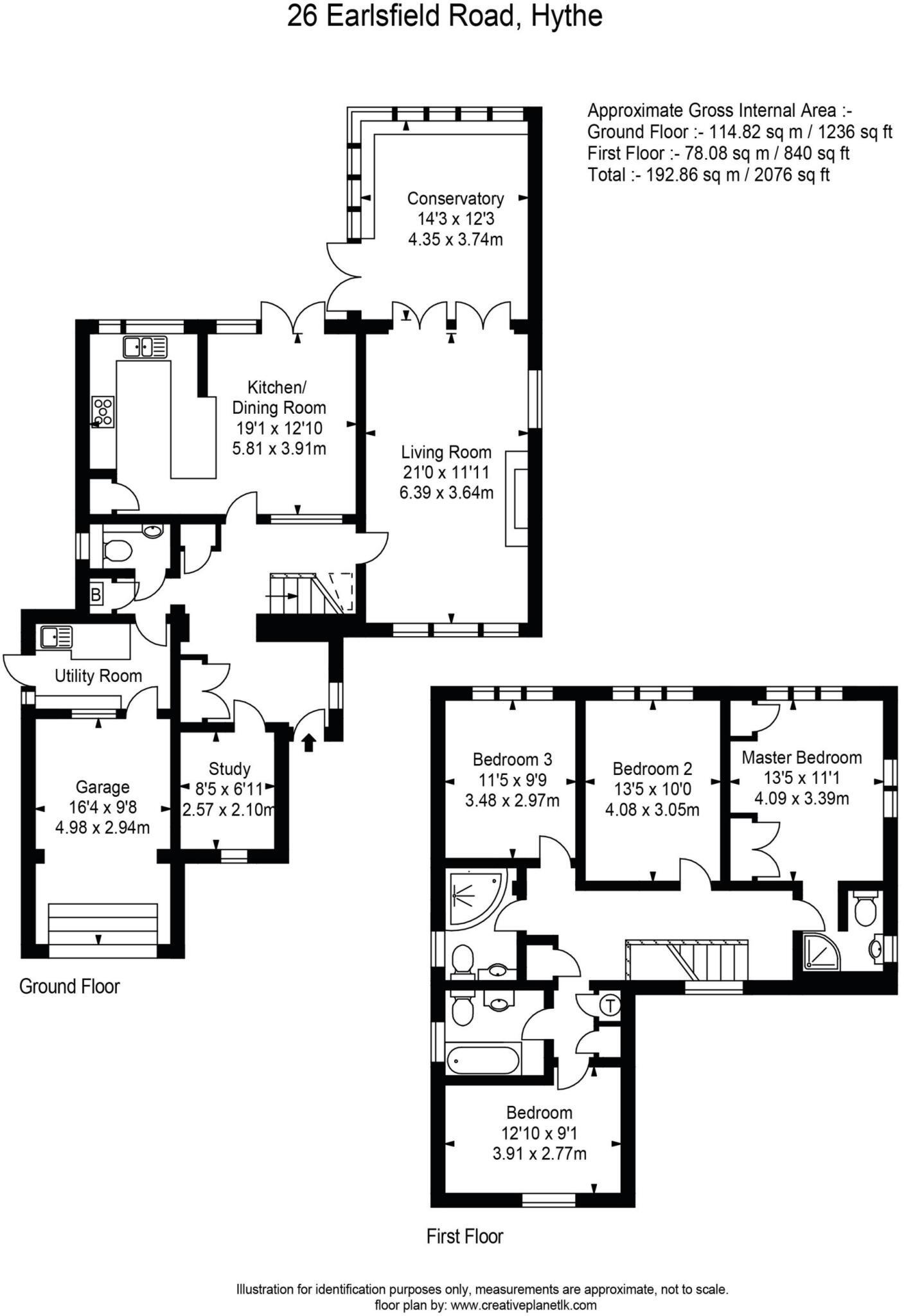Summary - 26 EARLSFIELD ROAD HYTHE CT21 5PE
4 bed 3 bath Detached
Spacious detached house with large garden and excellent town access.
- Backing directly onto the Royal Military Canal, private green outlook
- Four bedrooms; principal suite with en-suite shower
- Three reception rooms plus study; flexible family layout
- Open-plan kitchen/dining and separate utility and cloakroom
- Large landscaped rear garden with terrace and glass canopy
- Integral garage and generous off-street parking/driveway
- Solar panels fitted; EPC rating B helps running costs
- Medium flood risk; check insurance and local mitigation measures
Set on level ground in one of Hythe’s most sought-after roads, this spacious four-bedroom detached house offers family-friendly accommodation with excellent outdoor amenity. The rear garden is a standout feature, thoughtfully landscaped and backing directly onto the tranquil banks of the Royal Military Canal — a private, green outlook for children and pets and delightful entertaining space.
Inside there are three reception rooms including a garden room, an open-plan kitchen/dining area and a separate study, giving flexible living and home-working options. The principal bedroom has an en-suite shower; a further bathroom and shower room serve the remaining bedrooms. Practical benefits include an integral garage, ample off-road parking and solar panels that contribute to running cost savings. EPC rating B.
Important practical points: the property was constructed in the 1930s–1940s and cavity walls are recorded as originally uninsulated (assumed). Double glazing is present but installation date is not specified. Flood risk is assessed as medium — buyers should check flood insurance costs and local flood mitigation measures. Council tax band is above average.
This home sits a short, level walk from Hythe High Street, seafront and local schools, with good transport links to Folkestone and Ashford for commuters. Its combination of generous living space, strong outdoor setting and proximity to amenities makes it suitable for growing families seeking a well-appointed house with scope to update energy efficiencies over time.
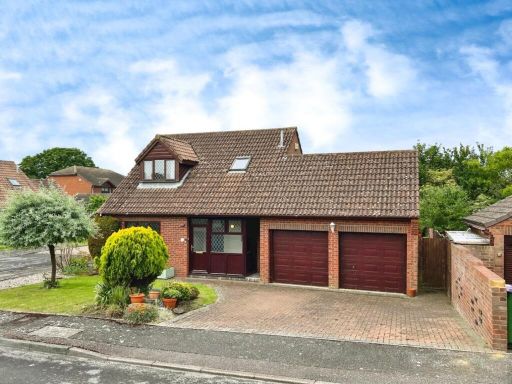 3 bedroom detached house for sale in Saxon Close, Hythe, CT21 — £600,000 • 3 bed • 2 bath • 1257 ft²
3 bedroom detached house for sale in Saxon Close, Hythe, CT21 — £600,000 • 3 bed • 2 bath • 1257 ft²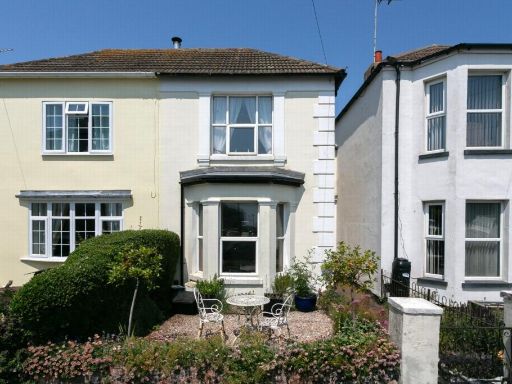 3 bedroom semi-detached house for sale in Park Road, Hythe, CT21 — £385,000 • 3 bed • 1 bath • 1005 ft²
3 bedroom semi-detached house for sale in Park Road, Hythe, CT21 — £385,000 • 3 bed • 1 bath • 1005 ft²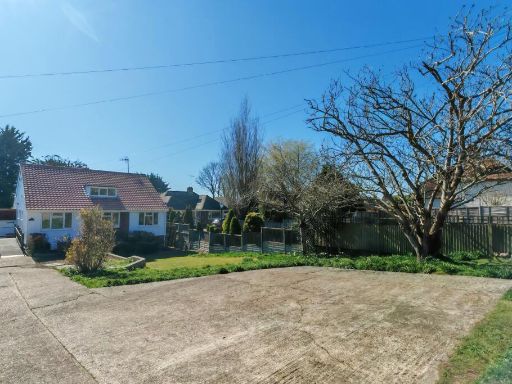 3 bedroom detached bungalow for sale in Seabrook Road, Hythe, Kent, CT21 — £650,000 • 3 bed • 1 bath
3 bedroom detached bungalow for sale in Seabrook Road, Hythe, Kent, CT21 — £650,000 • 3 bed • 1 bath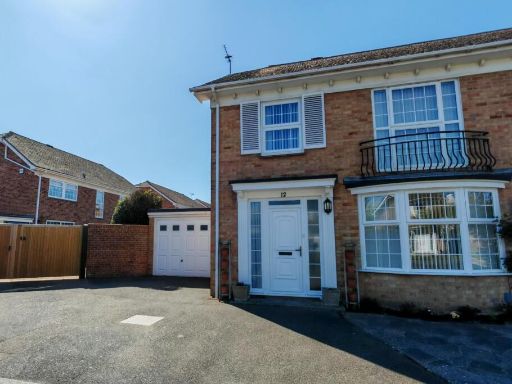 4 bedroom semi-detached house for sale in Cobay Close, Hythe, Kent, CT21 — £580,000 • 4 bed • 2 bath
4 bedroom semi-detached house for sale in Cobay Close, Hythe, Kent, CT21 — £580,000 • 4 bed • 2 bath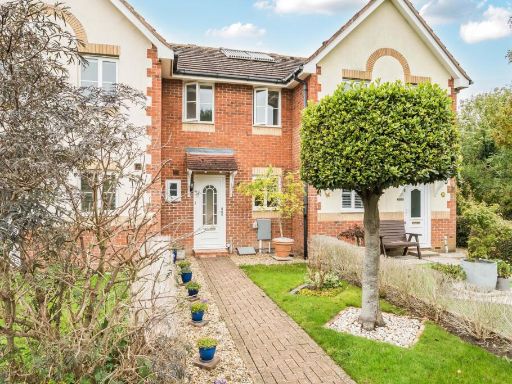 2 bedroom terraced house for sale in Peregrine Close, Hythe, CT21 — £325,000 • 2 bed • 1 bath • 578 ft²
2 bedroom terraced house for sale in Peregrine Close, Hythe, CT21 — £325,000 • 2 bed • 1 bath • 578 ft²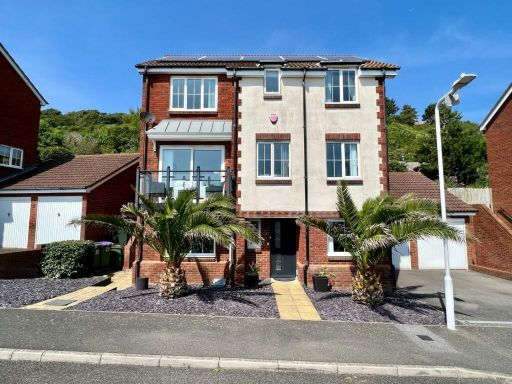 5 bedroom detached house for sale in Alexandra Corniche, Hythe, CT21 — £725,000 • 5 bed • 3 bath • 1368 ft²
5 bedroom detached house for sale in Alexandra Corniche, Hythe, CT21 — £725,000 • 5 bed • 3 bath • 1368 ft²


