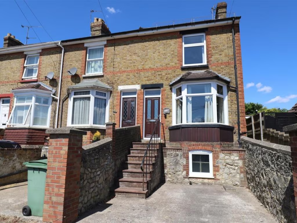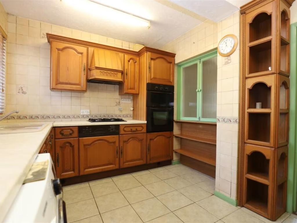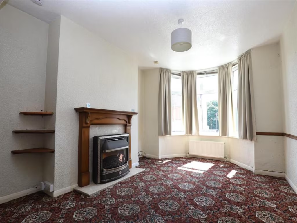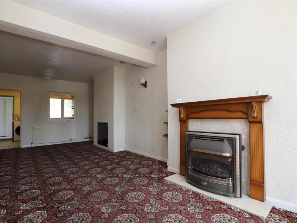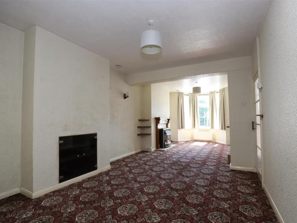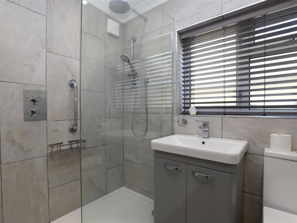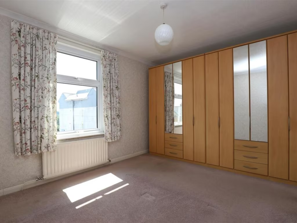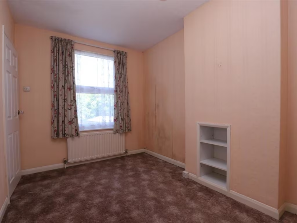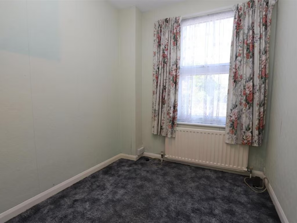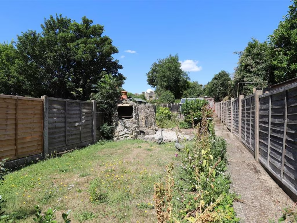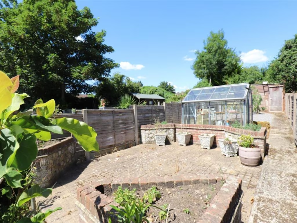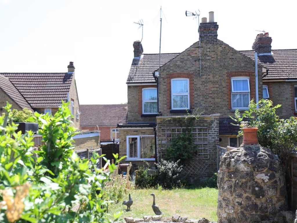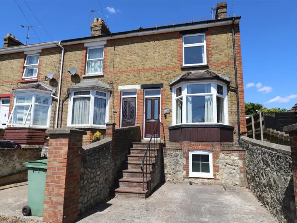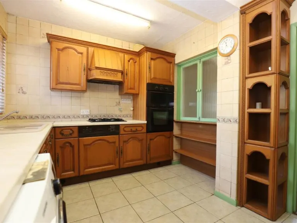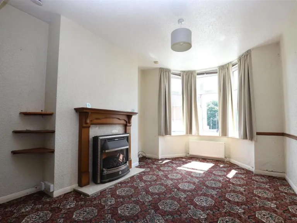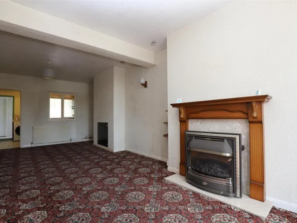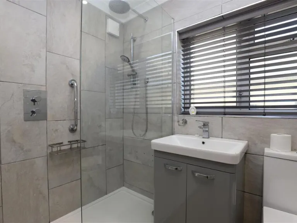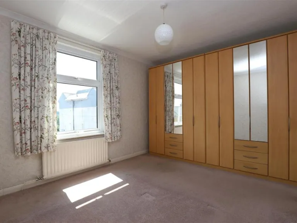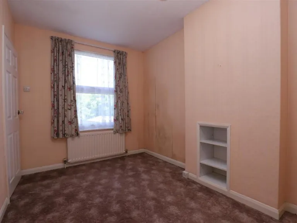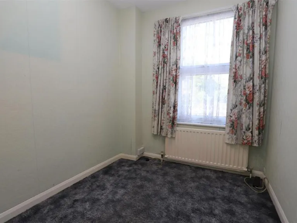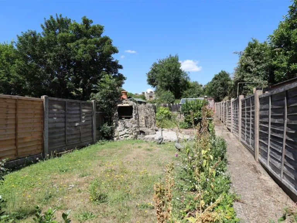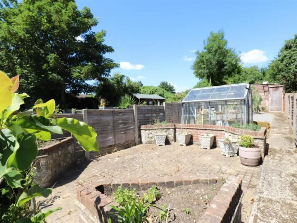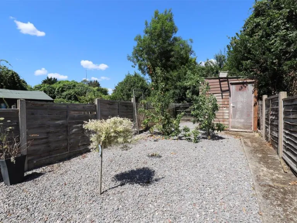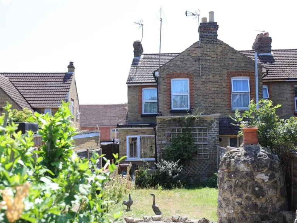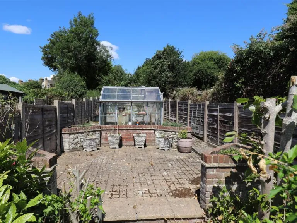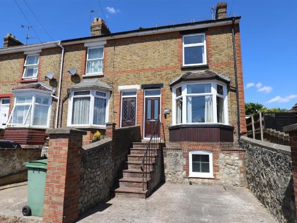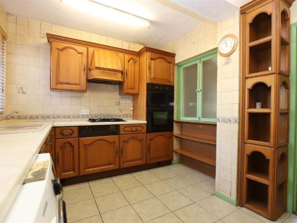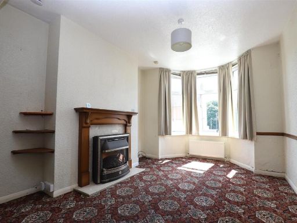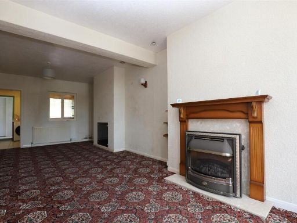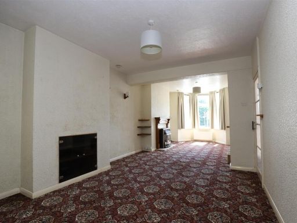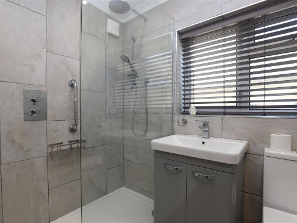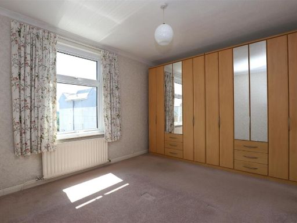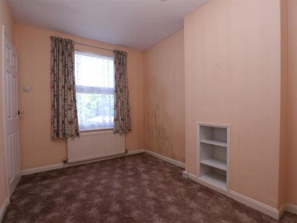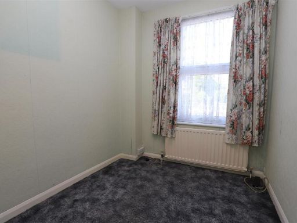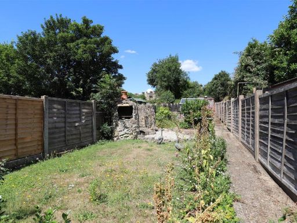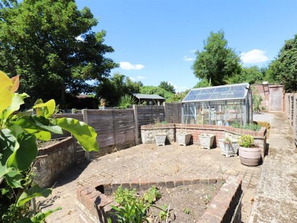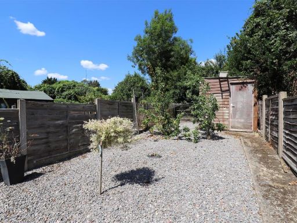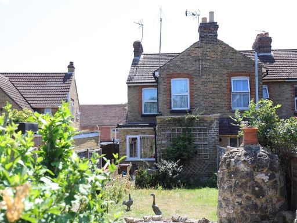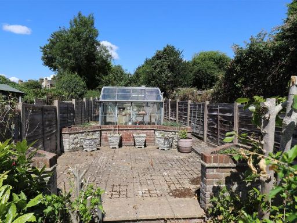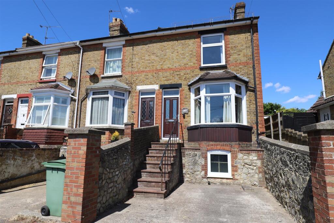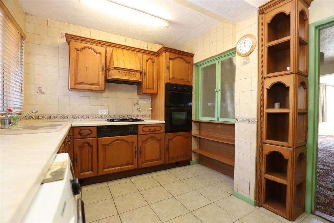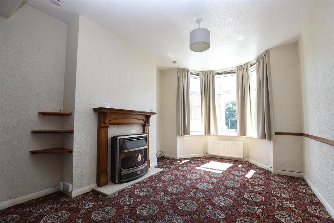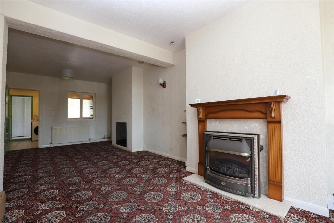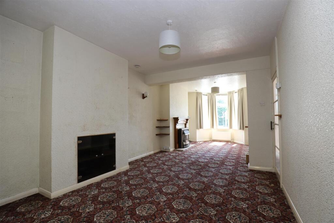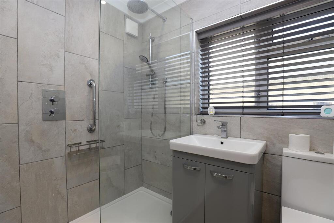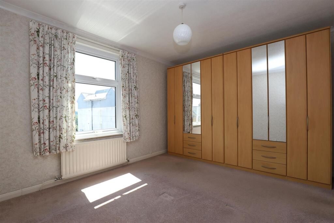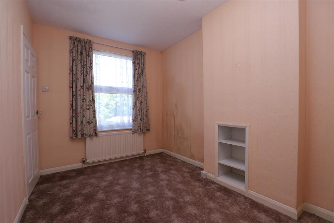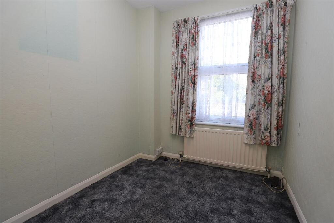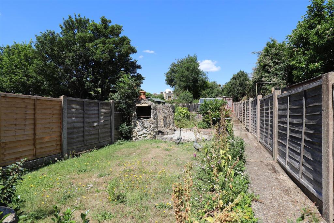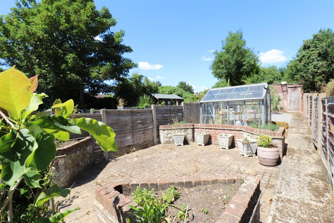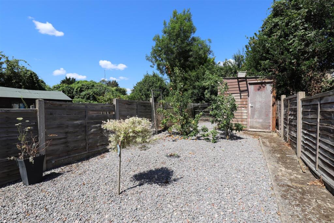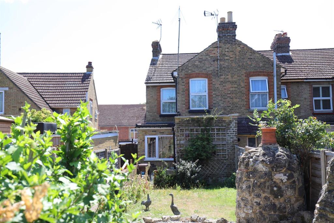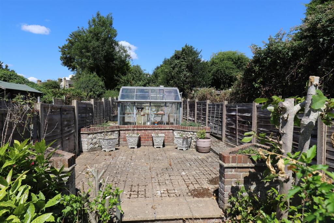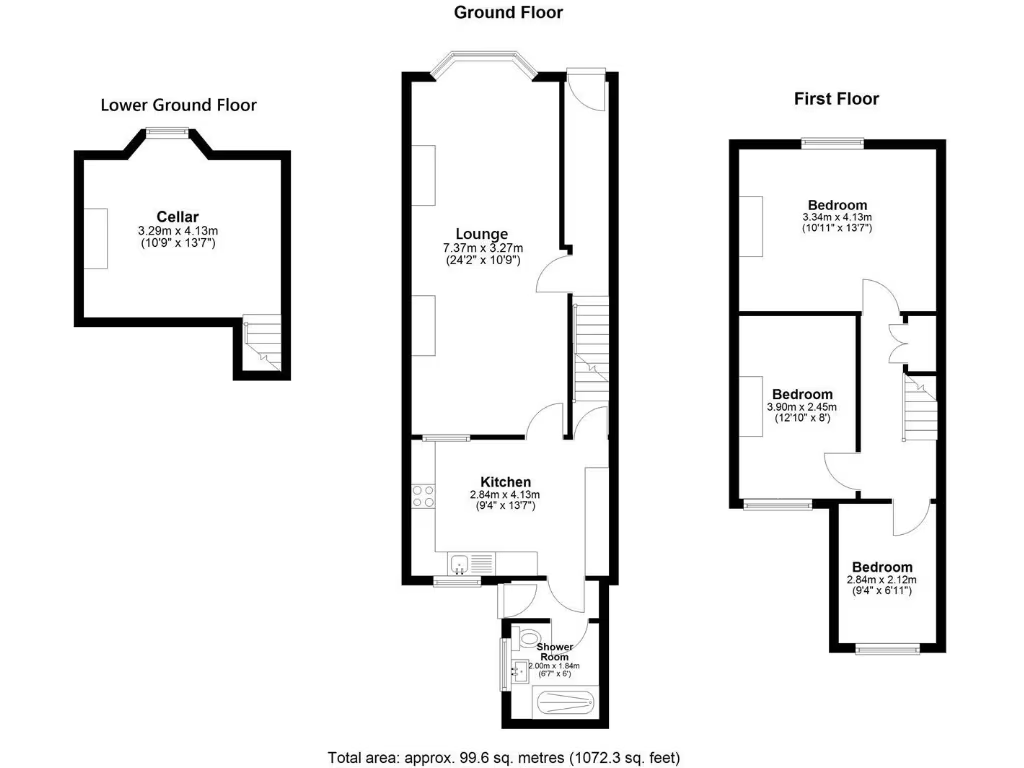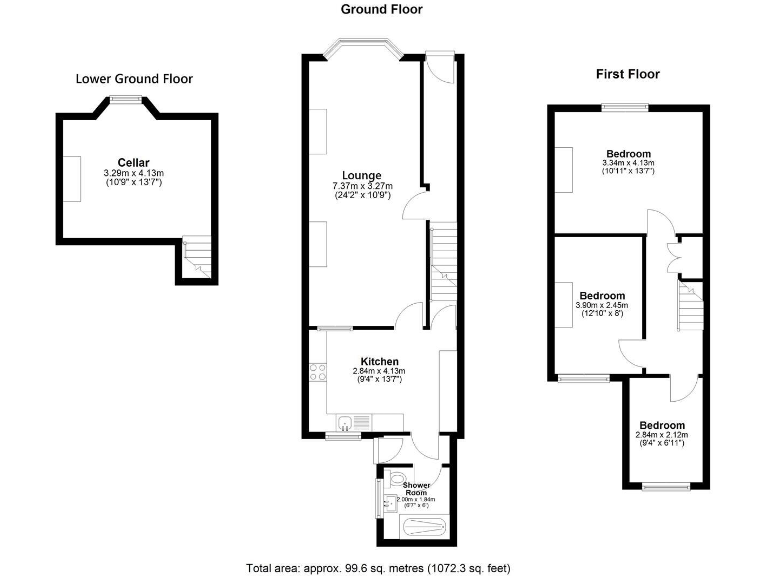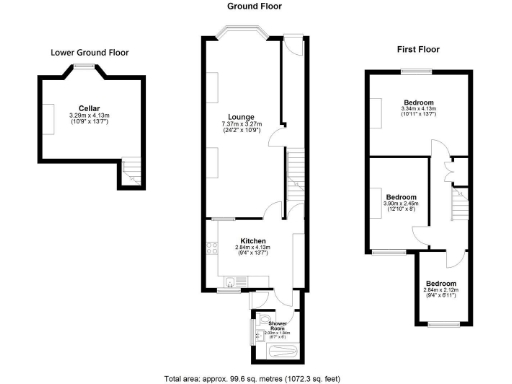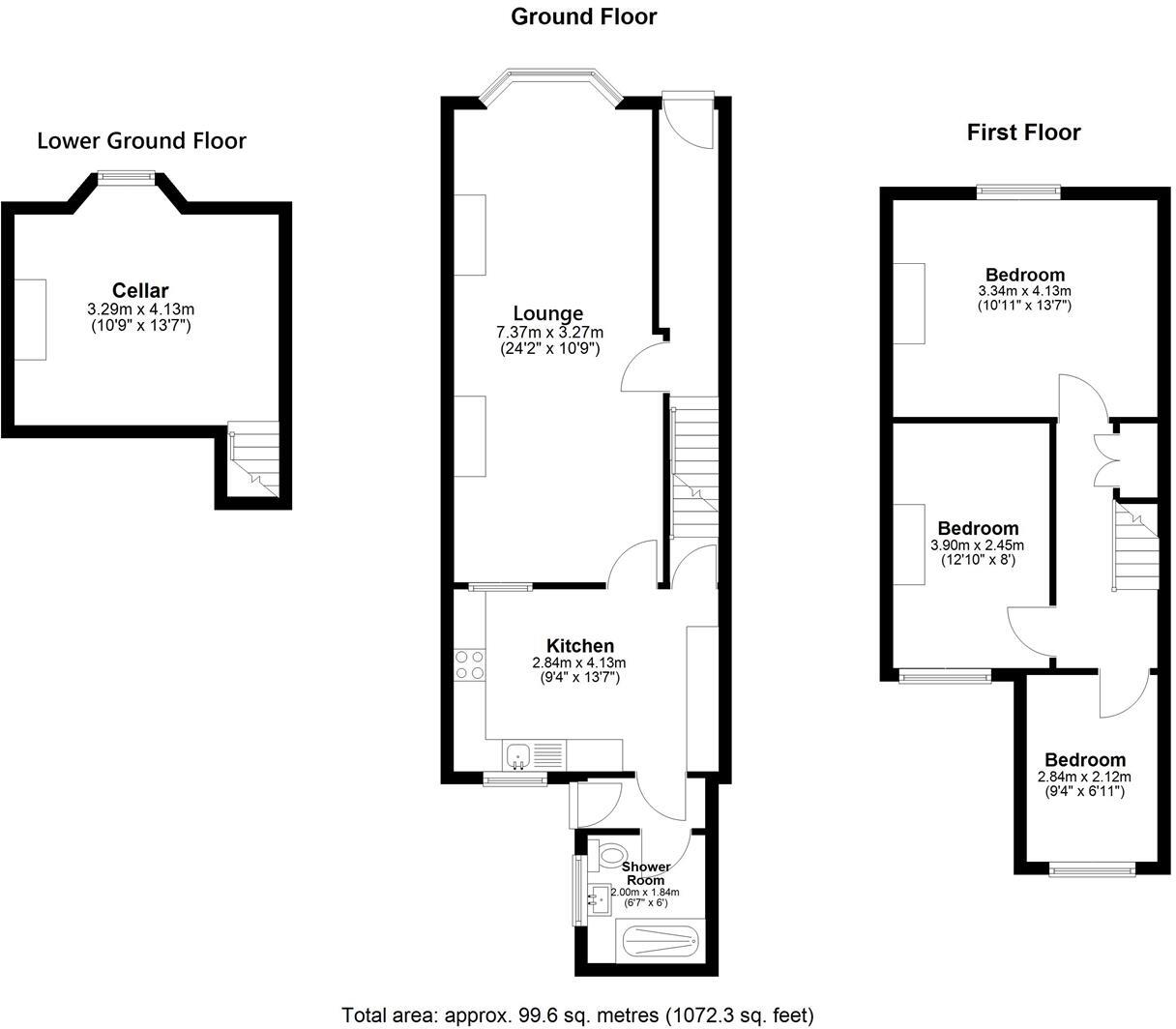Summary - 54, Hartnup Street, MAIDSTONE ME16 8LR
3 bed 1 bath End of Terrace
Spacious family home with large garden and parking, ready for updating.
Three bedrooms with two reception rooms and cellar for storage or conversion potential
Off-street parking bay to the front; side access to rear garden
Generous rear garden with lawn, fruit trees and seating areas
Kitchen dated (1980s units) — requires modernization to increase value
Single shower room only; one bathroom may limit larger families
Solid brick pre-1900 construction; walls likely uninsulated (assumed)
Double glazing fitted post-2002 and gas central heating installed
No forward chain; EPC rating D, Council Tax band B (modest)
A spacious three-bedroom Victorian end-of-terrace positioned on the Maidstone/Barming border, offered with no onward chain. The house retains period character — bay windows, a central fireplace and mellowed brick elevations — while benefiting from replacement double glazing and gas central heating. Off-street parking to the front and side access lead to a generous rear garden, rare for this street type and useful for families or keen gardeners.
Internally there are two reception rooms, a cellar, and a single shower room; overall room sizes are typical for an older family home, giving flexible living and dining layouts. The kitchen is serviceable but dated (1980s-style units and tiled floors) and would reward modernization to unlock full value. The property is solid-brick construction (pre-1900) with no known flood risk and modest running costs (Council Tax band B, EPC D).
This home suits a family or first-time buyer seeking a characterful house near good schools and local amenities, with potential to improve and personalize. Notable practical points: the solid walls are likely uninsulated (as built), the single shower room means only one bathroom, and cosmetic/modernisation work in the kitchen and some internal areas is probable. Viewing is recommended to appreciate the garden, layout and period features in person.
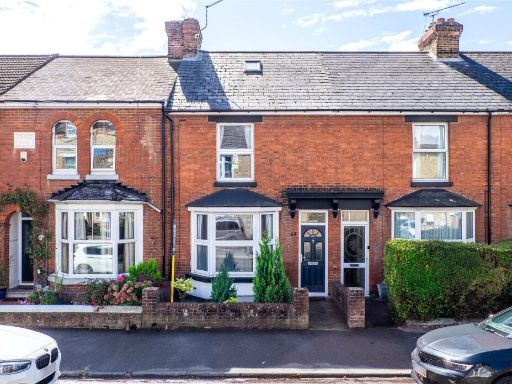 3 bedroom terraced house for sale in Holland Road, Maidstone, Kent, ME14 — £325,000 • 3 bed • 1 bath • 969 ft²
3 bedroom terraced house for sale in Holland Road, Maidstone, Kent, ME14 — £325,000 • 3 bed • 1 bath • 969 ft²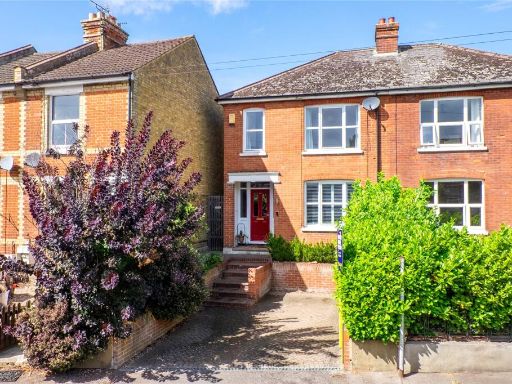 2 bedroom semi-detached house for sale in Hartnup Street, Maidstone, Kent, ME16 — £325,000 • 2 bed • 1 bath • 990 ft²
2 bedroom semi-detached house for sale in Hartnup Street, Maidstone, Kent, ME16 — £325,000 • 2 bed • 1 bath • 990 ft²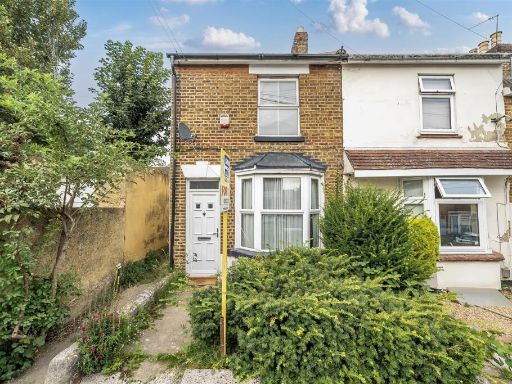 2 bedroom end of terrace house for sale in Charlton Street, Maidstone, ME16 — £250,000 • 2 bed • 1 bath • 1077 ft²
2 bedroom end of terrace house for sale in Charlton Street, Maidstone, ME16 — £250,000 • 2 bed • 1 bath • 1077 ft²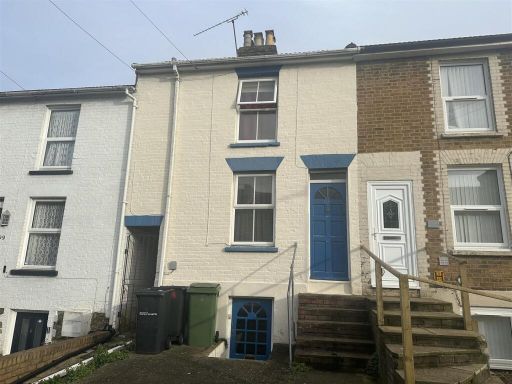 3 bedroom terraced house for sale in Melville Road, Maidstone, ME15 — £250,000 • 3 bed • 2 bath • 991 ft²
3 bedroom terraced house for sale in Melville Road, Maidstone, ME15 — £250,000 • 3 bed • 2 bath • 991 ft²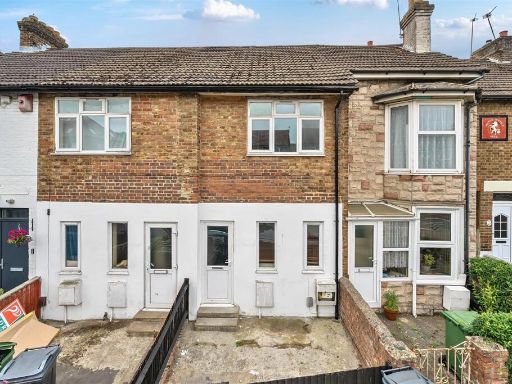 3 bedroom terraced house for sale in Tonbridge Road, Maidstone, ME16 — £280,000 • 3 bed • 1 bath • 699 ft²
3 bedroom terraced house for sale in Tonbridge Road, Maidstone, ME16 — £280,000 • 3 bed • 1 bath • 699 ft²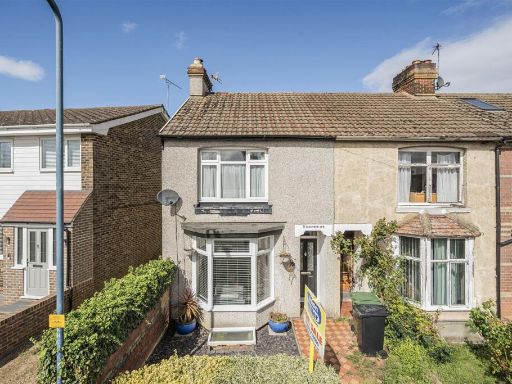 3 bedroom semi-detached house for sale in Heath Road, Maidstone, ME16 — £350,000 • 3 bed • 1 bath • 1201 ft²
3 bedroom semi-detached house for sale in Heath Road, Maidstone, ME16 — £350,000 • 3 bed • 1 bath • 1201 ft²