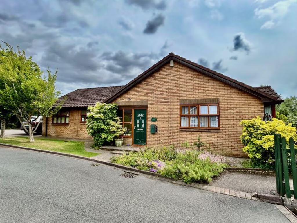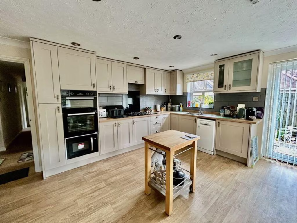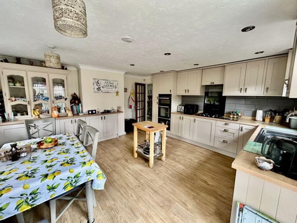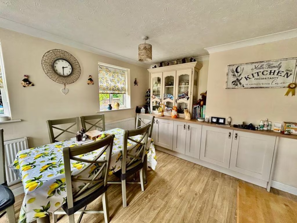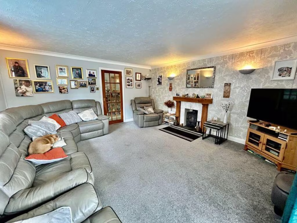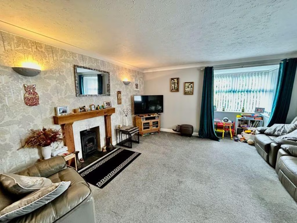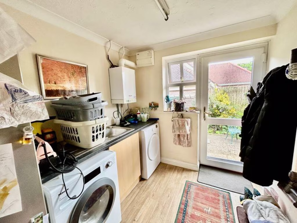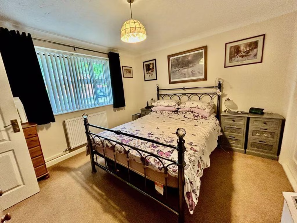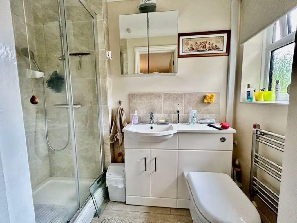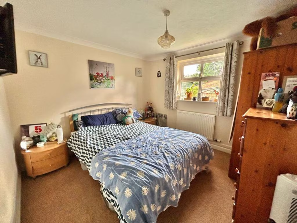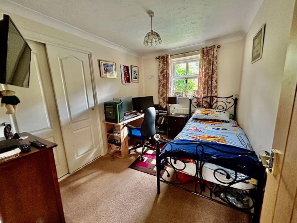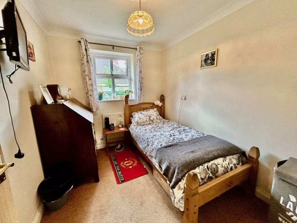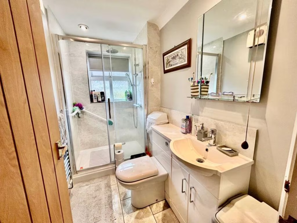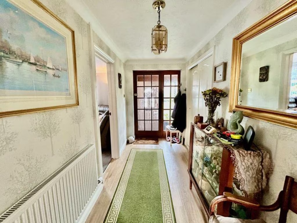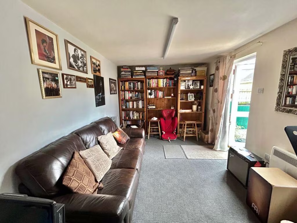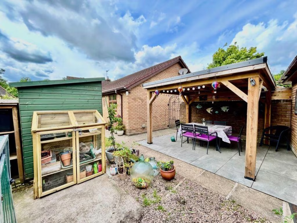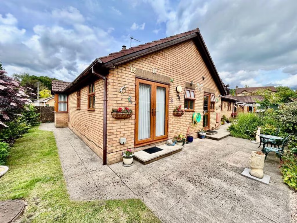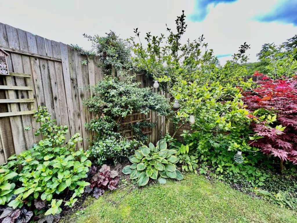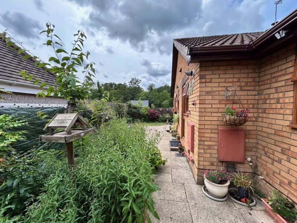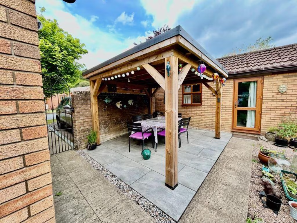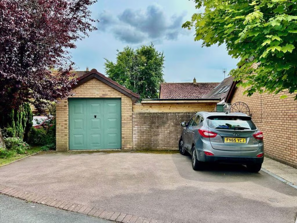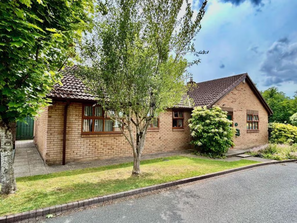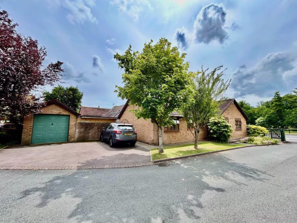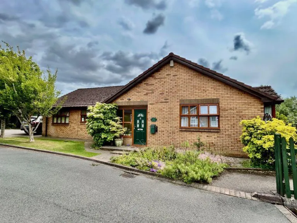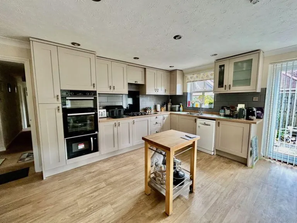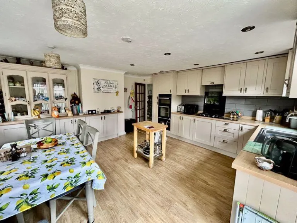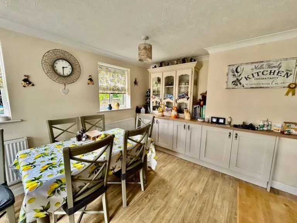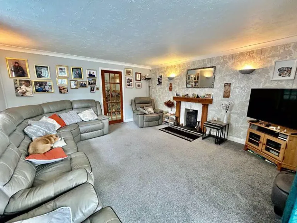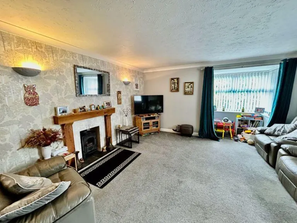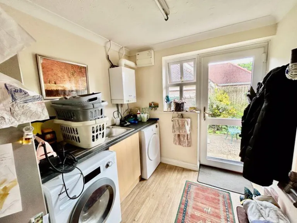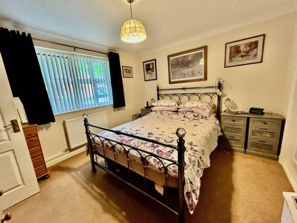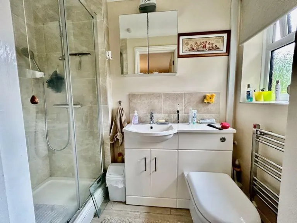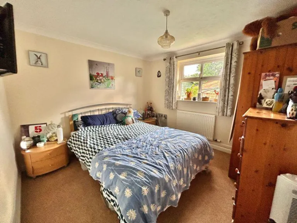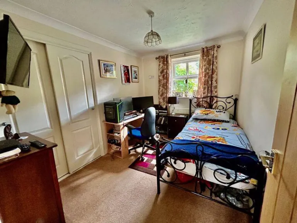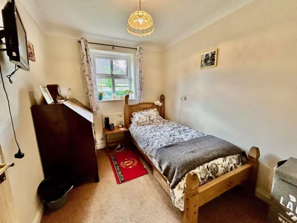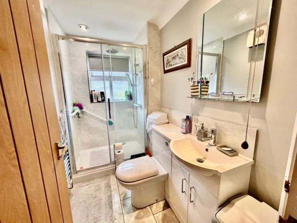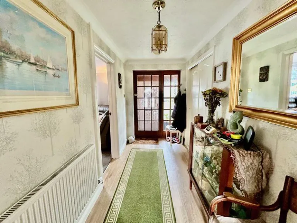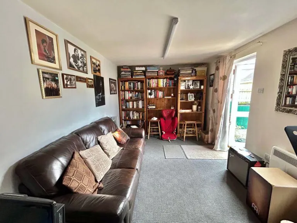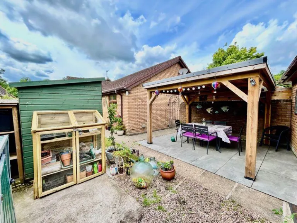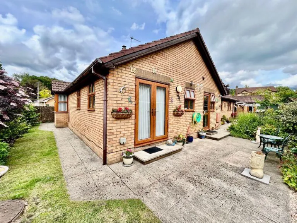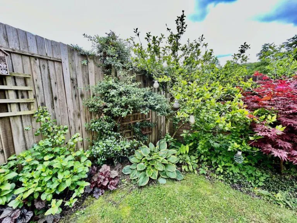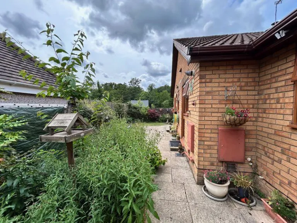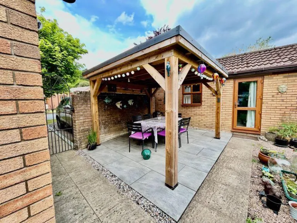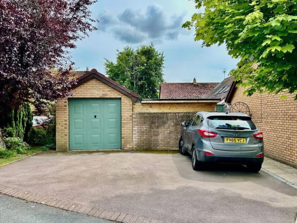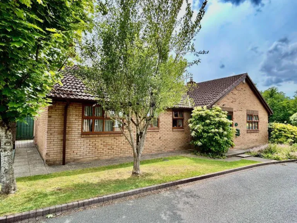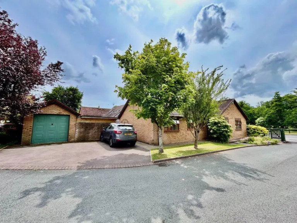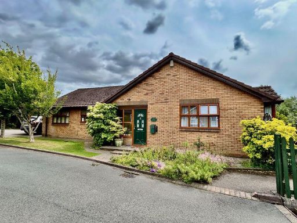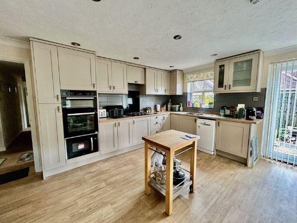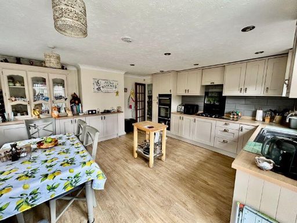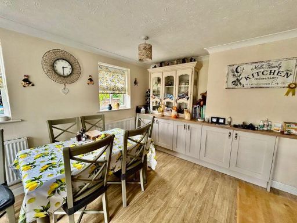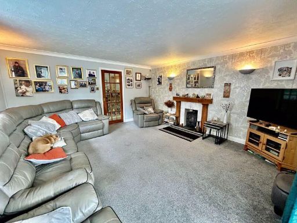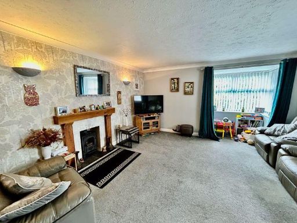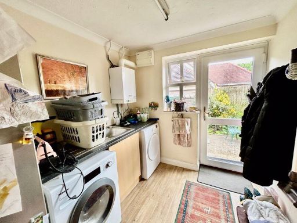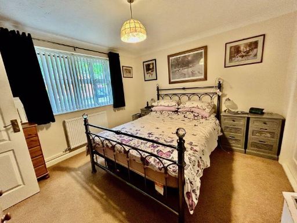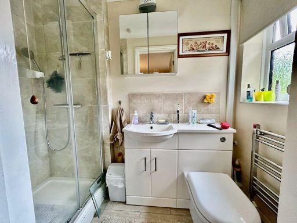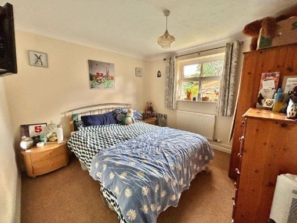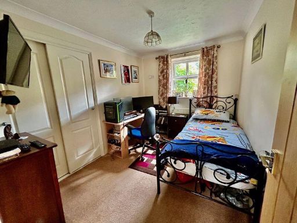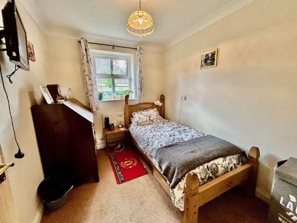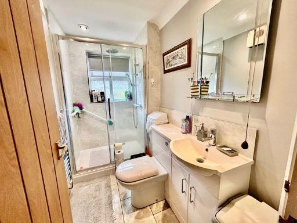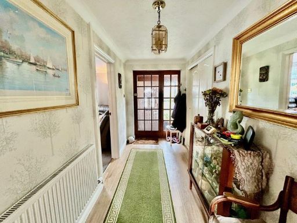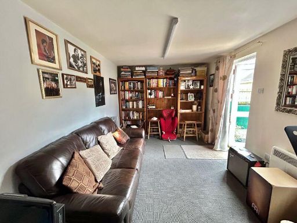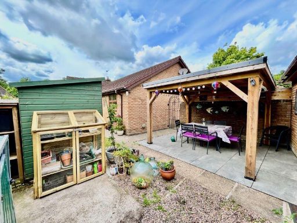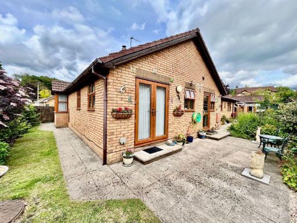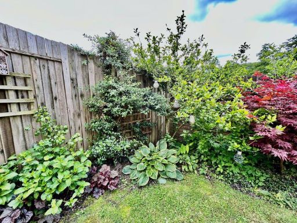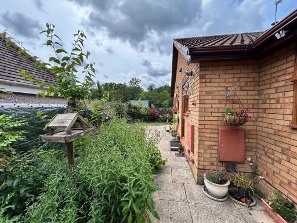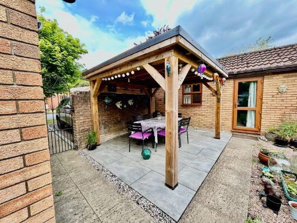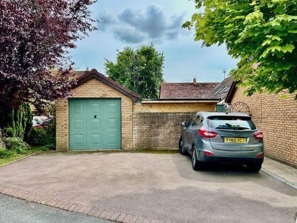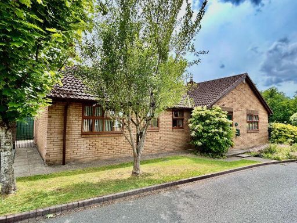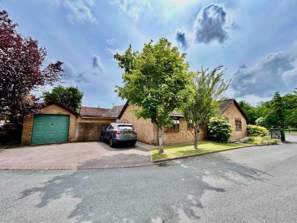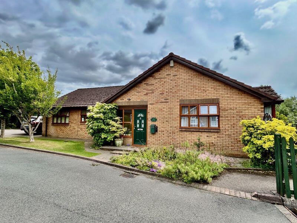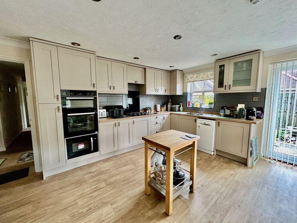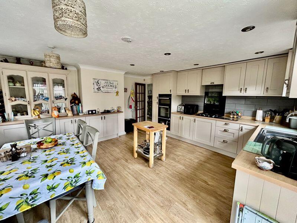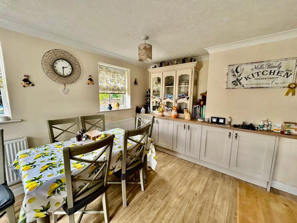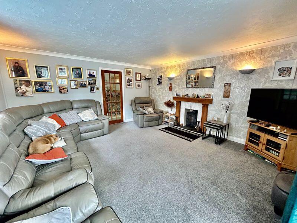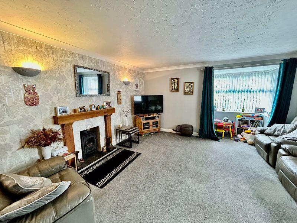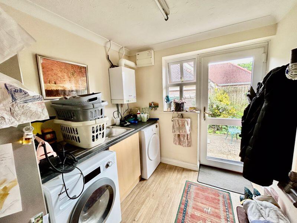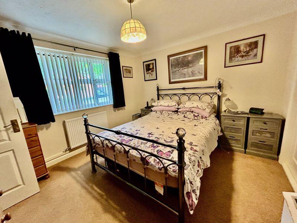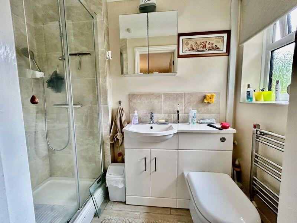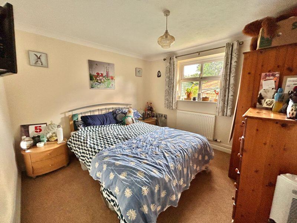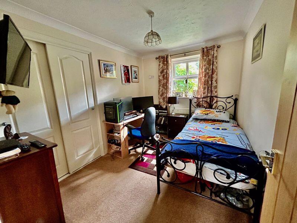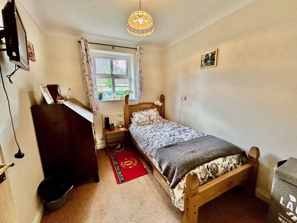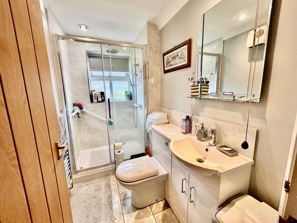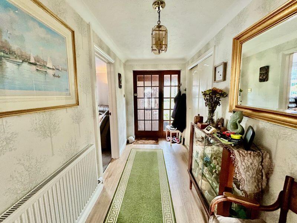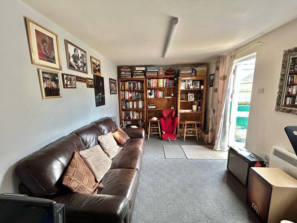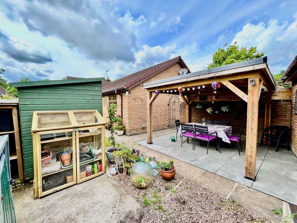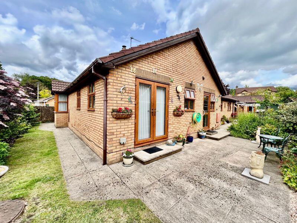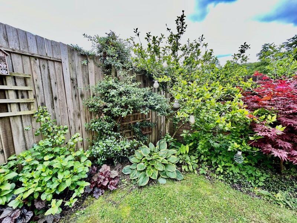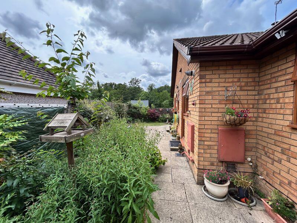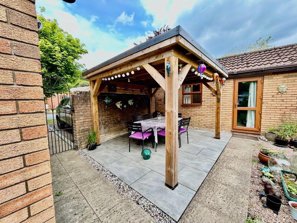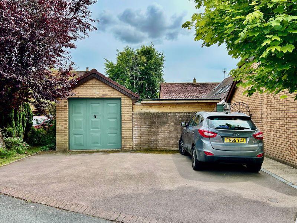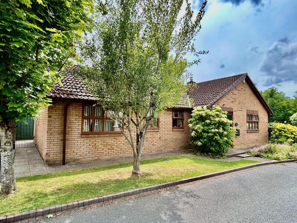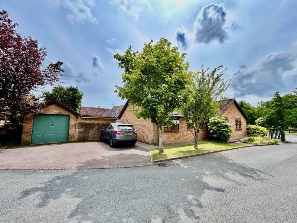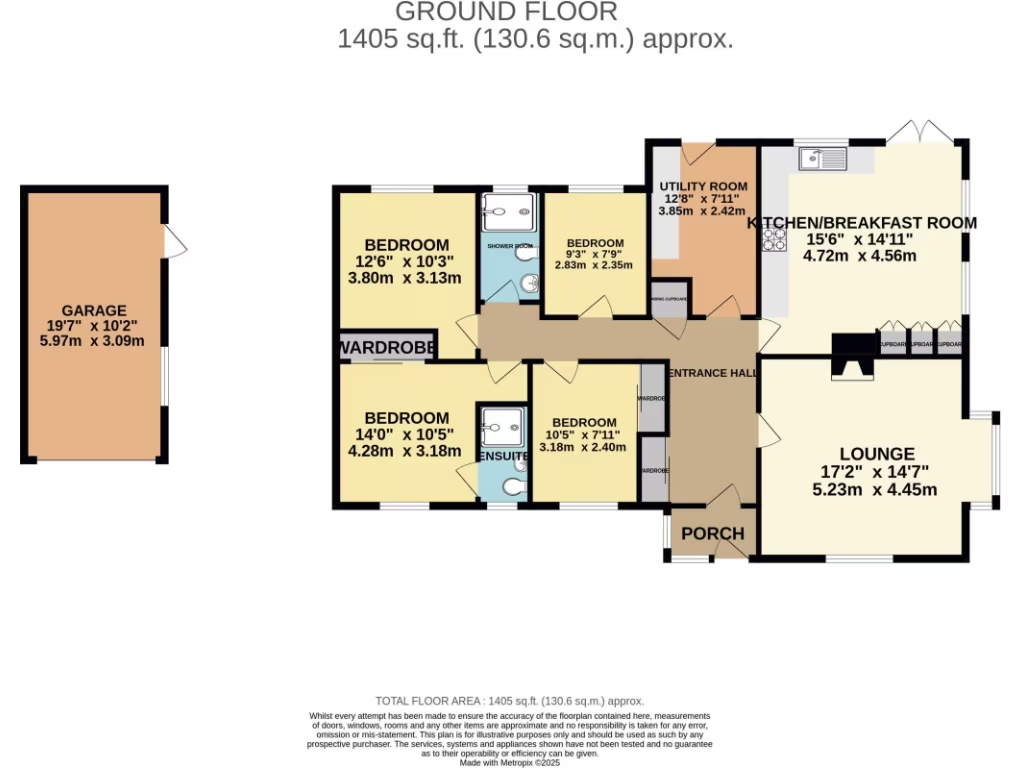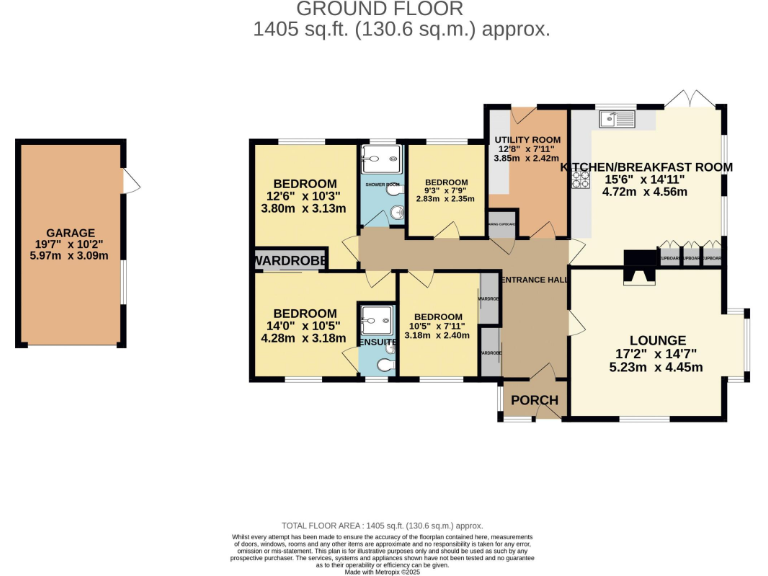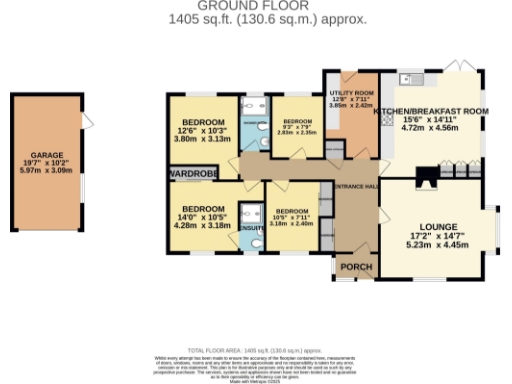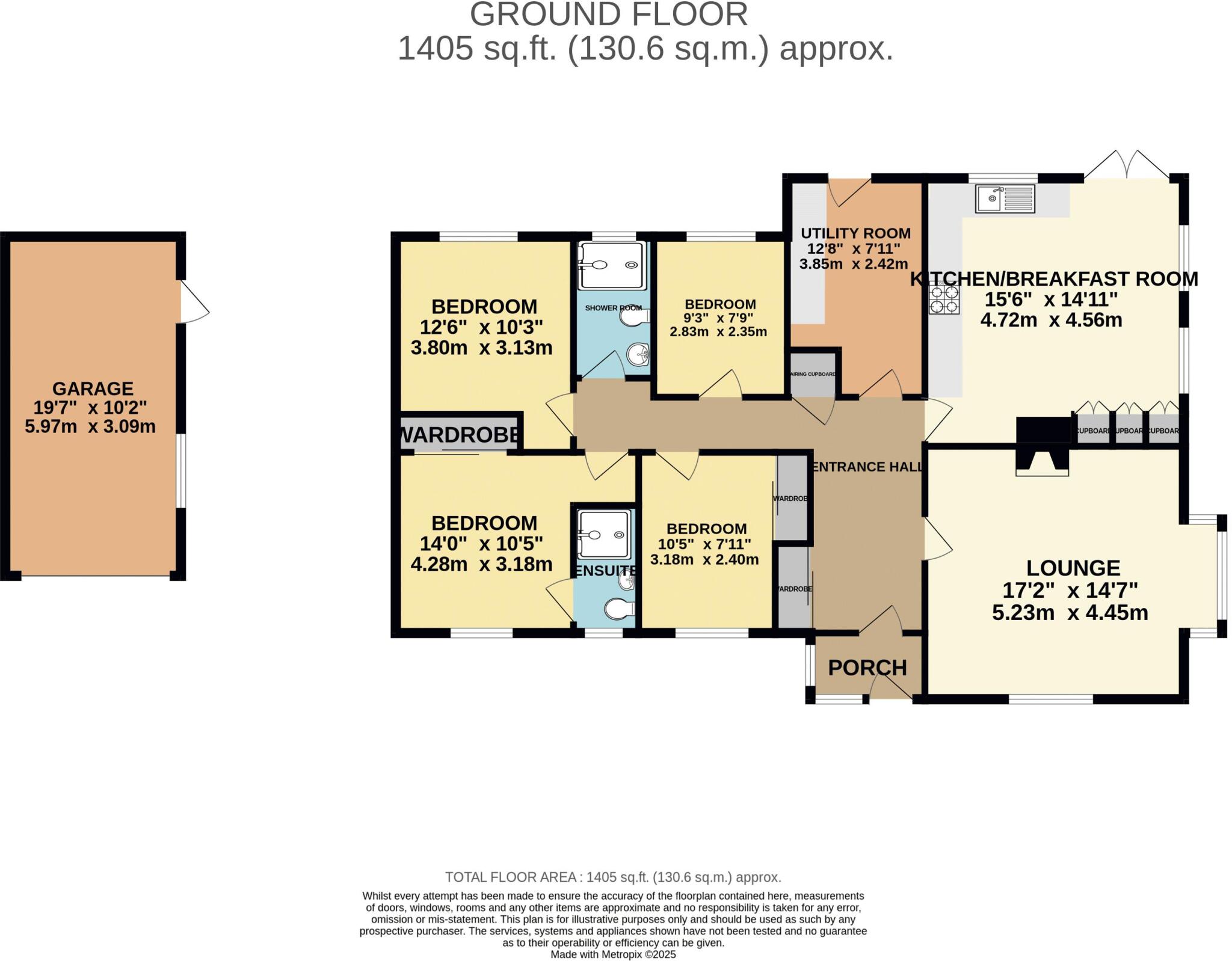Summary - 9 OAKLANDS PARK WHITECROFT LYDNEY GL15 4PX
4 bed 1 bath Detached
Well-maintained single-storey bungalow with garden, parking and calm cul-de-sac living — ideal for downsizers..
Four bedrooms with en‑suite to master (single‑storey bungalow layout)
Open-plan kitchen/dining room leading to garden and alfresco area
Mature south-facing garden and covered outdoor dining space
Ample off-street parking on private driveway in exclusive cul‑de‑sac
Built early 1990s; cavity walls, gas central heating, double glazing
Very slow broadband speeds despite excellent mobile signal
One main shower room plus en‑suite — limited bathroom count
Popular village location near woodland and basic local amenities
This spacious four-bedroom detached bungalow sits on a decent plot in a quiet Oaklands Park cul-de-sac, offering comfortable single‑storey living ideal for downsizers or families seeking one-level accommodation. The layout includes a large lounge, open-plan kitchen/dining area, utility room, and a master bedroom with en‑suite, all arranged for easy, practical day-to-day living.
Outside, a mature south‑facing garden and a covered alfresco dining area provide private outdoor space for relaxation and entertaining. Ample off‑street parking and a well‑kept driveway add practical convenience. The property was constructed in the early 1990s and benefits from cavity walls, gas central heating and double glazing installed after 2002.
The location is a quiet village setting with woodland nearby and local amenities such as a pub and shop within easy reach; the nearest good secondary schools are rated well. Note practical considerations: broadband speeds are very slow here despite excellent mobile signal, and the house offers scope for cosmetic updating to reflect a new owner’s tastes. Overall this is a well‑maintained, accessible bungalow with genuine single‑storey appeal in a sought‑after cul‑de‑sac.
Potential buyers should factor in the village’s infrastructure limits (broadband) and the need for any desired modernisation; council tax is described as affordable and there is no identified flood risk.
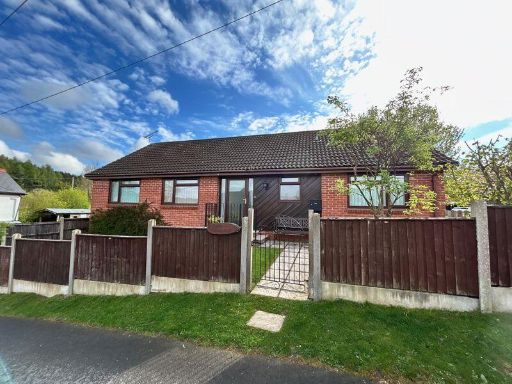 3 bedroom detached bungalow for sale in Wesley Road, Whitecroft, GL15 — £375,000 • 3 bed • 1 bath • 859 ft²
3 bedroom detached bungalow for sale in Wesley Road, Whitecroft, GL15 — £375,000 • 3 bed • 1 bath • 859 ft²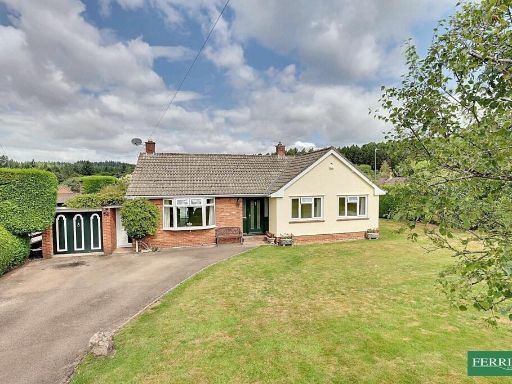 4 bedroom detached house for sale in Pillowell Road, Whitecroft, Lydney, Gloucestershire. GL15 4QQ, GL15 — £535,000 • 4 bed • 3 bath • 1687 ft²
4 bedroom detached house for sale in Pillowell Road, Whitecroft, Lydney, Gloucestershire. GL15 4QQ, GL15 — £535,000 • 4 bed • 3 bath • 1687 ft²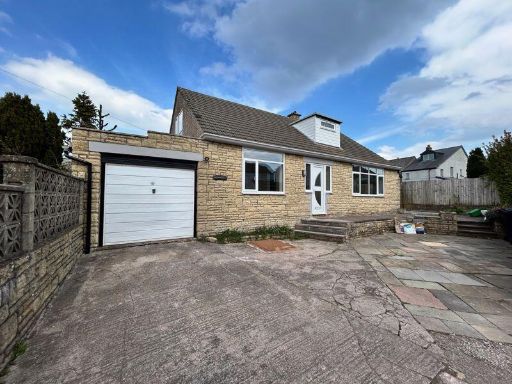 4 bedroom detached bungalow for sale in Highview Road, Cinderford, GL14 — £299,995 • 4 bed • 2 bath • 1464 ft²
4 bedroom detached bungalow for sale in Highview Road, Cinderford, GL14 — £299,995 • 4 bed • 2 bath • 1464 ft²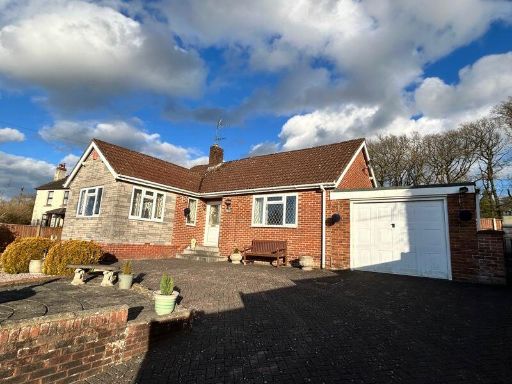 3 bedroom detached bungalow for sale in Church Road, Cinderford, GL14 — £325,000 • 3 bed • 1 bath
3 bedroom detached bungalow for sale in Church Road, Cinderford, GL14 — £325,000 • 3 bed • 1 bath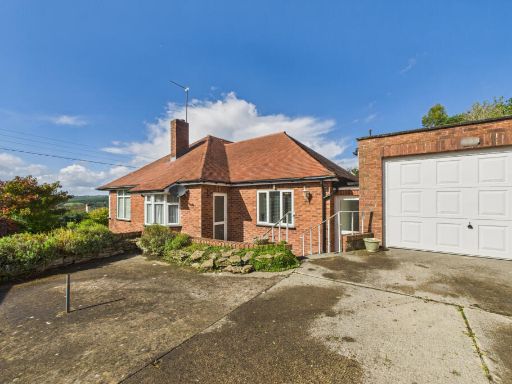 3 bedroom detached house for sale in 23 Flaxley Street, GL14 — £375,000 • 3 bed • 2 bath • 1398 ft²
3 bedroom detached house for sale in 23 Flaxley Street, GL14 — £375,000 • 3 bed • 2 bath • 1398 ft²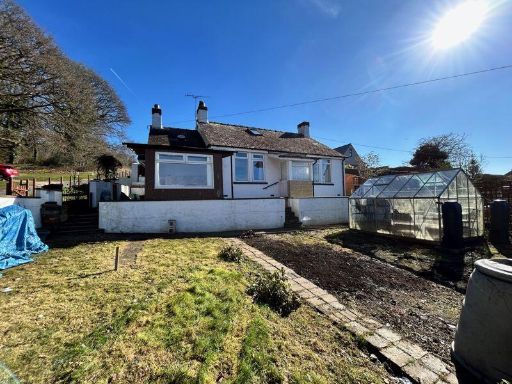 3 bedroom detached bungalow for sale in Trinity Way, Cinderford, GL14 — £289,950 • 3 bed • 1 bath • 1038 ft²
3 bedroom detached bungalow for sale in Trinity Way, Cinderford, GL14 — £289,950 • 3 bed • 1 bath • 1038 ft²