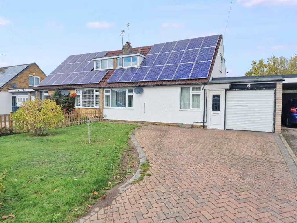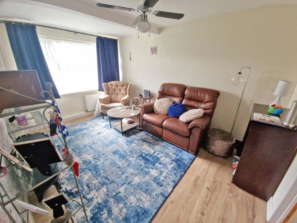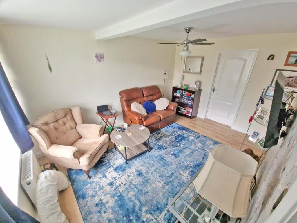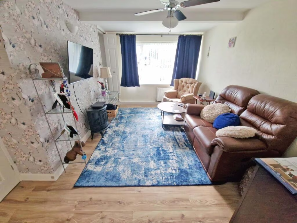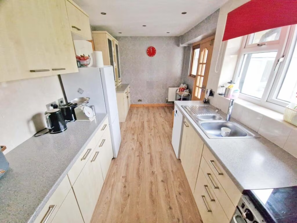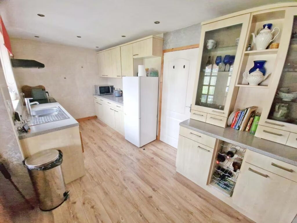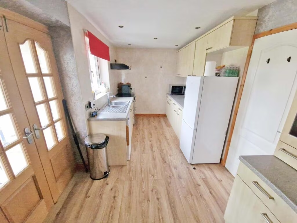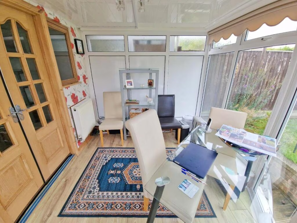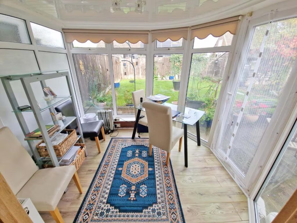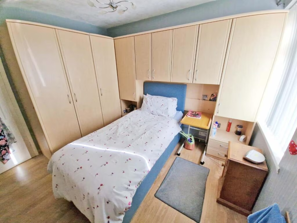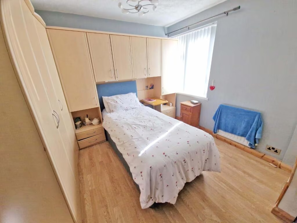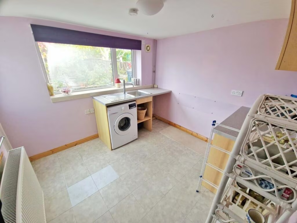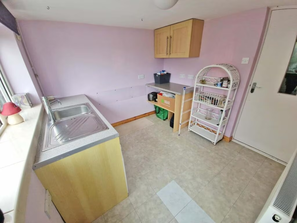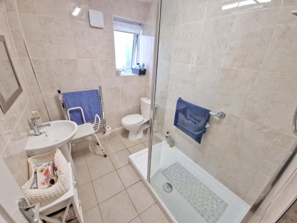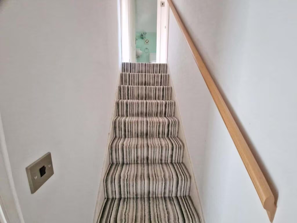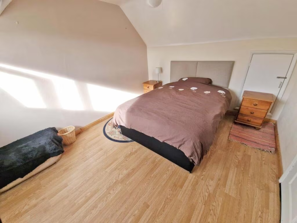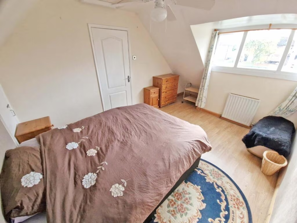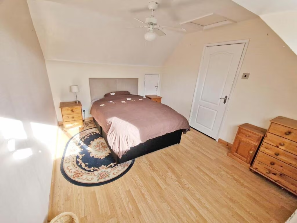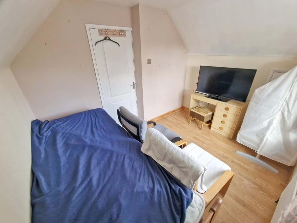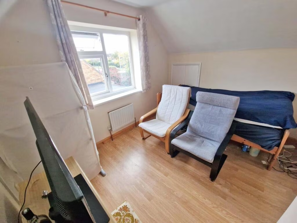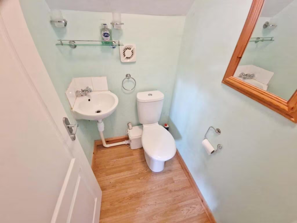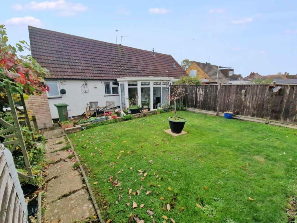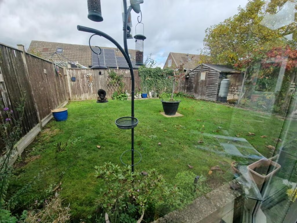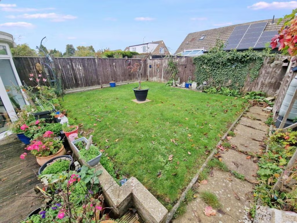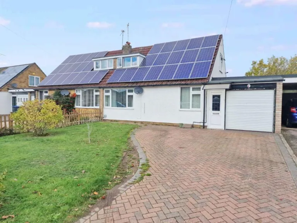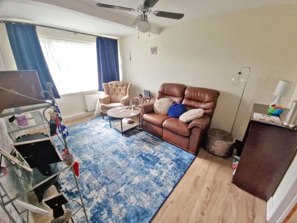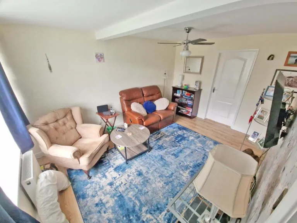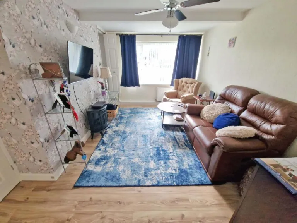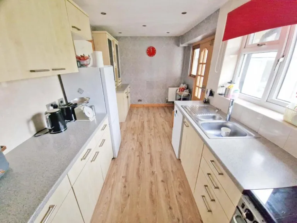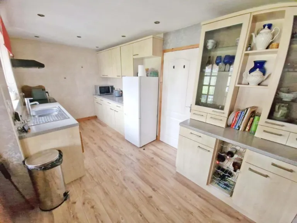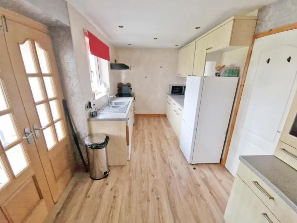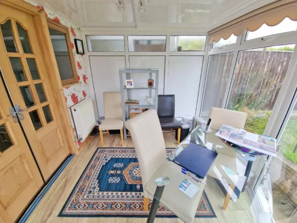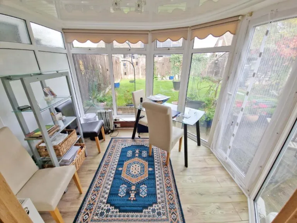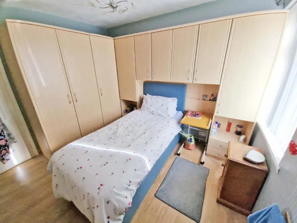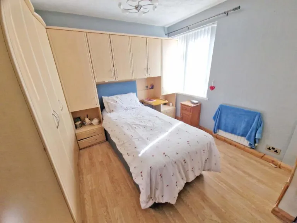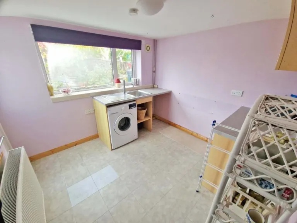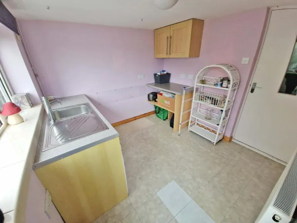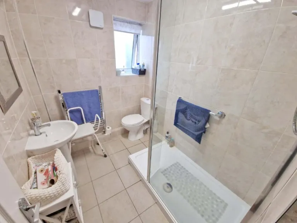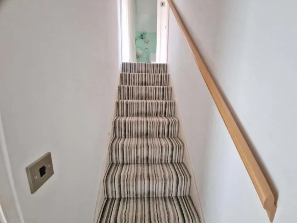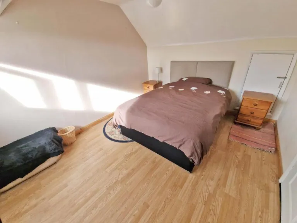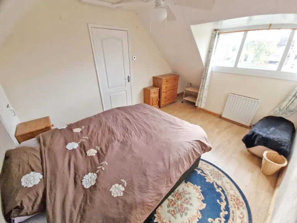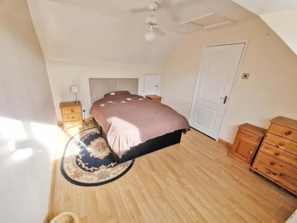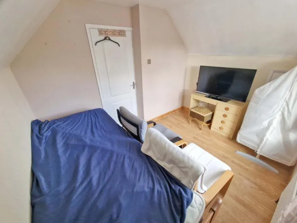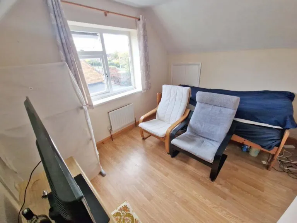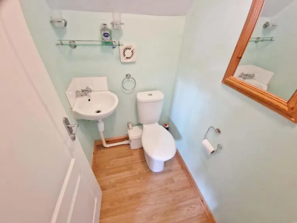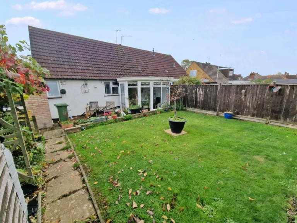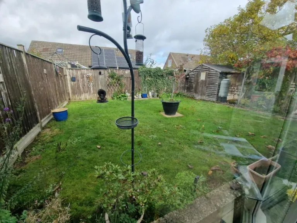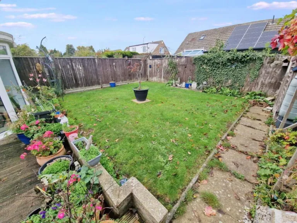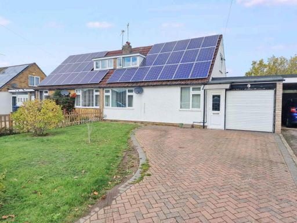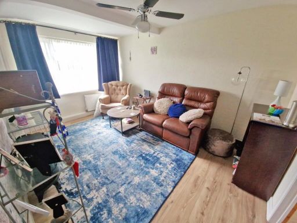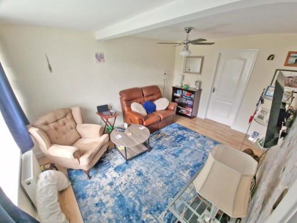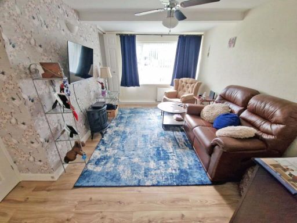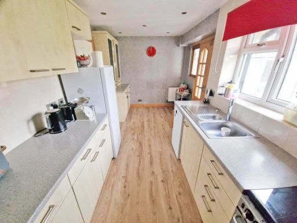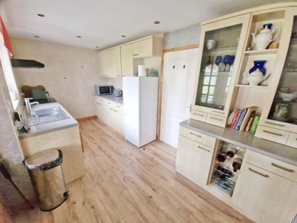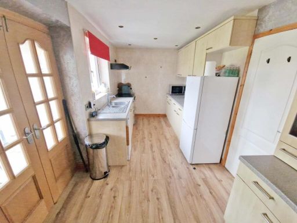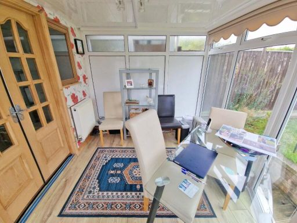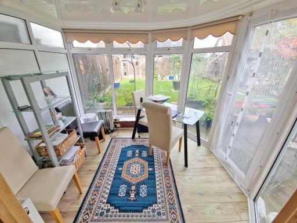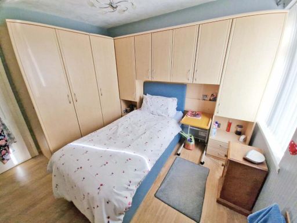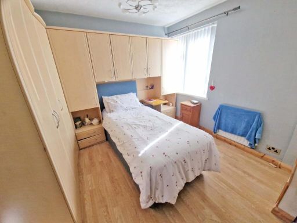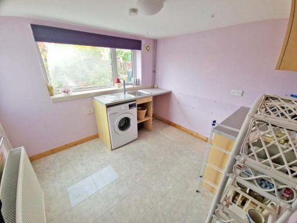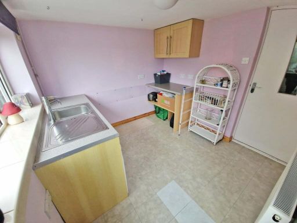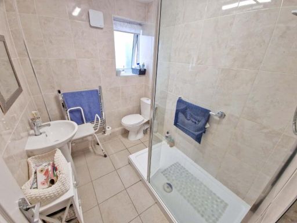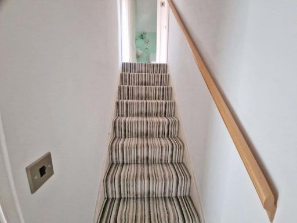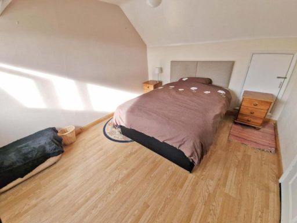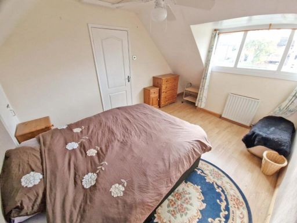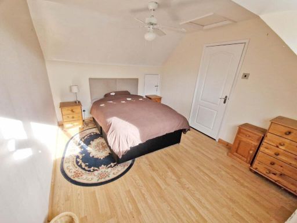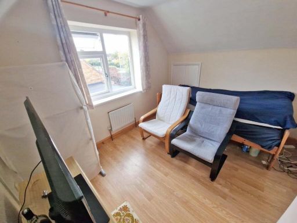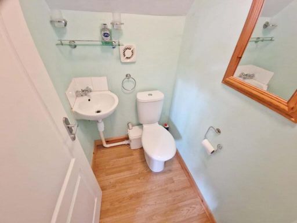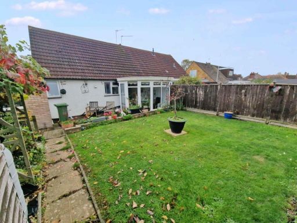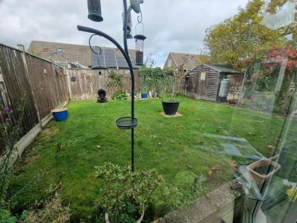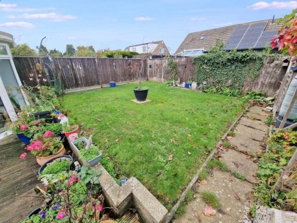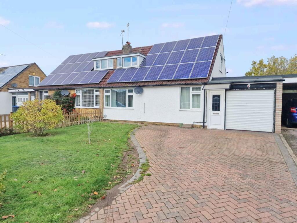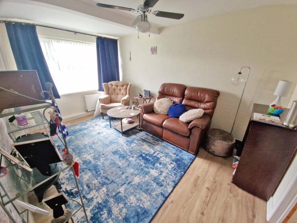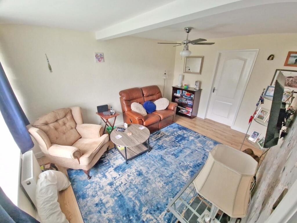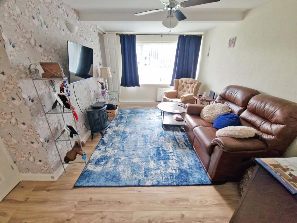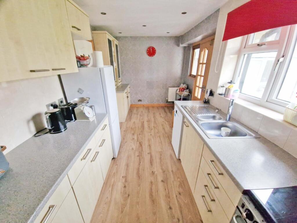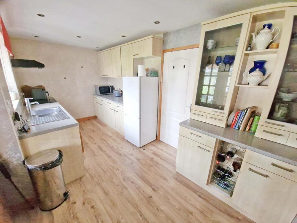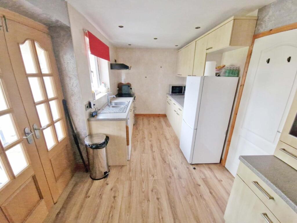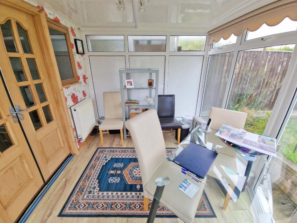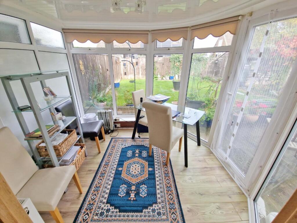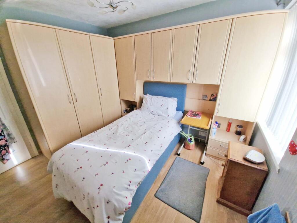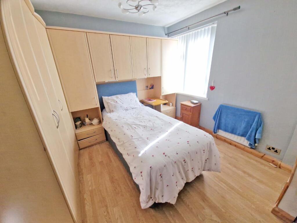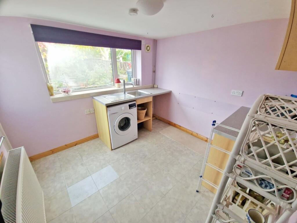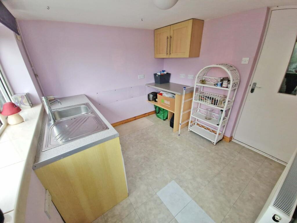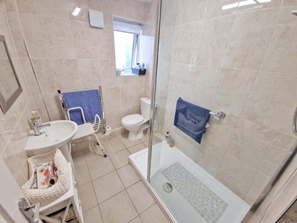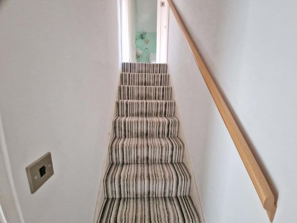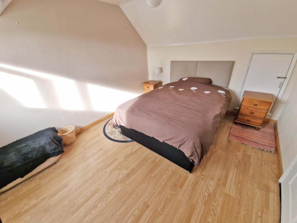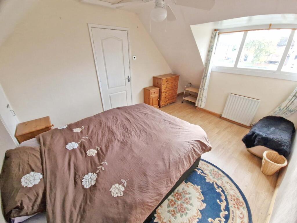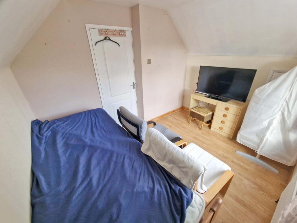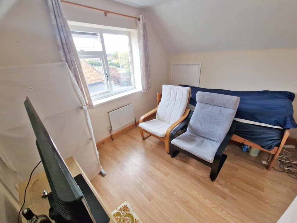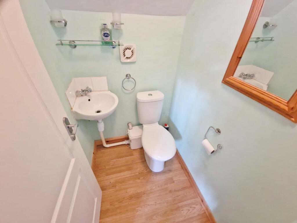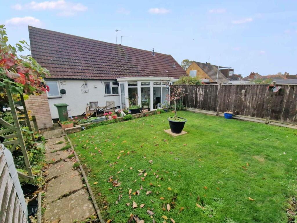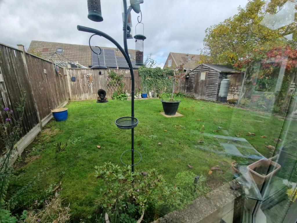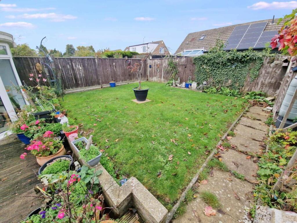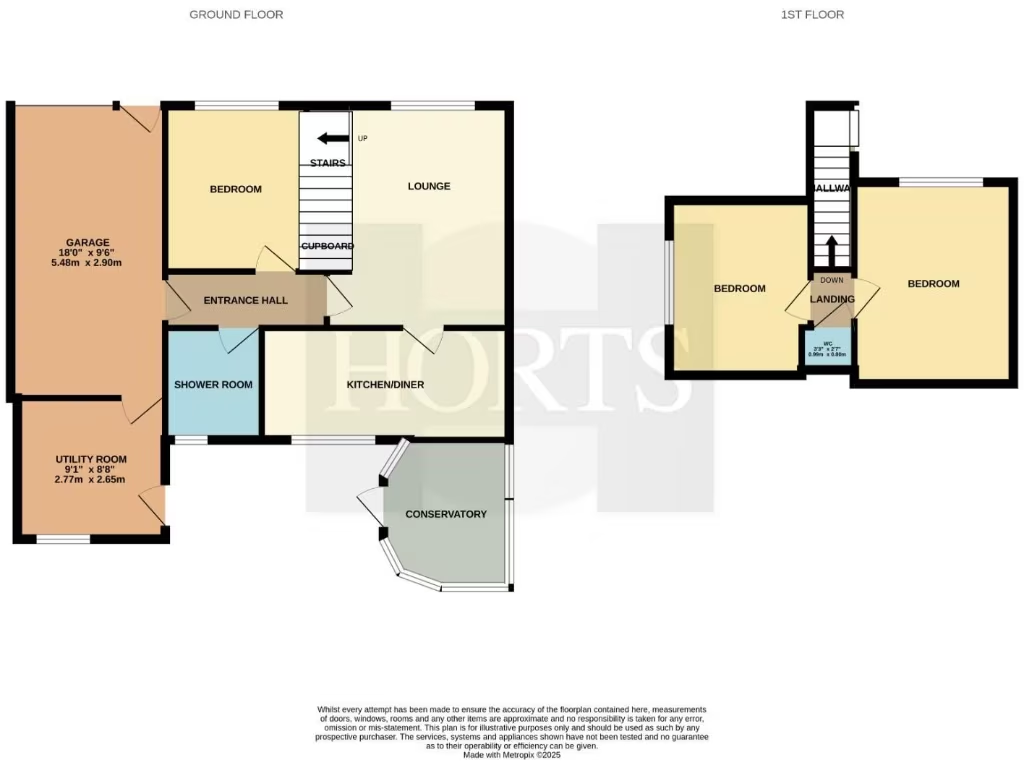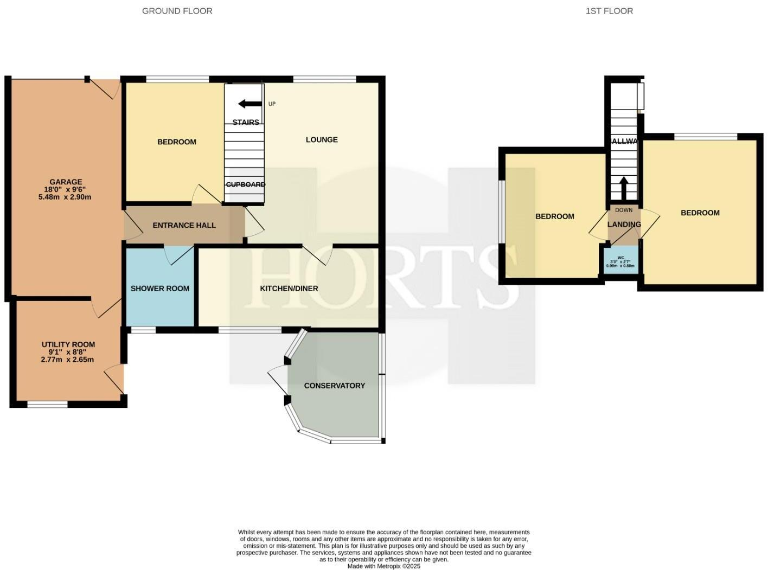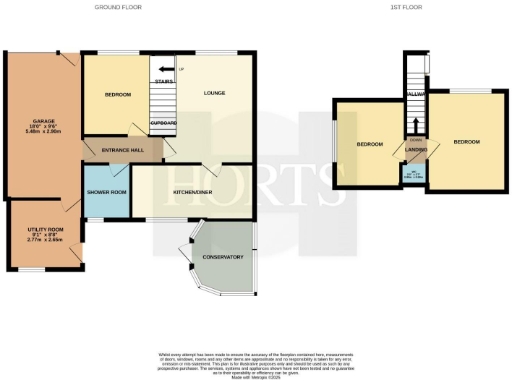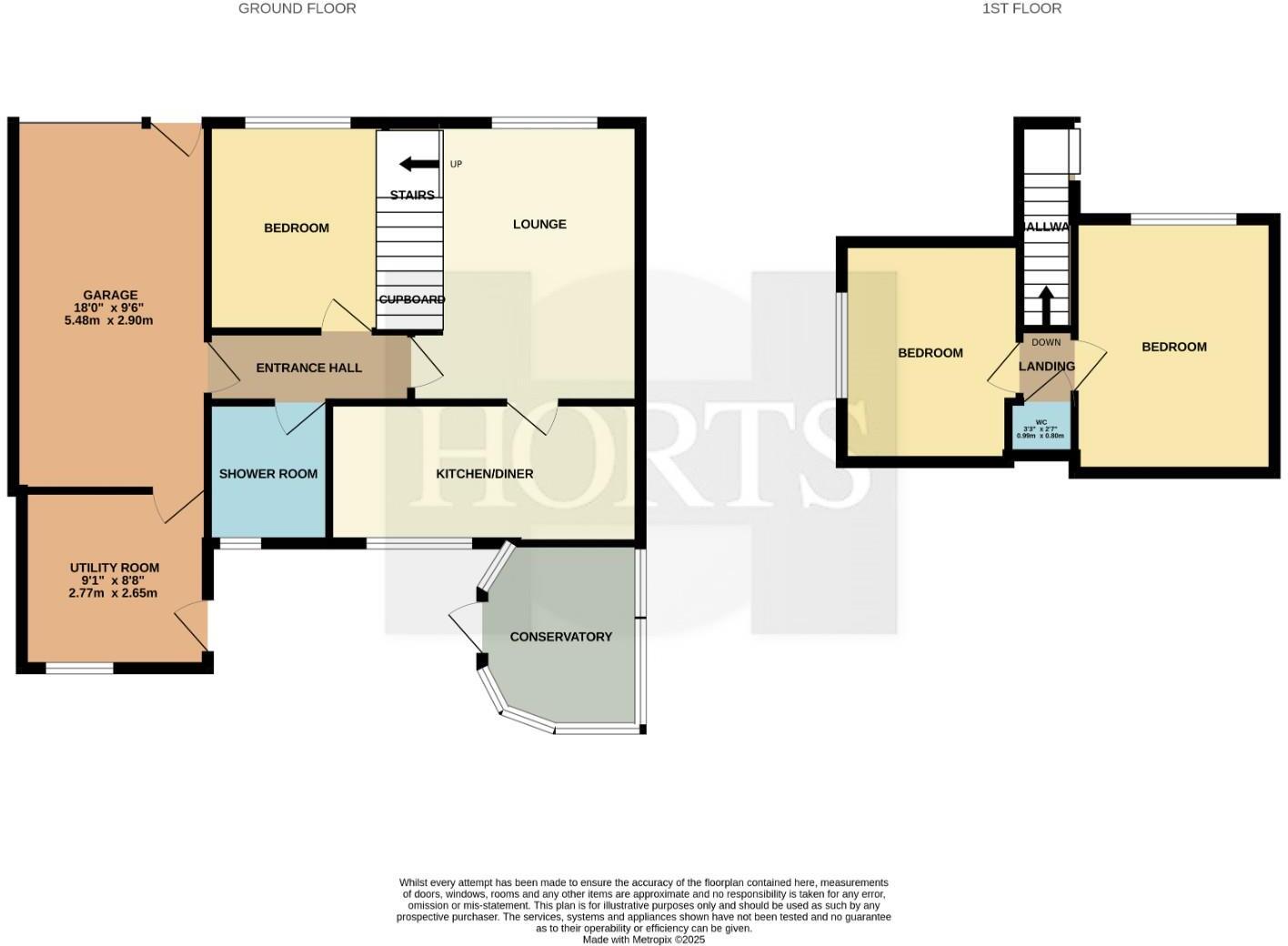Summary - 107 HIGH STREET HILLMORTON RUGBY CV21 4HD
2 bed 1 bath Semi-Detached Bungalow
Comfortable adaptable home with garage and generous parking..
Three beds including a ground‑floor bedroom for easy access
Conservatory provides extra year‑round living space
Garage plus off‑street parking for up to three cars
Solar panels and EPC C for reasonable energy efficiency
Cavity walls likely uninsulated — insulation upgrade advisable
Single main shower room; only one full bathroom on ground floor
Average room sizes suitable for small families or downsizers
Built 1967–75; potential for modernisation and value improvement
Set on Hillmorton High Street, this semi‑detached dormer bungalow offers adaptable accommodation across two levels, ideal for growing families or downsizers seeking ground‑floor convenience. The ground floor provides a lounge, conservatory, kitchen/diner, utility room, bedroom and modern shower room, while two first‑floor bedrooms and a separate WC give privacy for guests or teenagers. A single garage and off‑street parking for multiple cars add practical storage and parking space.
The property benefits from upvc double glazing, gas central heating and solar panels, reflected in a solid EPC C rating. Room sizes are modest but comfortable; the conservatory adds flexible living space for year‑round use. The rear garden is private and manageable, suitable for children or low‑maintenance outdoor time.
There are some practical points to note: the construction date (circa 1967–75) means cavity walls are assumed without modern insulation, so further insulation work could improve comfort and running costs. The layout includes only one main bathroom (plus a first‑floor WC), which may be limiting for larger households. Overall, the home is presented as a ready‑to‑live‑in property with clear potential for modest updating to personalise and improve energy performance.
Positioned close to local shops, pubs, green spaces and well‑regarded primary schools, the location combines village charm with strong transport links into Rugby and beyond. This makes the house a practical choice for families wanting community amenities nearby or buyers looking for a straightforward home with scope to enhance value.
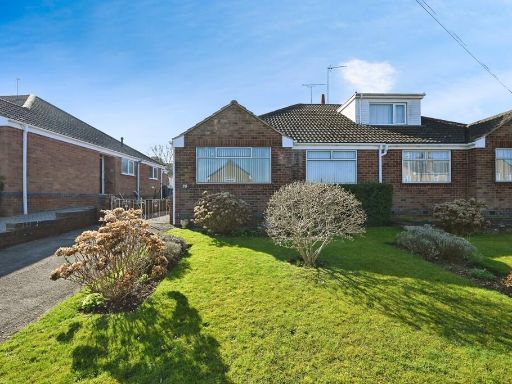 2 bedroom semi-detached bungalow for sale in Browning Road, Hillmorton, Rugby, CV21 — £260,000 • 2 bed • 1 bath • 625 ft²
2 bedroom semi-detached bungalow for sale in Browning Road, Hillmorton, Rugby, CV21 — £260,000 • 2 bed • 1 bath • 625 ft²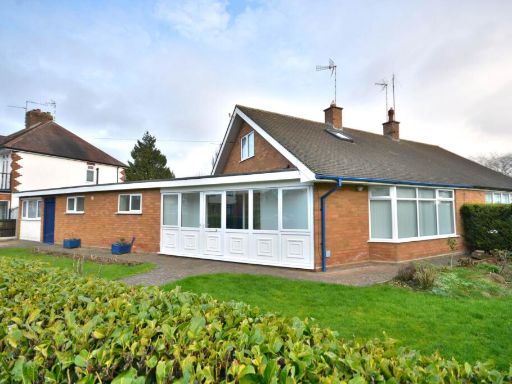 2 bedroom semi-detached bungalow for sale in Percival Road, Hillmorton, CV22 — £310,000 • 2 bed • 1 bath • 1066 ft²
2 bedroom semi-detached bungalow for sale in Percival Road, Hillmorton, CV22 — £310,000 • 2 bed • 1 bath • 1066 ft²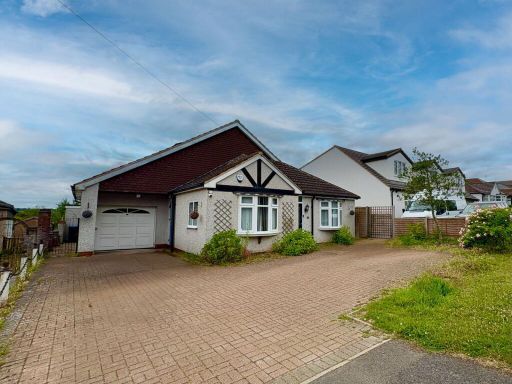 4 bedroom detached bungalow for sale in Crick Road, Rugby, Warwickshire, CV21 4DY, CV21 — £480,000 • 4 bed • 3 bath • 1241 ft²
4 bedroom detached bungalow for sale in Crick Road, Rugby, Warwickshire, CV21 4DY, CV21 — £480,000 • 4 bed • 3 bath • 1241 ft²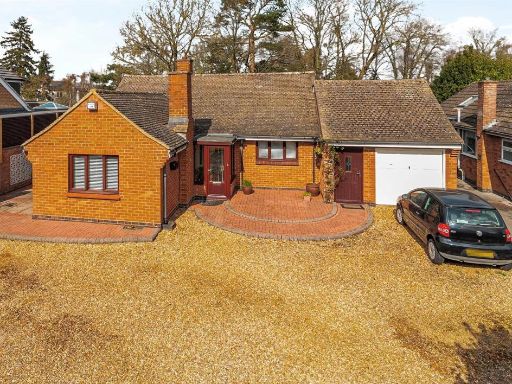 5 bedroom house for sale in Crick Road, Rugby, CV21 — £515,000 • 5 bed • 2 bath • 1668 ft²
5 bedroom house for sale in Crick Road, Rugby, CV21 — £515,000 • 5 bed • 2 bath • 1668 ft²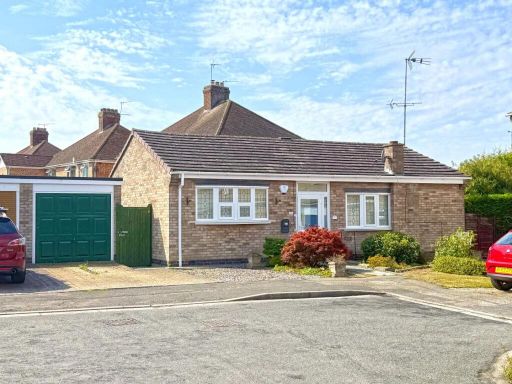 2 bedroom detached bungalow for sale in Hoskyn Close, Rugby, CV21 — £289,000 • 2 bed • 1 bath • 606 ft²
2 bedroom detached bungalow for sale in Hoskyn Close, Rugby, CV21 — £289,000 • 2 bed • 1 bath • 606 ft²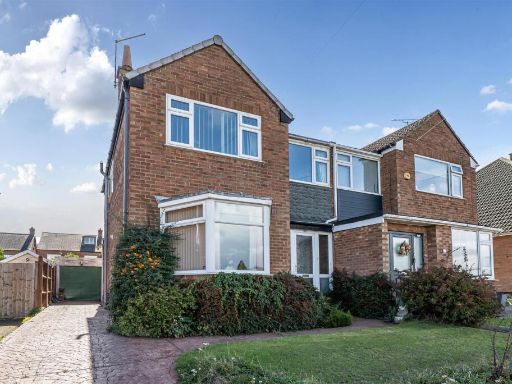 3 bedroom semi-detached house for sale in Browning Road, Rugby, CV21 — £315,000 • 3 bed • 1 bath • 1093 ft²
3 bedroom semi-detached house for sale in Browning Road, Rugby, CV21 — £315,000 • 3 bed • 1 bath • 1093 ft²