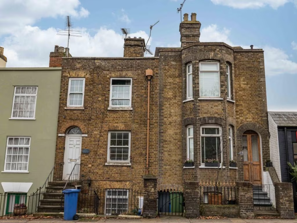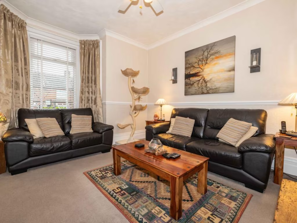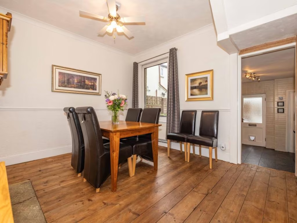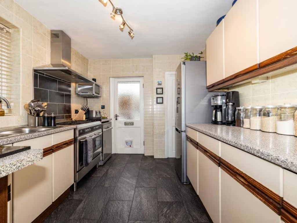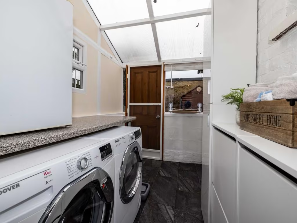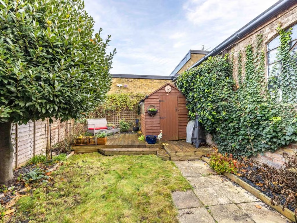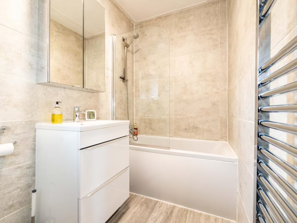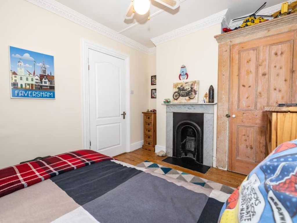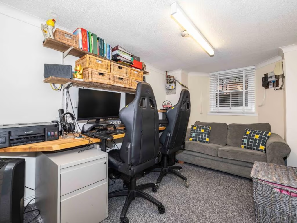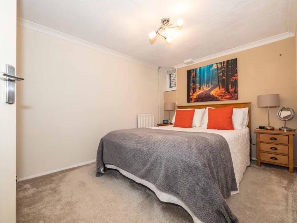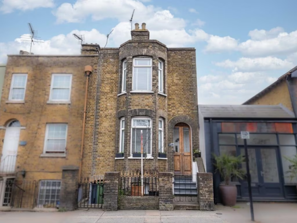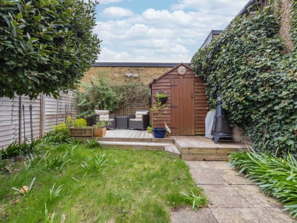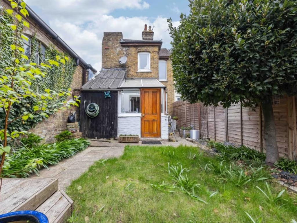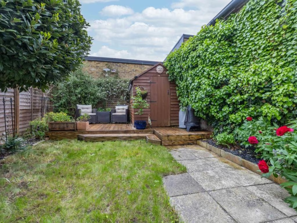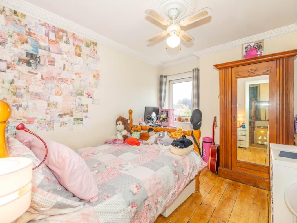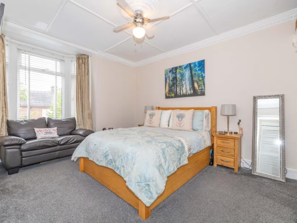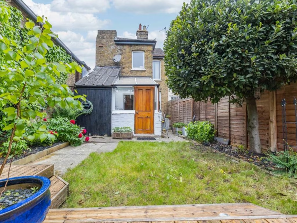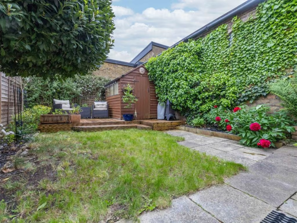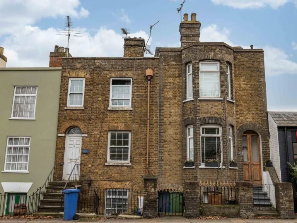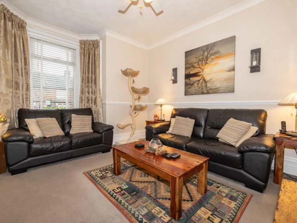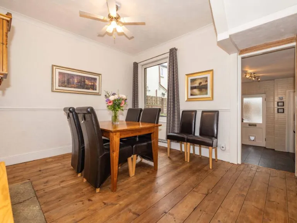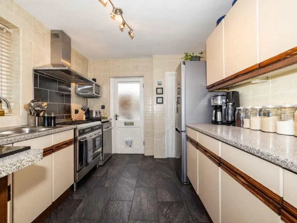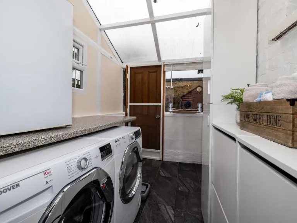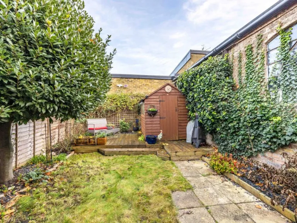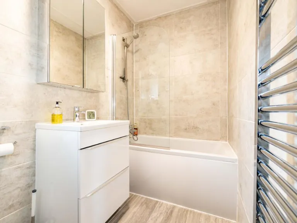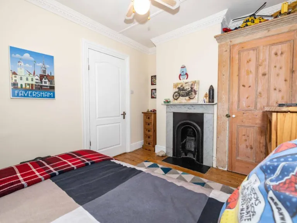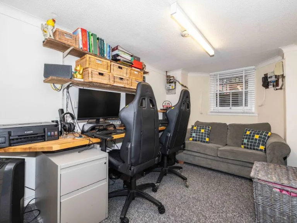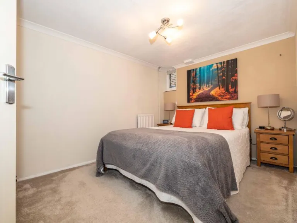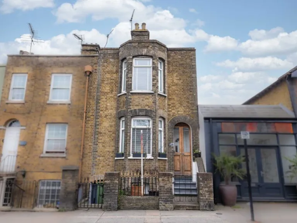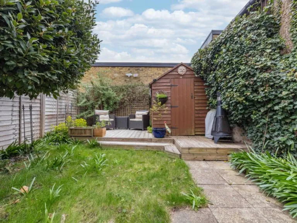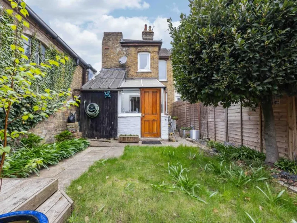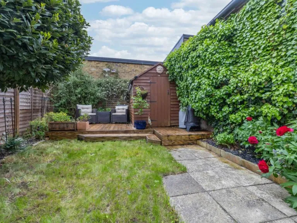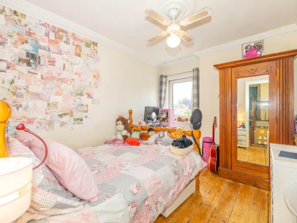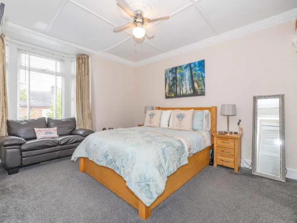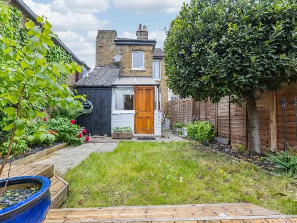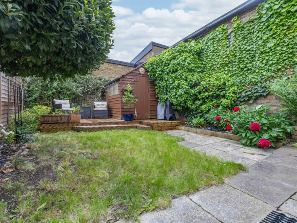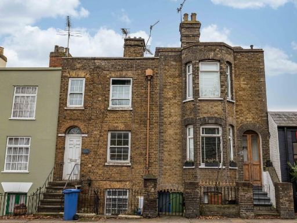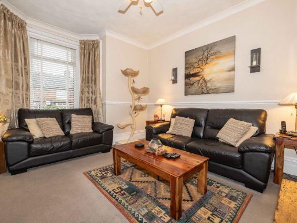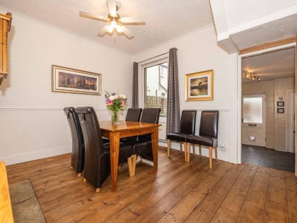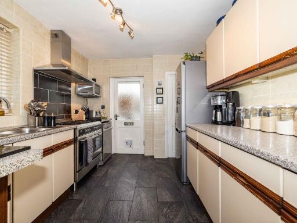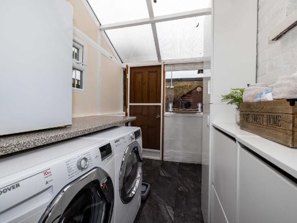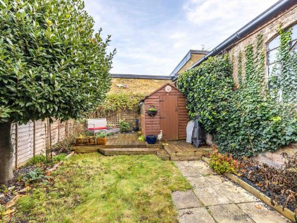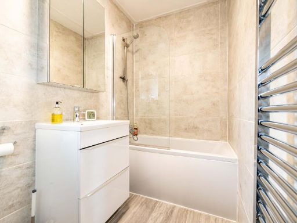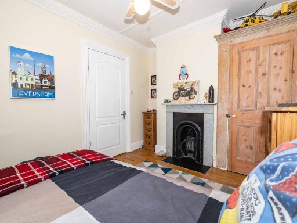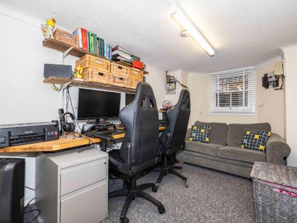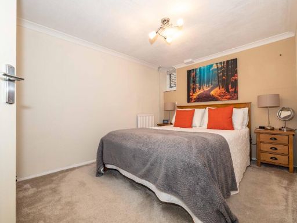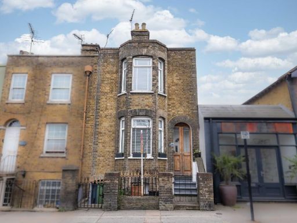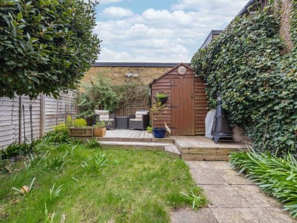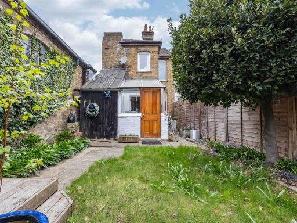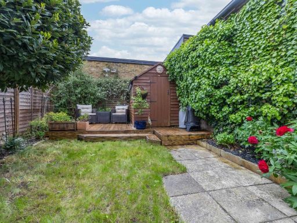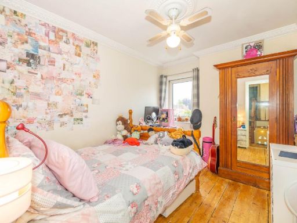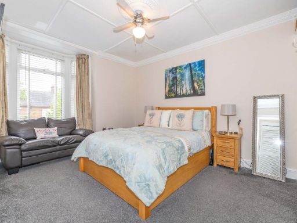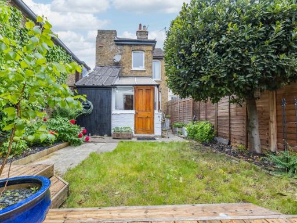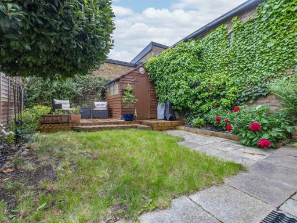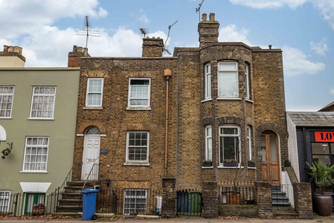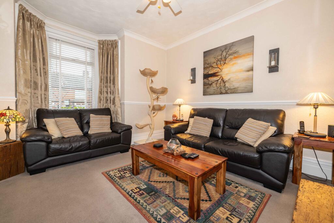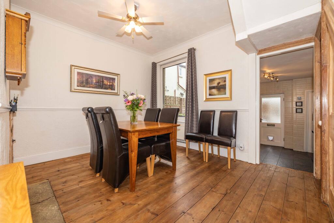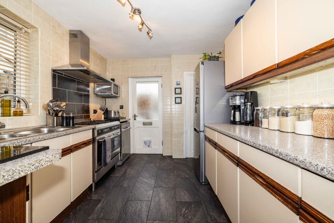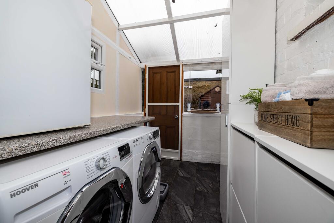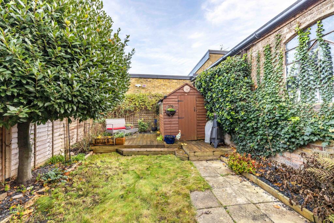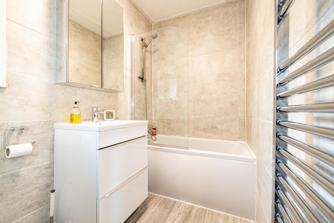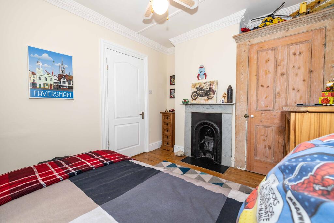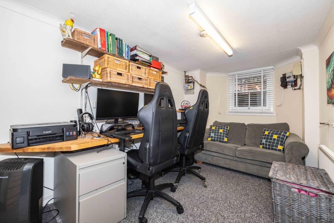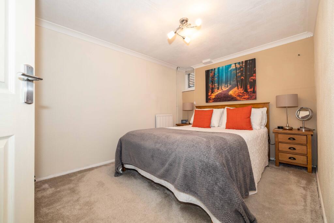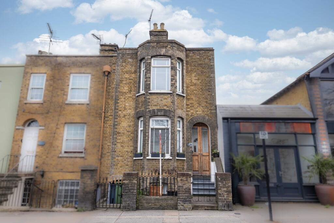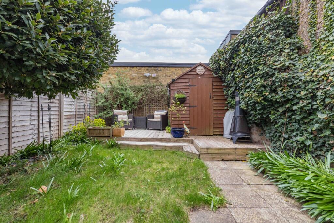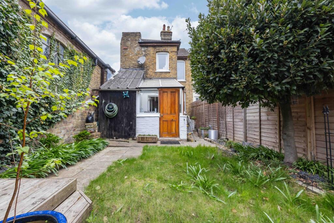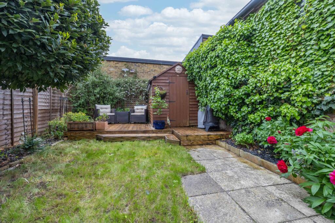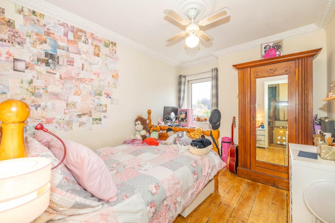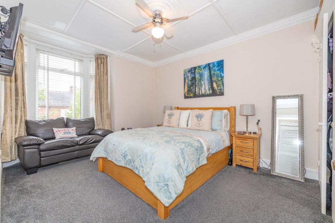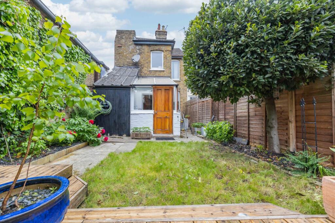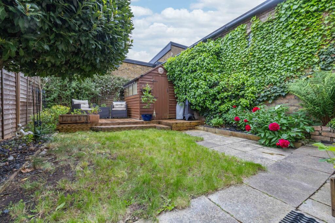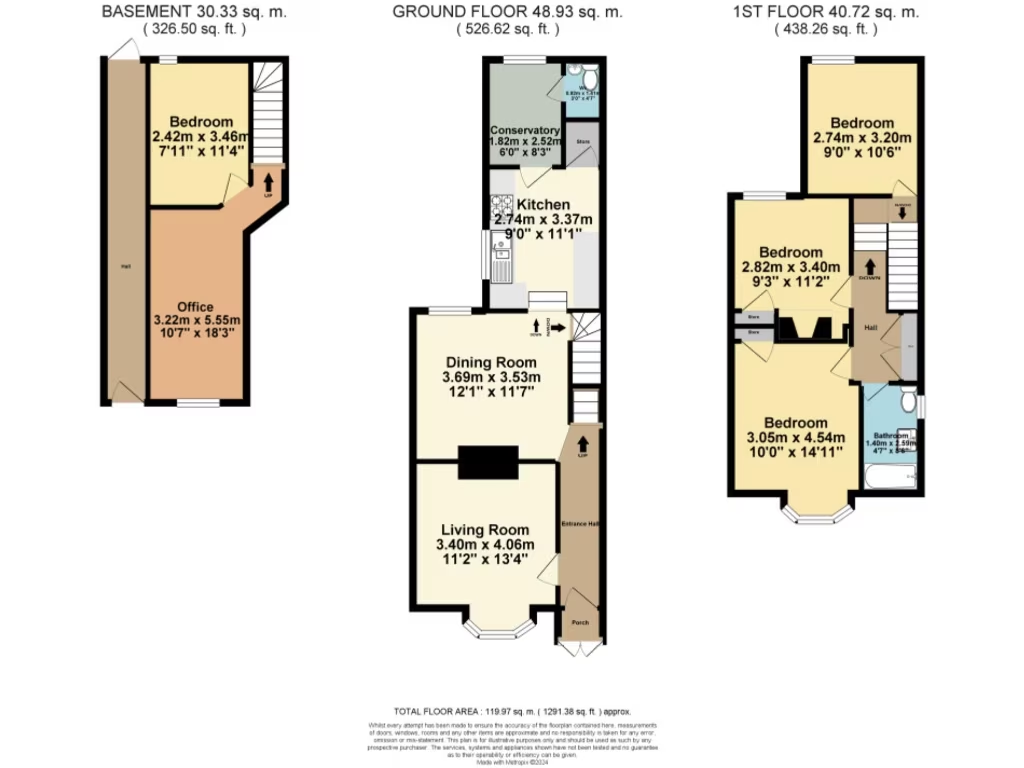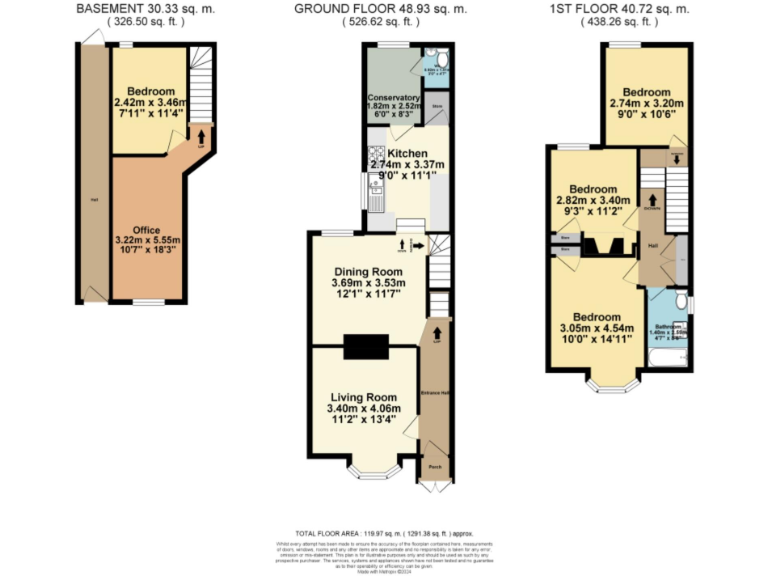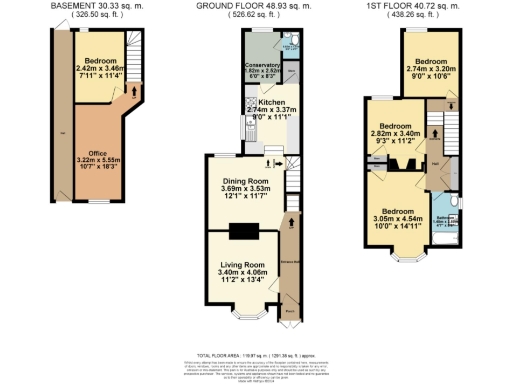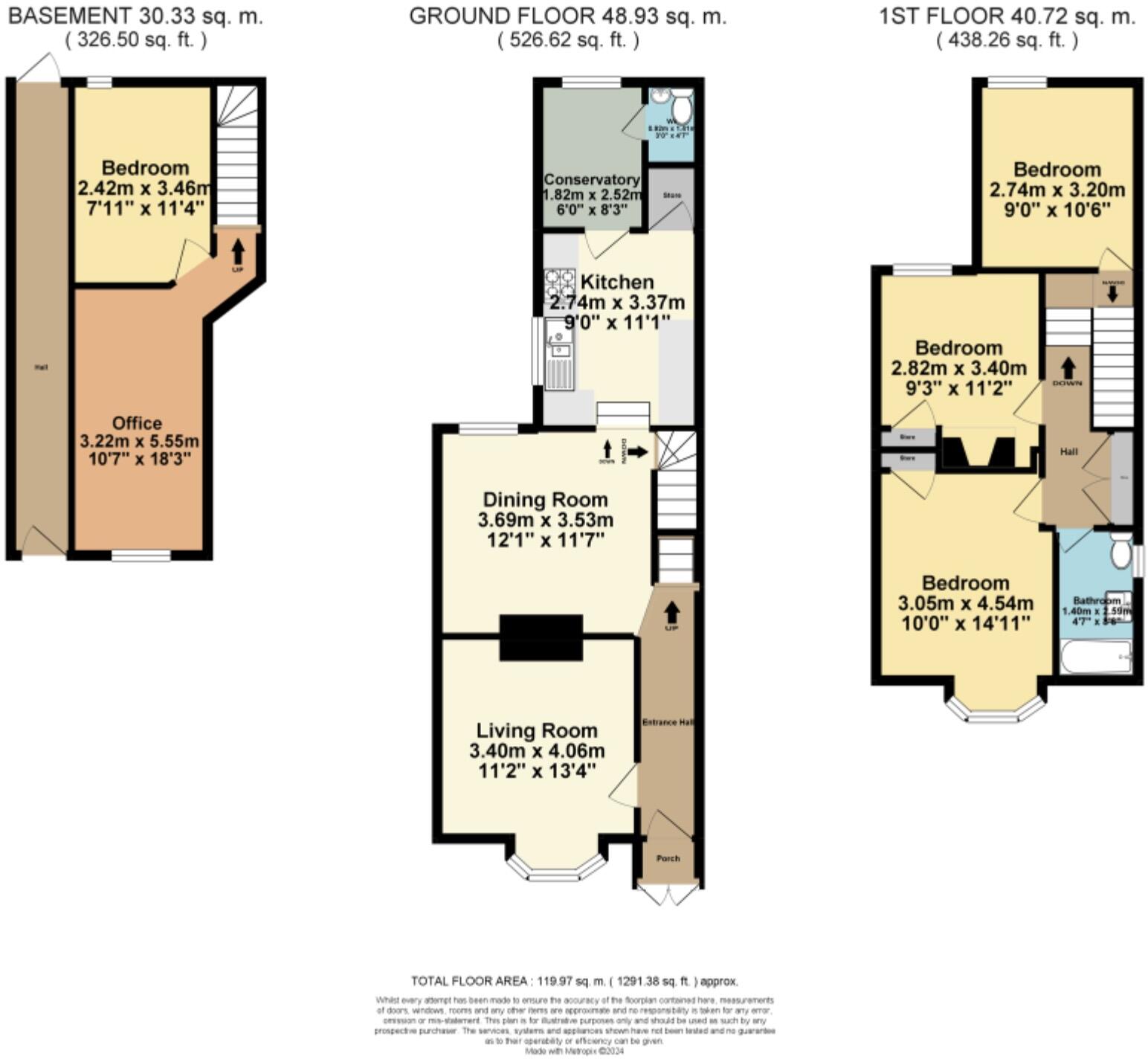Summary - 39 THE MALL FAVERSHAM ME13 8JN
4 bed 1 bath Terraced
Spacious period family home, three floors, 300m to the station — scope for modernisation..
- Guide price £450,000–£500,000
- Four bedrooms across three floors, period bay front
- Lower‑ground reception/study and bedroom with garden access
- Single family bathroom only; may need additional bathrooms
- Brick walls likely uninsulated; energy improvements recommended
- Double glazing fitted before 2002; consider upgrading
- Small rear garden and small plot size
- Permitted parking opposite; off‑street nearby
Guide price £450,000–£500,000. A spacious four‑bed Victorian mid‑terrace arranged over three floors, minutes from Faversham station and the town centre. High ceilings and period bay windows give generous living rooms a bright, traditional feel, while the lower‑ground level provides a useful study/annexe room and direct access to the rear garden.
The layout suits a growing family wanting easy commuting: the train station is about 300 metres away and town amenities are a short walk. There is a kitchen with adjacent utility and downstairs WC, a separate dining room and a principal bedroom with a front bay. Permitted parking is available opposite and there is off‑street parking nearby.
Buyers should note some practical drawbacks: the home has just one family bathroom, the brick walls are likely uninsulated (typical of the build era), and the double glazing appears to predate 2002. The lower‑ground bedroom has a small window and the property sits on a small plot, so outdoor space is modest.
Overall this is a characterful, well‑located family home with scope for targeted updating—particularly insulation, glazing and bathroom provision—to improve comfort and energy performance.
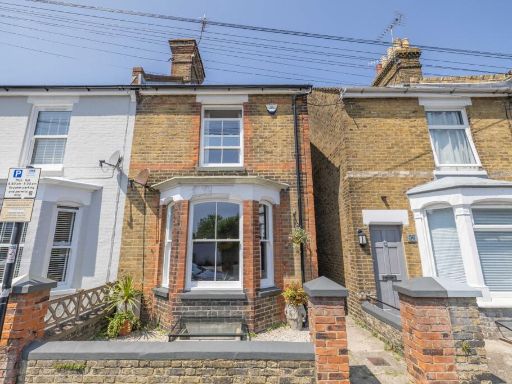 3 bedroom semi-detached house for sale in Saxon Road, Faversham, Kent, ME13 — £470,000 • 3 bed • 2 bath • 1202 ft²
3 bedroom semi-detached house for sale in Saxon Road, Faversham, Kent, ME13 — £470,000 • 3 bed • 2 bath • 1202 ft²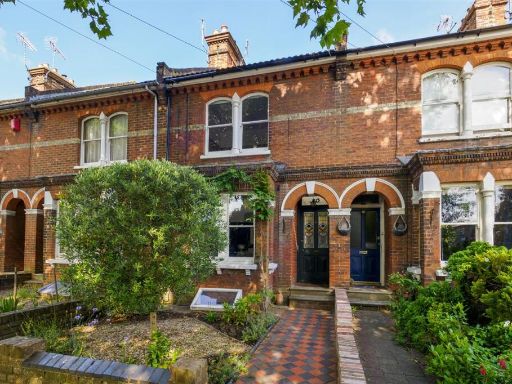 4 bedroom terraced house for sale in The Mall, Faversham, ME13 — £725,000 • 4 bed • 2 bath • 2000 ft²
4 bedroom terraced house for sale in The Mall, Faversham, ME13 — £725,000 • 4 bed • 2 bath • 2000 ft²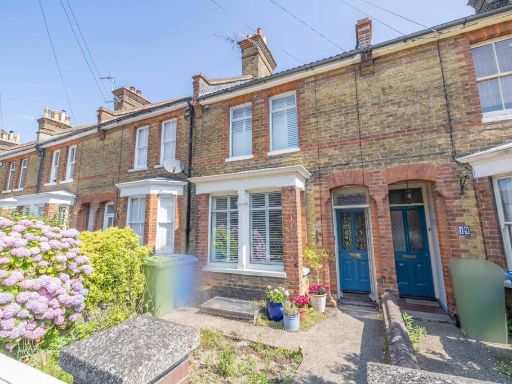 3 bedroom terraced house for sale in Briton Road, Faversham, Kent, ME13 — £550,000 • 3 bed • 2 bath • 1362 ft²
3 bedroom terraced house for sale in Briton Road, Faversham, Kent, ME13 — £550,000 • 3 bed • 2 bath • 1362 ft²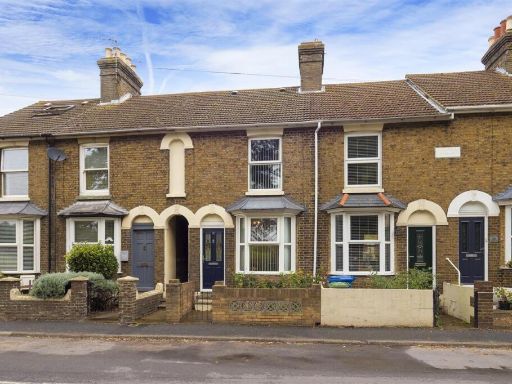 3 bedroom terraced house for sale in Whitstable Road, Faversham, ME13 — £285,000 • 3 bed • 1 bath • 1100 ft²
3 bedroom terraced house for sale in Whitstable Road, Faversham, ME13 — £285,000 • 3 bed • 1 bath • 1100 ft²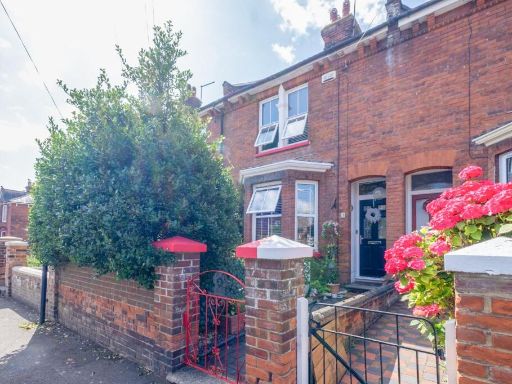 3 bedroom terraced house for sale in Athelstan Road, Faversham, Kent, ME13 — £525,000 • 3 bed • 2 bath • 1383 ft²
3 bedroom terraced house for sale in Athelstan Road, Faversham, Kent, ME13 — £525,000 • 3 bed • 2 bath • 1383 ft²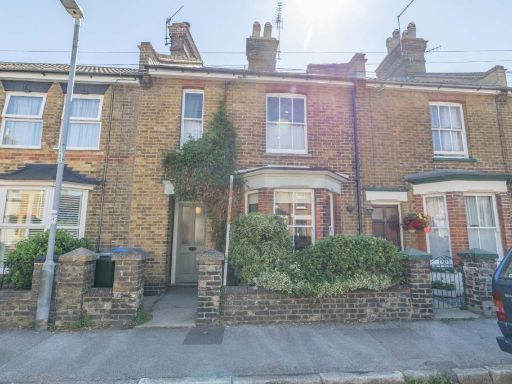 2 bedroom terraced house for sale in Plantation Road, Faversham, ME13 — £325,000 • 2 bed • 1 bath • 900 ft²
2 bedroom terraced house for sale in Plantation Road, Faversham, ME13 — £325,000 • 2 bed • 1 bath • 900 ft²