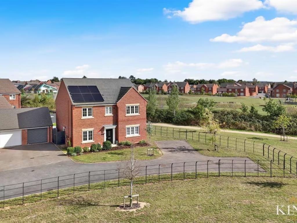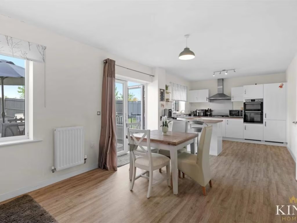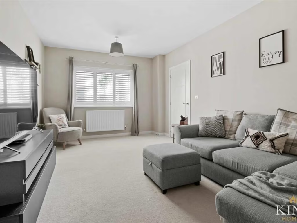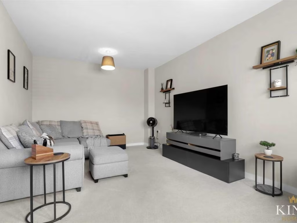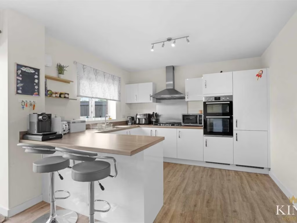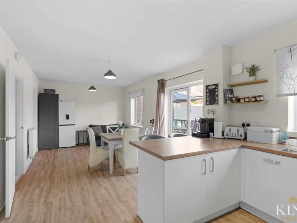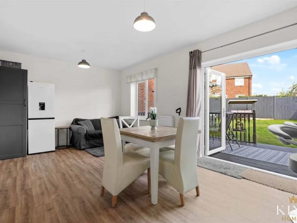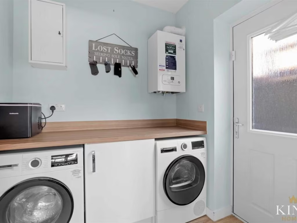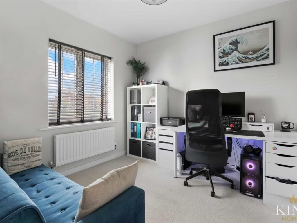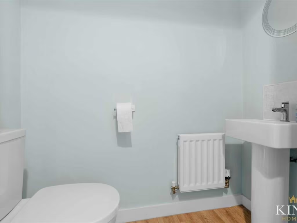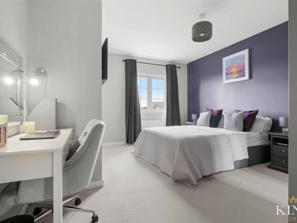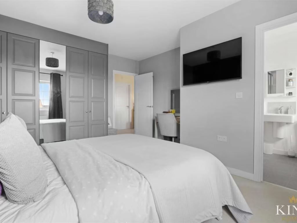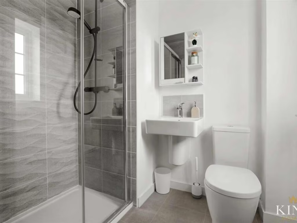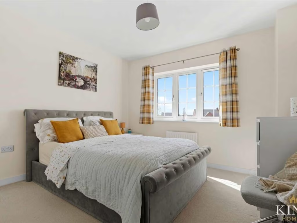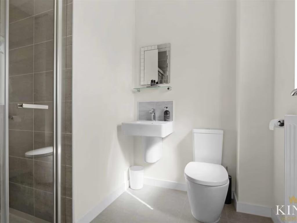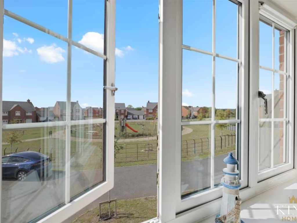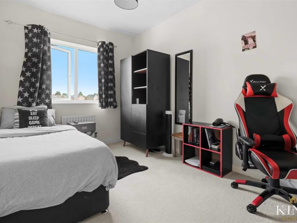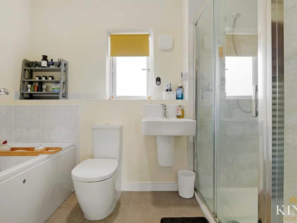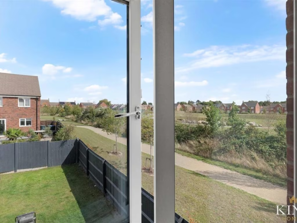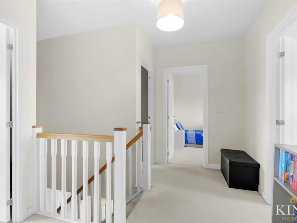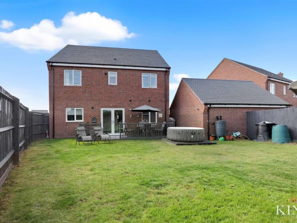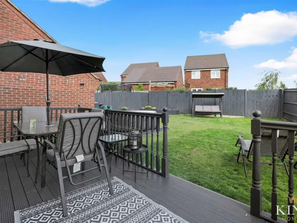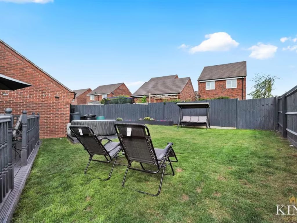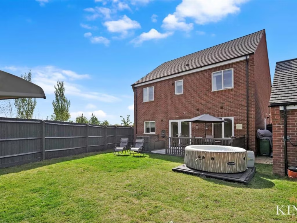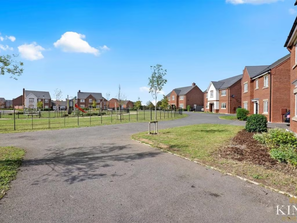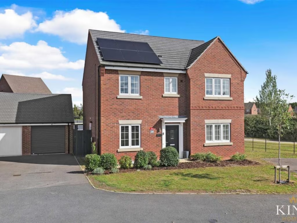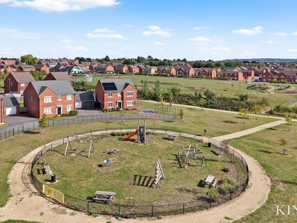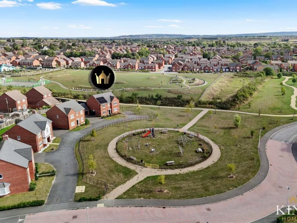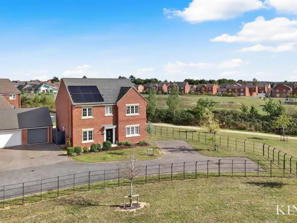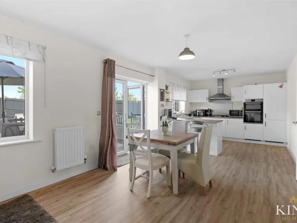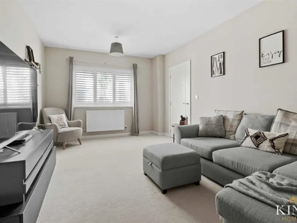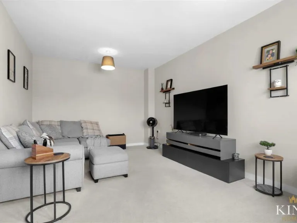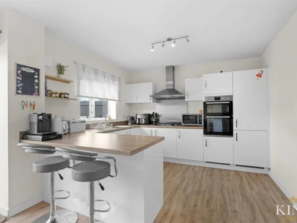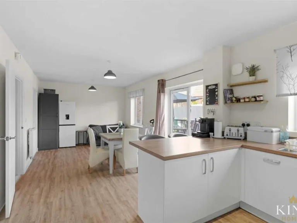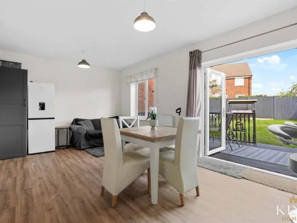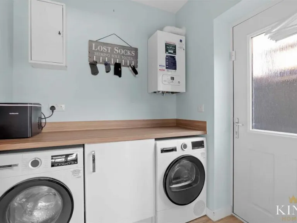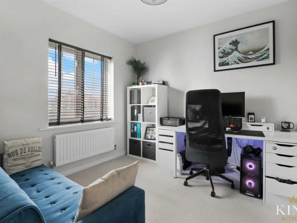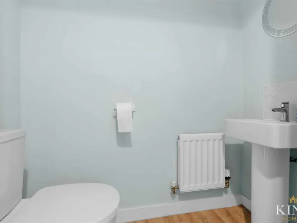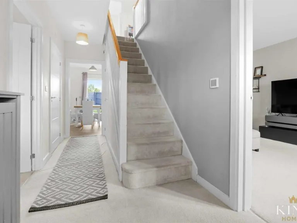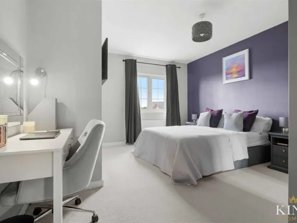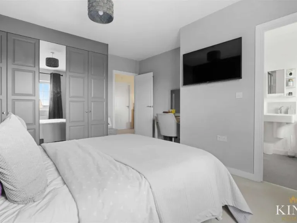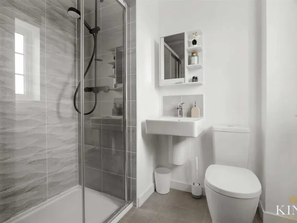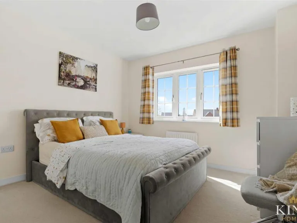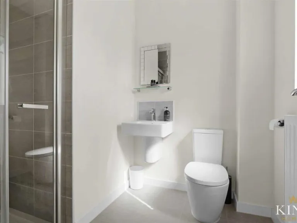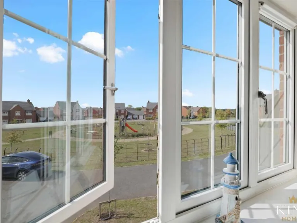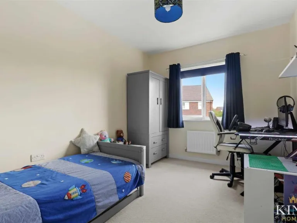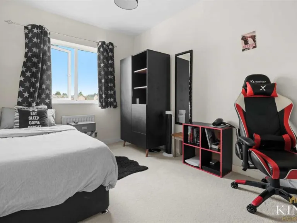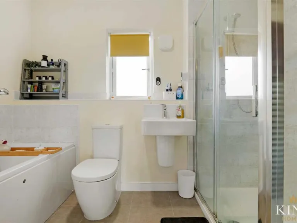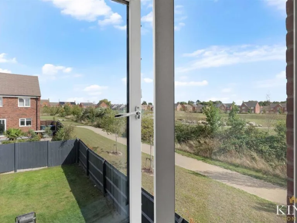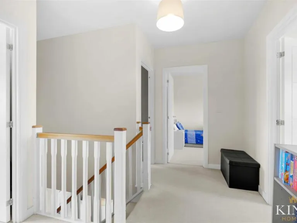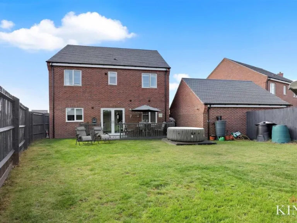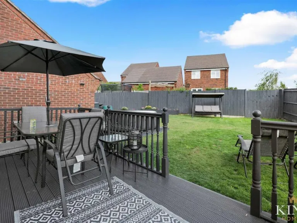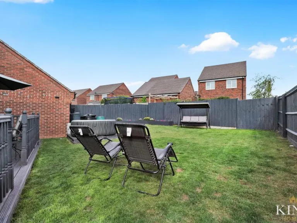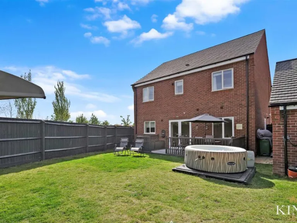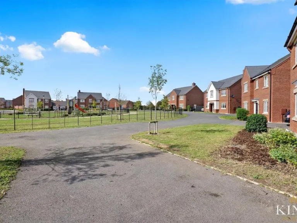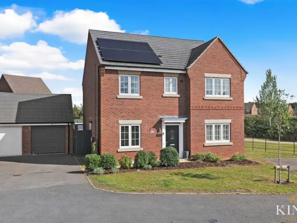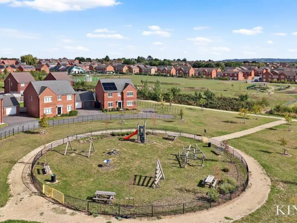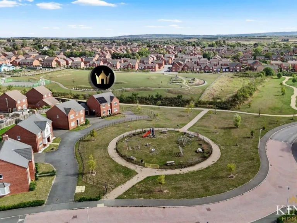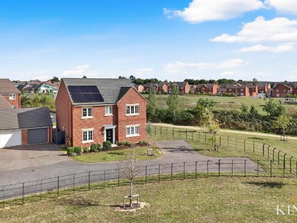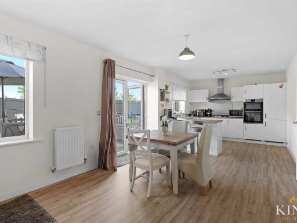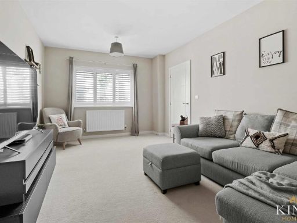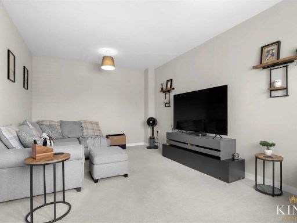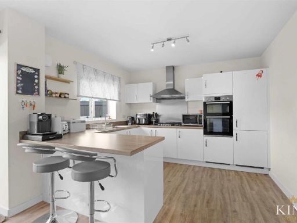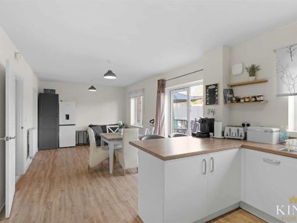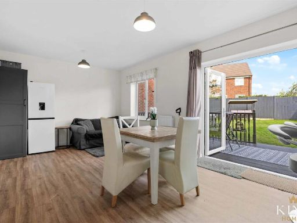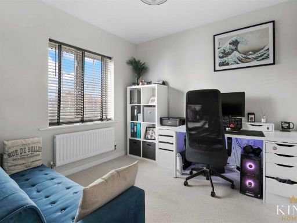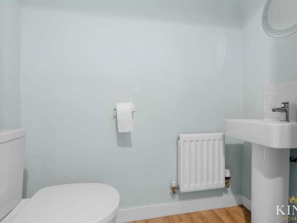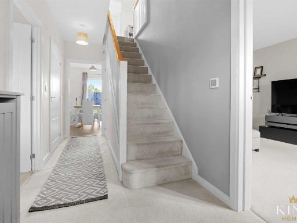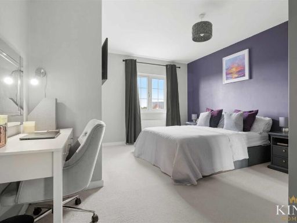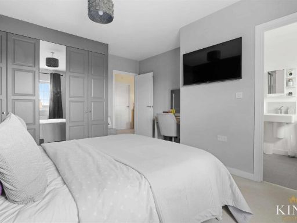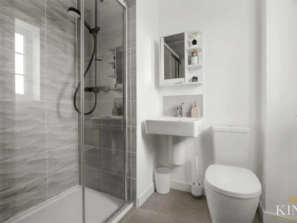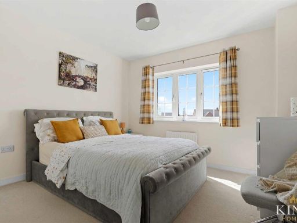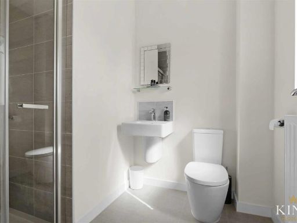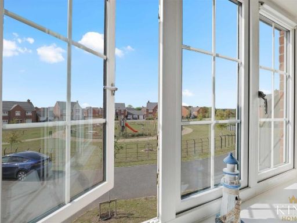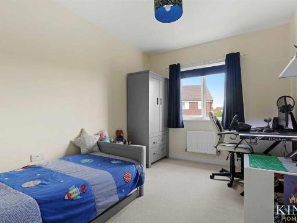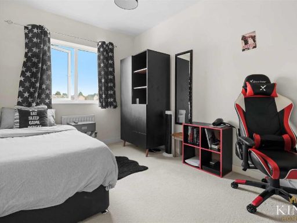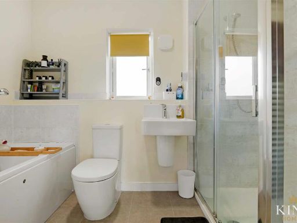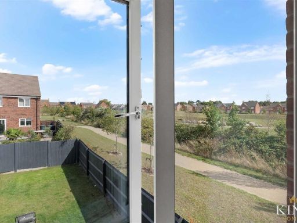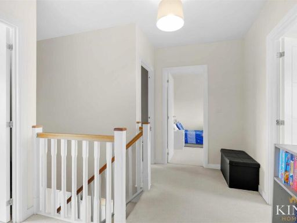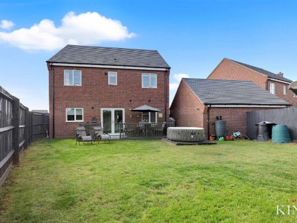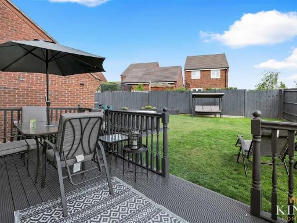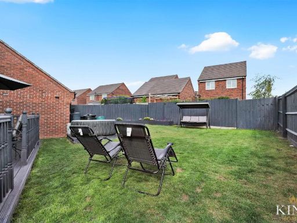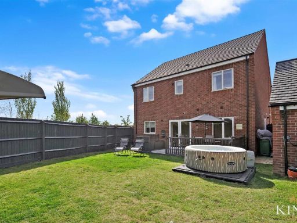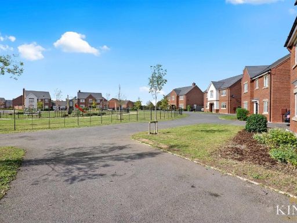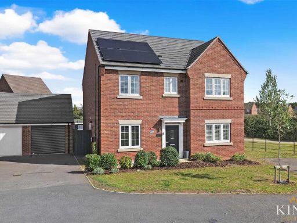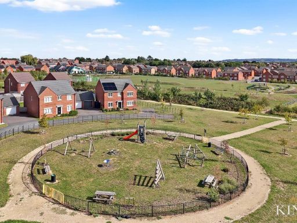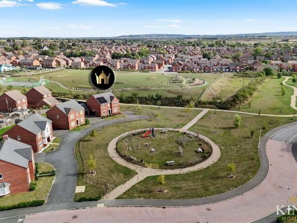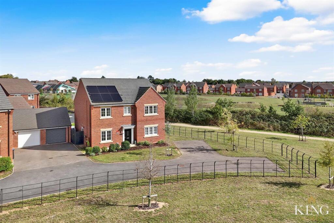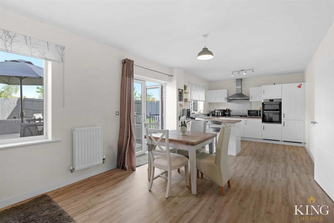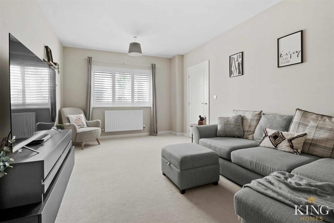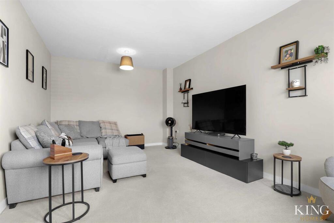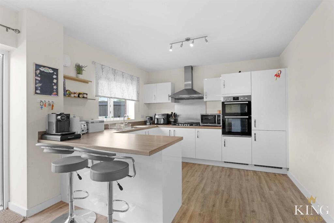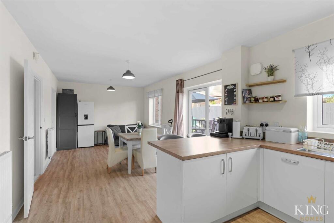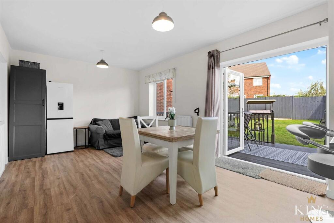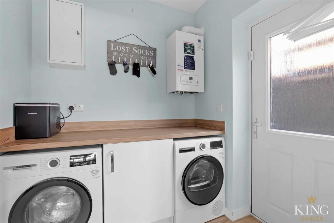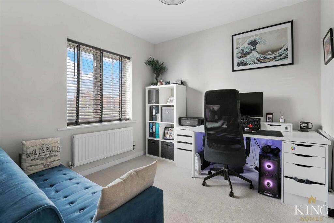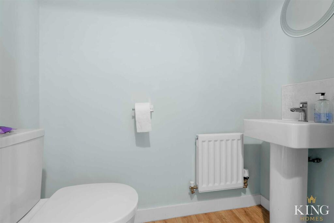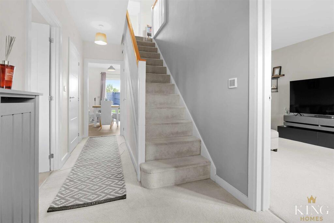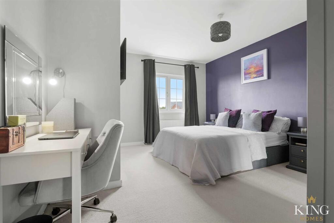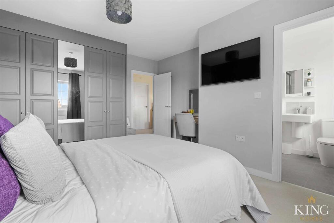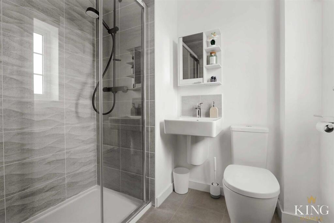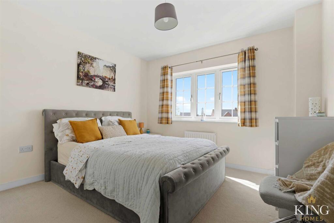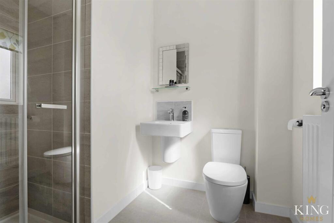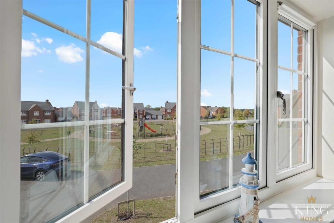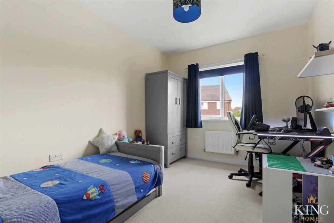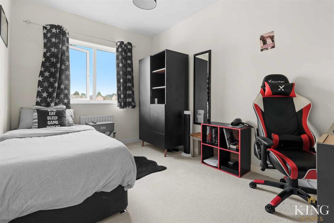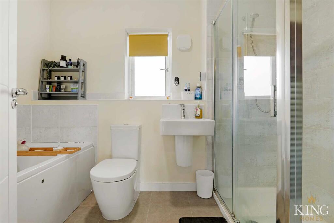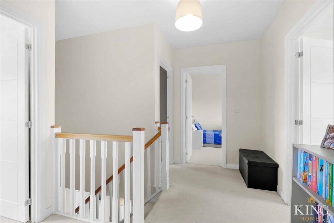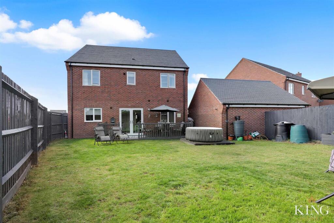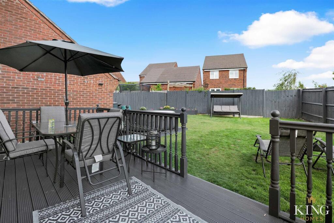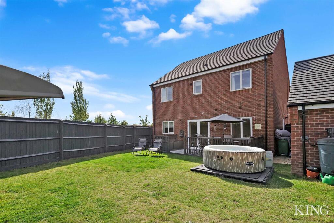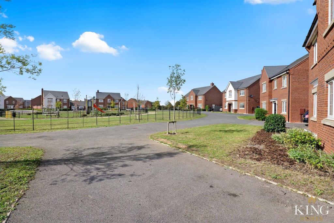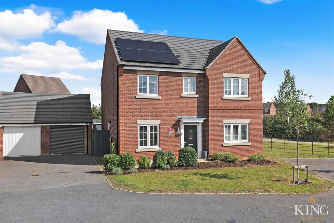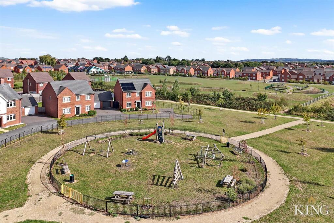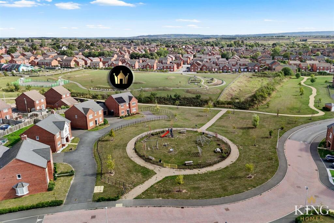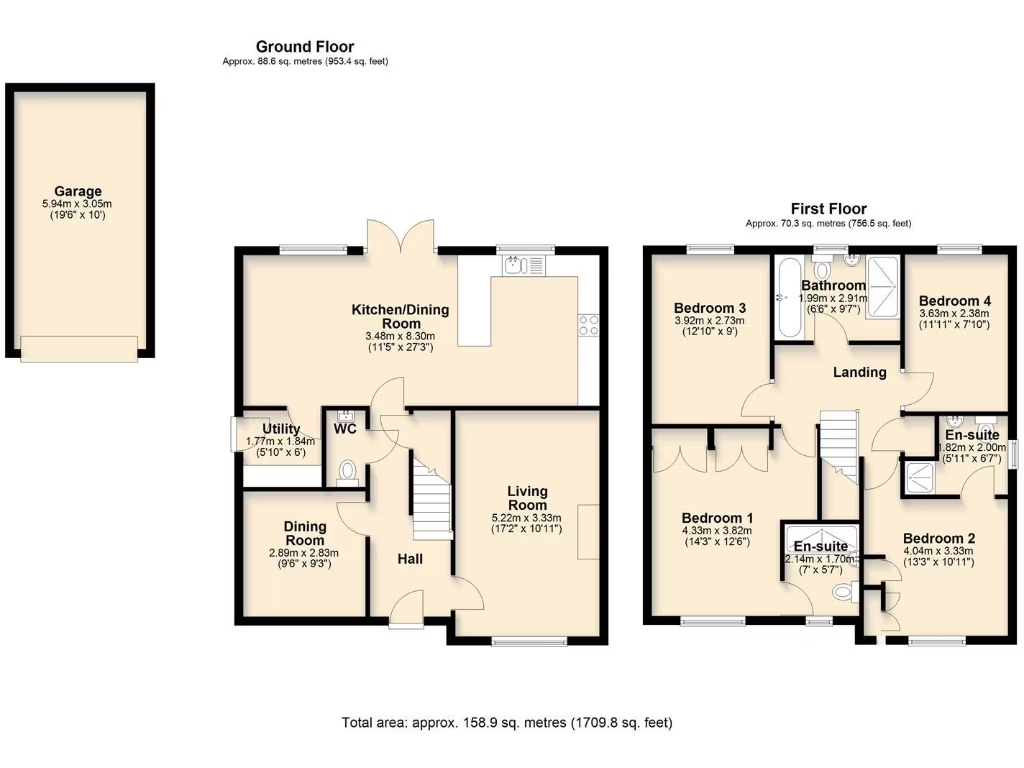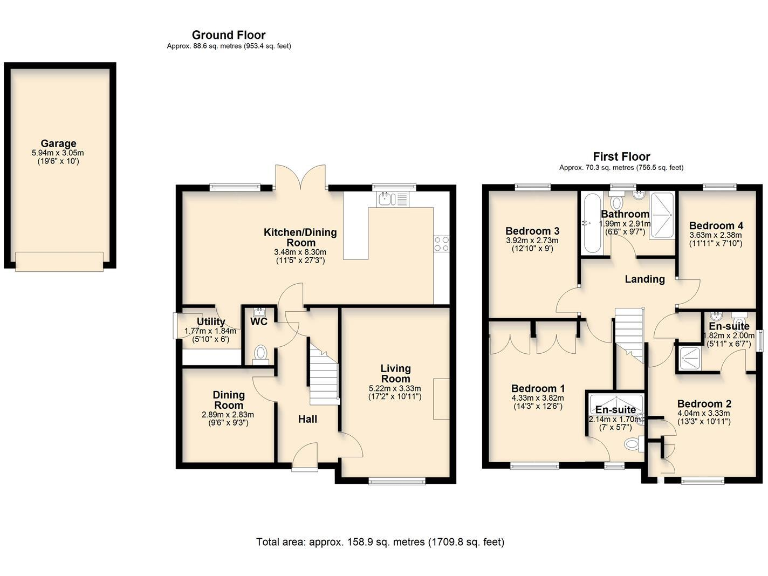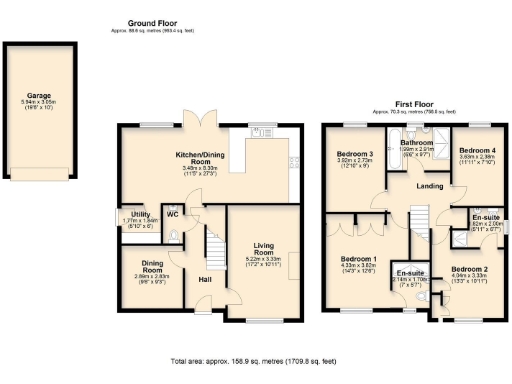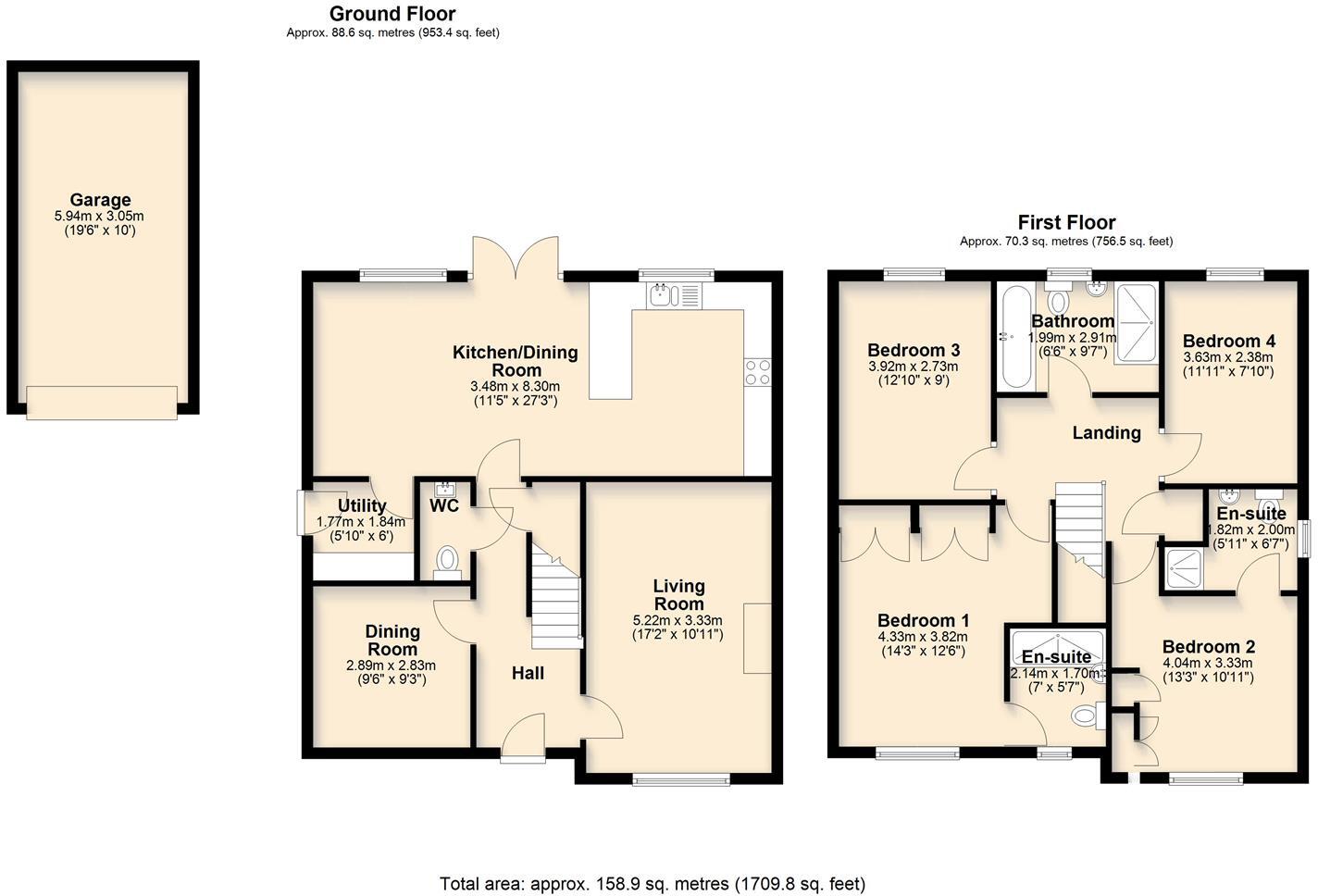Summary - Damson Way, Bidford-On-Avon, Alcester B50 4NB
4 bed 3 bath Detached
Contemporary four-bedroom home backing onto parkland with solar panels and garage.
Four double bedrooms with two en-suites and family bathroom
Open-plan kitchen/dining/family room with French doors to garden
Roof solar panels and EV charging point; mains gas central heating
Garage with electric door plus driveway parking
Positioned opposite open green space and park; cul-de-sac location
Fast broadband and excellent mobile signal; built 2020, modern finish
Freehold, sold with no onward chain
Local recorded crime levels are above average — check local data
This modern four-bedroom detached house, built in 2020, is arranged around a generous open-plan kitchen/dining/family room and two further reception spaces — a flexible layout well suited to family life. Located in a quiet cul-de-sac on Damson Way, the property sits directly opposite open green space and a park, giving pleasant outlooks and a feeling of space while remaining conveniently close to local amenities and good schools.
The house is energy-conscious with roof-mounted solar panels and an EV charging point to the garage; mains gas central heating and a utility room add everyday practicality. The principal bedroom and second bedroom both have en-suite shower rooms, and a large family bathroom serves the remaining bedrooms — useful for busy households or guests. Fast broadband and excellent mobile signal support working from home or streaming across multiple devices.
Outside there is driveway parking, an electric garage door, and a decent rear garden with decked patio ideal for children and entertaining. The property is freehold and sold with no onward chain, making it straightforward to progress. Internal presentation is modern and typical of a recent build, with good-sized rooms and standard ceiling heights throughout.
Notable considerations: the local recorded crime level is above average for the area, which may concern some buyers; buyers should check local statistics and security arrangements. The plot and internal footprint are average for a detached family home — the garden is practical but not expansive — and there is no evidence here of additional outbuildings or extended parking beyond the garage and driveway.
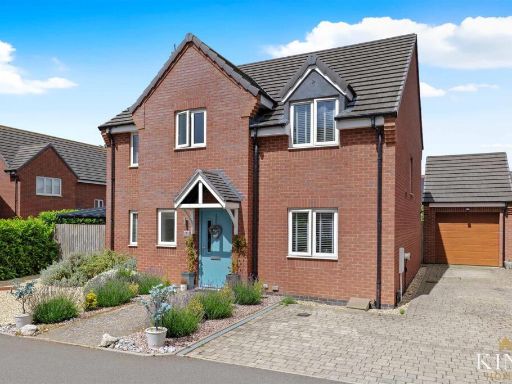 4 bedroom detached house for sale in Queen Elizabeth Way, Bidford-On-Avon, Alcester, B50 — £475,000 • 4 bed • 2 bath • 1743 ft²
4 bedroom detached house for sale in Queen Elizabeth Way, Bidford-On-Avon, Alcester, B50 — £475,000 • 4 bed • 2 bath • 1743 ft²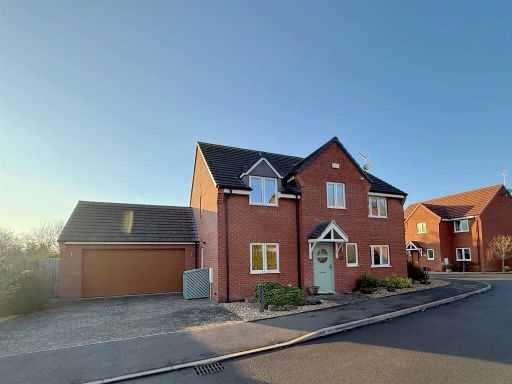 4 bedroom detached house for sale in Queen Elizabeth Way, Bidford-on-Avon, B50 — £550,000 • 4 bed • 3 bath • 1415 ft²
4 bedroom detached house for sale in Queen Elizabeth Way, Bidford-on-Avon, B50 — £550,000 • 4 bed • 3 bath • 1415 ft²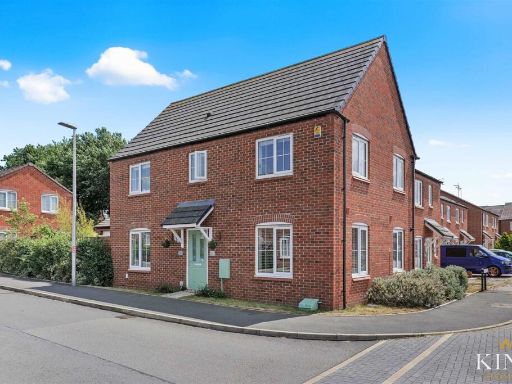 4 bedroom detached house for sale in Chestnut Way, Bidford-On-Avon, Alcester, B50 — £365,000 • 4 bed • 2 bath • 1353 ft²
4 bedroom detached house for sale in Chestnut Way, Bidford-On-Avon, Alcester, B50 — £365,000 • 4 bed • 2 bath • 1353 ft²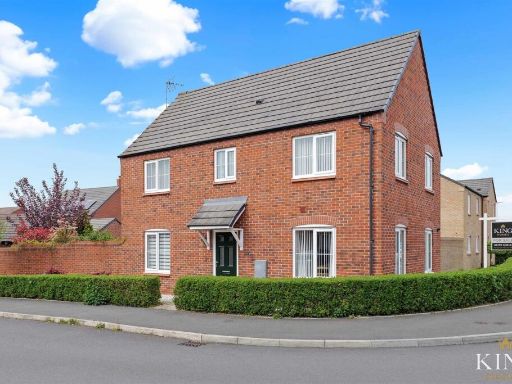 4 bedroom detached house for sale in Chestnut Way, Bidford-On-Avon, Alcester, B50 — £400,000 • 4 bed • 2 bath • 1371 ft²
4 bedroom detached house for sale in Chestnut Way, Bidford-On-Avon, Alcester, B50 — £400,000 • 4 bed • 2 bath • 1371 ft²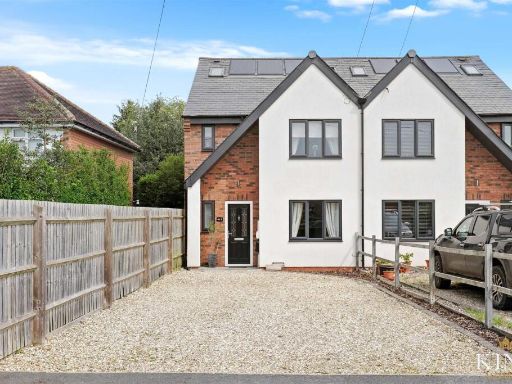 4 bedroom semi-detached house for sale in Westholme Road, Bidford-On-Avon, Alcester, B50 — £425,000 • 4 bed • 3 bath • 1587 ft²
4 bedroom semi-detached house for sale in Westholme Road, Bidford-On-Avon, Alcester, B50 — £425,000 • 4 bed • 3 bath • 1587 ft²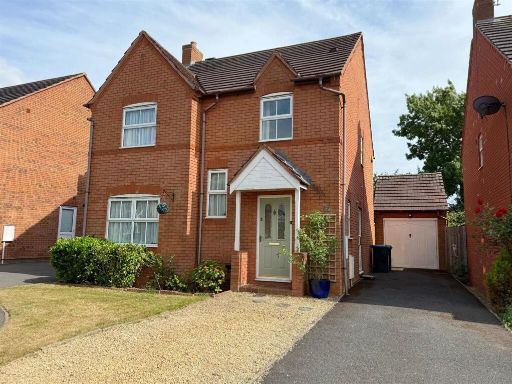 4 bedroom detached house for sale in Ebsdorf Close, Bidford-On-Avon, Alcester, B50 — £400,000 • 4 bed • 2 bath • 1060 ft²
4 bedroom detached house for sale in Ebsdorf Close, Bidford-On-Avon, Alcester, B50 — £400,000 • 4 bed • 2 bath • 1060 ft²