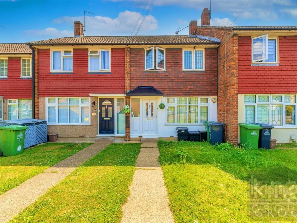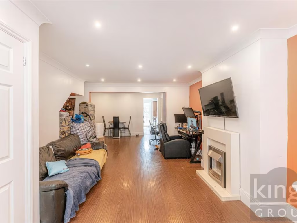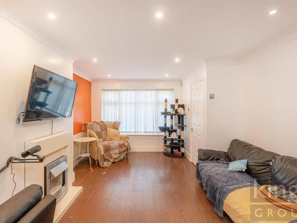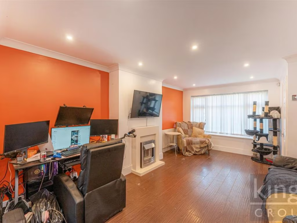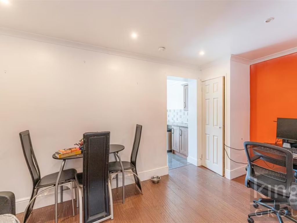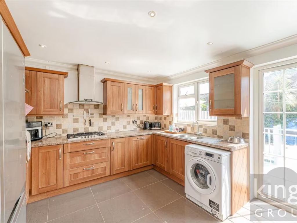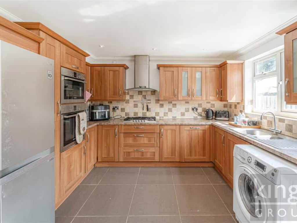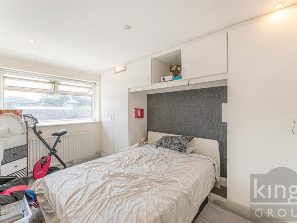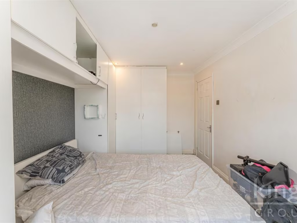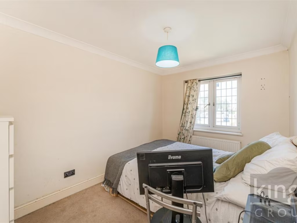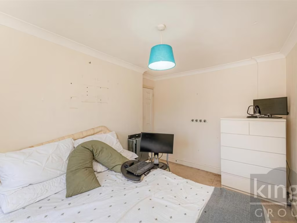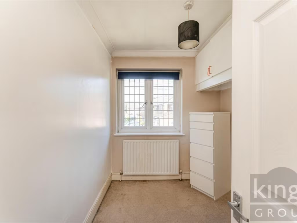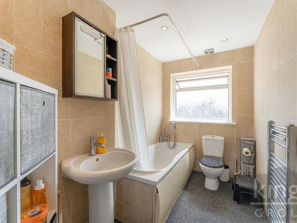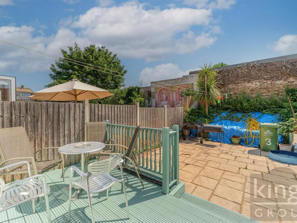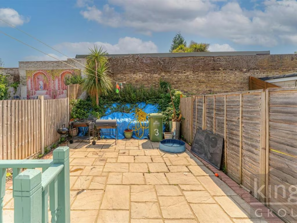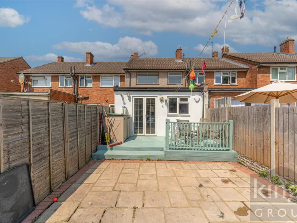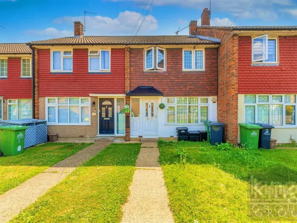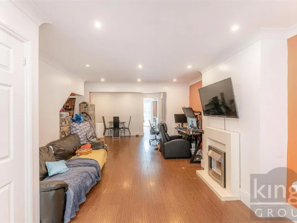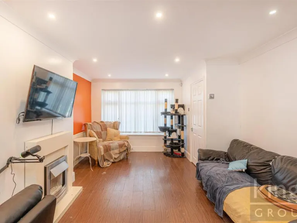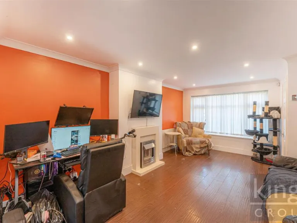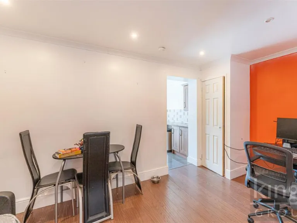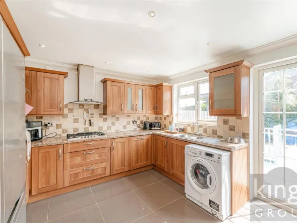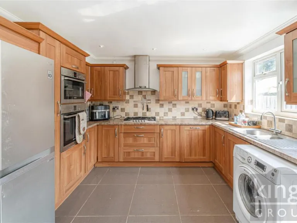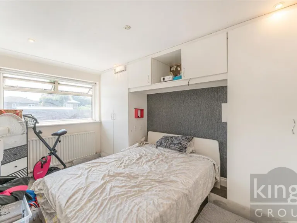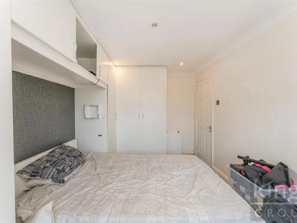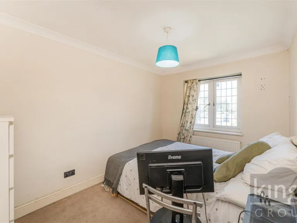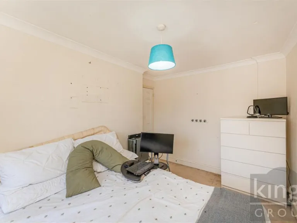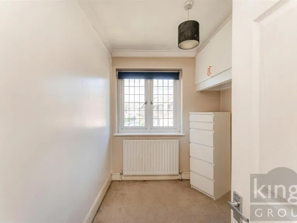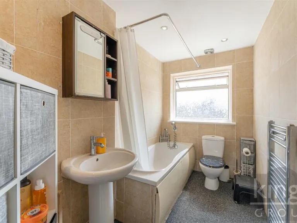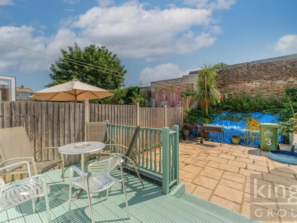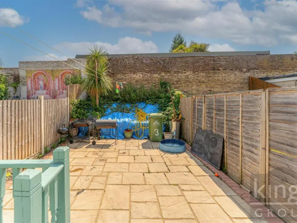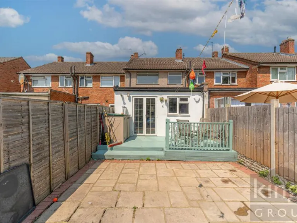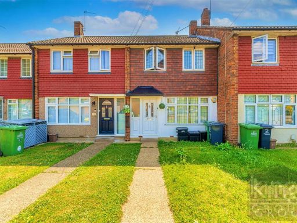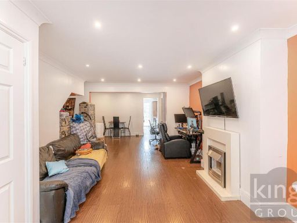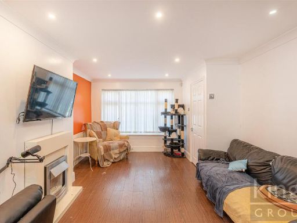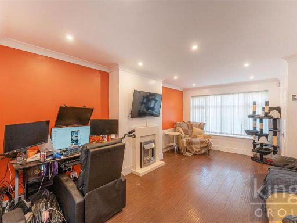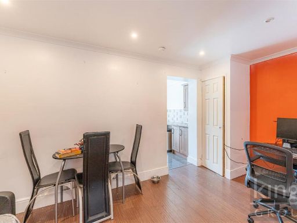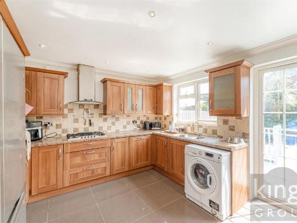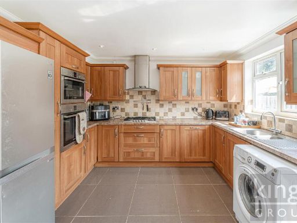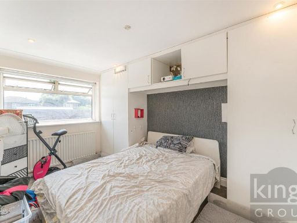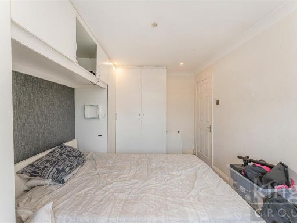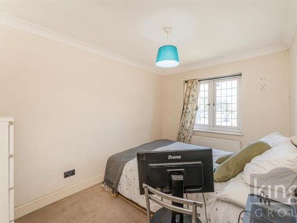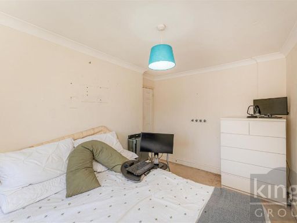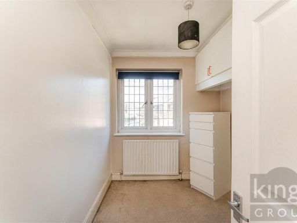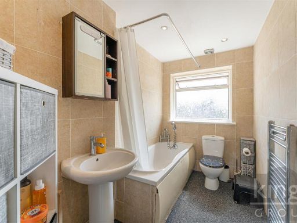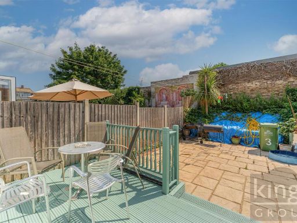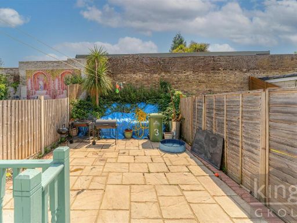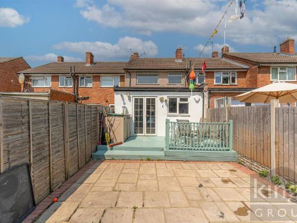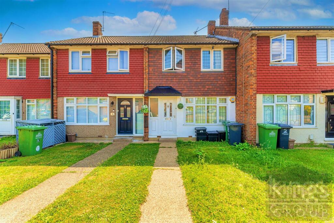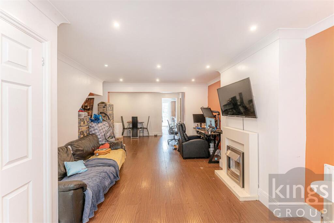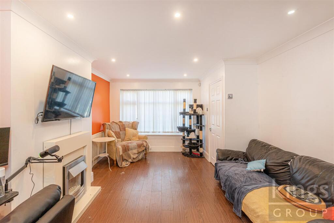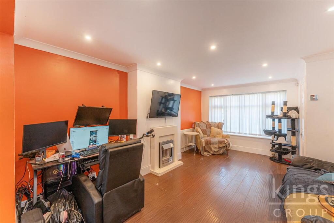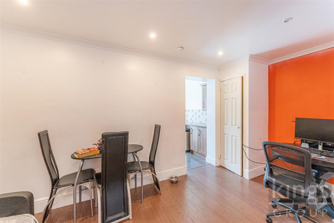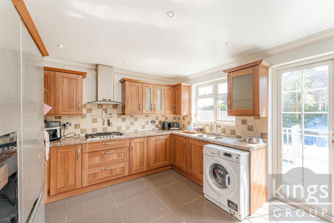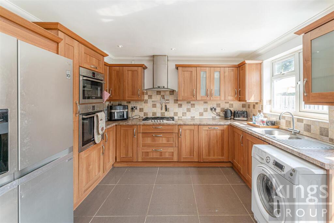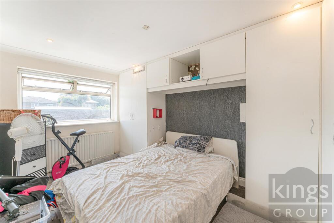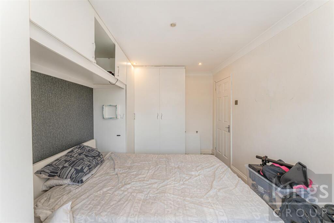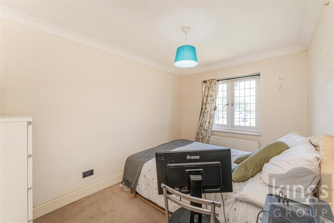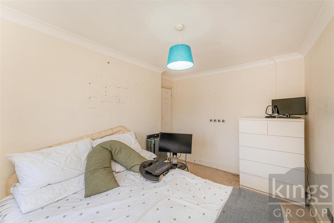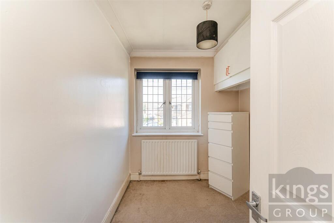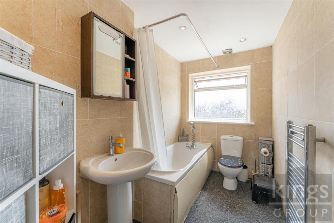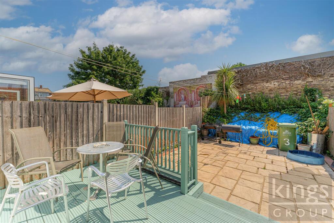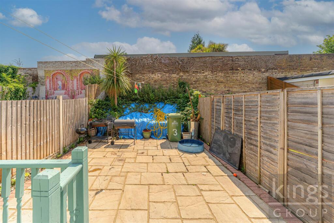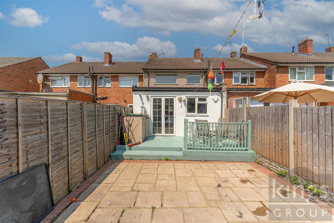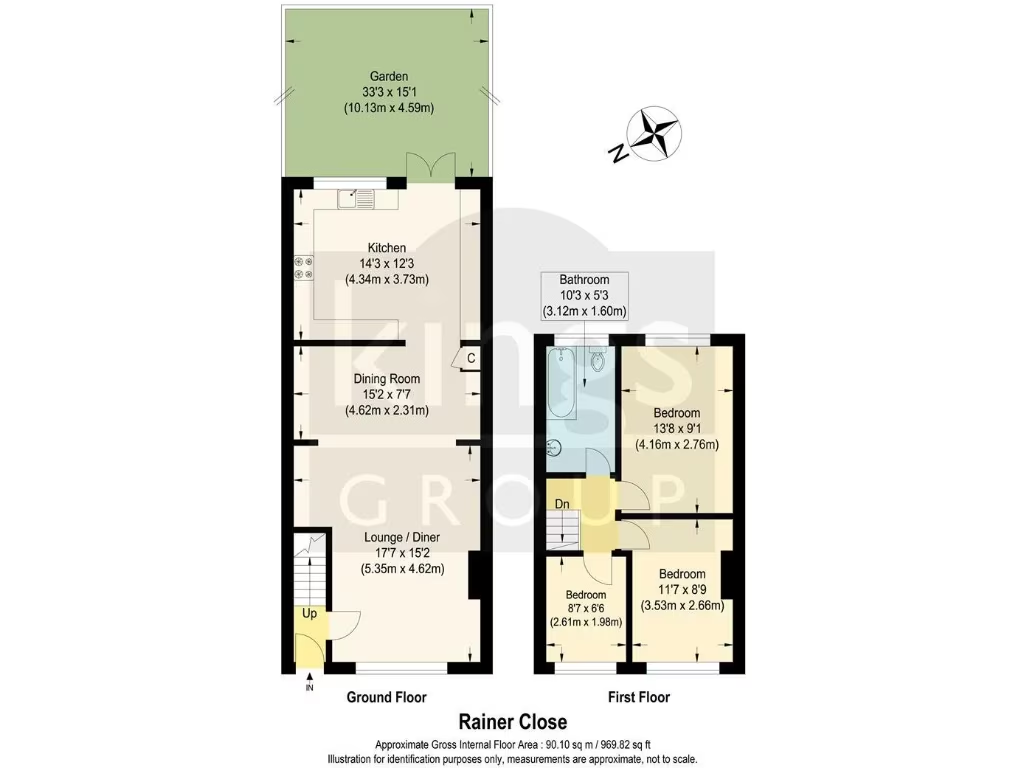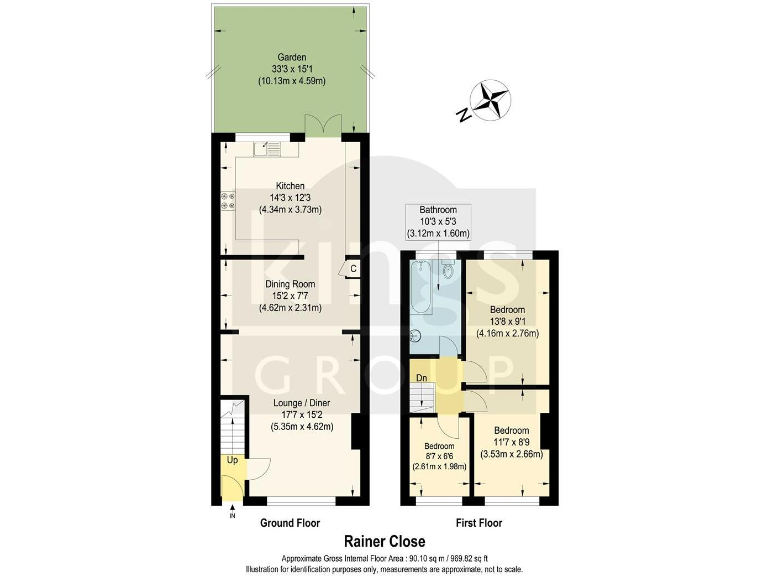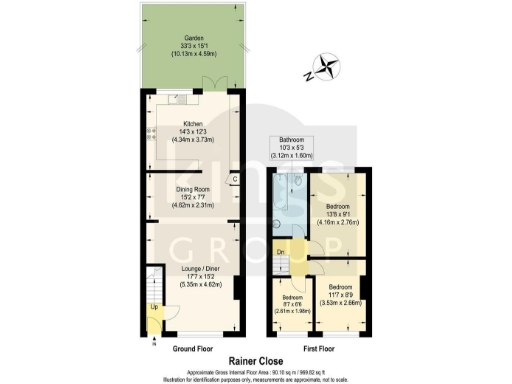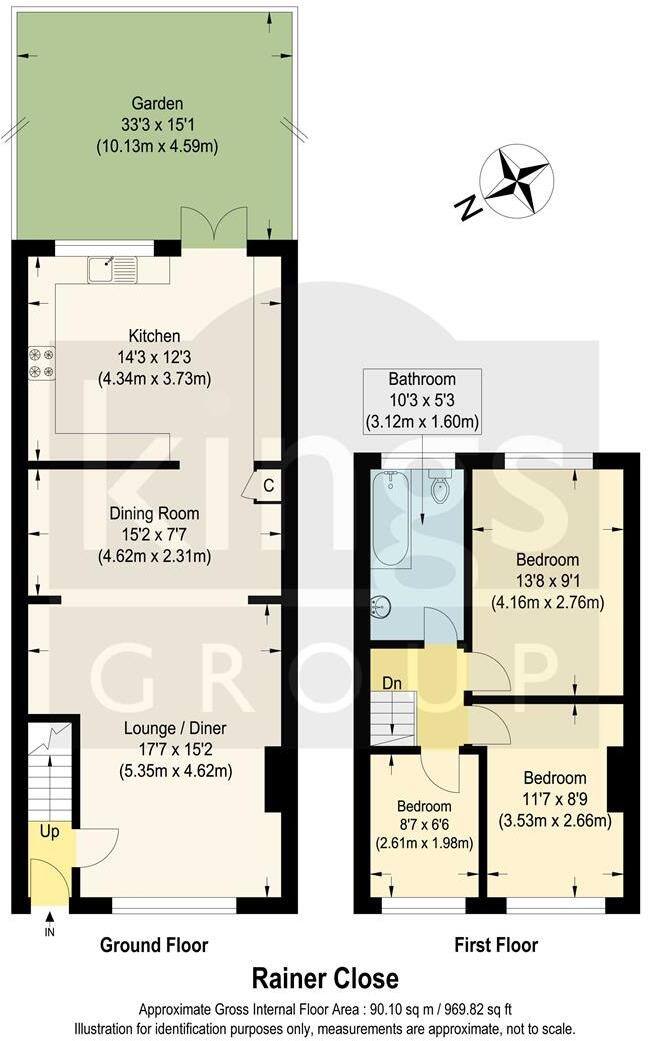Summary - 3 RAINER CLOSE CHESHUNT WALTHAM CROSS EN8 9QJ
3 bed 1 bath Terraced
Chain-free family terrace with garage, garden and easy Cheshunt commute..
- Chain-free three-bedroom mid-terrace with garage en-bloc
- Extended kitchen opening to low-maintenance garden and decking
- Two double bedrooms plus smaller third ideal for nursery/office
- Walking distance to Cheshunt station and local shops
- EPC D; cavity walls likely uninsulated — energy upgrades beneficial
- Small plot and average internal space (approx. 969 sq ft)
- Single family bathroom only; limited parking on-plot
- Nearby well-regarded schools and low local crime
This chain-free, mid-terrace three-bedroom house offers practical family living in a well-connected Cheshunt location. The ground floor benefits from an open-plan lounge and dining area and an extended kitchen that flows onto a low-maintenance garden — a useful layout for everyday family life and informal entertaining. A garage en-bloc provides secure storage or parking, a valuable addition in this area.
Upstairs are two good double bedrooms and a smaller third room suitable as a nursery or home office, serviced by a single modern family bathroom. The property is double-glazed with gas central heating and sits within walking distance of Cheshunt station and several well-regarded schools, making it attractive for commuting families and first-time buyers.
Buyers should note this is a post-war mid-terrace (circa 1950–66) with cavity brick walls where external insulation is assumed absent; upgrading insulation could be worthwhile to improve comfort and running costs. The plot is small and the house is average-sized internally (approximately 969 sq ft), so buyers seeking larger gardens or extensive outdoor space may find limits here. EPC rating D and council tax band D reflect typical running-cost expectations for this era.
Overall this property suits growing families or first-time buyers looking for a ready-to-live-in home with scope for energy upgrades and modest updating, benefitting from strong local amenities, schools, and fast commuter links to London.
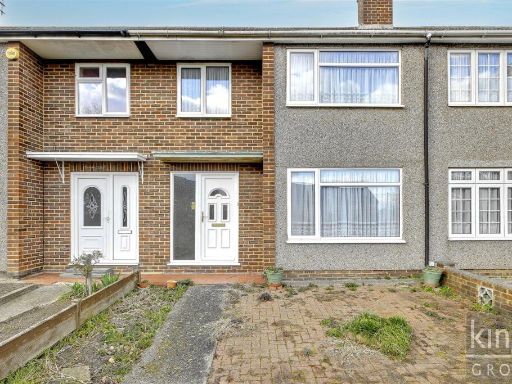 3 bedroom terraced house for sale in Hanbury Close, Cheshunt, Waltham Cross, EN8 — £395,000 • 3 bed • 1 bath • 829 ft²
3 bedroom terraced house for sale in Hanbury Close, Cheshunt, Waltham Cross, EN8 — £395,000 • 3 bed • 1 bath • 829 ft²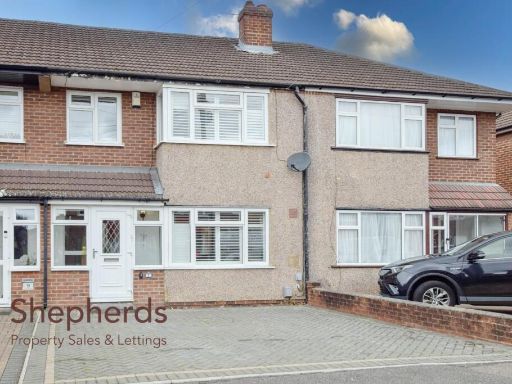 3 bedroom terraced house for sale in Bullwell Crescent, Cheshunt, EN8 — £460,000 • 3 bed • 1 bath • 845 ft²
3 bedroom terraced house for sale in Bullwell Crescent, Cheshunt, EN8 — £460,000 • 3 bed • 1 bath • 845 ft²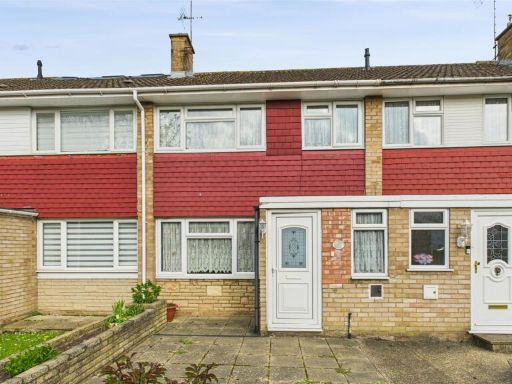 3 bedroom terraced house for sale in Perrysfield Road, Cheshunt, EN8 — £425,000 • 3 bed • 1 bath • 573 ft²
3 bedroom terraced house for sale in Perrysfield Road, Cheshunt, EN8 — £425,000 • 3 bed • 1 bath • 573 ft²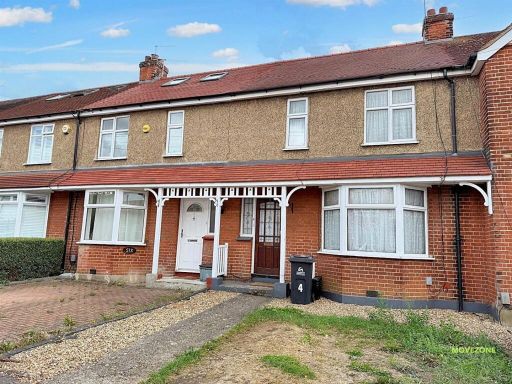 3 bedroom house for sale in Brookfield Gardens, Cheshunt, EN8 — £435,000 • 3 bed • 1 bath • 834 ft²
3 bedroom house for sale in Brookfield Gardens, Cheshunt, EN8 — £435,000 • 3 bed • 1 bath • 834 ft²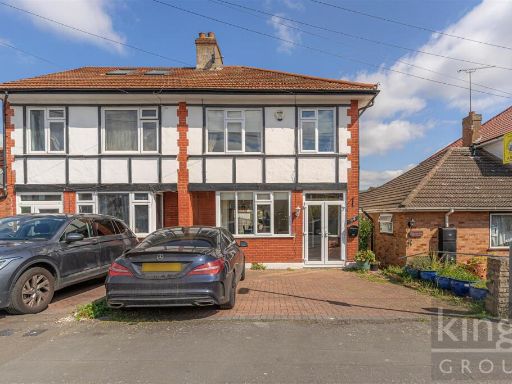 3 bedroom semi-detached house for sale in Clarendon Road, Cheshunt, Waltham Cross, EN8 — £465,000 • 3 bed • 1 bath • 893 ft²
3 bedroom semi-detached house for sale in Clarendon Road, Cheshunt, Waltham Cross, EN8 — £465,000 • 3 bed • 1 bath • 893 ft²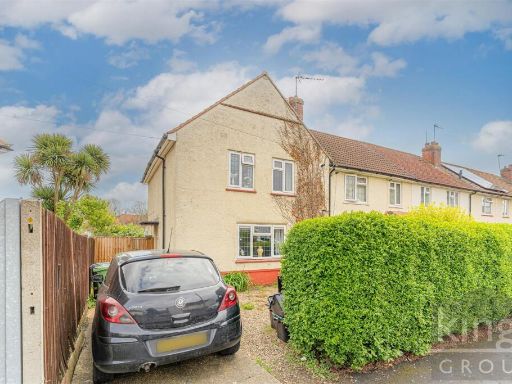 3 bedroom end of terrace house for sale in Bakers Road, Cheshunt, Herts, EN7 5DY, EN7 — £435,000 • 3 bed • 1 bath • 989 ft²
3 bedroom end of terrace house for sale in Bakers Road, Cheshunt, Herts, EN7 5DY, EN7 — £435,000 • 3 bed • 1 bath • 989 ft²